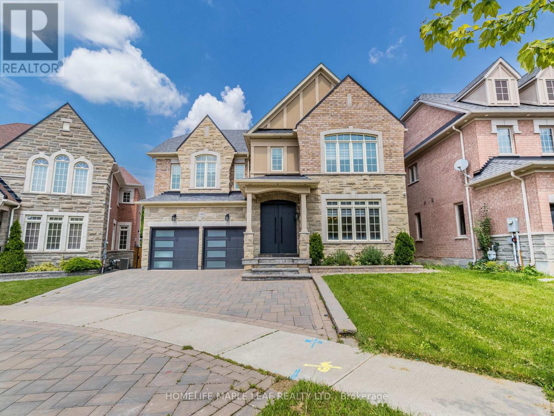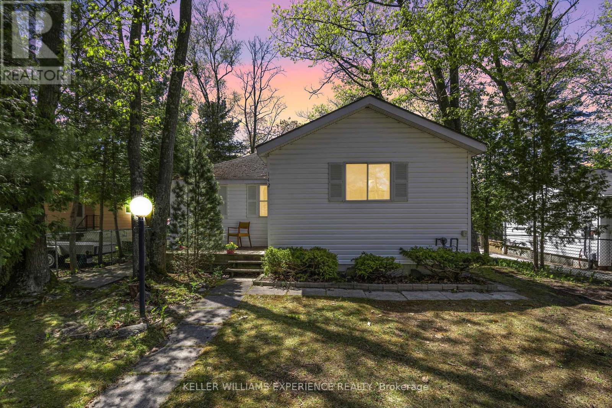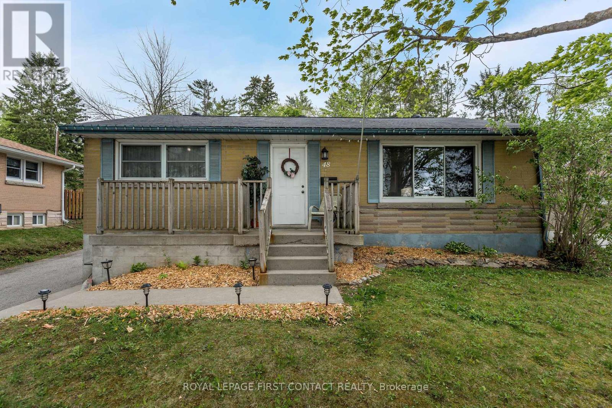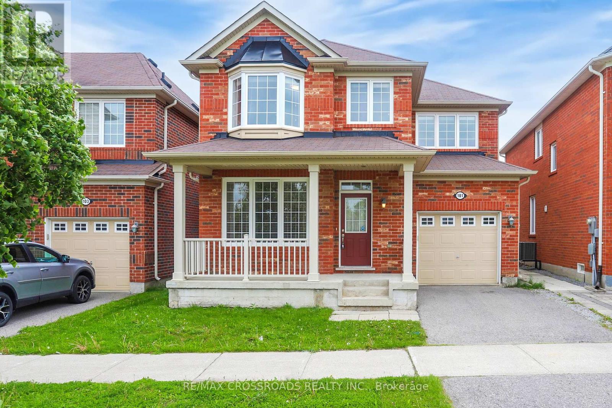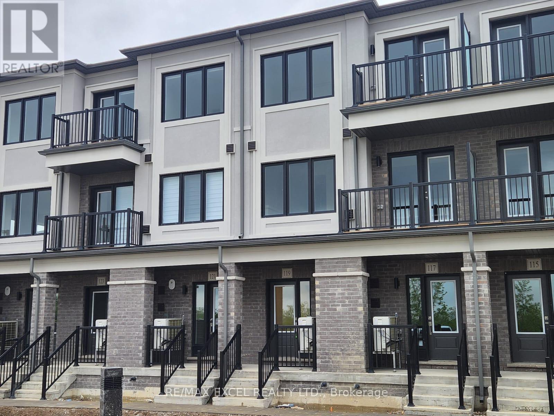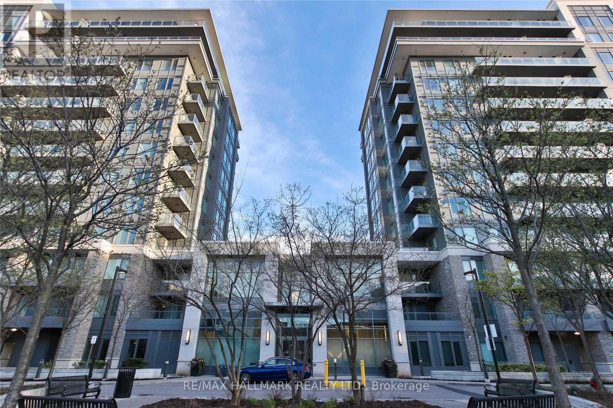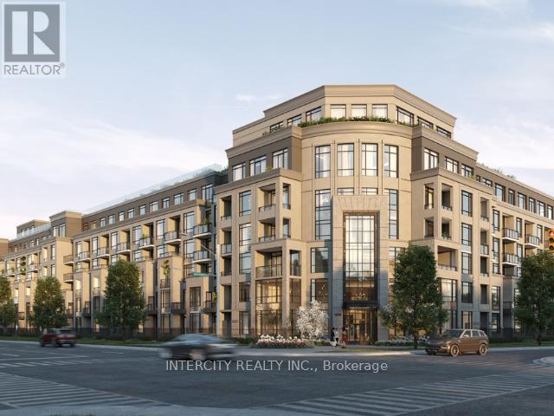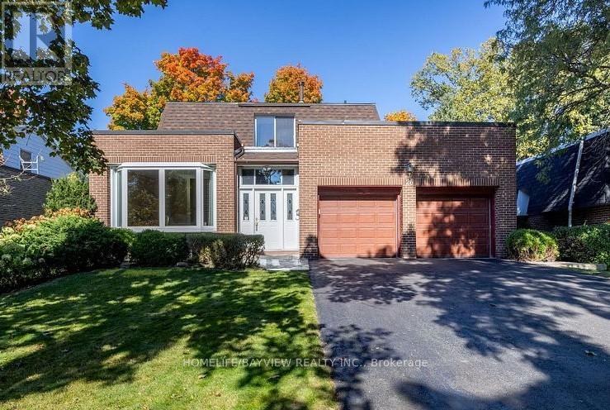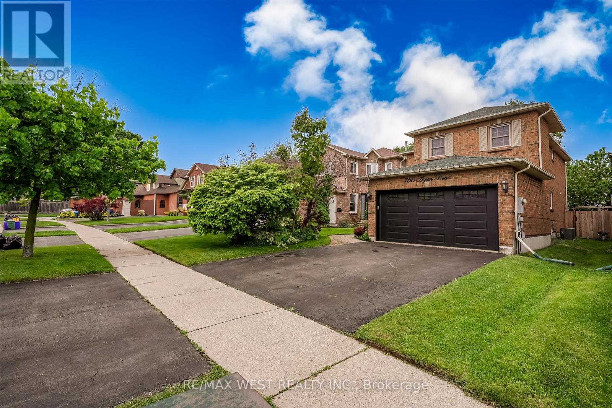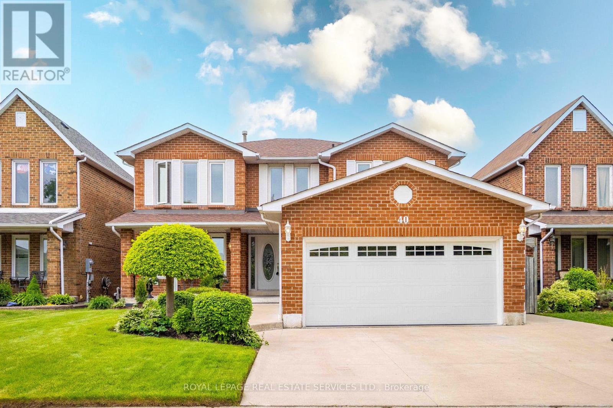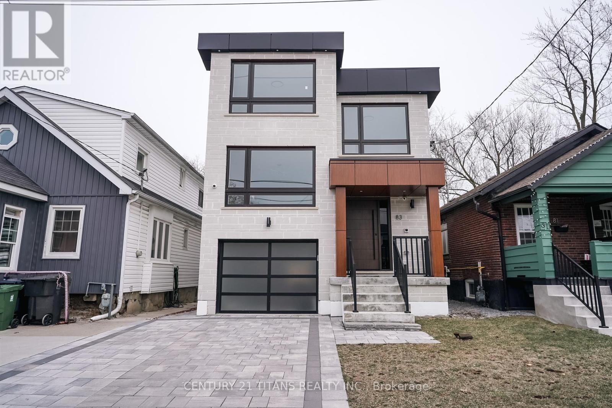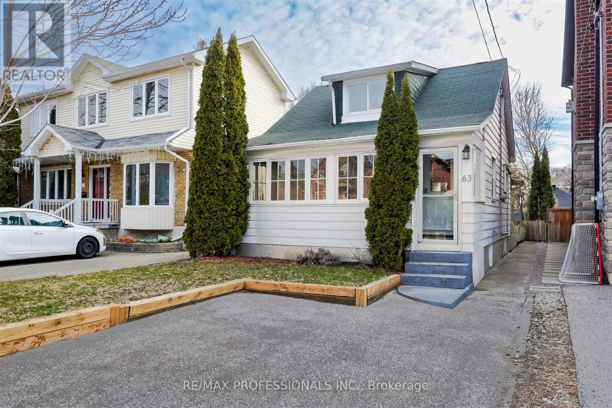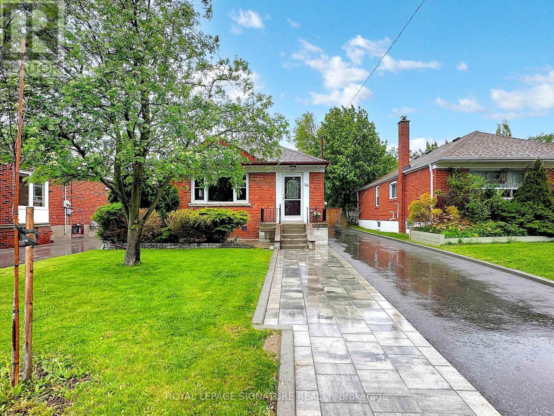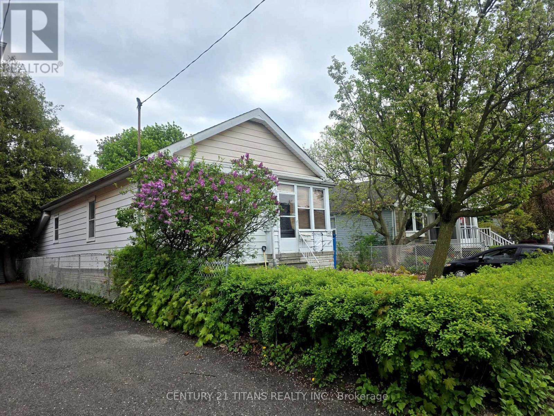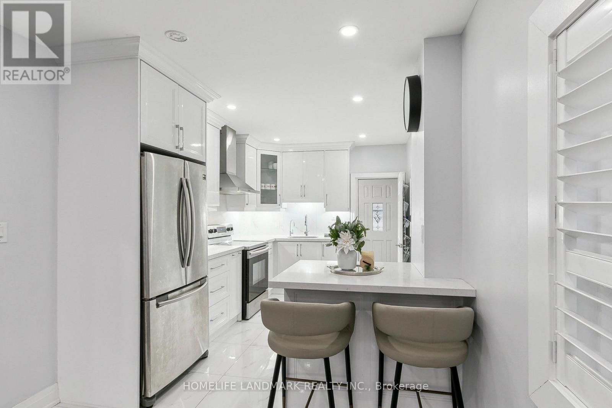5178 Churchill Meadows Boulevard
Mississauga, Ontario
**Executive 4 Bedrooms Detached Home with Main Floor Office and 3 Full Washrooms on Second Level**3562 Above Grade Square Feet as per MPAC**New Roof (2023)**New Garage Doors and Front Doors (2024)**New Light Fixtures**Freshly Painted Throughout the Home**New Hardwood on Second Level**New Vinyl Floor in Basement**Wrap Around Stamped Concrete Front and Back**Front and Backyard are Professionally Landscaped**Access to Garage from Main Floor Laundry Room**Separate Formal Living Room and Dining Room**Conveniently Located Near Credit Valley Hospital, Erin Mills Town Centre, and Top-Ranked Schools, with Nearby Grocery Stores, Public Transit, Beautiful Parks, and Seamless Access to Highways 403, 401, 407, and More Essential Amenities** (id:59911)
Century 21 Skylark Real Estate Ltd.
212 - 19 Four Winds Drive
Toronto, Ontario
Location, location, location! Open Concept 2 Bedroom 1 Washroom large condo with suken living room and renovated kitchen! Extra clean with Lots Of Natural Light, Updated Laminate Flooring, Renovated Kitchen Including Countertops, Cabinets and Appliances, Sunken Family Room, & In Suite Laundry. This Unit Is Perfect young couples, retirees and , growing families. Great investment unit. The building Offers A Variety of Fantastic Amenities, Including An Indoor Pool, Sauna, Squash Courts, basketball court, gym, And yoga studio and day care centre. Steps From Finch Subway Station, York University, Shops, Restaurants, schools and more! (id:59911)
Right At Home Realty
144 Bloomsbury Avenue
Brampton, Ontario
Absolutely stunning!! Premium court location!! Professionally upgraded top to bottom. This beautiful home features a stunning chefs kitchen is the heart of the home with 8ft island with wine fridge, quartz countertops and back splash, s/s built in appliances, pull out garbage, coffee station, designer light fixtures. The home offers combined living/dining room, separate family room, pot lights throughout, w/o to deck with gas line. Laundry/Mudroom features abundant storage and access to garage/backyard. Wide plank engineered hardwood floors and oak stairs with wrought iron pickets. All bedrooms are very spacious with natural light. Primary bedroom with luxurious 5 pc ensuite with freestanding tub and rainfall shower. Large walk-in closet with organizer. 2nd room 4 pc ensuite and closet organizer. Jack and Jill washroom between the other 2 rooms. Legal lookout one bedroom basement apartment rented to A+Tenant (willing to stay or move). Additional finished rec room with 4pc bathroom in basement for personal use. Stone driveway and walk way, 5 car parking. Must see!! (id:59911)
Homelife Maple Leaf Realty Ltd.
30 Zoe Lane Lane
Binbrook, Ontario
Open concept and bright end unit (attached on one side only) Freehold townhome. Enjoy the comfort and convenience of not having to worry about condo fees that constantly increase over time. 1,755 sq ft on the main and second floors. The main floor living space welcomes you to a fantastic layout suitable for entertaining and watching kids while cooking. A true family gathering space where everyone is included. The second level Primary bedroom is very large and features a huge walk-in closet and beautiful 4-piece ensuite. Two additional bedrooms, a 3-piece bathroom, and convenient second-level laundry complete the very well designed second floor. The unfinished basement is ready for your personal touches with high ceilings and ample room for more living space. Book your showing today! (id:59911)
Right At Home Realty
331 Northlake Drive Unit# 9
Waterloo, Ontario
Bright & Modern 2-Bedroom Condo in a Well-Maintained Triplex – Perfect Location! Looking for the perfect blend of comfort, convenience, and affordability? This stunning 2-bedroom, 1-bath condo offers low condo fees in a well-maintained and quiet building—ideal for first-time buyers, downsizers, or investors. Recently painted with new flooring, this move-in-ready unit on the top floor offers a fresh and modern feel. Enjoy the added perks of your own parking spot and locker, ensuring ample storage and easy living. Nestled in a peaceful neighbourhood but close to all amenities, you’ll be just minutes from shopping, dining, parks, public transit, and more. Don’t miss this opportunity to own a stylish, hassle-free home in a fantastic location. Schedule your viewing today—this one won’t last long! (id:59911)
Coldwell Banker Peter Benninger Realty
452 Hannah Street
Midland, Ontario
Welcome to 452 Hannah St, Midland, a stunning legal duplex that perfectly combines modern updates with timeless charm. Ideally suited for both savvy investors and families seeking extra in-law space, this move-in-ready home has been thoughtfully renovated to meet todays lifestyle demands. Step inside to discover a bright, freshly painted interior where every detail has been updated. The electrical and plumbing systems have been modernized to ensure safety and efficiency, making this property worry free for years to come. With spacious living areas designed for comfort and versatility, you will immediately feel at home. Set in a quiet, family-friendly neighborhood, this duplex offers the ideal backdrop for a peaceful retreat while still being conveniently close to everyday essentials. Enjoy the ease of access to schools, vibrant shopping centers, and excellent medical care facilities all within minutes. The home also includes a practical two-car garage, adding both convenience and additional storage space. Beyond the property itself, Midland is celebrated for its scenic beauty and welcoming community. Nestled in the heart of Georgian Bay, residents enjoy a blend of small-town charm and a rich cultural heritage, with local parks, recreational opportunities, and a thriving arts scene. Whether you are attracted by the potential for steady rental income or the lure of a flexible living arrangement for family, 452 Hannah St is a rare find that promises a lifestyle of comfort and convenience. Experience modern living in a location that truly has it all, schedule your viewing today and see firsthand why this home offers the perfect canvas for your next chapter in Midland! (id:59911)
Housesigma Inc.
142 32nd Street S
Wasaga Beach, Ontario
A warm welcome beckons you to 142 32nd St South, a detached bungalow with nearly 900 sq ft, awaiting your personal touch! First time offered in nearly 30 years, this year-round cottage has been lovingly maintained and offers the convenience of municipal water, sewer, and natural gas connections. This property, with 51 feet of Nottawasaga River frontage, is ideal for year-round living or peaceful weekend escapes. Located on a quiet dead-end street, yet only a short walk to the longest freshwater beach in the world, with miles of sandy shoreline, stunning sunsets, and a dedicated dog beach. Picture your summers on the river, perfect for kayaks, paddleboards, jet-skis, or fishing for dinner right off your own deck, with seasonal trout and salmon. The home features 2 bedrooms plus a den (or possible 3rd bedroom), a full 3-piece bathroom, a spacious kitchen, and an inviting open-concept living/dining space with vaulted ceilings and a walk-out to the rear deck. All windows are newer, and a forced-air gas furnace ensures year-round comfort. Well-loved and cared for, this cottage has been in the same family for many years. Now it's time for a new family to create lasting memories. Seize the opportunity to transform this riverside property into your own personal paradise! (id:59911)
Keller Williams Experience Realty
48 Brant Street W
Orillia, Ontario
Welcome to 48 Brant St W! A solid, well-kept bungalow in a family-friendly Orillia neighbourhood that's perfect for growing families or multi-generational living. With 3+2 bedrooms, 2 full bathrooms, and a separate entrance to the lower level, this home offers flexibility whether you need space for in-laws, teens, or future income potential. Downstairs, you'll find a second living room and a freshly updated bedroom with new flooring and paint - a great spot for a playroom, home office, den, or guest space. The large, fully fenced backyard is ready for summer BBQs, soccer games, or late-night hangouts by the firepit. Located kitty-corner from Lions Oval Public School and just a short walk to Orillia Secondary School, the location couldn't be more convenient for busy families. Come see what life could look like here. Room to grow, space to gather, and schools just steps away. (id:59911)
Royal LePage First Contact Realty
101 James Parrott Avenue
Markham, Ontario
Gorgeous Home Overlooking Conservation, Mins To Hwys,Markville Mall, Walk To School & Park. Close To All Amenities. Freshly painted with designer's color, new pot lights & new light fixtures. Rental Application, Employment Letter, Credit Report & Photo I D With All Offers. Tenant Pays All Utilities, & Responsible For Snow Removal and Lawn Cut & lawn care. Non-Smokers. House Has Been Professionally Cleaned & Sanitized For Tenant To Enjoy (id:59911)
RE/MAX Crossroads Realty Inc.
119 Matawin Lane
Richmond Hill, Ontario
Be the first to live in this never-lived-in luxury condo townhouse by Treasure Hill Homes, located in the prestigious Legacy Hill community. This beautifully finished home offers 3 spacious bedrooms, Also ideal for a home office or guest space, along with 3 full bathrooms and a main-floor powder room. Features include premium vinyl flooring, a modern kitchen with quartz countertops, and spa-inspired bathrooms with large porcelain tiles. Enjoy two private balconies perfect for relaxing or entertaining.Conveniently located at Major Mackenzie & Hwy 404, you're minutes from Costco, Walmart, T&T, Home Depot, public transit, parks, restaurants, and top-rated schools, with easy access to Hwy 404 and 407. (id:59911)
RE/MAX Excel Realty Ltd.
221 - 277 South Park Road
Markham, Ontario
Exceptional Opportunity To Lease A Bright And Spacious 1-Bedroom Open-Concept Unit In The Prestigious Eden Park II Condos, Nestled In The Highly Sought-After Commerce Valley Community.This Elegant Suite Features Soaring 9' Ceilings, A Stylish Modern Kitchen With A Large Island, And A Private Balcony Perfect For Relaxing. Enjoy The Convenience Of Being Just Steps From A Large Park With Outdoor Sports Fields, And Close To Top-Rated Restaurants, Shopping Centres, Public Transit, GO Station, Viva Bus, Hwy 7,404, And 407.Experience Resort-style Living With Luxury Amenities Including A Fully Equipped Gym, Indoor Pool, Sauna, Library, Billiards Room, Party/Meeting Room, And Guest Suite. One Parking and One Locker is Included. Cats are welcome. (id:59911)
RE/MAX Hallmark Realty Ltd.
232 - 2075 King Road
King, Ontario
Luxury Living Awaits: Stunning 2-Bed. Suite with 5-Star Amenities at King Terraces. This stunning north-facing 2-bedroom, 2-bathroom suite features a spacious split layout, soaring 9-foot ceilings, and sleek modern finishes. Designed for both style and functionality, it showcases premium decor upgrades, including vinyl flooring throughout and integrated appliances, elevating every detail for a refined, move-in-ready experience. Residents will also enjoy access to 5-star amenities, offering a lifestyle of comfort and convenience. Indulge in a state-of-the-art fitness center, rooftop terrace with panoramic views, elegant party lounge, and 24-hour concierge service. Whether relaxing at the outdoor pool, entertaining in the modern social spaces, or unwinding in the wellness retreat, every day feels like a luxury getaway. Perfectly situated at King Terraces, this exceptional suite offers proximity to vibrant shopping, dining, parks, and transit, placing the best of the city right at your doorstep (id:59911)
Intercity Realty Inc.
Ground & Basement - 26 Jondan Crescent
Markham, Ontario
***Magnificent Location!*** Opportunity To Live In Prestigious Royal Orchard Golf Course Community!*Easy Access Living To Public Transport, Just Down The Street 1 Bus To Finch Station, Nestled Between Bayview/Yonge St, Mins To Hwy#7/407, Close To All Amenities! *Bright, Fantastic Set-up Ground Level Living With Beautiful Garden & Private Sunroom Leading To Sun Filled Facing Family Room With Gleaming Hardwood Floors, fireplace perfect for cozy evenings with loved ones, Renovated Bathroom, Open Concept Kitchen On Lower Level, Additionally, you'll find a convenient laundry room and a huge crawlspace for additional storage needs. Tenant share 35% of the utilities.*BONUS FULLY FURNISHED* (id:59911)
Homelife/bayview Realty Inc.
760 Aspen Road
Pickering, Ontario
Immaculate, Fully Upgraded Home in Sought-After Amberlea! Prepare to be impressed by this beautifully renovated home featuring a modern chef's kitchen with stainless steel appliances, a spacious pantry, and elegant Pella sliding doors that open to a custom-built deck, perfect for entertaining. Enjoy rich hardwood floors throughout the living, dining, and family rooms, complemented by a cozy gas fireplace and California shutters that add warmth and style to the family space. The professionally finished basement boasts pot lights and a striking stone fireplace, ideal for relaxing or hosting guests. Upstairs, you'll find upgraded windows, a convenient second-floor laundry with washer and dryer, and ample space for the whole family. Located in a family-friendly neighborhood with top-rated public and Catholic elementary and high schools nearby, and just minutes from a shopping plaza (750m), major mall (2km), and easy access to Highways 401 and 407. This home truly stands out, move in and enjoy! (id:59911)
RE/MAX West Realty Inc.
403 - 115 Larchmount Avenue
Toronto, Ontario
Welcome to 115 Larchmount, a new 6-storey boutique residence thoughtfully designed by the acclaimed architecture firm Superkul. Located in the vibrant heart of Leslieville, this purpose-built rental offers an elevated living experience for those who value design, comfort, & community. Enjoy year-round comfort with a state-of-the-art geothermal heating and cooling system, ensuring efficient and eco-friendly temperature control in every season. This exclusive purpose-built rental, built and managed by Hullmark, is perfect for those seeking both style and substance in an intimate setting. The unit features hardwood floors, heated bathroom floors, custom closet built-ins and stainless steel appliances. Residents will appreciate the modern conveniences that make daily living effortless. A dedicated delivery room provides private lockers, including refrigerated spaces for grocery deliveries, ensuring that your packages and perishables are safely stored. For those who prefer to commute by bike, a secure bike locker room is located on the ground floor. The building also features a stunning rooftop terrace with panoramic views of the city, offering the perfect space to relax or entertain. Additionally, a beautifully designed lounge and party room is available for residents to host gatherings or enjoy quiet moments. Every detail has been thoughtfully designed to enhance your living experience! **EXTRAS** Parking is available for $250 / month. This property is a purpose-built rental apartment building. (id:59911)
Realosophy Realty Inc.
1019 Sherman Crescent
Pickering, Ontario
* Immaculate 4 Bedroom 4 Bath Detached Home on a 50 Ft Wide Ravine Lot * Backs onto Lynn Heights Park ** 8 Ft Deep Heated Inground Salt Water Pool ** Hardwood Floors on Main & Second * Family Room With Walk-Out to Pool * Crown Moulding * Wainscoting * Kitchen with Coffered Ceiling, Custom Built Cabinets, Corian Counters, Water Filtration System, and Walk-Out To Deck * 2 Gas Fireplaces * Spiral Hardwood Stairs * Main Floor Laundry With Custom Built Cabinets and Entrance to Garage * Large Primary Bedroom with Sitting Room, Custom Built Double Closet, & 8 Pc Ensuite With Shower Steamer * Interlock Front, Side Steps & Back * No Grass to Cut in Backyard * * Finished Basement with Laminate Floors, Private Kitchenette Bar, Recreation Room with Gas Fireplace & Custom Cabinets, and 3 pc Bath * Close to Restaurants, Parks, Schools, Transit, Hwy 401, & More * Underground Sprinkler (2 Yrs) * Furnace & Pool Pump (5 Yrs) * Liner (6 Yrs) * Windows (8 Yrs) * Roof (10 Yrs) * A/C (15 Yrs) * (id:59911)
Century 21 Percy Fulton Ltd.
40 Canmore Boulevard
Toronto, Ontario
Welcome To 40 Canmore Blvd In Sought-After Highland Creek. This 4-Bedroom, 4-Bathroom Detached Home Offers Approx. 4,840 Sq Ft Of Total Finished Space On A Beautifully Landscaped 46 x 100 Ft Lot. Lovingly Maintained By The Original Owners Since 1984, This 2-Storey Brick Home Features A Double Garage, Private Driveway With Parking For 4, And A Functional Layout Ideal For Families Or Multi-Generational Living. Main Floor Includes A Formal Living And Dining Room, A Spacious Family Room With Pot Lights, Wood-Burning Fireplace And Walkout To The Backyard, An Eat-In Kitchen With Bay Window, Laundry Room, And Powder Room. Upstairs, Find 4 Generous Bedrooms, A 4-Piece Ensuite In The Primary, And An Additional Full Bathroom. The Finished Basement Includes A Full Kitchen (Sub-Zero Fridge), Family Room, Recreation Room With Pot Lights, Gas Fireplace, Wet Bar, 3-Piece Bath, Cold Cellar, And Ample Storage. Separate Entrance Potential. Recent Updates: Roof (2021), Furnace & A/C (~2017), New Shed (2022), Driveway & Walkways, In-Ground Sprinkler System, And Natural Gas Line For BBQ. Close To U Of T (Scarborough), Seneca College, Schools, Parks, Trails, TTC, And Hwy 401. A Great Opportunity In A Prime Family-Friendly Neighbourhood. (id:59911)
Royal LePage Real Estate Services Ltd.
83 Kalmar Avenue
Toronto, Ontario
Not an average 30ft lot detached house, it's a Wonderful Xtra Large 2860sf (above ground) Custom Built Charming Home With Excellent Luxury Finishes !! Main Floor Welcomes The Sophisticated Buyers And Their Family & Friends To High Ceiling Open Concept, Gleaming Porceline Large Tiles & Engineered Hardwood Floor, Breathtaking Formal Picturesque Living Room To Host Large Parties, Xtra Lrg Windows All Over, B-I Beautiful Light Fixtures, Marvelous Designed Wall With B-I closets !! Custom Gourmet Chef's Kitchen W/ Quartz Counter top & Latest Backsplash, B-I High Efficient Stainless Steel Appliances, Huge Quartz Island To Serve Guests With Utmost Services, Efficient Dining Area Walks You Out To The Immense Private Custom Wooden Deck to do ultimate BBQ party, Fenced Backyard To Do Your Dream Garden. Open Wide Stairs With Glass Railings And Chosen Chandelier Welcomes You To Spectacular Prime Bedroom Upstairs W/ Magnificent Organized Closets, Oasis Washroom With Selected Vanity, Freestanding Glass Shower W/ Waterfall Showerhead, etc, etc. Mins to downtown Toronto, doctors, pharmacy, plazas, restaurants, schools, Ontario Lake, parks, Trails, All Yours to enjoy!! (id:59911)
Century 21 Titans Realty Inc.
120 Granada Crescent
Toronto, Ontario
Welcome To The Desirable Neighbourhood Of Rouge. Well Maintained Family Home With Many Recent Upgrades - Air Conditioner (2024), Furnace (2024), Roof (2022), Water Purifier (2024). The Home Features 3 Large Bedrooms, The Main Level Includes A Bright And Open Living And Dining Area, Leading To Kitchen. The Upper Level Offers Three Generously Sized Bedrooms With Ample Closet Grace As Well SA Three Washrooms. The Lower Level Is Perfect For Family Living, Steps Outside To Large Covered Deck W/Bbq And Gas Hook-up. In Law Suite In The Basement Or Additional Rental Income. Easy Access To 401, Rouge Go Station And Public Transit. (id:59911)
Century 21 Percy Fulton Ltd.
63 Guthrie Avenue
Toronto, Ontario
Opportunity knocks! Entry level in Humber Bay. This is your chance to own a fully detached 2+1 Bed, 3 Bath property with parking and a fully-fenced backyard complete with an entertainer's deck. This home has been updated to move-in-ready condition, with hardwood floors, a bathroom on every floor, and a great kitchen with stainless steel appliances. The bedrooms are sizeable, and there's a dedicated office that makes working from home easy. Located on a quiet street, within walking distance to shops, and great transit routes. Easy access to downtown, major highways & the waterfront. Great schools - Etienne Brule JS, Park Lawn JMS, ECI! (id:59911)
RE/MAX Professionals Inc.
16 Bardwell Crescent
Toronto, Ontario
Welcome to this stunning, turn-key, move in ready, 3-bedroom detached bungalow, where modern updates meet practical functionality. Thoughtfully renovated throughout, this home offers stylish and efficient living with features that cater to comfort and convenience for any family. The moment you step inside, you're immediately struck by how bright and airy the space feels, with an abundance of natural light pouring in through windows, creating an open and welcoming atmosphere throughout. The open layout complemented by tasteful upgrades and generous storage including closets in every room. The fully finished basement adds valuable living space, complete with a luxurious spa-like bathroom that invites you to unwind. The primary bedroom offers a serene retreat with direct walk-out access to a beautifully landscaped, private yard your very own personal oasis perfect for relaxing or entertaining. Enjoy seamless access to transit, top-rated schools, shopping, dining, and major highways. This home truly blends peaceful residential living with unbeatable urban convenience. (id:59911)
Royal LePage Signature Realty
119 Heale Avenue
Toronto, Ontario
A Diamond in your reach, Attention: Builders, Investors, Renovators, Build your dream home of 3400sf on a spacious solid lot with room for a huge home in a desirable location with ready approved permit, Or renovate to your own taste, Need TLC , Fixer-upper, Fantastic approximate 40X125 ft lot, beautiful family neighborhood. absolutely dream location, mins to GO station, TTC, School, Doctors, Pharmacy, plazas, groceries, etc., etc. Drawings attached for your reference only. (id:59911)
Century 21 Titans Realty Inc.
35 Wallington Avenue
Toronto, Ontario
Welcome To 35 Wallington Ave In A Quite & Friendly Neighbourhood. Only A Few Steps To Everett Park & Very Close To Stan Wadlow Park & Taylor Creek Park. Updated Throughout (2020). Updated Kitchen Cabinets, Quartz Countertops, Lots of Pot Lights, Windows (2019), Newer Window Coverings, Asphalt Driveway and Walkway Paving (2023). Fully Finished Basement Apartment W/ SeparWelcome To This Cozy Home In A Quite & Friendly Neighbourhood. Only A Few Steps To Everett Park & Very Close To Stan Wadlow Park & Taylor Creek Park. Renovated Throughout (2020). Updated Kitchen Cabinets, Quartz Countertops, Lots of Pot Lights, Windows (2019), Newer Window Coverings, Asphalt Driveway and Walkway Paving (2023). Fully Finished Basement Apartment W/ Separate Entrance. Deck (2024). *** 1 Car Parking on Driveway ("No permit needed" - confirmed by parking enforcement). Close Access To DVP, Gardiner. Minutes To Subway, Schools, Parks And Shops. (id:59911)
Homelife Landmark Realty Inc.
322 Rosedale Drive
Whitby, Ontario
Beautifully maintained 3-bedroom semi-detached raised bungalow in Whitby's sought-after community, perfectly move-in ready! Enjoy bright, open living spaces, a stylish updated kitchen, and a fully finished basement ideal for family gatherings or home office setup. A fenced backyard provides private outdoor enjoyment, and the driveway comfortably parks three vehicles. Steps to parks, schools, Whitby GO, shopping, and easy Hwy 401 access. (id:59911)
RE/MAX West Realty Inc.


