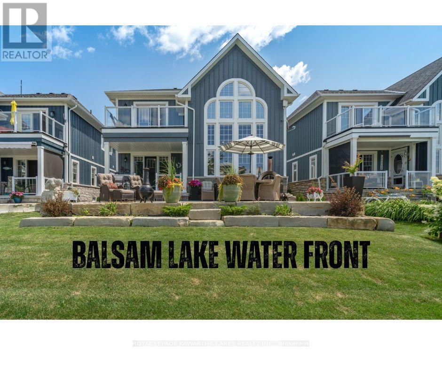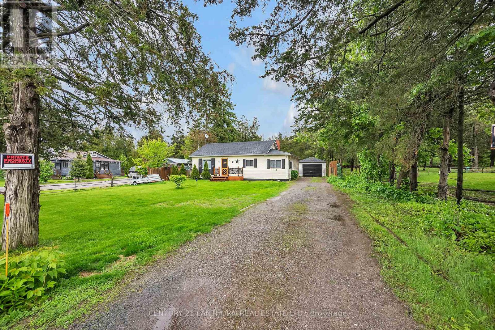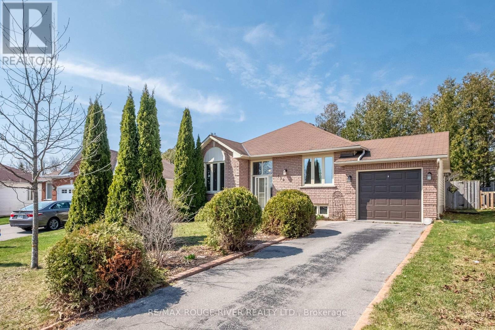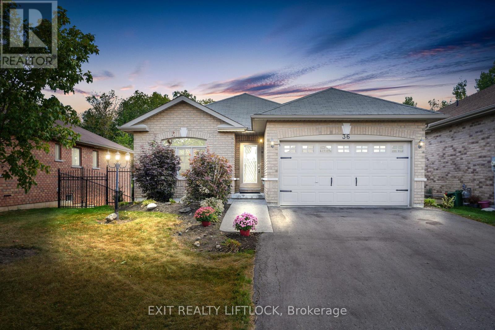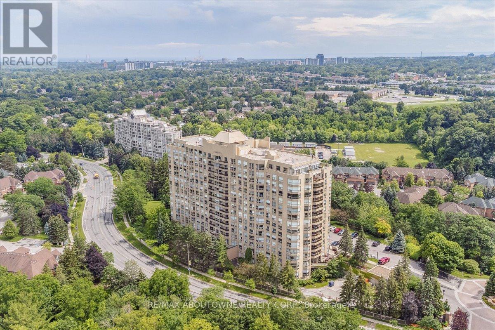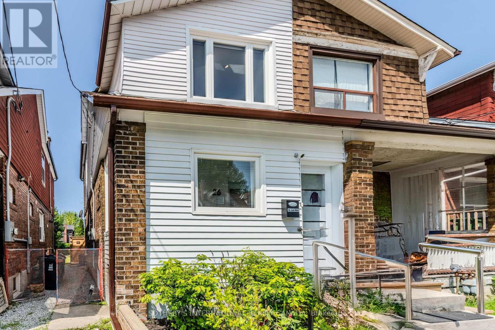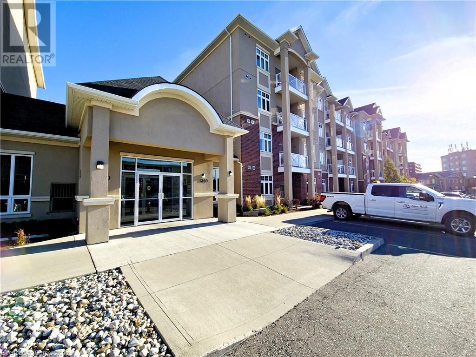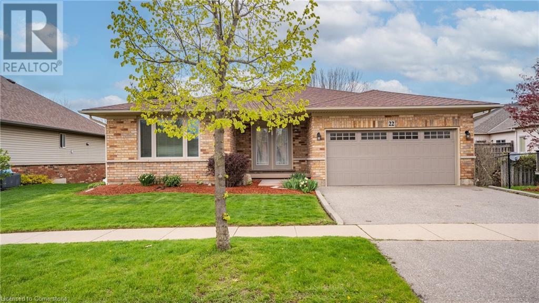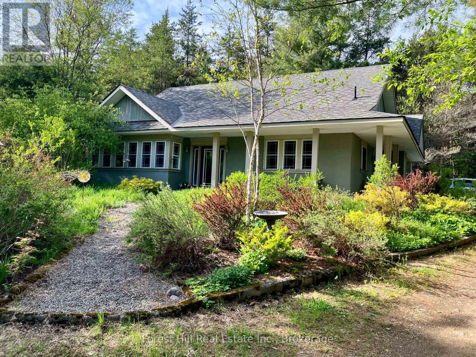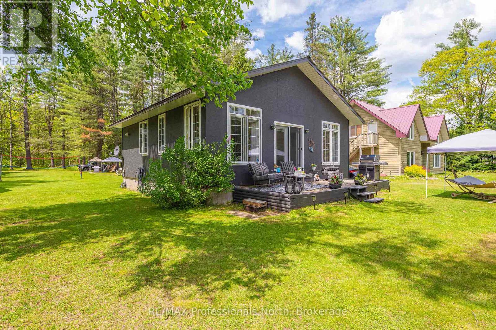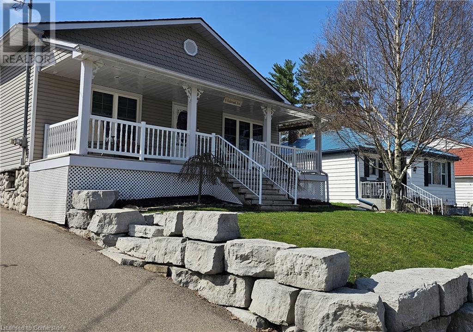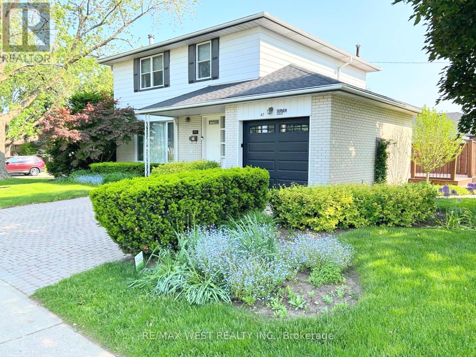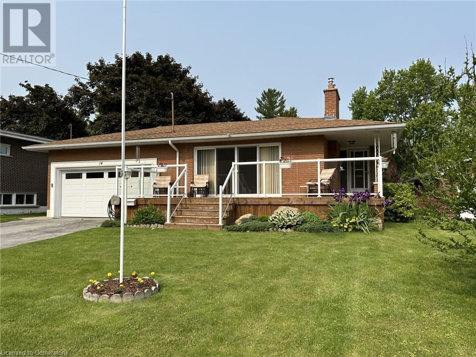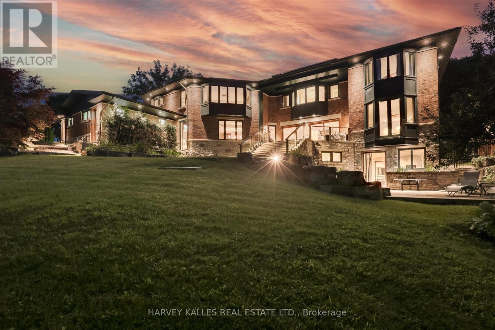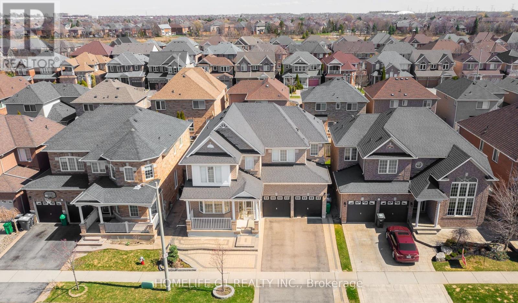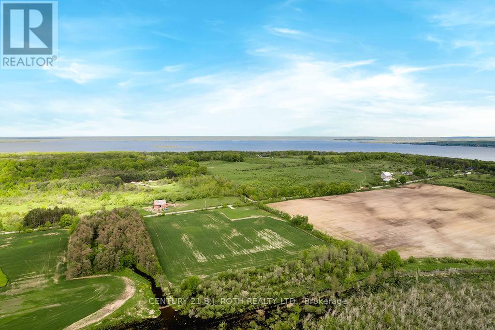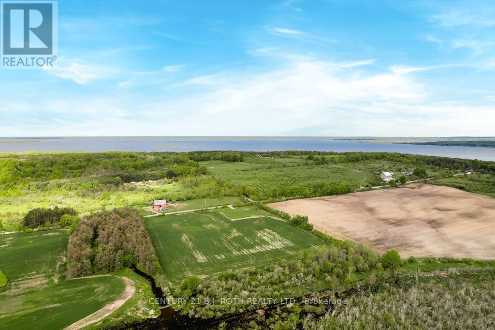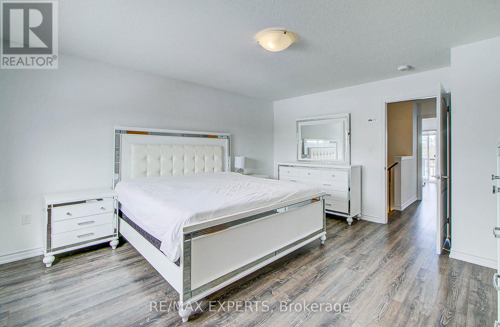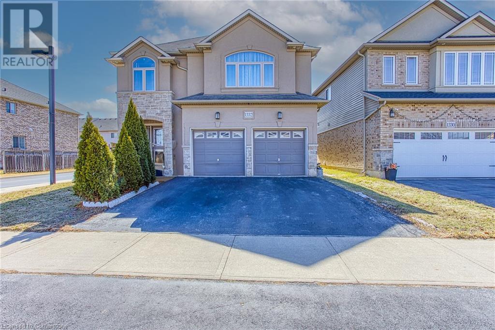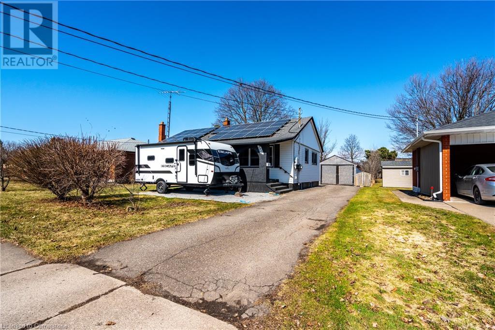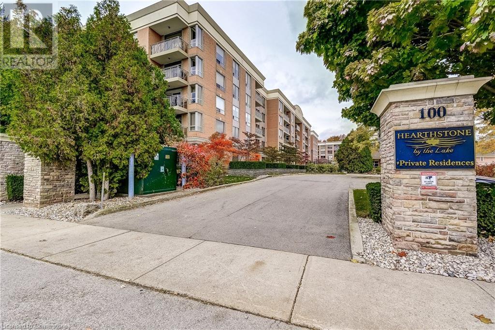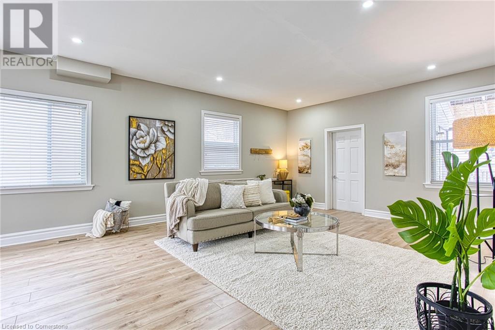79 Rosedale Trail
Kawartha Lakes, Ontario
Experience the Ultimate Balsam Lake Lifestyle. Welcome to the prestigious shores of Balsam Lake, where luxury meets convenience and your boat slip, sandy beach, and stunning sunsets come maintenance-free. Built in 2021, this immaculate 2-storey home offers over 3,200 sq. ft. of thoughtfully designed living space with soaring 22-foot cathedral ceilings and dramatic floor-to-ceiling windows that flood the home with natural light. The gourmet kitchen is a chefs dream, featuring a professional-grade range, granite countertops, a spacious island, and an open-concept dining area ideal for entertaining. The main floor hosts a generous primary suite with a spa-inspired 5-piece ensuite. Upstairs, you'll find a cozy family room, two additional bedrooms, a 4-piece bath, and a flexible office or reading nook. The fully finished lower level includes a rec room, games area, bar, wine room, and 3-piece bath perfect for hosting guests or relaxing after a day on the water. Step outside to an expansive patio with westerly lake views and access to resort-style amenities including scenic walking trails, a private sandy beach, clubhouse, and a dock for swimming or setting out on your next boating adventure. Live, play, and unwind at one of the Kawarthas most sought-after lakefront communities. This is more than a home, it's a lifestyle. (id:59911)
Royal LePage Kawartha Lakes Realty Inc.
977 County Rd 38 Road
Trent Hills, Ontario
Perfect for First-Time Buyers or Downsizers! This charming 2-bedroom bungalow, located just minutes from Campbellford, is the perfect blend of comfort and convenience. Set on a generous lot with a sprawling backyard, it offers plenty of outdoor space to relax, garden, or entertain in a peaceful, rural setting. Inside, you'll find a beautifully updated bathroom featuring river rock accents and elegant Italian tiles, giving it a spa-like feel. The home also includes a third room that can serve as a den, home office, or guest bedroom, adding flexibility to suit your lifestyle. The interior has seen several recent updates, including newer flooring installed approximately four years ago. The roof was re-shingled about seven years ago, offering added peace of mind. A charming front deck, added in 2024, is a wonderful spot to enjoy your morning coffee or unwind on warm summer evenings while soaking in the quiet surroundings. For additional reassurance, the septic system was pumped in 2024, and all appliances, along with the UV water light, were also replaced that same year. Whether you're buying your first home or looking to downsize without compromise, this delightful bungalow is move-in ready and waiting to welcome you home. (id:59911)
Century 21 Lanthorn Real Estate Ltd.
16 Fire Route 41a
Havelock-Belmont-Methuen, Ontario
Absolutely Stunning Year-Round Home on Round Lake Welcome to lakeside living at its finest! This beautifully maintained year-round home on the pristine shores of Round Lake has been cherished by its current owner for many years. With easy access just off a year-round township road and only minutes to both Havelock and Peterborough, convenience meets tranquility in this one-of-a-kind property. The home has seen numerous upgrades over the years. Originally built in 1987, a thoughtfully designed two-storey addition was added around 2000, increasing the living space to over 2,000 square feet. Featuring three spacious bedrooms, large family room and a private second-floor primary retreat with its own ensuite, walk-in closet, and breathtaking lake views, this home offers both comfort and elegance. The open-concept main floor boasts cathedral ceilings in the living room, a cozy fireplace, and seamless flow into the gourmet kitchen and dining area a perfect space for entertaining. The kitchen is a chefs dream, complete with brand-new high-end appliances, granite countertops, and heated marble floors. Natural light floods every corner of the home, and nearly every room offers panoramic views of the lake. Step outside onto the expansive front deck, rebuilt in 2019, which stretches the full length of the home ideal for relaxing, dining, and soaking in the scenery. Enjoy direct lake access via your own concrete boat ramp and upgraded dock (2019) on clean, unobstructed water frontage. This exceptional property is more than a home its a lifestyle. (id:59911)
Royal LePage Frank Real Estate
31 Laguna Parkway Unit# 1
Brechin, Ontario
Lagoon City Waterfront End Unit Condo Townhome On Gondola Lagoon. Tons Of Natural Light Flowing In Makes This Condo A Perfect 4 Season Full Time Home Or A Cottage. Featuring Waterfront And Greenspace Views & Boat Mooring Off Your Ground Floor Deck On The Shared Shorewall. Open Concept Living/Dining & Kitchen With Propane Fireplace And Patio Walkout. Three Large Bedrooms With Oversized Closets & Big Windows. Two Full Baths With Semi-Ensuite Access. Enjoy The Large Private Deck With Direct Access to Lake Simcoe/Trent Severn Waterways. Lagoon City Is A Vibrant Community With A Member's Community Centre, Marina, Restaurants, Trails, Tennis & Pickleball Courts, Watersports & Wintersports In Your Backyard. Come And Explore This Fabulous Community. Only 1.5 Hours From The GTA. Work From Home. Highspeed Internet. (id:59911)
Pine Tree Real Estate Brokerage Inc.
739 Greer Crescent
Cobourg, Ontario
Located in the desirable west end of Cobourg, this 3 bedroom, raised bungalow is great for couples seeking a quiet lifestyle within easy access to shopping plus the pie-shaped lot has a gate to the Rogers Road extension walk way for getting your steps in. The home offers a bright eat-in kitchen with doors out to the large deck at the back, perfect for outdoor activities like BBQing or just unwinding in peace. The main floor has a combined dining area and spacious living room with hardwood floors, making it suitable for family gatherings. Recent updates include fresh paint and carpets replaced in the bedrooms and lower level.The lower level offers a cozy rec room, and an additional 2 piece bathroom, providing extra space for a growing family or welcoming visitors. A quick closing is possible to make this property your own, in an area where houses show a pride of ownership. (id:59911)
RE/MAX Rouge River Realty Ltd.
2884 Fire Route 47
Selwyn, Ontario
Serenity on Stony Lake Rising up on this beautiful peninsula of granite rock rests "Serenity" - A sanctuary encompassing 770 ft of privacy, crystal clear water, towering pines, and 3.34 acres of captivating views over the windswept islands of Stony Lake. This 8000 sf. custom post & beam beauty provides ample space to host friends & family in the utmost of comfort and style. Included is a spectacular two story boathouse with multiple slips & lifts, living quarters with bath above, a lovely guest cabin/ gym/ playroom and a three bay heated garage. The main house offers features such as 5 luxurious bedrooms and 6 bathrooms, a fully equipped one bedroom guest apartment with private entrance, luxurious master suite, 6 fireplaces, sauna, steam room, wet bar, custom double sided fireplace, entertainers kitchen, butlers pantry and so much more. Relax on sunrise and sunset docks, visit friends on multiple granite seating areas, decks & ensuite balconies. Swim, kayak, paddleboard and play in clean deep water with easy entry steps. Gaze at a million stars from the oversized hot tub, chase butterflies in the wildflower gardens and marvel at the fireflies dancing in the woods at night. Group of Seven views out of every window as though you are living in a painting. Slip into your flip flops and boat to Juniper Island where cottagers meet new friends for tennis, sailing, ice cream, movie night and more. Life long friendships are forged at this magical island just minutes away by boat. Golf at Wildfire, boat for dinner at Harbortown, Lock 27, Burleigh Lodge and more. World class fishing right at your dock, a boaters paradise, the planet is at your doorstep as this is part of the Trent Canal system. The options are endless. Just 1.5 hrs from the GTA and 15 minutes to the charming village of Lakefield for shopping and fun. Serenity awaits! (id:59911)
RE/MAX Hallmark Eastern Realty
36 White Hart Lane
Trent Hills, Ontario
Welcome to this like-new brick bungalow in the heart of Hastings, a quiet and welcoming retirement community just steps from the river and village amenities. Ideal for downsizers, this home offers low-maintenance living in a peaceful setting with rare privacy, backing onto mature woods.Inside, you'll find a practical, comfortable space with an eat-in kitchen that opens to a cozy living areaa modest-sized spot perfect for relaxing or enjoying a quiet evening. Sliding doors from the main level lead to a walkout patio, where you can take in the surrounding greenery and enjoy the calm of nature.The finished basement also includes a walkout, leading to a private hot tub nestled beneath the treesa secluded retreat for year-round relaxation. A double-car garage adds convenience with room for both parking and storage.With two walkouts, manageable square footage, and a rare wooded backdrop, this home is a great fit for those looking to simplify without giving up comfort or a connection to nature. Whether you're into riverside walks, fishing, or simply enjoying small-town charm, this move-in-ready bungalow offers a peaceful and welcoming place to call home. (id:59911)
Exit Realty Liftlock
47 Ponton Street
Belleville, Ontario
Charming Home with Timeless Character & Modern Updates - A Perfect Starter Home or Investment Opportunity Nestled in the heart of Belleville, Ontario, this delightful home offers the perfect blend of historic charm and modern convenience. Belleville, known for its picturesque waterfront, vibrant downtown, and welcoming community, is a fantastic place to put down roots or make a smart real estate investment. With a growing economy, excellent schools, and easy access to major highways, Belleville continues to attract homebuyers and investors alike. This home is an ideal choice for first-time buyers looking for a move-in-ready property with character and space - or for investors seeking a solid rental opportunity in a desirable neighborhood. Key Features: Gorgeous original wood floors, preserving the home's unique character - Spacious principal rooms with elegant arched doorways - a rare architectural touch - Bright, updated kitchen featuring a breakfast bar and dining area - Main floor office/den - perfect for remote work or a quiet retreat - Updated bathrooms with a fresh, modern feel - Finished lower level with a separate walk-up entrance to the garage - excellent in-law suite potential - Private backyard with an above-ground pool - perfect for summer relaxation - Attached garage - Roof shingles replaced in 2017 - Newer white appliances, including a built-in over-the-range microwave. Quiet street in Belleville's desirable West End - close to shopping, parks, schools, and transit . With rising property values and a strong demand for quality homes, this is a fantastic opportunity to own a piece of Belleville's charm while securing a smart real estate investment. Whether you're looking to buy your first home, downsize to something manageable, or expand your rental portfolio, this home checks all the boxes. Garage was previously converted to a workshop. Brand new furnace has been ordered and will be installed prior to closing. (id:59911)
RE/MAX Jazz Inc.
177 Kingham Road
Halton Hills, Ontario
Gorgeous 3 bedroom townhome with finished basement featuring a walkout backyard with mature trees & lots of privacy. This 1214 sq ft home (+ finished basement) has been beautifully updated throughout, and is one of the few homes in the complex that offers a gas furnace, freestanding gas fireplace & central air. The updated kitchen (2015) is sure to impress the chef of the family with; stainless steel appliances (gas stove, fridge with water & ice machine, dishwasher & built in hood fan/microwave), granite counters, glass tile backsplash & an island with breakfast bar. Main floor has an open concept living/dining room with an over-sized window offering expansive views of the trees directly behind this home. Main floor powder room is conveniently located near the front door. Extra deep coat closet for all your coats & shoes. There are 3 spacious bedrooms and an updated 4pc bathroom (2020) on the second floor. Newly finished basement (2024/2025) with a free-standing gas fireplace & walkout to back patio; the perfect indoor/outdoor space to entertain loved ones or host a bbq/fire. Large wall length closet near the stairs, and an extra closet under the stairs for all your additional storage needs. Laundry/utility room with rough in for future bathroom. Low maintenance living, as snow removal/grass cutting & exterior maintenance are all included in the condo fee. There is 1 parking space assigned to this unit, with an opportunity to apply to rent a 2nd if needed. Located in a family friendly community, just steps from schools, parks, Fairy Lake, community centre, outdoor market & amenities. This home would be perfect for a young family, someone looking to downsize or a single parent who is looking for a move-in ready home. Just unpack your bags and enjoy your new home! (id:59911)
RE/MAX Real Estate Centre Inc.
1011 - 1800 The Collegeway
Mississauga, Ontario
Welcome to the prestigious Granite Gates at 1800 The Collegeway! This meticulously maintained 2 BEDROOM PLUS DEN suite offers 1,725 sq. ft. of beautifully appointed living space with one of the largest floor plans in the building. Located on the 10th floor, this sun-drenched unit features floor-to-ceiling windows with a coveted western exposure, filling the home with natural light and showcasing tranquil views of the manicured gardens from your expansive private terrace - perfect for relaxing or entertaining.The upgraded kitchen and bathrooms reflect pride of ownership throughout. Enjoy the added convenience of two parking spots and a locker, along with all-inclusive maintenance fees that cover your utilities and an impressive list of amenities: 24-hour concierge, indoor pool, sauna, gym, games & billiards room, library, BBQ area, and car wash. Situated in one of Mississauga's most sought-after buildings, you're just minutes from shopping, restaurants, trails, golf courses, and major highways. Luxury, location, and lifestyle this one has it all! (id:59911)
RE/MAX Aboutowne Realty Corp.
43 Tilley Drive
Toronto, Ontario
Welcome to 43 Tilley Drive. Immaculate, meticulously maintained, spacious four level side split with a gorgeous perennial garden. Open concept Living Room and Dining Room are perfect for entertaining. Walkout to a fully fenced private yard and relax on the deck or large interlocking stone patio, ideal for summer gatherings. The eat-in kitchen was fully renovated in 2023. Upper level bath is a semi-ensuite while the lower level bath boasts a heated marble floor. A cozy den with gas fireplace makes a great tv room, or potential fourth bedroom. The large bonus room is ideal as a home office or could be a rec room, or an option for multi-generational living. Additional updates include a new furnace and hot water tank (2023), broadloom (2020), new driveway and interlock (2021). This home offers over 1500 sq. ft. of turnkey living space on three levels, and a bright, dry basement with high ceilings that could be finished for even more room. Situated on a lovely street with mature trees, in a highly desirable family friendly neighbourhood, close to top schools, shopping, parks and playgrounds. Convenient access to TTC bus routes and minutes to the 401, Rouge Hill Go Train, Rouge Beach, and Lake Ontario. Don't miss the chance to make it yours! (id:59911)
Century 21 United Realty Inc.
3 - 251 Liberty Street N
Clarington, Ontario
Two-bedroom apartment in Bowmanville. Rent includes water, use of shared laundry facilities, one parking space and a a storage locker. Conveniently located near grocery stores, public transit, schools, hospital, and other amenities. (id:59911)
Coldwell Banker - R.m.r. Real Estate
103 - 290 Liberty Street N
Clarington, Ontario
Welcome to your new urban retreat in the stylish and centrally located 6-year-old Madison Lane Condos! This spacious 966 sq ft condo features 2 bedrooms and 2 three-piece bathrooms. Step into an open-concept layout with convenient flow and sleek finishes. The kitchen boasts contemporary cabinetry, quartz countertops, and stainless-steel appliances, and flows seamlessly into the living room, which is ideal for entertaining or relaxing and offers a walk-out to your covered outdoor space on the patio. The primary bedroom includes an ensuite bathroom and generous closet space, while the second bedroom offers flexibility for guests, a home office, or a growing family. In-suite laundry and an oversized front closet/storage room provide complete convenience and functional flow. 2024 upgrades include the stunning primary ensuite complete remodel, new shower in the 2nd bath, new flooring in both bedrooms, fresh paint throughout the unit, all lending to a completely turn-key home. This unit is perfectly designed for modern living, whether you're a first-time buyer, young professional, or downsizer. Building amenities include a fully-equipped fitness center, a stylish and fully equipped party room, perfect for gatherings and Key-Fob entry, ensuring safety and security. Located in a lovely neighborhood minutes from downtown Bowmanville, highways 401, 407 or 35/115, you'll enjoy easy access to shops, restaurants, public transit, parks and schools - all just steps away. Don't miss out on this perfect blend of comfort, style, and convenience. (id:59911)
RE/MAX Jazz Inc.
416 Bay Street
Orillia, Ontario
Welcome to this exceptional waterfront retreat offering unparalleled views of Lake Couchiching! Just minutes from downtown Orillia & the Trent-Severn Waterway, this home offers approximately 100 feet of pristine lakefront with a private dock. The open-concept main level features expansive windows & a terrace door walkout leading to a spacious back deck with frameless glass railings. The beautifully appointed primary suite offers magnificent lake views & includes a private 3-piece ensuite with heated floors & a walk-in tile shower. The updated kitchen is a chef’s dream, with quartz countertops, ample cabinetry, & an abundance of natural light. The combined dining & living areas provide the perfect setting to enjoy meals or cozy up by the fire. The main floor also includes a laundry room with an oversized pantry, side-door entry to the 2-car garage, & a 2-piece powder room. The FULL WALK-OUT LOWER LEVEL offers 3 additional bedrooms, a full bath with heated floors and a soaker tub, & a large recreation room with access to the patio, featuring a Hydropool spa hot tub. A wet bar with a kegerator, bar fridge, & ample cabinet space enhances the space, perfect for entertaining. After a fun evening, unwind in the spa room with a spacious sauna & slate tile shower, rainfall shower head & separate wand. The property also includes a charming cedar Bunkie with sleeping for five with baseboard heating. This versatile space is perfect for guests or additional relaxation. Enjoy watersports like waterskiing, wakeboarding, and sailing in the calm waters of Lake Couchiching. The property’s waterfront is ideal for swimming with an easy, sandy entry, and the lake is home to a variety of fish species, making it a fisherman's paradise. Additionally, you can catch breathtaking sunrises, moonlit reflections, & even the Northern Lights from your private dock. This home offers both peace & recreation in a breathtaking setting. (id:59911)
Revel Realty Inc.
22 Garden Avenue
Richmond Hill, Ontario
Location, Location, Location, Custom Built Bungalow Setting in The Heart of Richmond Hill, Close to Future Subway-Station. Mins to Current Go-Bus & Go-Train Station, Movie Theater, Shopping Center, Supermarket, Community Center, Golf/Ski/Tennis Club, Park and Langstaff Secondary School. Circular Drive, Crown Molding, Chandeliers, 14 Ft Ceiling in Main Floor, Dual Thermo, Dual Furnace, Dual Cac, Granite Countertop, Skylight, Very Solid Built & Well Maintained Property. (id:59911)
Century 21 King's Quay Real Estate Inc.
247 Shorecrest Road
Georgina, Ontario
Charming Lakeside Bungalow in Keswick! Step into 247 Shorecrest Rd, Georgina, where charm meets modern convenience in this beautifully renovated 2-bedroom, 1-bathroom bungalow on a 50 x 184 ft mature treed lot, just steps from Lake Simcoe. A spacious sunlit foyer with ample closet space welcomes you inside, leading to an open-concept living area with new premium vinyl plank flooring throughout, that flows effortlessly into the dining room with custom-built banquette seating, perfect for cozy meals and entertaining . The gorgeous kitchen is a chefs delight, featuring sleek black countertops, crisp white cabinetry with modern hardware, a stylish backsplash, high-arc matte black faucet, and stainless-steel appliances. A large new window overlooks the backyard, filling the space with natural light, while a back side door leads directly outside, ideal for BBQing and summer gatherings .The spa-like bathroom has been completely renovated, boasting a navy vanity with quartz countertops, a luxurious glass walk-in shower with a rainfall shower head, and elegant marble tile flooring. Every detail has been thoughtfully upgraded, including new plumbing, drywall, and improved insulation in the walls and attic for enhanced comfort and efficiency. The detached insulated garage with hydro and window A/C offers an excellent workspace, Man Cave, She Shed or additional storage! Outside, enjoy a fully fenced backyard oasis, complete with lush gardens, two garden sheds (one on a 15-ft concrete pad), and a spacious side deck... the perfect place to relax with your morning coffee. Just 10 houses from the beach & public boat launch, and conveniently close to schools, amenities, and public transit at the corner. This move-in-ready home is perfect for lake lovers, downsizers, first-time buyers, or anyone seeking a peaceful retreat with modern comforts. Don't miss out on this gem in a sought-after community! (id:59911)
RE/MAX Hallmark York Group Realty Ltd.
85 Russet Way
Vaughan, Ontario
Welcome to 4,892 sq. ft. of unparalleled luxury in East Woodbridge! This one-of-a-kind detached home has been meticulously upgraded with hundreds of thousands spent, blending elegance with modernity.From the striking curb appeal, interlock paving and a custom backyard gazebo to the breathtaking interior, no detail has been overlooked. A stunning mono-beam steel staircase with a 50-foot glass railing sets the tone, while an open-concept layout bathed in natural light showcases engineered hardwood floors and sleek finishes.The chefs kitchen boasts JennAir appliances and custom cabinetry, perfect for both casual dining and grand entertaining. Each spacious bedroom offers a serene retreat, complemented by five elegant bathrooms. The primary suite is a private sanctuary with high-end finishes and ample closet space.Smart home features include Lutron smart switches, Sonos ceiling speakers, Ring cameras, and Google Nest smoke detectors for ultimate convenience and security. A fully equipped second kitchen and sophisticated wet bar in the basement enhance the homes entertainment potential.Move-in ready, this home is a masterpiece of luxury, comfort, and modern living. Steps from a park and minutes to top schools, major amenities, and Chancellor Community Centre, this is the refined elegance you've been waiting for! (id:59911)
On The Block
26 Greenwood Avenue
Toronto, Ontario
Sophisticated city living blends seamlessly with east end charm. Perfectly positioned on a quiet, tree-lined street in the heart of Greenwood-Coxwell, this beautifully redesigned semi-detached home offers refined comfort just steps from artisanal coffee shops, destination dining, and relaxed local pubs. Enjoy your morning espresso at a nearby cafe, afternoon strolls through Greenwood Park, beach games at Ashbridge's Bay Volleyball Courts, and bask in serene evenings in your private backyard retreat. Inside, the home features thoughtfully designed 3 bedrooms including a finished lower level suite, and a sunlit open-concept main floor ideal for contemporary living.The kitchen is a true centrepiece, showcasing porcelain stone countertops, premium appliances and well crafted kitchen accessories to make your busy mornings a breeze. Recent upgrades throughout this home include redefined utility systems, smart mood lighting and a newly installed skylight (2025). Step outside to a professionally landscaped private backyard with a wood deck, smart irrigation, and a tranquil fountain. With refreshed aluminum siding at the front, this home offers a polished urban escape in one of Torontos most connected and welcoming neighbourhoods. Street parking available with City Permit. (id:59911)
Sotheby's International Realty Canada
1360 Costigan Road Unit# 110
Milton, Ontario
Step into this beautifully updated ground-floor condo, where style and convenience meet. Offering 960 square feet of thoughtfully designed living space, this 2-bedroom, 2-bathroom residence also includes a versatile media den—perfect for a home office or reading nook. The open-concept layout is accentuated by high ceilings, ample natural light, and brand-new flooring, creating a warm and inviting atmosphere. The generous primary bedroom is your personal retreat, featuring a large walk-in closet and a private 4-piece ensuite. The second bedroom also offer ample space, and opens directly onto a private 150sqft patio, also accessed from the living room - ideal for seamless indoor-outdoor living. Enjoy the added convenience of in-suite laundry, underground parking, and a dedicated storage locker, as well as ample visitor parking for guests. Located just moments from major highways, shopping centers, and beautiful parks, this condo offers easy access to all your daily needs while providing a tranquil, comfortable space to come home to. (id:59911)
RE/MAX Real Estate Centre Inc. Brokerage-3
22 Cobblestone Drive
Paris, Ontario
Welcome to 22 Cobblestone Drive, being offered for the very first time. This stunning property offers the perfect blend of comfort, space, and style. The main floor features two generous bedrooms, including a luxurious primary suite complete with a tranquil 4-piece ensuite—your private retreat at the end of the day. You’ll love the ease of main-floor laundry and the additional 3-piece bath for guests or family. The bright, open-concept kitchen, living, and dining areas are flooded with natural light from large windows—some adorned with elegant California shutters. Step directly from the dining area or primary suite onto a spacious deck overlooking immaculately landscaped grounds. It’s the perfect space to relax with your morning coffee or entertain friends and family on warm evenings. The finished lower level offers incredible versatility with a spacious recreation room, cozy family room, an additional bedroom with its own 3-piece ensuite, and a private office/den—ideal for working from home or extra guest space. There’s also plenty of storage to keep everything organized and out of sight. Situated in a prime location close to top-rated schools, picturesque trails, shopping, and all the charming amenities Paris has to offer, this home truly checks every box. Don’t miss your chance to call this exceptional property home—schedule your private showing today! (id:59911)
RE/MAX Twin City Realty Inc.
26 Markwood Drive
Kitchener, Ontario
Beautiful Renovated 4-Bedroom Family Home on Oversized Lot in Mature Neighborhood. Welcome to this charming and spacious 4-bedroom single detached home, perfectly situated on a rare 60 ft x 110 ft lot offering ample space inside and out for the whole family. Step inside to a thoughtfully designed main floor featuring a separate living and dining room, ideal for entertaining. The renovated kitchen boasts sleek stainless steel appliances and opens into a stunning 4-season sunroom with a cozy gas fireplace perfect for year-round enjoyment. A convenient 2-piece powder room completes the main level. Upstairs, you'll find gleaming maple hardwood flooring throughout, a beautifully renovated 4-piece bathroom with a luxurious soaker tub, and four generously sized bedrooms, including a king-size primary suite with double closets. The finished basement adds even more living space with a large rec room, a 2-piece bath(rough-in for shower), and abundant storage. Enjoy the outdoors in the expansive backyard, offering room to roam, play, or entertain. With a single-car garage and a double-wide driveway, there's room for the whole family and their guests. Other renovations include New Roof, Eavestroughs and gutters in 2018, Central Air 2022,Attic Insulation 2022, New Garage Door and Front Door 2018, New Washer, Dryer, Stove in 2023. This is the perfect family home in a wonderful neighborhood close to all amenities, Hwy's and schools! Don't delay as this one wont last long. Shows AAA! (id:59911)
Keller Williams Innovation Realty
98 Gerber Meadows Drive
Wellesley, Ontario
Beautiful and Lovingly maintained Ron Stroh custom built all brick bungalow in a sought after area in the community of Wellesley. This CAPTIVATING home boasts an attractive open concept floor plan featuring NEW luxury vinyl plank floors throughout, a beautiful stained maple custom kitchen with granite counter tops, glass tile backsplash, stainless steel appliances. There is lots of storage and workspace and huge island open to the gracious great room with California shutters, large windows flanking the cozy gas fireplace with stone surround. Garden Doors lead to a large covered composite deck overlooking the fully fenced yard. Enjoy summer evenings visiting with friends on the deck or the spacious pavestone patio with built in firepit...quiet and serene setting. You'll appreciate the convenience of the main floor laundry accessible off garage. The second main floor bedroom with spacious closet could also serve as a home office/den. Relax and unwind in the tranquil primary bedroom retreat with walk-in closet with custom built-ins, with patio door to rear covered deck and inviting 5 pc ensuite bath with double sinks and tub/shower with surround, maple cabinetry along with updated mirrors, fixtures, lighting and hardware. Be comfy-cozy by the rustic fireplace with brick surround in the spacious rec room designed for informal gatherings with space for a pool table/quilting table, games area etc. The basement also features (2) additional roomy bedrooms with windows and closets as well as laminate flooring, a full 4 pc bath, additional storage, cold room and utility room as well as a walk up/staircase to an insulated double garage with both inside access to the home and man door to the East side of the property! Desirably located close to scenic walking trails, and the meandering Nith River. Within walking distance to the school, park and community centre. All located within an easy commute of Waterloo. (id:59911)
Peak Realty Ltd.
494 South Mary Lake Road
Huntsville, Ontario
Tucked away for ultimate privacy, this warm and inviting straw bale home is a true gem in the charming village of Port Sydney. Thoughtfully designed with an open-concept layout, this unique retreat features 1+1 bedrooms, a spacious bathroom, and an abundance of windows that flood the space with natural light. Built with straw bale construction, this home offers exceptional insulation value, keeping it cool in the summer and warm in the winter while enhancing energy efficiency. Modern comforts include natural gas, in-floor radiant heating, and on-demand hot water for year-round ease. Newly installed boiler, water treatment and sewage pump provide peace of mind. Enjoy the convenience of an attached garage and a separate garden shed, perfect for extra storage or a workshop. Just a few minutes drive away, you'll find the public beach and boat launch on Mary Lake, ideal for Summer days by the water. From Mary Lake, you can access over 40 miles of boating on the 4 chain lakes - Mary, Fairy, Peninsula and Vernon. For the golf enthusiast, the course next door is calling your name! Perfectly situated between Huntsville and Bracebridge, this property offers the best of both worlds peaceful village living with easy access to all major amenities. Whether you're looking for a weekend escape or a full-time residence, this charming home is ready to welcome you. Don't miss out on this rare find schedule your showing today! (id:59911)
Forest Hill Real Estate Inc.
86 - 1007 Racoon Road
Gravenhurst, Ontario
Welcome to this beautifully updated two-bedroom mobile home, ideally situated just minutes from Gravenhurst in the friendly community of Sunpark Beaver Ridge Estates. This well-maintained 877sqft home features 2 bedrooms, 1 bathroom and recent upgrades including a modernized bathroom, stylish tongue-and-groove ceiling, new flooring throughout, and an energy-efficient heat pump providing year-round comfort without the cost of traditional HVAC systems. Enjoy the added living space with a fully enclosed aluminum sunporch and a generous deck, perfect for relaxing or entertaining. The community offers a wide range of amenities, including an outdoor pool with BBQ area, horseshoe pits, laundry facilities, scenic walking trails, a tranquil pond with a firepit, and a clubhouse complete with a kitchen and billiards room free for residents to use and available for private events. Social activities such as potluck dinners and coffee hours foster a welcoming neighborhood atmosphere. The park also offers affordable boat and trailer storage in designated areas. Land lease fees for the new owner will be $895/month, water testing with be $59.52/month and taxes $48.93/month . Sunpark Beaver Ridge features a charming blend of older and newer homes, nestled in a peaceful, forested setting only 2 minutes to town. Move-in ready and full of charm! (id:59911)
RE/MAX Professionals North
24 Relax Avenue
Kawartha Lakes, Ontario
Moore Lake, East Moore Lake & Black Lake - Access from the beautiful Gull River. Come and enjoy your riverside retreat(11/2hrs from the GTA). This rare gem has been in thee family for more than 70yrs and shows all the love and care you can imagine. This is a newer home professionally and elegantly finished features lots of windows for bright lighting, high 9ft ceilings, open concept living area with 2 walkouts to the deck over looking the Gull River. All furnishings are included for you to move right in and enjoy this summer. This property is an ideal family compound with an additional 5 dwellings suitable for all the kids, grandkids and guests. A huge oversized double car garage has lots of room for a workshop and to store all of your toys as well as the private double docks to make boating adventures easy exploring 3 lakes including access to Queen Elizabeth II Provincial Park. This property boasts a large level lots for playing games, hosting family events and entertaining. It is a great swimming right off the dock in the clean, safe Gull River. Don't delay book your showing of this amazing property so you can begin your journey of cottage life at it's best making everlasting family memories. (id:59911)
RE/MAX Professionals North
8 Oakwood Avenue
Simcoe, Ontario
Charming and thoughtfully updated, this 2-bedroom bungalow sits on a fully fenced lot in a mature Simcoe neighbourhood just minutes from schools, shopping, and local parks. Behind its clean curb appeal and modern exterior updates lies a welcoming interior with an efficient layout, ideal for first-time buyers, downsizers, or those looking to step into the market. The home features a refreshed kitchen and bath, updated flooring, and neutral paint throughout. A bright main floor living space offers cozy comfort, while the basement provides ample storage and future potential. Enjoy summer evenings in the private backyard or tinker in the spacious shed. Walking distance to amenities, 8 Oakwood Avenue blends timeless character with everyday convenience. (id:59911)
RE/MAX Erie Shores Realty Inc. Brokerage
47 Durham Crescent
Brampton, Ontario
Discover this lovingly maintained 4-bedroom detached gem in the heart of Bramalea, nestled on a generous lot with no side neighbours and direct park access. Inside, the main floor shines with a sun-filled bay window, expansive living and dining areas, and an airy eat-in kitchen. Upstairs, the sun-drenched south-facing primary suite includes a 3-piece ensuite, accompanied by three additional spacious bedrooms. Step outside into a private backyard oasis featuring a custom deck, beautifully landscaped perennial gardens, and scenic park views an ideal setting for outdoor gatherings. The home has been thoughtfully updated over the years. It also features a ground floor side entrance. Meticulously cared for, this home is spotless and truly move-in ready. Its also conveniently located close to schools, shopping, transit, recreation centres, and major highways. Tenants to pay all utilities. (id:59911)
RE/MAX West Realty Inc.
2233 - 165 Legion Road
Toronto, Ontario
Welcome To Suite 2233 At California Condos, A Sun-Drenched 1 Bedroom Den With 675 Sq.Ft. Of Modern Living Space And A 91 Sq.Ft. Balcony With Breathtaking, Unobstructed Sunset Views Stretching Across The City Skyline And Lake. This thoughtfully designed suite features 9 ft. ceilings, sleek quartz countertops, stainless steel appliances, an integrated cooktop, and floor-to-ceiling windows that flood the space with natural light. The spacious den offers the versatility to be used as a home office, guest room, or second sleeping area. Enjoy seamless indoor-outdoor living with balcony walkouts from both the living room and bedroom-perfect for relaxing evenings above the city. California Condos delivers resort-style amenities including indoor and outdoor pools, a rooftop sky gym with panoramic lake and skyline views, squash court, running track, party room, BBQ terrace with cabanas, and 24-hour concierge. Nestled in the heart of Etobicoke's lakeside community, you're just steps to the waterfront, Humber Bay trails, and parks, with convenient access to the Mimico GO Station, TTC, and major highways-connecting you to downtown Toronto in minutes. (id:59911)
Royal LePage Signature Realty
14 Payne Avenue
Simcoe, Ontario
Beautiful brick bungalow in a great neighbourhood! Pull in to the double wide driveway leading to the attached 2 car garage. A manicured front yard leads to the front deck, the perfect spot to sit with your morning coffee. Step indoors to the main floor. The living room is bright with natural light from the patio doors leading to the front deck and features a gas fire place and enough space for the whole family to relax together. Off the living room is the dining area which leads to the eat-in kitchen with ample cupboard space. Down the hall are the first two comfortable bedrooms, a 4 piece bathroom and the primary bedroom with doors to the back deck. Downstairs enjoy a secondary retreat or the perfect set up for an in-law suite. The open concept space features a family room with gas fireplace and an eat-in kitchen. Also down here are two more sizable bedrooms, laundry/utility room and a cold room. A walkup leads to the attached garage. Outdoors is a lovely patio area with retractable awning. Enjoy relaxing, barbecuing and entertaining by the pond with waterfall feature. Next is a large deck with pergola overlooking the backyard. Space for gardening, pets to roam and kids to play back here! Just a short walk or drive to parks, shopping and more (id:59911)
Royal LePage Trius Realty Brokerage
9 - 115 Shoreview Place
Hamilton, Ontario
Welcome to coastal-inspired living in beautiful Stoney Creek! Nestled in a quiet, upscale lakefront community, this stunning 4 bedroom 3 storey townhome offers the perfect blend of modern style and natural tranquility. Featuring 9-ft ceilings, sleek finishes, and an open-concept layout, this bright and airy home includes a private walk-out patio ideal for morning coffee or evening relaxation. The kitchen boasts stainless steel appliances, quartz countertops, and a spacious island open to Great Room with walk out to 2nd patio with view of lake, perfect for entertaining. Easy highway access and just steps to the waterfront trail and beach, this is lakeside living at its finest. Ideal for first-time buyers, downsizers, or investorsdont miss this opportunity! (id:59911)
Royal LePage Burloak Real Estate Services
89 Kingsway Crescent
Toronto, Ontario
Welcome to 89 Kingsway Crescent an extraordinary and architecturally significant residence that seamlessly fuses timeless elegance with modern luxury. Designed by award-winning firms Howard Rideout Architect & MW Hall, the home spans over 6,500 square feet above grade on over half an acre in the heart of The Kingsway. This beautiful one-of-a-kind home is a study in contrast and harmony. The stately front façade pays homage to the historic charm of the neighbourhood, while the rear garden elevation and interior spaces are strikingly contemporary defined by soaring ceiling heights, clean lines, and expansive glass that frame spectacular views over the Humber River Valley. The main floor is designed for both entertaining and everyday ease, featuring 17-ft sliding glass doors that open to the deck overlooking the lush rear garden. A dramatic octagonal dining room anchors the open-concept chefs kitchen and living areas.The home features a generous main floor guest suite/home office, wide hallways and doors and a large elevator for full accessibility throughout, a heated 3-car garage, and a heated driveway with additional on-site parking. Upstairs, the primary retreat is pure serenity, with dual ensuite baths, two walk-in closets, a massage room, and a whirlpool tub overlooking the treetops. The 3 additional bedrooms on this level are oversized with ensuite bathrooms. The large laundry room, and laundry facilities on the other levels, adds practical convenience.The fully finished lower level offers an expansive open-concept layout with 10-foot ceilings and walkout to the rear yard. Designed and built with sustainability in mind, the structural insulated panel envelope with geothermal heating and cooling provide superior energy efficiency and year-round comfort. This home offers a rare opportunity to live in a tranquil, natural setting - with easy access to Humber River parks, top-rated schools, boutique shops, and cafes without compromising luxury, design, or space. (id:59911)
Harvey Kalles Real Estate Ltd.
1807 - 3975 Grand Park Drive
Mississauga, Ontario
The Most Desirable Building In The Center Of Mississauga.Bright And Spacious Corner Unit, 2 Bedrooms+Den W/Walk In Closets & Laminate Flooring Throughout. Unobstructed South View Of Lake Off Large Balcony. Tons Of Visitor Parking. (id:59911)
RE/MAX Imperial Realty Inc.
5465 Shorecrest Crescent
Mississauga, Ontario
Remarkable executive family home in the sought-after East Credit community meticulously situated on a private ravine lot backing onto the credit river, measuring 62.56 x 177.19 feet, and offering over 3,500 square feet above grade. The open to above grande foyer welcomes you into a bright and airy floor plan adorned with large principal rooms designed with a blend of faux hardwood and tile floors, large windows, led pot lights, and crown moulding throughout. Meticulously designed as the heart of the home, the upgraded kitchen with unobstructed views of the family room boasts a breakfast area, elegant quartz countertops, stainless steel appliances, and seamlessly opens up to the private backyard oasis with an oversize cedar deck, large in-ground salt water pool with new equipment and ample green space elevated with landscape lighting and an irrigation system. Step into your primary bedroom with his and her walk-in closets and a lovely 6pc ensuite with double vanities, a soaker tub, and a freestanding shower. Down the foyer lies a junior suite with an upgraded 3pc ensuite and 2 more spacious bedrooms that share a 4pc bathroom. The partially unspoiled basement provides ample room to create your dream space! Whether you are looking to add a movie theatre, spa, nanny or guest suite, the possibilities are endless. This home truly combines comfort, style, and functionality to create a perfect retreat! *Garage features a car lift for a total of 3 parking spots!* Superb location with close proximity to all amenities including schools, River Grove community centre, parks, shopping malls, grocery stores, and major highways! (id:59911)
Sam Mcdadi Real Estate Inc.
3672 Swanson Drive
Mississauga, Ontario
Welcome to this beautifully maintained 4+1 Bedroom, 3.5-bathroom home (built by Mattamy) in the sought-after community of Lisgar near the pond. Offering a perfect blend of elegance and functionality, this home features spacious living areas with 9-foot ceilings on the main floor, a finished basement, and an ideal location close to all essential amenities. Upon entering through the enclosed front doors, you are greeted by a bright and inviting living room that flows seamlessly into a cozy family room, perfect for gatherings. The kitchen is complete with modern appliances, ample cabinetry and leads to 8-foot-high French doors. The backyard is made of interlocking pavement tiles with circular steps, at the rear of which are 13-foot emerald cedar trees as a backdrop offering privacy to the solid teak gazebo. The upper level boasts four generously sized bedrooms, including a Master bedroom with a private ensuite and his-and-her walk-in closets. The additional three bedrooms are spacious in size ensuring comfort for the whole family. The laundry with plenty of shelves is conveniently placed on the 2nd floor. The finished basement is an entertainer's delight, featuring an extra bedroom with an ensuite bathroom, a wet bar, and additional living room space, perfect for hosting guests or creating a private retreat, plus a separate gym. Additionally, the spacious cellar and finished storage room are useful. Located just minutes from Highway 407 and 401, commuting is a breeze. This home is also in proximity to top-rated schools, beautiful parks, and community centers, offering a vibrant and family-friendly lifestyle. For those seeking places of worship, several options are conveniently nearby. Don't miss your opportunity to own this exceptional home in Lisgar! (id:59911)
Royal LePage Signature Realty
1618 - 349 Rathburn Road W
Mississauga, Ontario
Discover luxury and comfort in this stunning one-bedroom suite located in the heart of Mississauga's vibrant city center. Features modern finishes, stainless steel appliances, granite countertops, 9 Ft ceiling, Ceiling to floor windows, and sleek laminate floor. Top amenities with fitness center and swimming pool, with Celebration Square One Shopping Centre just moments away. Close to HYW403, Perfect for professionals or small families seeking a stylish, connected lifestyle in the heart of city.*** PARKING & LOCKER INCLUDED*** (id:59911)
RE/MAX Imperial Realty Inc.
34 Doddington Drive
Toronto, Ontario
Beautiful brick and stone bungalow located in the highly desirable South Sunnylea neighborhood! Bright and spacious with a charming bay window, a gourmet family kitchen with breakfast area, two full bathrooms, and gleaming hardwood floors throughout. The finished lower level features a separate entrance, large family and rec rooms, a custom wet bar, and a full 4-piece bath, perfect for additional living space or entertaining. Enjoy professionally landscaped gardens and your very own pro-style basketball court. Freshly painted and move-in ready, this home is ideally located just minutes to the TTC Subway, Lake Ontario, the QEW,Parks, and Shopping! (id:59911)
RE/MAX Imperial Realty Inc.
571 Curry Road
Penetanguishene, Ontario
Welcome to one of four fully cleared, level estate lots offering 2.64 acres of prime land at the corner of Curry and Tay Point Road. Enjoy expansive views of rolling farmland, county forest, and unforgettable sunsets all within a peaceful, natural setting. Located in the desirable Midland Point area, this lot offers direct access to nearby walking and biking trails leading to Tom McCullough Waterfront Park and Portage Park. Just a 5-minute drive to the waterfront communities of Midland and Penetanguishene, where you'll find vibrant downtowns, local marinas, charming shops, and restaurants. Penetanguishene and Midland are known for their rich histories, scenic shorelines on Georgian Bay, and welcoming small-town atmospheres. With access to recreational trails, a lively arts and culture scene, and the breathtaking 30,000 Islands, this location offers an exceptional lifestyle. Build your dream home and enjoy the serenity of country living without the upkeep of a working farm. (id:59911)
Century 21 B.j. Roth Realty Ltd.
584 Curry Road
Penetanguishene, Ontario
Welcome to one of four fully cleared, level estate lots offering 2 acres of prime land at the corner of Curry and Tay Point Road. Enjoy expansive views of rolling farmland, county forest, and unforgettable sunsets all within a peaceful, natural setting. Located in the desirable Midland Point area, this lot offers direct access to nearby walking and biking trails leading to Tom McCullough Waterfront Park and Portage Park. Just a 5-minute drive to the waterfront communities of Midland and Penetanguishene, where you'll find vibrant downtowns, local marinas, charming shops, and restaurants. Penetanguishene and Midland are known for their rich histories, scenic shorelines on Georgian Bay, and welcoming small-town atmospheres. With access to recreational trails, a lively arts and culture scene, and the breathtaking 30,000 Islands, this location offers an exceptional lifestyle. Build your dream home and enjoy the serenity of country living without the upkeep of a working farm. (id:59911)
Century 21 B.j. Roth Realty Ltd.
10 Brown Bear Street
Barrie, Ontario
VACANT 100% Freehold! Must See! Welcome To 10 Brown Bear St In The Beautiful Town Of Southwest Barrie Community, Well Maintained 3Beds with broadloom, 3 Bath Freehold Townhouse, Prefect For Young Families & First Time Buyers, Open Concept Living Room & Kitchen, house Backing onto Greenspace. Deck in backyard, garage, Large front porch with railing. Single-car garage with access to the home. Show and Sell this great starter home. Extras: All appliances Fridge, Stove, Washer, Dryer, Dishwasher, A/C, Air (id:59911)
RE/MAX Experts
Apt. B - 16 Carey Crescent
Markham, Ontario
Brand new and never lived in. self contained apartment with your own kitchen and washroom and shared coin-op laundry. Bright with great lighting, clean, high ceilings and freshly painted walls. Utilities are an extra 10% of the bill. All applicants must be met in person. Students welcome. Check back for a viewing time. (id:59911)
Freeman Real Estate Ltd.
795 Foxcroft Boulevard
Newmarket, Ontario
Impeccably Kept and Meticulously Maintained Quality Built 2180 Sq Ft + Fully Finished Basement for Approx 4000 Sq Ft of Living Space. Aspen Ridge Home on 65 Ft Wide Fenced and Landscaped Lot. Located in Prestigious Stonehaven Estates. Short Walking Distance Schools, Parks & Trails in This Vibrant Community. 9 FT Ceilings & Gleaming Hardwood Floors on Main Level, Fabulous Bright, Spacious Layout With Large Principle Rooms, Open Concept Yet Private Enough For Formal Gatherings. Huge Mostly Finished Basement With Second Kitchen, Rec and Games Room With 3rd (3pc) Bathroom, Perfect for Teenagers, Large Extended Families, In-Law Possibilities or? Storage Galore Throughout Home, Both up and Downstairs. Main Floor Laundry With Garage Access for easy accessibility. Many updates incl: Windows, Furnace A/C 2019 (id:59911)
Keller Williams Realty Centres
7487 Splendour Drive
Niagara Falls, Ontario
Welcome to 7487 Splendour Dr, a beautiful brand-new townhome, by Pinewood Homes, in one of Niagara Falls’ most exciting new developments. Thoughtfully designed with modern living in mind, this stunning property offers a bright and inviting atmosphere with natural light streaming throughout. The main level boasts a well-appointed layout, providing both comfort and style for everyday living. With a seamless flow between the living, dining, and kitchen areas, this space is perfect for entertaining or simply enjoying the ease of an open-concept design. A standout feature of this home is the walk-up basement with a separate entrance, offering incredible potential for additional living space, an in-law suite, or a future rental opportunity. Upstairs, each bedroom is designed for comfort and functionality, featuring large closets that provide ample storage. The primary suite is a true retreat, offering a generous walk-in closet and a spacious ensuite designed with relaxation in mind. Situated in a sought-after new development, this townhome combines contemporary finishes with practicality, making it an ideal choice for families, professionals, or investors. Enjoy the convenience of nearby amenities, schools, shopping, and easy highway access, all while being part of a vibrant and growing community. With its stylish design, thoughtful features, and prime location, 7487 Splendour Dr is the perfect place to call home. The builder is offering for a limited time only a $100,000 cash bonus or discount with a move in date of March, April or May. (id:59911)
Exp Realty
Room 3 - 16 Carey Crescent
Markham, Ontario
Brand new and never lived in. Bright, clean, high ceilings and freshly painted walls. Choose one of THREE basement bedrooms for the list price. Utilities are an extra 10% of the bill Students welcome. Shared washroom and laundry. Check back for a viewing time. (id:59911)
Freeman Real Estate Ltd.
1332 Baseline Road
Stoney Creek, Ontario
Welcome to 1332 Baseline Road, a stunning home in the heart of Stoney Creek that offers the perfect blend of style, space, and comfort. From the moment you step inside, you’ll be greeted by an abundance of natural light that fills every corner, creating a warm and inviting atmosphere. Thoughtfully designed with both functionality and charm, this home is ideal for families or anyone looking for a spacious and well-appointed living space. The main floor features the convenience of a laundry room, making daily routines effortless. Upstairs, the impressive great room provides a perfect gathering space, offering plenty of room to relax, entertain, or create a cozy retreat. The generously sized bedrooms ensure comfort for every member of the household, with ample space for rest and relaxation. Outside, the fully fenced backyard is an ideal setting for enjoying the outdoors. With a hot tub hook-up already in place and an above-ground pool, this backyard is ready to be transformed into your private oasis. Whether you envision summer poolside gatherings, peaceful evenings under the stars, or a secure space for pets and children to play, this home has it all. Located in a desirable neighborhood close to parks, schools, and essential amenities, 1332 Baseline Road offers the perfect balance of convenience and tranquility. With its bright and airy design, spacious layout, and outdoor retreat, this home is ready to welcome its next owners. Don’t miss the opportunity to make it yours. (id:59911)
Exp Realty
6835 Stamford Green Drive
Niagara Falls, Ontario
Welcome to 6835 Stamford Green Drive – a charming bungalow nestled in a peaceful, family-friendly neighbourhood, perfect for growing families and first-time buyers alike. This 3-bedroom, 2-bath home sits on a deep lot and backs directly onto a school, offering privacy, green space, and unbeatable convenience for families with young children. Step inside to find original hardwood flooring throughout the main level, adding warmth and timeless character. The full basement provides extra living space, storage, or potential for future finishing to suit your needs. Thoughtful updates blend seamlessly with the home’s original charm, while solar panels on the roof help reduce hydro bills, offering smart, sustainable living. The detached garage and ample driveway parking ensure space for all your vehicles, toys, or weekend projects. Whether you're hosting summer BBQs in the backyard or enjoying the quiet comfort of this established neighbourhood, this home offers the lifestyle you've been searching for. Don’t miss your chance to step into homeownership in a location that delivers comfort, community, and convenience. Book your private showing today! (id:59911)
RE/MAX Escarpment Golfi Realty Inc.
100 Burloak Drive Unit# 1212
Burlington, Ontario
SPECTACULAR LAKE VIEW! Retire in style at Hearthstone by the Lake. This complex offers a multitude of amenities designed to enrich your retirement at a reasonable price. This One bedroom, one bathroom south-facing unit has been recently updated with luxury flooring and updated kitchen and bath. Enjoy the dining room, library, lounge (with happy hour!), card room, wellness centre, the list goes on. Stroll the manicured gardens, swim in the pool or curl up in front of the fireplace in the library with a good book. This facility offers emergency nursing, handyman services, a concierge, etc. Each unit has a full kitchen, laundry, one underground parking spot and a locker. Residents pay condo fees plus club fees. (id:59911)
Realty World Legacy
27 Poplar Crescent
Aurora, Ontario
*** Brand New Stunning Renovation *** One Of The Largest Units *** Your Dream Home Awaits! Meticulously Designed With Quality In Mind, This 4-bedroom, 3-bathroom Home Is Ready To Move In And Enjoy. At The Heart Of The Home Is An Elegant Kitchen That Combines Functionality With Style, Featuring Stunning White Quartz Countertops And Backsplash, Along With A Striking Dark Quartz Waterfall Island, Pot Lights And Top-Of-The-Line Appliances. The Separate Dining Room Is Overlooking The 10-foot ceiling Living Room. The Accent Panelled Wall, And Built-In Shelves Add A Touch Of Flair. Retreat Upstairs To The Spacious Bedrooms, Each Equipped With Quality Closets. The Newly Designed Bathrooms Boast Modern Features And Luxury. Every Detail, From The Elegant Stairway With Iron Pickets, To The Chic Light Fixtures And Window Coverings, Adds To The Refined Ambiance. New Hardwood Floors, Baseboards And Fresh Paint Throughout. Step Outside To Your Private Backyard Oasis, Complete With A Brand New Deck, Ideal For Relaxation And Outdoor Entertaining. The Amenities Include Outdoor Pool, A Playground, BBQ Area And Visitors Parking. Condo Fee Includes Building Insurance, Roof and Windows Maintenance, Waste Disposal, Snow Removal, Landscaping, Pool Maintenance. Located In The Quiet Area Of The Complex, In Walking Distance To Shopping Plaza, Transit, Schools And Parks, This Home Is Ideal For Families. (id:59911)
Royal LePage Real Estate Services Ltd.
4238 Academy Street
Beamsville, Ontario
Welcome to 4238 Academy St, a beautifully reimagined home in the heart of Beamsville. Completely renovated from top to bottom, this stunning property offers modern upgrades while maintaining its charm and character. With brand-new electrical, plumbing, windows, and more, every detail has been thoughtfully designed to provide both style and functionality. As you step inside, you’re greeted by a gorgeous open-concept entryway that flows effortlessly into the main living spaces, creating an inviting and airy atmosphere. The stylish kitchen is a true showpiece, featuring contemporary finishes, sleek countertops, and ample cabinetry, making it the perfect space for cooking, gathering, and entertaining. The seamless transition into the dining and living areas allows for a bright and open feel, ideal for both everyday living and special occasions. One of the many highlights of this home is the convenience of main-floor laundry, offering ease and efficiency to your daily routine. Upstairs, you’ll find well-appointed bedrooms designed for comfort, complemented by beautifully updated bathrooms with modern fixtures and finishes. The expansive backyard provides the perfect outdoor retreat, offering plenty of space for relaxation, play, or entertaining guests. Whether you envision summer barbecues, gardening, or simply unwinding in a private setting, this backyard has endless possibilities. Tucked away in a fantastic area near downtown Beamsville, this home is perfectly positioned to enjoy the best of the region. Just minutes from world-class wineries, boutique shopping, and incredible dining experiences, you’ll have everything you need right at your doorstep. Plus, with easy highway access, commuting is a breeze. If you’re looking for a stylish and functional home in one of Niagara’s most desirable communities, 4238 Academy St is the perfect place to call your own. (id:59911)
