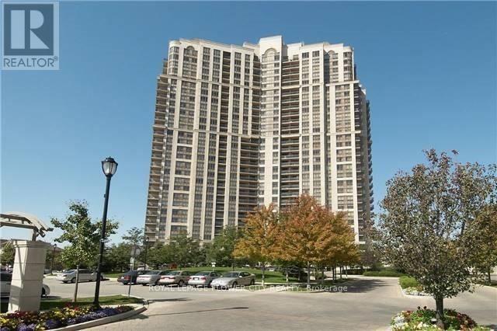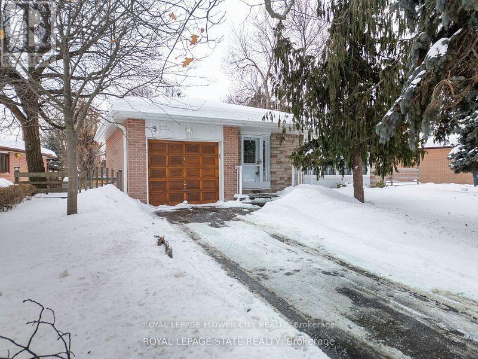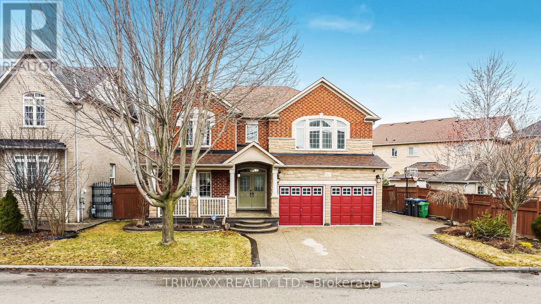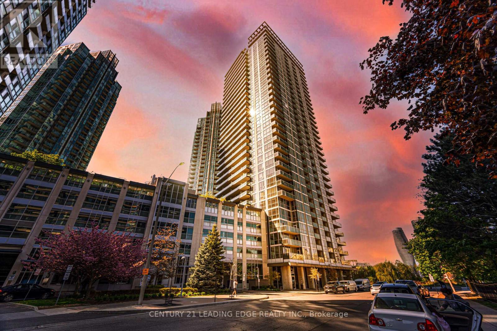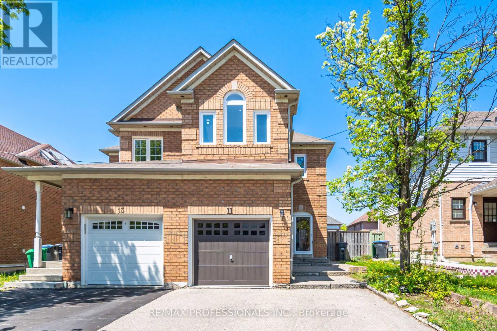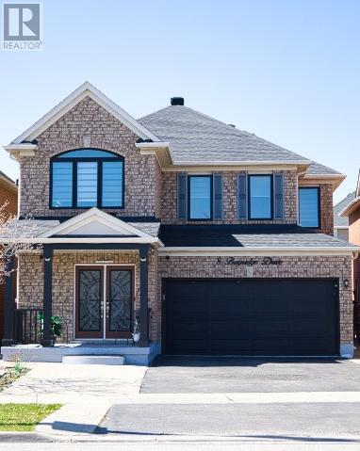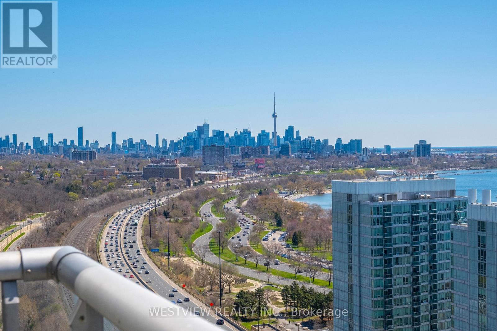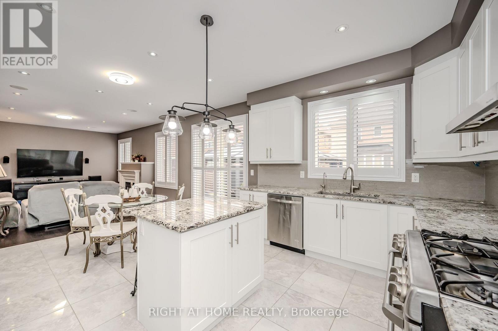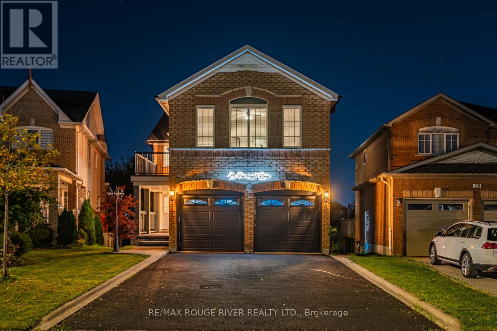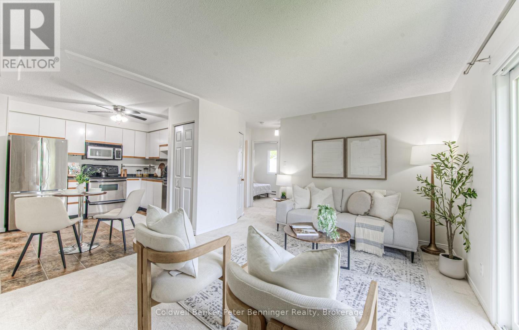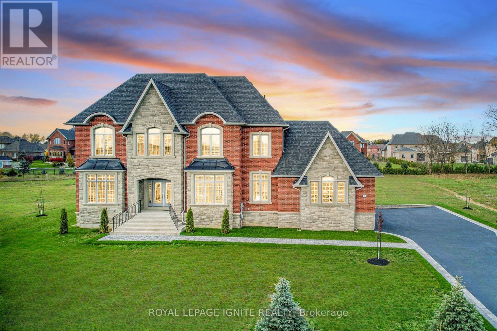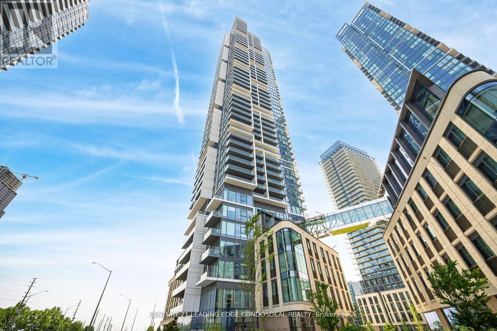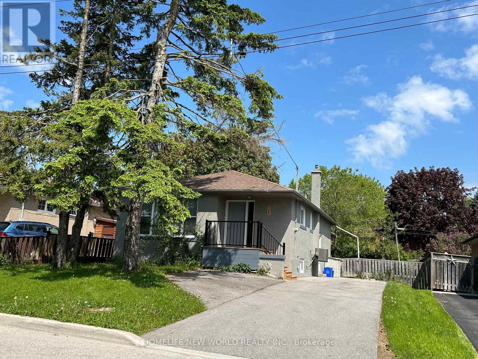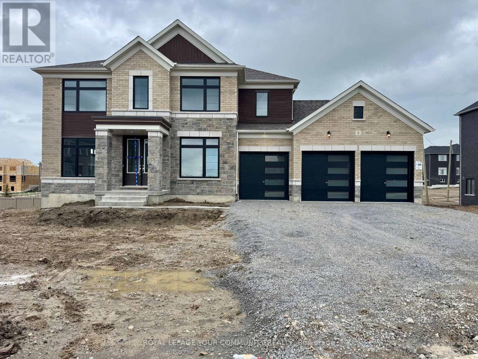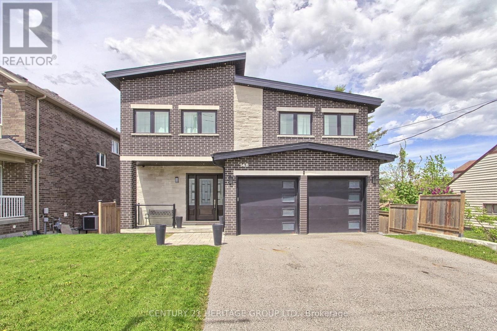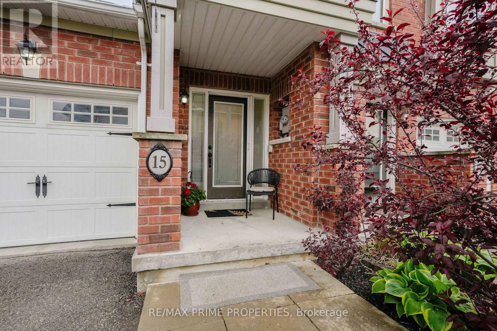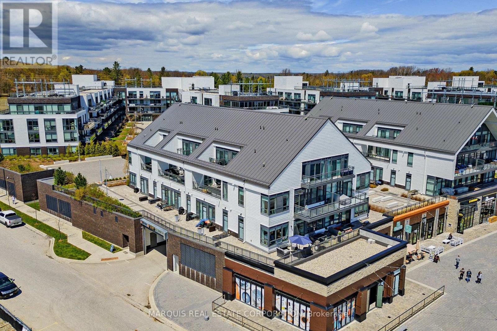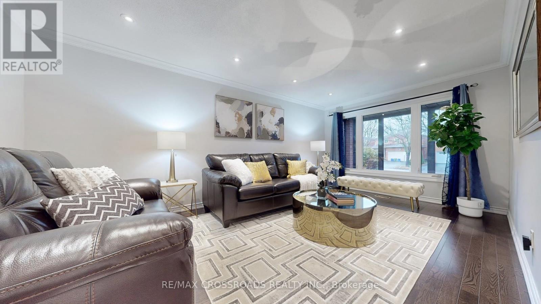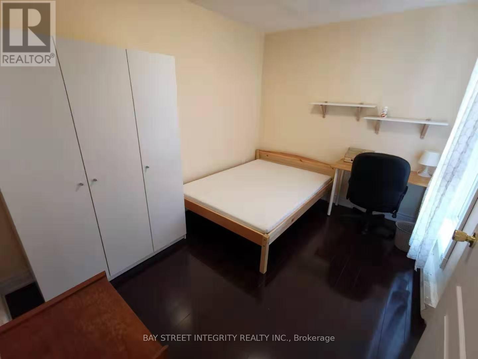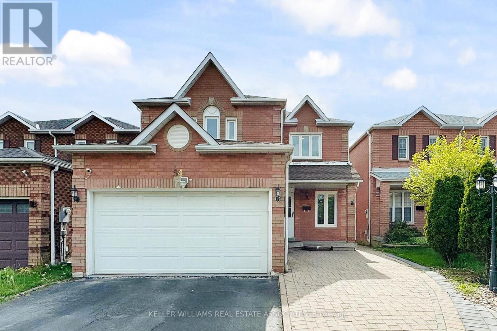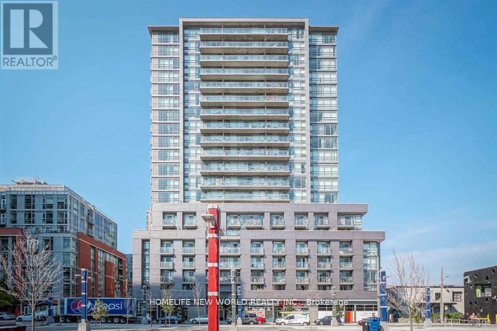33 Kitto Court
Brampton, Ontario
3 Bedroom semi-Detached Home is Conveniently located, near a school, park and transit. offers newly renovated washrooms, new laminate, and pot lights. In addition to this, it is freshly painted and no carpet throughout the house. (id:59911)
Homelife Maple Leaf Realty Ltd.
1701 - 710 Humberwood Boulevard E
Toronto, Ontario
Luxury Condo Living Featuring Gorgeous Unobstructed Ravine View Of Conservation Land &Wildlife; Spacious Bdrm W/Extra Closet Space, Stunning Recreational Facilities: Indoor Pool, Sauna, Deluxe Party Rooms, Gym/Exercise Rm, Dart Rm & Tennis court. Easy Access To Hwy 427,27&407.24Hrs Concierge Service. Close to Humber College, Woodbine Shopping Mall, Airport, TTC, Go Transit, Restaurants, Theaters and many more EXTRAS: Fridge , Stove, Washer, and Dryer, Dishwasher, En-suite laundry , Parking included, 1Locker Included (id:59911)
Royal LePage Flower City Realty
5 Bromley Crescent
Brampton, Ontario
Bright & Spacious Well maintained 3 bedroom bungalow, located within walking distance from the major transit route, School and park, features Spacious Living Room filled with natural lights. Separate Dining Area, Gorgeous Kitchen Walk out to Backyard. Ample Car Parking space on Driveway. "Only Upper Portion For Rent." (id:59911)
Royal LePage Flower City Realty
3 Turret Crescent
Brampton, Ontario
Welcome to a home where comfort, elegance, and flexibility come together effortlessly. This beautifully maintained residence offers five spacious bedrooms, including a versatile library or office that can easily serve as a guest room or additional bedroom perfect for growing families or evolving lifestyle needs. The main floor features an inviting, sun-filled living room, a generous dining area, and an upgraded kitchen with sleek quartz countertops and a cozy breakfast nook. A large family room with a gas fireplace and abundant natural light provides an ideal space for relaxation or entertaining. The serene primary suite includes a custom walk-in closet and a private ensuite bathroom, while the additional bedrooms offer plenty of room for family or guests. With a total of five bathrooms, the home ensures comfort and privacy for all. The fully legal two-bedroom, two-bathroom basement apartment presents an excellent opportunity for multi-generational living or rental income, complete with a separate entrance, a private bar area for entertaining, and a dedicated storage room featuring a newly installed custom closet. Step outside to a beautifully landscaped backyard with a built-in BBQ station and patio perfect for outdoor gatherings. An exposed concrete driveway and double-car garage provide ample parking, while an owned on-demand hot water system and numerous thoughtful upgrades throughout add to the homes convenience and appeal. With its exceptional layout, generous space, and remarkable versatility, this is a rare opportunity you won't want to miss. (id:59911)
Trimaxx Realty Ltd.
146 Manitoba Street
Toronto, Ontario
Beautiful Executive Freehold Townhome in Mimico! This spacious townhome features 9-foot ceilings, a gas fireplace, crown molding, and a custom-built railing on the main level. Beautiful light hardwood floors throughout and a bright, open-concept main floor plan, highlighted by a feature marble wall with a built-in electric fireplace. California shutters adorn the bedrooms and kitchen. The updated kitchen boasts stainless steel appliances, quartz countertops, space for a table, and a walk-out to an outdoor terrace with glass railings for easy BBQ access.The second floor offers a secondary primary bedroom with a shared ensuite (Jack-and-Jill) bathroom, as well as a second bedroom or office space. The entire third floor is dedicated to a private primary bedroom with a three-piece ensuite bathroom and a walk-in closet.The updated basement includes a gas fireplace, a four-piece bathroom, laundry facilities, and a walk-out to the backyard with an updated stone patio. Benefit from convenient parking with a built-in ground-level garage and extra long driveway. (id:59911)
RE/MAX Hallmark Realty Ltd.
38 Pebblestone Circle
Brampton, Ontario
Welcome to Your Dream Home!! This Massive 5 Bedroom home boasts almost 4,000 sq/ft (as per MPAC) of tastefully finished living space. This home features two spacious primary suites, one of which opens to a 170sq.ft Private Deck, the perfect place to enjoy summer evenings. The Property sits on a premium 36 x112 ft lot. The main level provides both style and function perfect for modern family living and entertaining. Enjoy added versatility with a fully finished basement, featuring a self-contained apartment with a separate entrance, ideal for multigenerational living or rental income. The main floor features ceramic tile flooring, recessed lighting and a modern kitchen with stainless steel appliances, including a gas stove. The large driveway and double-car garage allow parking for up to 7 vehicles. Public schools within walking distance. Furnace, Hot water Tank and AC unit all owned (2022). This is a Family oriented neighbourhood with shopping, recreation, golf, parks and other amenities near by. Don't miss this amazing opportunity to own this fantastic home. (id:59911)
Hunterra Real Estate Brokerage Inc.
201 - 223 Webb Drive S
Mississauga, Ontario
Welcome to Unit 201 at 223 Webb Drive a rare corner suite offering spacious, modern living in the heart of Mississaugas vibrant City Centre.This beautifully maintained 2 bedroom + den, 2-bathroom condo boasts nearly 1,000 sq ft of functional living space, featuring floor-to-ceiling windows, 10-ft ceilings, and an abundance of natural light. The open-concept layout includes a generous living and dining area, perfect for entertaining, and a modern kitchen complete with granite countertops, stainless steel appliances, and a convenient breakfast bar.Step out onto your oversized private terrace one of the largest in the building ideal for outdoor dining, gardening, or simply relaxing with city views. The primary bedroom offers Features A His-And-Hers Closet And A Luxurious 5-Piece Ensuite , while the second bedroom is spacious and bright. The den provides the perfect work-from-home setup or can easily serve as a guest room or nursery.A rare and highly convenient feature of this unit is the direct access to the suite from the parking level allowing you to skip the elevator or stairs when bringing in groceries, strollers, or assisting loved ones. Its perfect for easy day-to-day living.Located in the award-winning Onyx Condominium, residents enjoy luxury amenities including a 24-hour concierge, fitness centre, yoga studio, indoor pool, rooftop terrace, Party Room With A 180-Degree Window View Of The City , guest suites, and more.Steps to Square One Shopping Centre, Sheridan College, public transit, GO Station, restaurants, parks, quick access to HWY 403/401/QEW, and Future LTR access. Don't miss this rare opportunity to own a stunning urban retreat with unmatched outdoor space and direct suite access in one of Mississauga's most desirable condo communities. (id:59911)
Century 21 Leading Edge Realty Inc.
11 Asterwind Crescent
Brampton, Ontario
Stunning upgraded 3 bedroom semi detached in great location - 1818 sq ft. per mpac plus finished basement with separate entrance, 3 pc bathm kitchen & rec room. Great In law or above cathedral ceiling. 2 New renovated bathroom and new laminate floors on upper level. Freshly painted throughout, Roof 2017, Furnace & Central Air conditioning 2018, double drive, large lot, 2 laundry rooms, convenient 2nd floor laundry. Ideal location close to shopping, hospital, schools, park and 410 Hwy. The seller or agent do not warrant retrofit status of basement. (id:59911)
RE/MAX Professionals Inc.
12210 Mclaughlin Road
Caledon, Ontario
Beautiful End Unit Townhome for Sale in Caledon Nearly 2,000 Sq. Ft. of Upgraded LivingWelcome to this stunning end-unit townhome nestled in one of Caledons most sought-after communities. Boasting nearly 2,000 sq. ft. of bright, open-concept living space, this home is ideal for families or professionals looking for comfort, elegance, and functionality.Step inside to 9-foot ceilings and a seamless main floor layout featuring a modern kitchen with upgraded cabinets, marble countertops, stylish backsplash, stainless steel appliances, an oversized island, and a full-size fridge. Perfect for entertaining, the kitchen flows naturally into the dining and family areas.The upper level offers three generous bedrooms, including a peaceful primary suite, while a main-floor office provides an ideal space for remote work or study. Upgraded foyer tiles, plush bedroom carpeting, and large windows throughout add both warmth and natural light.Enjoy the convenience of a double-car garage and a deep driveway with parking for four. Located minutes from Mayfield Road, McLaughlin Road, and Hwy 410, with top schools, parks, and shopping nearby.Dont miss this opportunityperfect for first-time buyers or those ready to upgrade their lifestyle. (id:59911)
Yes Realty Inc.
52 Village Court
Brampton, Ontario
Welcome to this beautifully maintained 3-bedroom condo townhouse in the highly desirable Peel Village neighborhood, a rare find and an incredible opportunity for first-time buyers, investors, or growing families!Featuring a spacious, open-concept main floor with modern vinyl flooring, a bright kitchen with a window and appliances, and a sun-filled living/dining area with a walkout to a fully fenced, private backyard ideal for entertaining or relaxing. The upper level offers generously sized bedrooms, each with large closets and plenty of natural light.Enjoy the convenience of 2-car parking, a lovely staircase, and a functional layout that checks all the boxes. Pride of ownership shows regular maintenance has been done and the home is truly move-in ready.Located just minutes from Highway 410/Steeles,public transit, top-rated schools, parks, shopping, and more! The major intersections near Kennedy Road South & Steeles Avenue East The low maintenance fee includes weekly lawn care, snow removal, garbage collection, and upkeep of common areas, providing a carefree lifestyle in a well-managed complex.This is the one you've been waiting for act fast, this gem won't last! (id:59911)
RE/MAX Millennium Real Estate
807 - 3120 Kirwin Avenue
Mississauga, Ontario
Large 2 Bedroom Condo In The Heart of Mississauga! Updated and move in ready! Recently Painted and Freshened Up! Family sized Living Space With ample Natural Light! Large Open Balcony. Minutes To GO Station, public transit, QEW, 403 And All Amenities! (id:59911)
RE/MAX Prime Properties - Unique Group
8 Bayridge Drive S
Brampton, Ontario
Aproximately 2300 Sq.Ft./Double door Entry/ 4 Bedroom with Stainless Steel appliances, Separate Entrance To Basement. Hardwood Floor Throghout. Loft and Extra Small Room on 2nd Level. Schools, Plaza and all Other amenities Nearby. (id:59911)
Century 21 People's Choice Realty Inc.
2610 - 15 Windermere Avenue
Toronto, Ontario
Good morning, Good afternoon & Good evening! That is what you can expect from this sun drenched two bedroom plus den waterfront gem, two floors from the top. Spanning over 1100 sqft of luxurious living space, offering very rare 270 degrees of stunning panoramic views. From the picturesque downtown skyline extending to Humber Bay, Grenadier pond and beyond. Enjoy both the colourful sunrises & sunsets along with watching planes come and go from both airports at a distance. All of which can be managed with your custom automated blinds. This is a Beautifully appointed condo, with post card views from all principal rooms. The modern kitchen features a large breakfast bar that overlooks the spacious living area & bright blue water of the lake. The bright den (potential office space) fit for any executive, features wrap around windows overlooking the Toronto downtown city-skyline as well as the lake to the west. Living in "Windermere By The Lake" you will be within steps to the miles of waterfront walking/ biking paths, High Park, Roncesvalles, Bloor West village, shopping, public transit & many more amenities. Building maint fee is all inclusive of utilities. New Electric vehicle charging station has also been installed for your parking spot, for your convenience, storage locker on 2nd floor. You will look forward to coming home here! (id:59911)
Westview Realty Inc.
64 Kalmia Road
Brampton, Ontario
Welcome Home! This gorgeous home awaits you and your family! Nestled in the quiet and family friendly Credit Valley neighbourhood, your new home is the true definition of turn-key with the pride in ownership visible everywhere! Purchased from the Country Wide Homes back in 2015, you would think the current owners just moved in. With over $100,000 spent in upgrades, there's no comparing this home to anything like it in the neighbourhood. Be the envy of all your friends and family with a fully open-concept main floor feature separate living and dining rooms. As well as a kitchen large enough for your family's best chef as well as their favourite assistant(s) featuring new cabinets installed in 2024. With 4 massive bedrooms on the second floor, there will no fighting about who has the biggest room as everyone will be happy! Plus and entire wing dedicated to the primary bedroom featuring his and hers closets as well as a full 5-piece bath. A beautiful backyard features a concrete patio and a wonderful gazebo allowing amazing summer evenings under the stars. Walking distance to multiple parks and just a short drive to a full shopping area. 7 Minute drive to Mount Pleasant Go Station. Situated far enough away from the hustle and bustle of Brampton, but also close enough to all major highways. An untouched basement awaits your family's best architect and interior designer. All this home needs now is you! (id:59911)
Right At Home Realty
461 Columbia Street W Unit# 59
Waterloo, Ontario
Charming Bungalow Condo in The Village on Clair Creek! Welcome to an incredible opportunity to own a beautifully maintained 2+1 bedroom, 3-bathroom detached bungalow condo in the warm and welcoming community of The Village on Clair Creek. This delightful home offers a blend of comfort, convenience, and charm—perfect for downsizers, professionals, or anyone looking for low-maintenance living in a friendly neighbourhood. Step inside to a carpet-free main floor featuring an inviting foyer and spacious, sunlit living spaces. The primary bedroom includes a large walk-in closet and a well-appointed 4-piece ensuite with a separate jacuzzi tub. Across the hall, the second bedroom has ensuite privilege to another full 3-piece bathroom—ideal for guests or family. The heart of the home is the bright, eat-in kitchen, complete with newer appliances, ample counter space, and abundant storage. The open-concept living and dining area is bathed in natural light and boasts a cozy gas fireplace with direct access to the private patio and serene backyard. Additional main floor highlights include a dedicated laundry room with access to the double car garage and driveway access, offering practicality and ease of living. Downstairs, you'll find a fully finished basement featuring an oversized third bedroom, a full 4-piece bath, a large rec room, and a versatile den/office with built-in shelving. There's also a generous storage area with potential to finish for even more living space. The standout feature of this home is the tranquil backyard oasis—a lush retreat with mature perennials and a lovely patio backing onto picturesque green space. Enjoy peaceful moments watching birds and local wildlife in this storybook setting. This rare gem in a tight-knit, neighbour-forward community, close to shopping, the YMCA, UW and trails is a must-see. Don’t miss your chance to call this beautiful bungalow home! (id:59911)
Peak Realty Ltd.
26 Porchlight Road
Brampton, Ontario
Exquisite 4+2 Bedroom Home Backing Onto a Serene Ravine offering unparalleled privacy and breathtaking views of a tranquil lush greenbelt. This home greets you with an inviting front porch, where concrete tiles and sleek glass railings combine to create a modern yet welcoming entrance. Step inside to a grand foyer illuminated by elegant pot lights. The ceramic tiles underfoot lead the way into a space defined by high ceilings adorned with a skylight that bathes the area in natural light. The cozy family room, with its large windows, offers a warm and bright space. Adjacent to the family room, the dining area overlooks the living room, where a gas fireplace & accent wall serves as a focal point. Large windows frame picturesque views of the backyard and the ravine beyond, creating a seamless connection with nature. The open-concept kitchen is a chef's dream, featuring a striking 9x4-foot marble island that serves as both a workspace and a gathering spot. The marble backsplash, Top-of-the-line built-in appliances, professional-grade oven enhance the kitchen's elegance and functionality. From the kitchen, step out onto the deck, where a charming gazebo awaits, providing a perfect spot for outdoor dining or relaxing while enjoying the serene surroundings. Throughout the home, you'll find gleaming hardwood floors. The second floor offers a spacious and versatile layout, featuring four beautifully designed bedrooms. Primary bedroom serves as a luxurious retreat, complete with a stunning ensuite bathroom. This ensuite is elegantly finished with marble tiles, a classic clawfoot tub invites long, relaxing baths, along with luxurious stand in shower while a large vanity provides ample space. Adjacent to the primary bedroom is the 2nd bed, which offers flexibility in its use as a nursery or an office. 3rd bedroom is a charming space that opens onto a private balcony.4th bedroom is exceptionally spacious, huge walk-in closet & 3 pcs bath. Basement Finished with In-Law Suite (id:59911)
RE/MAX Rouge River Realty Ltd.
60 Second Avenue
Cambridge, Ontario
Looking for a beautiful starter or retirement home or an inlaw potential property? Don't miss this beauty!!! This all brick 3 bedroom gem checks all these boxes!! Situated in a desirable West Galt neighborhood close to schools & shopping. Covered front porch, fenced rear yard, 8x10 garden shed and parking for 3 cars. Features include: spacious main floor living-room, lovely custom kitchen leading to the full length rear deck plus the formal dining-room great for entertaining with sliders also leading to the deck. Main floor 3 pc bathroom with oversized jacuzzi tub with the potential to incorporate a main floor laundry area. Upper floor offers 2 spacious bedrooms and a 3pc bathroom. Lower level offers a large recreation room, 3rd bedroom plus laundry area and/utility room which offers great possibilities for a future kitchen and bathroom with the separate entrance for a future inlaw suite. Numerous upgrades over the years. Upgraded plumbing & electrical 2012, R60 Insulation approx. 2021, with added roof venting, Rough-in central vac, sump pump 2021 by crack spec. with transferable lifetime warranty, Don't miss this Charming home that can be yours!! (id:59911)
RE/MAX Twin City Realty Inc. Brokerage-2
1978 Sandown Road
Mississauga, Ontario
Absolute Gem!! Just Steps from the Park!! This gorgeous, light-filled home boasts a spacious open-concept design with over 3,100 sq ft (Mpac) above grade, plus a fully finished basement!! Enjoy a large family-sized kitchen with a walk-out to a lovely deck overlooking your private backyard retreat, a large family room with a fireplace, separate living and dining rooms, and a convenient main-floor den/office. The expansive primary bedroom features a 3-piece ensuite with a glass shower and a walk-in closet. Three more generously sized bedrooms plus an upper-level den/office complete the upper level! The lower level offers a recreation room, additional bedroom, games room, spa room, workshop, and a 3-piece bath! Perfectly located in the (John Fraser & Gonzaga school districts), shopping, hospitals, trails, highways, and parks! Incredible!! ** Digitally staged for illustration purposes only ** (id:59911)
Right At Home Realty
Unit 9 - 331 Northlake Drive
Waterloo, Ontario
Bright & Modern 2-Bedroom Condo in a Well-Maintained Triplex Perfect Location! Looking for the perfect blend of comfort, convenience, and affordability? This stunning 2-bedroom, 1-bath condo offers low condo fees in a well-maintained and quiet buildingideal for first-time buyers, downsizers, or investors. Recently painted with new flooring, this move-in-ready unit on the top floor offers a fresh and modern feel. Enjoy the added perks of your own parking spot and locker, ensuring ample storage and easy living. Nestled in a peaceful neighbourhood but close to all amenities, youll be just minutes from shopping, dining, parks, public transit, and more. Dont miss this opportunity to own a stylish, hassle-free home in a fantastic location. Schedule your viewing todaythis one wont last long! (id:59911)
Coldwell Banker Peter Benninger Realty
2111 - 3883 Quartz Road
Mississauga, Ontario
FULLY FURNISHED 2-Bedroom Condo with Huge Wrap-Around Balcony & Heated Parking MCity 2! Looking for a luxurious, move-in-ready condo in the heart of Mississauga? This fully furnished 1-bedroom + 1 Den (with door and window), 1-bathroom unit in the sought-after MCity 2 Condos offers phenomenal amenities and a massive wrap-around balcony with breathtaking views! Modern & Fully Furnished Just Move In! Includes TV, bed, office table & chair, dining set hassle-free living! Open-concept layout with floor-to-ceiling windows Sleek stainless steel appliances & high-end finishes Smarthome package Smart lock & thermostat for convenience Exclusive Features & Amenities Huge wrap-around balcony enjoy stunning city views Underground heated parking & locker safe & convenient storage Outdoor saltwater pool perfect for summer relaxation BBQ & lounge areas entertain in style 24-hour concierge security & assistance anytime Prime Location Walk to Everything! Minutes to Square One Mall shopping & dining at your doorstep Steps to public transit & future LRT easy commute Close to Hwy 401 & 403 quick access to the city Near restaurants, schools, YMCA, Sheridan College, Living Arts Centre & more! CAN PROVIDE THE UNIT AS UNFURNISHED AS WELL, ACT FAST!!!! (id:59911)
Exp Realty
23 Spruceview Place
Whitchurch-Stouffville, Ontario
Welcome to this stunning European-inspired estate, boasting nearly 8,000 sq ft of refined luxury living space in prestigious Ballantrae. Crafted with timeless brick and stone by a renowned Italian builder, this custom masterpiece stands apart with its extraordinary attention to detail and authentic European craftsmanship offering a level of quality rarely seen in the area. Inside, you'll find 6 spacious bedrooms and 6 elegant bathrooms, along with a 5-car epoxy finished garage and parking for 15 vehicles. The soaring 20 ft foyer makes a grand first impression, complemented by 10 ft ceilings on the main floor and 9 ft on the second. The chef's kitchen is a true showpiece, outfitted with premium, top-of-the-line appliances designed for both function and flair. Step outside to the covered porch and take in the peaceful views of the beautifully landscaped grounds. The fully finished lower level features a bedroom, media room, play area, and fitness space ideal for both relaxation and recreation. Ideally located just minutes from Hwy 404 and Ballantrae Golf Club. (id:59911)
Royal LePage Ignite Realty
4103 - 7890 Jane Street
Vaughan, Ontario
Like new! Freshly painted! Professionally cleaned! Soar Above It All at Transit City 5! This Modern 1+Den, 2-Bath Suite on the 41st Floor Offers Jaw-Dropping Views from a Spacious Balcony and a Smart Layout That Makes Everyday Living Feel Effortless. The Den Is Almost a Second Bedroom Perfect for Guests or a Sleek Home Office. Enjoy a Designer Kitchen with Integrated Appliances, Open-Concept Living & Dining, and a Sun-Filled Primary Suite with Ensuite Bath. Located in the Heart of Vaughan's Downtown Core, You're Just a Quick Subway Ride to York University (5 stops!) and a 2-Minute Walk to Vaughan Metropolitan Centre Subway & VIVA Bus Terminal. Building Amenities Include a State-of-the-Art Fitness Centre, Outdoor Rooftop Lounge, Games Room, Party Room, and 24-Hr Concierge. Steps from IKEA, Walmart, Cineplex, and a 9-Acre Central Park with Trails & Art Installations. Move-In Ready. Transit-Connected. University-Adjacent. Welcome to Next-Level Condo Living. (id:59911)
Century 21 Leading Edge Condosdeal Realty
261 Silverbirch Drive
Newmarket, Ontario
Great Location In Newmarket .Main Floor Of A bright & Spacious Detached Bungalow With 3 Bedroom and 2 Bathroom ,Open-Concept Layout, Upgraded ,Gourmet Kitchen With Centre Island & Breakfast Bar+Quartz Countertops,Extra Cabinatry with Handwash in the Kitchen , One 3Pc & One 2 Pcs Bathrm ,Ss Appliances ,Main Floor Washer & Dryer All Less Than 3 years old. Close to Yonge St. & Davis Dr , Minutes To Upper Canada Shopping Mall, Go Transit, Southlake Hospital, School, Parks & Much more. (id:59911)
Homelife New World Realty Inc.
68 Hiram Johnson Road
Whitchurch-Stouffville, Ontario
Welcoming Family Home with Exceptional Curb Appeal! This beautifully maintained 4-bedroom home features spacious rooms with large windows and elegant California shutters. Enjoy a modern, upgraded kitchen complete with quartz countertops and a stunning Carrera marble backsplash. The convenient laundry/mudroom offers direct access to the garage.With eastern exposure, natural sunlight fills the home throughout the day. Located in the heart of Stouffvilles prime central area, this home is close to top-rated schools, parks, trails, GO Train station, shopping plazas, and more.Situated in a wonderful neighbourhood very clean and well cared for. AAA tenants only, please. (id:59911)
Bay Street Group Inc.
8 Elderberry Way
Adjala-Tosorontio, Ontario
Brand New, 3-car garage (parks 9 cars!!!, no sidewalk), Detached estate home by Tribute in Tottenham. Never-lived-in, 3600+ sqft home, Beautiful hardwood on main, Lucious broadloom in all bedrooms. Master Bedroom comes with 2 W/I closets with window, 4-piece ensuite with Free Standing bathtub, separate shower, separate toilet with Double sinks! Each additional 3 bedrooms come with own 3-piece Ensuite and W/I closets!!! LARGE Open concept LIVING/DINING ROOM, Family / Breakfast area, Modern Kitchen, situated on extra large Lot size 86feet X 150 feet. Begin creating beautiful memories for your family in this Brand new Estate home. Call now to book a showing!!! Lien Nguyen: 416 889 8609. (id:59911)
Royal LePage Your Community Realty
54 Robb Thompson Road
East Gwillimbury, Ontario
Stunning 4-Bedroom 4 Bathroom Family Home with Over $140K in Premium Upgrades. Turnkey & Immaculate, this upgraded 2800+ sq ft home exudes pride of ownership and is truly move-in ready. Every detail has been thoughtfully curated for modern living, comfort, and style. Featuring A Gourmet kitchen with quartz countertops and full quartz backsplash. Bosch built-in oven, microwave/convection combo, built-in fridge, dishwasher, KitchenAid cooktop and hood fan, upgraded sink, and tall cabinets with crown mouldings. Elegant valance lighting, pot lights, and smooth ceilings. Hardwood floors throughout , hardwood staircase and wrought iron pickets. 9ft ceilings on the main floor. Shutters and zebra blinds, 7" crown mouldings, 5" baseboards, and 3" casings. Gas fireplace with marble surround and built-in shelving. Bright upper loft/study area perfect for work or reading. Upgraded tile in all bathrooms. 4 spacious bedrooms with ample closet space and large walk-in closets. 4 bathrooms, including a luxurious primary ensuite with double vanity, soaker tub, and custom glass shower. Spacious laundry/mudroom with direct garage access and plenty of cabinetry. Open-concept basement with incredible potential for customization. Soffit potlights, composite deck with glass, and fully fenced yard with dual entry gates. The Perfect backyard for entertaining. Professional interlock stonework featured on the porch, front walkway, driveway extension, both side paths, and the backyard. Freshly laid sod. This home is in Immaculate condition and move-in ready. A Functional layout and filled with natural light. All nestled in a welcoming, picturesque neighborhood. Don't miss your chance to own this turnkey gem! (id:59911)
Sutton Group-Heritage Realty Inc.
148 Church Street
Georgina, Ontario
Discover luxury living in this exquisite, custom-built masterpiece, spanning 3,122 sq ft with a fully finished walk-out basement. The open-concept main floor dazzles with soaring 12-foot ceilings, sleek ceramic tile flooring, and a striking oak and glass staircase leading to the upper level. The chef-inspired kitchen is a showstopper, featuring premium stainless steel appliances, modern push-open cabinetry, elegant quartz countertops and backsplash, and a spacious centre island with a deep sink perfect for entertaining. Cozy up by the stunning gas fireplace with a quartz surround, framed by expansive windows that flood the home with natural light. Upstairs, cathedral ceilings elevate the bedrooms, complemented by luxurious quartz-finished bathrooms. Book a showing today! (id:59911)
Century 21 Heritage Group Ltd.
15 Eastwind Drive
Whitchurch-Stouffville, Ontario
Easy, Breezy Eastwind, Reminds Me Of Home.....Welcome To 15 Eastwind Drive Where Comfort Meets Community On One Of Stouffville's Most Charming Little Streets. This 3-Bedroom, 2-Bath Townhouse Is Tucked Away On A Quiet Dead-End Street In A Neighbourhood Where Kids Play Outside, Neighbours Know Your Name, And Life Just Moves At A Friendlier Pace. Inside We Have Over 1750 sqft Of Finished Living Space. The Layout Is Thoughtful And Inviting. The Spacious Kitchen Offers Room For Two Chefs And A Holiday Cookie Bake-Off (Or Just Lots Of Takeout Containers, No Judgment). The Cozy Living Room Is Perfect For Curling Up With A Book, Your Favourite Show, Or A Sunday Afternoon Nap. And The Bright Finished Basement Gives You The Bonus Space Every Household Craves, Home Gym, Playroom, Or Movie Zone, It's Ready For It All. Upstairs, The Primary Bedroom Is Fit For A King (Sized Bed), While The Additional Bedrooms Offer Flexibility For Family, Guests, Or A Beautiful Home Office. One Even Features A Private Balcony Ideal For Sipping Your Morning Coffee Or Catching A Warm Summer Breeze While Listening To Children Playing In The Park. Outside, Enjoy A Fully Fenced Backyard Where Kids Or Pups Can Play Safely, A Private Driveway, Garage Parking, And Direct Access Into The Home From The Garage, A True Cold-Weather Lifesaver. And Let's Talk Location: You're Just A Short Stroll To Parks, Trails, The Splash Pad, And Minutes To Main Street, With Its Farmers Market, Indie Cafés, And All The Small-Town Charm You've Been Dreaming Of. Plus, The GO Train Is Close By, Keeping The Commute Easy. 15 Eastwind Drive - Easy To Love, Even Easier To Call Home. (id:59911)
RE/MAX Prime Properties
6 Casabel Drive
Vaughan, Ontario
Welcome to 6 Casabel Drive! This exceptional 1.725 sqft, 3-bedroom townhouse is attached only by the garage on one side, offering the feel of a semi-detached home. Convenient door in the garage provides direct access to the backyard ideal for anyone looking to add a separate entrance to the basement. A fantastic opportunity to create a private rental suite and generate additional income. Located in a prime area, this home is close to everything. Top-rated schools, Vaughan Mills, Canada's Wonderland, and more. Situated in a highly sought-after, family-friendly neighborhood. Enjoy the convenience of no sidewalk and a driveway that fits 2 cars. Inside, you'll find a spacious open-concept layout, featuring a bright living room with a built-in entertainment center and an elegant electric fireplace. The modern, generously sized kitchen overlooks the dining area, perfect for entertaining. Upstairs, three spacious bedrooms and two beautifully renovated baths provide comfort and style. A stunning finished basement adds even more living space. Truly a must-see! Furnace 2022, Fridge, BOSCH dishwasher, stove 2022. **EXTRAS** All Electrical Light Fixtures, All Window Coverings, Gdo + Remote, Washer/Dryer, Cac, C/Vac + Equipment, Wardrobe In Principal Bedroom & Stainless Steel: Fridge, Stove, Dw And B/I Microwave. (id:59911)
International Realty Firm
132 Cornwall Drive
Markham, Ontario
Welcome to this beautifully upgraded detached 4-bedroom home in the heart of Markham's sought-after Cornell community. With over 2,200 sq ft of functional living space, this residence boasts exceptional curb appeal and a thoughtfully designed layout that blends comfort, elegance, and practicality. The main floor features 9-ft smooth ceilings, rich hardwood flooring, and large sun-filled windows with custom zebra roller shades throughout. A spacious living and dining area includes elegant custom built-in cabinetry, while the expansive family room showcases a cozy gas fireplace, a west-facing oversized window, and more custom cabinetry for stylish storage. The chef-inspired kitchen features custom cabinetry, a spacious pantry, a large island with seating, and a bright breakfast area perfect for casual meals and entertaining. The main floor also includes a stylish 2-piece powder room and a functional mudroom with double closet, offering direct access to both the double garage and a professionally landscaped, low-maintenance backyard. Upstairs, you'll find four generously sized bedrooms, including a light-filled primary suite with a walk-in closet and a private 4-piece ensuite. A second-floor laundry room adds everyday convenience, and all bedrooms include large windows for natural light. Set on a quiet, family-friendly street, this home is steps to top-rated schools including Bill Hogarth SS and Cornell Village PS, parks, trails, and community amenities like the Cornell Community Centre and Library. Enjoy easy access to Markham Stouffville Hospital, Highway 407, the Cornell Bus Terminal, Mount Joy GO, and the shops and dining of Main Street Markham. This home combines modern comfort with timeless style truly a must-see in one of Markham's most vibrant communities. (id:59911)
RE/MAX Professionals Inc.
25 George Street S
New Tecumseth, Ontario
Stunning Renovated 3-Bedroom Detached Bungalow On Expansive Lot! Discover Your Dream Home In This Tastefully Renovated 3-Bedroom Detached Bungalow, Where Over $100,000 Has Been Invested In Upgrades To Ensure Modern Comfort And Style. Nestled On One Of The Largest Lots In The Area, Measuring An Impressive 75X130 Feet, This Property Offers Ample Outdoor Space And Privacy. Step Inside To Find A Bright And Open-Concept Living And Dining Area, Featuring Contemporary Light Fixtures That Complement The Chic Design. The Main Floor Boasts Three Spacious Bedrooms And Three Bathrooms, Including A Master Suite With An Ensuite For Added Convenience. Enjoy The Luxury Of Main Floor Laundry And A Seamless Flow From The Dining Room, Which Walks Out To An Extra-Large Deck Perfect For Entertaining. The Outdoor Space Is A True Oasis, Overlooking Your Private Garden Adorned With Mature Trees, Providing Complete Seclusion From Neighbors And Evoking A Serene Cottage Lifestyle Right In The Heart Of A Developing City. The 90% Partially Finished Basement, With A Separate Entrance, Presents A Fantastic Opportunity For Rental Income, An In-Law Suite, Or Additional Living Space For A Large Family. It Features Two Bedrooms And A Full Bathroom, With Ample Room For A Third Bedroom, A Separate Kitchen (Rough-In Already Done), And A Dedicated Laundry Room (Also With Rough-In In Place). Parking Is A Breeze With Space For Up To 10 Cars And No Sidewalk Restrictions. Recent Upgrades Include Brand New Stainless Steel Appliances (2023), A New Roof (2024), New Gutters (2025) And A Natural Gas Stove With An Outdoor BBQ Line, Making This Home Truly Move-In Ready. This Property Is Waiting For Its New Owners To Add Their Personal TouchDont Miss The Opportunity To Make It Yours! Schedule A Viewing Today! (id:59911)
RE/MAX Community Realty Inc.
6 Hastings Court
Baden, Ontario
Welcome to your perfect family home in the charming small town of Baden just minutes from the highway and the vibrant City of Waterloo. This fully newly renovated main floor raised bungalow offers stylish open-concept living with modern upgrades throughout. Step inside and fall in love with the spacious, light-filled main floor, featuring a stunning open-concept kitchen designed for both everyday living and entertaining. The heart of the home is a large kitchen island with seating, quartz countertops, custom cabinetry, and stainless steel appliances—ideal for hosting, meal prep, or casual dining. This home boasts 3 bedrooms and 3 bathrooms, including a private primary ensuite bath. The finished lower level offers a flexible space for a family room, home office, or gym, along with ample storage. Outside, enjoy a private backyard perfect for summer gatherings, kids, or quiet evenings. Located on a quiet street in a family-friendly neighborhood, this home combines small-town charm with unbeatable access to the city. (id:59911)
Peak Realty Ltd.
144 - 331 Broward Way
Innisfil, Ontario
***Offers will be reviewed Monday, June 16. The Seller reserves the right to entertain pre-emptives.*** Enjoy this Unit's view from the oversized Terrace as you escape in Friday Harbour, nestled in the picturesque town of Innisfil, Ontario! Discover a vibrant all-seasons destination where relaxation meets adventure. Whether you're strolling along the stunning waterfront, enjoying world-class dining, exploring boutique shops, or immersing yourself in exciting outdoor activities, Friday Harbour is the perfect getaway. From serene lakeside moments to lively community events, there's something special for everyone. Plan your visit and experience the charm of Friday Harbour where life feels like a vacation! Step into resort-style living with this fully furnished, sun-drenched unit at Friday Harbour in Innisfil, Ontario! Overlooking the Marina and facing south, this is 1 of only 8 exclusive units offering breathtaking views, unrivaled natural sunlight, and a seamless waterside lifestyle. Enjoy the perks of ownership in this exceptional community simply pack your bags, bring some food, and settle into luxury! This thoughtfully designed unit features a spacious bedroom with a walk-in closet, an open-concept kitchen with a sit-down island, an elegant living grand room, in-suite laundry, and much more. (id:59911)
Marquis Real Estate Corporation
328 Atha Avenue
Richmond Hill, Ontario
Beautiful Home In the High Demand Richmond Hill Area* Modern Renovated with Lots Of Upgrades* New Paint* New Windows* New Front Porch* New Interlocks on Front & Back Yard * Modern Up-Graded Open Concept Kitchen with Family Size Breakfast Area Walk-Out to Garden* Spacious Living Room, Family Room & Formal Dining Room. Hardwood Floor Through out* Porcelain Tiles through-out on Main Floor Hallway and Kitchen & Breakfast Area* New Lights & Pot Lights , Stainless Steel Appliances, Primary Bedroom with 4 pcs. Ensuite and Walk-In Closet. All Upgrades Modern Bathroom with Glass Shower* Finished Basement with Large Recreation Area and Extra Bedroom with Great Room and 3 pcs. Bathroom. Excellent Location Close to Schools, Hwy 404 & 407 & York Transit, Parks, Shopping Community Centre, Gp Statopm & Church. Move-In & Enjoy! (id:59911)
RE/MAX Crossroads Realty Inc.
Basement - 112 Glenshephard Drive
Toronto, Ontario
Excellent Location! Lower Unit for Lease. Separate Side Entrance Leads to A Stunning and Spacious 3 Bedroom 2 Full Washrooms Basement Apartment with Shared Laundry Room. Stand in Glass Showers in Washroom, Modern Open Concept Kitchen Offers Granite Countertops & Ceramic Backsplash. Access to Beautiful and Large Front Yard and Backyard. 2 Parkings On Driveway. Near All Amenities, Shopping, Transit, Schools. 40% Utilities Paid by Tenant. (id:59911)
Century 21 Empire Realty Inc
1040 - 100 Mornelle Court
Toronto, Ontario
Well Maintained furnished Bedroom, Shared Bathroom, Ensuite Laundry, Balcony with Exercise Room, Indoor Pool. Near 401 & TTC, Supermarket. Just Minutes Away from UTSC, Centennial College, French Immersion Schools, West Hill Collegiate. Close To Elementary School & Pope John Paul Catholic High School. Near the Toronto Pan Am Sports Centre and Rouge River Centenary Hospital. Ten Minutes Drive to Scarborough Town Center. (id:59911)
Bay Street Integrity Realty Inc.
15 - 15 Heron Park Place
Toronto, Ontario
Newly Built Mattamy Townhome In Sought After West Hill Neighborhood, Energy Star Certificated Home. Open Concept Living/ Dining/ Kitchen In Main: Master Bedroom W/4Pc Ensuite & W/In Closet ,2nd Flr Laundry, Freshly Painting . Close To Ttc, Heron Park Recreation Centre, Utsc, Centennial College, Shopping & More! (id:59911)
Realty Associates Inc.
Ph05 - 2425 Simcoe Street N
Oshawa, Ontario
Never lived in brand new Penthouse in a prime location ! Features a spectacular Penthouse condo with two-bedroom & two bathroom in North Oshawa. Unobstructed view with plenty of natural light, modern open concept living room and sleek kitchen featuring quartz countertops, a stylish backsplash, built-in stainless steel appliance, In-suite laundry. Steps to all Shopping and restaurants- Costco, Fresco, Dollarama, Tim Hortons, The Canadian Brewhouse, Banks, Etc., Located very near to major highways 407 and 412. (id:59911)
Galaxy Stars Realty Inc.
Homelife Galaxy Real Estate Ltd.
54 Harkins Drive
Ajax, Ontario
Freshly Painted, Get Excited About This Home! Executive 4 Br+2 and 4 Washroom home with 6 Car parking in Hermitage Area that has over 3700 sf of Total living space. Family Room is super cozy. Living room is nice and comfortable combined with dining area. Granite Countertops in Kitchen W/O To Huge Sundeck to enjoy your morning coffee. Gleaming Hardwood floors through out main floor, French doors that lead into the living area as you enter the home. Garage Access From Inside The House for extra convenience when parking your car into the garage. The Master bedroom is huge!!! With 4Pc Ensuite, A walk-in closet and a double closet, standing shower and jacuzzi. All Bedrooms are very spacious with tones of natural light. 2nd bedroom has a Walk-in closet space that's rare. Separate basement apartment has two huge bedrooms, office space, Full Kitchen, 3Pc Bath and ensuite Laundry. Separate entry way to basement was legally done. Close To 401, 407, Taunton, Shopping, W/Clinic, Medical Center, Short walk To School. Brand New Led Lights Throughout The House. Roof replaced in (2024), FURACE (2022) CENTRAL AIR CONDITIONER (2022) Upgraded AMP 200 Electrical Panel. Don't miss out on this opportunity to own this meticulously maintained home! Come and show your clients they wont be disappointed. This Separate entrance basement apartment has a unique layout which you don't often see. It has its own separate Office space, electrical panel area, furnace room that is separated from the apartment in basement. You just have to see it to appreciate the extra space that has been laid out that provides privacy for potential tenants in basement for rental income and Two separate laundry areas. Floor plan available. (id:59911)
Keller Williams Real Estate Associates
Keller Williams Referred Urban Realty
1002 - 1215 Bayly Street
Pickering, Ontario
Sought After San Francisco 2 Building With North/East Exposure. Has Open Lake View. Spectacular Corner Unit Boasts Lots Of Natural Light, Spacious Open Layout, Recently Laminated, New Light Fixtures. Complete with granite countertops, in-suite laundry, a large master bedroom with a 4 pc en-suite, and a private balcony perfect for relaxation. With resort-style amenities such as an indoor pool and fitness facility, this condo offers ultimate luxury living. Conveniently located just minutes away from the Go station, Hwy 401, Pickering Town Centre, shopping, dining, and scenic waterfront trails. Located Steps To Frenchman's Bay Marina, Go Stn And Transit. (id:59911)
Century 21 Innovative Realty Inc.
1209 - 12 York Street
Toronto, Ontario
Reasons to love this unit: 1) largest 1+den unit in the building, master bedroom has window, den can be used as 2nd br or office with organizers and closet, wood sliding door. 2) designer featured unit: waterfall kitchen island, gourmet kitchen, modern wall molding, color match & paint, wall paper, luxury paintings & lights, quality new furniture. Upgraded tiles around foyer and kitchen. stylish white cabinets with matching color fridge and built-in appliances. 3) stylishly furnished turn key unit, perfect for airbnb investors or end users, seller willing to include all the furniture. 4) CN tower & courtyard view, no highway noise. 5) south financial core, THE best location at waterfront, next to CN tower, scotia arena, union station (subway, go train/Bus, express to airports, walk distance to park, lake, one of the only few buildings have DIRECT access to PATH underground city, connect to many office buildings in DT with food court, thousands of shops, fantastic for winter commute and shopping! 6) luxury amenities, BBQ, indoor pool, steam room, sauna, party room. gym. too many to list. (id:59911)
Century 21 Atria Realty Inc.
A - 103 Stuart Avenue
Toronto, Ontario
Welcome to this bright and stylish apartment nestled in the desirable Lansing-Westgate community. This unique above-grade suite offers a thoughtfully designed layout with generous natural light and beautiful hardwood floors throughout.The main level features an inviting living and dining area highlighted by a charming bay window and a cozy gas fireplaceperfect for relaxing or entertaining. The modern kitchen offers ample storage and prep space for everyday living.Upstairs, the spacious second-floor bedroom provides privacy and comfort, complete with a large closet and tranquil views. Additional features include in-suite laundry, a private entrance, and convenient access to shopping, transit, parks, and top-rated schools.A fantastic opportunity to live in a vibrant, well-connected North York neighbourhood. (id:59911)
Coldwell Banker The Real Estate Centre
803 - 68 Abell Street
Toronto, Ontario
Live In The Prime And Trendy Neighborhood Of Queen West! Luxurious Sun Drenched 9 Ft Ceiling 1+1 Unit W/Balcony Exposing To The South & Overlooking Courtyard, Floor To Ceiling Window. Open Concept Layout. Newer Waterproof Vinyl Plank Flooring Throughout. Sizable Den Adds More Room For Home Office or a Single Bed. Convenient Public Transit, The Drake Hotel, Restaurants, Supermarkets. Price Including One Parking And One Locker. Easy Commute TTC to Downtown Core. 5- Mins by Drive to CNE, Waterfront, etc. Great Place for Urban Young Professionals! Amenities Include Concierge, Vistors Parking, Gym, Party Room, Guest Suites, Rooftop Garden, Media Room, Game Room..... (id:59911)
Homelife New World Realty Inc.
234 - 150 Farnham Avenue
Toronto, Ontario
Easy to show with lock-box. Please include Schedule B, tenant application Form 410, credit report(s), and employment letter(s) with offer. (id:59911)
Keller Williams Advantage Realty
616 - 775 King Street W
Toronto, Ontario
Prime Location-Living In Minto Green Condo, Beautiful 1 Bedroom + Den Unit, 9Ft Ceiling. Very Bright With Floor To Ceiling Windows, Unobstructed North City View. Closet In Bedroom, Kitchen With Stainless Steel Appliances, Mosaic Backsplash, Building Offers 24 Hour Concierge, Exercise Room, Guest Suite, Bbq Area And More. Close By To All The Action, Ttc Station, Restaurants, Clubs, Bars And Retail Stores. Available Now! (id:59911)
Century 21 Leading Edge Realty Inc.
4909 - 252 Church Street
Toronto, Ontario
Experience luxury urban living at its finest in this brand-new 1 Bedroom + Den condo at 252 Church St, right in the heart of downtown Toronto. This bright unit features a modern open-concept layout with high-end finishes, a sleek kitchen, and integrated appliances. The versatile den is ideal as a second bedroom, home office, or study space. Enjoy exceptional amenities including a 24/7 concierge, fully equipped gym, yoga studio, and outdoor terrace. Just steps to Toronto Metropolitan University (TMU), Eaton Centre, Yonge-Dundas Square, subway and streetcar access, hospitals, the Financial District, top restaurants, theatres, and more. Urban convenience and stylish comfort all in one! (id:59911)
Royal LePage Flower City Realty
204 - 181 Huron Street
Toronto, Ontario
All inclusive. Large 852 Sqft 3 Bedrooms Unit. Bright and spacious. Den large enough and can be used as third bedroom. Designer Fully Furnished, Move in Ready. Laminate throughout. Steps to U of T, market, every living essential at footstep. Concierge, Gym, Party Room, Outdoor Terrace w/ BBQ, Etc (id:59911)
Bay Street Group Inc.
602 - 1888 Bayview Avenue
Toronto, Ontario
Great opportunity to live in one of the most sought after buildings in Bridle Path, Blythwood at Huntington. It features 2+1 beds, 2.5 baths and 1500sq ft. You will love the high end built-in appliances (Miele) and the kitchen, designed by Irpinia, one of the most respected and luxury kitchen manufacturers in America. The stunning greenery views will make you feel you are in the cottage. With 2 underground parking spots and 5 star amenities make this unit the perfect combination of luxury, comfort and location.Call today for your private viewing! (id:59911)
Harvey Kalles Real Estate Ltd.

