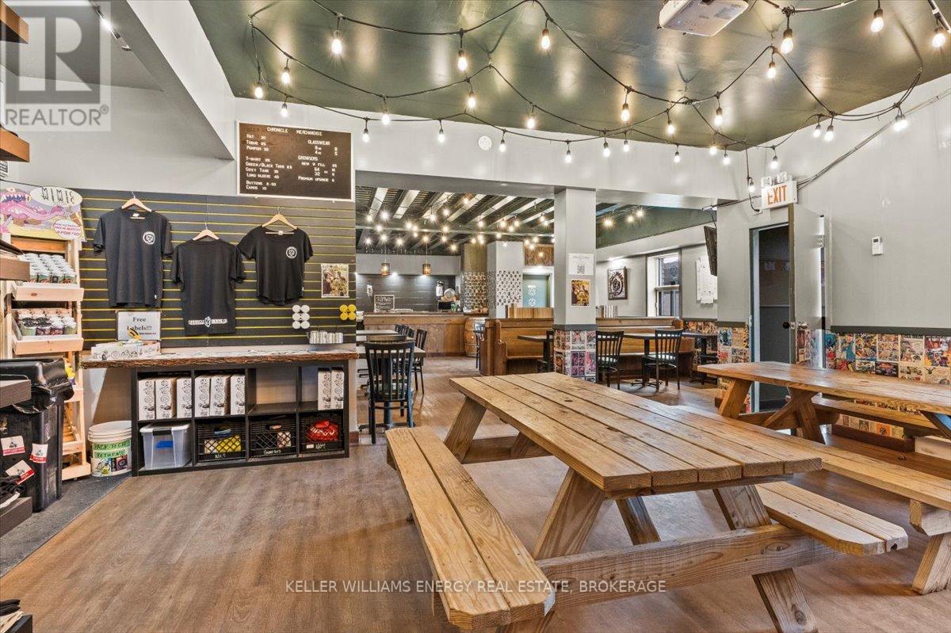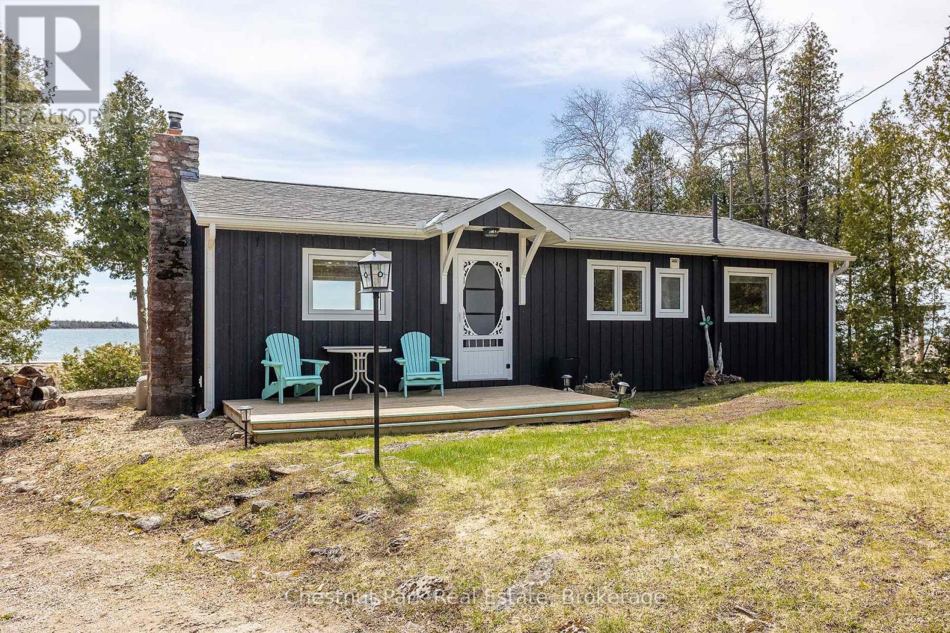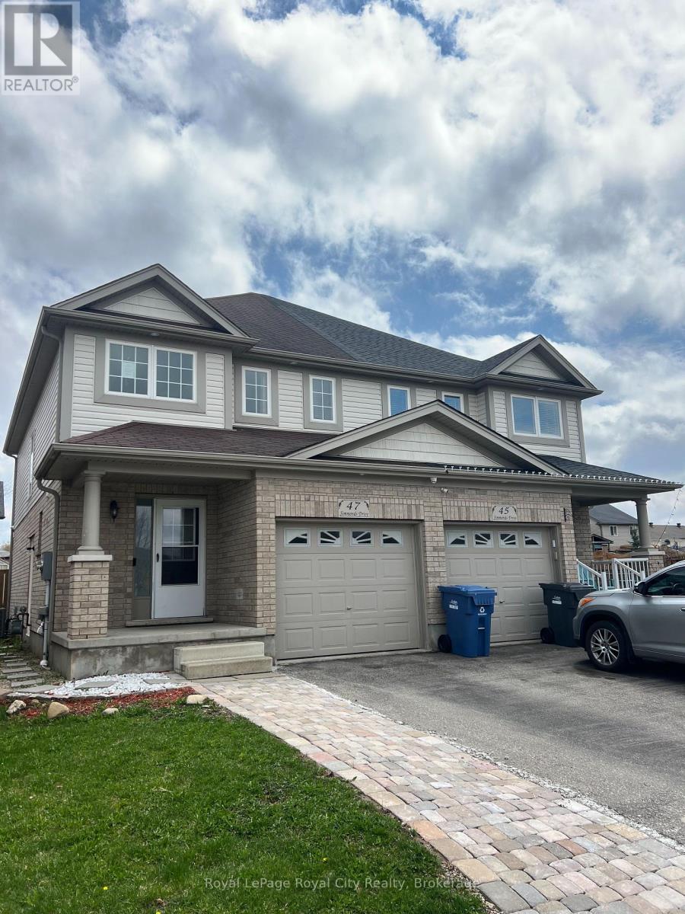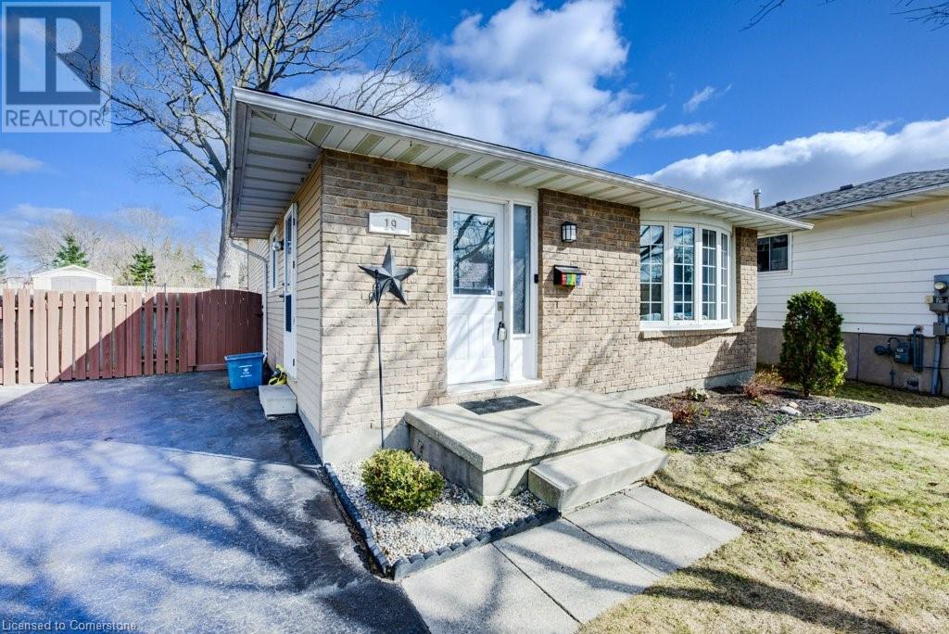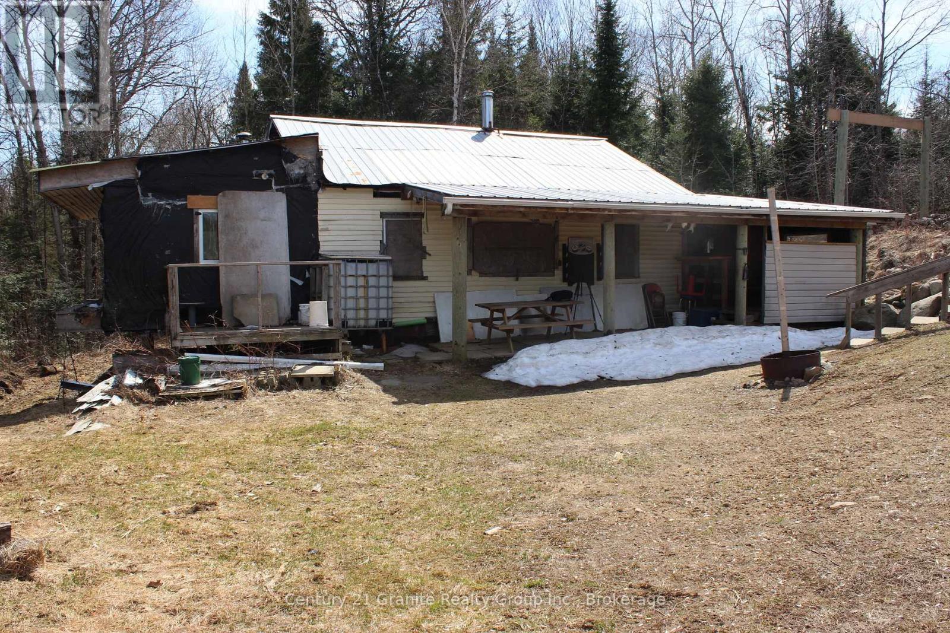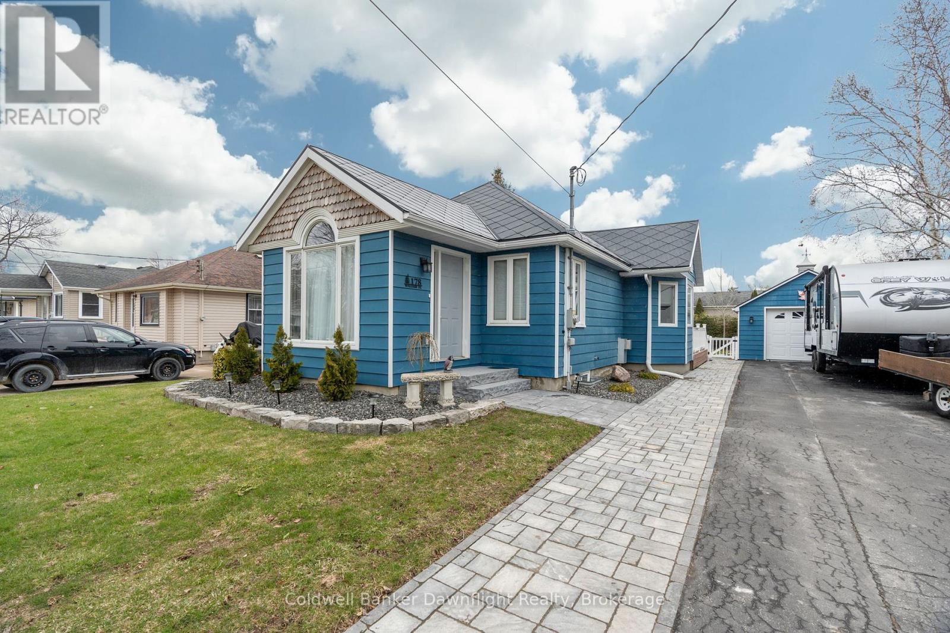Lot 38 - 19 Parkland Circle
Quinte West, Ontario
NEW HOME UNDER CONSTRUCTION - The first release of our two-story townhomes in the newest Phase of Hillside Meadows - Parkland Circle is now available! The spacious 1446 sq ft Crispin model has been thoughtfully designed with your family's needs in mind. Beautiful brick and stone exterior, combined with sleek composite finishes, creates an elegant and modern curb appeal. As you enter the home you enter the spacious foyer with a large closet and continue into the open concept main featuring a stylish kitchen, eating area and a large great room with a walk-out to the deck. For added convenience, a 2 pc powder room and access to the attached garage complete the first floor. On the second floor, you will find two bedrooms. The primary bedroom boasts a 3 pc ensuite and walk-in closet, while the second bedroom has a 4 pc ensuite. The laundry closet adds extra convenience for your everyday needs. Still need of more space? Completing the lower level is an option with a recreation room, storage room, 2 pc bath and utility room, giving you even more space to suit your needs. Great west end location that is close to the 401, elementary and secondary schools, commercial plazas with restaurants, Tim Hortons, Walmart, medical and dental offices, retail and service establishments. Possession available in 12 Weeks. Don't miss out on your chance to own this home! MODEL HOME AVAILABLE TO VIEW. (id:59911)
RE/MAX Quinte John Barry Realty Ltd.
Lot 2 - 4 Parkland Circle
Quinte West, Ontario
NEW HOME UNDER CONSTRUCTION - Welcome to Phase 3 of Klemencic Homes' Hillside Meadows - Parkland Circle! Discover the Hemlock model, offering 1,355 sq ft of thoughtfully designed living space with the serene backdrop of natural parkland. The striking brick and stone exterior, accented with composite finishes, sets the tone for this exceptional home. Step inside to a bright foyer featuring a convenient closet, leading to an open-concept layout perfect for modern living. The kitchen shines with quartz countertops, a central island, and a cozy eating area that opens to the deck, an entertainer's dream. The spacious great room invites relaxation and quality time. The main floor includes two bedrooms, with the primary suite boasting a walk-in closet and a stylish 3 pc ensuite. A second bedroom and 4-piece bath complete the layout, while the mudroom offers the added convenience of main-floor laundry. Looking for even more space? The lower level is ready to be finished, offering room for a recreation area, two additional bedrooms, and a 3 pc bath. With possession available in just 12 weeks, this home is ready to make your dreams a reality. Don't miss this opportunity to call Hillside Meadows home! MODEL HOME AVAILABLE TO VIEW. (id:59911)
RE/MAX Quinte John Barry Realty Ltd.
2869 Kingston Road
Toronto, Ontario
Former real estate office. 1300 Sq. Feet space with a kitchenette, fridge, 1 bathroom with shower. $3000/month plus utilities. Great location, across from Canadian Tire, and busy road with free parking in the back and street parking in front. Available immediately. Upstairs is a vacant furnished 2-bdrm, 2-bathroom space with two kitchens, washer, dryer, couch, extra fridges, and all things necessary for an enjoyable living space. You can rent the office space and upstairs apartment at an additional $2500/month. UNIT WILL BE EMPTY FOR LEASE. Furniture/office supplies can be given to tenant if needed. (id:59911)
Royal LePage Signature Realty
21 Celina Street
Oshawa, Ontario
Newly renovated taproom (Dec/Jan 2024) in the heart of downtown Oshawa. This vibrant craft beer and tapas bar is steps from the Tribute Communities Centre, surrounded by theatres, restaurants, and offices. Features 12 craft beers on tap with room for expansion. Fully LLBO licensed for 159 indoor seats plus a 40-seat patio - one of the best in the downtown core. Prime location amid new developments and just north of the upcoming GO Station. (id:59911)
Keller Williams Energy Real Estate
3 - 422 Lake Road
Clarington, Ontario
Established, award-winning craft brewery in Durham Region with a strong brand presence and growth potential. Operating since 2017, this brewery serves customers in-house and supplies 100+ licensees across Southern Ontario. Features include an in-house canning line, LCBO listing, and a recently opened Tap House restaurant & bar in downtown Oshawa. Current lease until 2028, with a 5+5 extension available. Existing capacity can be tripled. Training provided. Fantastic opportunity for an owner-operator or investor in the craft beverage industry! (id:59911)
Keller Williams Energy Real Estate
10 Festival Drive
Toronto, Ontario
Welcome to this well-maintained home in the heart of North York! Located in a highly convenient and family-friendly neighbourhood, this stunning 3+1 bedroom, 4-bathroom home offers everything you need for comfortable living. Step inside to find a bright and open-concept living space with large, new windows that flood the home with natural light. The modern kitchen features quality finishes and ample counter space. Upstairs, the spacious primary bedroom boasts generous closet space and a private ensuite bath, while two additional well-sized bedrooms share a bathroom. A skylight on the top floor adds even more natural light to the home. The finished basement provides a family room with walk-out access to the fenced backyard, a powder room, laundry facilities, and garage access. A bonus bedroom on this level is perfect for guests, or a home office. Minutes from top-rated schools, shopping centres, parks, public transit, and major highways making daily commutes and errands a breeze.Tenant Pays All Utilities. Credit Check, Employment Letter, Lease Agreement, References Required, Rental Application Required. No Smoking (id:59911)
Coldwell Banker 2m Realty
113 Thimbleberry Crossing
New Hamburg, Ontario
Welcome home to Stonecroft! This place will wow you the moment you walk in, with impressive 13-foot ceilings and a modern open concept space. With over 2,000 square feet of space, the layout is ideal, featuring two roomy bedrooms, a three-season sunroom, and a main-floor den. The formal living room is cozy and stylish, complete with a gas fireplace, built-in shelves, and beautiful light fixtures that add a touch of elegance. The open-concept kitchen is ideal for cooking and entertaining, with tons of counter space, stone countertops, and an eat-in dining area with amazing views of the backyard. Need more room to host? The dining room is spacious for family gatherings, and the sunroom brings the outdoors in, giving you a peaceful space to relax in your private “zen” garden. Enjoy sunsets and sunrises as this additional space lends itself to many options. The backyard is professionally landscaped, with a deck and irrigation system, making it perfect for summer BBQs and enjoying sunsets. Main floor features hardwood floors, a primary bedroom with a large walk-in closet, and a spa-like bathroom with a deep soaker tub. The second bedroom also has California shutters and is next to a convenient three-piece bathroom. The lower level the Game Day enthusiast dream, with a big rec room, a TV area, fireplace w/ accent wall, a bar, a billiards space, a full bathroom, an extra bedroom, and plenty of storage. Whether it's Game Day or just a casual get-together, this space has it all. This home strikes the perfect balance between privacy and elegance, with every detail carefully thought out. Plus, you’ll enjoy all the great amenities at Stonecroft, including a gym, recreation center, indoor pool, library, party room, media room, billiards, two outdoor tennis courts, & 5 km of walking trails. With a focus on adult lifestyle, quality homes, and extraordinary green space, you will not want to miss out on a chance to join this fantastic community! (id:59911)
RE/MAX Twin City Realty Inc.
19 Indian Harbour Road
Northern Bruce Peninsula, Ontario
Rare Waterfront Retreat - 2 Cottages on 153' of Pristine Lake Huron Shoreline! Welcome to your private escape in Tobermory - a unique opportunity to own two charming waterfront cottages nestled on 1.12 acres of beautifully treed land with 153 feet of crystal-clear Lake Huron shoreline. This serene setting offers incredible privacy, natural beauty, and endless potential for personal enjoyment or investment. The main cottage, affectionately known as the Black Cottage, is perfect for year-round living. Step inside to a warm, rustic interior with vaulted ceilings, large picture windows framing stunning water views, and a cozy wood-burning fireplace. With 2 bedrooms, including a primary with a 2-piece ensuite, plus a utility room with laundry, it's well-equipped for comfort and convenience. Gather with loved ones on the covered waterside patio, or relax on the expansive deck and sundeck overlooking the lake. A matching charming bunkie is perfect for the kids equipped with a sleeping loft. The second cottage - the Blue Cottage - is currently a successful short-term rental with a strong rental history. With 3 bedrooms and a full 3-piece bath, it's also ideal for a family compound or hosting guests. Enjoy the same open-concept design and vaulted ceilings, along with waterside decks perfect for soaking in the southwestern exposure and unforgettable sunsets. With a gradual shoreline, this property is perfect for swimming, kayaking, canoeing, and simply enjoying the water. Located just a short drive from the village of Tobermory, you'll have easy access to shops, dining, recreation, and the stunning Bruce Peninsula. Whether you're looking for your own summer retreat, a shared family getaway, or a proven rental investment - this property offers it all. Fully furnished and move-in ready don't miss your chance to own this incredible piece of paradise! (id:59911)
Chestnut Park Real Estate
47 Simmonds Drive
Guelph, Ontario
Welcome to this immaculate semi-detached home in Guelphs desirable north end. The main floor features carpet-less living in the living and dining areas, along with a spacious kitchen complete with a large island and ample counter space. Upstairs, the primary bedroom includes a walk-in closet and private ensuite, while two additional bedrooms and a full bathroom offer plenty of space for family, guests, or a home office. The fully finished basement adds valuable living space, with a rec room, full bathroom, laundry, and a separate side entrance ideal for in-law suite potential. Outside, enjoy a large deck, hot tub, gazebo, and fully fenced yard perfect for relaxing or entertaining. Close to parks, schools, and all north-end amenities, this home offers comfort, functionality, and flexibility for any lifestyle. (id:59911)
Royal LePage Royal City Realty
19 Sekura Place
Cambridge, Ontario
Welcome to 19 Sekura Place, a well-kept family home nestled on a generous lot in a quiet court in North Galt. This 3+1 bedroom, 2 full bath backsplit offers approximately 2,000 square feet of living space and is located in a highly sought-after neighbourhood known for its low turnover and strong sense of community. The location is ideal—close to top-rated schools, just minutes to Highway 401, and steps from the scenic 185-acre Dumfries Conservation Area with its trails and natural beauty. The home is move-in ready, yet also offers the perfect canvas for your personal style and updates. Inside, you'll find a bright and fresh interior featuring spacious rooms with excellent natural light, thanks to large windows installed throughout in 2018/2019. Key upgrades include a newer furnace (2018), roof (2017), fresh paint, renovated bathrooms, and updated flooring. The layout is well thought out, with three bedrooms and a full bath on the upper level, separate from the open-concept kitchen and main living areas. The primary bedroom offers his and hers closets and a peaceful view of the backyard. On the lower levels, there's even more space to enjoy, including a large rec room with a cozy gas fireplace, an additional bedroom, a second full bathroom, laundry area, and ample storage throughout. Outside, the property continues to impress with a fully fenced yard, mature trees, a newer shed, private deck, and beautifully maintained landscaping. The freshly sealed driveway adds to the home’s curb appeal. This is a solid, well-maintained home in a family-friendly neighbourhood surrounded by amenities, great schools, and a growing community. Whether you're looking to settle in or invest in future potential, this home is a rare find. Schedule your private showing today and see everything 19 Sekura Place has to offer. (id:59911)
Shaw Realty Group Inc.
2828 Fire Route 72 Route
North Kawartha, Ontario
Calling all hunters and outdoor enthusiasts. Originally settled in late 1800's as a logging camp which evolved into a farm and now a hunt camp. Property has been in the same family all this time. Over 380 acres in total and bordering on crown land to the east. A classic hunt camp sleeps 17 in rustic comfort. If remote privacy is what you are after, that's what you will get. Many trails to explore and even a small pond on the north west corner. An outstanding property whether a hunter or just a wilderness explorer. Call your agent to get additional information. (id:59911)
Century 21 Granite Realty Group Inc.
178 William Street
South Huron, Ontario
Charming Fully Renovated Bungalow with detached garage & partially finished basement. Step into this stunning 2-bedroom, 1-bath bungalow that effortlessly blends modern updates with cozy charm. Thoughtfully renovated inside and out, this home features an open-concept main living area filled with natural light and anchored by a brand-new stone fireplace perfect for relaxing evenings.The heart of the home is a beautifully designed custom kitchen with quartz countertops, sleek cabinetry, and top-of-the-line appliances, ideal for any home chef. Enjoy new flooring throughout the main level and unwind in the luxurious 4-piece bathroom, complete with an oversized soaker tub, tiled floors, and a stylish updated vanity.The spacious primary suite offers multiple closets for storage and convenient backyard access, providing a private retreat. Downstairs, the partially finished basement offers a cozy rec room with a gas fireplace, a laundry area, fresh painted floors, and abundant storage. Outside, you will find an updated detached garage perfect for a man cave, hobby shop, or studio. The nicely landscaped yard features low-maintenance rock gardens, a new interlocking walkway, and a fully fenced backyard ideal for entertaining or relaxing. Additionally this home offers a metal roof providing years of worry free maintenance! Located in a prime area close to schools, shopping, downtown, scenic trails, and more this home truly has it all. Don't miss your chance to make it yours! (id:59911)
Coldwell Banker Dawnflight Realty




