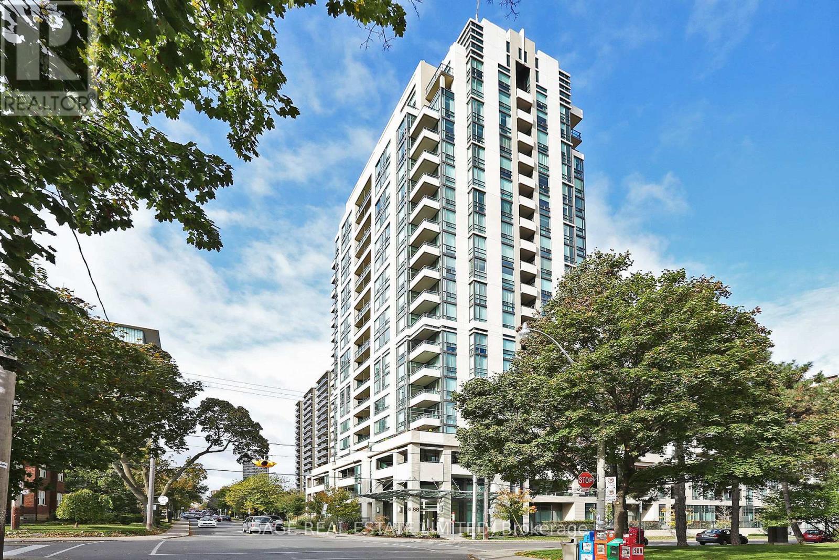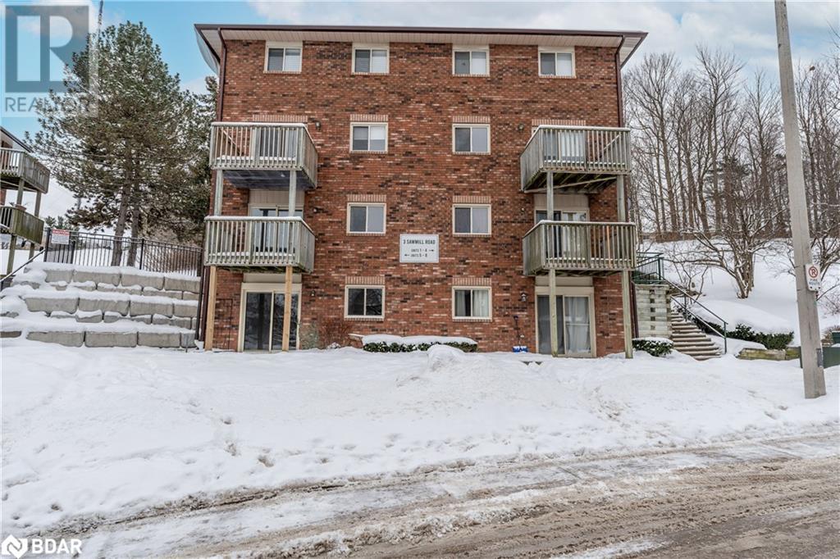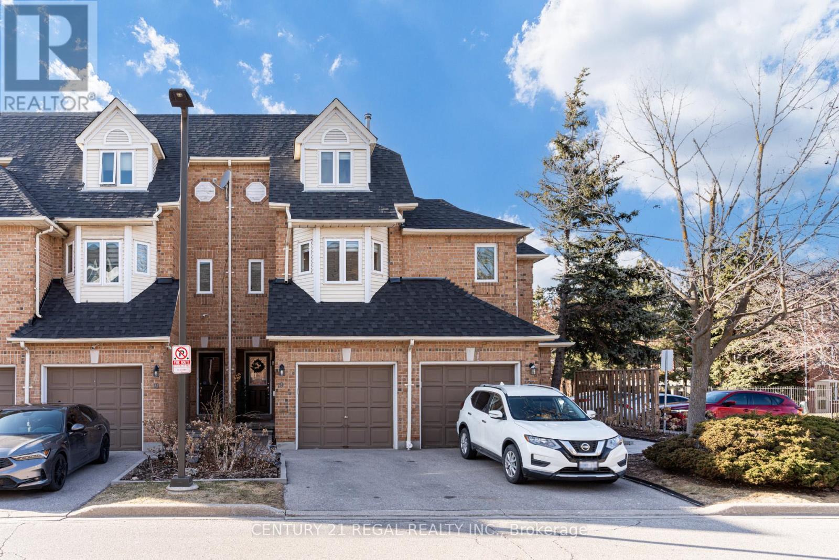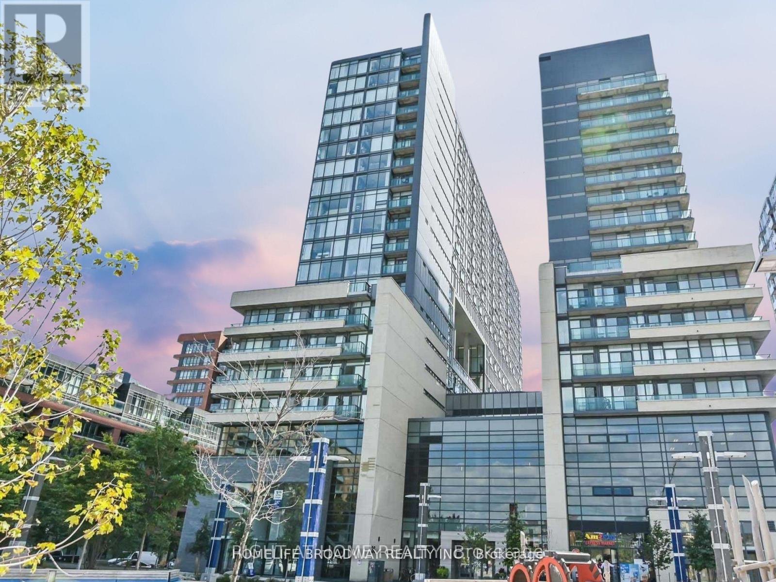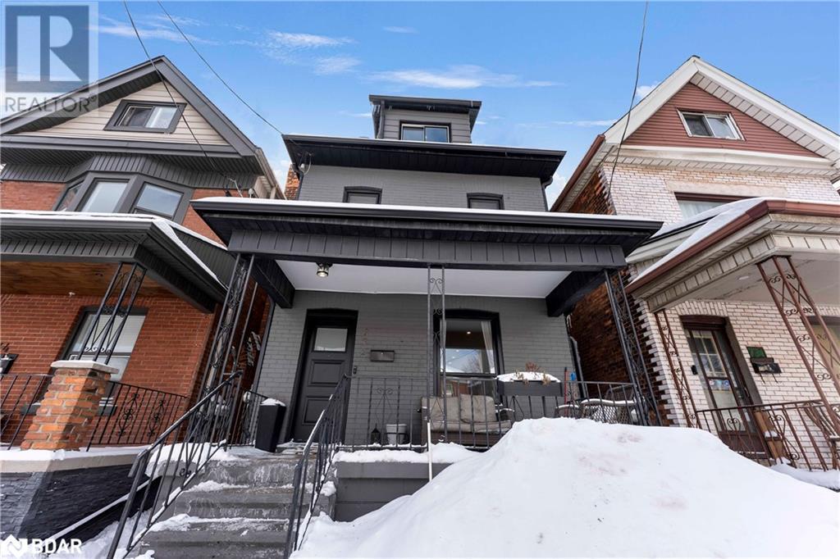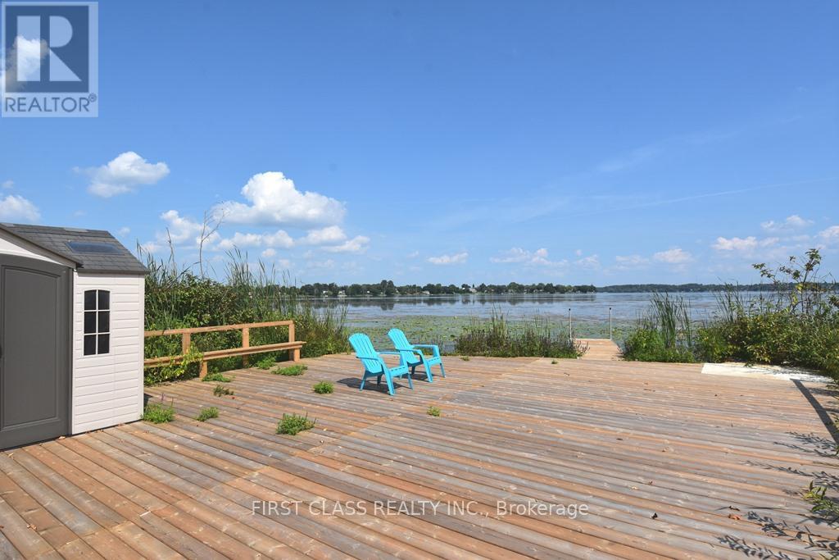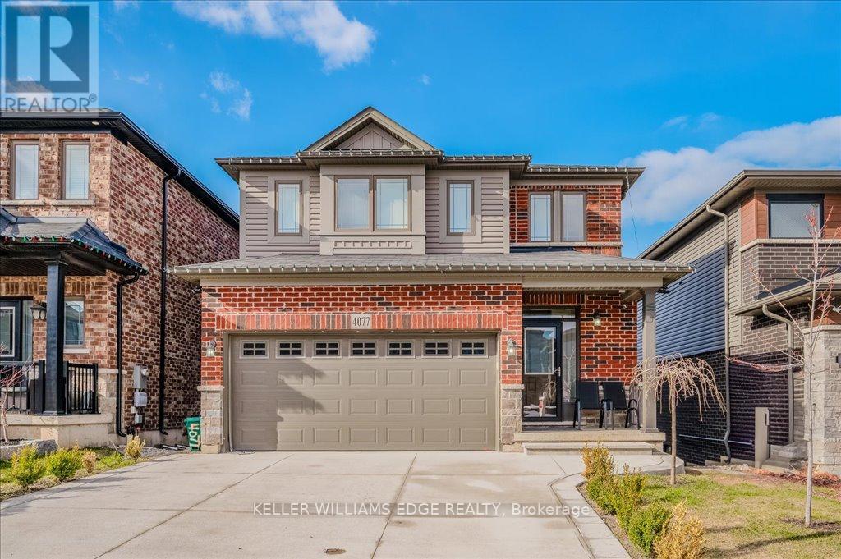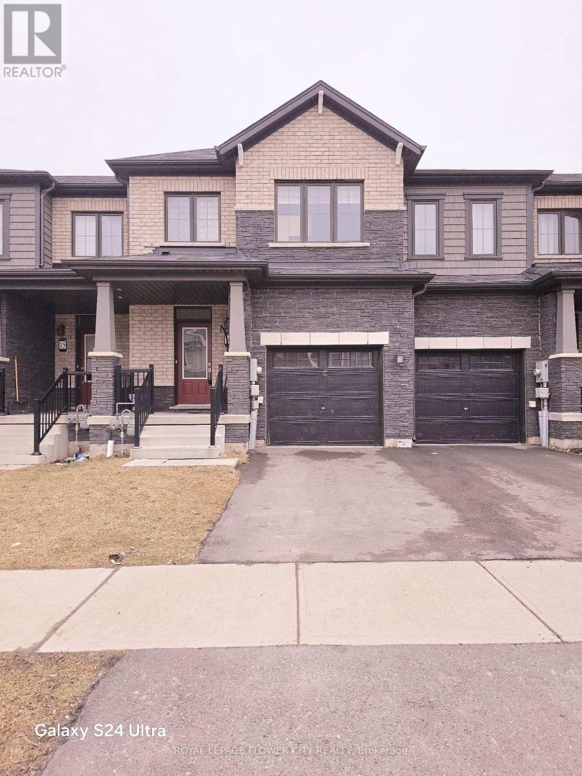1301 - 88 Broadway Avenue
Toronto, Ontario
Suite 1301 is a sun drenched split 2 bedroom, 2 bathroom layout with an unobstructed north view. The best feature of this condo is the massive primary bedroom that can comfortably fit a king-sized bed, dressers, and night stands, and also features a 4-piece ensuite with extra cupboards for storage. Additional features of note include a kitchen with granite counters and stainless steel appliances, 9 foot smooth finished ceilings, a foyer for added privacy, new vinyl flooring throughout, and a balcony. The property comes with one parking spot and one locker. This property is in the catchment area For North Toronto Collegiate **EXTRAS** Building Amenities Include 24 Hour Concierge, 9th Floor Terrace With Bbq, Gym, Party Room, Swimming Pool With Hot Tub, And Guest Parking. Short Walk To Ttc, And Shops And Restaurants Of Midtown. (id:54662)
Sage Real Estate Limited
3 Sawmill Road Unit# 8
Barrie, Ontario
For sale, a 2-bedroom, 1-bathroom condo in Timberwalk. The kitchen and living room area are on the main floor and features a walkout to a covered sitting area at street level. A convenient laundry/storage area completes the main floor, providing excellent storage capacity. Upstairs, both bedrooms are located on the second floor, with a primary bedroom offering a private porch - a perfect spot to unwind or enjoy your morning coffee. The full bathroom is also on this level, offering a functional layout. One parking spot is included with the unit and there is ample visitor parking in the area as well. This unit is ideally located with easy access to Highway 400, making commuting a breeze. Plus, you'll be just minutes from nearby grocery stores and many other amenities. You will have access to the outdoor pool, gym, tennis courts and other common areas. The condo offers an ideal living space for professionals, small families, or anyone looking for a comfortable, move-in ready home. (id:54662)
Engel & Volkers Barrie Brokerage
326 Andrew Street
Shelburne, Ontario
Are you looking for an opportunity in the heart of Shelburne? Look no further! This 3-bedroom, 1-bathroom home offers 1,543 square feet of gleaming potential. Sitting on a generous 49.5 x 148.5 lot with beautiful mature trees, it's a truly rare find for an in-town location. The expansive backyard is ideal for gardening, outdoor entertaining, or maybe even future expansion. Out back, there is also a separate 544 sq. ft. barn providing valuable extra space with additional laneway access. This property is perfect for the handy couple looking to renovate and bring their vision to life. With some TLC, this home could really shine and become a standout in Shelburne's vibrant downtown community. This home is priced to sell, so whether you're a first-time buyer, investor, or looking for your next live-in project, this property is worth a look! (id:54662)
RE/MAX Real Estate Centre Inc.
Basement - 3891 Freeman Terrace
Mississauga, Ontario
Fully renovated recently, 1 bed-1 bath basement apartment. Does not feel like a basement as it is a walk-out basement, with large windows. Airy and bright. All new appliances. New laundry. Pot-lights everywhere. Exclusive use of the backyard and patio. Exclusive parking spot on the extended driveway. Easy access to all highways, and public transportation. Churchill Meadows community centre very close. 5 minutes to the Ridgeway Food Plaza. Amazing Location. (id:54662)
RE/MAX Real Estate Centre Inc.
248 Georgian Drive
Oakville, Ontario
Prime location in trendy Oak Park, right in the heart of the Uptown core! This charming three-story Norham semi features four bedrooms, including two master suites, and a welcoming front porch leading into a serene interior. Bright and spacious throughout, it boasts a large kitchen with quartz countertops, stainless steel appliances, a breakfast area, and a central island. The living and dining areas showcase gleaming hardwood floors and coffered ceilings. The third-floor master includes additional built-in closets, and the home also features a unique laundry room. Beautifully landscaped front and backyard. (id:54662)
First Class Realty Inc.
19 - 45 Bristol Road E
Mississauga, Ontario
**Stunning 3-Bedroom Townhome in Prime Mississauga Location** Step inside this beautifully appointed 3-br townhome, where modern design meets comfort. The bright, open-concept interior is flooded with natural light, creating an inviting and spacious atmosphere. The family-sized kitchen features stainless steel appliances, a generous breakfast area, and plenty of counter space. The cozy living room, complete with a gas fireplace, is perfect for relaxing after a busy day. Hand-scraped laminate floors flow through the 2nd and 3rd floors, while upgraded zebra blinds add a stylish touch throughout. The primary bedroom offers a semi-ensuite bath and his-and-hers closets. The two additional bedrooms are generously sized, each with double closets for ample storage (the 3rd br is currently being used as an office). A fully finished basement provides extra flexibility--ideal as a 4th bedroom, family room, or home office. Step outside to a charming backyard that offers a peaceful retreat for outdoor moments or hosting summer gatherings. The home boasts recent upgrades, incl a new roof (2025), front and back patio stones (2024), and updated bathrooms. Maintenance fees also cover grass cutting, snow removal, salting, and garden upkeep--making life easier and more convenient.This location is perfect for young professionals, first-time buyers, or growing families--truly a home that checks all the boxes! The complex offers fantastic amenities including an outdoor pool, playground, BBQ area, plenty of visitor parking, and more! Located in a desirable, family-friendly neighbourhood with a Walk Score of 72, this home is just steps away from shopping, public transit (Hwy 10 bus line, LRT), major highways, top-rated schools, and Frank McKechnie Community Centre. Enjoy nearby parks like McKechnie Woods, Eastgate Park, and Kingsbridge Common for outdoor activities.This exceptional townhome won't last long--schedule your private tour today and make this stunning property your next home! (id:54662)
Century 21 Regal Realty Inc.
1128 Lansdown Drive
Oakville, Ontario
Welcome to 1128 Lansdowne Drive, a beautifully renovated family home in Oakville's highly sought-after Clearview neighborhood. Meticulously maintained since day one, this spacious 4+1 bedroom home offers nearly 3,600 sqft living space, generous principal rooms, and undeniable curb apappeal all completely move-in ready! The main floor features hardwood floors and pot lights throughout, a custom-designed kitchen with stainless steel appliances, granite countertops, and an oversized island, plus an updated powder room. Upstais you'll find four spacious bedrooms, including a stunning primary suite with a newly renovated ensuite, featuring heated floors, a glass-walled shower, and modern finishes. The finished basement offers a large additional bedroom, perfect for guests or an in-law suite, complete with a full 3-piece bathroom. Step outside to a private backyard with a spacious deck and mature trees, providing a peaceful retreat for relaxing or entertaining. Situated within walking distance to top-rated K-12 schools, parks, shops, and more, this charming Oakville home is one you won't want to miss (id:54662)
Bay Street Group Inc.
7101 - 505 Webb Drive
Mississauga, Ontario
Brand New 2 Bed + Den, 2 Bath, Beautifully Designed Condominium By Rogers Development Limited (Mcity Phase 3) This Unit Features 1 Parking & 1 Locker, Approx 781 Sf, 109 sq ft Balcony With Unobstructed View! Suite Features 9 Ft Ceilings, Wide-Plank Laminate Floors With Open Concept. Stone Counters In Gourmet Cecconi, Simone Custom Kitchen With Stainless Steel Appliances, Porcelain Floors & Rogers Smart Home Monitoring System, Door Locks. (id:54662)
Right At Home Realty
2802 - 225 Commerce Street
Vaughan, Ontario
***Welcome to Unit 2802-225 Commerce Street***A Luxury Festival Condo by MENKES***Spectacular Unit***Shows B-E-A-U-tifully***Located Conveniently for Easy Access To Vaughan Metropolitan Centre Subway Station, Buses, Steps to Your Fave Shops & Dining, IKEA, Vaughan Mills, York University, Super Easy Access to Hwy 7/400/407***Functional Open Concept Floor Plan & Breathtaking View of City Skylight***2 Bedrooms + 2 Bath Unit Boasts Large Floor to Ceiling Windows***Sun-Filled Thru Out***Great Combined Living/Dining Space ***Designer Inspired Modern Cabinetry with High-End Stainless-Steel Appliances***Bright Primary Suite with a Large Ensuite***Notable Mention To A HUGE Bathrooms 4Pc Bath***Don't Miss your Chance to View this Gorgeous Unit! (id:54662)
Forest Hill Real Estate Inc.
1286 Davis Loop
Innisfil, Ontario
Stunning Newly Built Bright 4bdr home with modern finishes and functional layout. A covered front porch and elegant double-door entry leading into a sun-filled, spacious interior with a flowing, open-concept layout, loaded with upgrades. The stylish kitchen boasts granite counters, a large island with breakfast bar seating and ample storage, seamlessly connecting to the bright breakfast area with a walkout and the cozy great room with a fireplace, overlooking the backyard through large windows. There is a gas line installed in the kitchen for easy conversion to a gas stove. Four generous bedrooms in upstairs, including a luxurious primary suite with a private ensuite, while three of the bedrooms feature bright large windows with closet. The basement offers endless potential for customization with large windows and cold room, while a double-car garage with an easy-access to hallway enhances everyday convenience. This never-lived-in 2-storey detached home is located minutes from Lake Simcoe near killarney Beach and Marina, schools, golf courses, and Highway 400 in a family friendly neighborhood with easy access to the South Barrie GO Station. Some photos are virtually staged.*7 years Tarion warranty coverage* Exteriors will be completed in spring by the builder under Tarion warranty at no cost. NO HST/GST!! (id:54662)
Right At Home Realty
270 Floyd Avenue
Toronto, Ontario
Rare Opportunity To Own A Detached Bungalow In Most Sought After Location Of East York. Bright And Spacious With Solid Bones. Well Maintained, Detached Garage, Private Driveway And Separate Entrance To Basement. Great Investment With Endless Possibilities. Currently Tenanted, Vacant Possession Possible If Required. Steps To Upcoming Ontario Line Subway Station, Pape Subway Station, TTC, Schools, Parks And Trendy Danforth Shops/ Restaurants. Sold together with 272 Floyd Ave. **EXTRAS** All Existing Chattels And Appliances. (id:54662)
Executive Homes Realty Inc.
622 - 2201 Kingston Road
Toronto, Ontario
Sunny, South Facing, Lake Views & Great Location. An Amazing & Beautiful 1Bed plus den like 2 bedroom Merge Condos By The Bluffs (Only one yr old). Spacious Layout. Floor To Ceiling Windows. Very Bright Unit With Laminate Flooring Throughout. High-End Finishes And Modern Kitchen W/Integrated Appliances & Backsplash. Steps to TTC & Close To Go Train, Hospital, Shopping Plaza, Restaurants And Many Other Amenities. Close To Beaches. Rent Incl. 1 Under ground Parking. (id:54662)
Right At Home Realty
2632 Delphinium Trail
Pickering, Ontario
Welcome Home To 2632 Delphinium Trail In The Highly Coveted New Seaton Community. This Newly Built Home By Fieldgate Includes Modern Finishes Throughout With 9 Foot Ceilings On All 3 Floors, Hardwood Flooring In All Main Areas, Pot Lights & Almost 2300 Square Feet Of Above Grade Living Space! This Corner Townhouse (Feels Like a Semi) Is Full of Natural Lighting With A Highly Functional Layout. The Open Concept Second Floor Includes A Great Room With A WalkOut To An Oversized Deck, Perfect For Entertaining. The Chef's Kitchen Includes Quartz Counters, Stainless Steel High-End Appliances & A Large Breakfast Area. The 3rd Floor Includes 3 Large Sized Bedrooms Highlighted By The Primary Bedroom With A 5 Piece Ensuite, Walk-In Closet, & Walk-Out To a Private Balcony. Double Car Garage With Oversized Driveway That Can Accommodate 4 Cars. The Unfinished Basement Includes A Cold Room With High Ceilings Waiting For Your Personal Touches. This Home Was Newly Built & Is Still Under Tarion Warranty To Provide Peace Of Mind. Close To All Major Amenities Including Highway 407/401, Go Transit, Schools, Pickering Town Centre, Durham Live Resort, Seaton Trail & Much More. You Will Not Be Disappointed. **EXTRAS** This Townhouse Will Exceed All Expectations. Approximately 2250 Square Feet, Larger Square Footage Than Many Detached Homes In The New Seaton Community. Premium Corner Lot With No Neighbours In Front Of Home. (id:54662)
Right At Home Realty
#1506w - 36 Lisgar Street
Toronto, Ontario
In the heart of Queen West Village & Little Portugal, spacious 2 BR & 2 Bath, spacious and bright unit at The Edge. 9' ceiling, Floor to Ceiling Windows, Modern Kitchen, S/S Appliances, Granite Counter, Laminate Fl Thru-out. TTC at door, Walk to shops, Restaurants, Banks, Groceries, Trinity Bellwoods Park and other major amenities. Excellent walk-score. Parking & locker incl. (id:54662)
Right At Home Realty
Th112 - 80 Vanauley Street
Toronto, Ontario
Nestled on a quiet block within the city's vibrant core, this tastefully furnished + fully kitted + all-inclusive townhome lease offers a rare balance: the peace & calm of a residential quarter alongside the buzz + vibes of Toronto's most dynamic & storied neighbourhoods. TH112's minimalist-inspired interior and high-design furnishings with its clean lines, seamless flow, and quality material finishes lends to open & airy living. The open-concept main floor's window wall allows for an abundance of natural light, enhancing the interior's spaciousness & ambience. The 2nd floor offers spacious yet cozy bedroom retreats, as well as: full sized W/D (!); a sizeable 2nd bathroom; the primary bedroom's spacious double-vanity ensuite bath + French-doors to the WIC. Recent upgrades, chosen for both aesthetic appeal & functional performance, include: engineered hardwood flooring for durability & warmth; freshly painted walls in a soft white to amplify natural light, perfect for gloomy days; all windows fitted with privacy film & dual-roller blinds + more. 112 is also kitted out with Smart-Home integrations: LUTRON outlets + light switches that connect to a central hub for effortless smart-home management. Lastly, the townhome features a touch of whimsy: a custom bookcase/secret door that opens to an under-stairwell Harry Potter room! The secret nook serves as an ensuite storage, pantry, and your own repository (floor-bolted safe is included!). Come summertime, unwind on the large terrace that includes a gas hookup + features a 2nd access point to Vanauley St. for quicker exits when headed out to enjoy nearby eateries, cultural hotspots, shopping, etc. Commute with ease with transit steps away and the Gardiner mere minutes away for your weekend expeditions to the country. This condo townhome truly stands as a rare find - a space that offers a retreat + connection, minimalism + warmth, intelligent design + livable comfort. (id:54662)
Bosley Real Estate Ltd.
89 Baroness Crescent
Toronto, Ontario
**Location! Location! Location! ** Backsplit 5 level! Fantastic For Investors & End Users!* Hotly Sought After By Both Home Owners & Tenants-Huge Incomes. 3 Separate Entres to Potential 3 units. Bright & Spacious 4 Bedrooms Home on a Quiet Crescent in A Great Neighborhood. The Spacious Family Room Walks out to a Huge Backyard. Many Spacious & Bright Rms W/Portlights, Maple Kitchen Cabinet, Hardwood Flrs. Top Schools, Steps to Seneca College, Fairview Mall, Highway & More. **Must See!** (id:54662)
Homelife Landmark Realty Inc.
2501 - 270 Queens Quay W
Toronto, Ontario
Beautiful & Excellent Unobstructed South East Lake View Corner High Floor Unit !!! Large 1+1 Bedrooms Approx. 875Sq Ft+ Close To Skydome/Qq/Cn Tower & Lake. Ideal Location And Convenient. Large 1 Bedroom And Solarium/Den. Spacious And Lake View!Solarium Can Be Second Bedroom!!! Parking And Locker Included! Tenant Pays Hydro. Prefers Non-Smoker/No Pets. Basic cable, internet, water & building insurance, common elements. (id:54662)
Homelife New World Realty Inc.
4n - 4773 Yonge Street
Toronto, Ontario
Location Location Location! Bright Professional Office At "Hallmark Centre By Tridel" Ideal For Medical Cosmetic Professionals, Doctors, Lawyers, It, Accountants etc. Professionally Finished Four Separate Glass Offices And Common Area. Direct Underground Access To 2 Subway Lines. Lots Of Visitor Parking, Soaring 13' Ceiling, Privacy Glass, Reception Desk. Huge Windows, Lots Of Light, Overlooking Yonge St. Tenant To Pay Rent + Hst + Tmi $ 1,214.66 + Hydro. Lots Of Foot Traffic And Visitor Parking. Anchor Retailer Incl Whole Foods, Rbc. Mins To Ttc, Go, Hwy 401/404. Steps To Restaurants, Shopping, Gym. Parking Available For Rent. Tenant To Obtain Liability Insurance, Pay Utilities. (id:54662)
Sutton Group-Admiral Realty Inc.
2210 - 35 Mercer Street
Toronto, Ontario
Experience urban luxury at Nobu Residences in the heart of Downtown Toronto. This 2 bedroom plus den and 2 bathroom suite with unobstructed lake and CN Tower view. Features Miele appliances and hardwood flooring.. Enjoy amenities like a fitness centre, 'Zen Garden' outdoor terrace, and the convenience of a Nobu restaurant and hotel next door. Located in the Theatre District nearby TIFF Bell Lightbox, Royal Alexandra Theatre, Roy Thompson Hall, Rogers Centre, and Four Seasons Centre for the Performing Arts, this is city living at its finest. Welcome to sophisticated, convenient living in the heart of Toronto.Essential services are merely a minute's walk away and transit is a breeze with the King Street Streetcar, St. Andrew TTC Station and the Mercer Street PATH entrance are within reach. An array of dining choices surrounding you and the Independent City Market for your grocery needs a few minutes away. (id:54662)
Right At Home Realty
732 Cannon Street E
Hamilton, Ontario
732 Cannon Has 4+1 Bedrooms And 4 Bathrooms. The Third Floor Features A Newly Transformed Loft That Has Its Own 4-Piece Bathroom And A Large Den That Can Double As A Walk-In Closet. The Lower-Level can Serve Well As An In-Law Suite or rental unit but needs to be completed. Its Own Kitchen, Bedroom, Bathroom And A Separate Entrance. On Top Of That, New Kitchen, Flooring, Roof, Windows, Pot Lights And Light Fixtures Throughout. Welcome Home! (id:54662)
Century 21 Percy Fulton Ltd.
23 Druan Drive
Kawartha Lakes, Ontario
Stunning Waterfront Cottage for Lease at 23 Druan, Lake Scugog! 3 Bed | 1 Bath | Four-Season Retreat | 300-Ft Deep Private Lot. Escape to lakeside serenity! This charming, character-filled cottage offers the perfect blend of comfort and adventure on one of Lake Scugogs most coveted natural shorelines. Perfect for families, remote workers. Wake up to sunrise views over the lake from the cozy family room, complete with a walkout to your spacious deck. Whip up meals at the breakfast bar while guests gather aroundideal for socializing! Rest easy in spacious, sunlit rooms designed for relaxation. Launch kayaks, fish, or boat right from your natural shoreline! Take it as-is or make it your ownfurniture can stay or go! Relax in the inviting living room by the warmth of a cozy evening, or host summer BBQs on the deck with panoramic lake vistas. The sprawling 300-ft deep lot ensures privacy and endless outdoor possibilities. Basement not included. (id:54662)
First Class Realty Inc.
4077 Thomas Street
Lincoln, Ontario
Welcome to '4077 Thomas Street'. Beautiful detached 3-bedroom home, featuring a finished walk-out basement and 1,701 sqft of stylish living space. Built in 2020 and freshly painted in March 2025, this home is move-in ready! The main floor boasts elegant hardwood flooring, while the kitchen showcases modern tile for a sleek and practical touch. Enjoy the convenience of upstairs laundry and the perks of living in a newer neighborhood close to fantastic amenities, perfect for a growing family! Step outside to your private backyard oasis, complete with a hot tub and a covered privacy gazebo, the perfect place to relax and unwind year-round. Don't miss this incredible home, call today to schedule your private showing! (id:54662)
Keller Williams Edge Realty
17 Amos Avenue
Brantford, Ontario
Immaculate Opportunity For New buyers Or Investors! Spectacular Freehold Townhouse In The Prestigious Neighborhood Of Wynfield W. Opening Layout With 3 Bedrooms 2 Full Washroom On The 2nd Floor. Large Family Room, Hardwood at Main, Hardwood Stairs, Big Windows Throughout The Home Offering An Abundance of natural Light. Located Just A Short Drive To Hwy 403, Shops, Restaurants And the Grand River! A Must See! (id:54662)
Royal LePage Flower City Realty
74 Delavan Drive
Cambridge, Ontario
Welcome to this exceptional 3,077sqft all-brick, two-storey executive home in the quiet desirable West Galt neighborhood of Southwood. This impressive 4-bedroom residence offers a thoughtfully designed layout with timeless charm and modern updates. Step inside to discover hardwood floors flowing through the elegant dining room and a versatile main-floor den/office/bedroom perfect for your changing needs. The expansive living room is a true showpiece, featuring a cozy wood-burning fireplace for those relaxing evenings. The kitchen is both stylish and functional, boasting ample storage, a breakfast bar, a walk-in pantry, and a bright dinette area. The spacious laundry/mudroom with direct access to the garage and side yard is a practical touch for busy households. Upstairs, you'll find four grand bedrooms, each offering generous space and natural light. The primary suite is a retreat of its own, featuring a large walk-in closet and an additional flex space - ideal for a serene sitting area or nursery. Enjoy the luxurious 4-piece ensuite with a jacuzzi tub and heated floors. The second-largest bedroom has its own private 3-piece ensuite, while Bedroom 3 enjoys semi-ensuite access to the main 4-piece bath. All bathrooms have been tastefully updated in recent years. The unfinished basement presents endless possibilities, already equipped with a workshop built into the furnace room space, a plethora of storage space, cold room and owned Hot Water Heater. Step outside to a fully fenced, oversized backyard spacious enough to accommodate a pool, play center, deck, or your own dream outdoor oasis. This charming backyard boasts a flourishing plum tree, fragrant lilac bushes, and an abundance of fresh berries, including raspberries, blackcurrants, and gooseberries. Nestled in a welcoming community with friendly neighbors, this home is truly a rare find. Don't miss your chance to own this incredible property - schedule your private viewing today! (id:54662)
Keller Williams Signature Realty
