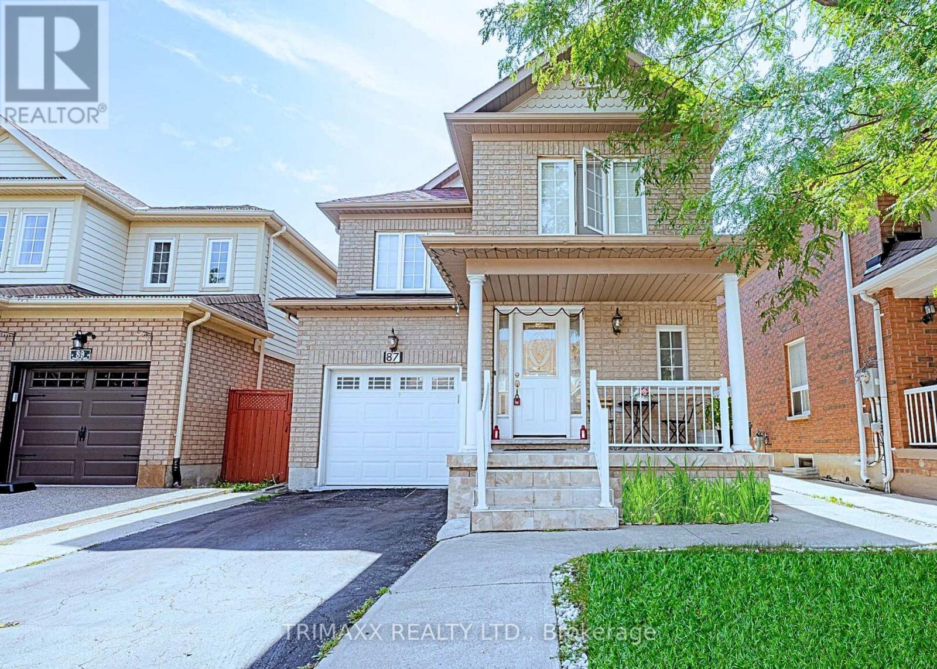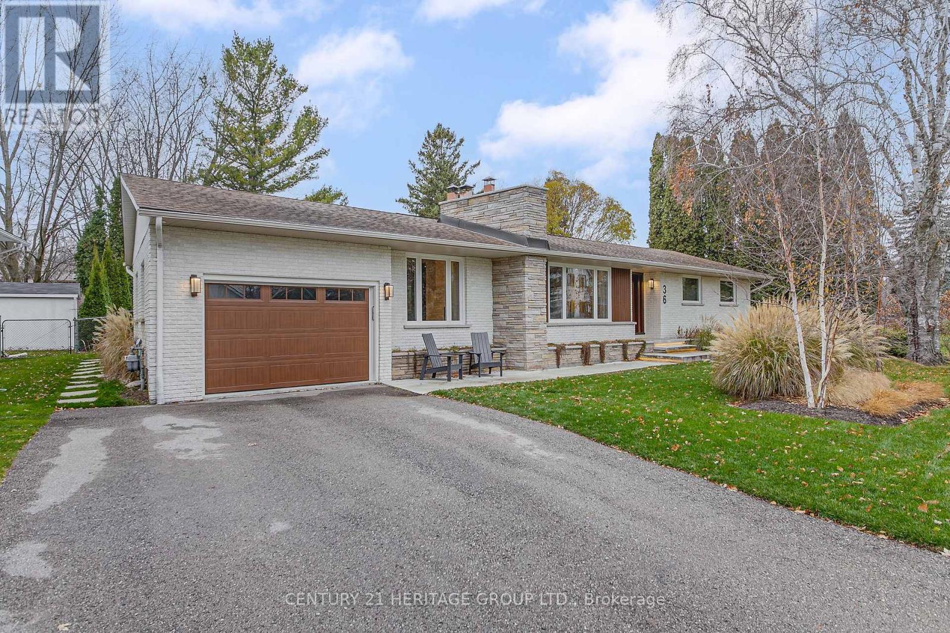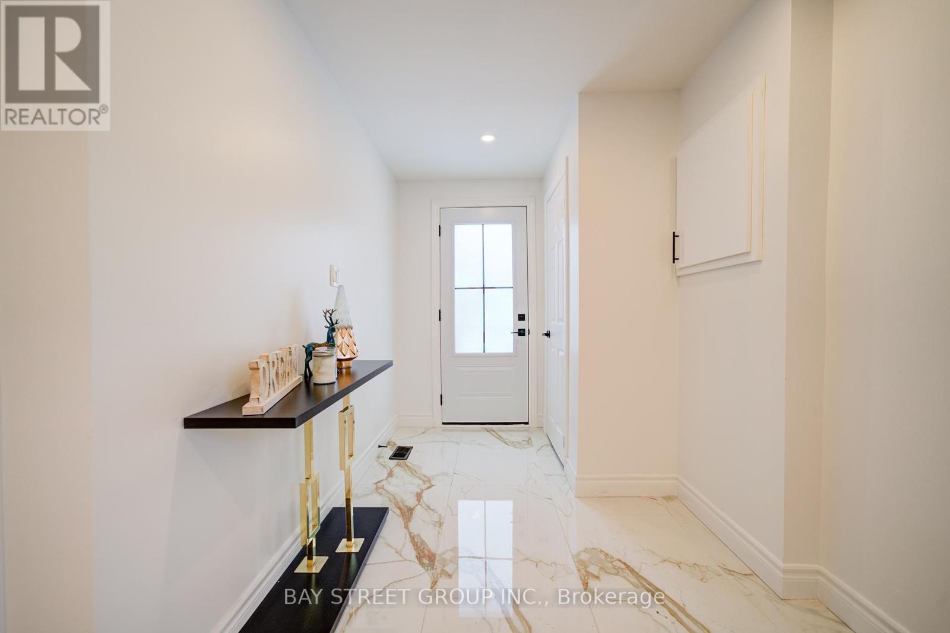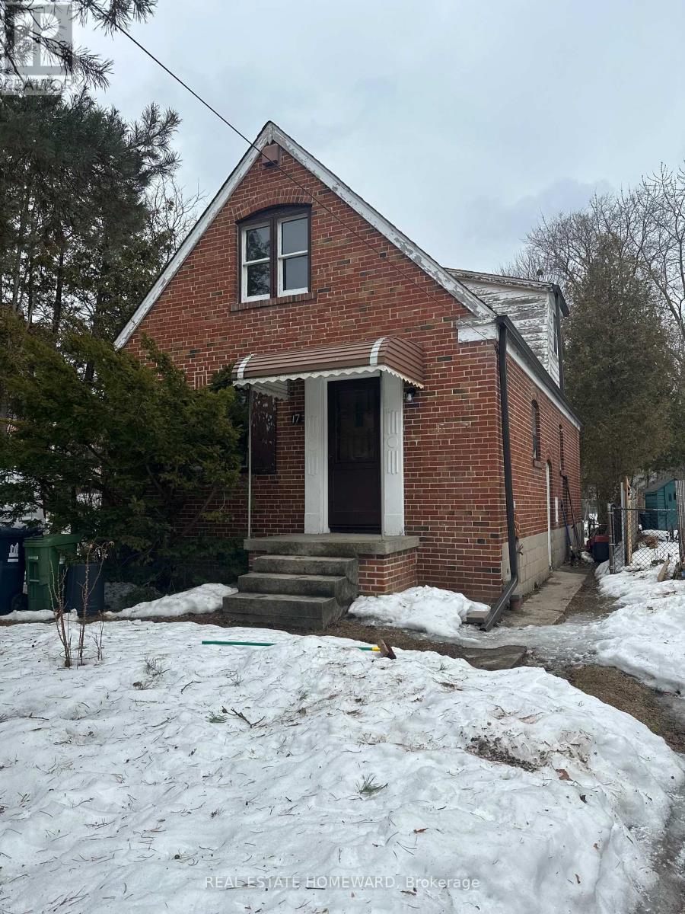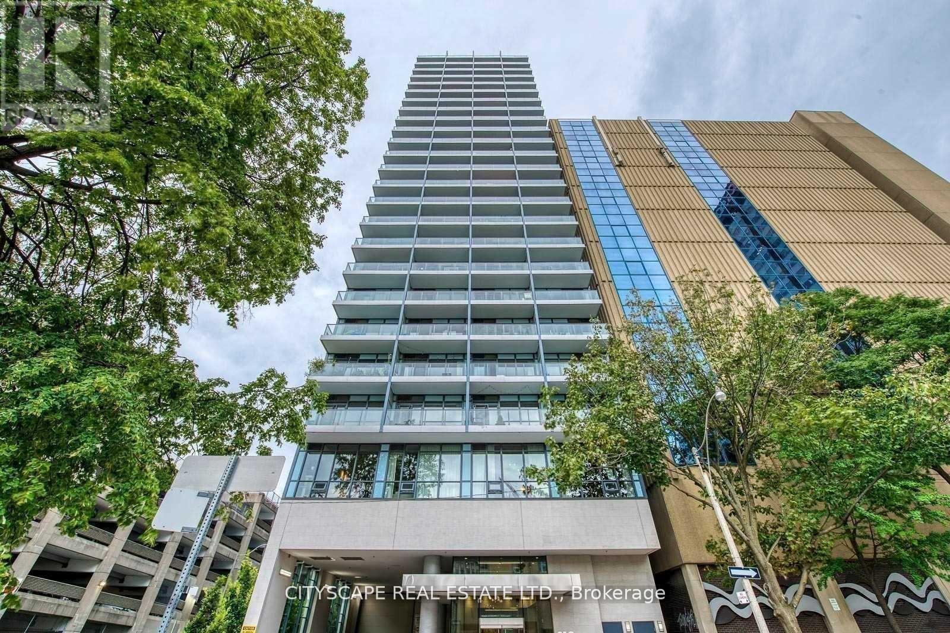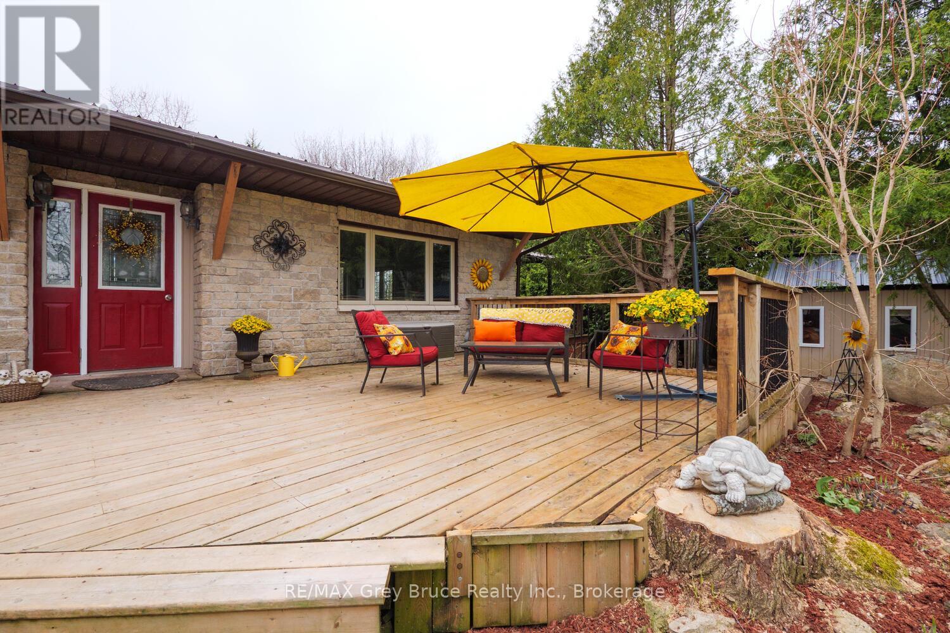87 Heartleaf Crescent
Brampton, Ontario
Open Concept 3 + 1 Bedroom & 4 Bathroom Home Located Minutes From Shopping Plaza & Cassie Campbell Community Centre. Main Floor Finished With Hardwood & Ceramics. Bright Open Kitchen With Walk-Out To A Grassless Backyard. Finished Basement Features A 4 Piece En-Suite & Walk-In Closet. Concrete Walkway From Front To Backyard. Gas Fireplace On The Main. (id:59911)
Trimaxx Realty Ltd.
282 Ottawa Road S
Hamilton, Ontario
STUNNING, TASTEFULLY RENOVATED HOUSE, NEAR GAGE PARK, SOUTH SIDE OF KING ST E, ESCARPMENT VIEW, SITTING ON A PREMIUM EXTRA LARGE CORNER LOT OVER 60 FEET FRONTAGE AND 121 FEET DEEP. HOUSE OFFERS 3+1 BEDROOMS, TWO CUSTOM KITCHENS, THREE FULL WASHROOMS, MAIN FLOOR PRIMARY BEDROOM AND TWO FAIRLY GOOD SZE BEDROOMS ON SECOND FLOOR. FORMAL DINING ROOM & SECOND LAUNDRY IN THE MAIN FLOOR. FULLY FINISHED BASEMENT WITH SEPARATE ENTRANCE AND FULL WASHROOM, COMPLETE IN LAW SET UP WITH ITS OWN SEPARATE LAUNDRY. TWO CUSTOM KITCHEN,NEW FLOORING, NEW WINDOWS, NEW ROOF IN 2024, 200 AMPS SERVICE. ROOM SIZES AS PER ATTACHED FLOOR PLAN. SINGLE CAR DETACHED GARAGE OFF LAWRENCE ROAD WITH EXTRA PARKING IN FRONT OF THE GARAGE PLUS FRONT DRIVEWAY APPROVED BY THE CITY SF & ROOM SIZES ARE APPROXIMATE. (id:59911)
RE/MAX Escarpment Realty Inc.
231 John Bowser Crescent
Newmarket, Ontario
INGROUND POOL ON PIE-SHAPED LOT LOCATED ON CRESCENT! Your summer oasis awaits you! Homes like this don't come along every day, in fact these sellers have lived here since 1985! This one won't last long. Four bedroom, 4 bathroom home is exceptionally well maintained and located in Glenway. The heart of the house is the stunning renovated kitchen featuring a pantry, gas stove, granite counters, and large island with seating and tons of storage. The family room features a gas fireplace and walkout to wrap around deck overlooking the backyard oasis. The main floor also includes a formal living room, with French doors, separate dining room, laundry room with storage- garage entry and w/o plus a powder room. The primary bedroom is a dream with full 3 piece ensuite, walk-closet and lots of space for king-size bed, dressers and more. There are 3 other bedrooms all with great closets and a 4 piece bath completing the 2nd floor. The large finished w/o basement has a 2 piece bath and offers additional bright living space, perfect for family room, gym, office space, play area and has a fee standing gas fireplace. California shutters on most windows add class while allowing for privacy and light control, and a reverse osmosis water system for fresh drinking water. Don't miss out on the opportunity to won this exceptional home that truly checks all boxes. Pool is chlorine with liner oval 16x321990 liner replaced 10 yrs ago. Alarm system owned but monitored and can be cancelled. Nest door bell system and carbon monoxide system as is condition. Kitchen updated 2015, furnace and roof 2020, siding and eves trough and patio 2021. Central Vac not used. (id:59911)
Century 21 Heritage Group Ltd.
36 Marine Drive
Innisfil, Ontario
Discover this luxury turn-key bungalow that offers convenient one-floor living, designed as a forever home by the owner. Located on a spacious 100' x 124' lot just steps to the Lake, minutes to Highway 400 and shopping. It's your peaceful family retreat that's close to everything you want and need. The fully renovated eat-in kitchen boasts a stunning waterfall quartz countertop, ample storage, and views of the landscaped backyard. The sunken living room features a double-sided-wood burning fireplace, creating a warm ambiance, while the dining room faces the other side of the fireplace and is perfect for gatherings. Primary suite serves as a private retreat, connected to a spacious dressing room, a walkout to the hot tub, and a luxurious ensuite bathroom with a double shower and soaker tub. The second bedroom on the main floor could be a home office. Main-floor laundry makes this home a one-floor living environment. The basement has potential for a separate entrance. It includes a cozy family /rec room with a second wood-burning fireplace, two bedrooms, with egress windows, a full bathroom, rough-in for a infrared sauna and exercise room. Solid surface flooring throughout, upgraded interior doors and hardware, updated windows in living space, and quality garage door with opener plus front entry door. Exterior is complete with outdoor lighting, a concrete walkway, EV charging station in the garage. Also, just in case the hydro goes down there is a generator to keep the family life running smooth. This home is a rare find in a desirable location. (id:59911)
Century 21 Heritage Group Ltd.
391 Lake Drive S
Georgina, Ontario
Welcome to the Cozy, Spacious& Sunny 3-Bedroom 3-Bath Bungalow Home Located in the Desirable South Keswick Neighborhood. Just Steps to Lake Simcoe. The Newly Renovated Property features Custom Entry Door, New Vinyl Floor, a Stunning White Kitchen with Quartz Countertop and New Cabinet with more storage, 3 New Bathrooms, New Pot Lights, New Paint and Smooth Ceiling. Bright Living Room with walk out to the Large backyard which has plenty of room for outdoor activities. Minutes to HWY 404, Close to Shopping, Public Transit and Schools. Don't Miss the Excellent Opportunity For Ownership or Investment. (id:59911)
Bay Street Group Inc.
76 Shellamwood Trail
Toronto, Ontario
* Location, Location, Location! Nestled in the prestigious neighborhood of North Agincourt, this well-maintained 2-storey detached home offers the perfect blend of comfort, convenience, and style.* Features You'll Love: Top Schools Nearby: Steps away from the renowned Agincourt Collegiate Institute and Mary Ward Secondary School, ensuring excellent education opportunities. Prime Connectivity: Close proximity to the nearly completed future McCowan Subway Station for effortless commuting.* Interior Highlights: Upgraded Kitchen: Recently renovated with a stunning maple wood cabinets, quartz countertops, and elegant 2x2 porcelain tiles. Modern Bathrooms: Thoughtfully updated for a sleek, contemporary feel. Income Potential: Finished basement with a separate entrance, perfect for generating rental income or accommodating extended family. Concrete pathway from driveway to the basement entrance.* Outdoor Oasis: Backyard Retreat: Professionally finished deck with a built-in bench, ideal for private BBQ gatherings and relaxing evenings. Don't miss this rare opportunity to own a gem in North Agincourt! This home is a perfect blend of comfort, style, and investment potential .Heat pump installed in 2024 (id:59911)
Right At Home Realty
17 Pell Street
Toronto, Ontario
Huge Lot, Huge Potential! 17 Pell St. Priced to sell!This is a rare opportunity to own a home on one of the largest lots in the area offering incredible space to expand. With a solid structure, a detached two-car garage, and a private driveway with parking for five vehicles, this property is full of potential.Located in a family-friendly neighbourhood, you're just steps from top-rated schools, parks, shopping, and TTC transit, making it a convenient and desirable location. Selling as is where is condition. (id:59911)
Real Estate Homeward
#1501 - 210 Simcoe Street
Toronto, Ontario
For Lease Furnished Condo for 3. Thoughtfully equipped to provide comfortable living for 3 individuals. It features sizeable bedrooms where residents enjoys their own private space. Relish the spaciousness of a large balcony, abundant natural sunlight, and unobstructed views of the South, CN Tower, city skyline. Inside, you will find modern finishes & furnishings throughout, including wooden laminate flooring, stylish kitchen, Washer/Dryer. Located in a boutique building, and tucked away in a quiet corner of downtown Toronto, you have trendy Queen West, Osgood & St. Patrick subway station Mt Sinai Hospital, Sick Kids & Toronto General Hospital, U of T, OCAD, the Financial District, Fine dining establishments, & theatres at your doorstep. The area is known for its tranquility and safety, and the building offers friendly concierge service, fitness facility, meeting room, outdoor private lounge, and sauna. (id:59911)
Cityscape Real Estate Ltd.
604 - 25 Scrivener Square
Toronto, Ontario
Rarely offered Elegant 1800 sqft Executive Suite in coveted Thornwood II. Cherished Rosedale Living. Semi Private Elevator Adjacent To 2 Car Parking. Grand Entrance With Rounded Foyer Welcomes You Home. Located East Side Of Building With 2 Deep Balconies Overlooking Rosedale + Toronto Skyline Views. Fireplace. Large Primary Bedroom with Walk In Closet + Large Ensuite + Balcony. Second Bedroom with Built In Shelves. Large Den/Guest Room. Hardwood Floors, Marble, Granite Throughout. Hign End Finishes. Spacious Principal Rooms. Fabulous Space for Entertaining. Locker. Valet Parking. Steps To Yonge, Shopping, Restaurants, Transit, Parks. (id:59911)
Sotheby's International Realty Canada
47 Stoke Court
Kitchener, Ontario
Welcome to Beechwood Forest. A nature lovers retreat away from the hustle and bustle of the city, tucked away in a quiet area perfect for your dream family home. This beautifully maintained 3-bedroom, 4-bathroom two-storey home offers over 3000 sqft of finsihed living space with over sized windows throughout the home; creating tons of natural light with peaceful and private views no matter what room you're in. Situated on a lot that backs onto a private and lush forest with scenic trails, you’ll enjoy both privacy and a deep connection to nature right in your backyard. Inside, the open-concept living/dining area is large enough for your whole family to gather. A spacious kitchen with a dinette surrounded by floor to ceiling windows and an entry way to the backyard. Gas fireplace in the family room. Wood laminate flooring throughout the main floor. Upstairs you'll find that all 3 (very large) bedrooms have walk in closets. Ensuite and large bay window in the primary bedroom. The fully finished basement is an entertainer’s dream — full built in bar, built in fridge, wired for 5 speaker surround sound, workshop, and exercise room with inch thick rubber flooring. Step outside to the serene and quiet backyard, where you’ll find a private retreat surrounded by forest, perfect for morning coffee or evening relaxation. Water feature off deck, hot tub included, water fall in working order. Water softener owned. Upgrades to the roof/AC/furnace were done in 2015/2016. Oversized double garage with high ceilings. Book a showing today, and don't miss your opportunity to live in Beechwood Forest where people seldom move away. (id:59911)
RE/MAX Real Estate Centre Inc.
106 Elder Lane
Chatsworth, Ontario
Welcome to 106 Elder Lane. The history of this home is finding owners that love the property and want to stay. With only 3 families calling this bungalow home since 1976, we think you will want to live here too. With the design centered around entertaining, the Kitchen is the heart of the main floor, with several eating areas, including a stretched dining room that can accommodate a family sized dining table, a sitting nook next to the kitchen. Down the winding staircase from the main level, you'll enter into the family room, that is bookended by two larger bedrooms. Giving plenty of privacy and room to spread for family members. This basement includes a walk out to the beautiful fenced in back yard. Enjoy the outdoors both day and night with the gravel base firepit, raised gardens and a 20' x 10' art studio (out building), and front and back decks with private gazebo and hot tub! Pass beyond the back gates and find yourself on one of the best sections of the rail trail. You'll notice new drywall in the basement photos, recently done after a new plumbing stack was installed this year. New Well and Pump-2024. Shouldice designer stone- 2009 (front of house). Insulation and remaining 3 sides of the house- 2015. (id:59911)
RE/MAX Grey Bruce Realty Inc.
721 Franklin Boulevard Unit# 302
Cambridge, Ontario
Step inside to discover a thoughtfully designed space featuring elegant quartz countertops, a spacious central island, stylish backsplash, and brand-new appliances in the modern kitchen—a true delight for any home chef. Flooded with natural light from two large windows, the spacious living room provides a bright and inviting atmosphere, while the private balcony is perfect for sipping your morning coffee and enjoying the fresh air. The primary bedroom retreat boasts a walk-in closet, a private ensuite bathroom, and its own exclusive balcony—a serene space to unwind at the end of the day. The second bedroom is generously sized, featuring a large closet for ample storage. Additional highlights include in-unit laundry for effortless convenience and modern finishes throughout. Ideally located within walking distance to shops, schools, bus stops, and more, this stylish stacked townhouse offers the perfect blend of convenience and contemporary living. (id:59911)
RE/MAX Real Estate Centre Inc. Brokerage-3
