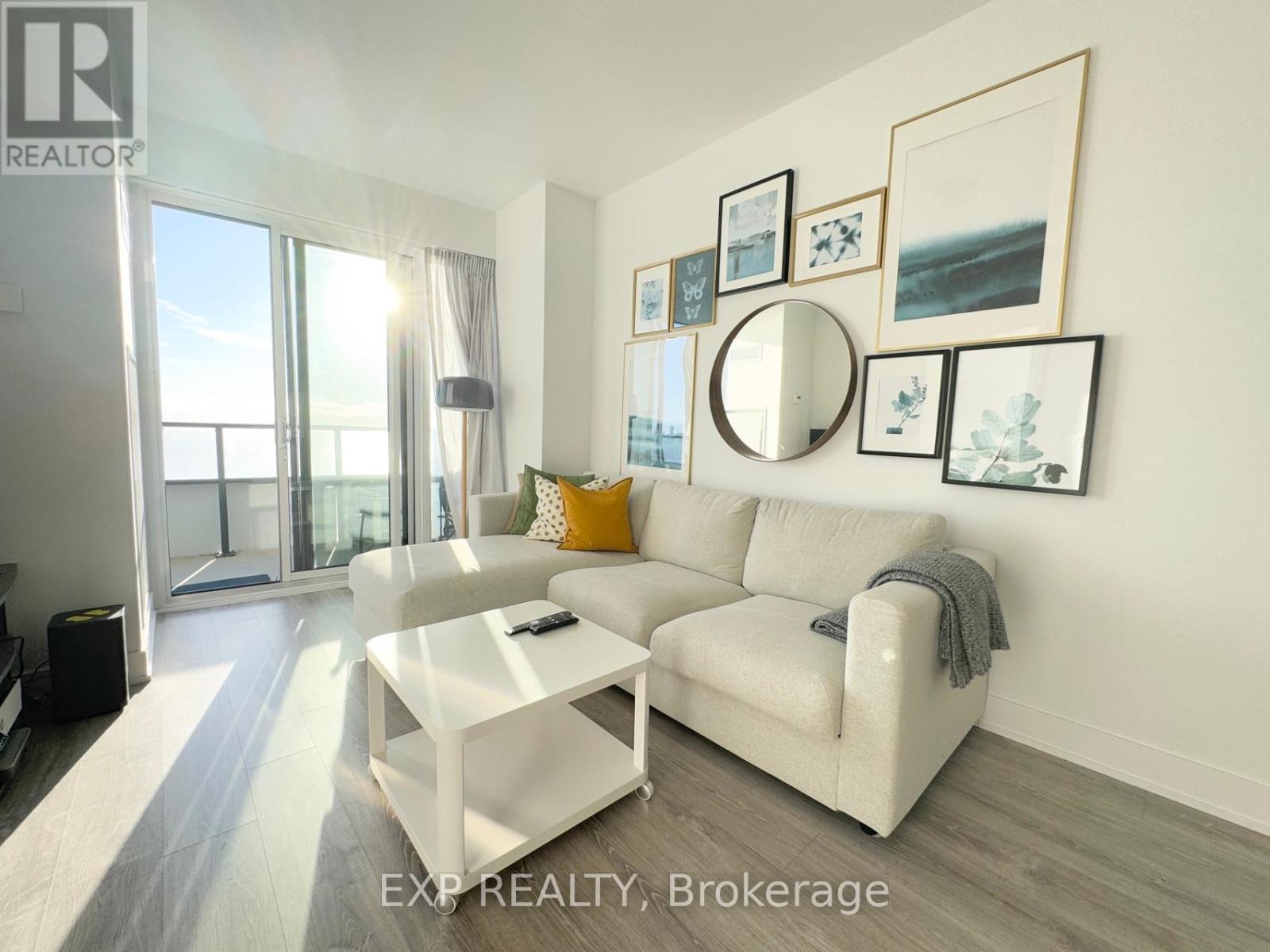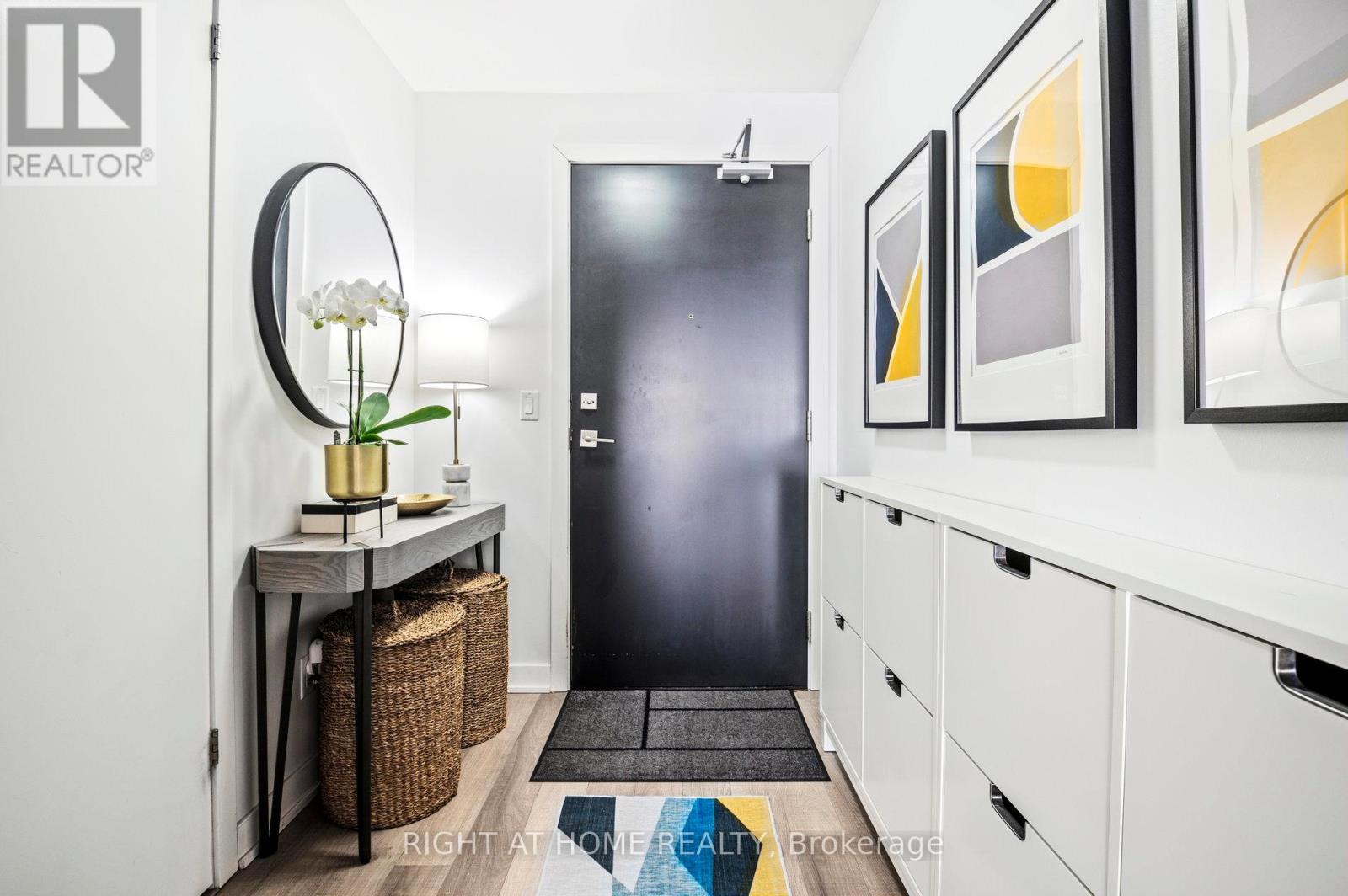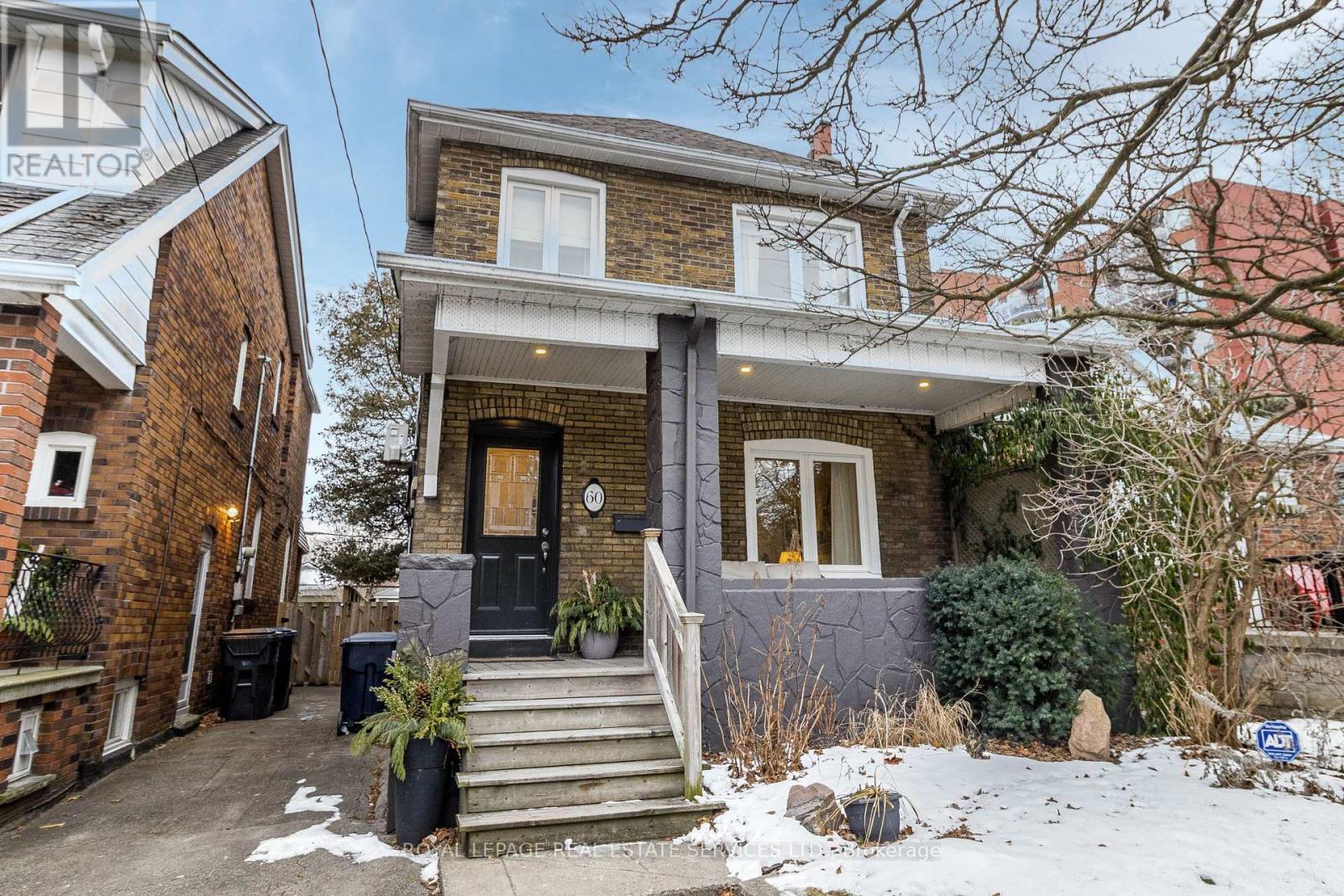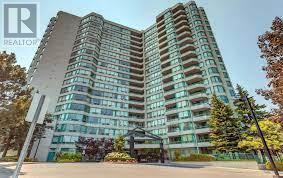#59 - 2021 Sixth Line
Oakville, Ontario
A rare opportunity to own a meticulously maintained corner-unit condo townhome with a private driveway. Lovingly cared for by the same owner since 1992, this fully upgraded residence is situated in a quiet, family-friendly, and safe neighborhood. Step into your bright, welcoming, and open-concept living and dining area, where you can bask in the cozy ambiance of the wood-burning fireplace. All levels features laminate flooring, beautifully renovated kitchen with breakfast bar, updated stainless steel appliances & quartz countertops and extra pantry space. Walk out to a stunning backyard with easy access to visitor parking. Upstairs you'll find 3 oversized bedrooms surrounded with custom built in closets, and a spa-like full bathroom. Downstairs you'll find 1 bedroom finished Basement with full bathroom ---> perfect for In-Law Suite or working from home office or Karaoke nights aha!! 1 of the Lowest maintenance fees in Oakville, fantastic school district, close to shopping, local parks, and more! Comes with 2 parking spots!! This is the one you have been waiting for!! Book your showing now!! (id:54662)
Housesigma Inc.
2808 - 20 Shore Breeze Drive
Toronto, Ontario
A rare gem in the citythis unique 1+1 layout combines city convenience with lakeside luxury. With 9-ft ceilings and an open plan design, the spacious interior is flooded with light from large floor-to-ceiling windows. The kitchen features high-end stainless steel appliances, quartz countertops, and marble tiles. A private balcony offers serene lake views. Enjoy premium amenities including a fitness center, pool, sauna, and party room. The highly acclaimed Kingsway College School, a private high school is conveniently located in the building. Perfect for both personal use and investment. Showings available from 8 AM to 8 PM, with 3-hour notice. Strongly recommended to show early for sunrise with 12 hours prior notice. (id:54662)
Exp Realty
2703 - 7 Mabelle Avenue
Toronto, Ontario
Welcome To This Stunning 1+Den, 1 Bath High-Rise Condo, Offering Modern Luxury And Convenience In A Prime Location. Situated In A Highly Sought After Transit-Friendly Community, This Stylish Suite Comes With One Underground Parking Space And A Locker. Enjoy An Open Concept Layout With Floor-To-Ceiling Windows, Flooding The Space With Natural Light. The Sleek Modern Kitchen Boasts Quartz Countertops, B/I Stove, Oven, Range Hood Fan, Dishwasher And Fridge. The Spacious Den Is Perfect For A Home Office Or Guest Space. The Primary Bedroom Features A Large Closet And Large Window, While The Elegant 4PC Bath Showcases Contemporary Finishes. Building Amenities Include A State-Of-The-Art Fitness Center, Indoor Pool, Yoga Studio, Party Room, Concierge Service, Visitor Parking, And More. Step Outside To Find Subway Access, Parks, Grocery Stores, Restaurants, And Major Highways Just Minutes Away - Offering An Easy Commute To Downtown And Beyond. Don't Miss This Incredible Opportunity, Schedule A Showing Today! (id:54662)
Bay Street Group Inc.
903 - 2087 Fairview Street
Burlington, Ontario
Welcome To Your Centrally Located Dream Home With All The Desirable Amenities At The Sought After Paradigm Condos! Bright & Spacious 840sqft, 2 Bed, 2 Bath Condo With Southeast Lake Views.Features Include A Modern Open Concept Kitchen With An Upgraded Quartz Island And Stainless Steele Appliances. Floor-To-Ceiling Windows With Walkouts Onto 2 Large Terraces. Large Primary Bedroom With A 4pc Ensuite And A Large Walk-In Closet. 1 Underground Parking And 1 Locker Included. Amenities Include A Gym, Basketball Court, Indoor Pool, Hot Tub, Sauna, Rooftop Lounge, Billiards, Party Room, BBQ Area, Guest Suites, Kids Play Room, Pet Spa, 24Hr Security & Concierge, And EV Chargers. Burlington GO Station And Walmart At Your Doorstep. Easy AccessTo QEW, Downtown Burlington And Mapleview Mall. (id:54662)
Keller Williams Referred Urban Realty
A629 - 5230 Dundas Street
Burlington, Ontario
Immaculate & Bright Unit On the Top Floor of the Prestigious, Award-winning ADI Development in North Burlington, Offering Breathtaking Sunset & Escarpment Views. This home features Stainless Steel Appliances, Quartz Countertops with upgraded Backsplash, Closet Organizers, New Washer & Dryer, Laminate Flooring Throughout, a Private Balcony, a Locker, and Underground parking. Enjoy Top-Tier Amenities, including Concierge Service, a Fitness Center, Hot and Cold Plunge Pools, Sauna, Steam room, a rooftop terrace, a Spacious Private Dining Room, and a Beautifully Landscaped Courtyard. (id:54662)
Right At Home Realty
508 - 251 Masonry Way
Mississauga, Ontario
Brand New 1+Den Condo for Rent | Stunning Views & Luxury Finishes! Welcome to this exquisite 1-bedroom + den condo in Mississaugas coveted Brightwater Mason community. This brand-new unit offers breathtaking west-facing views, 9-ft ceilings, and modern high-end finishes, blending style with comfort for an unparalleled living experience.The bright and spacious layout features floor-to-ceiling windows that flood the space with natural light, beautifully complementing the elegant wood flooring throughout. The luxury kitchen is equipped with top-of-the-line appliances, including a built-in KitchenAid refrigerator with paneling for a seamless look, a KitchenAid oven, induction cooktop, Panasonic microwave, and a premium high-arc faucet. A sleek solid slab backsplash completes the modern design.The bathroom offers a serene retreat with light-colored porcelain tiles, a lighted vanity mirror, a modern one-piece toilet, and a luxury soaking tub. The private balcony is perfect for relaxing and enjoying the stunning west-facing views. High-end finishes like 9-ft ceilings enhance the open and airy ambiance, while premium materials throughout add a refined touch.Located in a prime location, just steps from Farm Boy, Loblaws, and essential shops, this condo offers unmatched convenience. Close proximity to Credit River and Port Credit ensures a perfect balance of nature and city living. With easy access to public transit and major highways, commuting is a breeze.This condo is ideal for professionals or couples seeking a stylish home in a vibrant, well-connected community. Schedule your viewing today and experience the best of lakeside living! (id:54662)
RE/MAX Aboutowne Realty Corp.
98 Eberly Woods Drive
Caledon, Ontario
Spacious 5 Bedrooms Valley View Model Detached Home fronting onto a Ravine. This Stunning Carpet-Free Home offering Serene Views and Premium Features. The Bright and Open Concept Kitchen equipped with Stainless Steel Appliances, Quartz Countertop and Walk-Out to Backyard. Enjoy Privacy and Tranquility with No Neighbours on the Front, as the Property front directly to a Beautiful Ravine. Separate Living and Family Room with Large Windows, Elegant Hardwood Flooring throughout except Kitchen and Breakfast Area. Primary Bedroom with Walk-In Closet and Ensuite, Large Windows fill the Room with Natural Light and offer a Calm and Peaceful Ravine Views from 2 Bedrooms. Laundry on the 2nd Foor. Hot Water Heater is Rental. No Sidewalk in the Front allowing 4 Car Parking on the Driveway. Builder's Side Entrance to Basement for added flexibility for Future Rental Opportunities. Close to Amenities, Park and School. This Home offers a Rare Combination of Luxury, Space and Convenience and Unbeatable Views. Don't Miss Out - Book Your Viewing Today !!! **EXTRAS** ** 4 Car Parking on Driveway ** Unbeatable Location ** (id:54662)
Ipro Realty Ltd.
504 - 50 Kaitting Trail
Oakville, Ontario
Welcome To this Mattamy Modern Smart Home Low Rise Condo In The Desirable Oakville North Community! ""Bright & Spacious, 9 Ft Ceiling, Open Concept Living & Dining, Walk-Out To Balcony, Beautiful Views & Enjoy the Sunset From Cozy Balcony, Modern & Upgraded Kitchen with Quartz Counter-Top, Tiles Backsplash, Centre Island & Stainless Steel Appliances, Spacious Bedroom With Large Mirror Closet & Huge Window, Ensuite Laundry. Building Offers Rooftop Patio/Deck With Access To Outdoor Grill, Party Room, Social Lounge & A Fully Equipped Fitness Studio, And More. Few Minutes Drive To Sheridan College, Step To Grocery , Walmart, Shops, Hospital, Restaurants, Banks. Sports Facilities. QEW & Hwy407 Nearby. Must See! (id:54662)
Master's Trust Realty Inc.
60 Third Street
Toronto, Ontario
Calling all runners, cyclists, dog walkers & hockey enthusiasts! This beautiful, family-size home is ideally located in highly sought-after lakeside community! Extensively renovated in 2018, this classic 3-bedroom home offers a delightful blend of Old School Charm and Contemporary Sophistication. The covered front porch leads to an inviting foyer with handy coat closet and heated floors. The elegant living room enjoys custom millwork, gorgeous oak hardwood floors and impressive brick fireplace. The open-concept cooks kitchen and dining room are absolutely stunning; a flawless balance of traditional and contemporary design. This custom-built kitchen features loads of storage space, quality cabinetry, muted backsplash and a handy breakfast bar topped by a stylish quartz countertop. A highlight of this space is the large west facing window, allowing you to watch the kids play in the yard while the setting sun illuminates the kitchen in a warm orange glow. The dining room boasts built-in storage, original stained glass and a gorgeous sliding door walkout to the deck and garden! Upstairs are 3 bright & cheerful bedrooms and a renovated 4-piece bathroom, finished in a contemporary hotel-chic, with clean lines, a minimalist aesthetic & heated floors! The lower level is fully-finished with sizable rec room, home office, 2-piece washroom, laundry and loads of storage. The mechanical upgrades include updated windows & exterior doors; re-shingled roof (2017); sizable BBQ deck (2018); 100-Amp service/panel (2018); ductless A/C (2021) and basement waterproofing (backwall 2024). Best of all, this move-in-ready home is located on a lovely tree-shaded lot with a fully-fenced, west-facing backyard and a garage that is just begging to be turned into a bunkie! **EXTRAS** Family-friendly neighbourhood! Lake, lakeside parks & Waterfront Trail! Enjoy the skating rink, tennis courts, pools & library! Easy walk to local shopping, schools, TTC & Mimico GO. Quick commute dntn. (id:54662)
Royal LePage Real Estate Services Ltd.
203 - 39 New Delhi Drive
Markham, Ontario
. (id:54662)
RE/MAX Gold Realty Inc.
38 Andre De Grasse Street
Markham, Ontario
Welcome to Gallery Tower, a brand-new, never-lived-in luxury condo in the heart of Downtown Markham! This stunning 1+ 1Den residence features a unique and spacious layout, perfect for modern living. The generously sized den comes with a formal door, making it ideal as a second bedroom, home office, or guest space.With 9-foot ceilings and No-blocking views, this unit is bathed in natural light. The modern kitchen boasts sleek granite countertops and high-end finishes.Located in a vibrant community, you will be just steps from hotels, a VIP Cineplex, top-rated restaurants, York Universitys Markham Campus, shops, banks, and grocery stores. Commuting is effortless with easy access to Highways 7, 407 & 404, GO Transit, and Viva Station. (id:54662)
RE/MAX Realtron Jim Mo Realty
Ph211 - 7250 Yonge Street
Vaughan, Ontario
Bright, Open Concept, Penthouse Suite Rarely Offered For Lease In Sought After Neighbourhood Of Thornhill W/Wonderful Views Throughout. All Inclusive & Tandem(2) Garage Parking Spots!! Sun Filled Solarium Looks Out Onto Green Spaces & Tennis Courts. Modern Kitchen W/Stainless Steel Full Size Appliance Package And Plenty Of Storage. Spacious Primary Bedroom Suite W/Large Walk-In Closet & 4Pc Ensuite Bath W/Tub. Ensuite Laundry Complete With Washer & Dryer. (id:54662)
Right At Home Realty











