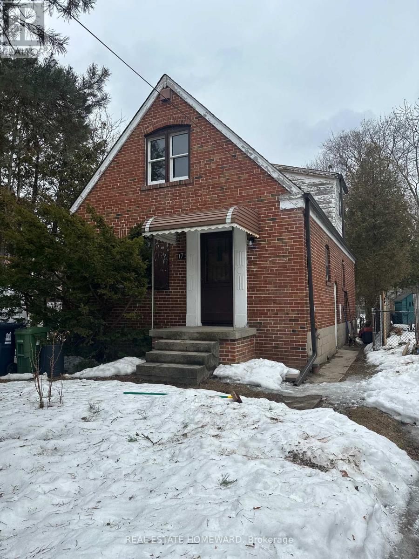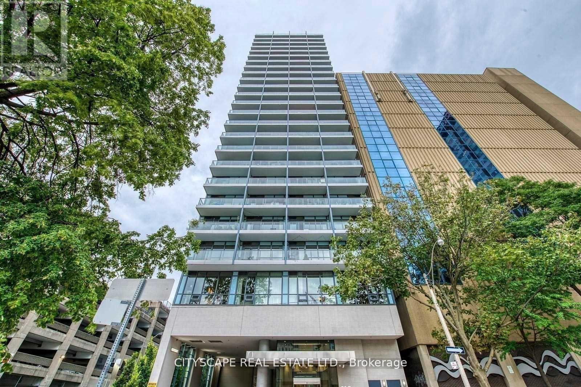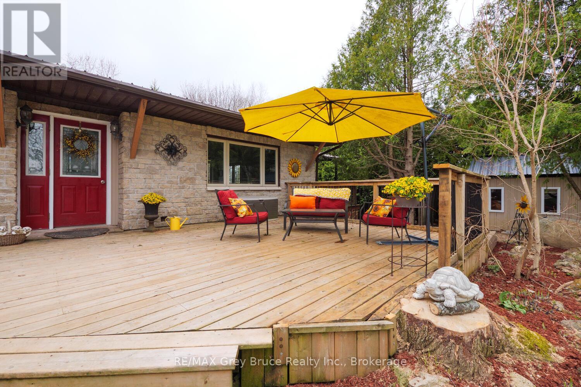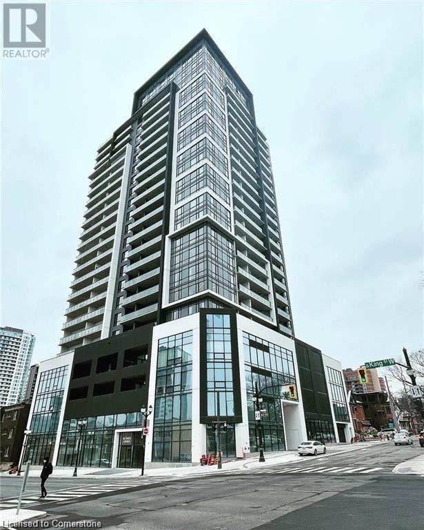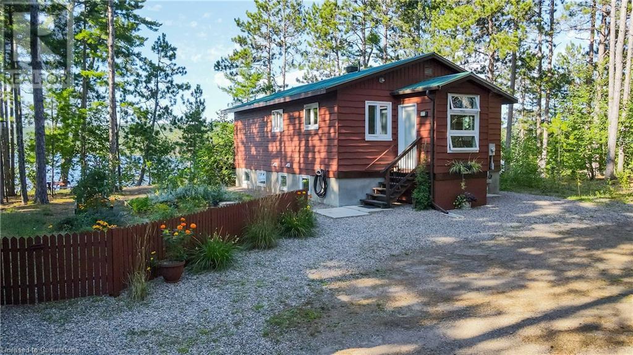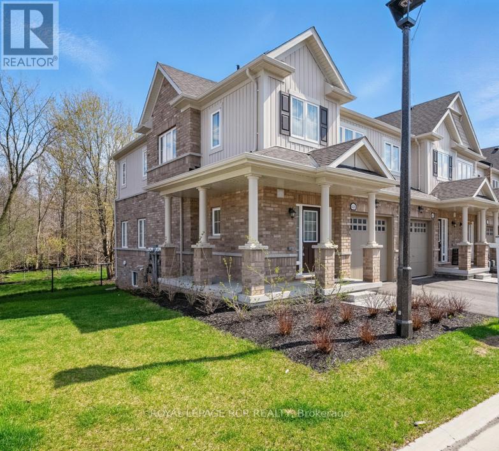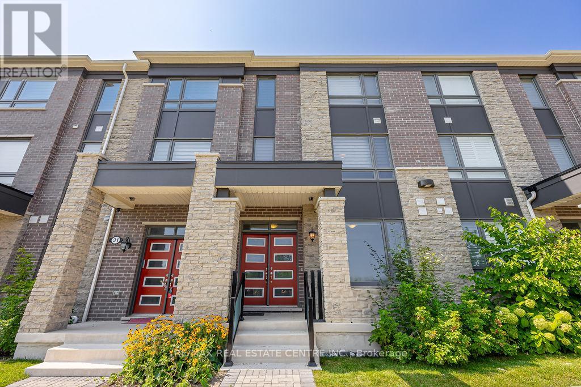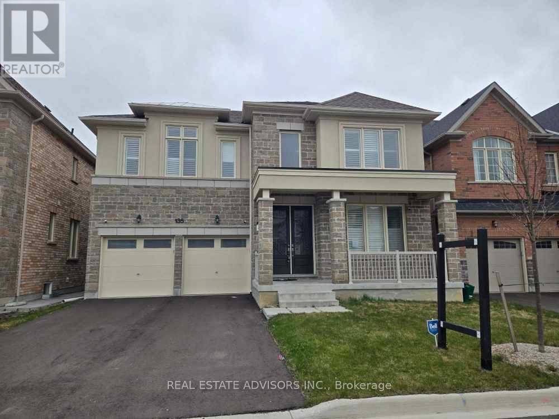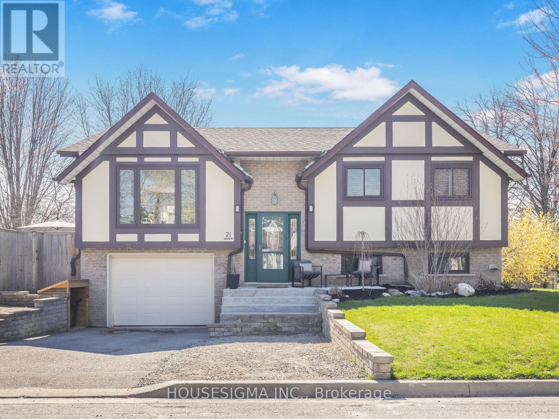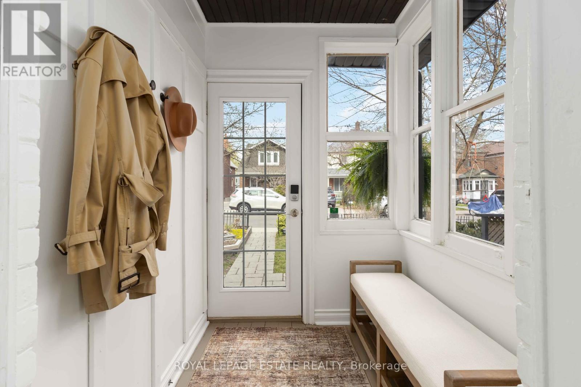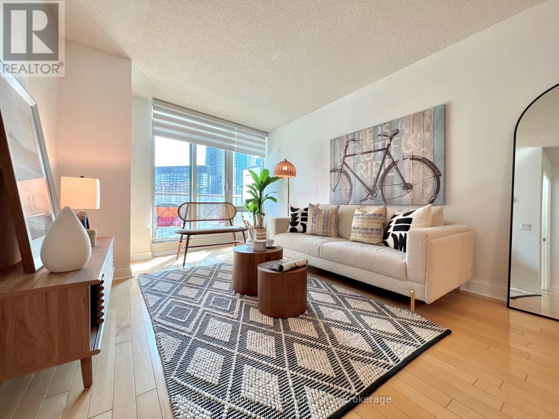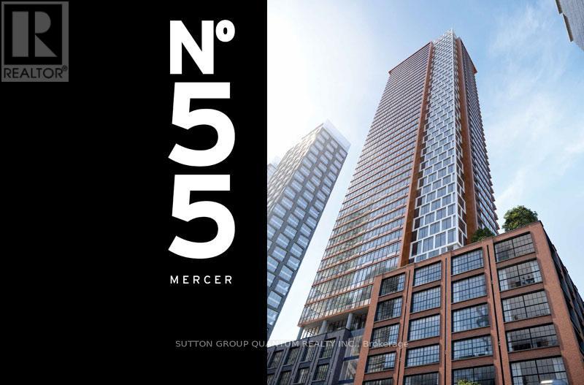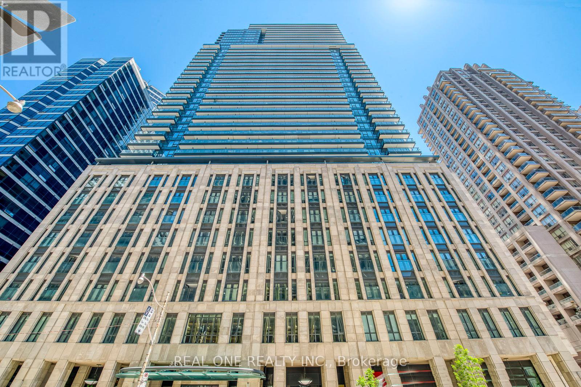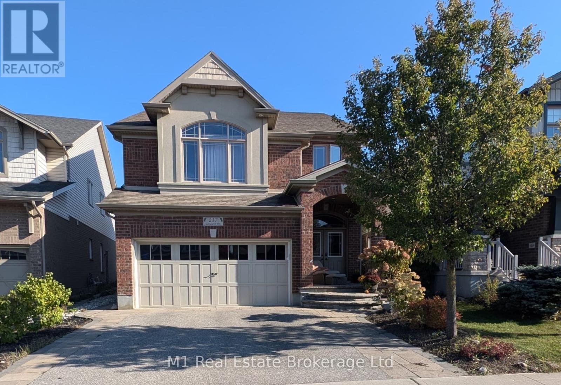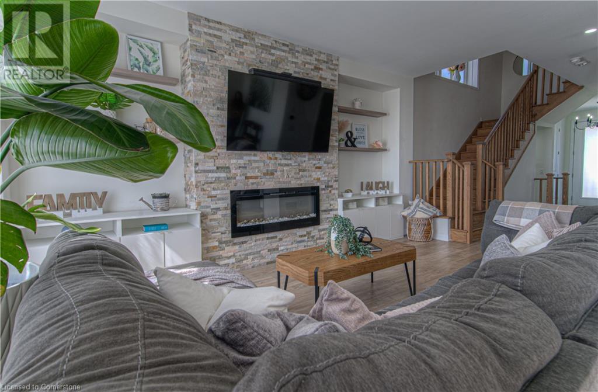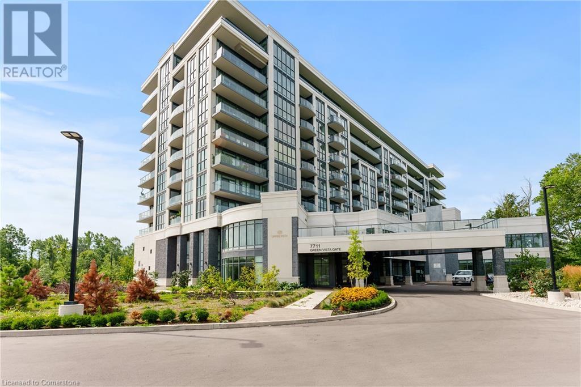76 Shellamwood Trail
Toronto, Ontario
* Location, Location, Location! Nestled in the prestigious neighborhood of North Agincourt, this well-maintained 2-storey detached home offers the perfect blend of comfort, convenience, and style.* Features You'll Love: Top Schools Nearby: Steps away from the renowned Agincourt Collegiate Institute and Mary Ward Secondary School, ensuring excellent education opportunities. Prime Connectivity: Close proximity to the nearly completed future McCowan Subway Station for effortless commuting.* Interior Highlights: Upgraded Kitchen: Recently renovated with a stunning maple wood cabinets, quartz countertops, and elegant 2x2 porcelain tiles. Modern Bathrooms: Thoughtfully updated for a sleek, contemporary feel. Income Potential: Finished basement with a separate entrance, perfect for generating rental income or accommodating extended family. Concrete pathway from driveway to the basement entrance.* Outdoor Oasis: Backyard Retreat: Professionally finished deck with a built-in bench, ideal for private BBQ gatherings and relaxing evenings. Don't miss this rare opportunity to own a gem in North Agincourt! This home is a perfect blend of comfort, style, and investment potential .Heat pump installed in 2024 (id:59911)
Right At Home Realty
17 Pell Street
Toronto, Ontario
Huge Lot, Huge Potential! 17 Pell St. Priced to sell!This is a rare opportunity to own a home on one of the largest lots in the area offering incredible space to expand. With a solid structure, a detached two-car garage, and a private driveway with parking for five vehicles, this property is full of potential.Located in a family-friendly neighbourhood, you're just steps from top-rated schools, parks, shopping, and TTC transit, making it a convenient and desirable location. Selling as is where is condition. (id:59911)
Real Estate Homeward
#1501 - 210 Simcoe Street
Toronto, Ontario
For Lease Furnished Condo for 3. Thoughtfully equipped to provide comfortable living for 3 individuals. It features sizeable bedrooms where residents enjoys their own private space. Relish the spaciousness of a large balcony, abundant natural sunlight, and unobstructed views of the South, CN Tower, city skyline. Inside, you will find modern finishes & furnishings throughout, including wooden laminate flooring, stylish kitchen, Washer/Dryer. Located in a boutique building, and tucked away in a quiet corner of downtown Toronto, you have trendy Queen West, Osgood & St. Patrick subway station Mt Sinai Hospital, Sick Kids & Toronto General Hospital, U of T, OCAD, the Financial District, Fine dining establishments, & theatres at your doorstep. The area is known for its tranquility and safety, and the building offers friendly concierge service, fitness facility, meeting room, outdoor private lounge, and sauna. (id:59911)
Cityscape Real Estate Ltd.
47 Stoke Court
Kitchener, Ontario
Welcome to Beechwood Forest. A nature lovers retreat away from the hustle and bustle of the city, tucked away in a quiet area perfect for your dream family home. This beautifully maintained 3-bedroom, 4-bathroom two-storey home offers over 3000 sqft of finsihed living space with over sized windows throughout the home; creating tons of natural light with peaceful and private views no matter what room you're in. Situated on a lot that backs onto a private and lush forest with scenic trails, you’ll enjoy both privacy and a deep connection to nature right in your backyard. Inside, the open-concept living/dining area is large enough for your whole family to gather. A spacious kitchen with a dinette surrounded by floor to ceiling windows and an entry way to the backyard. Gas fireplace in the family room. Wood laminate flooring throughout the main floor. Upstairs you'll find that all 3 (very large) bedrooms have walk in closets. Ensuite and large bay window in the primary bedroom. The fully finished basement is an entertainer’s dream — full built in bar, built in fridge, wired for 5 speaker surround sound, workshop, and exercise room with inch thick rubber flooring. Step outside to the serene and quiet backyard, where you’ll find a private retreat surrounded by forest, perfect for morning coffee or evening relaxation. Water feature off deck, hot tub included, water fall in working order. Water softener owned. Upgrades to the roof/AC/furnace were done in 2015/2016. Oversized double garage with high ceilings. Book a showing today, and don't miss your opportunity to live in Beechwood Forest where people seldom move away. (id:59911)
RE/MAX Real Estate Centre Inc.
106 Elder Lane
Chatsworth, Ontario
Welcome to 106 Elder Lane. The history of this home is finding owners that love the property and want to stay. With only 3 families calling this bungalow home since 1976, we think you will want to live here too. With the design centered around entertaining, the Kitchen is the heart of the main floor, with several eating areas, including a stretched dining room that can accommodate a family sized dining table, a sitting nook next to the kitchen. Down the winding staircase from the main level, you'll enter into the family room, that is bookended by two larger bedrooms. Giving plenty of privacy and room to spread for family members. This basement includes a walk out to the beautiful fenced in back yard. Enjoy the outdoors both day and night with the gravel base firepit, raised gardens and a 20' x 10' art studio (out building), and front and back decks with private gazebo and hot tub! Pass beyond the back gates and find yourself on one of the best sections of the rail trail. You'll notice new drywall in the basement photos, recently done after a new plumbing stack was installed this year. New Well and Pump-2024. Shouldice designer stone- 2009 (front of house). Insulation and remaining 3 sides of the house- 2015. (id:59911)
RE/MAX Grey Bruce Realty Inc.
721 Franklin Boulevard Unit# 302
Cambridge, Ontario
Step inside to discover a thoughtfully designed space featuring elegant quartz countertops, a spacious central island, stylish backsplash, and brand-new appliances in the modern kitchen—a true delight for any home chef. Flooded with natural light from two large windows, the spacious living room provides a bright and inviting atmosphere, while the private balcony is perfect for sipping your morning coffee and enjoying the fresh air. The primary bedroom retreat boasts a walk-in closet, a private ensuite bathroom, and its own exclusive balcony—a serene space to unwind at the end of the day. The second bedroom is generously sized, featuring a large closet for ample storage. Additional highlights include in-unit laundry for effortless convenience and modern finishes throughout. Ideally located within walking distance to shops, schools, bus stops, and more, this stylish stacked townhouse offers the perfect blend of convenience and contemporary living. (id:59911)
RE/MAX Real Estate Centre Inc. Brokerage-3
15 S Queen Street S Unit# 1909
Hamilton, Ontario
Experience upscale living on the 19th floor at Platinum, a standout building in downtown Hamilton. This Paris suite features 02 bedrooms, 02 bathrooms, and a balcony, offering a blend of elegance and functionality with quartz countertops, wood laminate flooring, and 9-foot ceilings. The open layout maximizes light, ideal for entertaining and relaxation. The kitchen includes ample cabinetry, stainless steel appliances, quartz counters, and an island seating four, leading to a spacious living room with a balcony. The primary bedroom boasts a luxurious ensuite with a large shower, while the second bedroom has ample closet space near a full bathroom. Located in the bustling downtown area, you are just steps from pubs, cafes, restaurants, and essential services, as well as the Hamilton GO Centre and the upcoming LRT. The location is also minutes from McMaster University, Mohawk College, St. Joseph’s Health Centre, and the 403 highway. (id:59911)
Bay Street Group Inc.
1304 - 11 Wellesley Street
Toronto, Ontario
Welcome to the "Wellesley On The Park" condos, located in the heart of downtown Toronto. Walk Score 99 and Transit Score 100. This spacious 1+1 den unit offers excellent city view and countless dining and entertainment access, including the Eaton Centre, Yonge-Dundas Square and Bloor Street Yorkville's upscale shops. The neighborhood is vibrant, safe and rich in culture, fostered by its proximity to Queens Park and well-known University of Toronto and Toronto Metropolitan University. (id:59911)
Dream Home Realty Inc.
91 Lorne Card Drive
Brant, Ontario
Welcome to this beautifully maintained and spacious 4 bedroom home offering over 2950 sq. ft. of above grade living space, plus a fully finished basement. Designed for comfort and functionality, this home features a versatile bonus room upstairs-perfect for a home office, extra bedroom or media room, as well as the convenience of upstairs laundry. The main floor boasts elegant hardwood floors throughout, with an open concept kitchen, breakfast area and living room-ideal for entertaining or everyday living. A separate dinging room offer additional space for formal gatherings. The finished basement includes a large rec. room, bedroom and secondary laundry room-perfect space for guests, nanny or in-law suite. Step outside to an impressively landscaped front and backyard. With over 80k invested in professional landscaping, including interlocking stonework with landscape lighting that elevate the home's curb appeal and outdoor living space. (id:59911)
Century 21 Miller Real Estate Ltd.
610 Pine Point Lane Line
Killaloe, Ontario
Welcome to 610 Pine Point Lane, your future year-round waterfront home, nestled on the picturesque shores of Round Lake. Completely rebuilt in 2017, the home boasts a thoughtful layout designed to maximize both comfort and breathtaking lake views. The upper level features an open-concept kitchen and living room that flows into an expansive deck overlooking the water. Completing the upstairs level, you have a well sized bedroom with built-in storage, a full bathroom, and a dedicated office space. Downstairs, two additional bedrooms provide ample space for family and guests, with one currently serving as a cozy TV room. Furthermore, second full bathroom, a laundry room, and a storage area add to the home's functionality. Outside, a large shed with an attached carport ensures plenty of space for all your storage needs. Make sure to review the renovation list attached. Round lake is one of the cleanest lakes in the Ottawa Valley. The lake is stocked with fish each spring by the the Ontario Ministry of Natural Resources. Don't miss the opportunity to own this exceptional waterfront property! (id:59911)
Red And White Realty Inc.
309 - 1 Jarvis Street
Hamilton, Ontario
Experience contemporary urban living at its finest in this stylish one-storey condo at 309-1 Jarvis Street, Hamilton, available for rent at just $1,699. This modern unit features a spacious master bedroom, a sleek 3-piece bathroom, and an open-concept kitchen and living area ideal for both comfort and entertaining. Step out onto your private terrace to enjoy stunning panoramic city views, or take advantage of exclusive building amenities, including a state-of-the-art fitness studio with a peaceful yoga space, a convenient mail room, and a vibrant co-working area. Nestled near parks and scenic trails, this residence offers the perfect blend of convenience, elegance, and lifestyle. (id:59911)
Exp Realty
31 Taylor Crescent
Hamilton, Ontario
Welcome home to the loveliest house in Greensville! This beautiful 3 Bdrm, 1 Bath home is ready for you to move in and enjoy, with a huge 80' x 200' yard for an active family and those who appreciate the outdoors. Beautifully landscaped gardens, with an outdoor deck, gazebo and man-cave/workshop. Inside, the soft neutral palette welcomes light. Huge dining room featuring a skylight, and family room with gas fireplace and patio doors to rear yard. The kitchen features stainless steel appliances and tons of cabinet space. Three nice-sized bedrooms and a renovated bath, and the best laundry room with a view rounds out the space. The easily-accessible crawl-space below houses the furnace, and the carport offers protection from the elements in the winter. Too many updates to list: Workshop Roof, Stove (2024); New flooring, Bath, Dishwasher, some new Windows & Rear Door (2022); Furnace (2021); Fridge, Washer/Dryer, A/C (2018); Roof (2016). This home has been diligently maintained by the current owners, with the Furnace and A/C being professionally serviced annually. Just minutes from shops and restaurants in Waterdown, highways and transit. Great neighbourhood, fantastic neighbours in a relaxing rural setting. Absolute pride of ownership, this one is a must-see! (id:59911)
Right At Home Realty
131 Spring Creek Drive
Hamilton, Ontario
Immaculate Apartment With One Bedroom, Family Room, Full Kitchen, Full Bath With Glass Shower, Personal Washer, Dryer, Pot Lights With Dimmer, Neutral Paint, Hardwood, Crown Moulding And One Parking. Close To Public Transit. 7mins from Aldershot GO Station to get to Toronto. Available furnished for $100 more. Move-In Ready. Tenant Pays 30% Of Utilities. Entrance is through the garage. (id:59911)
Charissa Realty Inc.
5114 Allan Path
Erin, Ontario
Discover the beauty of nature right outside your doorstep with this stunning 10.5-acre property in the highly desirable Erin Township. Offered for the first time in over 50 years, this lovingly maintained estate features beautifully manicured front, side, and backyards, tranquil forested trails and two picturesque ponds. The unique bungalow spans over 1,500 square feet above grade and boasts three spacious bedrooms. The large family-sized kitchen includes a beautiful breakfast area, while the inviting living and dining room combination offers a charming stone fireplace. The primary bedroom includes a convenient 3-piece ensuite, and its location at the front of the home offers breathtaking views of the garden. The basement features a large Great Room with a concrete floor and a walkout leading to the meticulously landscaped backyard, perfect for entertaining or relaxing. For hobbyists and outdoor enthusiasts, this property is a dream come true. Embrace the extra features a 1,600-square-foot barn, ideal for a variety of uses, two ponds that are perfect for summer recreation and winter ice skating, and private, forested trails to explore year-round. The lower-level garage provides ample space for storage or could be transformed into a workshop or classic car haven. Don't miss your chance to own this once-in-a-lifetime property. Embrace the serene charm of rural living combined with modern conveniences, all just minutes from downtown Erin. This is your opportunity to live your best life at 5114 Allan Path, Erin a charming home with 3 generously sized bedrooms, 2.5 bathrooms, and an incredible 10.5-acre sanctuary. Whether you're seeking a peaceful retreat or a space to pursue your passions, this property has it all (id:59911)
Rexig Realty Investment Group Ltd.
Unit 1 - 3 Marvin Avenue
Oakville, Ontario
Be the first tenant in this brand-new, bright ground level 1,170 sq. ft. corner unit, Located at the main intersection of 6th Line and Marvin Avenue. With excellent exposure and high foot traffic, this space is ideal for businesses seeking a strong community presence in a vibrant and growing area. Located in North Oakville's highly desirable North Preserve neighbourhood, the unit is just steps from top-rated schools, scenic parks, a newly established multi-million dollar residential subdivision, and a wide range of dining and retail amenities. Zoned for Group D commercial uses, its ideally suited for medical offices ( doctors, dentists, and physiotherapists), professional services (law firms, accountants, insurance brokers), personal care providers (salons, spas, massage therapists), and retail or service-based businesses (including dry cleaners and mortgage consultants). This versatile unit also features an attached garage, one dedicated driveway parking space, and three separate entrances, offering flexibility and convenience for both clients and staff. (id:59911)
Exp Realty
7 Junction Crescent
Brampton, Ontario
Spacious Semi Detached with 3 bedroom 3 washroom and 3 parking in Fletcher's Meadow. Very Bright and usable layout, Oak Stairs, kitchen with Island. Close to Park, Mt Pleasant Go Station, Place of worship, Fletcher Meadow Plaza and community Centre. Basement is not included. Basement is rented separately. The tenant will pay 70% portion of the total monthly utilities. The remaining 30% will be paid byTenants occupying basement. (id:59911)
Save Max Real Estate Inc.
2284 Glastonbury Road
Burlington, Ontario
Welcome to 2284 Glastonbury Rd, a fully reimagined home designed for modern multi-family living, nestled in the heart of Brant Hills. Set on a generous 50 x 198 ft lot, this 5-bedroom, 3.5-bathroom residence delivers exceptional space, style, and flexibility for growing families or those seeking rental income potential. Meticulously curated from top to bottom, the home features two full kitchens, a separate entrance to the basement, and premium finishes throughout. The open-concept main level is grounded by wide-plank hardwood flooring, glass-paneled stairs, a statement feature wall with a fireplace, and a chef's kitchen outfitted with stainless steel appliances and quartz countertops. Upstairs, you'll find generously sized bedrooms with built-in closets, an LG ThinQ laundry set, and a stylish shared 4-piece bath complete with Bluetooth speakers and LED mirrors. The primary suite is a true retreat, featuring double frosted-glass closet doors and a spa-like 5-piece ensuite with a clawfoot tub, rainfall shower, dual vanity, backlit LED mirrors, and Bluetooth speakers. The separate entrance lower level offers full privacy with its own kitchen finished with quartz counters, laundry, and bathroom, ideal for extended family, or monthly rental income. Complete with durable vinyl plank flooring, this space is bright, modern, and move-in ready. Additional highlights include LED lighting throughout, an insulated garage with epoxy floors, a smart remote garage door opener, and double-glazed windows with a lifetime warranty. Outside, enjoy interlock patios, a wide driveway with parking for five vehicles, and a deep backyard with garden suite potential for the garden enthusiasts. Situated on a quiet, family-friendly street near top-rated schools, Brant Hill Park, and everyday essentials; just minutes from Burlington Centre, Tyandaga Golf Course, Burlington Beach, downtown Burlington, and public transit options including Burlington Transit and Appleby GO. (id:59911)
Sam Mcdadi Real Estate Inc.
48 Brixham Lane
Brampton, Ontario
Fletchers Meadow. Just steps away from visitors parking and a park, this is the perfect location! The large windows throughout offer breathtaking views of a lush forest with no neighbours in sight! Built in 2023, this home is practically brand new, showcasing pristine condition and an array of modern upgrades throughout. As you enter, you're immediately greeted by an abundance of natural light pouring through the huge windows, highlighting the home's open-concept design and gleaming hardwood floors. With 9-foot smooth ceilings and a spacious layout, every room feels airy and expansive. The high-end finishes and attention to detail are evident, making this home the epitome of modern luxury. The gourmet kitchen boasts sleek countertops, stainless steel appliances, and ample cabinet space perfect for the home chef or entertaining guests. The living and dining areas are both inviting and functional, providing the perfect backdrop for relaxing or hosting. The primary bedroom is a true retreat, featuring a beautifully appointed ensuite with a luxurious jacuzzi tub, a separate shower, and a walk-in closet that offers plenty of storage. The two additional bedrooms are generously sized, offering comfort and versatility. The home also features an unfinished basement with incredible potential for an in-law suite or basement apartment the possibilities are endless! An attached garage with parking for one car adds convenience, and the corner lot location ensures privacy and space. This townhouse is not only a stunning place to live but also an exceptional opportunity for those looking to make a home in a sought-after location in Brampton. This home is a rare find...don't miss your chance to own it! EXTRAS: One of the biggest lots on Brixham Lane! Fantastic side yard beside visitors parking &playground. Extensive list of upgrades! Close by to many amenities including schools, public transportation, libraries, hospital, places of worship etc (id:59911)
Royal LePage Rcr Realty
2217 Lancaster Crescent
Burlington, Ontario
Situated in a very desirable area of Brant Hills. This meticulously and updated 4 level backsplit is close to transit, highways QEW, 407 and the 403. Nearby is shopping , schools, recreation centre, library. Up the road is the Niagara escarpment with golfing and hiking for the outdoor person. The exterior of the home is maintenance free brick and aluminum siding. The property has manicured gardens is completely fenced and also has a gas line to hook up to your BBQ. Plenty of social gathering areas. The interior offers hardwood on the main and bedroom level. The only carpeting is on the stairs .The kitchen has lovely white cabinets and solid surface countertops. Appliances are included. The gas stove has 6 burners and is from the GE cafe collection.(2020). The dishwasher was replaced in 2020 as well. There are garden doors that lead to a 3 season sunroom with its separate heating /ac system. From the sunroom you can access the backyard or the double car garage. (Mancave)The main bathroom offers a vanity with double sinks, a storage unit, separate makeup vanity and glass enclosed shower. All redone in 2019.The bedroom level has 3 good sized bedrooms. The primary bedroom has ensuite privilege and a wall to wall closet system. On the lower level the great room is finished in shiplap has laminate floors and a gas fireplace.. As well there is a 4th bedroom and a 3 piece bathroom. The basement level has a rec room, the laundry room(Maytag washer 2022) and a 5th bedroom.Furnace,A/C and hot water tank replaced 2024.Roof replaced 2019,Hot Tub does not work ASIS (id:59911)
Royal LePage Burloak Real Estate Services
186a Queen Street S
Mississauga, Ontario
Completely Renovated 2 bdrm Apartment Unit Located on the 2nd Floor Of A Small Commercial Building in Prime Central Streetsville Location, Apx 900 sf with balcony, Walking Distance To Parks And Shops (id:59911)
West-100 Metro View Realty Ltd.
36 Frontenac Crescent
Brampton, Ontario
This beautiful and spacious turn-key 4-bedroom semi-detached above-grade finished 1854 Sq/ft home sits on a premium lot with one of the largest backyards in the area, featuring a fully upgraded, carpet-free interior with luxury vinyl flooring throughout the house, including the basement, and popcorn ceiling removed for a sleek, modern look. The contemporary kitchen boasts new stainless-steel appliances, new quartz countertops, a new stylish backsplash, and a new modern staircase. The main floor includes separate living, dining, and family areas, complemented by New pot lights, New chandeliers, California shutters, New zebra blinds, and a smart thermostat. Upstairs, you'll find four generously sized bedrooms, including a master suite with a renovated ensuite. All washrooms have been fully upgraded with New vanities, New smart LED mirrors, New toilet bowls, and New modern hardware and accessories. For added convenience, a separate laundry room is also on this floor. The fully finished basement features a separate entrance, second kitchen, separate laundry, and a brand-new 3-piece washroom, making it perfect for rental income or multi-family living. Additional highlights include an extended driveway, central vacuum system, and a garden shed. Conveniently located near schools and shopping plazas, this home offers a perfect blend of comfort and investment potential with excellent rental income opportunities.( see the attched list of upgrades/renovations) (id:59911)
Homelife Landmark Realty Inc.
1612 - 2520 Eglinton Avenue W
Mississauga, Ontario
**Excellent Location** Exclusive 1Br + Den with 2 Full washrooms, East-facing featuring unobstructed view of Toronto and Mississauga skyline in ARC Condos w/many upgrades.. 1 Parking and 1 Locker. 9 ft smooth ceiling, Laminate Flooring, Ensuite Laundry, Stainless Steel Appliances, Microwave, Quartz top kitchen counter and Island, Window coverings. Approx. 700-800 sqft. with a Balcony facing east. Well maintained. Building amenities include Basketball court, Gym, Party Room, Guest Suites. Walking distance to Central Erin Mills Mall, Credit Valley Hospital, Walmart, Cinema and Library. ***Accesses to Many amenities at the Condo Building itself. Easy Access To Transit, Hwy 403,401, Go Bus stn, Schools, Hospital. 15 Mins To Sq1 Mall, 30 Mins To Downtown Toronto. (id:59911)
Right At Home Realty
33 - 33 Summer Wind Lane
Brampton, Ontario
Discover this exquisite Freehold Townhouse, ideally situated directly in-front of a tranquil & gorgeous ravine. This home features a spacious 3+1 bedroom, 3-bathroom layout, with an incredible office / den on the main floor featuring a large window overlooking the beautiful ravine! Enjoy the serene view of the ravine from the bedrooms, family room as well as dining room, and benefit from the convenience of a double car garage with ample visitor parking. Soaring 9' foot ceilings, two private balconies, and breathtaking ravine views, this home combines peaceful serenity with functionality. Walking distance to key amenities including: Longo's, RBC, Scotiabank, Day Care Center, Starbucks, Sushi Restaurant, Kumon, Dentist, Nail Salon & more! Multiple bus stops within the subdivision for commuting. Enjoy the ample storage space in basement. Remote control blinds on 2nd floor! (id:59911)
RE/MAX Real Estate Centre Inc.
137 Desroches Trail
Tiny, Ontario
Discover your perfect escape in this stunning property surrounded by nature, just a leisurely 15-minute stroll from beautiful Lafontaine Beach. Ideal for those who want to get out of the city and those who cherish a relaxed, outdoor lifestyle, this home offers an open-concept design that invites in abundant natural light and picturesque views. Step into a warm, inviting atmosphere with large bedrooms and exquisite features that create a cozy ambiance. Enjoy seamless indoor-outdoor living with walkouts from the kitchen and dining area to a spacious back deck, perfect for alfresco dining or hosting gatherings under the stars. The lower level is a true bonus, featuring high ceilings and expansive windows that fill the space with light. With a generous rec room and games area, this is the ideal spot for entertaining friends and family or enjoying cozy movie nights. Embrace the outdoors in your stunning backyard, equipped with a large deck, a hot tub, a gas hook-up for barbecue - perfect for unwinding after a day at the beach. The fire pit area is perfect for gathering around on cool evenings and sharing stories under the stars. The attached one-car garage and the detached two-car garage provides you with ample space for vehicles and hobbies. The expansive driveway can accommodate plenty of cars for you and your guests, ensuring your home is always ready for gatherings. Dishwasher (July 2024), Hot water tank owned (August 2024), Stove (2021), One set of washer/dryer (2021), lighting fixtures (2021), hot tub (2021), exterior locks (2021), Interior painting (2021), feature walls (2021). (id:59911)
Right At Home Realty
230 - 75 Barrie Road
Orillia, Ontario
Welcome to 75 Barrie Road, a new residential building, in a prime location just minutes away from downtown, the Rec Centre, and many other amenities. This bright and open one-bedroom unit boasts modern design and features, including a bonus closet with storage (or smaller flex space 8'6" x 4'6"), plus stainless steel Whirlpool appliances. Enjoy the convenience of on site laundry services 24/7, high speed fibre internet, and a spacious lobby in a secure building with 24/7 surveillance, plus a full maintenance staff. Tenants are responsible for their individual hydro and water usage, and units are individually metered. Barrier free units are also available. First and Last month rent is required. (id:59911)
Exp Realty
2218 Adullam Avenue
Innisfil, Ontario
Spacious 4-Bedroom Home with Ravine Views A Perfect Family Retreat! Step into this bright and beautifully designed 4-bedroom home, perfectly nestled against a peaceful ravine with a creek for ultimate privacy and natural beauty. Enjoy a thoughtfully laid-out floor plan that combines comfort and functionality.The modern kitchen features a breakfast island, stainless steel appliances, and walk-out access to a deck with stunning ravine viewsideal for morning coffee or evening relaxation. The large family room offers a cozy ambiance with a central fireplace, perfect for gatherings and downtime. Includes finished basement with a dedicated office space, Main floor laundry, Direct garage-to-home access, Newly renovated ensuite shower, Backup generator for uninterrupted comfortsay goodbye to blackouts! Located in the heart of Alcona, just a walk to restaurants, banks, leisure center, the lake, schools.This home offers the perfect balance of tranquility and convenience. Don't miss outthis home has it all! (id:59911)
Sutton Group-Admiral Realty Inc.
135 Ben Sinclair Avenue
East Gwillimbury, Ontario
Stunning 2-year-new detached home with double car garage in prestigious Queensville! Boasting over 3,300 sq. ft. plus a finished walk-out basement, this home features a luxurious primary retreat with a spa-like 5-piece ensuite, soaker tub, glass shower, double sinks, and a custom dressing room. Spacious secondary bedrooms offer exceptional comfort. Enjoy your morning coffee on the covered front porch or entertain in the beautifully finished lower level. Garage access via a large mudroom adds convenience. Ideally located near top-rated schools, trails, parks, community centre, Costco, golf, Hwy 404, East Gwillimbury GO, and future Bradford Bypass a commuters dream! (id:59911)
Real Estate Advisors Inc.
1976 Emerald Court
Innisfil, Ontario
Great Value for a 4 bedroom Court located Home in the Heart of Alcona. Great quiet family neighbourhood close to schools and all amenities. Nine foot ceilings on the main floor with an eat in kitchen, main floor family room and a formal living/dining room. Walk out from the kitchen to a large backyard deck with landscaping to promote privacy. Main floor powder room and laundry with garage entry. Nice sized master with ensuite and walk-in closet. Large finished open concept basement rec room with a gas fireplace with some extra space to add a bedroom if desired. Large cool room in the basement for extra storage! True extended double car garage with room to add even more storage and 4 car parking in the driveway to allow parking for 6 vehicles if neccessary, with no sidewalk to impede you! Roof was done in 2017. This property is great for the growing family that won't break the bank in an amazing location for children! (id:59911)
Sutton Group Incentive Realty Inc.
565 Rouge Hills Drive
Toronto, Ontario
> Welcome To This Fully Renovated Home On A 50x320 feet Captivating Ravine Lot In The Sought-After West Rouge Neighbourhood. Contemporary Modern Luxury Interior Design.The Updated Kitchen Is A Chef's Delight, Featuring Stainless Steel Appliances, A Breakfast Bar, Pot Drawers, And Gleaming Hardwood Floors. The Open-Concept Main Floor Boasts Exposed Beams And Elegant Built-In Shelves. Enjoy Relaxing In The Cozy Sunroom, Which Opens Onto A Newly Finished Deck With Lush Views. The Primary Bedroom Includes Double Closets And A 3-Piece En-Suite. There Are Three Additional Bedrooms And A Finished Walk-Out Basement With A Rec Room And A 4-Piece Bathroom Perfect For Guests Or Additional Living Space. Enjoy The Nearby Trails, Rouge Beach,The Tranquil Rouge River, The Serene Lakefront, Tennis Courts And Convenient Access To Transit And The 401. Check 3D Visual Tour: https://www.winsold.com/tour/401947 (id:59911)
Nu Stream Realty (Toronto) Inc.
21 Dawson Street
Whitby, Ontario
Welcome to this stunning raised bungalow, perfectly nestled on a spacious, private lot in the heart of Lynde Creek. This meticulously updated home features 3 bright and generous bedrooms, 2modern bathrooms, and an inviting open-concept layout designed for comfortable family living and effortless entertaining.Enjoy a beautifully renovated kitchen with quartz countertops, stainless steel appliances, and a walkout to your backyard oasis. Step outside to a large in-ground pool, perfect for summer days, surrounded by a beautiful large deck with plenty of space for gatherings, play, or simply relaxing in your private retreat.The finished lower level offers a spacious rec room with a full bathroom and home office setup space with built in desk.Located close to top-rated schools, parks, trails, shopping, and easy highway access, this property offers the perfect blend of lifestyle, convenience, and charm. Move in and enjoy everything this wonderful family home has to offer! (id:59911)
Housesigma Inc.
17 Burnage Lane
Whitby, Ontario
Beautiful Move In Ready Family Home in Desirable Blue Grass Meadows, Great Neighborhood, Super Convenient Location with only Minutes to the 401, Shopping Galore, Parks, Schools and Restaurants. Features Include Freshly Painted throughout, New Broadloom, Beautiful Renovated Kitchen with Stainless Steel Appliances overlooking the Family Room, Deck, Yard and Pool. This Layout is Perfect, so Easy to keep an eye on the Kids and Socialize with all your guests. It provides a great Summer Retreat with a Covered Entertainment Area - Perfect for an Outdoor Kitchen. Lots of Privacy as the trees and shrubs fill in. The Inground Pool features a Brand New Liner and Custom Winter Cover. With a spacious Main Floor Living, Dining room combination this layout works great for large gatherings and holiday dinners. Lots of Parking for them as well with a large Double Driveway that holds at least 4 cars. An added convenience of a Main Floor Laundry with an entry Door to the Garage. This great 3 plus 1 Bedroom has plenty of space for everyone with a large Finished Basement and 2 piece Bathroom, lots of Space for a Gym and Games Room as well as another Bedroom or Office. (id:59911)
Century 21 Percy Fulton Ltd.
15 Pilot Street
Toronto, Ontario
Looking for a spacious and well-located rental? This 3+3 bedroom, 2 bathroom semi-detached bungalow offers it all. The spacious main floor features an open-concept living and dining area with hardwood flooring, creating a cozy and functional space perfect for family gatherings. Enjoy the upgraded eat-in kitchen with stainless steel appliances and a modern backsplash. The spacious primary bedroom offers a double closet, and each bedroom has a ceiling fan for added comfort. Oneof the bedroom features a walkout to the backyard. The fully finished basement includes a kitchen, three bedrooms, and a separate entrance offering flexibility. Located close to schools, the GoTrain, shopping, and more, this home offers great value and convenience! (id:59911)
Harvey Kalles Real Estate Ltd.
28 Hannaford Street
Toronto, Ontario
One to Adore on Hannaford-where character, comfort, and everyday function come together in the Upper Beaches. This charming and thoughtfully updated 2-bedroom, 2-bathroom home sits on a quiet, picturesque street just steps from Kingston Road Village. Designed with care, it features curated spaces and a warm, inviting vibe throughout. The main floor offers an open-concept living and dining area with new engineered hardwood floors, and a rare wood-burning fireplace, pot lights & custom roman blinds all with clear sight-lines to the backyard. The bright kitchen features professionally painted cabinetry and backsplash, contemporary gold hardware, a gas stove, under-cabinet lighting, crown moulding, ample storage, and an adorable breakfast bar for casual meals. A large sliding door walkout leads to your own private, fully fenced backyard sanctuary complete with a gas BBQ hook-up, perfect for quiet evenings or entertaining under the stars.Upstairs, you'll find two spacious bedrooms with hardwood floors. The primary includes a sleek built-in closet, custom shelving, and its own mini-split AC unit. The bathroom features marble throughout, a tile-surround walk-in shower, and a rainfall shower head for a spa-like experience. The practical mudroom with new windows on order, is perfect for handling everything from backpacks to muddy boots and paws. The finished lower level provides a flexible recreation space ideal for watching the game, overnight guests, a gym, or working from home. It includes a 4-piece bathroom, a newly renovated laundry room with a custom countertop, a marble bar with beer on tap, and additional storage. Just steps to Glen Stewart Ravine, the boardwalk, the YMCA, transit (streetcar, subway, Danforth GO), and Kingston Road Village's best shops, cafés, and restaurants. Also close to highly regarded schools including Adam Beck, Glen Ames, and Malvern CI. With all this, it's hard not to fall in love. xx (id:59911)
Royal LePage Estate Realty
1431 Stillmeadow Lane W
Pickering, Ontario
**Luxury Living in New Seaton Ravine Lot Home with Legal Walkout Basement 7-year Tarion Warranty.** Experience luxury living in this stunning home located in New Seaton built by a reputable builder. This property boasts numerous upgrades, and the land behind it is a protected green zone that will never be developed, ensuring your privacy and tranquility. The walkout basement provides additional living and entertainment space, offering incredible potential for customization or the possibility of an income suite. The home is adorned with custom curtains and drapery, adding a touch of sophistication to every room, along with beautiful hardwood flooring . Beyond the residence, the community is thriving, with a new school set to open in September 2025, as well as a brand-new recreation center and shopping complex just a short walk away. This is a rare opportunity to own a luxurious home in a prime location, so don't miss out! This property also comes with a Tarion warranty ! (id:59911)
Right At Home Realty
706 - 361 Front Street W
Toronto, Ontario
*Golden Opportunity* Looking for YOUR HOME ? This property is the one! Key Features: Elegance: This bright and updated one-bedroom unit includes a spacious study, encompassing approximately 700 square feet of well-appointed space. The open layout floods the unit with natural light and provides breathtaking city views. Parking Perfection: Bid farewell to parking headaches with an extra-large parking space with double access, a rare find in the downtown core. First-Class Amenities: Enjoy access to a comprehensive range of amenities within the condo building, including a top-notch fitness centre, a refreshing swimming pool, basketball courts for sports enthusiasts, and a soothing sauna. (id:59911)
Homelife Landmark Realty Inc.
4801 - 55 Mercer Street
Toronto, Ontario
Welcome to 55 Mercer Street! This partially furnished 1-bedroom + den suite offers stunning, unobstructed views of both the CN Tower and Lake Ontario. Floor-to-ceiling windows fill the space with natural light and showcase Torontos breathtaking skyline, blending modern style with everyday comfort. The spacious den, enclosed with a sliding glass door, can easily function as a second bedroom. Enjoy 9-foot ceilings and a sleek, contemporary kitchen complete with quartz countertops, backsplash, and built-in appliances.Located in the heart of Torontos Entertainment District, the building boasts a perfect Walk Score and Transit Score of 100. You'll be steps from the CN Tower, Rogers Centre, Queen West, Chinatown, and countless downtown attractions. Public transit, top-rated dining, and vibrant nightlife are just outside your door. Plus, you're within walking distance of U of T, OCAD, and Toronto Metropolitan University, making this an ideal home for both students and professionals. Residents enjoy premium amenities, including 24-hour concierge and security, guest suites, underground visitor parking, an electric vehicle charging station, and exclusive access to 'The Mercer Club' offering cutting-edge fitness, co-working, and entertainment facilities. (id:59911)
Sutton Group Quantum Realty Inc.
1706 - 252 Church Street
Toronto, Ontario
Rare Corner 1+Den, Brand New at 252 Church, the most luxurious building at the Dundas & Church intersection! Be the first to live in this bright, brand new corner suite in the heart of downtown Toronto! Welcome to Suite 1706, a rare 1+Den layout with windows everywhere - a feature you almost never find in units this size. This space is full of natural light thanks to its corner exposure and floor-to-ceiling windows, creating a warm and energizing vibe all day long. The den has its own door and full-height window, making it feel more like a second bedroom than a study - perfect for guests, roommates, or a quiet home office. You'll also love the oversized bathroom and the fact that everything is brand new and never lived in - from the immaculate flooring to the custom-panelled kitchen appliances. 252 Church offers an elevated downtown lifestyle like no other, you're just steps from: Eaton Centre, Dundas subway station, TMU, and all the shops, dining, and entertainment on Yonge Street. You don't need a car at all - everything you need is just a short walk away. Enjoy top-tier amenities designed for comfort, wellness, and convenience: FENDI-furnished grand lobby and 24/7 concierge, 20,000 sq. ft. of amenities, including a fully equipped gym, yoga studio, outdoor fitness, and pet area, Co-working spaces, private study rooms, automated parcel lockers, and two guest suites for visiting family or friends. If you've been waiting for something rare, fresh, and truly functional, this corner 1+Den is the one to see! (id:59911)
Condowong Real Estate Inc.
3503 - 33 Lombard Street
Toronto, Ontario
Spacious Two Bedroom Suite At The Spire! Almost 900 Sq Ft Interior. Two Walkouts To A Huge 218 Sq Ft Balcony! Stunning 35th Floor Unobstructed City Views From Each Room! High 9Ft SmoothLetter and Last 3 Paystubs.Ceilings, Floor To Ceiling Windows, Lots Of Natural Light! Upgraded Hardwood Floors, UpgradedKitchen Floors! Generous In-Suite Storage! Perfect Walk Score Of 100! Steps to Financial District, TTC/Subway/PATH System, St Lawrence Market, Shopping, Restaurants & More! Parking Spot Available for additional $180/mth (id:59911)
Century 21 Leading Edge Realty Inc.
3609 - 955 Bay Street
Toronto, Ontario
Experience one of The Britts most sought-after floor plansan expansive 3-bedroom, 3 full bathroom residence offering 1,184 sq. ft. of beautifully designed living space, complete with one parking spot and fully furnished bedrooms.This exceptional suite boasts one of the largest balconies in the building, providing unobstructed panoramic city views and a seamless indoor-outdoor living experience.Enjoy luxury resort-style amenities, including an outdoor pool with BBQ area, a state-of-the-art gym, yoga studio, party room, theatre, guest suites, and a 24-hour concierge with parcel room services.Situated in the prestigious heart of downtown Toronto, you're just steps from Wellesley Subway Station, the University of Toronto, and the upscale boutiques and dining of Bloor Street and Yorkville Avenue.For your daily needs, several grocery stores are conveniently located nearby, including Loblaws, Longo's, and Farm Boy . Additionally, a variety of food delivery services, such as Uber Eats and Fantuan, offer a wide selection of local restaurants delivering directly to your door .Live at the intersection of heritage and high-end urban living in one of the citys most desirable addresses. (id:59911)
Real One Realty Inc.
237 Goodwin Drive
Guelph, Ontario
Welcome to 237 Goodwin Drive, a beautifully maintained 4-bedroom, 4-bathroom home located in the sought-after Westminster Woods neighborhood of Guelph. This stunning property offers a perfect blend of modern upgrades and timeless charm, making it an ideal choice for families seeking both comfort and convenience.As you step inside, you're greeted by a spacious living room featuring new hardwood floors and large windows that fill the space with natural light. The open-concept layout seamlessly connects the living area to the dining room and chefs kitchen, which boasts sleek cabinetry, high-end stainless steel appliances, and new granite countertops. A large center island provides additional workspace and casual seating, making it perfect for both everyday meals and entertaining.Upstairs, the primary suite serves as a peaceful retreat, complete with a walk-in closet and a ensuite bathroom. Three additional spacious bedrooms offer ample closet space and large windows, making them perfect for children, guests, or a home office. A versatile second floor living area adds extra flexibility, ideal for a reading nook, study area, or small lounge.The fully finished basement extends the living space, offering a large recreation room that can be used as a home theater, gym, or playroom, along with an additional bathroom. A separate entrance allows for potential in-law suite capacity, providing additional flexibility for multi-generational living or rental potential.Outside, the professionally landscaped front yard enhances the home's curb appeal, while the oversized interlock patio creates the perfect backyard retreat for summer barbecues, outdoor dining, or relaxing evenings.Located within walking distance to top-rated schools, parks, and walking trails, and just a short drive from shopping centers, restaurants, and entertainment, this home truly offers the best of suburban living. (id:59911)
M1 Real Estate Brokerage Ltd
179 Allegro Drive
Brampton, Ontario
*Absolute Show Stopper* Upgrades Galore Indoors & Outdoors!!!, East Facing Sun filled 4 Bedroom In An Exclusive Neighborhood, $$$spent On Upgrades. This Ravine Lot Offers High Ceilings On Main, Granite Counters, Crown Moulding, Valance Lighting, Ext. And Int. Pot Lights, Huge Bdrooms, Stamped Porch & Sides And The List Goes On....Close To Highways, Schools, Park, Shopping Etc (id:59911)
Arolin Realty Inc.
417 - 9225 Jane Street
Vaughan, Ontario
Experience elevated living in one of Vaughan's most sought-after neighbourhoods. This spacious 1-bedroom resort-style condo is located in the prestigious Bellaria residences. Ideally situated just minutes from Vaughan Mills, Canadas Wonderland, highways 404 & 407, public transit, and a wide variety of dining and entertainment options. Bellaria offers everything you could want in luxury living: 24/7 concierge service, gated security, a fully equipped gym, yoga and steam rooms, a stylish party room with a kitchen, a boardroom, and a billiards lounge. Plus, enjoy being surrounded by 20 acres of lush parkland perfect for walks, runs, and outdoor relaxation. (id:59911)
Tfg Realty Ltd.
75 Barrie Road Unit# 230
Orillia, Ontario
Welcome to 75 Barrie Road, a new residential building, in a prime location just minutes away from downtown, the Rec Centre, and many other amenities. This bright and open one-bedroom unit boasts modern design and features, including a bonus closet with storage (or smaller flex space 8'6 x 4'6), plus stainless steel Whirlpool appliances. Enjoy the convenience of on site laundry services 24/7, high speed fibre internet, and a spacious lobby in a secure building with 24/7 surveillance, plus a full maintenance staff. Tenants are responsible for their individual hydro and water usage, and units are individually metered. $50 monthly fee for a parking spot. Barrier free units are also available. First and Last month rent is required. (id:59911)
Exp Realty Brokerage
14 Mildred Gillies Street
Ayr, Ontario
Perfectly located between Kitchener/Waterloo and Cambridge and just minutes from Highway 401, this CARPET-FREE, 2022-built two-storey home offers the perfect blend of modern must-haves and dream community living. A spacious double-wide driveway leads to a fully INSULATED double GARAGE with convenient inside entry. Step inside to an inviting open-concept main floor featuring a bright kitchen, dining area, and living room, complete with CUSTOM built-in CABINETRY and tasteful DECOR STONEWORK — all flooded with natural light. From here, walk out to a PREMIUM SOUTHWEST-FACING LOT with NO REAR NEIGHBOURS, backing onto a future planned paved bike path for even more outdoor enjoyment. Upstairs, you’ll find three generously sized bedrooms, all featuring luxury waterproof flooring and a thoughtfully designed, spacious layout. This home is ideally located in a YOUNG COMMUNITY just a short walk from EXCELLENT LOCAL SCHOOLS, a basketball court, a PLAYGROUND WITH SPASH-PAD, Snap Fitness at GymAyr, the North Dumfries Community Complex with a HOKEY ARENA, DOG PARK, skate park, and tennis courts. Enjoy sunset yoga at nearby Willibald Farm, and explore charming cafés, pizzerias, and restaurants—all within walking distance. Don't miss this opportunity to turn your dream home into a reality! (id:59911)
Red And White Realty Inc.
7711 Green Vista Gate Unit# 609
Niagara Falls, Ontario
Welcome to your new home at this beautifully appointed 2-bedroom, 2-bathroom condo, ideally located in a sought-after building overlooking the scenic Thundering Waters Golf Course. This bright and spacious unit features a thoughtfully designed open-concept layout, in-suite laundry for added convenience, and generous living space perfect for relaxing or entertaining. Enjoy top-tier amenities including a well-equipped gym and an indoor pool both offering panoramic views of the lush fairways and serene greenery of the golf course. Whether you're sipping your morning coffee on your private balcony or taking a dip after a workout, this condo offers a lifestyle of comfort, convenience, and natural beauty. Don't miss the chance to live in one of the area's premier residences! (id:59911)
Exp Realty (Team Branch)
605 - 741 King Street W
Kitchener, Ontario
Welcome to 605-741 King Street West in Kitchener, a modern and thoughtfully designed one-bedroom, one-bathroom condominium offering 682 square feet of total living space, including a spacious 589 square feet indoors and 93 square feet of outdoor space. Recently updated, this sleek unit is ideally situated next to the ION Light Rail Transit and just moments from Google Canada, ensuring seamless connectivity across the region. Residents enjoy access to premium building amenities such as a party room, fitness center, and ample visitor parking. With nearby parks, highway access, and public transit, plus integrated smart technology throughout the building, this condo delivers the perfect balance of style, convenience, and cutting-edge urban living. (id:59911)
Exp Realty
66 John Street
Brampton, Ontario
Priced to Sell !!! Great Opportunity For First Time Buyers, Contractors And Investors!! Charming 2 Bedroom Plus Den, 2 Bathroom Well Maintained Downtown Detached Brick Home . Renovated Bathrooms Feature Antique Style Fixtures. Large Kitchen With Cathedral Ceiling. Wood Floors Throughout. Den With Crown Molding, Mud/Laundry Room. Lovely Gardens And Huge Deck. Large Garden Shed. Concrete Parking Pad With Space For 4 Cars. A Very Private Downtown Oasis! Truly A Delight! **EXTRAS** High Efficiency Furnace, Tank-Less Water Heater, Fridge, Stove, B/I Dishwasher, B/I Microwave , Washer And Dryer. All Window Coverings And Elf's. Close To Gage Park, City Hall, Library, Rose Theatre And Go Station. (id:59911)
Save Max Pioneer Realty
809 - 15 Windermere Avenue
Toronto, Ontario
As the gorgeous golden sunrise emerges over the downtown Toronto skyline, you awaken in your large primary bedroom contemplating your first cup of coffee for the day, which you'll make in your updated kitchen featuring stainless steel appliances, double sink and granite countertops. The primary bedroom has a walk-in closet with custom closet organizers and a 4 pc ensuite washroom. The second bedroom of this desirable split bedroom floor plan has two closets and a semi-ensuite 3 pc washroom. The Living room/Dining room has a walk-out to the balcony. Engineered hardwood floors throughout. 9 foot ceilings. Floor to ceiling windows provide views of High Park, downtown Toronto and Lake Ontario. As the sun sets watch the twinkling lights of the skyline come alive. Watch the changing of the seasons and changing weather. The building amenities include: indoor pool; sauna; fully equipped gym; virtual golf room; recreation area includes lounge with billiards, a big screen TV, and full dining/kitchen facilities. For your exercise, leisure and relaxation, there's Martin Goodman Trail on the lake, Humber River Trail on the river, High Park and the pond for your nature walks, runs and bike rides. Bloor West restaurants, Shops, Grocery Store, Library, Schools and Hospital nearby. Easy access to QEW & Gardiner Expwy. TTC streetcar at door. One TTC bus to subway. A great location with all the luxuries and amenities for a wonderful lifestyle when you make this property your home. (id:59911)
Right At Home Realty

