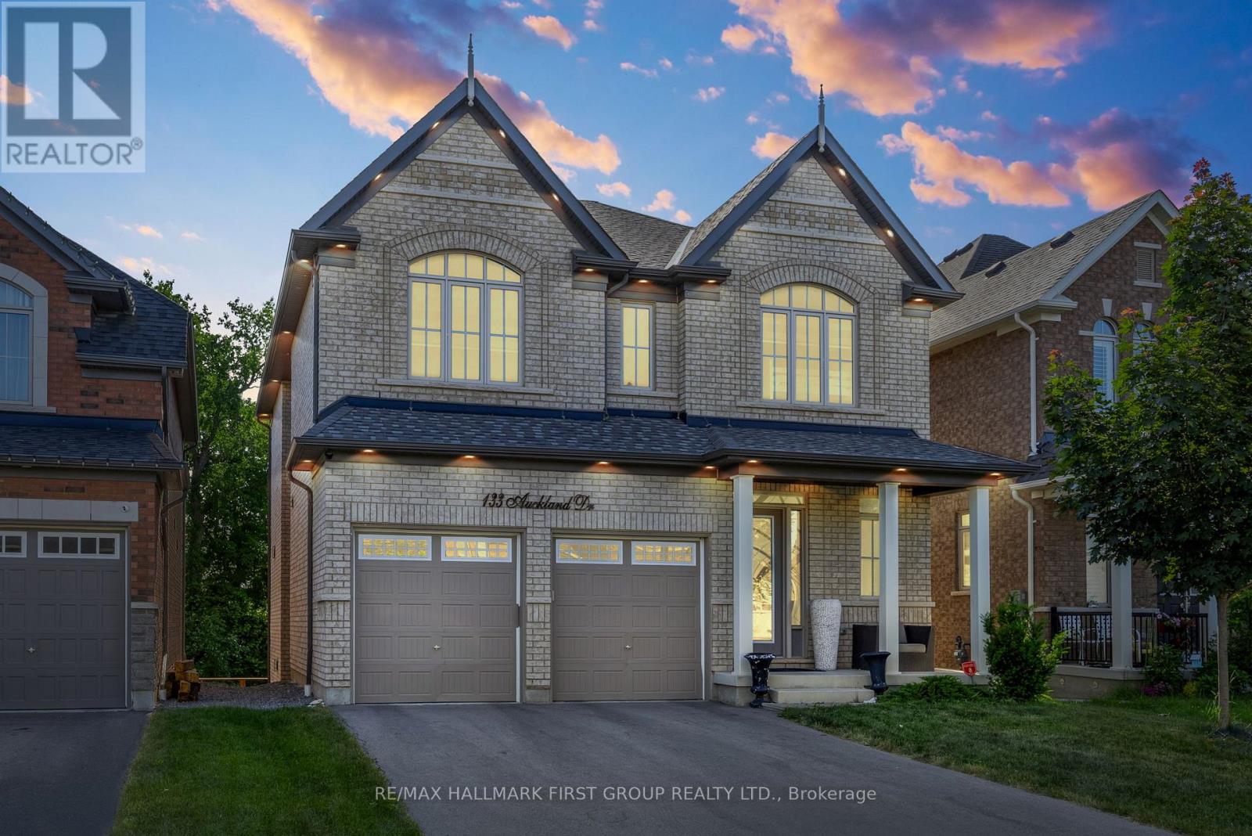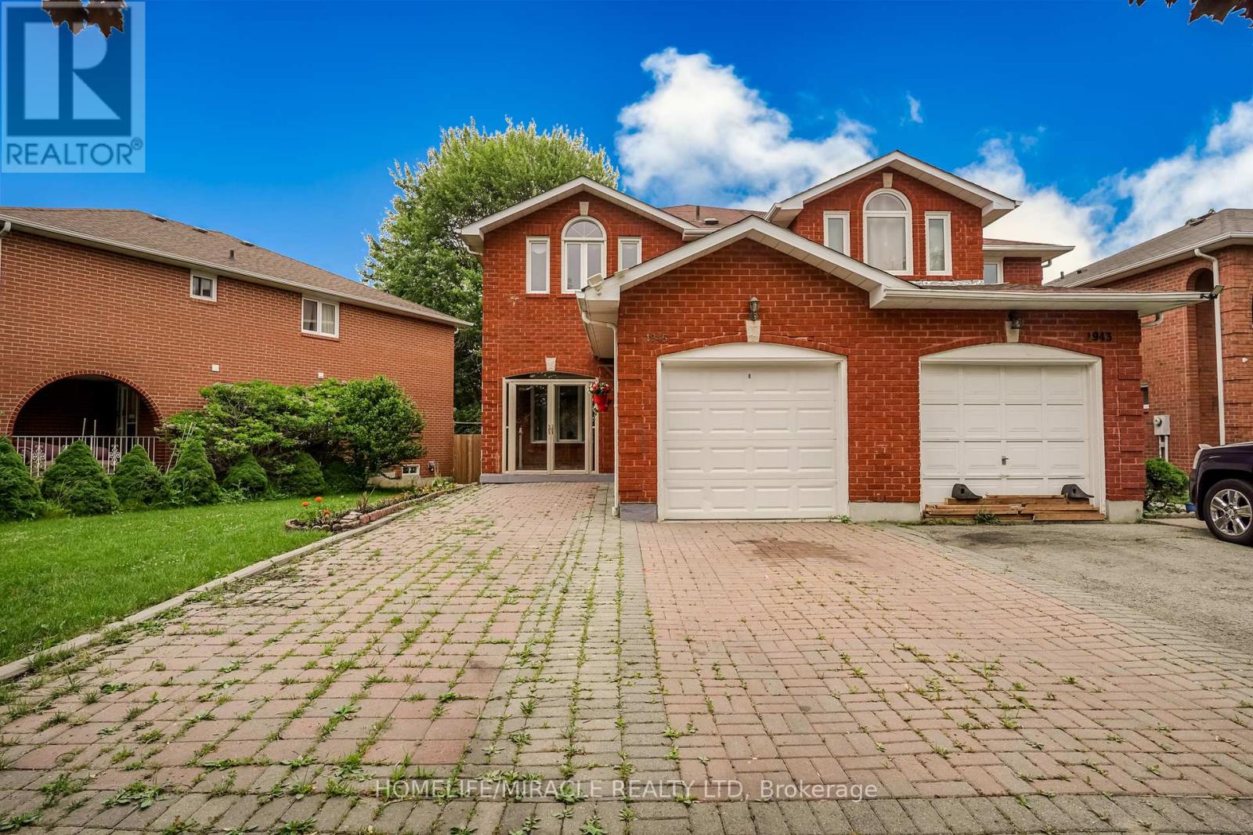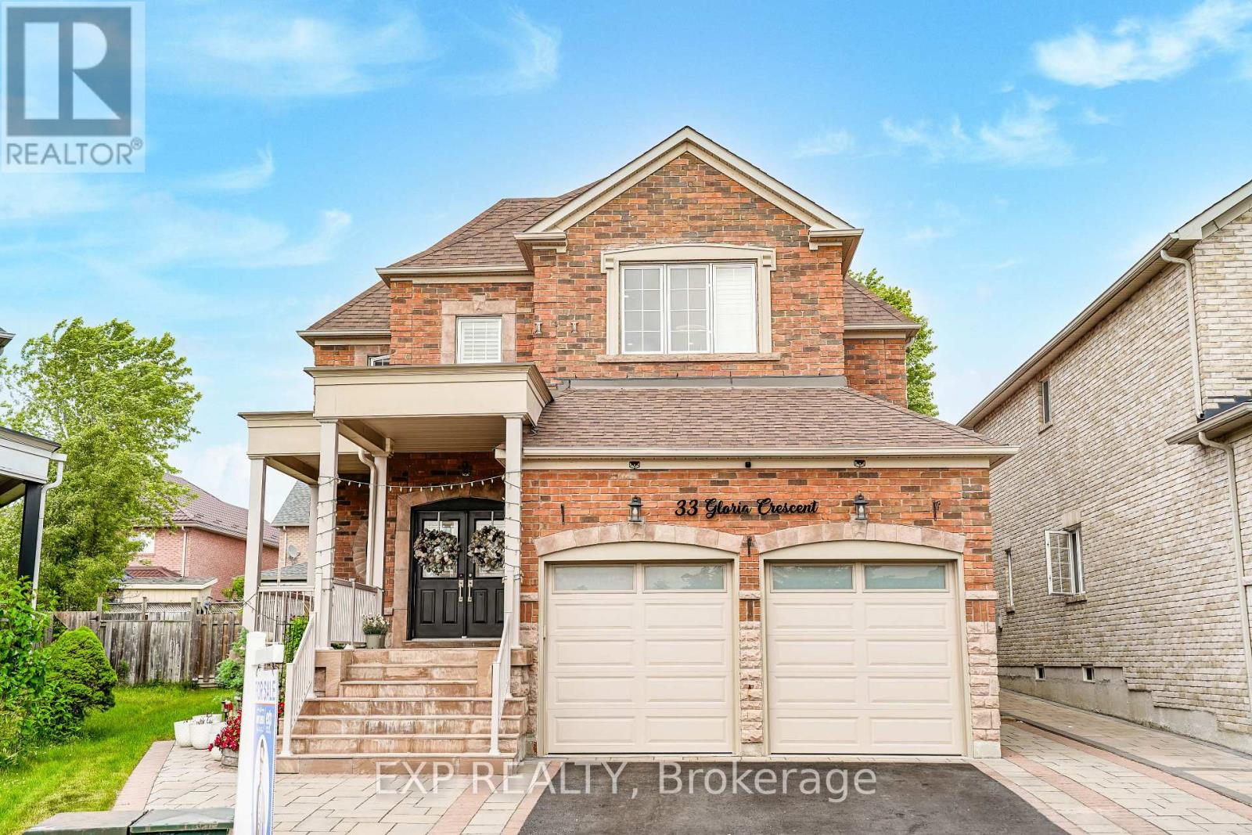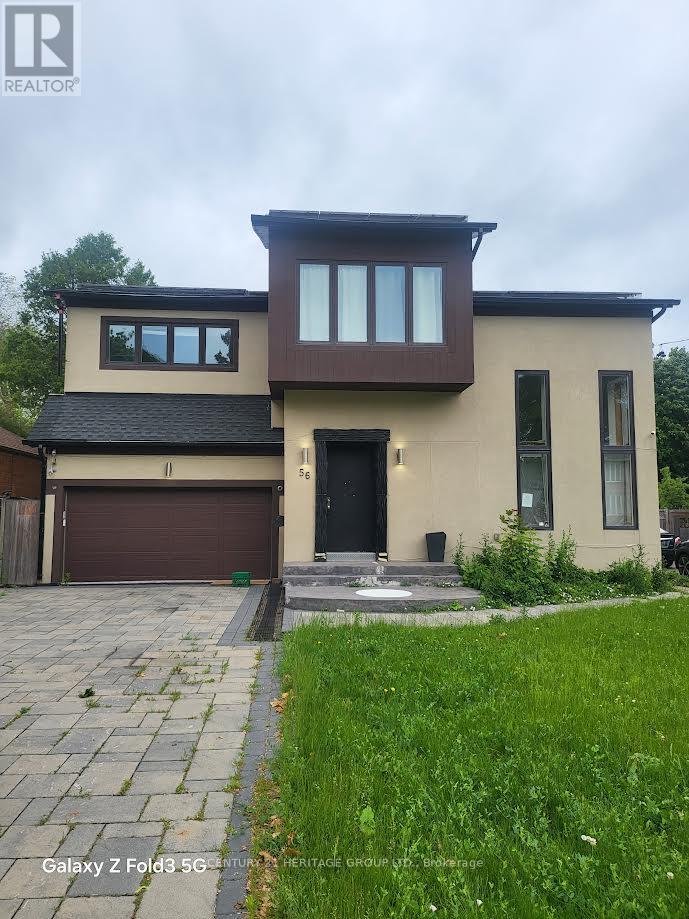3319 Garrard Road
Whitby, Ontario
Stunning Brick Bungalow on half an acre in beautiful Whitby. Welcome to this beautifully updated 2+2 bedroom brick bungalow, perfectly situated on a spacious half acre lot in one of Whitby's most desirable neighborhoods. This home combines charm, function, and modern upgrades for truly comfortable living. The main floor features a gorgeous kitchen with a center island overlooking the dining area, perfect for hosting or everyday meals. The inviting living room boasts a wood-burning fireplace and the space is finished with new hardwood flooring throughout. You'll find two well sized bedrooms, a dedicated home office and a renovated 3-piece bathroom. The fully finished basement offers excellent additional living space with two more bedrooms, a large L-shaped rec room combined with exercise area, and a luxurious 5-piece bathroom with double sinks and a tub/shower combo ideal for guests, teens or in-laws. This turn-key property offers space, privacy and convenience, all just minutes from amenities, schools and major routes. A rare find in Whitby, don't miss it! (id:59911)
Sutton Group-Heritage Realty Inc.
17 Maclean Avenue
Toronto, Ontario
If you've walked through The Beaches along the boardwalk, you've likely noticed this soulful and distinctive home, but the real charm begins inside. Every room offers breathtaking views of Lake Ontario, with a design that embraces natural light, positive energy, and a comforting atmosphere that feels like a country home in the city. The front door opens to a bright office or study framed by garden and lake views. A ladder leads to a magical loft space ideal for reading, meditation, reflection, or imaginative play, with a charming pass-through overlooking the main living area. The open-concept living, dining, and kitchen space features cathedral wood ceilings, exposed beams, skylights, and three bay windows that bathe the space in natural light through every season. A wood-burning fireplace adds warmth and calm year-round. Beyond the kitchen is a cozy family room with built-in shelving, once used as an art studio. Upstairs, the second bedroom includes a vaulted dormer ceiling, three piece ensuite, a walkout balcony with lake views, and a colourful leaded glass pocket door. The spacious primary suite includes cathedral ceilings, a jetted soaker tub, a large walk-in closet, and French doors that open onto an oversized rooftop deck surrounded by mature trees for privacy and shade while still offering stunning views of the lake and boardwalk.A second staircase leads back to the main floor. There is a bathroom, laundry area, wet bar (easily converted to a kitchenette), and a third oversized bedroom with two entrances and a garden walkout, ideal as a private suite. The unfinished basement offers generous storage. Located across from Balmy Beach, this home is in park heaven, with four nearby parks, numerous trails, and easy access to Kew Beach, downtown Toronto, the QEW, DVP, TTC, and a vibrant stretch of Queen Street filled with one of a kind shops, cafés, and boutiques. This is a unique home you won't want to miss. (id:59911)
Royal LePage Terrequity Realty
7 Graylee Avenue
Toronto, Ontario
Rare Opportunity on a quiet Cul-de-Sac in Prime Scarborough! Welcome to 7 Graylee Avenue a beautifully renovated 2+2 bedroom, 2-bathroom bungalow on a spacious lot, featuring a heated in-ground pool, 1.5-car detached garage, and a fully finished basement with separate entrance ideal for in-laws, rental income, or multi-generational living. Enjoy a bright open-concept layout with cathedral like ceilings, granite countertops, and a spa-style Jacuzzi tub. Thoughtful upgrades include heated bathroom floors, central vacuum, and more blending comfort and style. Walk into your huge private backyard, complete with a inground heated pool and lounge space perfect for relaxing or entertaining. Bonus: Comes with approved permits to add a bedroom and bathroom on the main floor, plus a legal basement apartment offering great potential to expand or boost rental income. Prime location near Scarborough Town Centre, top-rated schools, everyday amenities, and the Bluffs. Easy access to Kennedy, Eglinton, and Scarborough GO stations for smooth citywide transit. Whether moving in, expanding, or investing this home offers the perfect mix of lifestyle, location, and long-term value in one of Scarborough's most desirable neighbourhoods. (id:59911)
Zolo Realty
133 Auckland Drive
Whitby, Ontario
Welcome to 133 Auckland Drive, a stunning Arista-built home nestled in the prestigious Admiral area of Rural Whitby. Completed in December 2020, this beautifully upgraded residence offers a perfect blend of luxury, comfort, and modern design. The main floor features elegant hardwood flooring and a dark-stained oak staircase accented with wrought iron pickets, setting a sophisticated tone from the moment you enter. A chef-inspired kitchen boasts extended upper cabinetry, premium finishes, and ample space for cooking and entertaining. Soaring 9-foot ceilings on both the main and second floors create a bright, open atmosphere throughout the home. The spacious primary suite is a true retreat, complete with a 10-foot coffered ceiling and a luxurious private ensuite. All four bedrooms are generously sized and offer direct access to a bathroom, with two designed as full master suitesideal for extended family or guests. A convenient second-floor laundry room adds practicality to daily living. Outside, enjoy a fully fenced backyard perfect for summer gatherings, childrens play, or quiet evenings under the stars. This exceptional home combines thoughtful design, high-end finishes, and a premium location to offer an unparalleled living experience. (id:59911)
RE/MAX Hallmark First Group Realty Ltd.
1241 Eldorado Avenue
Oshawa, Ontario
Welcome to 1241 Eldorado Avenue, A Turnkey Semi-Detached Gem in one of Oshawa's best neighbourhoods! This charming 2-storey, 3-bedroom semi-detached home is the perfect blend of functionality, comfort, and value ideal for first-time buyers or growing families. Situated on a quiet, family-friendly street in a convenient Oshawa neighbourhood, this move-in ready property offers a thoughtfully designed layout with both indoor and outdoor living in mind. Step inside to a bright and welcoming main floor, where the beautifully renovated kitchen and dining spaces flow seamlessly together. Walk out from the dining room to a spacious deck that overlooks your private, fully fenced backyard perfect for entertaining, gardening, or simply relaxing in peace. The large living room leaves plenty of room for guests to sit back and relax. The finished basement provides excellent additional living space, along with tons of storage to keep your home organized and clutter-free. Ideally located close to all amenities and minutes to the 401. Dont miss your opportunity to get into the market with a stylish and well-maintained home in an established Oshawa neighbourhood. (id:59911)
Dan Plowman Team Realty Inc.
1945 Pine Grove Avenue
Pickering, Ontario
Semi-Detached Well Maintained Home In The Quiet Family Community Of Highbush, the best area of Pickering. Home Is Situated Within Minutes To Rouge Conservation, Trails, Shopping, Public Transit and Schools. Very nice Porch cover with Glass, open-concept main floor living room combined with dining room, from kitchen walk out to deck and Backyard, 2nd floor 3 bedroom and 4 pc bathroom. Basement finished Rec with Laminate floor and pantry. (id:59911)
Homelife/miracle Realty Ltd
533 Arnhem Drive
Oshawa, Ontario
Spacious 1-bedroom, 1-bathroom, 1 large recreation / living area on main floor that can be used as 2nd bedroom, basement unit for lease in the desirable O'Neill community of Oshawa! This bright and private space features a large recreation/living area on the main floor with walkout access to the backyard, plus a dedicated dining area and kitchen in the basement. Enjoy the convenience of a separate walkout entrance to the basement and in-suite basement laundry. Nestled on a ravine lot with a peaceful creek and lush greenery, this unit offers a serene setting while being just minutes from schools, parks, public transit, and everyday amenities. Located near Hillcroft St & Wilson Rd N. Tenant to pay 30% of all monthly utilities, including hot water tank. A perfect retreat for anyone seeking comfort, privacy, and nature in a prime location. Disclaimer: Furniture shown in MLS photos is for staging purpose only. (id:59911)
Century 21 Leading Edge Realty Inc.
33 Gloria Crescent
Whitby, Ontario
Experience Luxury Living In This Stunning 5+2 Bedroom, 5-Washroom Detached Home, Thoughtfully Upgraded With High-End Finishes Throughout* Nestled In The Heart Of The Highly Sought-After Williamsburg Community Renowned For Its Top-Rated Schools, Family-Friendly Atmosphere, And Quiet, Safe Streets* This Home Offers The Perfect Blend Of Elegance And Location* Step Into A Custom Kitchen Featuring Quartz Countertops, A Spacious Island, Premium LG Appliances (2022), And A Convenient Pot Filler* The Main Living Areas Shine With Approx. 155 Pot Lights, Gleaming Hardwood Floors On Both Levels (2022), And Elegant Porcelain Tiles In The Foyer, Kitchen, And Laundry* The Grand Staircase With Wrought Iron Railings (2022) Adds A Sophisticated Touch, While Accent Walls, California Shutters (2022), All-New Chandeliers (2022), And A Stylish Fireplace Frame (2023) Add A Designer Feel* Freshly Painted With New Baseboards Throughout (2023), This Home Also Features A Renovated Backyard With Retaining Walls And A Shed Pad (2023), Perfect For Relaxation Or Entertaining* Comfort Upgrades Include A High-Efficiency Lennox AC (2024) And An Upgraded 200 Amp Panel (2023)* Ideally Located Just 3 Minutes To Hwy 412, Around 10-12 Minutes To Hwy 401, With Easy Access To Hwy 407* Close To Excellent Schools, Parks, Shopping, And Public Transit* This Exceptional Home Delivers On Style, Comfort, And Convenience! (id:59911)
Exp Realty
56 Martindale Road
Toronto, Ontario
Being Sold in As Is Condition. Upper Bluffs Home On a Large Premium Lot (52X182) In The Cliffcrest Neighborhood. This Detached House Has A Large Eat-In Kitchen, Hardwood Throughout The Main Floor, Detached Garage And Parking For 6 Cars. Walking Distance to TTC, Go Train, Close To Bluffs Lake, RH King + Other Great Schools.All measurements, square footage, and tax information are approximate and should be independently verified by the buyer and buyers agent. (id:59911)
Century 21 Heritage Group Ltd.
10 Chatsmere Place
Toronto, Ontario
Bright Spacious 3+1 Bedroom Family Home Perfectly Nestled On A Quiet Cul-De-Sac In The Highly Desirable Woburn Neighbourhood Of Scarborough. Set On A Large Pie-Shaped Lot, This Home Features A Sun-Filled, South-Facing Backyard That's Ideal For Entertaining, Gardening Or Simply Relaxing By The Impressive 16' X 32' Oval Above-Ground Pool. Main Level Offers Hardwood Floors In All Bedrooms And A Comfortable Broadloom Living And Dining Area. Eat-In Kitchen Is Filled With Natural Light And Showcases Classic Wooden Cabinetry, Double Sink, Large Window. Each Of The Three Bedrooms Provides Ample Closet Space And Hardwood Flooring, With One Bedroom Offering A Walkout To A Private Deck Perfect For Enjoying Your Morning Coffee Or Unwinding In The Evening. Finished Basement, With Its Own Separate Side Entrance, Offers Exceptional Flexibility For Extended Family, Guests Or Potential Rental Income. Lower Level Includes A Spacious Rec Room, Additional Bedroom, Study Area, Above-Grade Windows, 8' Ceilings, Three-Piece Bath. Parking Is Never An Issue With An Extra-Long Driveway That Accommodates Up To Eight Cars, Expansive Backyard Is Perfect For Summer Gatherings And Family Fun. Located Within Walking Distance To TTC, Top-Rated Schools, Parks, Minutes From Shopping, Restaurants, All Amenities. Easy Access To Highway 401 And The University Of Toronto Scarborough Campus, All Within A Family-Friendly And Welcoming Community. Perfect For Families, Investors Or Anyone Seeking Space, Comfort, Convenience In One Of Scarborough's Most Vibrant Neighbourhoods. (id:59911)
Royal LePage Real Estate Services Ltd.
Royal LePage Your Community Realty
49 Williamson Road
Toronto, Ontario
The yellow house on the corner, you've always admired? This is it. 49 Williamson Rd is a landmark five-bedroom detached Beach home on a wide, sun-soaked corner lot, just minutes from the lake, boardwalk, Glen Stewart Ravine and Queen East. Built in 1916, this is one of the original Beach garden homes full of charm, light, and history. The main floor balances character and comfort with a beamed living room ceiling, gas fireplace, separate dining room, and a new kitchen with hardwood floors, fireplace seating area, and walkout to the south-facing garden deck. A rear sunroom with heated floors opens to a second deck beneath grapevines perfect for morning coffee or evening wine. Upstairs, you'll find four bright bedrooms and a 5-piece bath (with the potential to convert to a true primary suite with an ensuite bath). Fifth bedroom on the main floor with an adjacent bath and closet, perfect for guests or working from home. The separate entrance, modern 2-bedroom basement apartment features a separately metered, heated kitchen & bathroom floors, gas fireplace, laundry, and great potential income. Lush, mature gardens with fruit trees, perennials, and private outdoor spaces. Updated plumbing, electrical, insulation, boiler and drains. Unbeatable location: walk to top schools, rec centre, daycare, the lake, transit, and everything that makes The Beach such an exceptional place to call home. (id:59911)
Bspoke Realty Inc.
1623 Edenwood Drive
Oshawa, Ontario
Rarely offered property located in the highly desired Samac community. This upgraded raised bungalow features a treed ravine lot that backs directly onto Camp Samac, offering spectacular views. A practical layout with 4 bedrooms split on two levels, two kitchens, and two gas fireplaces. You'll love relaxing in the living room, which boasts an amazing cathedral ceiling. Enjoy over approximately 2,200 sq.ft of living. The walk-out composite deck with Awning provides breathtaking views of lush trees, tranquil nature, and a beautifully fenced & landscaped garden. Conveniently located close to schools, Ontario Tech University, Durham College, Costco, Shopping, Restaurants, transit, and all other amenities. Please schedule a viewing today and make this your home. (id:59911)
Royal LePage Signature Realty











