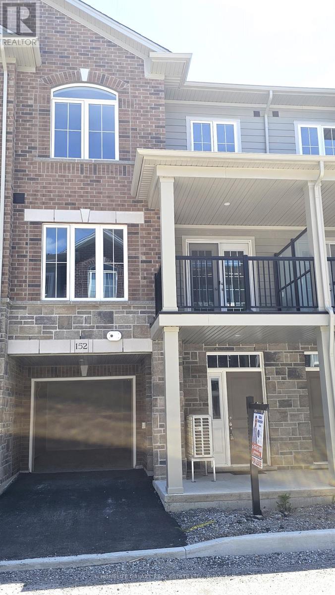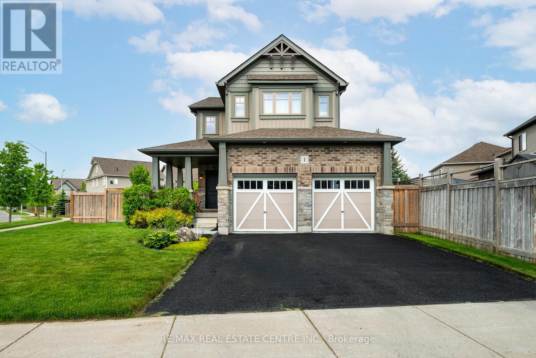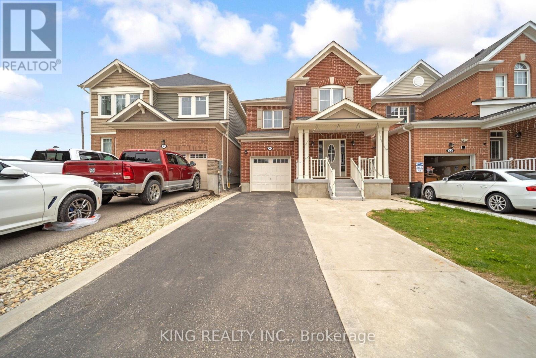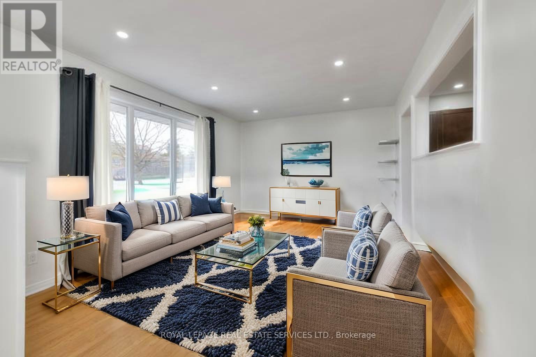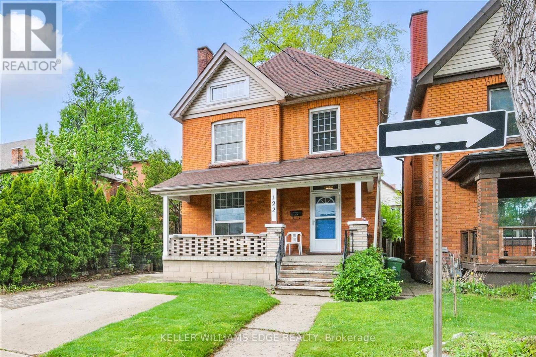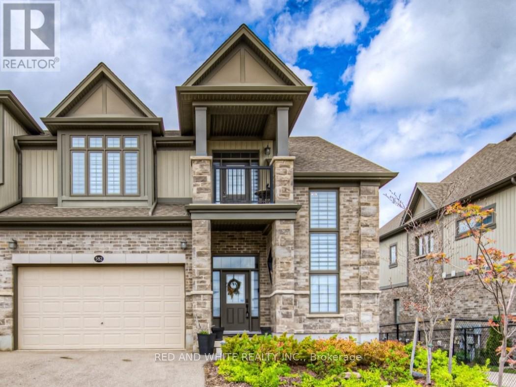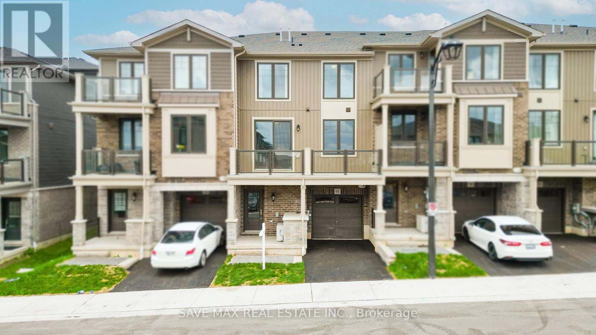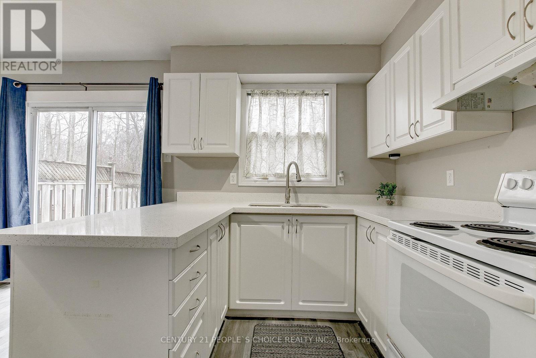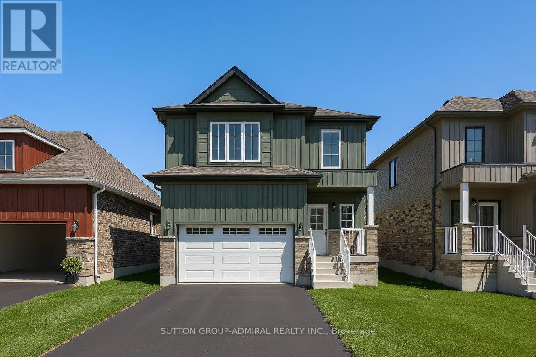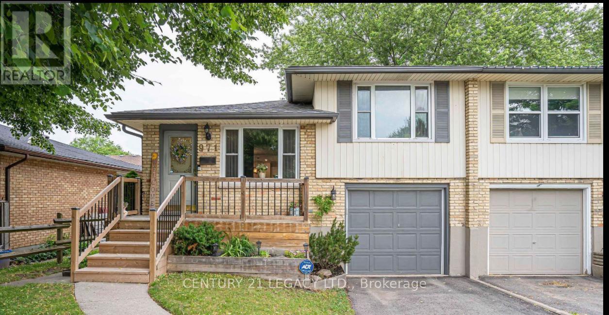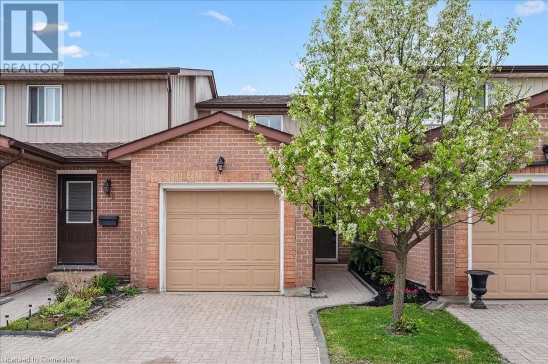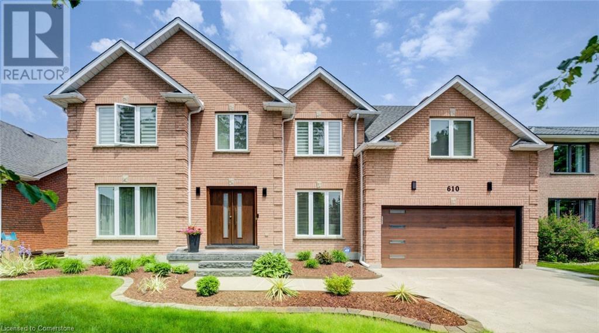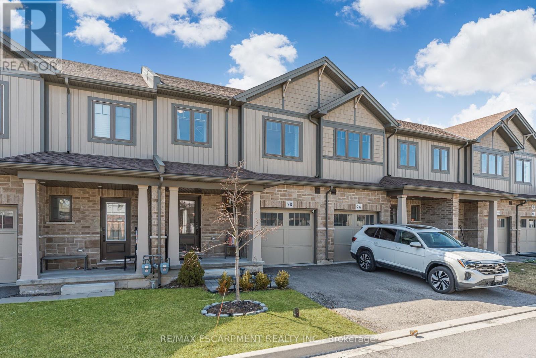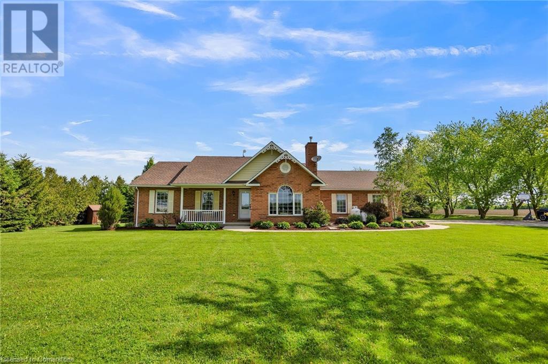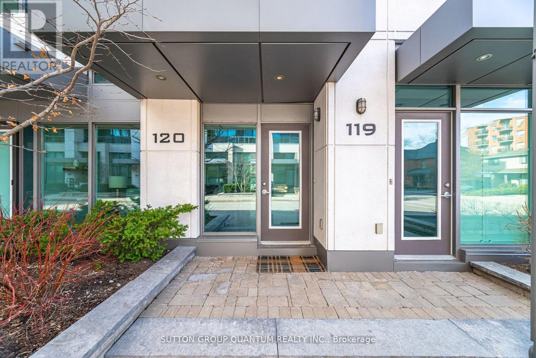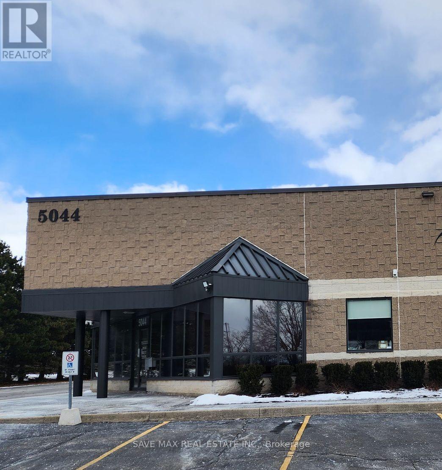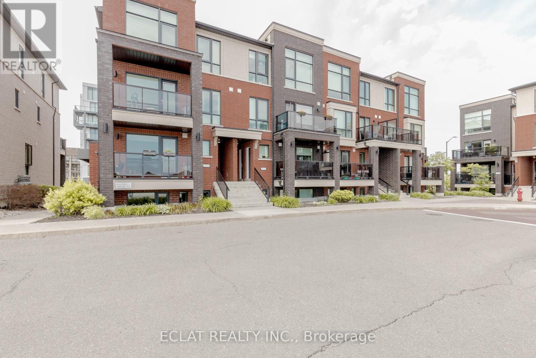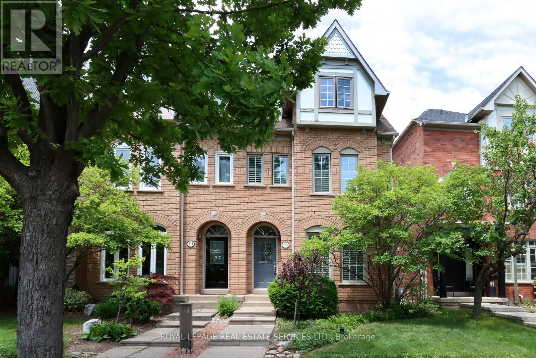294 Quigley Road
Hamilton, Ontario
Welcome to 294 Quigley Road! This move-in-ready semi-detached home is located in a quiet, family-friendly neighbourhood and offered at a great price. Directly across from the Red Hill Trail and close to parks, schools, and daily essentials, the location offers the perfect mix of nature and convenience. Inside, the home has been thoughtfully updated over the years: fully finished basement with bathroom (2019), new windows (2019), furnace and AC (2019), roof (2019), upgraded electrical (2019), and sewer line (2021). The kitchen includes new appliances, with a brand new dishwasher and stove (2025), adding to the home's modern functionality. Step out back to a private yard with space to relax or entertain, plus a playset for the kids (included if desired). With a functional layout, solid upgrades, and a great setting, this home is a fantastic opportunity for first-time buyers and families! (id:59911)
Exp Realty
152 - 677 Park Road N
Brantford, Ontario
Welcome to this stunning, brand new 3-storey condo townhouse located in the heart of Brantford! Featuring 2 spacious bedrooms, a versatile den (can be used as a third bedroom or home office), and 3 modern washrooms, this thoughtfully designed home offers exceptional comfort and functionality. The open-concept second floor boasts a stylish kitchen, dining, and living area with a walk-out to the private deckperfect for entertaining or relaxing. Enjoy ceramic entrance floor & granite countertops in the kitchen, and carpet floor. The third level hosts the primary bedroom with a 3-piece ensuite, a second bedroom with a walk-in closet, and a convenient laundry room. Direct access from the garage provides added ease and practicality in the entrance floor. Located minutes from Hwy 403, shopping centers, schools, public transit, and everyday amenities. Ideal for families, professionals, or investors. Move-in ready and available immediatelydont miss this incredible opportunity! (id:59911)
Homelife Galaxy Real Estate Ltd.
132 Waterloo Street
Brantford, Ontario
An amazing bright and spacious downtown area home, this property is located close to all amenities, including the train and go-bus stations, the university campus, library and schools, hospital and places of worship. This brick 2 storey home features a large living area, an exceptionally spacious upgraded kitchen, 4 bedrooms, 2 bathrooms, an unfinished attic, plus a rear walk-up from the basement. Zoned NLR (Neighbourhood Low Rise) as per City of Brantford Building Department. (id:59911)
Real Estate Homeward
1 Wardlaw Avenue
Orangeville, Ontario
Sitting on premium oversized corner lot and tucked into the quiet and sought-after Meadowlands subdivision of Orangeville, this bright and beautifully upgraded detached home is the kind of place where lifelong memories are made. Picture the kids playing soccer or basketball at the park directly across the street, dogs running freely in the oversized backyard, or the potential to create your own backyard retreat, perhaps even with the addition of a pool. With all the space to unwind, room to grow, and endless possibilities outdoors, Its a place to settle in, spread out, and enjoy the moments that matter most! Stepping inside, this nearly 1,800 sq. ft. home feels both polished and inviting. Natural light pours in from every angle, while hardwood stairs, hardwood floors, upgraded trim, and a designer lighting package add just the right touch of modern sophistication. Upstairs, three generously sized bedrooms offer space for the whole family, including a bright and airy primary suite with a large walk-in closet and 5-piece ensuite. Even daily routines feel easier thanks to the convenient second-floor laundry room. Throughout the rest of the house, everyday living is made even better and safer thanks to thoughtful upgrades like RH window coverings, an on-demand hot water heater, smart lawn irrigation system, smart thermostat and Nest smoke detectors, EV charging capability in the garage, a 3-point locking front door, and 3M security film on the basement and main-level windows. Every element has been designed to bring comfort, convenience, and peace of mind. Built in 2013 and tucked away from the hustle and bustle, this home offers the best of both worlds, peaceful, family-friendly living with all the essential amenities just minutes away. (id:59911)
RE/MAX Real Estate Centre Inc.
134 Munroe Street
Cobourg, Ontario
A classic family home transformed into a modern, functional design. 3 bedrooms, 1.5 baths, this brick home stands out with its clean look, countless upgrades, and excellent location. Near all amenities (Grocery, VIA rail station, restaurants, downtown) this property has a large, fenced yard with plenty of light. A large deck with pergola, gardens, privacy greenery, shed and mature trees. Inside you will find a modern look of light hardwood flooring, new customized kitchen with open concept to dining and living spaces. Side entrance off the driveway. Upstairs hosts three generous bedrooms, a newly renovated 4 pc bathroom. Lower level has been used as a workshop and is partially finished with potential to make it your own. This property is centrally located, within walking distance to all amenities and many parks. It is beautifully renovated to suit the most discerning buyer. Check it out today! *** The Open House for Saturday June 14th has been cancelled*** (id:59911)
RE/MAX Hallmark First Group Realty Ltd.
8 Pointer Street
Cambridge, Ontario
Here's your chance to own a beautifully designed 4-bedroom home featuring a legal 1-bedroom basement apartment and parking for 4 vehicles (1 in the garage and 3 on the driveway)a true standout in todays market. Nestled in a quiet, family-oriented neighborhood, this home offers a functional and spacious layout with a large family-sized kitchen, separate living and family rooms on the main floor, hardwood flooring, and a classic oak staircase. The elegant double-door entry opens to a covered porch and a warm, inviting foyer, while the upper-level laundry room adds everyday convenience. (id:59911)
King Realty Inc.
484 Speedvale Avenue E
Guelph, Ontario
Don't miss this fantastic opportunity to own a legal duplex that offers incredible versatility and generates strong positive cash flow. Net income is over $4800 per month, situating this property at over 6.5% cap rate, making it an ideal addition to any investment portfolio! The main level boasts a spacious layout with 3 bedrooms and 1 full bathroom perfect for families or tenants. It also features a brand new washer and dryer unit for added convenience. The fully finished, legal basement has been newly renovated and offers incredible potential, featuring 2 spacious bedrooms and a versatile den that can easily be converted into a third bedroom or a home office, along with a full bathroom. It includes a brand new water tank, brand new appliances fridge, stove, washer, dryer, dishwasher, and microwave making it ideal for extended family, renters, or generating extra income. With a carport and 10 total parking spaces, this property is a rare gem. Conveniently located near schools, public transit, shopping, and parks, it's perfect for investors, multi-generational families, or anyone seeking flexibility and space in a thriving neighbourhood. (id:59911)
Royal LePage Real Estate Services Ltd.
122 Sanford Avenue S
Hamilton, Ontario
Welcome to '122 Sanford Avenue South'. This beautifully updated 4-bedroom, 1-bath with private front parking for one vehicle detached home offers 1891sqft of timeless character and modern style. The main floor showcases rich hardwood flooring, stunning ceramic tiles, and a newer kitchen (2022) featuring elegant white cabinetry and granite countertops. A tastefully renovated 4-piece bathroom adds a touch of luxury, while spacious principal rooms provide plenty of room to live and grow. Currently used as a single-family home, this property is zoned Duplex with easy conversion back to its original use for a two family dwelling. A second-floor bedroom currently used as a sewing room was previously a second kitchen, plumbing and hookups remain in place and are neatly hidden behind two decorative wooden covers for a seamless future transition. Enjoy a large, private backyard perfect for entertaining. The unspoiled basement has a working toilet as well. Major updates include a new roof (2020), furnace (2024), and air conditioning (2018), offering peace of mind for years to come. Ideally located close to all amenities including shops, schools, parks, and transit. Come see it for yourself, you'll be impressed by the space, style, AND POTENTIAL FOR A TWO FAMILY OR INCOME GENERATING PROPERTY. (id:59911)
Keller Williams Edge Realty
582 Mayapple Street
Waterloo, Ontario
Luxury End-Unit Bungaloft Townhome in Vista Hills Modern, Spacious & Accessible! Stunning 3-bed, 3-bath, freehold townhouse on the 40ft lot, offering over 2,500 sq. ft. of living space in desirable Waterloo location. This premium unit features 12 ceilings on the main floor and soaring 24 ceilings in the open living area, creating a grand, airy feel. Enjoy a modern kitchen with granite countertops, stainless steel appliances, and an enlarged deck off the dining area perfect for entertaining. The main floor boasts a spacious primary suite with walk-in closet, 3-pc ensuite. Upstairs there are two additional bedrooms, a full bath and access to a private balcony. The basement is unfinished and awaiting your future design. This handicap-accessible home features extra wide doorways on the main floor, and a built-in shaft ready for a future elevator. The double garage includes an electric vehicle outlet. Located close to top schools, great shopping ( COSTCO) and within walking distance to excellent, almost unlimited hiking trails through Columbia Hills and Columbia Forest . Luxury, Comfort, and Convenience all in one! (id:59911)
Red And White Realty Inc.
21 Bridge Street E
Port Colborne, Ontario
BEAUTIFULLY RENOVATED HOME IN PRIME LOCATION! Welcome to 21 Bridge Street, Port Colborne a charming, recently updated residence that offers bright, spacious interiors and a warm, inviting atmosphere. Thoughtfully designed for comfortable family living, this home features cozy living areas, a functional kitchen perfect for entertaining, and a layout that promotes a relaxed lifestyle. Nestled in a well-established, family-friendly neighborhood, it provides peace, stability, and convenient access to local amenities, public transit, and major routes. Enjoy the perfect blend of character and modern comfort in this ideal Port Colborne location. Schedule your private tour today and make 21 Bridge Street your new home! (id:59911)
Century 21 Millennium Inc.
157 Adelaide Street N
Kawartha Lakes, Ontario
Welcome to 157 Adelaide St N, Kawartha Lakes a rare gem offering comfort, opportunity, and potential in equal measure! Tailored to appeal both investors and families. Nestled in the heart of Lindsay, this beautifully maintained home combines excellent layout with classic charm, making it an ideal fit for both families seeking a forever home and investors looking for a solid, income-generating property. Set on a generous lot, this 2-storey detached home features 3 + 2 spacious bedrooms and 2 full bathrooms. The bright, open-concept main floor boasts a great kitchen with appliances, ample cabinetry, and a cozy eat-in kitchen area that flows into the inviting backyard. Natural light pours in through large windows to enjoy the sunlight. For investors, this property presents exciting rental potential including AIRBNB. The layout is functional and flexible. With strong demand in the area for quality rentals, this property stands out as a turn-key opportunity in a growing market. On the flip side, families will appreciate the private backyard perfect for play, gardening, or weekend barbecues and the proximity to schools, parks, and local amenities. Located just minutes from downtown Lindsay, you'll enjoy easy access to shopping, restaurants, recreational facilities, and the scenic Kawartha trail system. Whether you're a growing family looking for a safe, welcoming neighborhood or an investor searching for the right mix of location, condition, and future upside this property is a must-see. Explore the possibilities of this exceptional property! (id:59911)
Homelife/miracle Realty Ltd
39 Lakewood Crescent
Quinte West, Ontario
Welcome to this beautifully maintained, open-concept 4-bedroom brick bungalow, ideally located on a quiet crescent at the edge of town-offering privacy, comfort and exceptional indoor outdoor living with Tremur lake access just a short walk away. Step inside to a spacious layout designed with entertaining in mind. The stunning kitchen features an oversized island with breakfast bar, ample storage, a walk-in pantry and elegant finishes. Garden doors from the dining area open to your personal outdoor oasis: a large, fully fenced backyard with a hot tub, expansive deck and a gas line for BBQs. A garden shed adds extra convenience for storage and organization. Retreat to your luxurious primary suite with a spa-inspired Hollywood en-suite including a jacuzzi tub and a walk-in closet. The finished lower level is built for versatility-with 2 bedrooms and a larger rec room and a 4 piece bath. Additional highlights include a insulated double-car garage with direct access to the kitchen, meticulously landscaped grounds and close proximity to the lake for that perfect blend of nature and neighborhood. Enjoy the convenience of nearby schools, shopping and major highway. This move-in ready home offers everything your family needs and more. Don't miss your chance to own this exceptional property! (id:59911)
Sutton Group-Heritage Realty Inc.
93 - 10 Birmingham Drive
Cambridge, Ontario
ep into a beautifully designed townhouse where contemporary elegance meets everyday comfort. The open-concept layout seamlessly connects the living, dining, and kitchen areas, bathed in natural light to create a bright, airy ambiance that's both inviting and private.t the heart of the home, the sleek, modern kitchen is equipped with stainless steel appliances, making it a dream for any home chef. For added convenience, an attached garage and private driveway provide ample parking and storage. Perfectly situated with easy access to Hwy 401 , few steps to Outlets , Walmart and local amenities, this townhouse delivers a harmonious blend of style, function, and low-maintenance living. (id:59911)
Save Max Real Estate Inc.
131 Sanatorium Road
Hamilton, Ontario
Clean and tidy 1180 sq ft bungalow home, located in popular Buchanan park area of West Hamilton Mountain. Renovated in April /May 2025 with fresh paint and luxury vinyl flooring throughout plus new interior doors, trim and light fixtures on the main floor. Main floor features living room with sunny windows, dining room eat in kitchen plus 3 bedrooms and full bathroom. Make your way to the lower level with open concept design, second kitchen, new vinyl flooring, separate area for bed . Makes a great inlaw suite or teenage retreat with separate back entrance. Spacious utility room for ample storage. Private yard with patio and grassy area to play. Detached garage on large driveway. Steps to shopping and public transport. Close to Mohawk college, bus route with easy access to Meadowlands shopping and Lime Ridge Mall and easy highway access. Some Virtual photos used (id:59911)
Royal LePage State Realty
1526 Jalna Boulevard
London South, Ontario
Location++Location, perfect House for the first time homeowner++Welcome to 1526 Jalna Blvd, Located in a desirable neighborhood, London,++ Perfect Semidetached house for the first Time Home Buyer, Gorgeous + Immaculate,+ Ready to Move in// Freshly painted// 3 bed room //2 washroom// Carpet free house// Main level featuring generous Great Room with laminate/Vinyl flooring// bright eat in kitchen with Brand new white quartz Counter top// with huge patio door with backyard access// No House at the back / Totally Private/with Huge backyard// Beautiful curb appeal and quiet extended backyard with deck//upstairs with spacious 3 bedroom with bathroom // with laminates// lower level boasts additional large recreation room /, laundry/storage room... , to enjoy all summer long. // mins to highway 401, shopping, library, schools, and restaurants. Bring an offer !!Thanks for showing!! Don't miss out! (id:59911)
Century 21 People's Choice Realty Inc.
32 Hillcroft Way
Kawartha Lakes, Ontario
Discover The Charm Of 32 Hillcroft Way, Bobcaygeon - A Brand New, 4 Bedroom, 3 Bathroom Home With 9 Ft Ceilings, Backing Onto A Serene Ravine. Perfectly Situated In The Picturesque Cottage Country, Just 2 Hours' Drive From Toronto, This Property Offers The Best Of Both Worlds: Peaceful Country Living And Convenient Access To Urban Amenities. Experience The Seamless Flow Of The Open-Concept Kitchen, Dining, And Living Areas, Perfect For Entertaining And Everyday Living. The Large Windows Flood The Space With Natural Light, While The Walkout To The Backyard Provides Easy Access To The Beautiful Outdoors. The Spacious Primary Suite Boasts Its Own Ensuite And Walk-In Closet, Offering A Private Retreat Within Your Home. Located Just Second Line From The Waterfront, This Home Offers The Tranquil Atmosphere And Scenic Views Of Sturgeon Lake. Bobcaygeon, Known For Its Friendly Community, Is Nestled Along The Shores Of The Trent Severn Waterway. This Charming Town Is A Hub Of Kawartha Lakes, Offering Endless Opportunities For Boating, Fishing, And Other Water Activities. Enjoy The Convenience Of Being Just Steps Away From Boutique Shops, Delightful Restaurants, And Local Entertainment. This Property Is Ideal For Both Investors And End Users, With The Potential For Use As An AirBnB. Embrace The Pleasures Of Living In A New Community Development That Is Just Minutes Away From Shopping, Dining, Medical Facilities, And Much More. Located In A Growing Area, Bobcaygeon Is Seeing Exciting Developments, Including Enbridge's Main Line Project, Enhancing The Infrastructure And Adding To The Areas Appeal. Dont Miss The Chance To Make 32 Hillcroft Way Your New Home, Where Every Day Is A Celebration Of Lifes Finest Pleasures In The Heart Of Beautiful Bobcaygeon. (id:59911)
Sutton Group-Admiral Realty Inc.
971 Eagle Crescent
London South, Ontario
Fully Renovated And Freshly Painted Semi-Detached Home In The Glen Cairn Area, London ON, Bedroom And Bathroom Floors 2023, Flooring On The Main Level 2022, Full Kitchen Remodel 2022 With Mosaic Glass Backsplash, Under-Counter Lights, Silignant Sink, Dimmable Pot Lights, And All New Stainless Steel Samsung Appliances. The 3rd bedroom on the lower level has an updated bathroom and a basement recreation room. It is beautifully done with French doors, a fireplace, and built-in shelves with pot lights. Backyard Has A Huge Covered Deck With Skylights, Fan, & Heater For Relaxation And Outdoor Enjoyment All Year Round. Location Is Key: Victoria Hospital & Hwy 401 Is Only Minutes Away, White Oaks Mall, And Downtown London. Don't Miss This special home (id:59911)
Century 21 Legacy Ltd.
51 West 3rd Street
Hamilton, Ontario
One-owner home since 1978now fully rebuilt and reimagined into a stylish open-concept 5-bed,two-bath bungalow with 1,622 sqft of finished space. Located on a 40 x 105.75 ft lot in the heart of West Hamilton Mountains Bloomington neighbourhood, just minutes to Walmart, Mohawk College, and St. Joes. Stripped to the studs and rebuilt with care, this home features a premium Stall a Canadian-made kitchen with quartz counters, stainless steel appliances, a 72"island, and integrated under-cabinet garbage. The dining rooms bay window and California shutters add charm, while 5.5 baseboards tie it all together. The showstopper? A stunning primary suite with a vaulted ceiling, 6-ft skylight, sliding glass doors to the new back deck, and a walk-in closet your perfect retreat. Exterior waterproofing, French drain system, and sump pump ensure long-term peace of mind. The long private driveway fits three cars comfortably. Welcome home to 51 West 3rd. (id:59911)
Royal LePage Signature Realty
B2-C - 432 King Street E
Cobourg, Ontario
NEW RETAIL OPPORTUNITY AVAILABLE FOR LEASE COMING SOON TO COBOURG. HIGH VISIBILITY CORNER (KING ST E/BROOK RD N) ANCHORED BY TIM HORTON'S NEXT TO NEWLY BUILT RESIDENTIAL. THIS NEW 1,814 SF UNIT IS ONE OF TWO AVAILABLE (B2-B/C) WITHIN THIS DEVELOPMENT. DESIRABLE DC-30 ZONING PERMITTING A WIDE RANGE OF RETAIL USES. CONSTRUCTION HAS COMMENCED ALLOWING FOR ANY TENANT LAYOUT OR CONFIGURATION TO BE ACCOMODATED. OCCUPANCY ESTIMATED FOR LATE SUMMER 2025/EARLY FALL. (id:59911)
Gilbert Realty Inc.
B2-A - 432 King Street E
Cobourg, Ontario
NEW RETAIL OPPORTUNITY AVAILABLE FOR LEASE COMING SOON TO COBOURG. HIGH VISIBILITY CORNER (KING ST E/BROOK RD N) ANCHORED BY TIM HORTON'S NEXT TO NEWLY BUILT RESIDENTIAL. THIS NEW 1,994 SF END UNIT (B2-A) INCLUDES A DRIVE THROUGH AND PATIO AREA. DESIRABLE DC-30 ZONING PERMITTING A WIDE RANGE OF RETAIL USES. AMPLE PARKING WITH DRIVE THROUGH AVAILABLE. CONSTRUCTION HAS COMMENCED ALLOWING FOR ANY TENANT LAYOUT OR CONFIGURATION TO BE ACCOMODATED. OCCUPANCY ESTIMATED FOR LATE SUMMER 2025/EARLY FALL. (id:59911)
Gilbert Realty Inc.
B2-B - 432 King Street E
Cobourg, Ontario
NEW RETAIL OPPORTUNITY AVAILABLE FOR LEASE COMING SOON TO COBOURG. HIGH VISIBILITY CORNER (KING ST E/BROOK RD N) ANCHORED BY TIM HORTON'S NEXT TO NEWLY BUILT RESIDENTIAL. THIS NEW 1,806 SF UNIT IS ONE OF TWO AVAILABLE (B2-B/C) WITHIN THIS DEVELOPMENT. DESIRABLE DC-30 ZONING PERMITTING A WIDE RANGE OF RETAIL USES. CONSTRUCTION HAS COMMENCED ALLOWING FOR ANY TENANT LAYOUT OR CONFIGURATION TO BE ACCOMODATED. OCCUPANCY ESTIMATED FOR LATE SUMMER 2025/EARLY FALL. (id:59911)
Gilbert Realty Inc.
B2-Abc - 432 King Street E
Cobourg, Ontario
NEW RETAIL OPPORTUNITY AVAILABLE FOR LEASE COMING SOON TO COBOURG. HIGH VISIBILITY CORNER (KING ST E/BROOK RD N) ANCHORED BY TIM HORTON'S NEXT TO NEWLY BUILT RESIDENTIAL. THIS NEW 5,614 SF DEVELOPMENT CAN BE PARTITIONED INTO 2 or 3 SMALLER UNITS. DESIRABLE DC-30 ZONING PERMITTING A WIDE RANGE OF RETAIL USES. AMPLE PARKING WITH DRIVE THROUGH & PATIO SPACE AVAILABLE. CONSTRUCTION HAS COMMENCED ALLOWING FOR ANY TENANT LAYOUT OR CONFIGURATION TO BE ACCOMODATED. OCCUPANCY ESTIMATED FOR LATE SUMMER 2025/EARLY FALL. (id:59911)
Gilbert Realty Inc.
25 Valleyview Road Unit# 17
Kitchener, Ontario
Welcome to this beautifully renovated 3-bedroom, 3-bathroom townhouse in the desirable Laurentian Hills. Featuring a bright and modern white kitchen with stainless steel appliances, wrap around quartz countertop/backsplash and spacious dining area. The main floor also offers an open-concept living room with walkout to a private sunny patio, a convenient oversized powder room and direct access to the extra-deep garage. Upstairs, the primary bedroom includes a stylish 3-piece ensuite and his & hers closets, complemented by two additional bedrooms and a new main bath. The fully finished basement provides extra living space ideal for a rec room, playroom or for entertaining, along with laundry facilities and ample storage. Enjoy carpet-free living with luxury vinyl throughout, an attached garage plus an exclusive second parking space. The recent updates also include 6 brand new appliances. Ideally located close to schools, shopping, transit, and with quick access to the expressway and Hwy 401, this move-in-ready home offers comfort, style, and convenience. (id:59911)
RE/MAX Twin City Realty Inc.
2b - 26 King Street W
Cobourg, Ontario
Located in the heart of historic downtown Cobourg, just steps from renowned restaurants, boutique shopping, and the beautiful Cobourg Beach, "The Judges Chambers" offers a spacious and bright three-bedroom apartment. Designed for both comfortable living and entertaining, this residence features in-suite laundry for added convenience and includes a dedicated parking space. A perfect blend of charm and modern amenities, this is an exceptional opportunity to experience the best of downtown living. (id:59911)
Royal LePage Estate Realty
191 Main Street E
Southgate, Ontario
This charming 2.5-storey detached brick corner lot property, currently Living space with a clinic ideal for use as a bed and breakfast or a professional establishment, or a Single Family Home or work from home. A unique blend of vintage charm and modern comfort. The second floor features a cozy gas fireplace, ensuring warmth and ambiance during colder months, along with efficient baseboard heating in the front and rear areas. With the convenience of two sets of stairs to second floor, include a beautiful wood staircase leading to the second floor, accessibility is maximized. Stain glass windows add character and elegance to the space, while pocket doors create versatile room configurations. Additionally, the back entrance stairs to the second floor enhance privacy and accessibility, making this property a versatile and inviting option for various purposes. A detached 1 car garage + parking for 6. Large rooms & tall ceilings with original trim, covered porch, back entry to offices. (id:59911)
Mccarthy Realty
610 Stonebury Crescent
Waterloo, Ontario
Executive home on a prime crescent in Colonial Acres with a pool sized lot. An impressive floor plan featuring 5 bedrooms, main floor office, over-sized principal rooms, 23 foot ceilings with skylights in the family room, open balcony from the upper level. The basement is super versatile with a completely separate entrance, a perfect layout for a 2 bedroom unit, or home business (with a photographer’s “cyclorama” room), or fun family entertainment suite large enough for a pool room, theatre, guest rooms, and more… The kitchen is the heart of the home with granite counters and backsplash, angled island and open to a large dinette with sliding patio doors, and open to the oversized family room with a gas fireplace and huge windows. Ceramic tile and beautiful hardwood throughout the main floor. The upper floor has all hardwood floors (2014) and 2 fully renovated bathrooms (2021). This property boasts a large square yard with landscaping, mature privacy trees, and a new raised modern stone patio with built-in seats and lighting, plus full walkway around the home and front entry steps and landing (2021). Other upgrades to this beautiful home include roof and insulation (2015), c/air (2021), water softener (2024), 200 AMP electrical, Roof (2015) and upgraded attic insulation. This home shows pride of ownership throughout with many upgrades, PLUS LOCATION! Walk to Conestoga Mall and the LRT stop, and restaurants. Just 10 minutes to Universities and Conestoga College, 15 minutes to HWY 401 and 20 minutes to Guelph. Connected to fantastic walking and biking trails, and just a few minutes to RIM Sportplex, Library, Grey Silo Golf, St Jacobs, and more.... (id:59911)
RE/MAX Twin City Realty Inc.
72 Severino Circle
West Lincoln, Ontario
Welcome to 72 Severino Circle. Located in a quiet family friendly neighbourhood. Built by Phelps homes, featuring both style and functionality with plenty of quality upgrades, extra lighting and a fully finished basement with a walk out to a lovely patio to name a few. This home features both style and functionality. As you enter the home, you are met with a spacious entrance, closet space and access to the garage. The stylish eat-in kitchen/dining area is designed for effortless organization and easy meal preparation. The sliding door off the dining room opens to a 2nd floor deck to enjoy your morning coffee or evening drink of cheer. The cozy living room features extra lighting and a relaxing space. Moving upstairs the master bedroom features a beautiful modern ensuite with walk-in shower and a spacious walk-in closet. The second and third bedrooms are generously sized with the 2nd featuring a walk-in closet. 2 linen closets, and a beautiful 4 pc bath and an added bonus of a 2nd floor laundry room to complete the upstairs. The fully finished basement boasts a walk-out to a patio with an abundance of natural light, a sanctuary with seamless indoor/outdoor flow for your relaxation and entertainment needs. It boasts a beautiful 4 pc bath with modern finishes. The utility room has tons of room for extra shelving and storage. Enjoy the relaxing atmosphere here in Smithville, a small town with so much to offer. Conveniently located near gyms, restaurants, coffee shops, parks and schools. A short drive to the QEW and surrounded by Niagaras picturesque wine region. Upgrades include - upgraded flooring, lots of extras in the kitchen, extra lighting in the kitchen and great room, upgraded electrical with 200 amp service, and sewer backflow preventer to protect the home. (id:59911)
RE/MAX Escarpment Realty Inc.
RE/MAX Realty Specialists Inc.
50 Lunar Crescent Unit# 156
Mississauga, Ontario
2025-built corner townhouse with an abundance of natural light and windows. Discover modern living in the heart of a vibrant Mississauga community! This brand-new 3-bedroom, 2-bathroom townhome features a spacious, open-concept layout with a sleek kitchen, granite countertops, and premium finishes throughout. The primary bedroom offers a private ensuite with a frameless glass shower and deep soaker tub. Enjoy your private rooftop terrace with a pergola, BBQ hookups, and great city views. Located near parks, schools, shopping, dining, public transit, and major highways. A beautifully designed home combining comfort, style, and convenience.neighbourhood close to parks, schools, shopping, transit, and major highways. (id:59911)
Royal Canadian Realty
103 Templewood Drive
Kitchener, Ontario
Step into comfort and style at 103 Templewood Drive! A spacious and well-kept detached home offering 3+1 bedrooms, 3 bathrooms, and a layout designed for easy everyday living. The main floor features an open and airy layout filled with natural light, with a large living and dining area perfect for entertaining or relaxing. The kitchen is thoughtfully laid out with stainless steel appliances, including a gas stove, and offers great flow to the backyard. Just off the kitchen, step out to a two-tiered deck and fully fenced yard, a private, peaceful space ideal for summer evenings. A convenient gas BBQ hookup makes outdoor cooking a breeze. Upstairs, the primary bedroom impresses with vaulted ceilings, a private ensuite, double closets (including a walk-in). Two additional bedrooms offer plenty of room for family or guests. The finished basement extends your living space with a freshly painted rec room, a bonus room that could serve as a fourth bedroom or home office, and great storage options. Notable updates include a new gas hot water tank (2025) and fresh paint in the basement rec room, Primary bedroom, and ensuite (2025). Located in a family-friendly neighbourhood close to schools, shopping, and all amenities. (id:59911)
Keller Williams Innovation Realty
7635 Wellington Road 7
Alma, Ontario
Nestled on just under an acre and surrounded by the quiet charm of the countryside, this beautifully updated 3-bedroom, 3-bathroom bungalow offers the perfect blend of comfort, style, and space—just minutes from Elora, Drayton, and Arthur. The heart of the home is a modern, thoughtfully renovated kitchen with quality finishes and great flow into the bright main living area. The spacious primary suite features a private ensuite and direct walkout to the backyard—ideal for morning coffee or evening relaxation. Downstairs, the fully finished basement adds even more living space, with a generous rec room and a separate den that's perfect for a home office, guest room, or personal gym. A two-car garage and a long driveway provide ample parking, while the expansive yard offers endless possibilities for gardening, entertaining, or simply enjoying the peaceful rural setting. Book a showing today! (id:59911)
Real Broker Ontario Ltd.
47 Autumn Ridge Trail
Kitchener, Ontario
Welcome to 47 Autumn Ridge Trail, nestled in the prestigious Wyldwoods Estates of Doon. This exquisite French Country style home is one of the most admired properties in the neighborhood—offering striking curb appeal with a triple garage, interlock driveway, carriage-style lighting, and a charming front porch. Step inside into a slate-tiled foyer that sets the tone for elegance throughout. To the left, a sophisticated formal dining room awaits, ideal for hosting special occasions, featuring a tray ceiling and a contemporary light fixture. Opposite, the formal living room provides an inviting space for intimate gatherings or quiet relaxation. The heart of the home is the spectacular Great Room, boasting soaring vaulted ceilings, a full wall of windows, a cozy gas fireplace, and built-in wall niches—perfect for displaying your cherished décor. The recently remodeled kitchen is a chef’s dream with warm white cabinetry, quartz countertops, a grey stone backsplash, and a generous island with seating for casual dining or entertaining. A convenient main-floor office or guest bedrm with cheater access to a full bathrm offers flexibility for your lifestyle.Upstairs, the primary suite is a luxurious retreat, complete with a 5-piece ensuite featuring a modern jetted tub, double-sided F/P, and a walk-in closet. Three additional oversized bedrms and a stylish 4-piece bathrm provide ample space for a growing family.Over the garage, a massive bonus room with a gas f/p offers endless possibilities—perfect for a teen lounge, studio, or guest suite. The fin. walk-out basement boasts vaulted ceilings, a large family room, games area, two more bedrms (one used as a gym, the other as a playroom with a secret reading nook), and a full bathrm—perfect for in-laws or extended stays. Set on a beautifully landscaped 60x131 lot with a two-tiered deck, gazebo, and retractable awning, this flat yard is ideal for entertaining—or a future pool. A rare and long-admired home you don't want to miss! (id:59911)
RE/MAX Twin City Realty Inc.
17 Gore Street
Cambridge, Ontario
A SWEET SLICE OF SERENITY ON GORE STREET. 17 Gore Street—a charming and lovingly cared-for 2-bedroom 1.5 storey home tucked away in a peaceful Cambridge neighbourhood where community spirit meets convenience. Just a short 10–20 minute stroll to local parks, trails, and recreational amenities, this home offers the perfect blend of calm living and accessibility. Step through the front door into a sunlit living room where natural light pours in through the bay window, setting the tone for this cozy retreat. The kitchen is bright and functional, ready for your culinary adventures, while the full 4pc bath offers clean, updated finishes. Wander out back to discover one of this home’s true highlights—a lush, expansive yard with mature trees and tons of green space to enjoy. Whether you’re entertaining guests, letting the kids run free, or simply sipping coffee in the morning sun, this yard is a dream. There's even a handy shed for storage and a 3-season sunroom just waiting for your personal touches—a perfect bonus space for lazy summer evenings or quiet morning reads. Need more space to spread out? Head downstairs to the finished rec room, a warm and inviting spot ideal for movie nights, a home office, or hobbies. Roof 2016, furnace and AC 2006. Ideal for first-time buyers, downsizers, or anyone looking to enjoy a quiet, walkable lifestyle—this gem on Gore Street is filled with character, charm, and potential. (id:59911)
RE/MAX Twin City Faisal Susiwala Realty
16 Gordon Drive
Brampton, Ontario
Welcome to this stunning, fully renovated designer detached home in downtown Brampton .This Beauty offers the perfect blend of luxury and functionality, featuring a legal 3 bedroom apartment for added income potential. The entire home is adorned with durable waterproof laminate flooring, combining elegance with practicality. An inviting open-concept layout is illuminated by sleek pot lights, creating a warm and modern ambience. A striking accent wall adds a bold statement, elevating the homes stylish aesthetic. The gourmet kitchen is a true showpiece, featuring beautiful tiles, quartz countertops, and contemporary cabinetry, perfect for both cooking and entertaining. Spacious bedrooms with large windows provide abundant natural light, while the designer bathrooms showcase high-end finishes for a spa-like experience. The fully finished 3 bedroom legal apartment mirrors the quality and craftsmanship of the upper levels, making it ideal for extended family or rental income. Every detail, from the upgraded lighting to the premium finishes, has been thoughtfully selected to create a sophisticated yet comfortable living space. Backyard features great size and gazebo to enjoy all seasons. Roof was installed in 2024 .Electrical panel has also been upgraded. Brand new driveway is cherry on cake. This move-in-ready masterpiece is a rare find don't miss your chance to call it home! Central Location close to all amenities. (id:59911)
Homelife Real Estate Centre Inc.
120 - 56 Jones Street
Oakville, Ontario
This lifestyle opportunity is RARELY OFFERED.3 storey modern executive townhome with Views of the lake.4 bedrooms,3 bathrooms, and a finished basement in the highly sought after upscale Shores Condominium complex near Bronte Harbour. This executive townhome has it all with 2153 sq ft of interior space. Living room , with 10ft ceilings, hardwood floors, electric fireplace , Oversized windows. Gourmet kitchen with custom cabinets, quartz counters, B/I appliances ,Dining area, walkout to a large private fenced backyard. Primary bedroom with 5 piece ensuite ,walk in closet, 9ft ceiling, floor to ceiling windows. 3 other large bedrooms with 9ft ceilings, hardwood floors and a spectacular view of the water. Finished basement with a 80 inch TV, 2 piece bathroom , exit to 2 indoor parking spaces steps from your door and with 24/7 concierge service . This is the perfect place to call home. Located in the heart of Bronte Village, walking steps away to the lake, restaurants, shops, trails, and the harbour. LOW CONDO FEES! Amenities include :3 party rooms which can be rented all at once or individually, Theatre room, Billards room, Wine Tasting area, Guest suites, Rooftop Pool & Spa , Fitness facilities , BBQ patio ,Car wash, Doggy spa, 24/7 concierge, Visitor Parking and much more. Maintenance includes leaf blowing, snow removal, window cleaning , landscaping , general services. (id:59911)
Sutton Group Quantum Realty Inc.
2452 Pathfinder Drive
Burlington, Ontario
Beautiful detached home featuring 4+1 bedrooms and 4 bathrooms with a finished basement. This property offers generous living space, a large open-concept kitchen with a breakfast island, and a well-designed layout with spacious 4 bedrooms. Hardwood floors throughout the main level, 9 ft ceilings, second-floor laundry, and abundant natural light. Conveniently located near top-rated schools, shopping, 407/403 highways, and Bronte Creek Provincial Park (id:59911)
Royal Canadian Realty
5044 South Service Road
Burlington, Ontario
Exceptional leasing opportunity at 5044 South Service Road, Burlington a versatile 3,000 sq. ft. unit located in one of the city's most high-traffic commercial corridors. 16 ft Clear Height Flexible Layout for Multiple Uses $21 per sq. ft. (TMI Included) + HST High Exposure with Easy Highway Access Ideal for: Wholesale or Distribution Retail Showroom & Furniture Outlets General Merchandise & Warehousing Medical Centres, Pharmacies & Daycares Health & Wellness Facilities Long-Term Commercial Tenants Strategically Positioned just off the QEW with excellent signage potential and steady traffic flow this unit is perfect for businesses looking to grow in a thriving, accessible location. (id:59911)
Save Max Real Estate Inc.
3062 Trailside Drive
Oakville, Ontario
Executive End unit freehold townhome. Luxury with Backyard 3-bedroom,3-bathroom, Upper Level Laundry and Backing to Pond, featuring the finest finishes, a high-ceiling open-concept layout, Hardwood floor and Stairs, a large terrace, Living room perfect for entertaining, and a family-sized gourmet kitchen equipped with top-of-the-line appliances and custom cabinetry. Main floor family room walk out to the backyard with beautiful view and could be used as a home office . The primary bedroom boasts a private ensuite bathroom with modern fittings and its own balcony Open view to Pond. This home offers superior connectivity to major transit routes and highways, making commuting a breeze, and is surrounded by an array of fine dining establishments, shopping centres, Oakville Trafalgar Memorial Hospital. Additionally, it is located near some of the best public and private schools in Oakville. With energy-efficient systems, smart home technology, ample storage solutions, and a spacious garage, this townhome perfectly combines elegance, convenience, and modern living. (id:59911)
RE/MAX Real Estate Centre Inc.
311 - 385 Osler Street
Toronto, Ontario
*** Beautiful 1 Bedroom Condo For Lease *** Welcome To St. Clair West!, This Well Laid Out Unit Featuring Spacious Modern Open Concept Kitchen With White Cabinetry, Quartz Counters, Ceramic Backsplash and Full Sized Appliances. Quality Laminate Floors Throughout And A Balcony With Gas Hook Up For BBQs. Steps To The Junction & Stockyards. TTC Right At Your Doorstep. (id:59911)
RE/MAX West Realty Inc.
83 Corey Circle
Halton Hills, Ontario
Nestled in a highly desirable, well-kept complex backing onto serene greenspace, this beautifully upgraded townhome offers the perfect blend of comfort, style, and convenience just minutes from local amenities. The bright and modern kitchen is enhanced with heated ceramic floors, extended upper cabinetry, a chic backsplash, and sleek granite countertops. The fully finished lower level features acoustic paneled walls and is pre-wired for surround sound, making it an ideal space for movie nights or music lovers. Enjoy seamless indoor-outdoor living with a walk-out to a private deck. Recent upgrades include a new stove, fridge (2021), and microwave, as well as a dishwasher and furnace (2024), and an A/C unit (2023). The condo corporation has also recently replaced the roofs and windows. The renovated bathrooms include a spacious walk-in shower, along with updated main and powder rooms. Truly move-in ready unpack and start enjoying your new home! (id:59911)
Century 21 People's Choice Realty Inc.
394 Panhellenic Drive
Mississauga, Ontario
Well cared home, pride of ownership. Original owners, built in 2008, 4 bedroom, 4.5 washrooms Above ground square footage is 2379 sq ft + finished basement with builder built separate entrance. Gleaming hardwood floor, hardwood stairs. hardwood landing. Situated in a Prime Location in the Prestigious Meadowvale Village - Welcome to This Beautiful Detached Home, With Double Door Entry. A Large 2300+ Sqft Property With 4 Bedrooms and Three Full Washrooms on the Upper Floor, One Powder Room on the Main Floor Plus a Finished 2 Bedroom + 1 Full Washroom Basement Apartment, With Separate Builder Side Entrance. Lot of Upgrades, Including Hardwood Floor and Fireplace on Main Level, and Granite Countertop, New Backsplash, and Stainless Steel Appliances in Kitchen. Bright & Sunny, with a Fenced Back Yard. Near 401, 407, 410, Public Transit. Walking Distance to Public School, Close to Sheridan College, No-Frills & Food Basics. (id:59911)
Royal LePage Flower City Realty
6 Bettey Road
Brampton, Ontario
Step into the epitome of luxury living at 6 Bettey Rd. Beautiful, well maintained bright and spacious 5 bedroom detached home with a unique blend of comfort and style in high prestigious area of Castlemore. A Fabulous Detached House with 6 Car Drive way parking features Separate Living, Family and Dining Room, Office on main floor. New kitchen will be installed soon. The two master bedrooms have ensuites and three other generously sized bedrooms, All closets have organizers, Laundry room completes the upper level. The fully finished basement with Separate entrance extends the living space, boasting a bright, open-concept layout, an additional bedroom and great size beautiful Kitchen. Concrete Backyard add to the home's curb appeal and outdoor charm. A must see!! (id:59911)
RE/MAX Gold Realty Inc.
7264 Shallford Road
Mississauga, Ontario
Pride Of Ownership By the Original Owner! This Bright And Spacious Bungalow Is Nestled On A Quiet Street And In A Great Location! Featuring Two kitchens, Ideal for An In-law Suite Or Generating Additional Income. 2 Bedrooms In Basement. Large Windows Throughout The House. The Functional Layout Provides Ample Living Space With Large Windows That Flood The Home With Natural Light. This Property Also boasts An Enclosed Sun-room That Is Perfect For Hosting. A Rare Opportunity To Own A Well-Kept Home In A Prime Location. Don't miss out! (id:59911)
Right At Home Realty
53 Glenda Jane Drive
Milton, Ontario
A Diamond in the Rough rarely offered in Campbellville. This 4 Bedroom Detached Home sits on a prime corner lot and offers Endless Potential with an unbeatable residential location. Offers 2 Large Baths, a Functional Layout, and a beautiful private lot with stunning views. This Property provides a natural setting like no other. A forever home with endless possibilities. Home is being sold As Is including appliances and piano. First time offered for sale in over 40 years. (id:59911)
Right At Home Realty
42 Braemore Road
Brampton, Ontario
Beautiful fully renovated detached house on cul de sac. Excellent Opportunity For First Time Buyers and investors. Detached 3 Large Size Bedrooms And 4 Washrooms Upgraded Home With Brand New Finished 2 Bedrooms Basement With Separate Entrance From Garage. No Carpet In Whole Home. Brand New Furnace .Close To Downtown Brampton ,Nearest To Schools, Plaza ,Parks And Transit. (id:59911)
RE/MAX Gold Realty Inc.
100 - 100 Dufay Road
Brampton, Ontario
Welcome to 100 Dufay Rd Unit 100 in Brampton Located in a Great Location. Open Concept 2 Bedroom Duplex Stacked Townhouse. Freshly Painted. Bright And Spacious, Unobstructed View From Walk Out Balcony Large Master Bedroom. With Double Closets. A Friendly Family Size Complex Main Floor. Upgraded Kitchen With Eat-In Area, Close To School, Park, Public Transit, Shopping. (id:59911)
Eclat Realty Inc.
195 Glenashton Drive
Oakville, Ontario
Fabulous River Oaks Location; Move-In Condition Showing The Pride Of Ownership; Spacious 1910 Sq.Ft. 3-Storey Semi; 3 Bedrooms, 3 Bathroom With Expansive Finished Loft Area Ideal For Office/Exercise/Hobby/Games Activities; Double Detached Garage; Numerous Upgrades Include S/S Appliances, Custom California Shutters, Main Floor Engineered Hardwood, Living Room With Coffered Ceilings + Cozy Gas Fireplace, Upgraded Primary Bedroom Ensuite, Roof 2013, Garage Roof 2020, AC/Furnace/Humidifier 2021 With 10-Year Warranty, Tastefully Repainted, Commuter's Dream With Oakville East 'GO' + QEW/403 Hwy Access; Easy Walk To Post Corners And St. Andrew Elementary Schools, Millbank Park, Close Proximity To River Oaks Community Centre and Iroquois Ridge Community Centre, Oakville Regional Hospital, Walmart Superstore, Longo's, Canadian Tire - Everything At Your Doorstep! (id:59911)
Royal LePage Real Estate Services Ltd.
46 Oakmeadow Drive
Brampton, Ontario
Welcome to this charming 3-bedroom detached home nestled in a highly sought-after neighbourhood, just steps to top-rated schools, parks, shopping, and the Cassie Campbell Community Centre. Situated on a rare pie-shaped lot (approx. 116 ft deep x 84 ft wide at the rear), this home boasts a spacious backyard perfect for outdoor living and entertaining. Inside, you'll find sun-filled, generously sized bedrooms and an open-concept layout with upgraded vinyl flooring throughout the main and second floors. The brand-new hardwood staircase (2025) adds elegance, while designer pillars and upgraded light fixtures enhance the modern appeal. Enjoy cooking in the fully renovated kitchen (2025) featuring quartz countertops and easy access to the backyard deck with a clear view of the expansive yard. Additional upgrades include: new entry door (2024), new A/C (2025), washer (2025), dryer (2022), and tastefully updated bathrooms. Ideal for families looking for space, comfort, and convenience in one of Brampton's best locations! (id:59911)
Century 21 People's Choice Realty Inc.
103 - 10 Augustus Terrace
Toronto, Ontario
Experience elevated living in this stunning townhouse, nestled in the lovely family-friendly Westhaven community at Islington and Norseman in the heart of Etobicoke. This thoughtfully laid out 2,138 sq.ft. residence is set up for modern family living and entertaining. The well appointed central kitchen opens up to an everyday eating area and living room with contemporary fireplace focal point, rounded out by a formal dining room, powder room, laundry room and storage pantry on the main floor. Upstairs features 3 spacious bedrooms, large closets, main bathroom, plus king sized primary bedroom with balcony, walk-in closet and luxurious ensuite with double vanity, frameless glass shower and indulgent deep soaker tub. The bright above grade lower level offers a family room complete with wet bar, versatile 4th bedroom or office space, full bathroom, storage areas and direct access to single car garage and 2 car private driveway. Premium finishes and detailing are seamlessly integrated top to bottom with high smooth ceilings, rich plank hardwood flooring and stairs, marble vanity tops in upstairs baths, quartz counter and backsplash in kitchen, high quality appliances and gas stove. Outdoor living is maximized with multiple spaces. Charming front terrace off the dining room is a perfect retreat for quiet mornings. Back deck off the living room features a gas BBQ hookup with a cozy spot for dinner overlooking the gorgeous backyard. Walk out from the lower level family room to the beautiful garden oasis with a favorite book or beverage. Located just steps away from the TTC, essential shopping, eateries, and minutes to local schools, parks and major highways. This turn-key home harmoniously combines comfort, style and convenience. The condo fee includes the roof providing you peace of mind that you won't incurr into a big ticket expense in the future, as well as the maintenance of the front lawns keeping the complex always looking fresh and meticulously beautiful! (id:59911)
Bonnatera Realty

