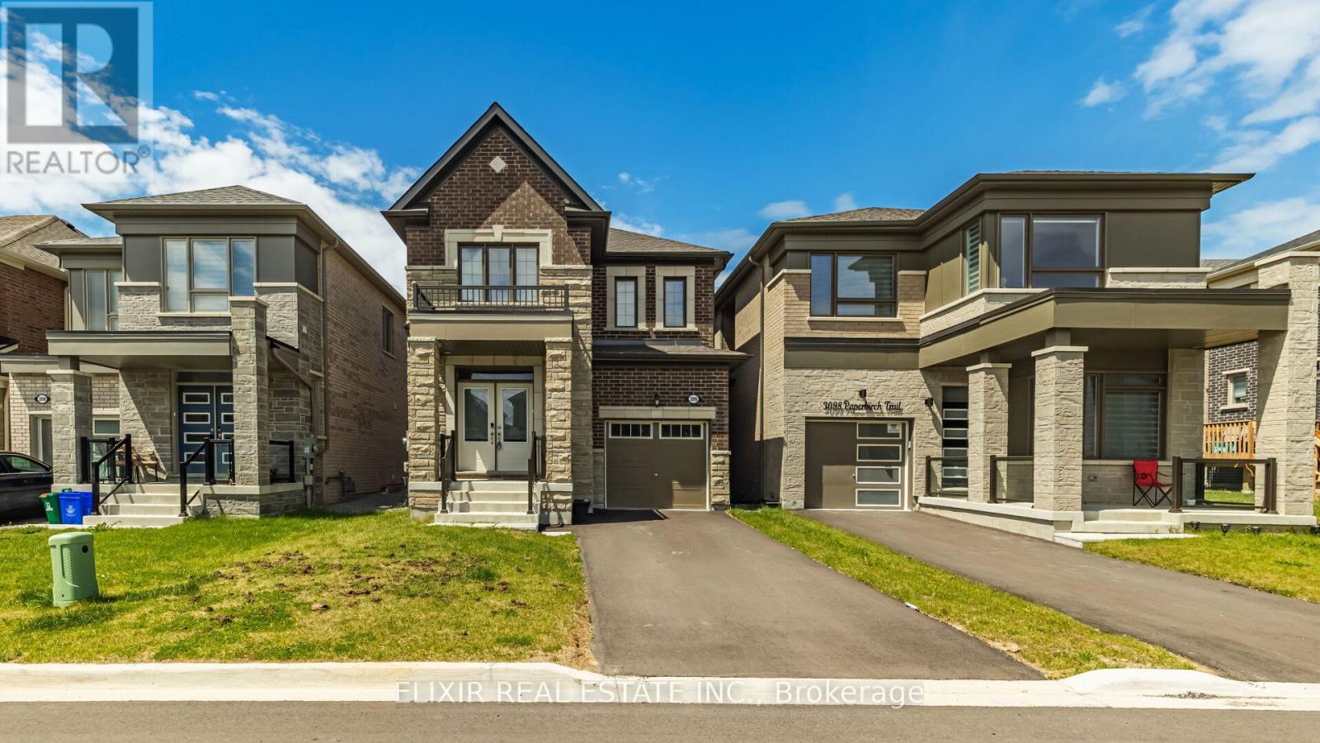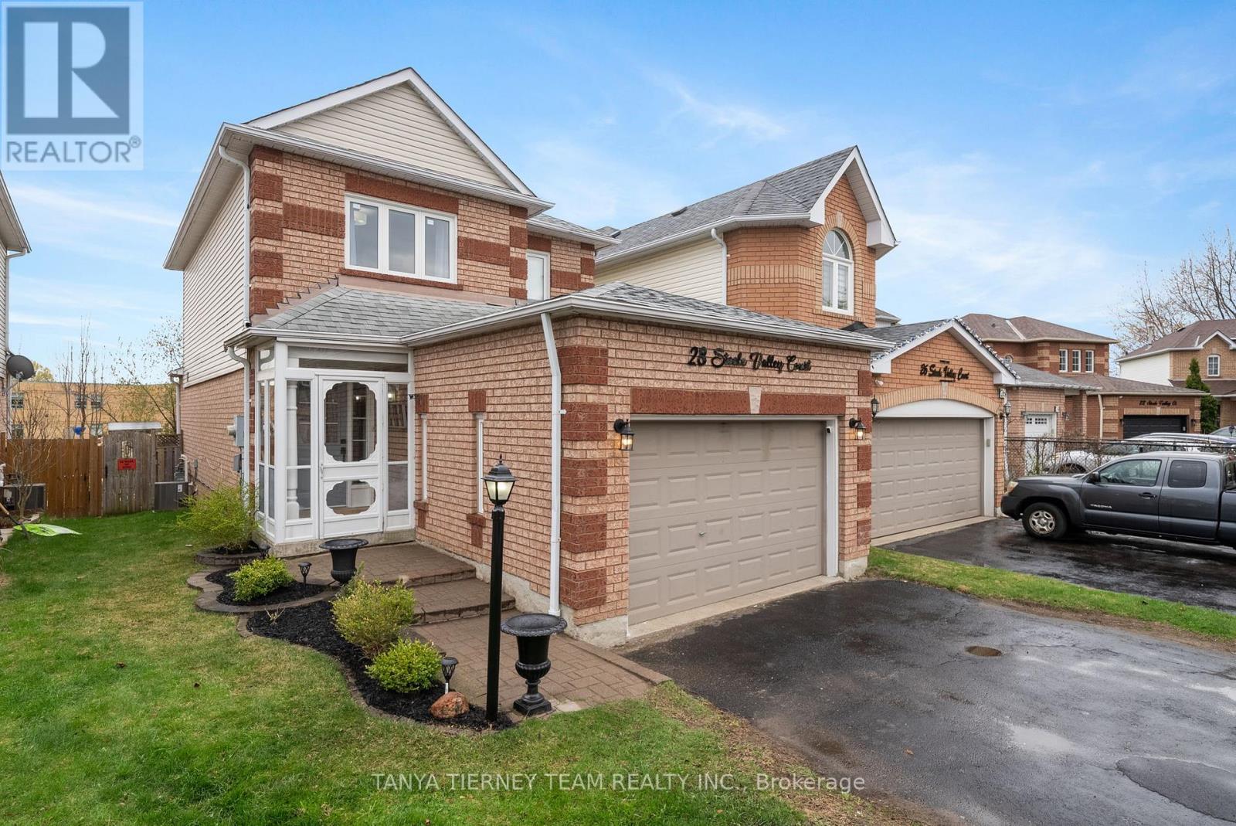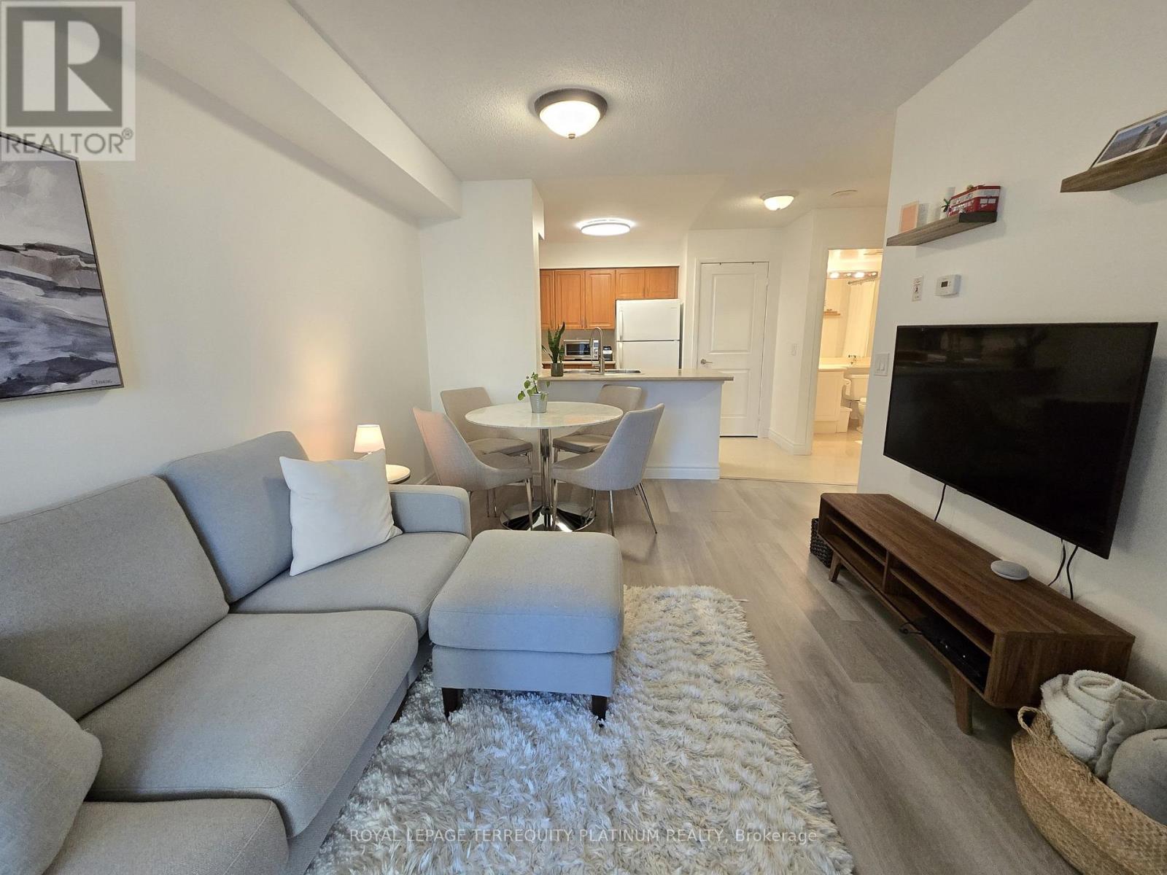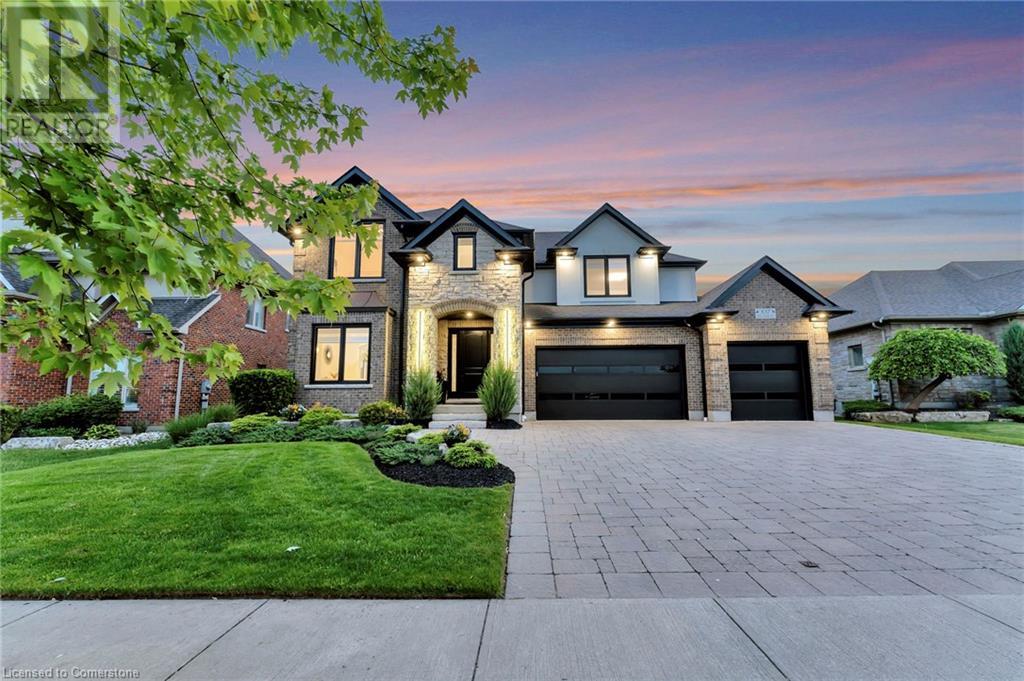3096 Paperbirch Trail
Pickering, Ontario
Welcome to 3096 Paperbirch Trail a showstopper in one of Pickerings newest and most desirable neighbourhoods! This stunning 4-bedroom, 3-bathroom home blends modern elegance with family-friendly functionality. Featuring a spacious open-concept layout with 9-ft ceilings, rich hardwood floors, and zebra blinds, this home is designed for both comfort and style. Gather around the cozy gas fireplace or entertain in the gourmet kitchen complete with quartz countertops, stainless steel appliances, and sleek cabinetry.Upstairs, enjoy the privacy of a luxurious primary bedroom with a spa-like ensuite and walk-in closet, plus three additional Large bedrooms and the convenience of second-floor laundry. Freshly painted throughout, this home is truly move-in ready. The unfinished basement offers endless potential! Bonus upgrades include a 200-amp panel, EV charger rough-in, no-sidewalk and a large driveway. Perfectly located just minutes to Hwy 407, Pickering GO, schools, shopping, golf, and the scenic Seaton Trails & Greenwood Conservation Area. This is the premium home and lifestyle you have been waiting for don't miss out! (id:59911)
Elixir Real Estate Inc.
28 Steele Valley Court
Whitby, Ontario
Look no further! This fabulous 3 bedroom, 3 bath family home offers a private backyard oasis with above ground pool, gardens & backing onto park/school. Inviting entry with enclosed porch leads you through to the family room with cozy corner gas fireplace with custom mantle. Spacious dining area with large window & backyard views. Stunning renovated kitchen complete with quartz counters, working centre island with breakfast bar & pendant lighting, pantry, stainless steel appliances, subway tile backsplash & sliding glass walk-out to the entertainers deck. Upstairs offers 3 generous bedrooms, the primary with walk-in closet. Room to grow in the fully finished basement with custom board/batten accent wall, stone pillars, pot lighting, 3pc bath & ample storage space. Situated steps to schools, parks, shops & more! Extensive list of updates include roof 2017 & freshly painted throughout in 2025. 2023 updates - furnace, central air conditioner, lower level windows including sliding glass door, upper/lower flooring, quartz counter, powder room vanity, kitchen reno, light fixtures, upgraded trim, new stairs including handrail & spindles. 2024 updates - gas fireplace, 2nd floor windows, duct cleaning, updated 4pc bath. Above ground chlorine pool professionally opened/closed every year, liner 2022, pump April 2025, heater 2019. ** This is a linked property.** (id:59911)
Tanya Tierney Team Realty Inc.
1716 - 4978 Yonge Street
Toronto, Ontario
Well-maintained 1+Den unit located in the dynamic Yonge & Sheppard neighbourhood, ideal for young professionals or small families seeking comfort, convenience, and connection. This thoughtfully designed layout features a den that functions as a separate room, perfect for a dedicated home office, nursery, or guest room. The open-concept kitchen includes ample cabinetry and a large countertop with breakfast bar, seamlessly flowing into a sunlit living and dining area that's great for both relaxing and entertaining. Enjoy direct indoor access to the Yonge & Sheppard subway station, connecting you to both Line 1 and Line 4 for an effortless daily commute. Step outside and explore one of the citys most walkable and diverse shops. From global cuisine like Chinese restaurants & bubble tea, Korean BBQ, Middle Eastern eats, Sushi bars, and moreto grocery staples like H Mart, Whole Foods, and Longos, everything you need is right around the corner. You're also close to parks, banks, the library, and only minutes from Hwy 401 for quick travel across the GTA. (id:59911)
Royal LePage Terrequity Platinum Realty
203 - 14 Mccaul Street
Toronto, Ontario
Approx. 1,500 SF second-floor commercial unit at 14 McCaul St, located in the Queen Street West area. Suitable for professional offices, wellness services, creative studios, and personal service providers. The open layout supports a range of commercial uses. Features include high ceilings, large windows with natural light, and freight elevator access. Located near OCAD University, Art Gallery of Ontario, and Queen St W, with nearby TTC access and municipal parking. The space is positioned in a mixed-use building near institutional, educational, and creative hubs. The layout can accommodate multiple configurations for business needs. (id:59911)
RE/MAX All-Stars Realty Inc.
252 Otonabee Avenue
Toronto, Ontario
This home lovingly maintained by the same family for 40 years, a residence that balances retro charm with endless potential. A robust layout & quality original design create a seamless flow of functionality & good bones! From the moment you walk in, the cheerful foyer gives you a warm hug & says, "Hey, lets make some memories". To your left, a cozy library whispers "quiet reading nook" or "cool Zoom background", while to your right, the formal living room practically begs for holiday chaos & birthday balloons. There's even a double coat closet & a main flr laundry that moonlights as a mudroom because wet boots & baskets deserve their own space too.The dining room is perfectly tucked next to the eat-in kitchen close enough for second helpings, far enough to hide the mess. Picture it: cozy winter nights curled up by one of the two wood-burning fireplaces (yes, 2, because 1 just isn't enough when you're this fabulous). Then summer hits, & the beautifully landscaped garden & deck step up, complete with a gas line BBQ ready to host the entire family & maybe a friend or two. Ascending the elegant curved staircase, you'll discover an expansive second floor that hosts 5 generously sized bedrooms with large picture windows. The primary suite serves as a serene retreat, featuring two walk-in closets & an ensuite bathroom, an ideal haven after a busy day. The basement? A goldmine of space. With a separate sliding door walkout, wet bar, three flexible rooms, full bathroom, storage galore, & even a cedar closet, its practically begging to be turned into an in-law suite, teen den, rental apartment, or just a place to store your entire childhood in boxes you'll never open.Tucked on a quiet street with no traffic (except kids on scooters and the occasional squirrel with attitude), this home boasts one of the biggest lots in the area and it is B.Y.O.T. (bring your own trampoline). Are you ready to transform this well-loved home into your family's dream residence? (id:59911)
Chestnut Park Real Estate Limited
302 - 14 Mccaul Street
Toronto, Ontario
For Lease Office / Studio Space14 McCaul St, Unit 302 | Approx. 1,500 SF | Downtown TorontoApprox. 1,500 sq. ft. of open-concept third-floor commercial space within the Malabar Building, suitable for a range of professional, creative, or wellness uses. Potential Uses Include:Design, media, content, or photography studiosPersonal care, boutique wellness, or fitness servicesProfessional offices: legal, accounting, tech, consultingEducational or training usesFeatures:High ceilings, floor-to-ceiling windowsFreight elevator accessFlexible layout and configurationLocated near OCAD University and AGONeighbourhood Highlights:Steps to Queen St W, major hospitals, and transitSurrounded by retail, cafés, and cultural institutionsHigh visibility and steady pedestrian traffic. (id:59911)
RE/MAX All-Stars Realty Inc.
537 Deer Ridge Drive
Kitchener, Ontario
Welcome to 537 Deer Ridge Drive, an exceptional residence located in one of Kitchener’s most prestigious neighborhoods, just steps from Deer Ridge Golf Course. Set on a 68' x 115' lot, this home offers approximately 4,600 sq. ft. of thoughtfully designed living space that blends luxury, comfort, and everyday functionality. The main floor is tailored for both daily living and refined entertaining. At its heart is a well-appointed kitchen with heated floors, stainless steel appliances, extensive counter space, and a large island with built-in storage. A bright breakfast area connects seamlessly to the family room, where soaring 17-foot ceilings and oversized European windows flood the space with natural light. A gas fireplace with custom built-ins adds warmth and architectural elegance. A private main-floor office, enhanced by a stone feature wall and double-sided Napoleon fireplace, provides a sophisticated work-from-home environment. A separate laundry and mudroom complete the main level. The second floor features 4 spacious bedrooms, including a primary suite with walk-in closet and a luxurious 5-piece ensuite with heated floors. A second bedroom includes its own 4-piece ensuite, while the remaining two share a stylish 5-piece bathroom. All bathrooms on this level include heated flooring for year-round comfort. The fully finished basement offers 3 additional bedrooms, a 3-piece bathroom, a generous recreation room with a second stone fireplace, ample storage, utility room, and a cold cellar ideal for extended family or guests. Enjoy outdoor living on the covered deck with BBQ gas line. The backyard is fully fenced and serviced by an irrigation system. A three-car garage with new doors and epoxy floors completes the home with polished practicality. Close to schools, trails, dining, and highways—this is a rare offering in Deer Ridge. (id:59911)
RE/MAX Twin City Realty Inc.
423 Fingerboard Road
Kawartha Lakes, Ontario
Welcome to 423 Fingerboard Road a custom-built, executive home offering over 3,200 sq ft of above-grade living space on a private 1.5-acre lot. Designed with elegance and functionality in mind, this stunning 4-bedroom, 3-bath residence boasts soaring 9-foot ceilings on the main floor and an open-concept layout perfect for entertaining and family living. The heart of the home is a chef-inspired gourmet kitchen, featuring a show-stopping 9-foot island, premium finishes, and abundant cabinetry. The spacious principal rooms are flooded with natural light, and the thoughtful floor plan offers both comfort and style. The home includes a separate entrance from the garage to an expansive, unfinished basement an incredible opportunity for in-law potential, a home business, or future custom expansion. Don't miss your chance to own this refined country retreat just minutes from town conveniences. (id:59911)
Keller Williams Energy Real Estate
102 - 2 Teagarden Court N
Toronto, Ontario
Welcome to brand New, never lived-in 2 bed, 3 bath, 1 parking, 1 locker, 1049 sqft condo unit in a luxury 2 Teagarden Crt building in the prestigious & affluent Bayview neighborhood! Floor-to-ceiling windows filling the unit with generous natural daylight. Huge living/dining area, perfect for families and anyone who appreciates extra space, featuring a Large Terrace where you can enjoy the summer with family and friends on your private patio! Both bedrooms have private ensuite washrooms and a desired powder room on the main floor. Super convenient Location with easy access to Hwy 401- within 3 min from the building, Bayview Subway Station - 4 min walk. Transformed, classy, and upscaled Bayview Village Shopping Mall - 3 min walk offering elegant, high-end boutiques & brand stores, Shoppers Drug Mart, LCBO, Loblaws, amazing restaurants, and much more! Includes 1 parking & 1 locker. The Primary Bedroom features a relaxing Jacuzzi tub - your own personal Spa retreat! Don't miss out on this opportunity. The unit & the surroundings are a must-see! (id:59911)
Meta Realty Inc.
4 Buckley Crescent
Toronto, Ontario
Welcome to this inviting bungalow nestled in a quiet and sought-after neighbourhood in Etobicoke. Ideal for young families and those who love to entertain, this home offers a spacious layout, unbeatable location, & many upgrades throughout including an extended garage with ample storage and space to achieve your personal fitness goals or office needs. The open living area is perfect for relaxing or hosting friends and family. The kitchen is fully equipped with modern appliances and an exceptional oversized island. The three generously sized bedrooms are thoughtfully laid out, offering comfort and privacy for everyone. One of the standout features is the entertainers basement equipped with a custom 10ft live edge bar, beautiful wine cellar and an extra bedroom for your guests. The large, enclosed backyard is a true gem, offering ample space for outdoor activities and gardening while mature maple trees provide partial shading and retreat from the summer heat. Location couldn't be better! This home is just minutes from excellent schools, parks, and local amenities, providing convenience for busy families. With easy access to Pearson airport, public transit and major highways, you'll be well-connected to the rest of the city. Endless upgrades include Sump Pump upgrade ('25), New driveway & stonework ('24), Garage extension, storage attic, natural stone & stucco on front of home ('23), Basement reno ('19), Waterproofing of East wall & backwater valve ('17), and almost all windows replaced over the past 6 years. (id:59911)
Exp Realty
1070 Frank's Lane
Algonquin Highlands, Ontario
Stunning gentle sloping lot with majestic pines, 101' frontage of clean golden sand rippled shoreline and expansive panoramic south west "sunset" views. Features two self contained cottages, lakeside boathouse with roof top deck and storage shed. Original 1938 log cabin in pristine condition shows to perfection featuring cathedral beamed ceilings, wood floors, upgraded electrical, freshly shingled, new kitchen and propane airtight stove, original door and windows, cedar finished three piece bathroom, loft area and large lakeside screen porch. Next is the lakeside "grandfathered" modern recently replaced 624 sq ft 2 bedroom cottage with three piece bathroom featuring; cathedral pine ceilings with pot lights, cherry hardwood floors, airtight stove and stone hearth, custom pine kitchen, thermal windows and doors and a walkout to lakeside deck all on a concrete perimeter wall (just add heated water line for four season use). Grandfathered 20' x14' dryslip boathouse at waters edge ideal for storage plus roof top deck with new duradeck membrane finishing and a 12' x 8' storage shed, the community has long-standing quiet respectful neighbours, comes turn key ready to enjoy. Shows to perfection-long time family ownership. (id:59911)
Royal LePage Lakes Of Haliburton
468147 12th Concession B
Grey Highlands, Ontario
Welcome to a unique property offering 50 acres of highland serenity with the opportunity to satisfy a multi- generational dream or provide your guests their own private space. The setting offers a custom built primary residence (2007) designed for family living with four bedrooms, four baths, a generous kitchen with eat-in area, dining room, family room, sun room, main floor primary with ensuite, and much more, approximately 3260 sqft of living. Updated windows, patio doors, and metal roof (2021). There is an oversized attached two car garage with mud room storage. The cottage style bungalow (2023) has a spacious open concept living area affording tranquil views of the countryside. Incorporated in the design is an efficient kitchen with dining area, laundry room, as well as two spacious bedrooms with a 'jack & jill' bathroom all contained in approximately 1100 sqft. A cedar walled sunroom provides a different atmosphere with its sweet Ulefos woodstove. There is a separate workshop with a single bay door and two side workshop areas. Both residences are complimented with country-style landscaping and gardens. Both homes are comfortably heated with radiant floor systems. You can take advantage of the trails and stroll through the forest, even visit the natural pond nestled in the forest. Minutes to all area amenities, shopping and recreational options. Many photos and video showcase the two residences and acreage. (id:59911)
Chestnut Park Real Estate











