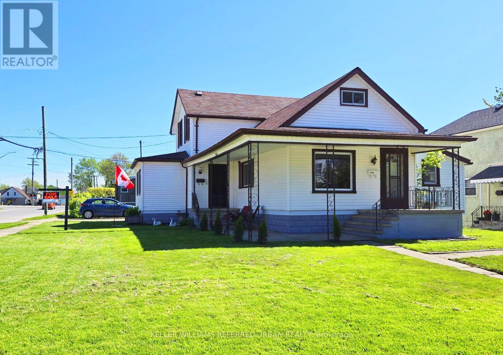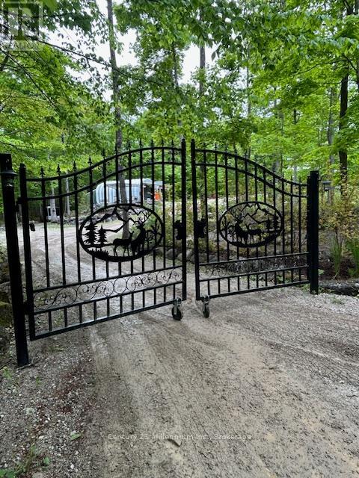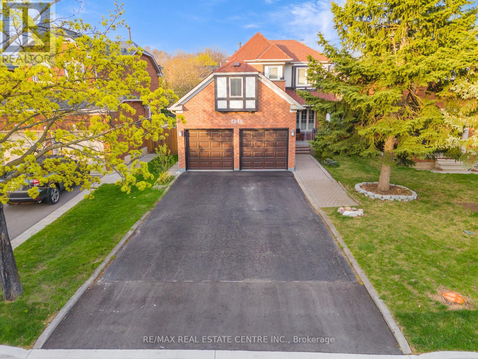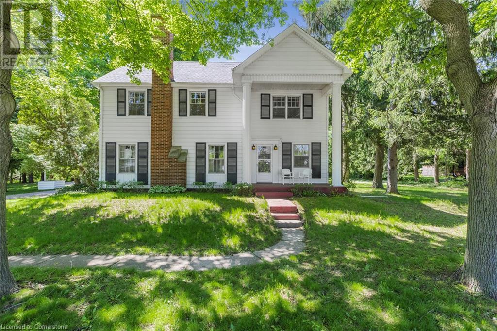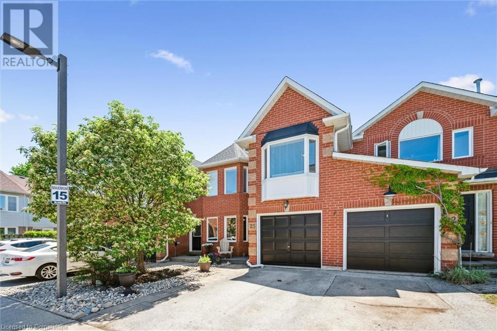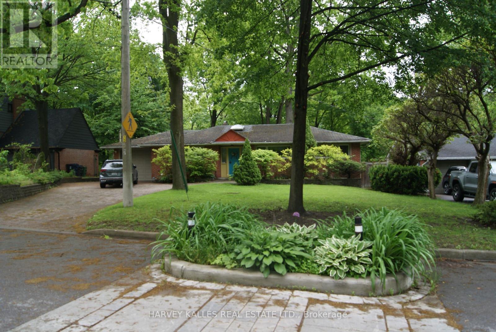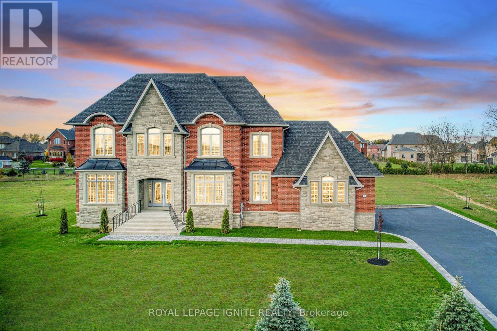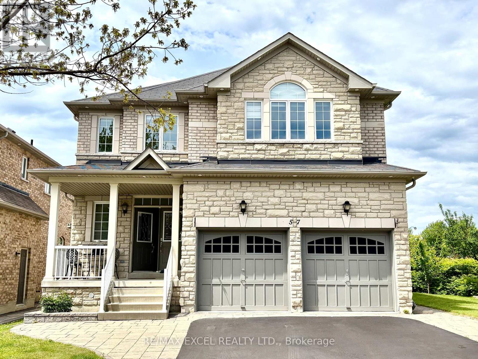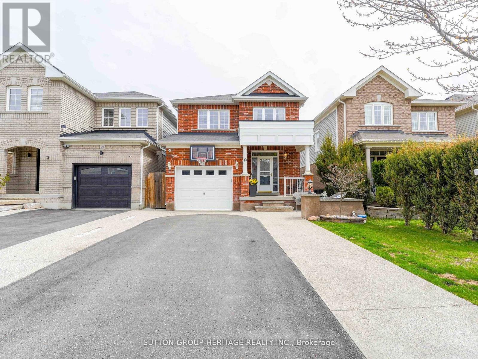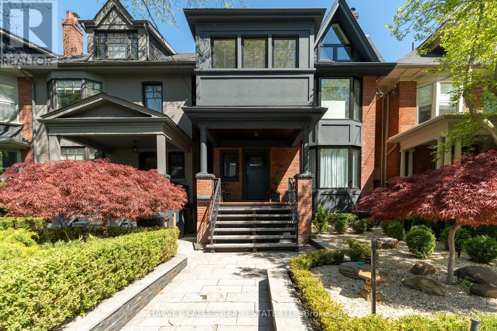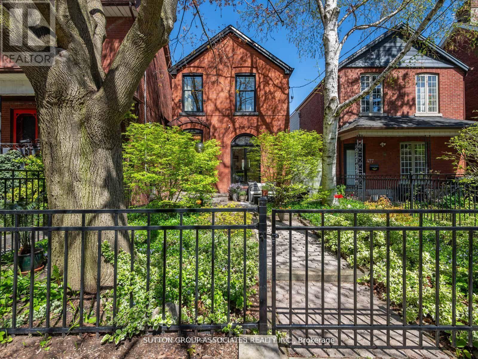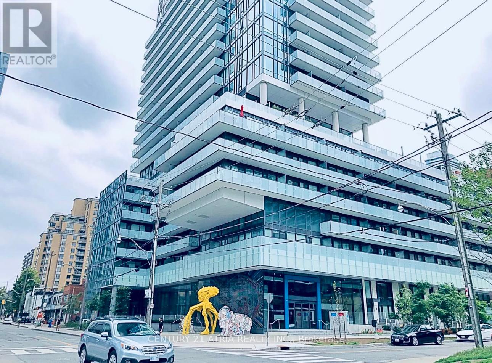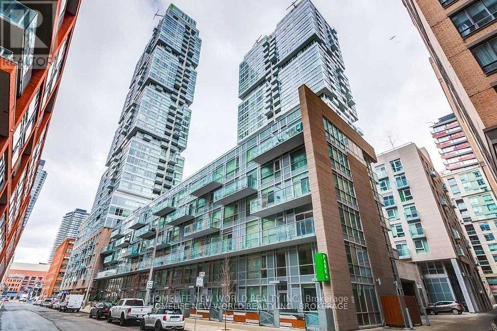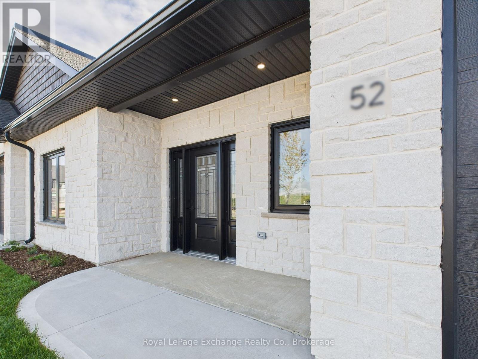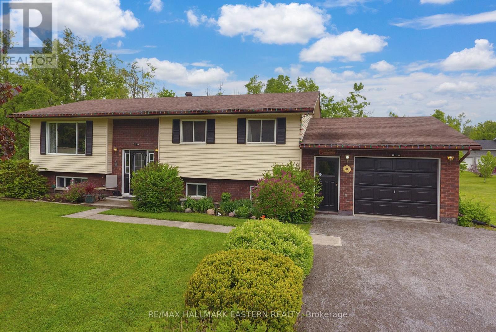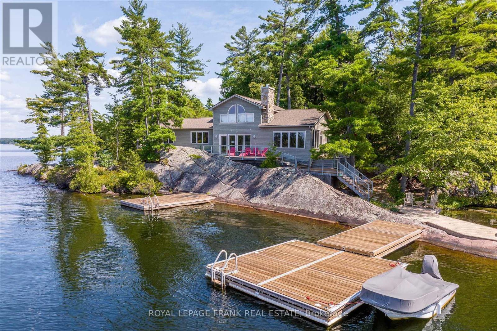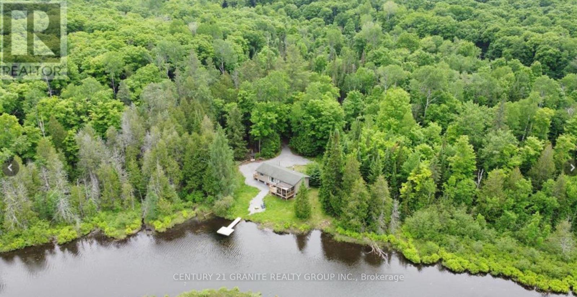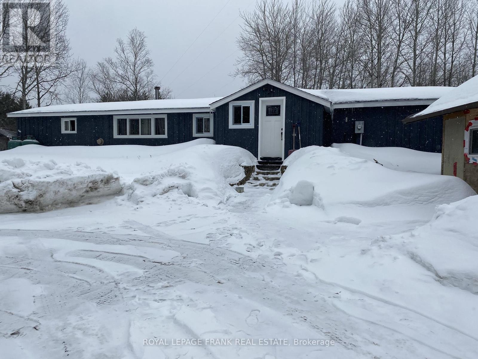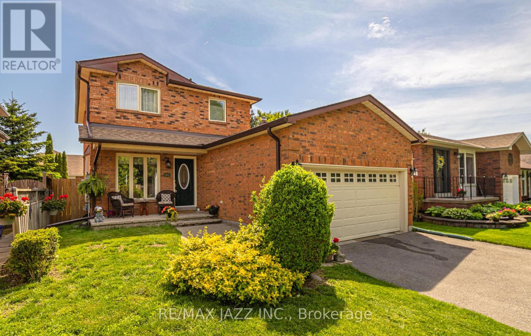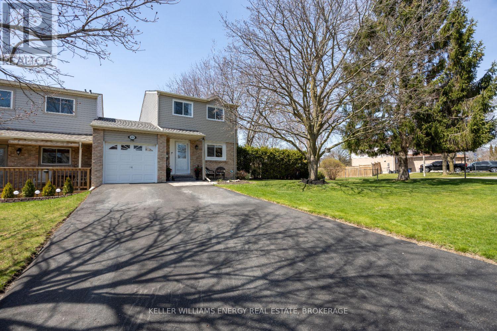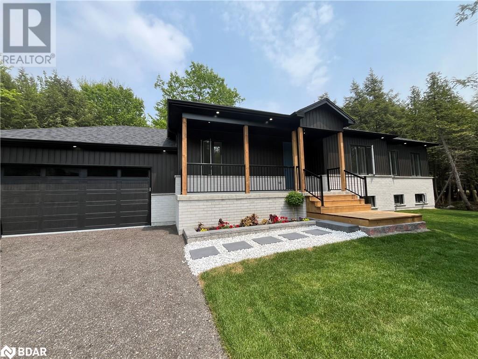344 Fares Street
Port Colborne, Ontario
CASH-FLOWING LEGAL DUPLEX WITH GARAGE, UPGRADES & PRIME LOCATION!A rare opportunity to own a fully separated, side-by-side legal duplex in a great Port Colborne neighborhood ideal for investors or live-in landlords seeking steady income and long-term upside.-Unit A (rented at $1,900/month + utilities):A spacious 2-storey, 2 bed, 2 bath unit featuring a bright eat-in kitchen, oversized living room, attached double-car garage, two-car drive way, private basement with laundry, central air, central vacuum, and a 4-piece bath.-Unit B (vacant market rent $1,400/month):A 1-bedroom bungalow with an open-concept kitchen/living area, 3-piece bath, large bedroom, private basement with laundry hookups, separate driveway off Alma, central vacuum, dedicated A/C unit, and newly added electric baseboard heating for fully independent climate control. The dry, oversized basement holds potential to create an additional living space in both units.-Extensive cosmetic renovations completed post-purchase, enhancing the layout, finishing, and overall appeal throughout.-Separate hydro meters already in place. After purchase, Unit Bs heating was upgraded to electric baseboards, eliminating landlord-paid gas bills and making utilities fully tenant-controlled.-Newer roof, furnace, windows, and A/C big-ticket items already handled.-Current tenants in Unit A have never missed a payment, are wonderful people, and wish to stay.-Tenants take care of exterior maintenance a hands-off setup for the new owner. Investor ROI sheet available upon request. Located in Port Colborne's desirable Killaly St E area, close to everything that matters: Nearby amenities include: De Witt Carter Public School & Lakeshore Catholic High School Nickel Beach, Friendship Trail, and HH Knoll Lakeview Park Port Colborne Historical & Marine Museum, Vale Centre, and Canal Days Festival (id:59911)
Keller Williams Referred Urban Realty
9 Pauline Place
Guelph, Ontario
9 Pauline Pl is a spectacular 3-bdrm, 2-bathroom backsplit W/stunning backyard oasis nestled on tranquil cul-de-sac in Guelph's sought-after West Willow Woods neighbourhood! Upon entering you're greeted by open-concept living & dining area W/laminate floors, pot lighting & beautiful bay window that floods the space W/natural light, perfect space for relaxing W/family or entertaining. Spacious kitchen W/rich dark cabinetry, granite counters, S/S appliances, tiled backsplash & convenient pantry cupboard. Cozy breakfast nook W/vaulted ceilings & garden doors leads to serene backyard making it an ideal spot for morning coffee. The upper level houses a generous primary retreat W/laminate floors, expansive windows & ample closet space. Garden doors open to spacious upper deck offering picturesque tree-top views—perfect haven to unwind. Originally designed as 3 bdrms, the primary suite can easily be converted back to add 4th bdrm. Another sizable bdrm & 4pc main bath W/oversized vanity & shower/tub complete this level. The lower level extends the living space featuring add'l bdrm W/large window & rec room W/laminate floors, gas fireplace & projector screen for ultimate movie nights. Garden doors usher in natural light & lead to 4-season sunroom lined W/large windows, allowing you to enjoy the outdoors yr-round. Downstairs you'll find a versatile bonus room—ideal for office or hobby space—along with 4pc bath & laundry room equipped W/ample storage. Step into your private retreat in the beautifully landscaped fully fenced backyard. Spacious upper deck sets the stage for summer BBQs, while lower patio provides cozy spot for outdoor dining. Surrounded by mature trees & lush gardens for ample privacy. Tucked at the back is a charming bench swing nestled among the trees—your perfect hideaway! Around the corner from Marksam Park & short walk to Westwood PS. Mins from shopping, restaurants, groceries, LCBO & Willow West Mall. Quick access to Hanlon Pkwy makes commuting is a breeze (id:59911)
RE/MAX Real Estate Centre Inc.
204495 Highway 26
Meaford, Ontario
Very private home oasis, located after a long driveway, secluded with 19 acres of forest around, almost 1500 SQFT Cape Cod structure a main floor bedroom, a main floor bedroom now a laundry room, could be easily changed back to a 3 bedroom, main floor washroom, plus 2 bedrooms are location on the second floor with a 2nd bathroom. One insulated heated garage plus one shop located steps from the home. The home would be an ideal weekend getaway or full-time living, easy access to Owen Sound and Meaford along Hwy 26. (id:59911)
Century 21 Millennium Inc.
2840 Tradewind Drive
Mississauga, Ontario
Aggressively Priced According To Today's Market. Renovated & Well Maintained 3+2 bedroom, 4-Bathroom Detached Home, Freshly Painted And Tastefully Decorated With Contemporary Wallpaper, Newer Hardwood Floors, Newer Staircase With Iron Pickets, The Finished Basement With Separate Entrance & Full 3 Piece Washroom, Provides Two Additional Bedrooms Ideal For Future Rental Income. Enjoy The Outdoors On The Freshly Painted Deck Overlooking A Lush Green Space And A Green Belt In The Backyard Ensuring Privacy And Tranquility. Enjoy The Relaxing Hot Tub In Your Backyard That Comes With The Property. The Heated Garage With Extra Insulation is Perfect For Winter Months. Potlights Throughout Adds Brightness. Located Just Minutes From The Highways 401 And 407, This Home Is Within The Walking Distance To Top-rated Schools, Including Shelter Bay, Edenwood Middle, And The Meadowvale Secondary. Shopping And Recreation Are Convenient With Meadowvale Town Centre and Meadowvale Community Centre Nearby. Enjoy Leisurely Strolls At Windrush Woods Park or Glen Eden Park, Both Just A Stone's Throw Away. This Property Offers 4 Car Long Driveway With With No Sidewalk. The House Shows 10/10 (id:59911)
RE/MAX Real Estate Centre Inc.
48 Garner Rd W Road
Ancaster, Ontario
Welcome to Your Slice of Countryside Paradise – Right in the Heart of Ancaster! Nestled on 3 acres, this enchanting property offers the best of both worlds: country living with all the convenience of city amenities just minutes away. Surrounded by towering mature trees, you'll feel a world apart—yet you're only 5 minutes from schools, grocery stores, parks, and highway access. At the heart of the property stands a charming 3-bedroom, 1.5-bath home full of warmth and potential. With solid bones and timeless character, this home is ready for your personal touches. Whether you're looking to modernize or embrace its cozy charm, it's the perfect canvas to create your dream retreat. Out back, you'll find a storybook red barn that’s as practical as it is picturesque. With 3 garage bays and a full workshop, there's room for all your tools, toys, and weekend projects. Hobbyists, collectors, or those dreaming of a creative studio—this space has endless potential. Whether you're sipping coffee on the porch, or planning your next renovation project, this property offers the rare chance to live immersed in nature without sacrificing everyday convenience. Don't miss this opportunity to own a truly special piece of Ancaster—where peaceful living meets modern accessibility. Book your private showing today! Property is being sold in as is condition. (id:59911)
Exp Realty
3 Monceau Road
Brampton, Ontario
Introducing a stunning Northeast facing, nearly 2,400 sq. ft. detached home crafted by Paradise Developments, renowned for their commitment to quality and design excellence. This spacious residence features 4 generously sized bedrooms and 3.5 modern bathrooms, providing ample space for family living and entertaining. The home boasts a contemporary open-concept layout, seamlessly connecting the living, dining and kitchen areas to create a warm and inviting atmosphere. The kitchen is equipped with state-of-the-art stainless steel appliances, countertops and upgraded custom cabinetry. A standout feature of this home is the impressive 9-foot ceilings on both the main and second floors. Separate entrance by Builder. Closet organizers, gazebo, upgraded kitchen cabinets and much more..Must Show!!! (id:59911)
Homelife/miracle Realty Ltd
1240 Westview Terrace Unit# 23
Oakville, Ontario
Real Price - No Games. Finally! A 2-story move-in-ready townhouse in prestigious West Oak Trails with a master ensuite, over 1800 sq ft of total living space (1530 above grade, 300 finished below grade + 300 unfinished) and backing onto a private park! Which brings me to the Top 7 Reasons to buy this home: 1.Essential 2 full bathrooms upstairs so the master bedroom gets its own (renovated) full ensuite; dont settle for a one (shared) full bath and save on therapy! 2. Sought-after 2 story layout that isnt full of stairs and has a proper (and finished) basement with great versatility and the storage you need. 3. The fenced-in backyard with maintenance-free landscaping is very private because you back onto the community park(not open to the public). 4. Top schools = top neighbourhood, and West Oak Trails has some of the best in the province with West Oak ranked 88th percentile and Garth Webb Secondary ranked 96th! Short walk to Oakville's best trail systems including the breath-taking Sixteen Mile Creek/Lions Valley Park. 5 min walk to Sixteen Hollow Park with a playground, splash-pad and baseball diamond. Short drive to 403, 407 and the new Oakville hospital. 5. Private community means little-to-no-traffic, visitor parking, safer for kids to play and vehicle theft prevention; in addition to private playground not open to the public. Low, low common elements fee - basically a freehold, is only $129 monthly! 6. 1994 is an excellent build year; poured concrete foundation (bone-dry basement), copper wiring (safest) and copper plumbing. 7. 100% move-in-ready.Trendy hand-scraped hardwood throughout the ground floor, updated light fixtures and hardware, updated kitchen with stainless steel appliances (21-25), backsplash and island with stone a counter. Updated bathrooms with a fully renovated master ensuite (22), trendy paint tones throughout with a freshly painted ground floor. AC (21), Furnace (14), Windows and front door (20). Nothing to do but move in and enjoy! (id:59911)
Sutton Group Quantum Realty Inc
Lower Level - 53 Greenbrook Drive
Toronto, Ontario
This could be your next Home ! Spectacular Ravine Lot! Home Well-Situated On One Of The Best Streets In The Area! Picturesque, Quiet, Tree-Lined Street. Separate Entrance To Lower Level. Truly one of a kind Opportunities to be considered ! Kind of Country living , but In The City ! Spacious,( 550 sq ft.) bright 1 bedroom lower level apartment suitable for 1 person. Fully furnished including kitchenware and some linens with big windows, private bath, and kitchen. A separate entrance for privacy and shared laundry. Well ventilated and air tight. Warm in the winter and cool in the summer. Suitable for single professional, or students. Close to TTC, and soon Eglington cross town LRT station. 15-20 mins to York University by car, etc..Close to York, Seneca at York, and George Brown. Close to food and grocery shopping, cafes, fast-food, pharmacies and public library, banks, parks and the new Humber River Hospital. Do not miss this Gem. ! Hurry B4 is 2Late! (id:59911)
Harvey Kalles Real Estate Ltd.
20 Dunnett Drive
Barrie, Ontario
ARDAGH BLUFFS BEAUTY WITH MODERN UPDATES AND A WALKOUT BASEMENT - YOUR NEXT CHAPTER BEGINS HERE! Set in the coveted Ardagh Bluffs neighbourhood just steps from the beloved forested trails of Ardagh Bluff Park, this beautifully updated home offers the lifestyle youve been waiting for. Enjoy the convenience of being only minutes from schools, public transit, grocery stores, shopping, and daily essentials, with Barrie's vibrant waterfront featuring Centennial Beach, downtown boutiques, restaurants, and scenic shoreline trails just 10 minutes away. The fully fenced backyard is an outdoor haven with mature trees, lush green space, upper and lower decks, and a gas BBQ hookup for effortless entertaining. A newer asphalt driveway and interlock walkway lead to the attached double garage with practical interior access and a garage door opener. Inside, the open-concept main level welcomes you with a bright front hall that flows into the family room with a gas fireplace, breakfast area, and modernized kitchen with sleek finishes, ample prep space, and a sliding glass walkout to the back deck. A separate dining and living room provides the perfect setting for hosting, while a main floor powder room and updated laundry room add everyday ease. Upstairs, the primary retreat impresses with a charming bay window seat, large walk-in closet, and spa-like ensuite with a deep soaker tub and separate standing shower. Renovations to the upper-level bathrooms provide modern finishes, while the walkout basement offers incredible versatility with a cozy fireplace, 3-piece bath, and private kitchenette - ideal for guests or extended family. With a recently replaced roof, air conditioner, furnace, lighting, and newer hardwood flooring throughout most of the house, this #HomeToStay offers stylish, low-maintenance living in one of Barrie's most desirable communities. (id:59911)
RE/MAX Hallmark Peggy Hill Group Realty
4 Northpark Road
Barrie, Ontario
Welcome to this beautifully updated home nestled on an oversized lot on a quiet, family-friendly street. Step inside to discover engineered hardwood flooring throughout and an abundance of natural light that fills the open-concept main floor. The fully renovated kitchen is a chefs dream, featuring stainless steel appliances, a gas range, quartz countertops, pot lighting, and ample cabinetry perfect for both everyday living and entertaining. A dedicated office space offers the ideal work-from-home setup, while the spacious living and dining areas seamlessly flow onto a massive deck. Step outside and lounge under the pergola, enjoying the tranquil views of a large, treed backyard that backs onto a peaceful creek - your own private retreat in the city. Upstairs, you'll find three generous bedrooms, all with engineered hardwood, and a beautifully renovated main bathroom complete with tub and a custom tiled shower. The fully finished walk-out basement includes a stylish 3-piece bath, recreation space/family room with built in shelving, and ample storage. Located close to schools and shopping, just minutes to Highway 400, this home combines comfort, style, and convenience in one exceptional, updated package. See attachment for the full list of numerous updates, including new furnace/heat pump (2024) with 20 year transferable warranty, potlights/updated light fixtures (2022), all new doors and hardware (2022) and much much more! (id:59911)
Keller Williams Realty Centres
23 Spruceview Place
Whitchurch-Stouffville, Ontario
Welcome to this stunning European-inspired estate, boasting nearly 8,000 sq ft of refined luxury living space in prestigious Ballantrae. Crafted with timeless brick and stone by a renowned Italian builder, this custom masterpiece stands apart with its extraordinary attention to detail and authentic European craftsmanship offering a level of quality rarely seen in the area. Inside, you'll find 6 spacious bedrooms and 6 elegant bathrooms, along with a 5-car epoxy finished garage and parking for 15 vehicles. The soaring 20 ft foyer makes a grand first impression, complemented by 10 ft ceilings on the main floor and 9 ft on the second. The chef's kitchen is a true showpiece, outfitted with premium, top-of-the-line appliances designed for both function and flair. Step outside to the covered porch and take in the peaceful views of the beautifully landscaped grounds. The fully finished lower level features a bedroom, media room, play area, and fitness space ideal for both relaxation and recreation. Ideally located just minutes from Hwy 404 and Ballantrae Golf Club. (id:59911)
Royal LePage Ignite Realty
16 Venice Gate Drive
Vaughan, Ontario
Elegant Family Home in Vellore Village- 16 Venice Gate Dr. Ap. 2900 sq ft of luxurious living in this impeccably maintained 4+2 beds, 5 baths home. This beautiful home offers 4 beds and 3 full baths on 2nd floor and finished 2 bedroom basement with one full bath and huge modern kitchen with side entrance has potential for rental income. Featuring an open-concept and practical layout with separate Living, Dining, Family Room and Den on the main floor. Throughout gleaming Harwood floor & Pot lights on the main and 2nd floor, and a Huge Gourmet Kitchen with quartz countertop with island with beautiful backsplash. Extended drive way back yard finished with beautiful exposed concrete. This home blends style and comfort effortlessly. Ideally located near Canada's Wonderland, Vaughan Mills, HWY 400, transit, restaurants, shopping, and more.This gem in Vellore Village is a must-see! (id:59911)
Intercity Realty Inc.
77 Sydney Circle
Vaughan, Ontario
THIS STUNNING AND MODERN CORNER END-UNIT TOWNHOME OFFERS NEARLY 2,300 SQ FT OF BEAUTIFULLY DESIGNED LIVING SPACE IN THE HEART OF VAUGHAN.STEP INSIDE TO FIND SOARING 10 SMOOTH CEILINGS ON THE MAIN LEVEL AND 9 CEILINGS UPSTAIRS, ENHANCING THE SENSE OF SPACE AND LIGHT THROUGHOUT. THE OPEN-CONCEPT MAIN FLOOR FEATURES LAMINATE FLOORING, CUSTOM WINDOW COVERINGS, AND A GOURMET KITCHEN THATS SURE TO IMPRESS COMPLETE WITH A LARGE GRANITE WATERFALL ISLAND, UPGRADED CABINETRY, AND A CUSTOM-BUILT PANTRY/WINE BAR WITH A CORK BACKSPLASH AND BUILT-IN MINI FRIDGE.THE SPACIOUS LIVING ROOM SHOWCASES A CUSTOM ACCENT WALL, ELEGANT ELECTRIC FIREPLACE WITH LIGHTS AND REMOTE, AND A WALK-OUT TO A PRIVATE BALCONY PERFECT FOR MORNING COFFEE OR EVENING UNWINDING.UPSTAIRS, THE PRIMARY SUITE IS A TRUE RETREAT WITH A HUGE WALK-IN CLOSET WITH ORGANIZERS AND A LUXURIOUS 5-PIECE ENSUITE. EVERY DETAIL WAS THOUGHTFULLY CURATED FOR STYLE AND FUNCTIONALITY. THE CLOSETS IN BEDROOMS TWO AND THREE INCLUDE ORGANIZER OFFERING ADDITIONAL STORAGE SPACE.ENJOY THE CONVENIENCE OF A PRIVATE CLOSET INCLUDING A STACKABLE WASHER AND DRYER AND SINK.THE VERSATILE BASEMENT INCLUDES THREE SEPARATE WALK OUT ENTRANCES FROM THE FRONT, GARAGE, AND BACKYARD ALONG WITH A 3-PIECE ENSUITE AND AN ALL-IN-ONE WASHER AND DRYER UNIT. IDEAL FOR AN IN-LAW SUITE, GUEST SPACE, OR RENTAL POTENTIAL.THE PRIVATE RETREAT SPACE IN THE BACKYARD INCLUDES A GAZEBO WITH LIGHTS AND THE FRONT OF THE HOME IS LANDSCAPED WITH BEAUTIFUL PATIO STONES. PROPERTY OFFERS ONE PARKING SPACE ON THE DRIVEWAY AND ONE IN THE GARAGE.CONVENIENTLY LOCATED NEAR HOSPITAL, TOP SCHOOLS, PARKS, SHOPPING, TRANSIT, MAJOR HIGHWAYS, MALL, WONDERLAND, BUS HUBTHIS HOME CHECKS EVERY BOX FOR COMFORT, CONVENIENCE, AND ELEVATED DESIGN. (id:59911)
RE/MAX Premier Inc.
57 Batchford Crescent
Markham, Ontario
Nestled in One of Markham's Most Coveted Neighborhoods! This beautifully upgraded family home offers the perfect blend of elegance,comfort, and functionality. Featuring well-maintained hardwood floors throughout, a main floor office ideal for working from home, and custom built closets in all bedrooms for optimal organization. Freshly painted complete with pot lights and brand-new upgraded window coverings, this home is truly move-in ready. Step outside to enjoy the newly installed interlock landscaping and newly installed outdoor eaves lights, creating eye-catching curb appeal both day and night. Upstairs, a cozy family seating area offers the perfect spot for reading or unwinding together in the evening. The professionally finished basement is a showstopper featuring 2 bedrooms, 2 bathrooms, a stylish entertainment area, and a wet bar.Perfect for extended family living or generating rental income. A turn-key home with outstanding upgrades and endless potential. Conveniently located near top-rated schools, parks, shopping, and major highways. A rare opportunity in a prime Markham location dont miss it! (id:59911)
RE/MAX Excel Realty Ltd.
126 Sir Stevens Drive
Vaughan, Ontario
Welcome to this exquisite 4-bedroom, 5-washroom executive home, offering close to 4,000 sqft of beautifully designed living space. Nestled in a serene setting, this rare gem backs directly onto a lush greenbelt , ensuring year-round privacy and breathtaking natural views. Enjoy the tranquility of two private ponds just beyond the trees, creating a peaceful oasis that feels like cottage living right at home. This home boasts a thoughtfully designed layout with spacious principal large rooms, soaring 10' ceiling on main and 9' on second & basement, with elegant finishes throughout. The gourmet kitchen is a chefs dream, featuring top-of-the-line stainless steel appliances, custom cabinetry, and a large center island ideal for both everyday living and entertaining. Sunny breakfast area with walk-out to deck over looking a forest like backyard. Magnificent spacious family room with a gas fireplace & large bow windows over looking the same luscious ravine. Second floor boasts 9' ceiling, with generously sized bedrooms with their own full ensuite and walk in closet offering ultimate comfort for family and guests. The primary suite features dual walk-in closets, and a spa-like ensuite. The 9' ceiling walk-out basement opens up to the scenic backyard, providing endless possibilities for additional living space, a home gym, or a separate ground floor-like suite. Exterior highlights include an interlock driveway with 5 extra parking spaces, and beautiful front yard landscape. This rare offering blends luxury, space, and nature in one of the most desirable settings. Lots of trails and parks in the neighbourhood to enjoy your daily walk. Don't miss your chance to make this home your dream home. (id:59911)
RE/MAX Hallmark Realty Ltd.
1904 - 50 Town Centre Court
Toronto, Ontario
Modern Luxury Monarch's Encore Condo One Bedroom Plus Den With Fenced Balcany Located In The Town Center Of Scarborough! Bright And Spacious With Functional Layout! Freshly Painted. 1 Bedroom + Den Unit Comes With A Full Washroom And West Facing City View! Living Room Walk-Out To Balcony With Stunning West View & Natural Bright Sunlight! Laminate Floor & Floor To Ceiling Window Throughout! One Bedroom + Den, Good Sized Den With Large Window For Multiple Uses! (Den Can Be 2nd Bedroom). Modern Quartz Counter Top Kitchen With 3 Appliance And Ensuite Laundry Room. Primary Bedroom Features Great Closet Space, Oversized Floor To Ceiling Window And 4 Pc Bath! Modern Amenities Includes Gym / Exercise Room, Party Room, Media Room Concierge and Visitor Parking. All Upgraded LED Light Fixtures! Quick Access To Hwy 401, TTC Subway, Rt Line And Go Transit. Close To: YMCA, Scarborough Town Center, U Of T Scarborough, Kennedy Commons, Restaurants, And Much More! Family Friendly Neighborhood. (id:59911)
Homelife Landmark Realty Inc.
1120 - 88 Corporate Drive
Toronto, Ontario
Why Settle for Cramped When You Can Have This? Welcome to seriously spacious living in one of Tridels most solid, sought-after buildings. This rarely offered 1-bed + bath isn't your typical box-in-the-sky its a smart, oversized layout perfect for couples, bachelors with taste, or down sizers who refuse to compromise. Inside, you'll find a freshly painted unit, flat white ceilings, upgraded granite counters, refreshed cabinetry, and a built-in closet organizer. Unwind in your private jacuzzi tub, or enjoy resort-level amenities that indoor/outdoor pools, tennis, squash, badminton, bowling, billiards, and a full gym. Plus ALL utilities are included! Yes, heat, hydro, water, A/C everything. Enjoy the underground parking, gatehouse security, and unbeatable access to the 401, STC, TTC, GO and more. Live large. Pay less. Have it all. (id:59911)
Exp Realty
1802 - 3151 Bridletowne Circle
Toronto, Ontario
Affordability Meets Comfort In This Tridel-Built Bungalow In The Sky, Offering Nearly 1,500 Square Feet Of Beautifully Updated Living Space Without The Price Tag Or Upkeep Of A Detached Home. With 2 Full Bedrooms, 2 Bathrooms, 2 Balconies And 3 Walk-In Closets, This Spacious Suite Offers The Freedom To Live Large On A Smaller Budget. Updated With Smooth Ceilings, New Appliances, Contemporary Flooring And The Convenience Of Ensuite Laundry With The Bonus Of A Newer Washer And Dryer, Every Detail Has Been Thoughtfully Considered For Comfort And Ease.Why Stretch For A House When You Can Enjoy This Much Space For Less - Less Down Payment And Lower Monthly Carrying Costs. All Major Utilities Water, Hydro, And Gas Are Included In Your Maintenance Fee, Along With Snow Removal, Lawn Care, Building Upkeep And Access To Amenities That Most Homeowners Only Dream Of. Amenities Include An Indoor Pool, Tennis Court, Gym, Party Room, Billiards Lounge, Beautifully Landscaped Grounds, A Brand-New Dog Park, Visitor Parking And 24/7 Camera Security Bring Peace Of Mind. Situated In The Established L'Amoreaux Neighbourhood, You're Close To Bridlewood Mall, L'Amoreaux Park, Public Transit And Major Highways 401, 404, 407. Close To Schools Like L'Amoreaux Collegiate, Fairglen And St. Aidan. This Suite Also Includes 1 Underground Parking Spot. If You're Seeking Exceptional Value Without Compromise, This Is Your Opportunity. Affordable, Spacious, And Turnkey - Everything A Smart Home buyer Is Looking For. (id:59911)
Royal LePage Signature Realty
32 Goldeye Street
Whitby, Ontario
Very Bright Freehold Townhouse. Mattamy Built. 3 Bedrooms & 3 Washrooms Upgrade Standing Shower In the M B Room. Laminate Through Main Floor And Hallways. upgraded Oak Wood Stairs. Open Concept Layout. Upgraded In Kitchen Cabinets. Laundry On 2nd Floor. Minutes To highway 412 And 401. Close To Shopping, Banking, School & Much More. Property and dwelling being Sold As is, Where is. (id:59911)
Royal LePage Terrequity Realty
46 Deverill Crescent
Ajax, Ontario
Ideal for first-time homebuyers or investors! Nestled in a family-friendly neighborhood with convenient access to all amenities. Just a short walk to Westney Heights Plaza, featuring Shoppers Drug Mart, Sobeys, Starbucks, and more. Easy access to Highway 401. Upgrades include a new furnace and A/C (2021), granite kitchen countertops with stylish backsplash, and an open-concept layout that walks out to a beautiful deck. Enjoy the spacious pie-shaped backyard, recently updated upper-level bathroom and modern light fixtures. Finished basement with a bathroom adds extra living space. Interlock and landscaping completed in 2021. (id:59911)
Century 21 Landunion Realty Inc.
19 Arnold Johnston Street
Clarington, Ontario
Spacious 4+1 Bedroom Family Home In A Prime Location! This Beautiful, Open-Concept Home Features 4+1 Bedrooms And 4 Bathrooms, Ideal For Large Or Growing Families. The Main Floor Offers Hardwood Flooring In Living Room and Family Room, And Fresh, Neutral Decor. The Kitchen Boasts Granite Countertops, A Ceramic Backsplash, And An Undermount Sink. The Dining Area And Large Living Room With A Gas Fireplace Maintain An Open Feel Creating A Bright, Connected Space That's Perfect For Entertaining And Every Day Family Life. Upstairs, The Primary Bedroom Showcases A Spa-Like 4-Piece Ensuite With A Soaker Tub And Stand-Up Glass Shower, Alongside Generously Sized Additional Bedrooms And A Full Bath. The Finished Basement Provides Fantastic Extra Living Space, Complete With A Rec Room, An Additional Bedroom, And A Full Washroom Ideal For Guests, Teens, Or In-Laws. Additional Features Include Garage Access And A Large Driveway That Fits Up To 4 Cars. Located Close To All Amenities, Green Spaces, And Parks, And Situated Within A Highly Rated School District, This Home Offers Comfort, Space, And An Unbeatable Location. Freshly Painted And Ready To Welcome Its Next Family! (id:59911)
Sutton Group-Heritage Realty Inc.
5d - 7 King Street E
Toronto, Ontario
First-Class Street- Level Space With Exceptional High Pedestrian Traffic. The unit is directly in front of the 24-hour King Streetcar stop and two doors from the busy exit/entrance of the Yonge + King downtown Business District. Incredible Downtown Toronto Dentistry. This Right-Sized Space has about 14 foot ceiling with no columns and about an ideal 23 feet-wide. Newly renovated large washroom. The landlord would consider food services. This space is deal for retail/medical/showroom/banking or fancy office space. This unit is steps from the Toronto, Downtown Toronto Financial Core of King + Bay, St. Lawrence Market, TTC Yonge + King Subway Station, King Edward Hotel & The New Google Head Office. Pop-up and short term rentals lease would be considered. (id:59911)
Royal LePage Signature Realty
26 Mcmaster Avenue
Toronto, Ontario
Welcome to 26 McMaster Avenue - a beautifully reimagined, detached red brick home in the heart of the coveted Republic of Rathnelly. Recently transformed through a high-end renovation, this residence blends luxury finishes and impeccable craftsmanship for modern family functionality. The open-concept main floor begins with a welcoming foyer that flows into an expansive living and dining space ideal for entertaining. Cozy up in the family room nook, reading a book by the gas fireplace. The walk-through pantry and bar lead to a chef-inspired kitchen with an oversized island, premium appliances, and abundant natural light from the rear wall of windows and doors. Upstairs, find three spacious bedrooms and beautifully renovated bathrooms. The primary suite is a true sanctuary, with a custom walk-in closet, elegant built-ins, a 6-piece spa ensuite, and a sunlit terrace overlooking the private garden. The second bedroom includes a flexible workspace, ideal for WFH, homework, or reading. The third floor features a versatile open-concept lounge, kitchenette, 3-piece bath, and laundry perfect for guests, teens, or extended family. Step out onto the expansive balcony for a dose of sunshine and fresh air. Lower Level - offers a private, self contained living suite - ideal for a nanny or in-law suite. Enjoy a maintenance-free urban garden and a detached 2-car garage via the rear lane. Located on a quiet, neighbourly street with ample parking, this home is a rare find. Steps to Yorkville, Avenue & Davenport, ravine trails, and top schools including Brown PS, Mabin, UCC, RSGC, De La Salle, and The York School. A one-of-a-kind, contemporary residence in a AAA+ location this is the home youve been waiting for. (id:59911)
Harvey Kalles Real Estate Ltd.
2508 - 50 Charles Street
Toronto, Ontario
The "Hermes Building" Luxury Condo At One Of The Most Popular Areas To Live In Downtown. Laminated Floor Throughout. Functional Layout With No Waste Space. West Facing, Floor To Ceiling Window With Spacious Balcony. Walk To Both Subway Lines, Bloor/Yorkville Shops, U of T, U of T Ryerson, Museums Restaurants, And More. Two Floors Of Amenities Include: Fully Equipped Gym, 24 Hrs Concierge, Yoga Studio, Rooftop Lounge, Outdoor Pool, Party/Media/Meeting Rooms & Much More. (id:59911)
Homelife New World Realty Inc.
Entire - 479 Clinton Street
Toronto, Ontario
Imagine living in one of the most enchanting homes nestled in the heart of Seaton Village, within Toronto's highly-coveted Seaton Village neighbourhood. This exquisite 3 bed, 3 bath detached home sits on an expansive lot with 2 car detached garage, offering unparalleled comfort& convenience.Step into the spacious chef's kitchen, adorned with luxurious quartz countertops,Wolf stove,Sub-zero fridge, abundant storage space, perfect for culinary enthusiasts. The charm continues with gleaming hardwood floors, a cozy gas fireplace, a finished basement rec room &bright bedrooms that open to picturesque treetop views.Meticulously renovated to blend originalcharm with modern sophistication, this home show cases high-end materials and superior craftsmanship at every turn. The fully-fenced front AND back gardens create exceptional outdoor living spaces, ideal for relaxation & entertaining.Located mere steps from 2 subway stops, six amazing grocery stores, a renowned French-immersion public school, Christie Pits, and the bustling shops and restaurants of dynamic Bloor Street, this residence epitomizes urban living at its finest. Here, you'll find the perfect balance of tranquility and connectivity, set within a community known for its family-friendly warmth.The front & back yards are set up for outdoor living & entertaining. All this near great schools, parks, TTC & more...all within walking/biking distance. (id:59911)
Sutton Group-Associates Realty Inc.
602 - 161 Roehampton Avenue
Toronto, Ontario
Discover Urban Living at Its Finest Lease at Redpath Condo Today!Step into the vibrant heart of Midtown Toronto with this beautifully appointed One Bedroom +Den suite at the coveted Redpath Condo, perfectly located in the high-demand Yonge & Eglintonneighborhood.Designed with modern city living in mind, this unit features: Floor-to-Ceiling Windows thatflood the space with natural light, a sleek Contemporary Kitchen perfect for both home chefsand entertainers, In-Suite Laundry for ultimate convenience, a Large Private Balcony to enjoycity views and fresh air, a versatile Den ideal for a home office, guest space, or creativestudio.But the real luxury? Location, location, location. Live just steps from the Eglinton SubwayStation, Eglinton Centre, and a wide variety of grocery stores, shops, restaurants, and cafes.Whether its your morning coffee run or an evening out, everything you need is right outsideyour door.Embrace a lifestyle of comfort, connectivity, and modern elegance at Redpath Condo.Schedule your viewing today suites like this don't stay on the market long! (id:59911)
Century 21 Atria Realty Inc.
1107 - 30 Nelson Street
Toronto, Ontario
Bright And Spacious 2 Bdrm 2 bath Corner Unit By Aspen Ridge, South West Facing , Unobstructed City view W/CN Tower ! Floor To Ceiling Windows, Balcony, One Parking & Storage Locker. Open Concept Kitchen With All High-End Miele Built-In Appliances. master Bedroom Adjacent To Balcony. Split Bedrooms Design With Large Second Bedroom Next To 4-Pc. Fantastic Full Amenities -24 Hr Concierge, Guest Suites, Sauna, Party Room, Dining Room With Kitchen, Fully Equipped Exercise Room, Yoga Room, Billiard Room, Bar And Media Room. Roof Top Garden With Hot Tub And Private Bbq Area. Close To Financial Districts, Toronto City Hall, Eaton Centre, Hospitals, Toronto Metro University & Subway Station. (id:59911)
Homelife New World Realty Inc.
417 Mccullough Crescent
Kincardine, Ontario
Don't be deceived from the street! Custom built by O'Malley homes in 2017 this spacious open concept home sits on a peaceful, private ravine lot.The tumbled stone exterior wraps the home in warm colour tones that continue inside.Family and friends will share in the welcoming atmosphere as soon as they step inside.The centre of the home is the living room, kitchen and dining area. All will enjoy the view to the green vistas that the sloping ravine lot offers. A fireplace centres on a feature wall ready for your books and treasures. From the leathered granite kitchen island you can enjoy the conversation with your guests.The soft close cabinetry provides an abundance of easy access storage.The primary suite is to the south side of the home while three other large bedrooms and a full bath are on the opposite side of the home.The primary bedroom's trayed ceiling, array of windows and access to the upper deck creates an oasis to escape the day. The ensuite bath provides a walk-in shower, in-floor heating and double sinks with good storage below each sink. Each of the three other bedrooms on the main floor have generous closet space and share the full bath.The lower level is equally surprising .The family room has a free-standing fireplace and custom built wet bar. A three piece bath and 2 more bedrooms are ready for extra guests. The games room could be a seventh bedroom with great storage.Double doors from the family room exit to a covered lower deck and lead you out to the yard and garden areas down to the firepit.The garden shed benefits from connection to the 9 zone irrigation system.The two vehicle garage provides entry to the laundry/mudroom and stairs down to the workshop. Sitting on almost an acre this 4025 sq ft home has much to offer.Welcome to the sought after area of Stonehaven with trails, soccer fields and a dog park, quick access to Bruce Ave to Hwy 21 or to the Station Beach. (id:59911)
Century 21 In-Studio Realty Inc.
8008 Wellington Road 7
Mapleton, Ontario
Set on a peaceful 1.5-acre lot, this solid all-brick 3 bed, 2 bath bungalow offers space, comfort, and efficiency. The 2-car attached garage gives you plenty of room for vehicles or storage, and the steel roof comes with a limited lifetime warranty for long-lasting durability. Inside, the home is heated and cooled with a high-efficiency furnace and heat pump combo that's just a year old, helping deliver an impressive 69 GJ/year home energy rating - better than most brand-new homes. If you're looking for a well-built home in the country that's easy to maintain and easy on the utilities, this is the one. Book your private showing now! (id:59911)
Royal LePage Rcr Realty
52 - 1071 Waterloo Street N
Saugeen Shores, Ontario
Welcome to the epitome of modern living in this stunning luxury bungalow 2 bedroom 2 bath townhouse interior unit with almost 1400 sq. ft. of meticulously designed living space, being offered by Camden Estates. The exterior features a striking combination of stone and black accents, that stands out in any neighbourhood. An open-concept layout adorned with luxury vinly flooring throughout. The main living area is thoughtfully illuminated with pot lights. A beautiful tray ceiling in the living room adds a touch of refinement enhancing the spacious feel of the 9' ceilings throughout. At the heart of this bungalow is a designer kitchen featuring a large island, coordinated pendant lighting, quartz counter tops and quality cabinetry. In addition the kitchen features a pantry and a convenient walkout to a west facing private patio, providing the perfect setting for outdoor dining and relaxation. The Primary suite is a luxurious retreat complete with a generous walk-in closet and stylish 3 pc bath with beautiful black accents. The second bedroom is amply sized with a double closet and a large window for natural light. A beautifully designed 4 pc bath services as a perfect complement, ensuring that guests have ample space to unwind. As a Vacant Land Condo you get the best of both worlds! You own your own home and land. Enjoy lower condo fees - pay only for shared spaces like roads, street lights and garbage/snow removal. This luxurious slab on grade townhouse offers not only a beautifully designed interior but also an enviable location. Situated within walking distance to shopping, recreation, and a new aquatic centre, residents can enjoy the convenience of everyday amenities right at their doorstep. plus it is just a five-minute drive to the area's sandy beaches, allowing you to indulge in sun-soaked days whenever to mood strikes. Book your showing today! (id:59911)
Royal LePage Exchange Realty Co.
306 Sandpiper Lane
Georgian Bluffs, Ontario
Live the Coveted Cobble Beach Lifestyle! Welcome to refined coastal living in this exquisite townhome, perfectly nestled in the prestigious Hollows neighbourhood at Cobble Beach. Tucked away on a private dead-end street, this spacious 2,069 sq. ft. residence offers 2 bedrooms, 2.5 bathrooms, and a lifestyle defined by comfort, elegance, and tranquility.Step inside and experience thoughtful construction designed to minimize sound transfer, ensuring exceptional peace and quiet. The main floor boasts a seamless open-concept layout with engineered hardwood floors throughout, blending warmth and sophistication. At the heart of the living space, a stunning two-story stone gas fireplace with a classic mantle serves as a dramatic focal point, perfect for cozy evenings.The gourmet kitchen is a chefs dream, featuring ceiling-height custom cabinetry and sleek quartz countertops, ideal for both daily living and entertaining.The main-floor primary suite is your private retreat, complete with a walk-in closet and a spa-like ensuite bathroom. Upstairs, a versatile library and office loft overlook the great room, offering a serene setting for work or relaxation. The second bedroom includes its own walk-in closet and a convenient semi-ensuite bathroom.Step outside to your covered back porch and extended patio, where views of Georgian Bay and the lush surrounding green space await. With west-facing exposure, enjoy golden sunsets and abundant natural light throughout the day. As a resident of Cobble Beach, you're just steps away from world-class amenities: Championship golf course, Tennis courts, Rejuvenating spa, Fine dining, Scenic walking trails, Stunning Georgian Bay shoreline. Whether you're looking for a permanent home or a peaceful weekend escape, this exceptional townhome offers it all. (id:59911)
Engel & Volkers Toronto Central
1605 - 2060 Lakeshore Drive
Burlington, Ontario
Luxury Living Awaits in Downtown Burlington at the Prestigious Bridgewater Residences! Step into your dream condo on the 16th floor, boasting 2-bedrooms and an expansive 1615 sq. ft. of exquisite living. With breathtaking views stretching from the majestic Niagara area to the stunning Niagara Escarpment, this home offers a daily escape into natures beauty. Imagine the sunsets you can soak in from the wraparound terrace! From the moment you enter, you'll be captivated by the luxurious finishes and meticulous details that define this residence. Enjoy the convenience of Hunter Douglas automated blinds and elegant millwork throughout, creating an inviting atmosphere that's perfect for entertaining or relaxing. The primary bedroom features a walk-in closet and 5-piece ensuite. The 2nd bedroom offers a separate terrace and access to a 4-pc bath. This condo is not just a home; its a lifestyle! Take advantage of top-notch amenities including a spacious lounge/party room, a fully-equipped gym, and a stunning terrace on the eighth floor to unwind and soak in the views. Plus, you'll have access to the exclusive hotel amenities in The Pearle Hotel & Spa in the adjacent building, including an indoor swimming pool. Located in the heart of downtown Burlington, you'll find yourself steps away from vibrant festivals, local shops, and an array of exciting activities that make this area truly special. Don't miss this opportunity to elevate your lifestyle in a community that celebrates luxury and convenience. Schedule your private showing today and experience the grandeur for yourself! Your dream home awaits! (id:59911)
Century 21 Miller Real Estate Ltd.
206 Grosvenor Avenue S
Hamilton, Ontario
Welcome to 206 Grosvenor Ave South! This 1 1/2 storey gem nestled in the desirable Delta West neighborhood is packed with improvements. Step into the home from the covered front porch and be greeted by a main level that boasts originaltrim and detailing, a spacious living room, dining room and cozy kitchen. Upstairs is a spacious master bedroom, plus 2 additional bedrooms with a fully updated bathroom. The fully finished basement adds to the practical living space with a large family room, laundry and additional new bathroom. Gorgeous backyard including detached garage with hydro. Sleep well knowing all major systems have been upgraded including new roof, fully redone electrical (all knob and tube remitted) and full basement waterproofing with active warranty. Steps from Gage Park, Ottawa Street and nestled on a quiet street, don't hesitate to make this home yours! (id:59911)
Revel Realty Inc.
93 Adelaide Street N
Kawartha Lakes, Ontario
Built in 1890, with it's solid granite stone facade giving this home a stunning curbside appeal. Add in the sought after north ward location and its near proximity to great schools, hospital and shopping the appeal keeps adding upward. Big enough for that growing family with 5 yes 5 bedrooms two baths and an over-sized attached garage the appeal grows again! Add in all new flooring on the main level, freshly painted throughout and a brand new roof last year and you will just have to come visit 93 Adelaide St N for yourself! Don't wait too long! (id:59911)
RE/MAX All-Stars Realty Inc.
53 Hampton Ridge Drive
Belleville, Ontario
If you are looking for a great quality home, then this is the place for you. These original owners ensured that the bones were taken care of first. The back living area & the kitchen was designed & built to be wider by 2 feet to accommodate the kitchen Island placement. The kitchen hosts Irwin Cabinets designed with drawers for easy access to the lower corners of storage areas. Hidden away below the sink is a kick plate vacuum that makes clean up easy. Along with the kitchen, is an open concept dining & living room. These feature a beautiful gas fireplace & large windows to view the gardens & the back deck. At the front of the house is a large office that allows for any professional to work from home. The insulated & drywalled double garage boasts an EV charging bay & epoxy coated flooring. The grand entry is a stunning introduction to the home. Notice the perfectly centred upper window cascading sun into the crystal chandelier, with the prismed double doorway & large entryway. It's an expectation of the experience that this home provides. The primary bedroom suite gives a true meaning to "luxury suite". It has many features that are only dreamt of. It features a coffee nook with a mini fridge & place to store coffee & supplies. Also, a large window overlooking the professionally landscaped garden, grants the space for a sitting area to take a quiet relaxing break & of course features an ensuite bathroom. This ensuite bath features a luxurious soaker tub, a double shower (yes, I did say double shower!) & two sinks - ready for any professional couple to get out the door in the morning. Of course, that primary bedroom suite features a large walk-in closet tucked out of the way so the large bedroom can be enjoyed. The upstairs also hosts another 2 bedrooms, a full bath & a separate smaller laundry room. All built to the standards that you will come to expect. There are so many more special that will surprise you. Book your showing today. (id:59911)
Exit Realty Group
68 Division Road
Douro-Dummer, Ontario
This well-maintained home offers the best of both worlds - peaceful country living with the convenience of city amenities just minutes away. Situated on nearly 2 acres, the property provides privacy, space, and a quiet setting ideal for those seeking a more relaxed lifestyle without sacrificing accessibility. The home features a spacious primary bedroom with a semi-ensuite bathroom, a second bedroom on the upper level, and an additional bedroom on the lower level - perfect for guests or a growing family. The finished basement includes a generous rec room with a cozy gas fireplace, offering a warm and inviting space for relaxing or entertaining. Located on the edge of the city, this property is less than five minutes from the scenic trails of the Trent University Wildlife Sanctuary and Harold Town Conservation Area ideal for hiking, biking, and outdoor activities. Commuters will appreciate the quick access to Highway 115, and East City's shops, cafs, and restaurants are just a short drive away. This is a rare opportunity to enjoy country charm with urban convenience. There is a pre-listing home inspection has been completed by AmeriSpec for your peace of mind. Floor plans and video tours are available for your convenience through the BROCHURE button on realtor.ca. Book your private showing today! (id:59911)
RE/MAX Hallmark Eastern Realty
484 Juniper Island
Douro-Dummer, Ontario
Lower Stoney Lake. Perched on a magnificent pink granite outcropping close to the water on Juniper Island's tranquil shores, this beautifully appointed 3 season cottage offers the best of lakeside living. Spectacular property, 11.4 ac & 1,400+' shoreline -- total privacy with long, uncompromised open lake & island views offering incredible sunsets. Wander through mature forest & follow trails that wind throughout. This turnkey 4 bedroom, 2 bathroom cottage brings the outside in -- large windows, vaulted ceilings & large decks offering a spacious retreat for relaxing & entertaining. Two sided wood burning fireplace adds warmth & charm. Extensive dock system allows you to enjoy prime deep water swimming. Close to Stony Lake Yacht & Tennis Club, pavilion & seasonal general store offering activities for the entire family. Embrace the opportunity to call this retreat your own & experience the magic of life on Stoney lake. Short boat ride from mainland parking. Click "More Photos", below, for virtual tour, additional photos and more. (id:59911)
Royal LePage Frank Real Estate
77b Lavallee Creek Drive
Faraday, Ontario
Ready to enjoy this summer! Fully renovated cottage on a private 0.4 acre property tucked away from city life. 250ft of frontage on the tranquil Lavallee creek with direct lake access from the creek into Lavallee Lake which offers amazing trout fishing, swimming and boating. On the creek you have your own private dock and no neighbors across from you. While at the cottage there are no neighbors in site from all sides! The cottage features updated wiring, plumbing, dual flush toilets, drywall, paint, wood-burning stove, soaker tub shower combo, fixtures, t&g pine ceilings and the cozy living room is centered around the wood-stove for those colder evenings with electric baseboard back up. 3 bedrooms and 1.5 bathrooms complete the open concept one level living space. Access to the level yard and waterfront is from the deck with attached screened in porch. Access is by way of a seasonal road that could be maintained privately in the winter months, drilled well, 100 amp service and septic system. Sold fully furnished and turn key. (id:59911)
Century 21 Granite Realty Group Inc.
146 Appalachian Crescent Unit# Bsmt
Kitchener, Ontario
Welcome to 146 Appalachian Crescent, Unit B! This charming basement unit offers a perfect blend of comfort and convenience in a serene setting. As you step inside, you're greeted by an inviting open-concept layout seamlessly connecting the kitchen and living room. The kitchen boasts modern appliances, ample counter space, and storage, making it ideal for both cooking and entertaining. This unit features three bedrooms and one bathroom, providing a comfortable retreat at the end of the day. One of the highlights of this property is your own private patio backing onto a lush greenbelt - allowing you to unwind, dine al fresco, or simply soak in the beauty of nature. Don't miss out on the opportunity to make this unit your new home. Book your private showing today! (id:59911)
Corcoran Horizon Realty
16 Mitchell Drive
Quinte West, Ontario
This beautifully finished 4-bedroom, 3-bathroom home blends modern style with everyday comfort in on of Frankford's most welcoming neighbourhoods. Perfect for growing families or those looking to settle into a peaceful yet connected community, this home offers bright, open living spaces and thoughtful upgrades throughout. Step into the open-concept main floor where warm , durable laminate flooring meets contemporary finishes. The stylish kitchen is a standout with quartz countertops, stainless steel appliances, seated island glass tile backsplash. and eye-catching glass-front upper cabinets - combining both function and flair. Enjoy effortless indoor-outdoor living with access to a spacious upper deck that's perfect for barbecue and summer lounging. Down below, a brand new lower deck offers a luxurious escape featuring a private hot tub, privacy walls and plenty of space to relax after a long day- your own personal retreat surrounded by mature trees and a low-maintenance backyard. The main level includes two generous bedrooms, including a large primary suite with double closets and a modern 3-piece ensuite featuring a step-in shower and ample storage. A second full bathroom with tub serves the additional bedroom and guests. The fully finished lower level extends your living space with large, above grade windows, a cozy rec room perfect for movie nights or a playroom and two additional spacious bedrooms. A beautifully tiled 3-piece bathroom with a sleek glass shower, lower-level laundry, and clever storage solutions throughout- including loft storage in the double attached garage-make this home ready for busy family life. Located just minutes from CFB Trenton and close to local hidden gems, parks, and a brand-new playground around the corner, this community offers the perfect blend of nature, neighbourhood, and convenience. (id:59911)
Royal LePage Proalliance Realty
1018 Baker Street
Peterborough North, Ontario
Welcome to this stunning all brick bungalow on a spacious corner lot in one of Peterborough's most sought-after neighbourhoods! Perfectly located close to top-rated schools, parks, shopping, and all amenities, this move-in ready home offers both style and function. Step inside to discover a beautifully renovated interior featuring new flooring throughout, a custom kitchen with quartz countertops, a breakfast bar, and sleek finishes. The open-concept living and dining area is perfect for entertaining, with sliding patio doors leading to a private deck-ideal for summer gatherings. The main level offers two generously sized bedrooms and a fully updated 4 piece bathroom, while the finished lower level provides two additional bedrooms, a second fully renovated bathroom, and convenient access from the extra-large garage-making it ideal for an in-law suite or guest accommodations. Additional upgrades include updated plumbing throughout the entire home, bringing everything up to code and offering peace of mind for years to come. This exceptional property won't last long, run, don't walk! Book your private showing today and make this turnkey beauty your next home. (id:59911)
Exit Realty Liftlock
1087 Airport Road
Hastings Highlands, Ontario
Cozy Retreat on 1.02 Acres Perfect for Nature Enthusiasts! Nestled on a serene 1.02-acre lot, this charming mobile home offers the perfect blend of tranquility and outdoor adventure. Featuring one bedroom and one bathroom, the layout can easily be converted back into a two-bedroom home to suit your needs. The property also includes a detached storage garage, ideal for storing recreational gear, tools, or outdoor equipment. With direct access to crown land and numerous trails, this is an ideal retreat for nature overs, offering endless opportunities for ATV riding, snowmobiling, hiking, and more. Located just 10 minutes from Bancroft, you're close to all essential amenities while still enjoying the peace and quiet of country living. Being sold "AS-IS," this property is perfect for retirees, young couples, or outdoor enthusiasts looking for an affordable getaway or year-round home in a beautiful natural setting. Don't miss this opportunity schedule your viewing today! (id:59911)
Royal LePage Frank Real Estate
3129 Orion Boulevard
Orillia, Ontario
Welcome to this stunning and well-appointed home in Orillia's desirable Westridge neighbourhood. With over 2,600 square feet of beautifully designed living space, this 4-bedroom, 4-bathroom home offers the perfect blend of comfort, convenience, and functionality for modern family living. Step inside to discover a bright and open main floor with soaring 9-foot ceilings, creating an airy and inviting atmosphere. The large family room features a cozy gas fireplace - ideal for relaxing evenings with loved ones. The spacious kitchen and dining area are perfect for everyday living and entertaining. The double car garage with inside access provides ease and practicality. Upstairs, the thoughtfully designed layout continues with a convenient second-floor laundry room and four generous bedrooms. The primary suite is a true retreat, featuring a large walk-in closet and a luxurious five-piece ensuite with double sinks, soaker tub, and separate shower. The fourth bedroom enjoys its own private four-piece ensuite, while the second and third bedrooms are connected by a stylish Jack and Jill five-piece bathroom - ideal for growing families. The unfinished basement offers endless possibilities and includes a cold room, and a separate side door entrance - perfect for future in-law potential or extra storage. Located just minutes from major shopping centres, parks, schools, and all of Orillia's amenities, this home offers the ultimate in convenience and lifestyle. Don't miss your chance to own in one of Orillia's most coveted communities. (id:59911)
Ontario One Realty Ltd.
80 Barley Mill Crescent
Clarington, Ontario
Welcome to this exceptional all-brick 2-storey detached home in one of Bowmanville's most well established & quiet neighborhoods. This well-appointed residence offers 3 spacious bedrooms and 2 bathrooms, finished basement, perfect for modern family living. Your own private oasis awaits in the backyard, featuring a stunning inground pool 14 x 28. Imagine endless summer days spent lounging poolside. Enjoy your summer with no busy commutes to cottage country required, just come home & relax, dine, or enjoying a refreshing swim after work. Perfectly positioned for convenience, this home sits moments away from top-rated schools, shopping destinations, and efficient transit options. The solid brick construction speaks to the home's quality and timeless appeal. Make every day feel like a vacation while maintaining the functionality of a well-designed family home. Don't miss this rare opportunity to secure your piece of paradise in this sought-after neighborhood. Your dream of owning a home that combines practical family living with summer fun awaits. Recent updates include newer fence 2024, new retaining wall 2022, pool liner 2014, pool filter 2024, eavestroughs 2022, Roof 2016, driveway 2022. (id:59911)
RE/MAX Jazz Inc.
820 Finley Avenue
Ajax, Ontario
Welcome to this beautifully maintained 3-bedroom, 2-bath Freehold home nestled on a premium corner lot in sought-after South West Ajax. With no sidewalk to shovel and 4 parking spaces. Double sided Garage for both front and back access, this home offers both convenience and curb appeal. Step inside to discover a warm and inviting layout, perfect for family living and entertaining. The spacious, sun-filled living areas flow seamlessly into a bright, updated kitchen, while the finished basement adds valuable living space for a rec room, home office, or gym. The backyard is a true highlight featuring a gorgeous deck surrounded by mature trees that provide shade, privacy, and a serene, natural setting. Located in a friendly, established neighborhood close to schools, parks, shopping, and the waterfront, this home truly checks all the boxes! (id:59911)
Keller Williams Energy Real Estate
19 Valleycrest Drive
Clarington, Ontario
*Ravine*! Beautiful, tree-lined street in popular west Courtice neighbourhood! This lovely family home sits on a premium lot backing onto the ravine that has a creek stocked with salmon and trout! Imagine the fun the family can have watching the salmon swim up stream to spawn! It's the perfect backyard setting & offers privacy with no homes behind! Curb appeal is enhanced with the interlocking stone double-driveway and front walkway! Stepping inside, you'll love the curved staircase and flow of the main floor which features a family room with a cozy gas fireplace and a renovated eat-in kitchen across the back of the home, with a walkout to the large fenced yard and lots of large windows overlooking the treed ravine! Enjoy the sights and sounds of nature as you entertain family and friends on your back patio with south-east views! As well as the bright and spacious living and dining rooms, there is a laundry/ mudroom area with access to the garage, plus a 2 pce bath for convenience! A must have for busy families! Upstairs you'll find 3 good sized bedrooms, the primary featuring a 3 pce ensuite! The lower level is perfect if you need extra living space for extended family with a kitchenette with a bar fridge, cozy living room with electric fireplace, 4th bedroom, office and 3 pce bath with a sauna, and yet still lots of storage space! Minutes to amenities such as shopping, restaurants, parks and schools! **EXTRAS** Kitchen reno and kitchen appliances 2022, central air 2020, furnace 2018, windows 2016-2021. Main Bath. Interlock stone drive and walkway. Owned on-demand tankless water heater. Sauna. (id:59911)
RE/MAX Jazz Inc.
56 Rundle Crescent
Barrie, Ontario
TURN-KEY 3-LEVEL BACKSPLIT WITH COZY SPACES & FRESH INTERIOR STYLE! Mornings at 56 Rundle Crescent begin with sunshine pouring through the big front windows, fresh coffee brewed in the crisp white kitchen, and plans made around the dining table as the day starts. This bright and stylish 3-level backsplit is designed for easy living, with a turn-key interior that’s carpet-free and finished with pot lights and fresh modern paint tones. The kitchen stands out with timeless white cabinetry, complementary countertops, stainless steel appliances, and a sleek peninsula that adds function without interrupting the flow. Upstairs, you’ll find three comfortable bedrooms served by a well-appointed 4-piece main bath, while a convenient 3-piece bathroom is located just off the lower-level living room. A few steps down, a lower-level living room invites you to unwind beside a cozy gas fireplace or head out through the walkout to your fenced backyard featuring a concrete patio, raised garden beds, and a storage shed for added convenience. The laundry room is smartly designed, offering side-by-side machines, a utility sink, ample built-in shelving, and its own walkout. With an attached garage, a private double-wide driveway, and a location just minutes to Highway 400, parks, schools, golf, shopping, and all the essentials, this #HomeToStay delivers everyday functionality wrapped in warm, welcoming style - completely move-in ready and waiting for its next chapter! (id:59911)
RE/MAX Hallmark Peggy Hill Group Realty Brokerage
48 Iroquois Crescent
Tiny, Ontario
Step into an unparalleled blend of elegance and natural beauty with this brand-new custom-built raised bungalow, designed to provide a sanctuary for nature enthusiasts and luxury seekers alike. Tucked away on a cedar-tree-lined property, this home offers a private haven just moments away from pristine beaches, vibrant marinas, and the breathtaking landscapes of Awenda Provincial Park.This three-bedroom open concept masterpiece boasts engineered hardwood flooring throughout and a dream kitchen thats an entertainers delight. Featuring stainless steel appliances, opulent gold hardware, a quartz countertop center island with an integrated sink, and an abundance of space. This kitchen sets the stage for culinary creativity and memorable gatherings. The great room dazzles with its intricate waffle ceilings and cozy electric fireplace, creating a sophisticated yet inviting atmosphere.The luxurious primary suite takes indulgence to the next level with his-and-hers walk-in closets and an ensuite bathroom that rivals a five-star spa. Marble floors, a deep soaker tub, and a rainfall shower evoke pure serenity, offering you the ultimate in relaxation. *INCOME POTENTIAL* with full unfinished walk-up basement that has a separate entrance, cold cellar and rough-in for bathroom. Surrounded by the wonders of nature and just a stone's throw from your deeded beach access, this cedar-shrouded paradise is your ticket to a lifestyle that seamlessly balances tranquility and refined living. (id:59911)
Exp Realty Brokerage
