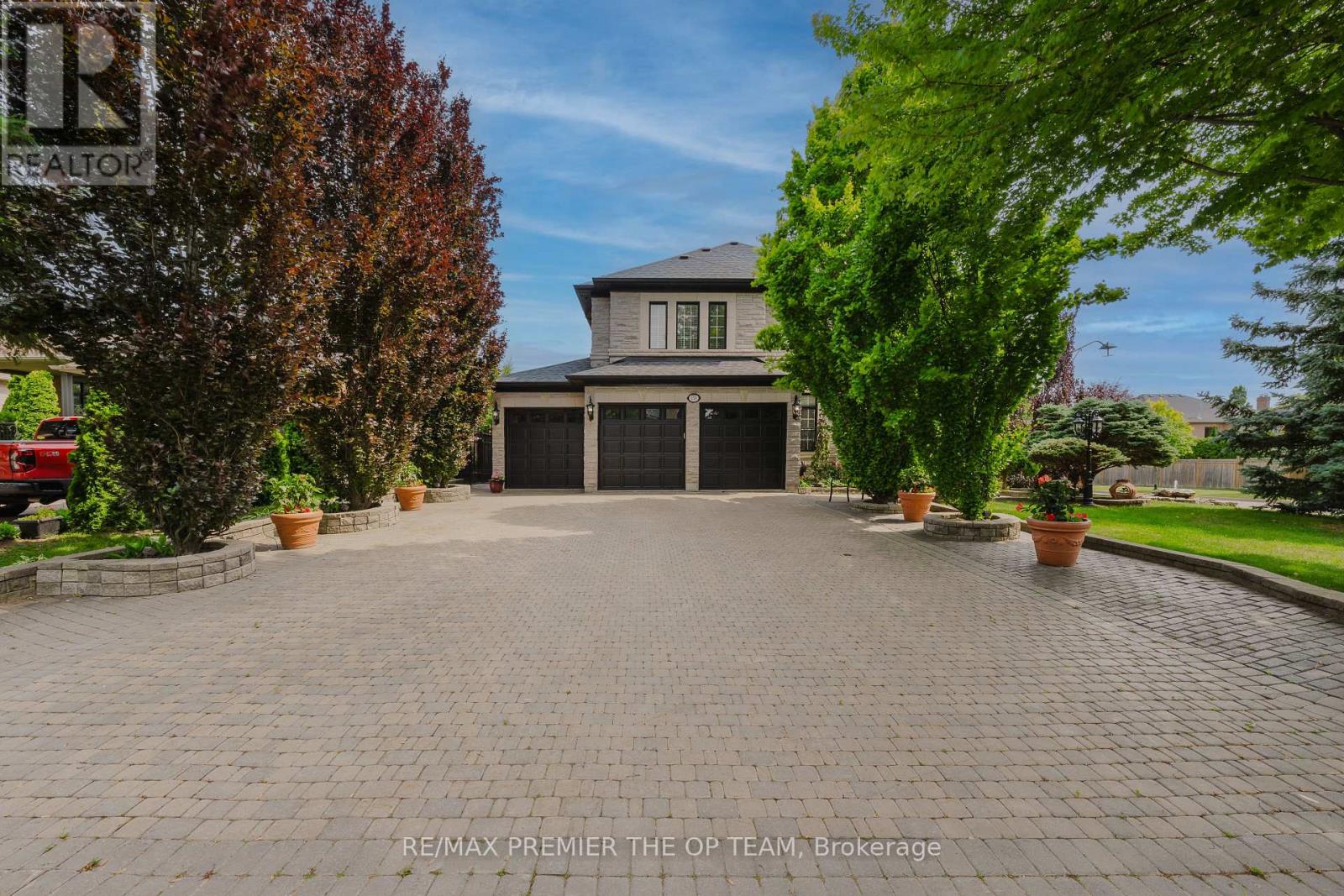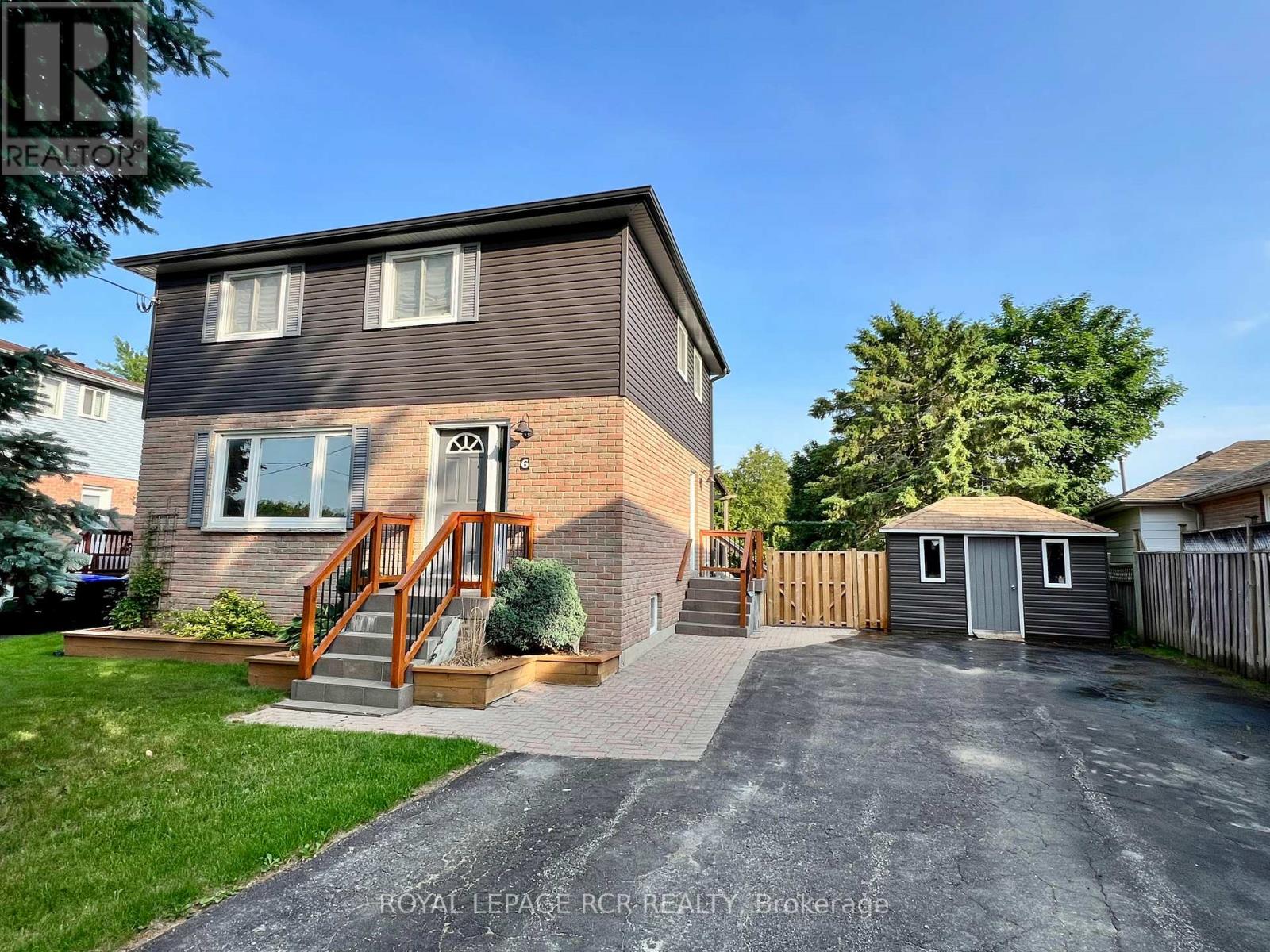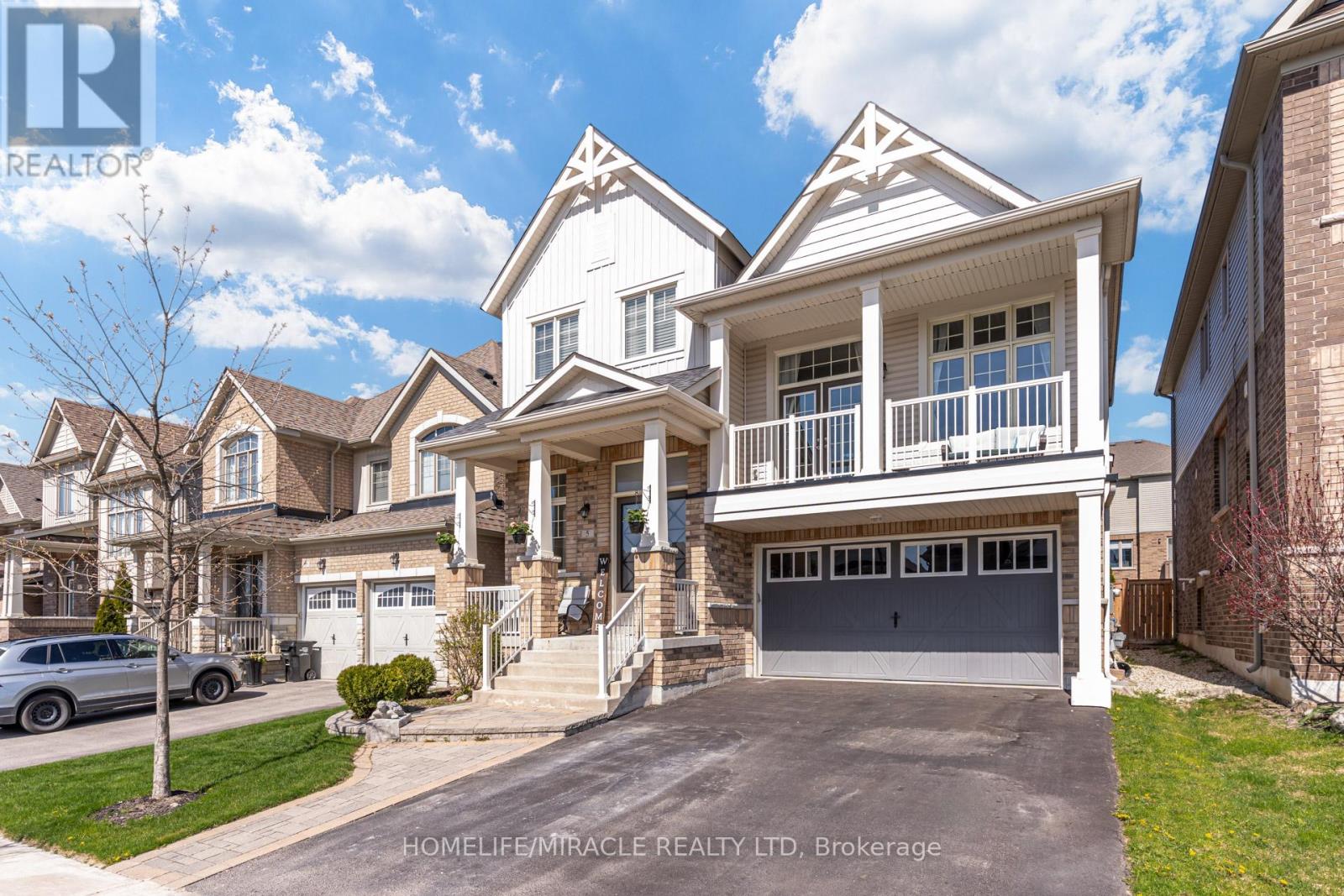406 - 3950 14th Avenue
Markham, Ontario
**Prime Professional Office Space in the Heart of Markham**. All Inclusive Rent. 2100 Sf. Large window in Executive Office, Kitchenette with plumbing and cabinetry. This prime location is ideal for a head office, retail business, accounting firm, law office, real estate agency, tutoring school, and more. T.M.I Inclusive Gross Rent (Heating, a/c, hydro, water, janitorial garbage pick up in common area, shared open surface parking, landscaping & building ins). Conveniently located just minutes from Highway 404/407, with YRT and TTC access for easy employee commuting. Ample above-ground parking available for employees and visitors. Surround yourself with popular restaurants, banks, coffee shops, and retail establishments to meet and impress future clients. (id:59911)
RE/MAX Excel Realty Ltd.
58 Riverview Beach Road
Georgina, Ontario
Welcome to this beautifully renovated 2-bedroom bungalow, tucked away on an approx. 1/2 acre property in a quiet and private pocket of Pefferlaw. Backing directly onto the Pines of Georgina Golf Course, this home offers peaceful views and a stunning natural setting. From the moment you arrive, you'll be charmed by the gorgeous perennial gardens that surround the home, offering vibrant colour and curb appeal throughout the seasons. Inside, the open-concept layout is bright and inviting, featuring updated pot lights, smooth ceilings, stylish laminate flooring, and a fully renovated kitchen with sleek quartz countertops and ample cabinetry. The modern bathroom has been tastefully updated, and large windows throughout allow for plenty of natural light. The full-size unfinished basement with a bathroom rough-in offers incredible potential for additional living space, whether you're looking to add a family room, guest suite, or hobby area. This home is located just steps to the beach with exclusive private beach & boat launch access, a rare and valued feature that ensures peaceful, crowd-free enjoyment of Lake Simcoe all year round. Spend your days by the water, explore nearby the private beach, take advantage of local marinas and parks, and enjoy everything this lakeside community has to offer. You're just minutes to Sutton for everyday essentials, and an easy drive to Newmarket or Orillia for more extensive shopping, dining, and entertainment. Highway 48 is only two minutes away, and Highway 404 can be reached in just 25 minutes, making this home a perfect full-time residence or weekend retreat. Additional highlights include a new roof and siding completed in 2023, and a gravel asphalt driveway scheduled for 2025. Whether you're a first-time buyer, downsizer, or nature lover seeking a peaceful escape, this home offers the perfect blend of comfort, charm, and lifestyle. (id:59911)
RE/MAX Realtron Turnkey Realty
159 Woolacott Road
Vaughan, Ontario
Nestled in the heart of prestigious East Woodbridge, this beautifully maintained 4-bedroom, 5-bathroom detached home offers the perfect blend of comfort, elegance, and convenience. Step inside to discover a bright and spacious layout with hardwood floors, large windows, and refined finishes throughout. The main floor features a dedicated office, a stylish 2-piece powder room, and a cozy family room with a fireplace, perfect for relaxing or entertaining. The open-concept living and dining room flows effortlessly into a modern eat-in kitchen, complete with stainless steel appliances, granite countertops, and a walkout to a private backyard oasis with a covered patio, ideal for year-round enjoyment. Upstairs, you'll find four generously sized bedrooms, including a luxurious primary suite with a walk-in closet and a spa-like 5-piece ensuite. The second-floor laundry room adds convenience, while the fully finished basement offers a spacious recreation room and an additional 3-piece bath, perfect for extended family or entertaining. Additional highlights include an attached double garage with direct access and a prime location just minutes from top-rated schools, scenic parks, major highways (400/407), and all the amenities Woodbridge has to offer. Don't miss this rare opportunity to own a truly exceptional home in one of Vaughan's most sought-after communities. (id:59911)
RE/MAX Premier The Op Team
187 James Ratcliff Avenue
Whitchurch-Stouffville, Ontario
Welcome to this bright and beautifully maintained 3-bedroom, 3-bathroom semi-detached home, perfectly situated on a desirable pie-shaped lot. From the moment you arrive, you'll be charmed by the lovely curb appeal - featuring a double-door entry, natural stone front steps, and a matching pathway that reflect the pride of ownership throughout. Sunlight pours in through large windows, filling the space with warmth and creating an airy, welcoming feel throughout. The open-concept main floor is thoughtfully designed with stylish touches including a sleek powder room with shiplap accents, bead board detailing in the entryway, upgraded light fixtures, and wide plank engineered white oak hardwood floors. The well-equipped kitchen features stainless steel appliances and opens to a cheerful breakfast area overlooking the fully fenced and private backyard - an ideal space for summer dining, relaxing outdoors, or letting the kids enjoy the bonus tree fort already built and ready for play! The kitchen and dining/living areas flow seamlessly together, making it a great space for both everyday living and entertaining. Upstairs, a cozy family room with a gas fireplace invites you to unwind - perfect for movie nights or quiet evenings at home. Need an extra bedroom? This flexible space can easily be converted into a fourth bedroom to suit your family's needs. The second level also features three generous bedrooms, including a spacious primary retreat with a walk-in closet and a 4-piece ensuite with a separate shower and soaker tub. The other two bedrooms share a well-appointed 4-piece bathroom. The unfinished basement offers incredible potential - create a home gym, playroom, office, or anything your heart desires. Steps to Memorial Park, Schools, Walking/Biking trails, Main St and Public Transit. (id:59911)
RE/MAX All-Stars Realty Inc.
208 - 481 Rupert Avenue
Whitchurch-Stouffville, Ontario
Welcome to 481 Rupert Ave Unit 208 - a bright and spacious 2-bedroom, 2-bathroom condo offering an abundance of natural light with south and east-facing windows. A corner unit resulting in a bright, well lit with natural sunlight space that overlooks the beautiful Rupert Park, providing peaceful and scenic views from the comfort of your home. The open-concept layout is perfect for both everyday living and entertaining. The living room features sliding doors that open to a charming Romeo/Juliet balcony. California shutters throughout the unit add a stylish touch. This unit includes one underground parking space along with a large storage locker conveniently located right behind the parking spot. Plus, theres an additional above-ground parking spot currently being rented, which the new owner may continue to rent if desired, providing valuable extra parking - this is great if you need extra parking for you or your guests. Location is key - and this condo doesn't disappoint being steps to local restaurants, pharmacies, banks and grocery stores. Condo Amenities include: Indoor Pool, Gym, Party Room, Bicycle Room. Well maintained condo! (id:59911)
RE/MAX All-Stars Realty Inc.
109-B - 65 Saigon Drive
Richmond Hill, Ontario
Experience the perfect blend of comfort, style, and convenience in this brand-new stacked townhome, nestled in one of Richmond Hill's most desirable communities. Flooded with natural light, this beautifully designed home features 2 upgraded bedrooms, 2 modern bathrooms, and a smart, functional layout ideal for everyday living and effortless entertaining. Step inside to find elegant hardwood flooring throughout and a bright, open-concept living area that seamlessly connects to a dedicated dining space. The gourmet kitchen is a chef's delight, showcasing stainless steel appliances, quartz countertops, and sleek, contemporary finishes. Unwind in the spacious primary suite, complete with a walk-in closet offering generous storage. Enjoy your own private patio-perfect for morning coffee or evening relaxation. Additional highlights include one underground parking space and a private locker for secure, convenient storage. (id:59911)
Homelife/miracle Realty Ltd
163 Fallharvest Way
Whitchurch-Stouffville, Ontario
Absolutely Stunning 1-Year-Old Detached Home Built By Renowned Fieldgate Homes, Nestled In The Sought-After Community Of Whitchurch-Stouffville! This Modern Brick & Stone Residence Boasts A Double Car Garage With 4-Car Driveway Parking And Welcomes You With A Grand Double-Door Entry. Featuring 9 Ft Ceilings On Both Floors, An Open-Concept Layout, And Gleaming Laminate Floors On The Main Level. The Sun-Filled Family Room Offers A Cozy Fireplace And Oversized Windows. The Gourmet Kitchen Showcases A Central Island, Granite Countertops, Extended Cabinetry, And Stainless Steel AppliancesPerfect For Family Living And Entertaining. Convenient Main Floor Laundry Room. The Second Floor Features 4 Spacious Bedrooms And 3 Full Bathrooms, Including A Primary Suite With A Spa-Like Ensuite And Walk-In Closet. Builder's Side Entrance To The Unfinished Basement Provides Excellent Potential For Future Income Or In-Law Suite. A Generous Backyard Awaits Your Personal Touch. Close To Schools, Parks, Trails, And All AmenitiesA Perfect Blend Of Luxury And Practicality! (id:59911)
Anjia Realty
6 Buce Avenue
Bradford West Gwillimbury, Ontario
Welcome To 6 Buce Ave A Hidden Gem In The Heart Of Bradford.Tucked Away On A Beautiful, Quiet Street, This Charming 4 Bedroom, 2 Bath Home Offers A Rare Combination Of Space, Comfort, And Privacy. Situated On A Large 48 X 103-Foot Lot, The Property Boasts Plenty Of Parking With Space For Up To 8 Cars, Along With A Lovely Interlock Walkway Leading Up To The House. The Exterior Is Tastefully Landscaped, Featuring A Fully Fenced Backyard With A Separate Entrance For Added Convenience. Step Outside To The Spacious 26 X 10-Foot Deck, With A Gas Hook-Up, Perfect For Outdoor Dining Or Relaxing While Overlooking The Beautifully Maintained Yard & Garden Shed. The Home Welcomes You With A Bright And Airy Living Room W/Large Picture Window. The Updated Kitchen Is Both Stylish And Functional, Featuring A Large Eat-In Breakfast Area, Perfect For Family Meals, Direct Access To The Deck and A Side Entrance Offers Additional Convenience. The Second Floor Features 4 Generously Sized Bedrooms, With Parquet Flooring Under The Broadloom. The Basement Offers Even More Space For Entertainment, With Above-Grade Windows, A Cozy Wood Stove, Perfect For Those Cooler Evenings. A Separate Entrance Leads To The Under-Deck Storage Area, Offering Additional Room For Your Belongings, Along With A Large Utility And Laundry Room And 200-Amp Service For Your Convenience. Updates Include A New Furnace And A/C In 2018, Vinyl Siding, Soffits, And Eaves In 2020, As Well As A New Hot Water Tank And Water Softener, Both Owned. The Shingles Were Replaced Approximately 9 Years Ago. This Home Offers A Fantastic Opportunity To Live In A Peaceful, Family-Friendly Neighborhood While Being Close To All The Amenities Bradford Has To Offer. With Its Spacious Layout, Modern Updates, And Beautiful Outdoor Space, 6 Buce Ave Is Ready To Welcome Its New Owners. Don't Miss Out On The Chance To Make This Wonderful Property Your New Home. (id:59911)
Royal LePage Rcr Realty
5 Kennedy Boulevard
New Tecumseth, Ontario
Welcome to this beautifully upgraded home in the highly sought-after Treetops community offering space, comfort, and flexibility for today's modern family. The main floor features a formal dining room, a cozy family room with a gas fireplace, and a bright eat-in kitchen complete with quartz countertops, custom double pantry, backsplash, and built-in workstation. The upper level boasts a show-stopping great room with soaring 13-ft ceilings and French doors leading to a front balcony perfect for morning coffee or evening sunsets. Just a few steps up, the spacious primary suite includes a walk-in closet and a 5-pc ensuite with a glass-enclosed shower, soaker tub, and double vanity. Three additional bedrooms share a well-appointed 4-pc bath. The finished basement includes a full kitchen with quartz counters, gas range, solid wood cabinets, slimline microwave, and a double-door fridge. It also offers a large bedroom with walk-in closet, motorized blackout shade, and a stylish 3-pc ensuite with double sinks and a glass walk-in shower ideal for extended family or rental income potential. The exterior is professionally landscaped and sits on a 40-ft lot, featuring flower gardens, a stone patio, and a storage shed for all your outdoor needs. A truly move-in-ready home in one of the area's most desirable neighborhoods. (id:59911)
Homelife/miracle Realty Ltd
88 Stephenson Crescent
Richmond Hill, Ontario
Fully Renovated Detached Home with Basement Apartment in the Heart of Richmond Hill! Welcome to 88 Stephenson Cres this stunning home was completely renovated in 2021, including a modern kitchen, all-new hardwood floors, hardwood stairs with custom handrails, new windows, and a renewed furnace & A/C system (2021, both owned). The garage door was also replaced in2021, and the front and backyard were professionally interlocked in 2023, creating impressive curb appeal and low-maintenance outdoor living. The home offers an open-concept living and dining area, a spacious primary bedroom with walk-in closet and ensuite, and a separate side entrance to a fully finished basement apartment ideal for rental income or extended family. Just a 5-minute walk to Yonge Street, YRT, and GO Train, this is a rare opportunity to own a truly turn-key home in one of Richmond Hill's most desirable neighborhoods. (id:59911)
RE/MAX Hallmark York Group Realty Ltd.
2563 Kingston Road
Toronto, Ontario
Welcome to 2563 Kingston Rd - a fully leased cash-flowing triplex in the heart of Cliffside, offering immediate income and long-term upside! Generating $5,800/month in rent with tenants paying all utilities, this turnkey investment is ideal for savvy investors seeking strong returns in a rapidly appreciating Scarborough pocket. This detached property features three self-contained units: two spacious and freshly painted 2-bedroom suites on the main and upper levels, plus a bright, freshly painted 1-bedroom unit below. Situated on an oversized lot, the home includes 5 parking spaces, a detached garage with a brand new door, and a huge private backyard - fully fenced and full of potential. With laneway or garden suite possibilities, this property presents excellent value-add opportunities. Major updates include the roof (2018), furnace, A/C and windows (2010). The hot water tank is a rental. Perfectly located just steps to groceries, dining, shopping, parks, and the Scarborough Bluffs, with TTC at your doorstep and quick access to the GO station. This is a prime location for attracting and retaining great tenants. A solid investment in a high demand corridor - don't miss out. Easy to Show! (id:59911)
Royal LePage Terrequity Realty
1343 Brands Court
Pickering, Ontario
Welcome to 1343 Brands Court - a unique 4-bedroom, 2-bathroom freehold townhome tucked away on a quiet court in the desirable Liverpool community of Pickering. Set on a deep 110-foot south-facing lot, this home offers a fully fenced backyard with a deck and storage shed, perfect for relaxing or entertaining outdoors. Inside, the bright main floor features a spacious combined living and dining room with hardwood floors, and new luxury vinyl tile throughout the foyer, powder room, and eat-in kitchen. The kitchen is updated with quartz countertops, stainless steel appliances, and lots of natural light. Upstairs are four generously sized bedrooms with new broadloom, an updated 4-piece bathroom, a large linen closet, and his-and-hers closets in the primary. The finished basement adds a cozy recreation room with above-grade windows and a combined laundry/utility room with storage. Theres parking for 3 vehicles with a built-in garage and driveway, plus solid, newly-built front steps. Located just minutes from Pickering Town Centre, the Pickering GO Station, top-rated schools, parks, and the Pickering Recreation Complex, this home offers the perfect blend of comfort, convenience, and community. The vibrant community is known for its welcoming atmosphere and diverse amenities. Just a short walk away, youll find an array of shopping options, including the Pickering Town Centre, featuring popular retail stores, dining, and entertainment venues. The nearby Pickering Recreation Complex provides extensive facilities for fitness and leisure activities, ensuring a healthy and active lifestyle. Families will appreciate the proximity to great schools and numerous parks, which offers beautiful trails and green spaces for outdoor enjoyment. Commuting is easy with the 401 close-by and the Pickering GO Train station just a 3 minute drive away. This home offers outstanding value with plenty of space to grow. (id:59911)
Royal LePage Signature Realty











