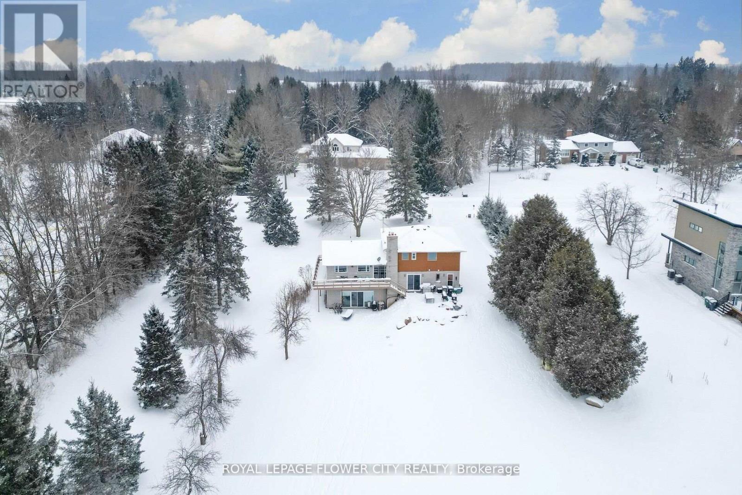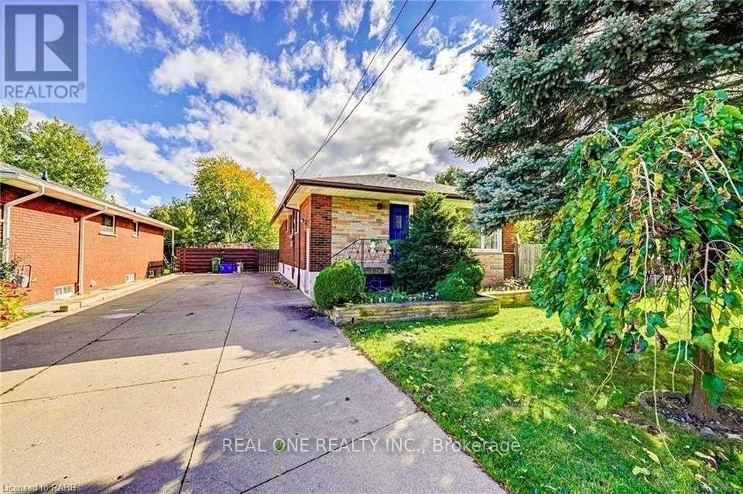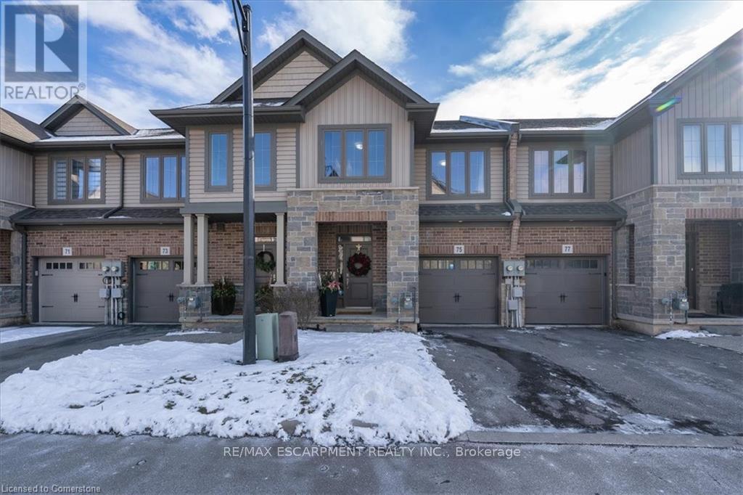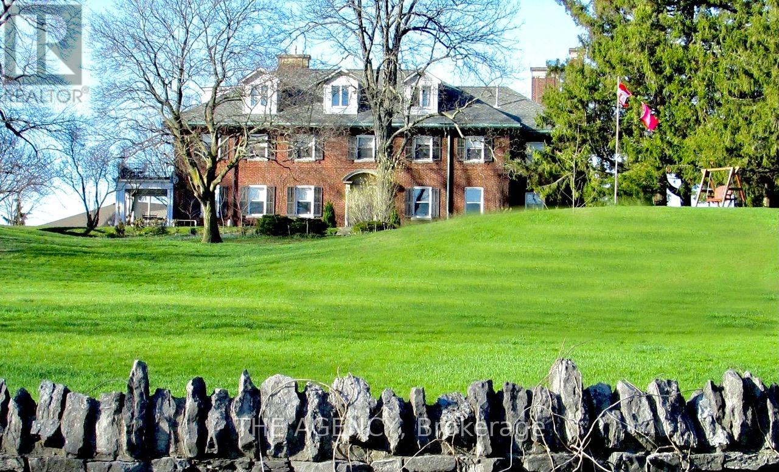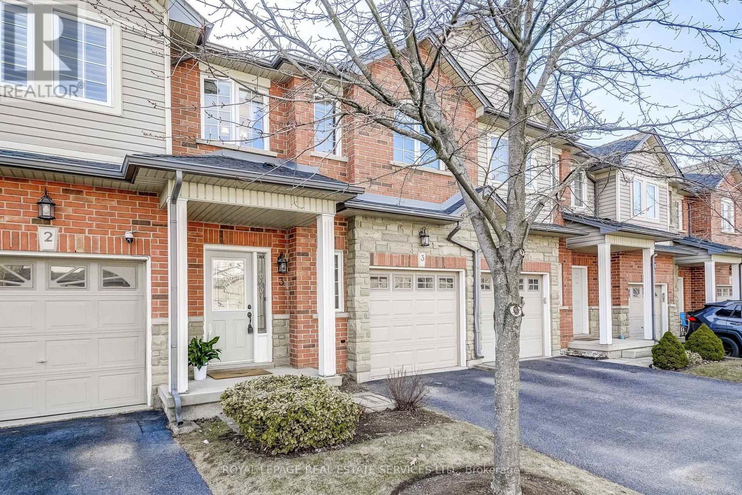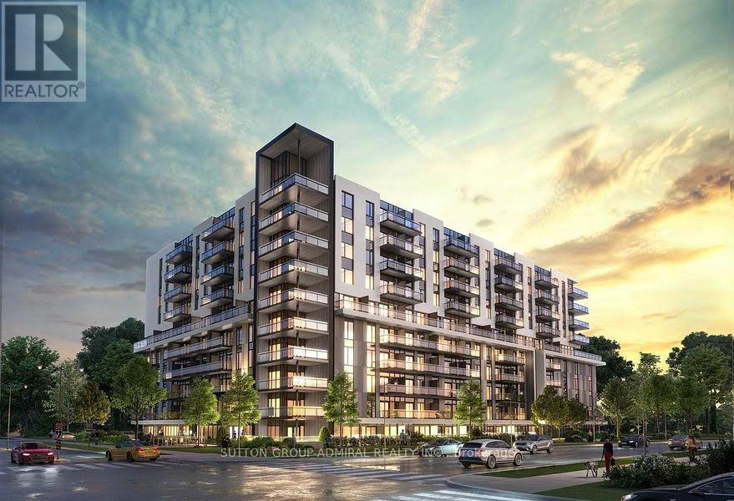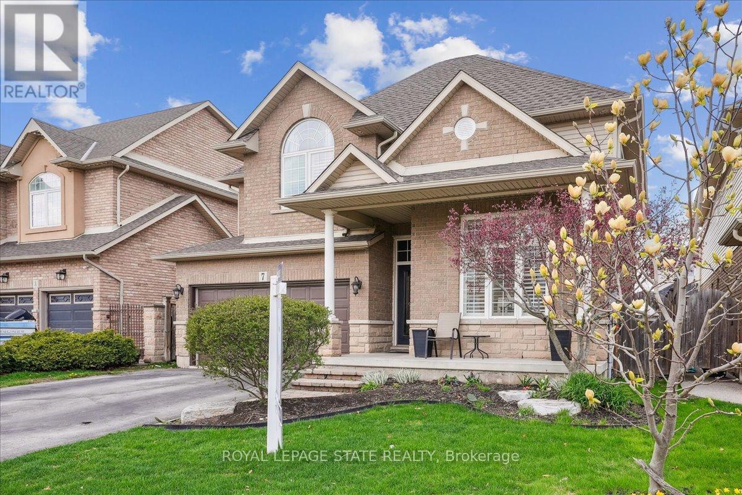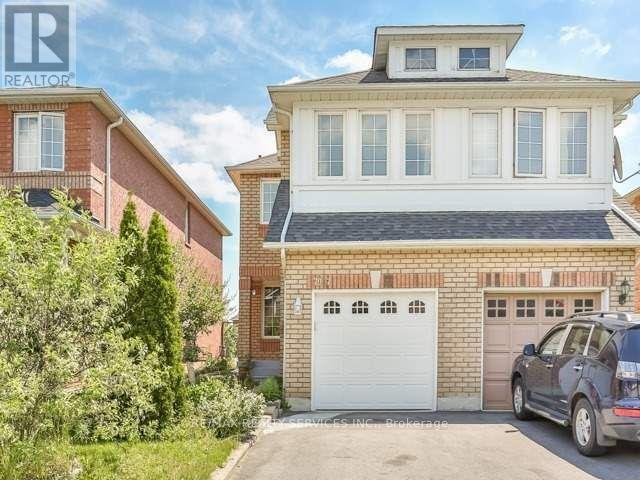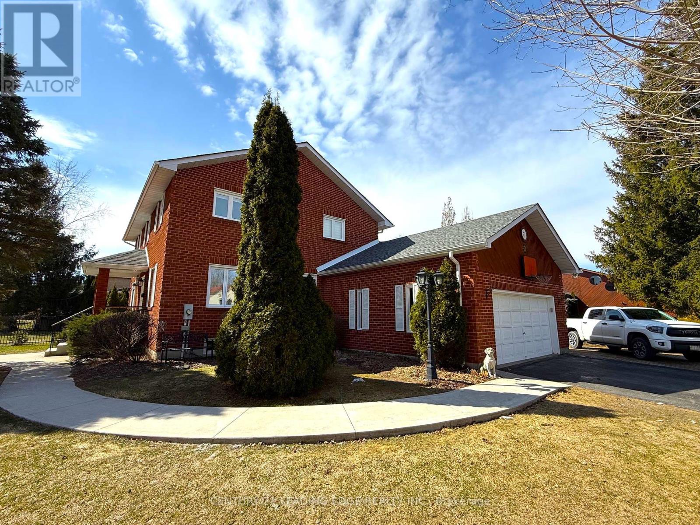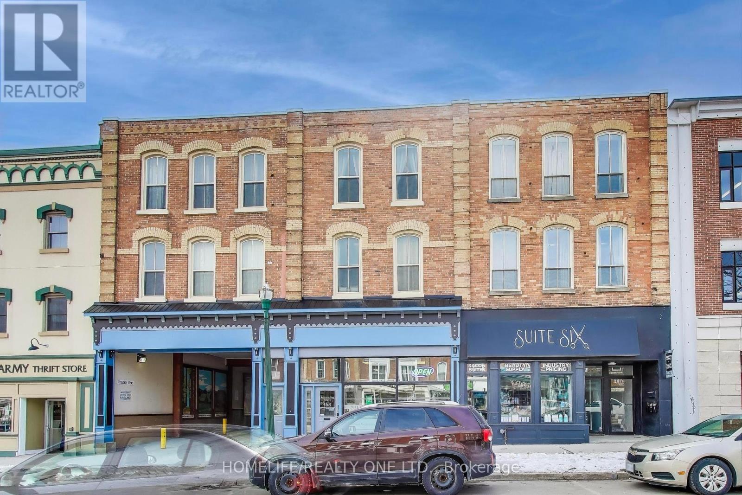85 Sea Drifter Crescent
Brampton, Ontario
Beautiful, Well-Kept 3+1 Bedroom Townhome Available In One Of High Demand Area Of East Brampton At Ebenezer & Gore Road . Throughout Big Windows With Finished W/O Basement (By The Builder). Built In 2015. Premium Brick And Stucco Elevation With Portico. 9' Ceiling. Open Concept Layout. Oak Staircase, Hardwood Throughout On Main And In Aisle On 2nd Floor, Master W/I Closet. Painted, Deck Built, Entry From Garage To House And Walkout Basement Rec Room Wo To Backyard . Steps Away From All Amenities And Much More!! (id:54662)
Century 21 People's Choice Realty Inc.
616 - 2220 Lake Shore Boulevard W
Toronto, Ontario
Excellent Tridel Build Fabulous Property In Great Desirable Location* One Of Best Condos In Scarborough* Maintenance Includes All Utilities;Hydro, Gas, Water, Building Insurance And Unbeatable Amenities Such As Indoor & Outdoor Swimming Pool, Hot Tub, Sauna, Squash, Tennis Courts, Gym, Theater, Ballroom, Party Room, Reading Area* Immaculately Maintained Building* Just Beautifully Renovated Very Bright & Spacious Sunny South Exposure Corner Unit* 1150 Sq/Ft Of Elegance And Style *Pets Allowed With Restrictions* Large Balcony With Stunning Unobstructed Panoramic Lake And Toronto Skyline Views* Welcoming Foyer* Very Private Over Size Primary Bedroom With En Suite Gorgeous 4 Pc Washroom, Walk -in Closet & Stunning Natural View* Bright Well Sized 2nd Bedrooms With Glass Door Large Closet* Big Solarium With Large Window - Clear View That Can Be Converted To 3rd Bedroom* Specious Living & Dining Area, Great For Entertaining* Part Of Living Room Can Be Used As Home Office* Modern Kitchen With All Stainless Steel Appliances, Stainless Steel Sink, Stylist Quartz Counter Top, Beautiful Ceramic Back Splash, Tons Of kitchen Cabinet, Walk Out To Balcony* Home High School R H King With 7.4 Fraser Ranking* Amenities Are Located On 2nd Floor* 4 Renovated Big Elevators* Childcare 8 Min Walk* Gated Community* Big Grounds For Morning Or Evening Walk* Tons Of Covered Visitor Parking* Rooftop Gardens* 24/7 Gate House Security & Security System* Greystone Plaza Across Street With Grocery, Doctor - Dental Office, Mcdonald's, Bubble Tea Shop, Convenience, Pizza Store* Bluffs, Lake Close By* Ttc At The Door, 2 Go Stations, Eglinton Lrt, Kennedy And Warden Subway Station Very Close, Easy Commute To Downtown And Other Part Of The City* STC, All Big Box Stores, Banks, Gas Station, Place Of Worship, Canadian And Ethnic Grocery Stores, Hospital Are Near By* Family Friendly, Vibrant, Contemporary, Urban Property* Make This Your Home Today And Enjoy ! (id:54662)
Homelife/miracle Realty Ltd
187 Glenview Avenue
Toronto, Ontario
Welcome to refined family living in the heart of Lawrence Park South. This meticulously maintained two-storey residence commands attention from the moment you arrive, with its stately brick façade, charming period details, and beautifully landscaped front yard that hints at the quality within.Step through the elegant entryway into a luminous, open-concept interior where classic character meets modern upgrades. The expansive living area, adorned with original leaded glass windows, intricate wainscoting, and custom built-ins, effortlessly flows into a sun-drenched family room featuring soaring ceilings and a cozy wood-burning fireplace. Natural light streams in through generously sized windows, accentuating the gleaming hardwood floors and refined finishes throughout.The gourmet kitchen, ideal for both everyday meals and entertaining, opens onto a sophisticated dining area that overlooks a private, deck-accessible backyard. Here, the deep south-facing lotspanning an impressive 170 feetoffers ample space for alfresco gatherings, creative landscaping, or even future enhancements.Additional highlights include a versatile bonus loft on the third floora secret hideaway perfect for a playroom, home office, or guest suite. Every corner of this home exudes thoughtful design and impeccable upkeep.Situated on a quiet, low-traffic street amid a mix of beautifully renovated period homes and contemporary builds, this property is just a short stroll from top-rated schools, boutique shops, and fine dining establishments. Whether you're looking for a forever home or a smart investment with strong rental appeal, this exceptional residence presents endless possibilities.Experience the blend of historic charm, modern comfort, and an enviable lifestyle in one of Torontos most prestigious neighbourhoodswelcome home to Lawrence Park South. (id:54662)
Forest Hill Real Estate Inc.
5 Glenn Court
Caledon, Ontario
Discover your dream home in this meticulously upgraded property, offering a perfect balance of modern luxury & natural beauty,Situated on 2.75 acres.This home provides a serene retreat just mins from the city. Large, welcoming foyer leads to bright, open-concept living areas. The family-sized kitchen & sunlit family room offer breathtaking views of Caledon's picturesque rolling hills. The home features 3 generously sized bedrooms with updated flooring & modern finishes. Main bathroom includes heated floors for added comfort, while the brand-new, enlarged ensuite exudes modern elegance with its stylish design. This home has undergone over $200K in upgrades, blending style and functionality. 11 ft walkout unfinished basement awaits your creative touch, offering potential for rental income. Peaceful, park-like surroundings with easy access to major highways and local amenities. Bussing is available right on the street to both public & Catholic schools, adding convenience for families. **EXTRAS** Enjoy the tranquility of lush gardens, custom interlocked all around the property, an artisan pond at the rear of the property. Tesla charger installed in the garage. Brand-new water filtration system with reverse osmosis. New garage door & GDO. (id:54662)
Royal LePage Flower City Realty
404 - 60 Gulliver Road N
Toronto, Ontario
Ideal Starter Home ! Close To Public Transit With Easy Access To Hwys 401/400. Balcony Faces Ravine. Smaller Style Condo Building With 24 Units. Easy Access To Shopping & Other Amenities. Quiet Building with very low turnover. (id:54662)
Royal LePage Signature Realty
N/a Riverside Drive
Bonfield, Ontario
Vacant lot prepped and ready to build your dream home. This residential building lot is walking distance to Lake Nosbonsing and only 20 min to North Bay. Flat Lot, partially treed recently had culvert and driveway installed and some clearing done to prep for construction. With development taking off in Bonfield this lot is conveniently located with a park directly behind. Don't wait, this lot will not last long. **EXTRAS** n/a (id:54662)
RE/MAX Hallmark Chay Realty
11 - 80 Ferman Drive
Guelph, Ontario
Welcome To 11-80 Ferman Drive: An Exceptional 3-Bedroom, 3-Bathroom Townhouse Spanning Over 1,400 Square Feet. Nestled Beside Margaret Greene Park, This Residence Boasts Updates Throughout. The Main Floor Offers A 2Pc Bath, Eat-In Kitchen With Breakfast Area, A Large Bay Window Overlooking The Front Yard, Built-In Stainless Steel Appliances, And A Living Room With A Walkout To The Deck & Fully Fenced Backyard. With No Neighbours Behind, Enjoy Plenty Of Privacy And Direct Park Access Just Steps Away. The Upper Level Features 3 Well-Appointed Bedrooms And A 3Pc Main Bathroom. The Fully Finished Basement Offers A Large Rec Room, Plus A Bonus Space Perfect For An Office Or Children's Play Area, Along With A 3Pc Bathroom & Laundry Room. With Convenient Amenities And Easy Commuting Options, This Townhouse Provides The Perfect Blend Of Comfort And Convenience For Modern Living. Close To Major Highways And All Amenities Guelph Has To OfferDon't Miss Out On This Opportunity! (id:54662)
Keller Williams Real Estate Associates
181 King Street
Hamilton, Ontario
Meter parking available at King St. Great downtown Hamilton King St location. Could be bought together with 183 King St E. Extremely low maintenance with no landscaping and very little snow removal required. Amazing curb appeal and visibility, in close proximity to major intersection King St and Walnut St. (id:54662)
Sutton Group-Admiral Realty Inc.
8 Ottawa Street N
Hamilton, Ontario
Mixed-Use property with two commercial and eight residential units i this amazing downtown Hamilton investment. Location - Location! (id:54662)
Sutton Group-Admiral Realty Inc.
375 Mceachern Ln Lane
Gravenhurst, Ontario
Spacious 4-Bedroom Detached Home for Rent in Gravenhurst Ravine Lot with Separate Entrance! Welcome to 375 McEachern Ln, a stunning 4-bedroom, 3-bathroom detached home available for rent in the heart of Gravenhurst. This beautiful home is situated on a premium ravine lot, offering privacy and scenic views, while also featuring a separate entrance, making it perfect for extended family or additional space. Designed for comfort and convenience, the home boasts a bright, open-concept layout with a modern kitchen, spacious living and dining areas, and generously sized bedrooms. The primary suite includes a private ensuite, while the additional bedrooms offer ample space for family, guests, or a home office setup. Located in a highly desirable neighborhood, this home is just minutes from the water, schools, parks, and local amenities, with easy access to Taboo Resort & Golf Course, Muskoka Beach, and a variety of restaurants. Enjoy the best of Muskoka living in this move-in-ready home. Don't miss this incredible opportunity (id:54662)
Circle Real Estate
255 Church Street
St. Catharines, Ontario
Welcome to 255 Church Street! This impressive 2-storey brick building presents an exceptional investment opportunity just beyond the dynamic downtown St. Catharines core. The bright and spacious main floor, illuminated by large windows, provides a welcoming and versatile space ready for your vision. Upstairs, the residentially zoned second floor offers flexibility with 2 bedrooms, a living room, a 4-piece bathroom, a kitchen, and convenient laundry facilities. With mixed-use zoning (M1, M3), the potential for customization is endless, allowing for both residential and commercial possibilities. The solid brick exterior is complemented by recent updates, including a refreshed front facade, new upper windows, upgraded lighting and plumbing, and a 200amp 3-phase breaker panel - all completed in 2019. Parking has been secured behind and beside the property for $30.00 per month per spot. The current owner will pay for 1-2 spots for one year with the new owner. Situated in a neighbourhood on the rise, this property boasts excellent visibility, ample space, and a foundation for future growth. Whether you're looking to maximize its current potential or reimagine the space entirely, this is a rare find. Don't miss this chance to secure a versatile, well-maintained investment! NOTE: Interior photos are from 2019 to show the general interior structure. Updates, including the floors, have since been done. (id:54662)
Royal LePage NRC Realty
295 James Street N
Hamilton, Ontario
Very low maintenance site with no landscaping and very little snow removal required. Phenomenal opportunity for investor. Good income. (id:54662)
Sutton Group-Admiral Realty Inc.
1068- 1072 Barton Street E
Hamilton, Ontario
Functional commercial property along a heavily traveled east-west corridor through the downtown area of Hamilton. Opportunity exists for potential residential properties adjacent, suitable for larger multi residential development. Great condition. (id:54662)
Sutton Group-Admiral Realty Inc.
183 King Street E
Hamilton, Ontario
Meter parking available at King St. Great downtown Hamilton King St location. Could be bought together with 181 King St E. Extremely low maintenance with no landscaping and very little show removal required. Amazing curb appeal and visibility, in close proximity to major intersection King St and Walnut St. (id:54662)
Sutton Group-Admiral Realty Inc.
104 Cannon Street E
Hamilton, Ontario
Functional commercial property along a heavily traveled east-west corridor through. The downtown area of Hamilton. Opportunity exists for potential residential properties adjacent, suitable for larger multi-residential development. Great condition. (id:54662)
Sutton Group-Admiral Realty Inc.
202 - 103 Roger Street
Waterloo, Ontario
Magnificent Spur Line Common Condo in the heart of Waterloo which offers luxurious and modern living. This Corner Condo unit features 2 bedrooms and 2 full baths, In-Suite laundry, Spacious balcony and one underground parking. The Seagram Suite E is very spacious (approx-969 sf) and very bright with large windows and open concept floor plan. Vinyl plank floor tiles throughout. Kitchen features Stainless Steel appliances (Fridge, Stove, Dish Washer and Built in Microwave Oven), Quartz Countertop and ample cabinet space. This Prime Location Offers Proximity To Wilfrid Laurier University, University of Waterloo, Grand River Hospital, Public Transportation, Highways, Google Headquarters, GO Station, LRT, Conestoga College, parks. walking trails, community center and much more. (id:54662)
Century 21 People's Choice Realty Inc.
8125 Brookside Drive
Niagara Falls, Ontario
Immaculate 3 Year new home in desirable community looking for AAA Tenants with Immediate Possession! Gleaming hardwood floors on main and 2nd floors, Modern open concept kitchen, Centre island, granite countertops, stainless steel appliances, 9ft ceilings on Main, 3 bathrooms on 2nd floor, direct access from garage, Separate side entrance to basement. Minutes to amenities including Walmart, Costco, Highway, Grocery Stores, Home Depot, Restaurants and Niagara Falls Transit. Tenants are responsible for all utility bills (id:54662)
Elite Capital Realty Inc.
611 - 1000 Lackner Place
Kitchener, Ontario
Experience contemporary condo living in this bright and spacious 1-bedroom + den unit at 1000 Lackner Place, Unit #611, in Kitchener. This stylish apartment features an open-concept design with a modern kitchen, stainless steel appliances, and a cozy living area that extends to a private open balcony, perfect for enjoying the fresh air. The spacious bedroom offers comfort, while the versatile den is ideal for a home office or extra storage. With in-suite laundry, one underground parking space, and easy access to shopping, restaurants, parks, and public transit, this unit offers both convenience and style. Rent is $1,995/monthdont miss out on this fantastic rental opportunity! (id:54662)
Exp Realty
2823 Asima Drive
London, Ontario
Welcome To The Beautiful Neighborhood Of Jackson Nestled In Quit Area Close To Veteran Memorial And5 Mins To Highway 401 & 402. This Beautiful Home Features High Natural Light Throughout. 2280 Sq Ft. Hardwood Floor On Main Floor, 9 Feet Ceiling On The Main Floor And In The Basement. Stainless Steel Appliances. High Rise Deck To Enjoy Summer And The Surrounding Beauty. Large Backyard On A Deep Lot. Second Floor Features 4 Large Size Bedrooms Along With Two Full Bathrooms And Half Bathroom On Main Floor. Laundry On The Main Floor. Primary Bedroom Has Walk-In Closet & Plenty Of Storage. Main Floor Has Access To Deck. This Property Is Close To All The Ammonites Like, Grocery Stores, Playground, Schools, Place of Worship And Hospital. This Home Has Highly Desirable Walkout Basement That Can Be Customized Even Further To Your Desires. (id:54662)
Homelife Woodbine Realty Inc.
Basement - 99 Warren Avenue
Hamilton, Ontario
***Available June 1st***Stylishly Renovated 2-Bed 1-Bath Basement unit With Private Separate Entrance & In-Suite Laundry In Central Mountain. Includes 3 Parking Spots. Around 1,000 Sq Ft. Sleek Eat-In Kitchen Featuring Quartz Counters, Matching Backsplash, Stainless Steel Appliances(Stove, Fridge & Dishwasher). Stunning Waterfall Island W/ Breakfast Bar. Modern 3-Piece Bath With Spacious Glass Shower. 2 Generous Bedrooms With Closets & Natural Light. Bright With Windows In Every Room. Bonus Large Storage Room. Tenant Covers 50% Utilities. Backyard and Front Yard Are Shared With Upstairs Tenant. Located In Quiet, Desirable Central Mountain Area Near All Amenities. Walk To Norwood Park School, Walmart Plaza, Mohawk College & Transit. Includes 3 Tandem Driveway Spots Plus Ample Street Parking. Seeking AAA Tenant. No Smoking, No Pets. ****Available June 1st****** (id:54662)
Real One Realty Inc.
75 Southshore Crescent
Hamilton, Ontario
Discover your dream home just steps from the lake! This stunning 3-bedroom, 2.5-bath townhouse combines comfort and modern elegance. From the moment you enter, the hand-scraped hardwood floors set a warm and inviting tone. The open-concept main floor is perfect for entertaining or relaxing, featuring a sleek kitchen with stone countertops and stainless steel appliances a true chef's delight. Upstairs, the primary suite offers a private retreat with a spa-like ensuite and custom glass shower. Two additional spacious bedrooms share a beautifully designed bathroom with ample storage, ideal for family or guests. Enjoy the ultimate lifestyle with this homes unbeatable location. Backing onto a public trail and greenspace leading to the beach, you'll have easy access to parks, trails, and lakefront activities. Nearby amenities, dining, and recreational opportunities make this property even more desirable. A perfect blend of luxury and convenience, this townhouse is your chance to live your best life. (id:54662)
Royal LePage State Realty
150 Prospect Street
Norfolk, Ontario
Seize this exceptional investment opportunity! Set on a picturesque 2.99-acre property, the historic Clonmel Castle, originally built in 1929, is ready for redevelopment with approval for 12 units. Located in the charming tourist destination of Port Dover, this is truly a once-in-a-lifetime chance to secure a piece of history. Offering over 10,000 sq ft of meticulously restored space, Clonmel Castle showcases timeless craftsmanship and durable construction. Built in 1929 by Natco, the property features solid poured concrete with rebar, concrete ceilings, 8-inch walls and floors, cork insulation, and 9-foot ceilings in the basement. Its a testament to forward-thinking design. Inside, youll find 11 spacious bedrooms and eight luxurious spa-like bathrooms. The main floor includes elegant common areas such as a grand great hall, library, office, and dining room, all adorned with intricate woodwork, modern gas fireplaces, expansive windows, and pristine hardwood floors. A fully equipped commercial chefs kitchen adds even more appeal. This turnkey estate is perfect for visionary investors seeking to develop luxury condos or enjoy majestic personal living. Recent upgrades include fiber optic high-speed internet, a new furnace, renovated bathrooms, updated plumbing and electrical systems, refreshed paint, and a new commercial gas stove. Nestled amidst three acres of manicured gardens with rare trees and stunning views of Lynn River Falls, Clonmel Castle offers a serene yet convenient location. Current zoning allows for multiple uses, with approvals underway for condo development. Enjoy nearby walking trails, shops, theaters, churches, parks, and restaurantsall within walking distance. Situated just an hour from Hamilton and under two hours from Toronto, the property also boasts captivating views of Lynn Valley Falls across Tisdale Road. This exceptional opportunity wont last longClonmel Castle is ready for your vision! (id:54662)
The Agency
458 Pinetree Crescent
Cambridge, Ontario
This charming and affordable detached home is the perfect opportunity to get into the market without compromising on space or style. With 3 bedrooms, 2 bathrooms, parking for 3 vehicles AND a fully fenced backyard, it offers everything a first-time buyer or growing family could need. Step inside and be impressed by the fully renovated main and second floor- featuring neutral, modern finishes that create a bright and welcoming atmosphere. The open concept living room leads into the kitchen and dining area. The stylish white kitchen features shaker-style cabinets, a low-profile microwave, subway tile backsplash, and all appliances including a dishwasher. The dining area offers a walkout to the deck and fully fenced backyard perfect for summer BBQs and entertaining. Not to mention-the side entrance offers excellent potential for an in-law suite or separate living space, and the finished basement adds even more flexibility with a wet bar, a great rec room space, and laundry. Updates include a new asphalt driveway (Fall of 2024- with parking for three vehicles), freshly renovated kitchen, bathroom, flooring, staircase, trim & paint. Whether you're a first-time buyer, investor, or just looking for a low-maintenance lifestyle in a Cambridge detached home with nothing to do but unpack and move in this home is a true gem! (id:54662)
RE/MAX Twin City Realty Inc.
116 Willson Drive
Thorold, Ontario
Welcome to this beautifully designed brand-new, never-lived-in townhouse in the heart of Thorold! Offering 3 spacious bedrooms and 2.5 bathrooms, this home blends modern elegance with everyday convenience. The open-concept main floor boasts 9 ft ceilings, stylish laminate flooring, and a contemporary kitchen with a central island perfect for entertaining. Step out to a private deck overlooking a scenic greenbelt, where nature meets city living. The primary bedroom features a large walk-in closet and a spa-like ensuite, while the second-floor laundry adds extra convenience. The walk-out basement provides generous storage space, and the built-in garage offers direct home access. Located just minutes from Hwy 406, Brock University (approx. 15 mins), and Niagara Falls attractions (approx. 25 mins), this home is close to schools, colleges, transit, shopping, and dining. A perfect combination of luxury and practicality. D'nt miss this opportunity! (id:54662)
Maxx Realty Group
3 - 232 Stonehenge Drive
Hamilton, Ontario
Welcome to 232 Stonehenge Dr #3, Ancaster beautifully maintained 3-bedroom + loft condo townhouse offering style, comfort, and convenience with low maintenance fees of just $371/month. This move-in-ready home boasts many recent upgrades, including a newly finished basement (2024) for extra living space and a brand-new kitchen (2024) featuring sleek cabinetry, quartz counters, A quartz waterfall backsplash adds a sleek, modern touch to the kitchen, seamlessly flowing from the countertop up the wall for a dramatic, cohesive look. quality stainless steel appliances (fridge with water line, gas stove, built in dishwasher, vent fan).The main floor is bright and welcoming, showcasing upgraded LVT Dynamix XL plank flooring (2024) throughout the living and dining areas. A cozy gas fireplace makes the living room a perfect retreat, while the breakfast area leads to a private backyard patio, ideal for BBQs. A 2-piece powder room and front hall closet complete this level. Upstairs, the oversized primary bedroom easily accommodates a king-sized bed, features a large walk-in closet, and boasts a 3-piece ensuite. Two spacious secondary bedrooms each include double closets and large windows for natural light, served by a 4-piece main bathroom. The loft area provides the perfect home office or flex space, and the second floor laundry room adds convenience.The newly finished basement (2024) offers a large recreation room, perfect for a home theater, playroom, or extra lounge area, plus ample storage space. Prime Location: Nestled in Ancaster Meadowlands, this home is minutes from top-rated schools, shopping, restaurants, parks, and major highways (403 & Lincoln Alexander Pkwy). Enjoy nearby Meadowlands Power Centre, conservation areas, and top golf courses like Hamilton Golf & Country Club.Dont miss this opportunity book your private showing today! (id:54662)
Royal LePage Real Estate Services Ltd.
1026 - 401 Shellard Lane
Brantford, Ontario
Discover unparalleled luxury at The Ambrose Condos, a premier development by Elite M.D. Developments, designed by Saplys Architects Inc! This gorgeous 1 Bedroom + Den + 2 washrooms penthouse suite offers 642sq ft of exquisitely finished living space plus 75sq ft. balcony, floor to ceiling windows perfect for enjoying panoramic views of lush conservation area. High-end finishes adorn every corner, from designer kitchen and bathroom cabinets, stone countertops, and under-mount sinks to state-of-the-art stainless-steel appliances and energy efficient washers and dryers. Enhance your lifestyle with Ambrose's private concierge service offering ultimate security and convenience. The buildings exceptional amenities include outdoor BBQs and fireplaces, chic entertainment rooms with chefs kitchen, rooftop deck with garden, an exclusive movie theatre, a fully-equipped fitness/yoga studio and outdoor calisthenics area with running track. Pet lovers will appreciate the off-leash dog park and pet washing station, while modern conveniences like electric vehicle chargers and secure bike and storage lockers, bike repair room, ensure all your needs are met. Ideally positioned for easy access to Highway 403, The Ambrose Condos are just minutes from the Brantford Train Station, Colborne Common Shopping Center, Laurier University, and downtown Brantford. Enjoy the serenity of nearby parks like Donegal Park and Edith Monture Park. (id:54662)
Sutton Group-Admiral Realty Inc.
32 Nanaimo Crescent
Hamilton, Ontario
Investment potential!!!. Welcome to your next home with well finished basement for extra income. This property is nestled Between Lake Ontario And Fifty Point Conservation Area, This Immaculate 4-Bedroom Home and 2.5 bathroom with a finished and vacant 1 (One) bedroom walk-out basement (Ideal for additional income if rented out) and tons of storage area on the lower level and an outdoor shed for additional storage, offers Your Family An Incredible Lifestyle!. Luxury Features Includes Hardwood Flooring all through the house including the bedrooms, And 9' Ceilings Throughout The Main Level. The Gourmet Eat-In Kitchen Boasts Quartz Countertops, beautiful Backsplash and Stainless Steel Appliances to complete the fantastic look inspire great meals. Relax In Your Spa-Like Principal Ensuite With Soaker Tub. The basement is finished with a separate walk out door and consists of a 1 bedroom apartment with lots of light and storage. Located Near Amenities such as Costsco and other retail outlets for easy shopping. Acccess to Major Commuter Routes, QEW and a 5 Min Walk To the Lake And Park. This Home Is The Total Package! Do not miss out!!!. Just pack your bags and move in . (id:54662)
Eclat Realty Inc.
7 Bocelli Crescent
Hamilton, Ontario
This stunning Summit Park home nestled on a quiet crescentperfect for your family! This 4-bedroom gem showcases resilient vinyl plank floors, an elegant oak staircase, pot lighting, and expansive windows that flood the space with natural light and Western exposure.Step inside to an inviting open-concept layout featuring a formal dining and living room, and open-concept design boasting an eat-in kitchen with a stylish breakfast bar. The family room, warmed by a cozy gas fireplace, is ideal for gatherings. The gourmet kitchen will impress with granite countertops with an undermount sink, striking subway tile backsplash, stainless steel appliances, ample, maple cabinetry and pots & pans drawers. The sun-filled breakfast area leads directly to the patio, perfect for morning coffee or al fresco dining.Upstairs, the primary retreat overlooks the backyard and boasts a spa-like ensuite and two walk-in closets (one can easily be converted back into a laundry room). Three additional spacious bedrooms provide ample room for a growing family.The backyard offers plenty of space for relaxation and play. Situated just minutes from scenic trails, conservation areas, top-rated schools, major highways (Red Hill Expressway & The LINC), shopping, cinemas, and dining, this home is the perfect blend of comfort and convenience. (id:54662)
Royal LePage State Realty
49 Benson Avenue
Mono, Ontario
Welcome to 49 Benson Avenue, a rare opportunity to own your luxury bungalow nestled in the prestigious Fieldstone community of Mono. Featuring 5,000+ square feet of living space, 6 bedrooms(3 + 3), 5 bathrooms (3 + 2), 3 garages, parking space for 10 cars, 2 kitchens, 2 laundries, a home office, a home gym, a walkout basement and a ravine lot. This executive turn-key home situated on a 60-foot-wide lot has an open concept design, double-sided fireplace, modern accent walls, top of line finishes with impeccable attention to details and is the epitome of sophisticated living. The newly finished walkout basement leads out to a secluded backyard with a professionally built pergola and concrete steps leading up to the front of the home. The basement is an entertainers paradise, offering a full-size kitchen and a large area to entertain 50+ guests. With everything you could want in a home, this is an opportunity you don't want to miss! (id:54662)
Homelife/miracle Realty Ltd
11 Glen Park Crescent
Kitchener, Ontario
Prepare yourself to be wowed by this unexpected GORGEOUS raised bungalow with saltwater pool on a large lot! This beautifully designed home combines modern elegance with functional living, making it perfect for families and entertainers alike. The principal area is truly magazine-worthy, showcasing a design that maximizes style and comfort in every corner. As you step inside, you'll be greeted by an open-concept main floor that seamlessly connects the living room, dining area, and kitchen ideal for gatherings and daily living. The bright and airy space is enhanced by contemporary finishes, including a breakfast bar, a feature wall with electric fireplace and mantle, sleek quartz countertops and stylish black steel appliances. This home includes three spacious bedrooms and two well-appointed bathrooms. The main bathroom is truly a showstopper, featuring a double sink, a walk-in glass shower, and a double vanity adorned with chic gold accents and stylish wallpaper. The lower-level space is well thought-out with a convenient mudroom attached to the walk-in garage which helps keep a busy household organized. You'll find a large recreation room- flex space, perfect for family movie nights, working from home or entertaining friends, along with an additional finished storage space, a second renovated bathroom, and the laundry area. Step outside to discover the highlight: a private treed lot that is perfect for outdoor fun! The kitchen walkout leads to an amazing fully fenced backyard oasis featuring the saltwater pool, gazebo and surrounded by ample flat yard space for kids and fur babies to play. Whether you're- hosting summer barbecues or enjoying a quiet evening under the stars, this outdoor space will be your personal retreat. This is truly a home that must be seen to be appreciated. (id:54662)
RE/MAX Twin City Realty Inc.
142 Sanford Avenue N
Hamilton, Ontario
Step inside this beautifully renovated(2024) home and feel instantly transported to your dream cottage retreat. Featuring 4 spacious bedrooms, 2 full bathrooms, and the convenience of main floor laundry, this home is designed for modern living. The kitchen is a chefs delight, perfect for whipping up culinary creations, while the dining and living areas provide an inviting space to entertain family and friends. Outside, the generously sized backyard is ideal for hosting summer gatherings or enjoying quiet evenings under the stars. Perfectly located, this home sits directly across from an elementary school, steps away from Tim Hortons Field, and within easy reach of parks, hospitals, shopping, and restaurants. With every box checked, this home is ready to make your dreams a reality. Dont miss your chance schedule a showing and start packing your bags. This is one opportunity you wont want to sleep on! (id:54662)
Royal LePage State Realty
1401 - 1461 Lawrence Avenue W
Toronto, Ontario
Welcome To This Stunning 1+1 Bed 1 Bath Suite Unit At 7 On The Park By Ikore Developments. Den Has Window, Closet & Door, Easily A Second Bedroom! Has A Panoramic Window, Door, And Closet Space And Can Be Used As A Second Bedroom. Ready To Occupy With Tasteful Finishes And Upgraded Kitchen Island & Dining Table. 1 Electric Vehicle Parking and 1 Spacious Locker. This is a terrific building with great AMENITIES: Concierge, Visitor Parking, Bike Storage, Pet Wash, Gym, Media Room, Game Room, and Indoor / Outdoor Party Room* Conveniently located steps to Amesbury Park, Arena, and Library, TTC, Hwy 400/401, Metro, Walmart, Cataldi Food Market, Speducci Resto-Cafe, Pickleball, LCBO, and Tim Hortons* *AND* *Minutes To Humber River Hospital, Caledonia Design District, York U, Yorkdale, Downsview Park, Scotiabank Pond, Great Schools, And All The Best Of City Living!! (id:54662)
Welcome Home Realty Inc.
126 - 1581 Rose Way
Milton, Ontario
This brand-new condo townhouse offers the perfect blend of style, comfort, and convenience, making it an ideal space for a small family. Spanning nearly 1,040 sqft, the open-concept layout maximizes space and natural light, creating a bright and inviting atmosphere. With two spacious bedrooms and two modern washrooms with stylish finishes, this home is designed for comfortable living. The home features upgraded flooring, Modern Kitchen with Granite Countertop, Stainless Steel Appliances, With the added convenience of 2 Underground Parking Spot, a locker for extra storage and Immediate Availability. Close To Milton Go-Station And Hwy 401 (10 minutes) Hospital, Laurier University Campus, Park, Public Transportation. Tenant Pays Hydro, Gas and Hot water Heater Rental. Heat, Air Conditioning and water Included in rent. (id:54662)
RE/MAX Gold Realty Inc.
65 Royal Fern Crescent
Caledon, Ontario
Absolutely Show Stopper , Step into your Dream Home in the highly demanding neighbourhood of South Field Village of Caledon - this beautiful detached house is truly one of a kind with meticulously cleaned and Premium upgrades throughout*9 Foot ceilings and trendy 2025 light coloured Hardwood Floors on the main level and upstairs hallway make this home feels fresh, super bright and modern, * Legal Finished Basement with Separate Entrance is fully rented adding an excellent investment opportunity or an extra Living Space, *California shutters throughout, A/C , Child safe street with no side walk ideal for families. * Living space with Ample natural Light Flooding every room to set the mood, This home looks like a Model Home with every Details. Don't wait , schedule you private viewing today and experience this beauty. (id:54662)
Homelife Silvercity Realty Inc.
7067 Frontier Ridge
Mississauga, Ontario
Top Location !!! Beautiful Well-Kept 4 Bedrooms Semi In Most Desired Levi Creek Conservation Area Of Meadowvale Village In Heart Of Mississauga !!! Lots Of Sunlight !!! Enjoy An Open Concept Very Practical Layout With Hardwood Floors On Main Level. LED Potlights. Kitchen With Stainless steel Appliances/ Backsplash & Quartz Counter Tops. 4 good size Bedrooms plus 2 FULL washrooms on 2nd floor. Professionally Finished Basement Has Huge Rec Room (Perfect To Entertain Guests) And Extra FULL W/R. Entrance From Garage To Home. (id:54662)
RE/MAX Realty Services Inc.
Upper - 29 Muirland Crescent
Brampton, Ontario
Very Convenient Location Close To Williams Parkway And Chingacousy Rd, 4 Bedrooms 3 Washrooms Detached House For Rent. Main Floor Has Living Dining And Family Rooms, Big Kitchen With Steel Appliances, Main Floor Powder Rooms And 2 Washrooms On 2nd Floor. 1 Car Garage And Two Tandem Parking In Driveway, Driveway And Laundry To Be Shared With Tenant In Basement **** Tenant Will Pay 70% Of All Utility Bills (id:54662)
RE/MAX Paramount Realty
106 - 95 Attmar Drive
Brampton, Ontario
This newly built condo is an ideal property to rent. Close to Costco, HWY 427/407, Goreway Meadows Community Center & Library, Worship Place Walk to the Shopping Plaza, and Schools. This suite has a locker and parking. It is conveniently located on the Ground floor and features a large walk-out Patio. Utilities are not included (id:54662)
RE/MAX West Realty Inc.
Lot 19 - 9 Dolomite Drive
Brampton, Ontario
Welcome to Lot 19 Dolomite Dr 3100 Sq. Ft As Per Builder plans. Brand New never lived With Modern elevation Elegantly updated Fully Detached house with lot Full Of Natural Light & Lots Of Windows. Main Floor Offers Sep Family Room, Combined Living & Dining Room!! Upgraded Kitchen With Granite Counter Tops, Central Island!! Second Floor Offers 4 Good Size Bedrooms+ 3 Full Washrooms!! Master Bedroom With En-suite Bath & Walk-in Closet!! Extended Driveway. No Sidewalk, Total 6 car parking. The main floor also features a convenient laundry room and an entrance from the garage And Separate side entrance to the basement for potential rental income, and a decent-sized backyard, this house is a true gem. Don't miss out! **EXTRAS** Huge Kitchen With Stainless Steel Appliances. (id:54662)
Intercity Realty Inc.
42 Mosley Crescent N
Brampton, Ontario
Spacious 4 Bedroom Detached Double Car Garage Home. 3 Washrooms, All Brick Home In Neighbourhood. Good Size Kitchen With Walk Out To Spacious Backyard. Combined Living 7 Dining Room, Laminate Flooring In The Whole Home. Close To Shopping, Close To Transit, & School/Colleges. Main Floor Of The house Only, Excluding Basement. (id:54662)
Ipro Realty Ltd
13 - 2614 Dashwood Drive
Oakville, Ontario
Welcome to this meticulously cared-for gem in the heart of West Oak Trails, where pride of ownership shines in every detail. This bright and inviting 2-bedroom, 3-bathroom home is bathed in natural light thanks to its southwest exposure, enhanced by UV-coated windows that protect against harsh rays while keeping the space warm and luminous. For added privacy and comfort, the window coverings include sleek blackout options perfect for creating your own cozy retreat. Step inside to discover a carpet-free haven, where premium hardwood floors flow seamlessly throughout, offering both elegance and easy maintenance. The real showstopper? The rooftop terrace a private oasis perfect for hosting summer BBQs (thanks to the convenient gas line), lounging under the sun, or soaking in breathtaking views. Brand new HVAC and HWT replaced in March 2024. Located in a prime spot, this home offers unbeatable convenience with schools, Oakville Memorial Hospital, and grocery stores just moments away. Whether you're relaxing indoors or entertaining on the terrace, this home is designed for effortless living. Don't miss the chance to make it yours! (id:54662)
Royal LePage Real Estate Services Ltd.
57 Tealham Drive
Toronto, Ontario
$949,900 or Trade! This one's not for someone who wants everything done. This is for someone who sees potential and knows how to make a smart move. Here's what you get: 4 bedrooms, 2 walk-out yards , and a layout that actually makes sense - big kitchen, separate living and dining rooms, and 4 large bedrooms. This neighbourhood has it all! Walk to schools, parks, shopping. Minutes to the Finch LRT, 427, 401, 407, and Pearson Airport. Your commute just got easier. Bring your design and decoration flair! The backyard is where it gets fun. You've got space to entertain, space for the kids, or just space to finally have your own corner of quiet. Adult zone meets kid zone, it works. The perfect chance to make it yours, add value, and live in a spot that's only getting better. Want in? Lets talk. Or trade. Most of the main floor windows 2023, 2nd floor 2012, New furnace and AC (April 2023), and roof (2023). You can focus on decorating! The main items have been updated! (id:54662)
Exp Realty
Main - 49 Stillwater Crescent
Brampton, Ontario
Best rental deal in B-Town, Very spacious house in a very peaceful neighborhood, Perfect for growing families looking for long term rental. Close proximity to schools, parks, shopping plazas, restaurants and many other daily amenities. You got 4 very spacious bedrooms along with 2 full washrooms on the Upper floor and best part- NO CARPET in the house. The main level offers separate dinning, living & family area and a very beautiful kitchen designed to impress your guests. Massive backyard is awaiting your summer BBq. parties. Parking for 3-4 cars available. The garage is not included as its the landlords storage room. Tenant is responsible to pay 70% of the utilities. (id:54662)
Bay Street Group Inc.
2 Colleen Crescent
Caledon, Ontario
Welcome home. This is a well cared for home in the heart of Caledon East. The neighborhood is quiet, friendly and perfect for families. The home is a large 2 story, 3+1 Bedroom, 4xbathroom all brick house that sits on a big 100ft x 151 ft lot. This home is spacious enough to comfortably accommodate a big family and extended family too. The fully fenced-in yard has a large private deck and plenty of yard space for entertaining Friends and Family. The backyard is highlighted by mature trees and a garden shed. A big two car garage ( with great ceiling height ) and large driveway for plenty of parking. Three HUGE bedrooms on the top floor and a additional office space on the main floor. Separated Living and Dining rooms, a Powder room and a Large Eat in Kitchen that's steps from your own Private backyard deck. Direct indoor access to the two car garage. One Laundry area by the primary ensuite on the top floor and one Laundry area in the basement. The spacious basement offers a Fourth FULL Bathroom, Extra rooms, Laundry area, Storage room, Recreation room and a Full Service Bar. The home also features 2 beautiful fireplaces. This wonderful Home is a close walk to restaurants, Ice-cream shops, Groceries, great schools and The Caledon Trailway Walking Path. This is the perfect home for your Large Family New Furnace was installed 2024 and the Roof was updated in 2021 (id:54662)
Century 21 Leading Edge Realty Inc.
1126 Kelly Gate
Milton, Ontario
Welcome to 1126 Kelly Gate, a beautifully renovated 3-bedroom, 2-bathroom townhouse that combines modern elegance with everyday convenience. This meticulously maintained home features a stunning open-concept kitchen with stainless steel appliances, sleek quartz countertops, and a gorgeous white subway tile backsplash. Hardwood floors flow throughout the main floor and bedrooms, adding warmth and charm to every room. The spacious living and dining areas are bathed in natural light thanks to a large window, creating an inviting, sunlit space perfect for entertaining. The large primary bedroom offers a luxurious 4-piece ensuite bath and a walk-in closet. Two additional bright and generously sized bedrooms provide plenty of room for family or guests. The fully finished carpeted basement includes a cozy family room and a versatile study/office, ideal for remote work or relaxation. Step outside to an upgraded patio, perfect for enjoying a quiet morning or evening. Parking for two cars on driveway, Single car garage with inside entry and garage door opener, ideally located close to transit, highways, shops, restaurants, and local amenities, this home truly has everything. With nothing left to do but move in and enjoy, don't miss the opportunity to make this your dream home! (id:54662)
RE/MAX Professionals Inc.
27 Summershade Street
Brampton, Ontario
Welcome To 27 Summershade Street! Fully Upgraded Detached Home Located In The Valleycreek Neighbourhood Of Bram East. This Home Sits On A Premium 58 Foot Lot Which Faces A Park. Double Door Entry, Spacious Foyer, 9 Foot Ceilings & Tons Of Natural Light Throughout. Renovated Top To Bottom: Custom Designed Home! Upgraded Kitchen, Brand New Appliances, New Flooring, 24x24 Tiles, Family Room W/ Fireplace, Beautiful Living & Dining Combination, Updated Staircase & Spindles. Spacious Bedrooms, Upgraded Bathrooms, Pot Lights Throughout. Finished Basement W/ Builder Completed Walk Up Entrance Directly Into Basement. Great For In Law Suite Or Potential Rental Income $$. (id:54662)
Rare Real Estate
3 - 166 Broadway
Orangeville, Ontario
Whether You're Searching For Your First Home Or Need More Space For Your Growing Family, This Stunning 2-BedroomCondo In Historic Downtown Orangeville Is Sure To Impress. Located In The Heart Of Broadway, You'll Be Just Steps From Restaurants, Pubs, Banks, Shopping, And More. Thoughtfully Upgraded With $$$ In Premium Finishes, This Home Features Brand-New Luxury Vinyl Plank Flooring(March 2025), A Sleek Quartz Countertop (2024), And Newer Stainless Steel Appliances (2024). High Ceilings And A Large Skylight Flood The Space With Natural Light, Creating An Airy And Inviting Atmosphere. In The Warmer Months, Step Out Onto Your Private Terrace That Is Perfect For Barbecues And Making Memories With Loved Ones. (id:54662)
Homelife/realty One Ltd.
3305 - 105 The Queensway Avenue W
Toronto, Ontario
Welcome to the Nxt Condos. Rare 1 Bedroom + 1 Den Suite with 2 Bathrooms. Den Can be 2nd Bedroom, Large Balcony (119 sq ft). Parking is available for rent ($200) Luxurious High End Finishes, Stainless Steel Appliances. Resort Like Amenities & 24 Hour Concierge, Indoor & Outdoor Pool, Gym, Tennis Courts, Party Room, Guest Suites, Theatre, & Daycare. Close to the lake, Beach, Trails, High park, Shopping & Schools. TTC at front Door & Close to Gardiner Expressway. Extras: s/s Fridge, S/S Stove, S/S Dishwasher, S/S Microwave/Hood, Stacked W/D, All light fixtures. Rare 1-Bed+Den w/2 Bath. Amazing Amenities. (id:54662)
Right At Home Realty
4876 Yorkshire Avenue
Mississauga, Ontario
Welcome to this beautiful, semi-detached home in the desirable Hurontario area! Featuring 4+1 bedrooms and 4 washrooms, this property boasts a finished basement with a separate entrance through the garage. Enjoy an updated kitchen with new appliances, quartz countertops, and a stylish backsplash. Open-concept living area, two kitchens, and a newly added basement bathroom with a kitchen and laundry area perfect for extended family or rental income potential. Freshly painted throughout, this home offers incredible curb appeal and is ideally located close to Highway 403, a variety of shops and stores, and the new upcoming LRT. (id:54662)
Sam Mcdadi Real Estate Inc.



