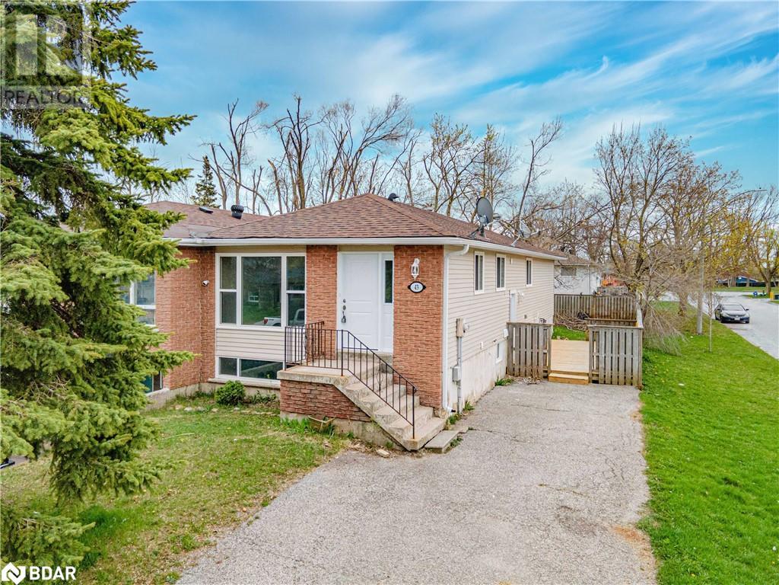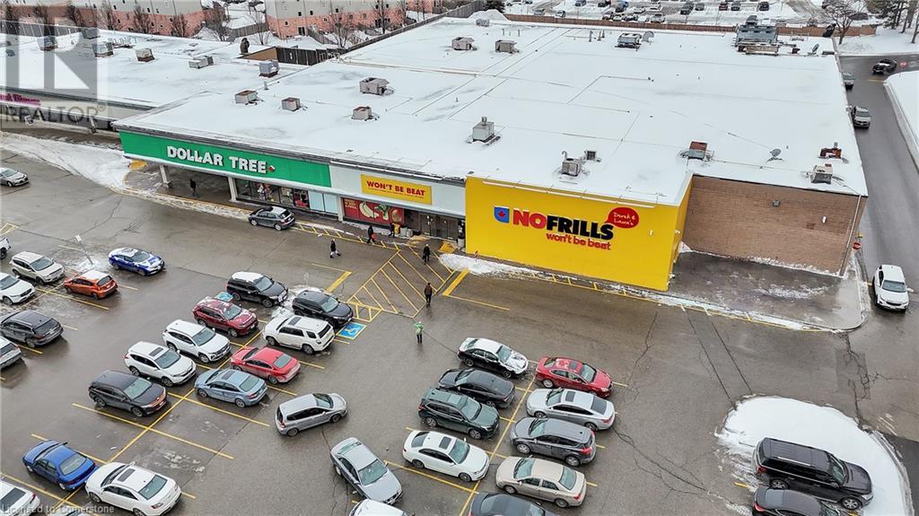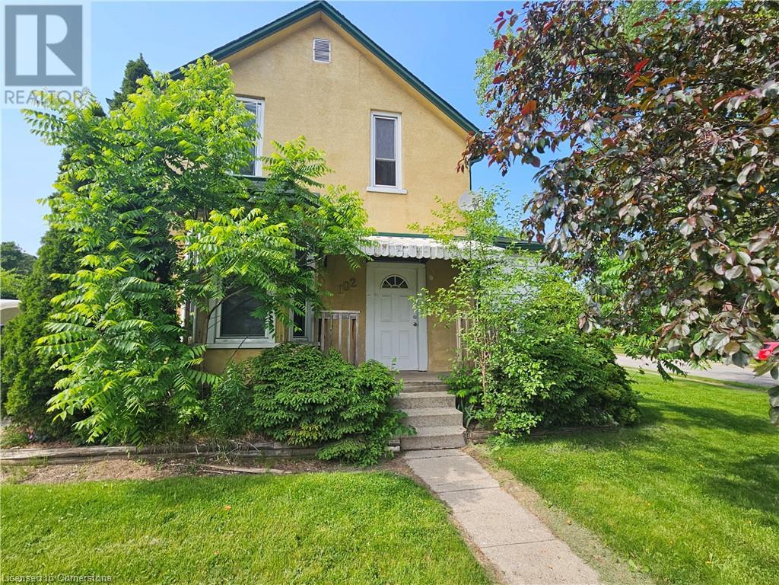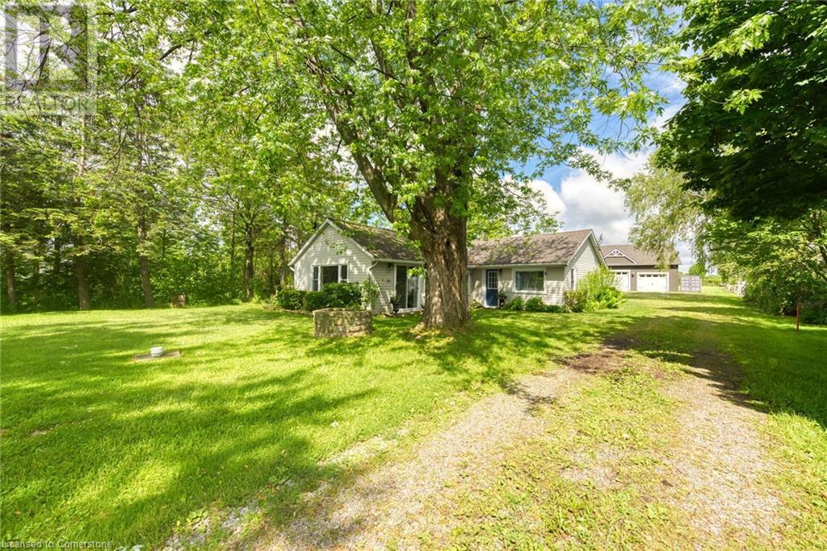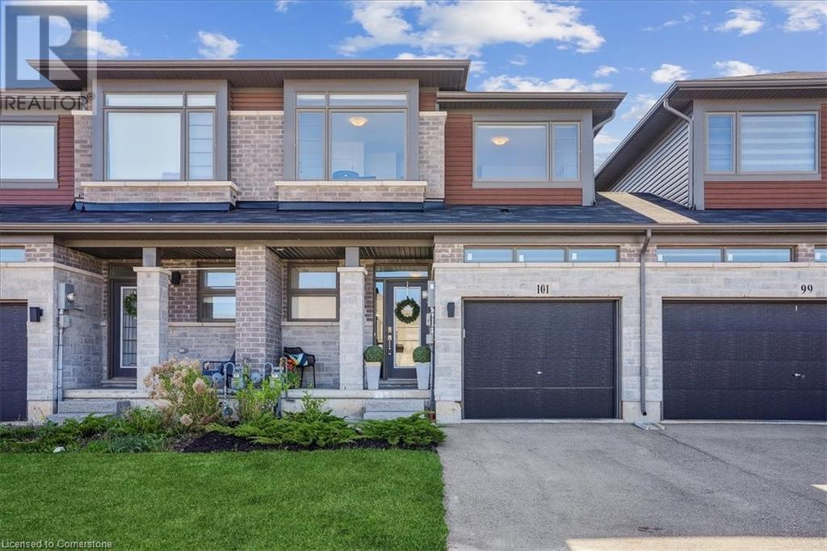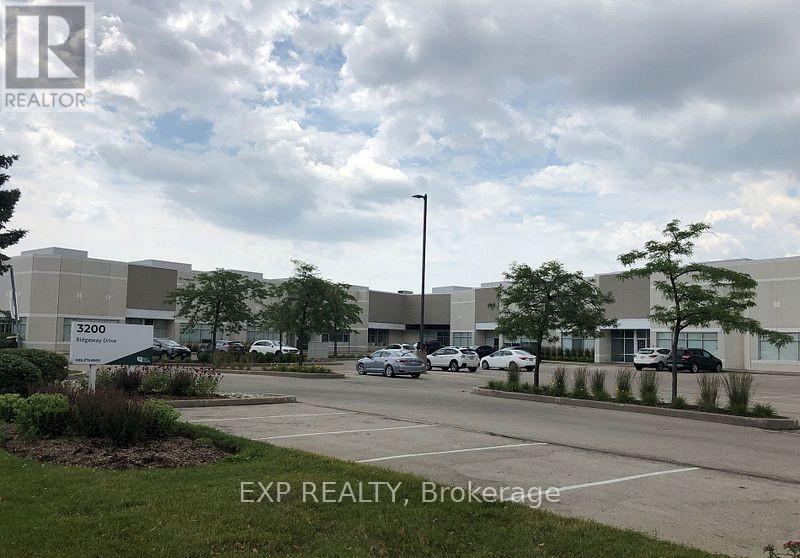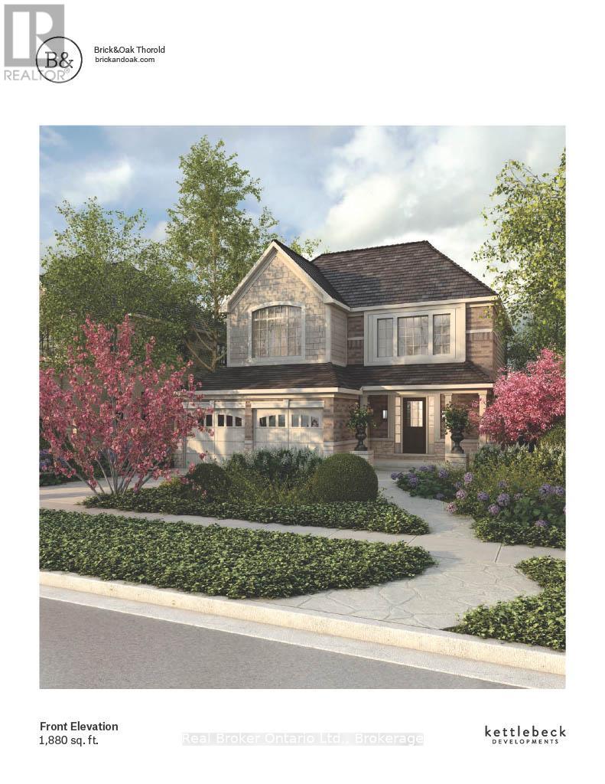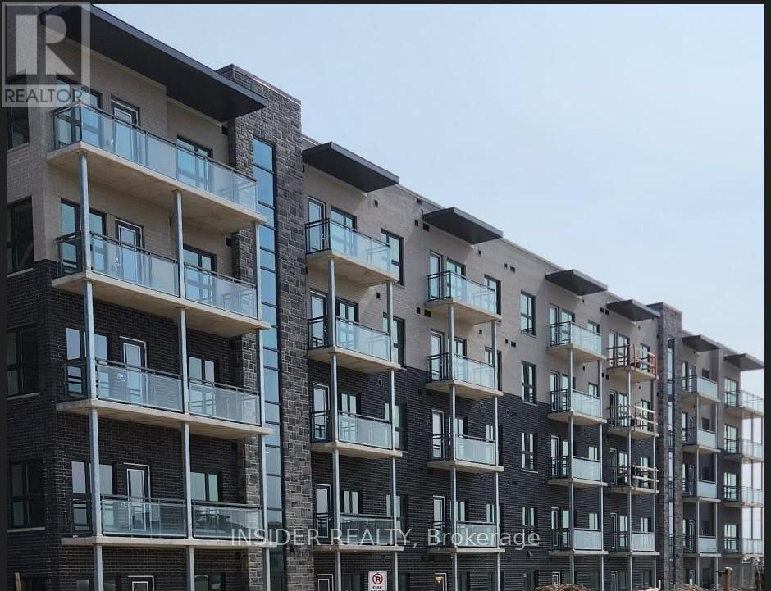503 - 761 Bay Street
Toronto, Ontario
Great Location. 1 Br Plus den Condo With 2 Washrooms. Amazing Amenities, Walking Distance to U Of T, Ryerson, Subway, Hospitals. Beautiful Sun Ilise East View with Open Balcony. Direct Underground Access to Subway Station. (id:59911)
Homelife G1 Realty Inc.
48 Boyce Trail
Kawartha Lakes, Ontario
Lovely furnished bungalow home for lease on the Gull River, main level offers open concept living/dining room with walk out to deck and sunroom, kitchen, 2 bedrooms 2 baths, lower level has office/ den space, large rec room with propane fire place and walk out. Waterfront gazebo. $2600.00 month plus utilities. (id:59911)
RE/MAX All-Stars Realty Inc.
0000 Middle Ridge Road
Brighton, Ontario
Set at the end of a quiet dead-end road, this exceptional 20+ acre parcel offers the ultimate in privacy, peace, and potential. Backing onto the 7th hole of the prestigious Timber Ridge Golf Course, the property boasts stunning views and a setting thats truly second to none. Surrounded by a community of custom executive homes, this rare offering provides a unique opportunity to design and build the home you've always envisioned - whether it's a luxurious country estate or a peaceful retreat nestled in nature. With ample space and an unbeatable location, this is the perfect canvas to bring your dream to life in one of the areas most desirable communities. (id:59911)
Exit Realty Group
43 Charlbrook Avenue
Barrie, Ontario
Discover the exceptional opportunity at 43 Charlbrook Ave in Barrie a newly renovated legal duplex that perfectly combines comfort and versatility. This charming bungalow now boasts newly added kitchens on both the main and lower levels, each equipped with brand new appliances. The property features brand-new flooring throughout, enhancing the modern aesthetic and providing a seamless flow between rooms. New windows and trim in both units allow natural light to illuminate the living spaces, adding a touch of elegance and warmth to the home. The main level offers a spacious 3-bedroom, 1-bathroom layout, seamlessly blending these modern upgrades with cozy living. On the lower level, you'll find another well-appointed 3-bedroom, 1-bathroom unit, ideal for extended family or tenants. Both units are designed with contemporary finishes, ensuring an inviting and luxurious atmosphere. Whether you're considering rental income potential or seeking a flexible living arrangement for multi-generational households, this property delivers. Extensive renovations not only elevate the property's appeal but also increase its value. Don't miss out on the chance to make 43 Charlbrook Ave your next smart investment or forever home! (id:59911)
RE/MAX Crosstown Realty Inc. Brokerage
700 Strasburg Road Unit# S26
Kitchener, Ontario
Prime Turnkey Restaurant Opportunity in Kitchener An exceptional opportunity awaits for entrepreneurs looking to establish their own brand or expand their existing presence in the food industry. This fully operational business is ideally situated in Forest Glen Plaza, Kitchener, a high-traffic commercial hub. Featuring newer, high-quality equipment, all owned and included in the sale, this well-maintained establishment is equipped with a 14ft commercial hood, walk-in cooler, gas stove, Ice-Cream Machine and much more—ensuring a seamless transition for new ownership. Strategically located amidst high-density residential developments, this thriving business benefits from a steady and growing customer base. Seize this opportunity to own a turnkey restaurant in a sought-after location. Attractive Low Rent- $ 4321.00 Including TMI, HST & Water. Total Area - 1100 sq ft (id:59911)
RE/MAX Real Estate Centre Inc.
102 Cedar Street
Cambridge, Ontario
Welcome to 102 Cedar Street, Unit C– a bright and comfortable 1-bedroom upper unit located in West Galt. This space is perfect for a single professional or couple looking for a convenient and affordable place to call home. Unit Features: Spacious bedroom with natural light Comfortable family/living room Full kitchen with appliances and ample cupboard space Located on the upper floor of a duplex with a private entrance Prime Location: Situated in a convenient and walkable neighborhood, this unit is close to everything you need: Public transit access just steps away Grocery stores, banks, pharmacies, and gas stations nearby Minutes from Tim Hortons, local restaurants, and cafes Easy access to shopping and daily essentials Additional Details: Immediate Possession!! This is a fantastic opportunity to live in a central Cambridge location with all amenities close at hand. For more information or to book a showing, please contact the listing agent. (id:59911)
Keller Williams Innovation Realty
3608 Carolinia Court
Ridgeway, Ontario
Beautifully upgraded 5 bedroom 4 bathroom 3300 square foot home! Situated in picturesque Ridgeway, this 4 year old home sits on a premium walk-out lot close to quaint downtown Ridgeway, shopping, schools, parks, nature trails and of course beautiful Lake Erie beaches. The main floor includes an office or second living room, a powder room, a separate dining room with large window, coffered ceiling and modern 3 way fireplace, a bright living room with fireplace and lots of windows, a breakfast area with a walk-out to a lovely balcony, an ample laundry / mud room with access to your 2 car garage featuring upgraded storage cabinetry, and of course your modern upgraded large kitchen with subway backsplash, lots of cupboard space, stone counter tops and an island large enough to welcome 5 people for breakfast. On the second floor you will find the primary bedroom wing which includes a large bedroom with his and hers walk-in closets, a sitting area with access to a private second floor balcony and a 5 piece ensuite bath complete with upgraded tile and counters, double sinks, separate soaker tub, multi water-jet shower and private water closet. The upper level also includes 4 additional large bedrooms, all with ensuite bathroom privilege and 2 four-piece full bathrooms with upgraded tile and counters. Additional upgrades and special features in this carpet free home include, ceiling speakers and pot lights throughout, upgraded wood flooring, upgraded 2’x2’ tile, upgraded stone counter tops in kitchen and all full bathrooms, 2 upgraded vinyl floor glass enclosed balconies, 6 outdoor speakers, upgraded garage door openers equipped with cameras, app enabled smart home alarm system, walk-out basement, upgraded garage cabinetry and upgraded full brick. The unfinished basement is full of potential with enough room for a full bathroom, 2 bedrooms and living room and kitchen. Could be the perfect in-law setup. Book an appointment today! All room sizes approximate. (id:59911)
Exp Realty
2593 North Shore Drive
Lowbanks, Ontario
Beautifully presented, Rarely Offered 1.2 acre park like Lake Erie Waterfront Package with ownership on both sides of desired North Shore Drive! This stunning Bungalow includes 3 bedrooms & sought after custom built 3 car garage with concrete floor, hydro, & storage area. Great curb appeal set well back from the road, ample parking, tasteful landscaping, multiple outdoor entertaining areas / decks, & a relaxing mature treed setting. The flowing interior layout includes high quality finishes throughout highlighted by living room by wood plank flooring, oversized windows with emphasis on the stunning Lakeview’s, wood beam accents on the ceiling, & wood fireplace set in brick hearth, large dining area, kitchen with white cabinets, updated 3 pc bathroom with tile walk in shower, 3 spacious bedrooms, welcoming foyer, & desired MF laundry. The unfinished basement has ample storage and houses the utility components of the home. Updates include flooring, bathroom, decor, fixtures, mechanicals, & more! Conveniently located minutes to Dunnville, Niagara, & easy commute to QEW & GTA. Truly an Irreplaceable package at a realistic price! Ideal for those looking for privacy & the Country setting, the perfect family cottage, young family, or those Looking to Downsize in style. Enjoy & Love Lowbanks Waterfront Living! (id:59911)
RE/MAX Escarpment Realty Inc.
101 Tom Brown Drive
Paris, Ontario
Discover the perfect blend of small-town charm and modern living in this stunning Losani Built freehold townhome, nestled in the heart of Paris, Ontario where you’ll enjoy the vibrant downtown, scenic waterfront, and a welcoming community atmosphere. This beautifully designed link-style unit boasts an open-concept main floor, featuring a spacious great room filled with natural light and a sleek kitchen with a central island—ideal for family gatherings and entertaining. Step outside to your private, fenced backyard with sunny west exposure. Upstairs, the expansive primary suite offers versatility, with enough space for a cozy sitting area, a baby nursery, or your private retreat. Two additional generously sized bedrooms provide flexibility for a home office or guest accommodations. This exceptional home is complete with a convenient bedroom-level laundry, a private ensuite in the primary suite, and a well-appointed main bath. A remarkable opportunity awaits for comfortable, stylish living, in one of Ontario’s prettiest and charming towns! (id:59911)
Royal LePage State Realty
16 - 3200 Ridgeway Drive
Mississauga, Ontario
Located in the sought-after Western Business Park, this unit features a well-appointed office space and a washroom with a shower. It offers truck-level loading with a spacious shipping court suitable for 53' trailers. Conveniently close to Highways 403, 407, and the QEW. Ample parking available. Professionally owned and managed by an institutional landlord. (id:59911)
Exp Realty
16 Venture Way
Thorold, Ontario
For as low as 3% Interest! Up to 5% GST rebate available for First Time Home Buyers (FTHB) Welcome to The Brock - a beautifully designed 1,880 sq ft home, available as a single-family residence with the option to add a fully finished, legal 1-bedroom basement apartment. Whether you're looking for a classic family home or want the flexibility of multi-generational living or rental income, The Brock adapts to your needs. This 3-bedroom, 2.5-bathroom layout offers a spacious open-concept main floor, ideal for modern living and effortless entertaining. From soaring 9' ceilings to designer finishes and high-performance materials, every detail has been carefully considered. The kitchen is a true centerpiece, featuring quartz countertops, custom cabinetry, and a large island that flows into the dining and living areas - perfect for everyday life or hosting guests. Upstairs, the serene primary suite includes a walk-in closet and spa-like ensuite, while two additional bedrooms offer flexible space for family, guests, or a home office. Choose from three distinct models, each offering over 90 curated features and finishes to reflect your personal style and priorities. Designed with intention and built with lasting quality, The Brock delivers a home where functionality, comfort, and long-term value come together. (id:59911)
Real Broker Ontario Ltd.
201 - 1101 Lackner Place
Kitchener, Ontario
Priced to sell. Bring all your best offers for this 1-bedroom, 1-bathroom condo, nestled in a quiet, low-traffic luxury building. Condo is less than 2 years old and still covered under the 7 year Tarion warranty for defects. Features & Finishes includes: Gourmet Kitchen with sleek granite countertops & designer backsplash, Open-concept layout with premium laminate flooring throughout, Private balcony with serene tree-lined views a tranquil escape, 1 parking space and 1 locker added convenience and storage, Low maintenance fees for stress free living, Stainless steel appliances, Ensuite laundry. Located less than 15 minutes to the GO Train & downtown seamless commuting. Across from Food Basics, Pharmacy and Dollarama Daily essentials at your doorsteps. Exclusive Building Amenities includes: Luxurious party room with a cozy fireplace, kitchen and bar ideal for hosting gatherings! Secure bike rack for cycling enthusiasts, Beautifully designed kids park with slide ideal for you or your visiting families. Experience a lifestyle of elegance, convenience, and tranquility in this high-end, nearly new condo. Don't miss out on this rare opportunity book your private showing today (id:59911)
Insider Realty



