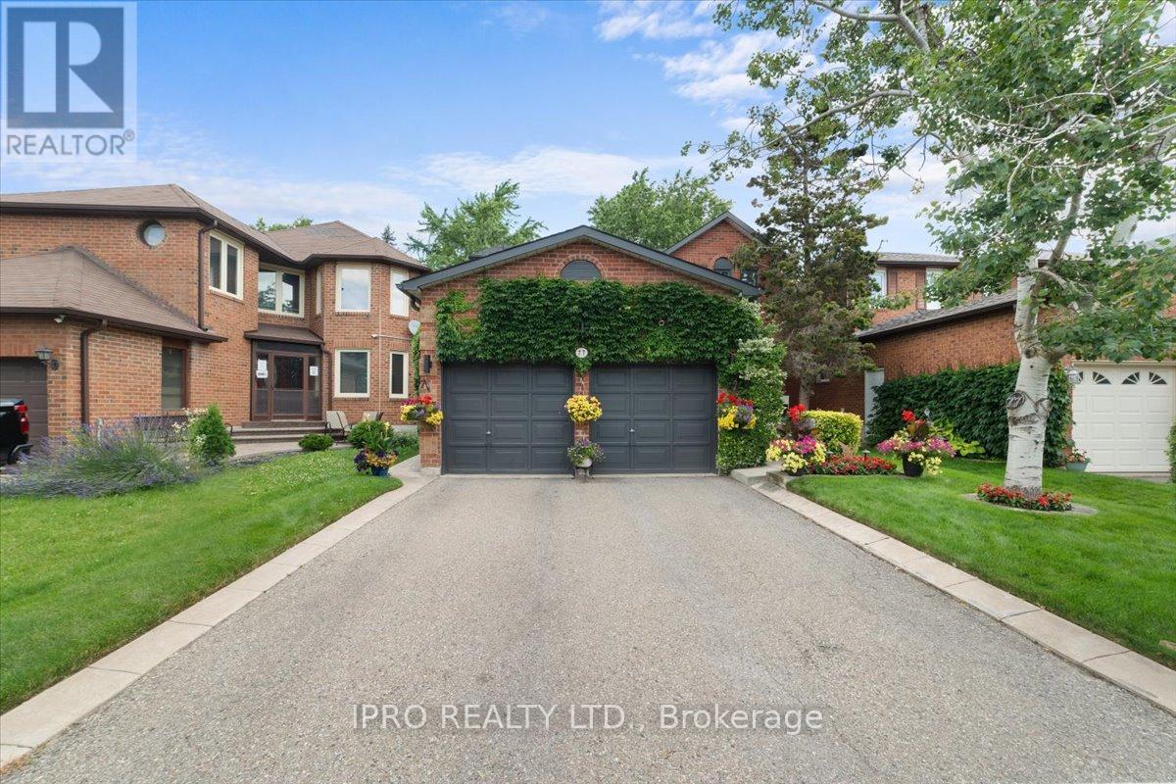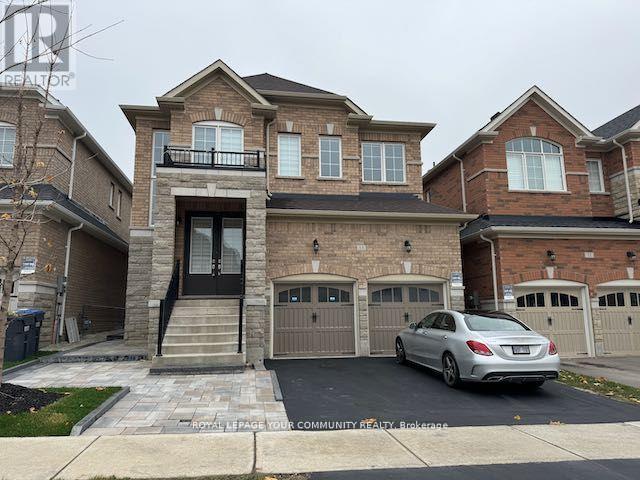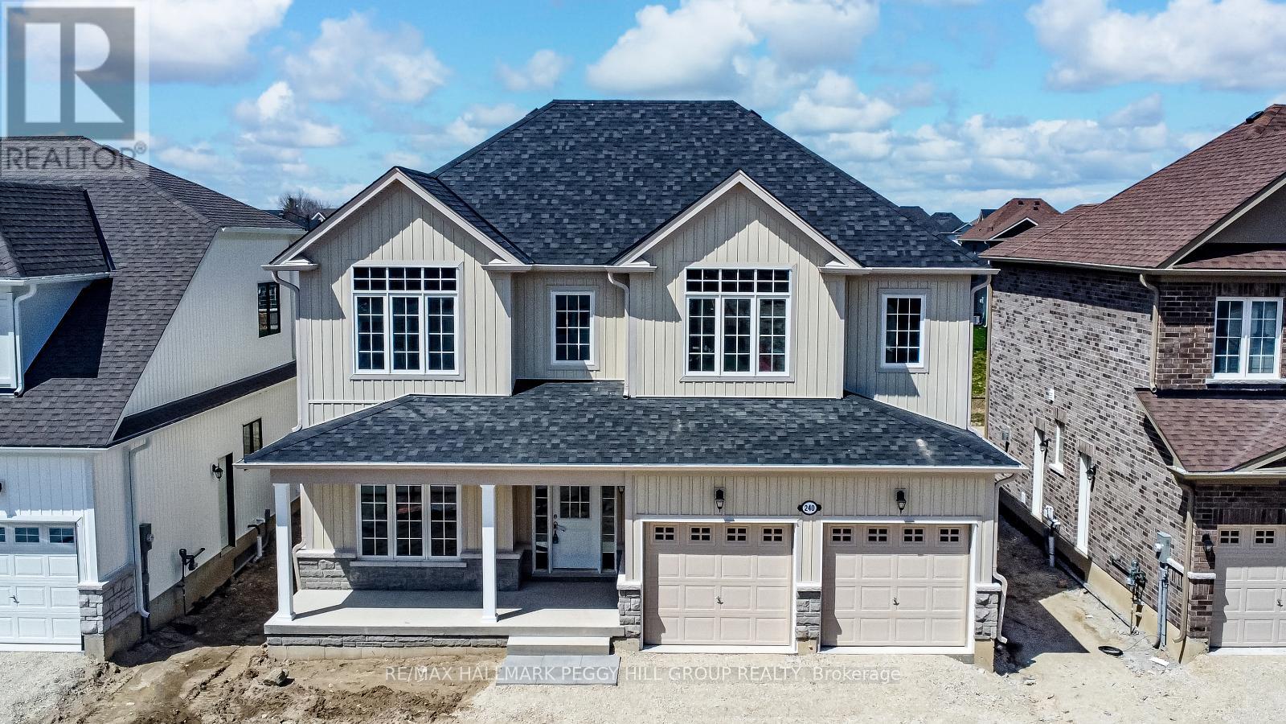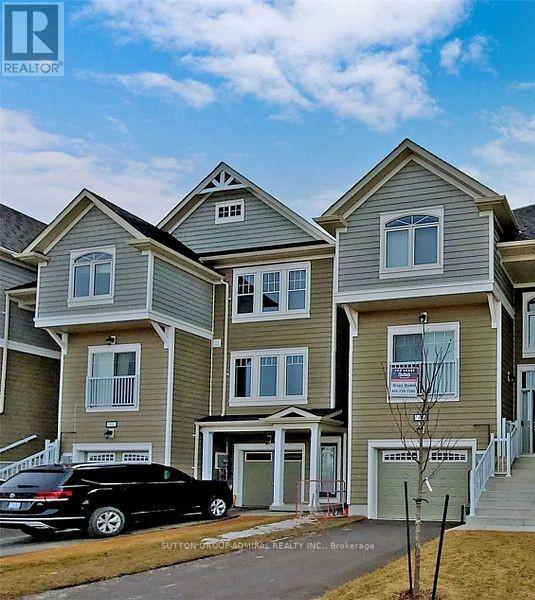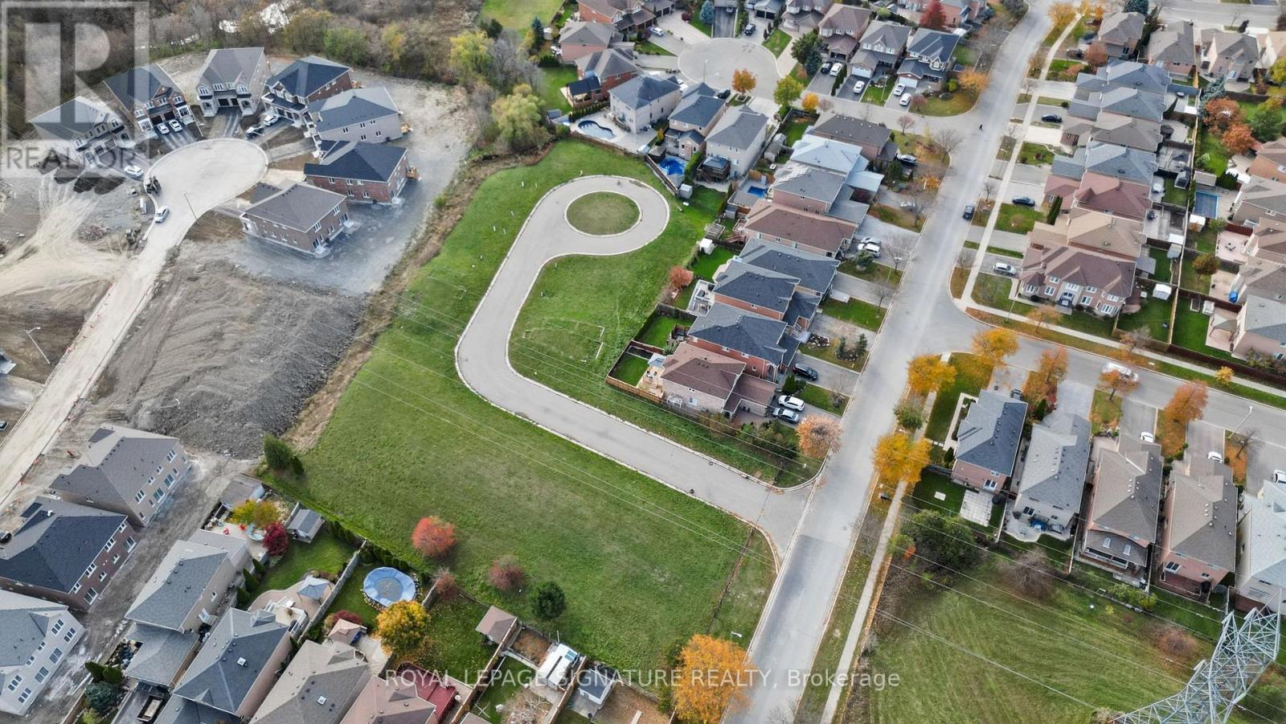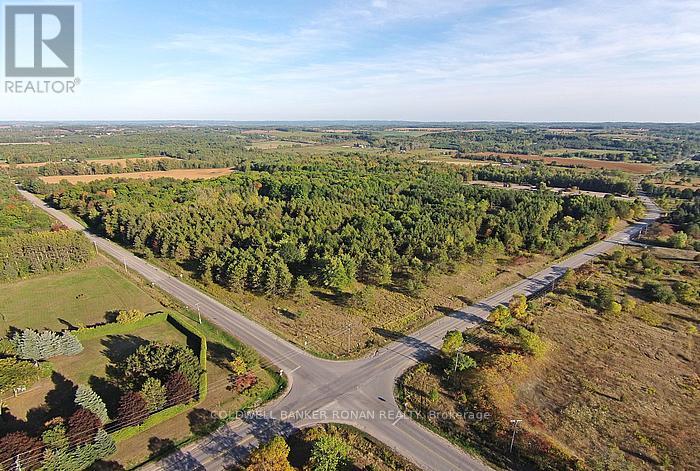77 Lord Simcoe Drive
Brampton, Ontario
Detached large 4 bedroom 2 car garage in sought out after "L" section separate Living/dining rooms, main floor family room with gas fireplace main floor laundry. Primary Bedroom has 4-pc ensuite and walk-i closet Eat-in Kitchen w/island and patio walkout to private backyard wit beautiful landscaping Hot tub, extended deck for entertaining, spiral staircase new eavestrough with built in leaf guard 2021, new roof 2021, new efficiency furnace/air conditioner June 2024, 10 new triple pane window replaced, central vac(as is) moen smart faucet, patio umbrella, underground sprinkler system, all appliances all window coverings and light fixtures, garage door opener with remotes ,and security camera bbq gazebo, close to 410 schools, shopping places of worship (id:59911)
Ipro Realty Ltd.
170 Wallace Avenue
Toronto, Ontario
Awesome Detached Income Property. 5 + 2 Bedrooms, 4 Kitchens & 4 Bathrooms. Fantastic Investment. 3 Separate Rental Units.6 Minute Walk.To Lansdowne Subway Double Car Auto Garage. ,Upper Floor Balcony, High Ceilings, Bright Sun Filled Rooms. Stainless Steel Appliances, Granite Counter & Patio Access Off Kitchen.Easy Access To Dufferin Mall, Yorkville, Financial District & High Park.Income Property (id:59911)
Proedge Realty Inc.
13 Henry Wilson Drive
Caledon, Ontario
Spectacular Updated 4 Bed 3 Bathroom Home In The Heart Of Caledon East. Excellent Schools Nearby With 2800 Sq. Ft. Of Living Space With Large Inviting Entrance And Open Concept Eat In Kitchen With Dining Room & Family Room Perfect For Entertaining. Eat In Kitchen With Walk-Out To Large Fully Fenced Backyard. Garage Access & From Main Floor. Basement Is Unfinished & Not Included. Landlord Reserves The Right To Finish The Basement In The Future But Currently Uses It As Storage. **EXTRAS** Fridge, Stove, B/I Dishwasher, Washer & Dryer (id:59911)
Royal LePage Your Community Realty
533 - 36 Via Bagnato Avenue
Toronto, Ontario
Spacious Treviso Built Condo With large Terrazo balcony. Granite Countertops And Backsplash With Central Island. Large Living Area And Master Bedroom Both With Walk Out To Terrazo. Property sold in "as is" condition. Walking Distance To Subway And Transit. Minutes Away To 401/400/Allen Rd, Yorkdale Mall, Shops, Grocery And Worship Place. Same Floor Swimming Pool, Sauna, Exercise Room, Gym And Party Room. (id:59911)
Royal LePage Ignite Realty
240 Springfield Crescent
Clearview, Ontario
BRAND NEW 2-STOREY HOME IN STAYNER ALMOST 2600 SQFT WITH PREMIUM UPGRADES BACKING ONTO FUTURE WALKING TRAIL! Who says you cant turn a brand-new home packed with premium upgrades into a character-filled, HGTV-worthy dream space? This stunning 2-storey home is a blank canvas, ready for your personal touch. Offering 2,588 sq. ft. of open-concept living, it features a modern stone and siding exterior, a covered front porch, and fantastic curb appeal. The attached 2-car garage provides inside entry to the laundry/mudroom. Picture raising your family in a quiet, family-friendly neighbourhood close to everything. Spend your summer days at Wasaga Beach, just 10 minutes away, or tee off at the nearby Mad River Golf Club. In the winter, hit the slopes at Blue Mountain only 25 minutes away, or explore nearby hiking trails year-round. Outdoor activities for the whole family are right at your doorstep. Inside, you will find 9-ft ceilings, upgraded laminate and porcelain tile flooring, and an elegant oak staircase. The kitchen is built for entertaining with a large island, quartz countertops, an apron sink, stylish cabinetry, and a walkout to the backyard with a gas line for BBQs. The bright family room features a cozy gas fireplace, while the open-concept living and dining area provides even more space to gather. Upstairs, there are 4 spacious bedrooms, all wired with Cat5 internet. The primary suite boasts a walk-in closet and an ensuite with a quartz countertop and upgraded tile floors. A second bedroom has its own private ensuite, while bedrooms 3 and 4 share a Jack and Jill bathroom. The unfinished basement offers endless possibilities with oversized windows and a rough-in for a bathroom. Outside, enjoy no rear neighbours, backing onto a future walking trail, and look forward to a lush, green lawn with grass installation on the way. A beautifully upgraded home is offered at a fantastic price. Dont miss your chance to make it your #HomeToStay! (id:59911)
RE/MAX Hallmark Peggy Hill Group Realty
2906 - 39 Mary Street
Barrie, Ontario
Debut Waterfront Residences. Luxury 1 bedroom, 1 bathroom suite offering stunning views of Downtown Barrie and Lake Simcoe. Featuring 9-foot smooth ceilings, wide plank laminate flooring, and floor-to-ceiling windows. The modern kitchen includes Italian designed cabinetry, integrated appliances, solid surface countertops, and a movable island. The bathroom offers a custom vanity, frameless glass shower, and porcelain finishes. Smart home technology with mobile operated thermostat and security system. Resort style amenities include an outdoor infinity plunge pool, fitness centre, yoga studio, fire pit lounge, business centre, and 24-hour concierge. Steps to waterfront parks, beaches, dining, shopping, and GO Transit. Easy access to Highway 400. Includes one parking space. (id:59911)
Sutton Group-Admiral Realty Inc.
48 High Tide Drive
Wasaga Beach, Ontario
Welcome To A New Way Of Living In This Bright And Beautiful 3-Bedroom Home. Located In A Master-Planned Community In The Heart Of Wasaga Beach's Four-Seasons Recreation Area, This Home Is Next To A Golf And Country Club And Within Walking Distance To The World's Longest Freshwater Beach On Georgian Bay. Whether You Enjoy Nordic Skiing, River Kayaking, Or Exploring The Countryside, You're In The Right Place! (id:59911)
Sutton Group-Admiral Realty Inc.
Upper - 20 Queen Street
Barrie, Ontario
This renovated, registered second suite property is located in one of Barrie's well established neighbourhoods. Being within 5-10 mins of the Barrie's waterfront area, schools, Royal Victoria Hospital and Georgian College, make is highly attractive to the most discerning tenant or families. Parking is not an issue as this property has space for 2 vehicles. Unit boasts 3 bedrooms, 4 piece bathroom, kitchen, and convenient in suite laundry. Upper unit of a backsplit. Landlord to pay all utilities (*Not Internet*) MOVE IN JULY 1, 2025 (id:59911)
Keller Williams Realty Centres
22 Cranberry Surf
Collingwood, Ontario
With views of Georgian Bay, a neighborhood saltwater pool, and direct access to nature, 22 Cranberry Surf offers the perfect blend of modern comfort and outdoor adventure. This low-maintenance, two-storey condo features an open-concept main floor with a cozy gas fireplace, breakfast bar, and walkout to a backyard patio backing onto the scenic waterfront trail. Upstairs, the primary bedroom boasts a balcony with bay views and an ensuite, while two additional bedrooms, a full bath, and laundry provide ample space. Enjoy the convenience of driveway parking, visitor spots, and plenty of indoor and outdoor storage. Ideally located near Blue Mountain, Collingwood's historic downtown, and steps from the spa, this is a serene retreat with easy access to shopping, dining, and year-round recreation. Don't miss your chance to experience the best of Collingwood living! (id:59911)
Exp Realty
22 Izzy Court
Vaughan, Ontario
Attention Builders, Investors, and Developers!?Don't miss this incredible opportunity to build 8 detached homes in quiet, well-established Woodbridge neighbourhood. The City of Vaughan has approved the site plan for 8 stunning detached homes ranging from 30' 40 lots, 3 to 4 bedrooms, each featuring two stories and single-car garage. KEY FEATURES: FULL CITY APPROVAL: Site plan approved by the City of Vaughan, allowing you to move forward with confidence. READY FOR PERMIT: A complete set of architectural, structural, and heating drawings is included in the purchase, 100% ready for permit submission. INFRASTRUCTURE COMPLETED: All roads and sewers are finished, approved, and fully paid for just one more step toward breaking ground. GENEROUS LOT SIZE: Total site area of just over 1.5 acres, nestled in a peaceful, mature community. This is an unmatched opportunity to develop in one of Woodbridge's most sought-after locations.? GET READY TO BUILD! (id:59911)
Royal LePage Signature Realty
3033 Townline Road Unit# 135
Stevensville, Ontario
EFFORTLESS EVERYDAY LIVING … This lovely, fully finished, 2 bedroom, 1290 sq ft bungalow is nestled on a private, PRIME corner lot at 135-3033 Townline Road (Linden Ave) in the Black Creek Adult Lifestyle Community in Stevensville, just steps away from the Community Centre and all it has to offer. Enter the inviting family room with a corner gas fireplace and a warm, welcoming cottage-like feel, and that also provides an open concept feel with a window looking through to the living room. Bright and spacious living room features a huge BAY WINDOW, vaulted ceiling, and flows seamlessly into the eat-in kitchen with UPDATED COUNTER TOPS. A lovely, formal dining area with bay window completes the main living area. Primary bedroom provides abundant storage with double closets and built-in dresser, while a second bedroom, large, 4-pc bathroom w/UPDATED WALK-IN SHOWER, double sinks, linen closet, combined with laundry, PLUS a big storage room, completes the home. WALK OUT through the rear door to the expansive, covered 2-TIER DECK complete with an oversized gazebo, providing plenty of privacy. Large interlock patio leads to the CARPORT & 2-car driveway, creating plenty of room for parking, plus a garden shed with hydro for extra storage needs. UPDATES include Furnace & A/C (2021), Asphalt Driveway, Pine room w/gas fireplace (2017), Roof (2017), HWT, bathroom, entrance doors, front & back porches PLUS most windows. Monthly fees are $936.28 per month and include land lease & taxes. Excellent COMMUNITY LIVING offers a fantastic club house w/both indoor & outdoor pools, sauna, shuffleboard, tennis courts & weekly activities such as yoga, exercise classes, water aerobics, line dancing, tai chi, bingo, poker, coffee hour & MORE! Quick highway access. CLICK ON MULTIMEDIA for virtual tour, floor plans & more. (id:59911)
RE/MAX Escarpment Realty Inc.
6055 5th Line
New Tecumseth, Ontario
This estate building site, located in the heart of Central New Tecumseth, offers numerous excellent building opportunities, making it an ideal location for residential and/or future development. The property consists of a beautiful mix of hardwood trees and features two prominent road frontages, providing easy access and increased visibility, which can be advantageous for a variety of development options. With convenient proximity to major highways such as 27, 9, and 400, commuting to nearby towns or larger city centers is a breeze. Its strategic location ensures that future residents can enjoy both the tranquility of a countryside setting and the convenience of quick highway access, making it a highly desirable investment opportunity. (id:59911)
Coldwell Banker Ronan Realty
