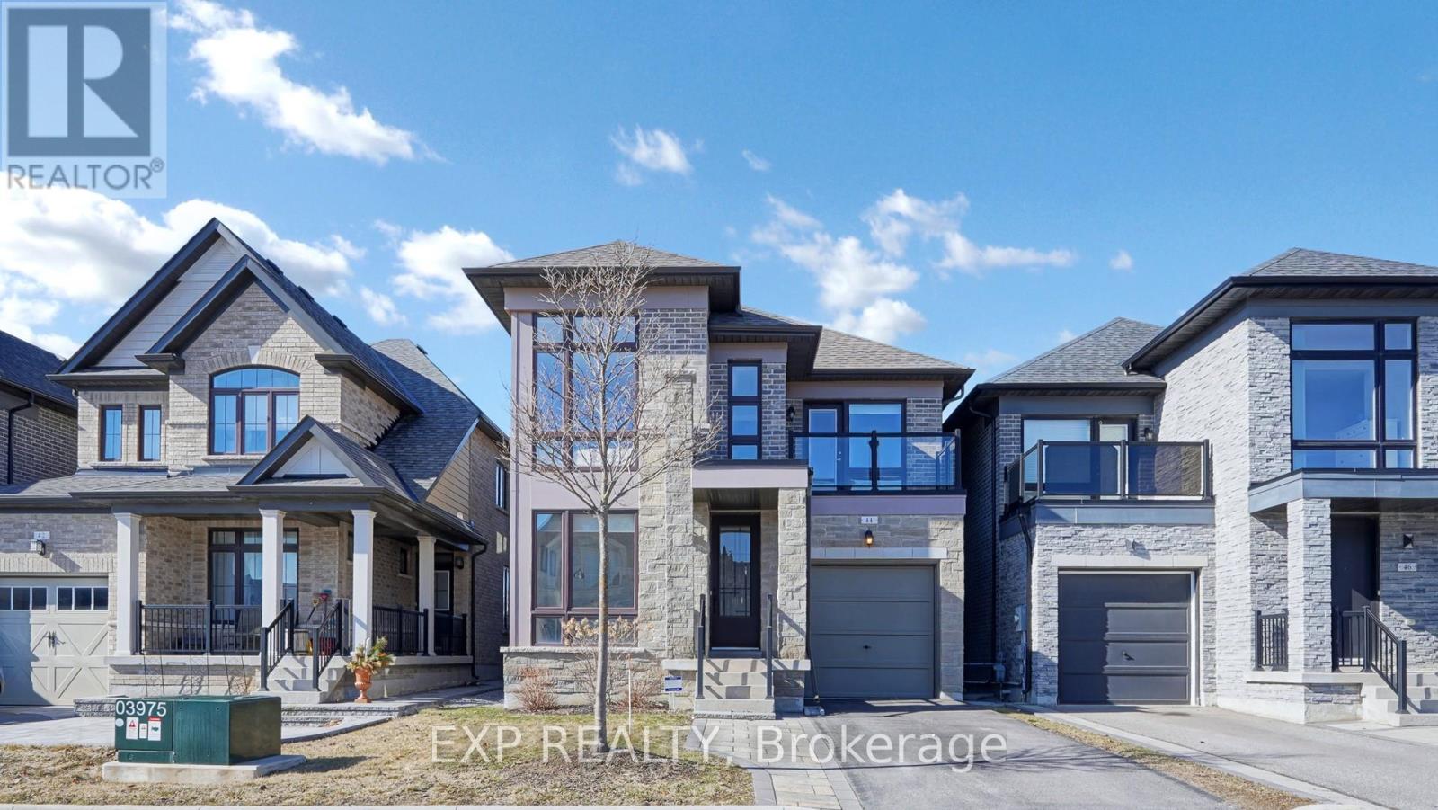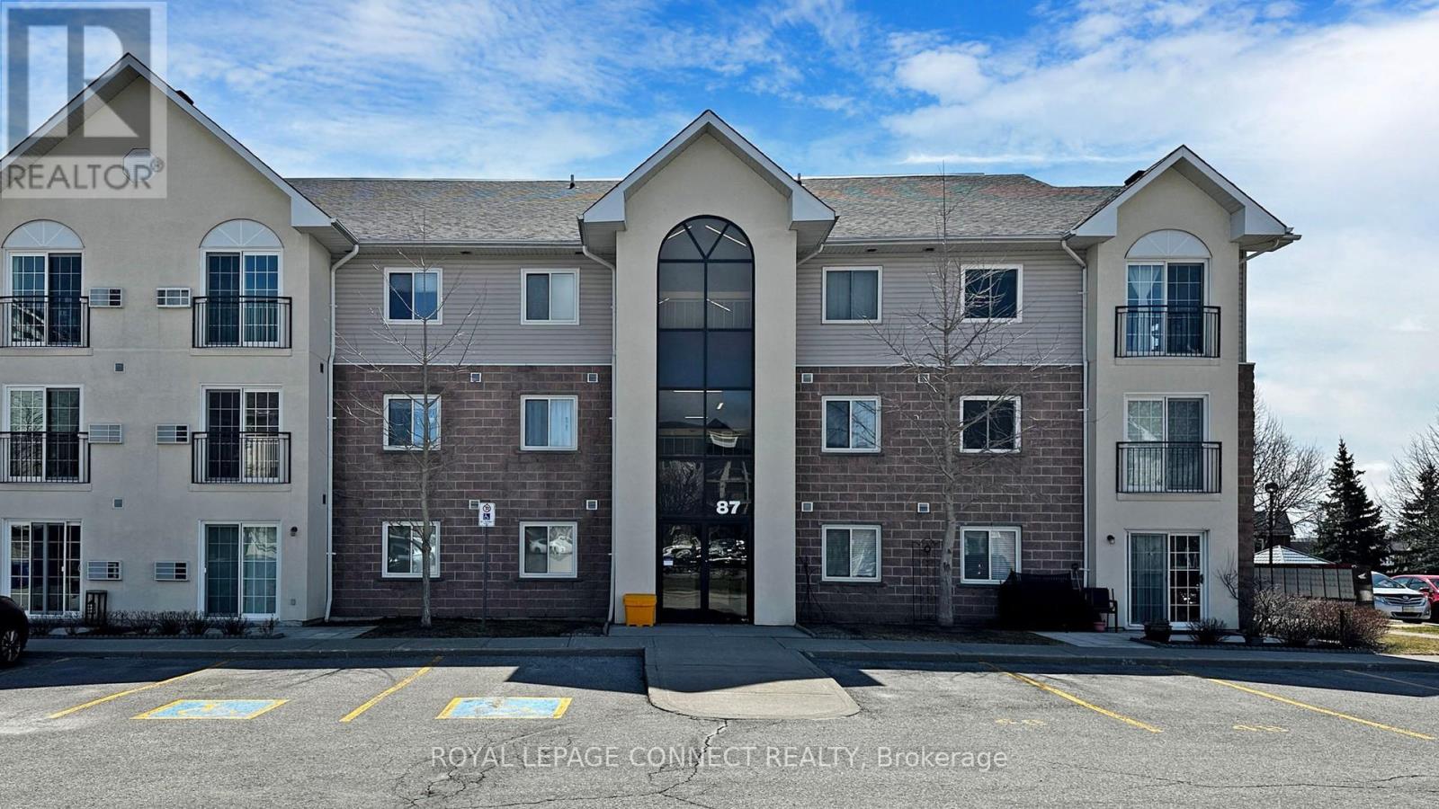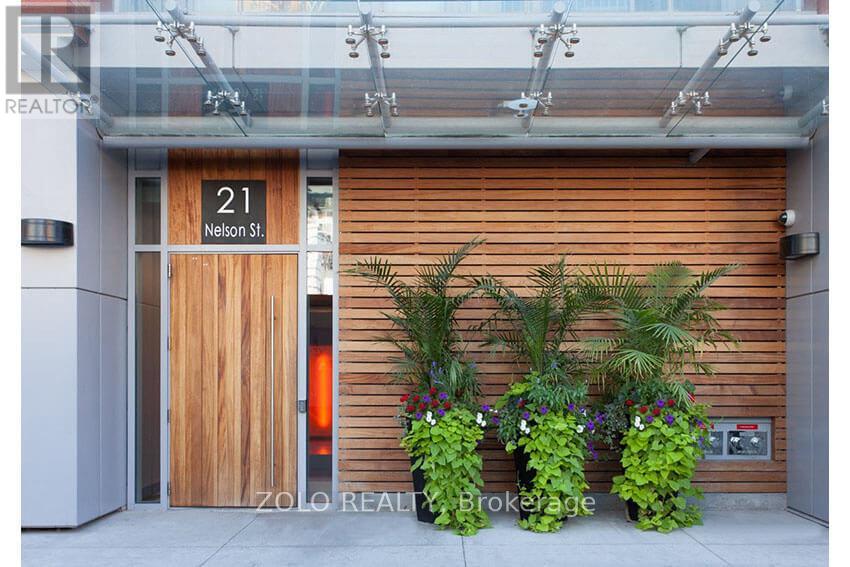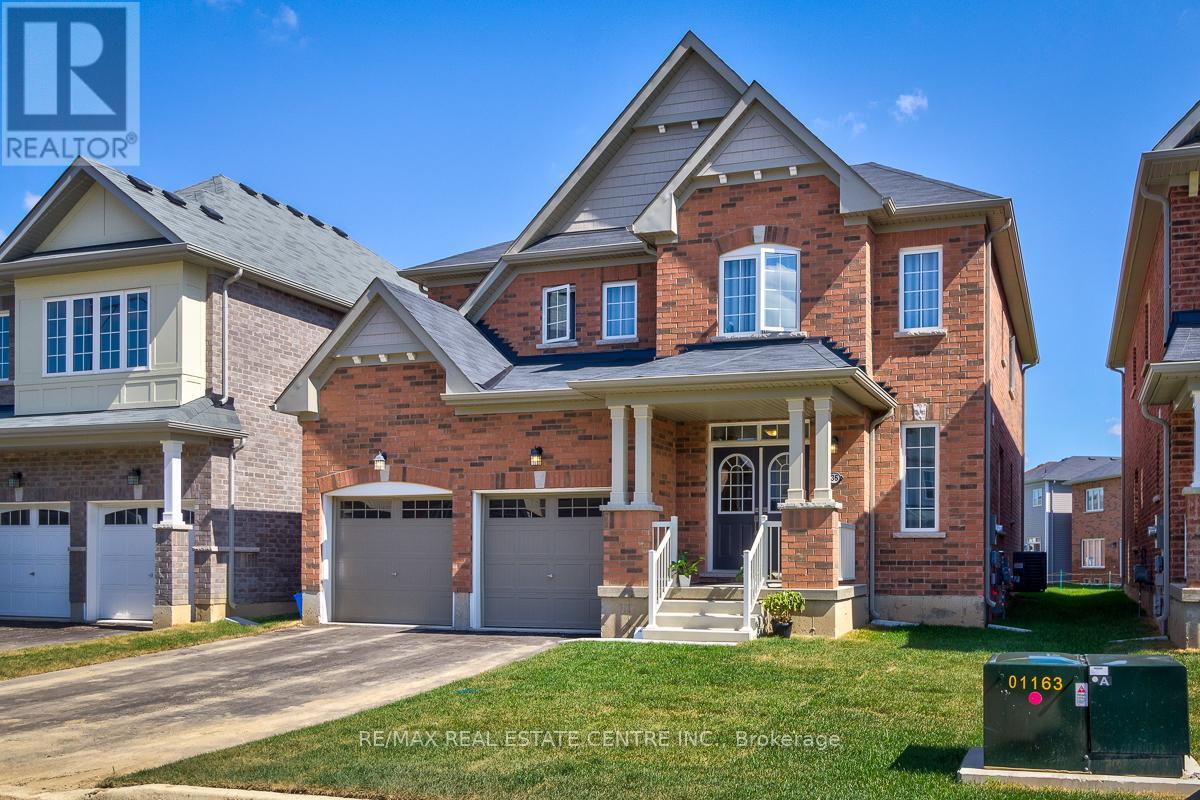118 Martin Grove Road
Toronto, Ontario
A modern masterpiece totally new built with high-end finishes, spa ensuite, 6 bedrooms and entertaining upgraded covered terrace with fireplace. First floor full size in-law suite or office with 3pc ensuite and walk in closet. German-made Siematic kitchen cabinetry with built-in gourmet Miele appliances (stove, wine fridge, convection+steam oven, microwave, dishwasher, hood), Liebherr fridge and gorgeous leather finish counter. Built-in custom carpentry throughout with endless details. Well thought out layout that effortlessly blends flow and functionality. From the formal living and dining areas you can smoothly transition to the open concept eat-in kitchen + breakfast and bright family areas (14' clerestory window design that brightens the main level) and connects to the outdoors through a massive 9' high custom sliding door leading to a covered private patio ready for entertaining. The custom made solid white oak stairs (LED lit) connects to a primary room with 5 piece ensuite. Italian Versace porcelain slab (9'x4') in spa-like ensuite that includes steam shower. Versace tiles throughout. Heated floors on both master baths. Solid withe oak hardwood floors. 10' ceiling on main, 9' on second level and 8 1/2' at basement. Large basement ready for living includes german kitchenette, electric fireplace and more. Walking distance to French school, steps to community rink + pool + parks. Close to Hwy 427, subway + GO (id:59911)
Right At Home Realty
6 Todman Lane
Markham, Ontario
This beautifully maintained home features gleaming hardwood floors throughout the main and second levels, creating a warm and inviting atmosphere. Perfectly situated just minutes from top-rated schools including Wismer Public School and Bur Oak Secondary School, as well as Wismer Park, restaurants, supermarkets, and all essential amenities. The kitchen is equipped with stainless steel appliances, a stylish backsplash, and modern light fixtures that add a touch of elegance. The staircase and second-floor hardwood flooring were updated in 2021, enhancing the homes contemporary appeal. Enjoy outdoor living with a spacious, upgraded backyard deck, ideal for entertaining. The driveway features attractive interlocking pavers. Additional highlights include convenient direct access to the garage. All photos are from previous listing (no furniture included). (id:59911)
Central Home Realty Inc.
44 Festival Court
East Gwillimbury, Ontario
Impressive 4+1 Bedroom Detached Home with Brick & Stone Facade Discover this upgraded and spacious gem, boasting a bright open-concept design. The main floor features 9' andsmooth ceilings, pot lights,hardwood flooring, with a stunning tray ceiling in the primary bedroom. Enjoy the convenience ofa separate dining area and a beautifully designed office, perfect for working from home.This home offers numerous upgrades, including new fencing, front and back interlocking, and an elegant upgraded front door entrance. It comes equipped with Samsung appliances, a Whirlpool water softener, and a rental water heater.Ideally located just minutes from Highway 404, East Gwillimbury GO Station, the Nokiidaa Trail, and Upper Canada Mall. Don't miss out on this incredible opportunity! (id:59911)
Exp Realty
207 - 87 Aspen Springs Drive
Clarington, Ontario
Spacious, bright, neutral. 2 Bedrooms - ensuite laundry. Open concept. Ready to move in. Convenient location near to 401, shops. Well maintained complex of condos. Newer washer & dryer. Located in a very residential area! (id:59911)
Royal LePage Connect Realty
619 - 21 Nelson Street
Toronto, Ontario
Luxury Condo Located In The Heart Of Toronto's Entertainment District With Spectacular Amenities. Steps From Grocery Stores, Green Space, Financial District, Osgoode Station & St. Andrew Station. Located just a few minute walk from TMU (Ryerson University), OCAD and the University of Toronto. Exclusive Access To The Ground Floor Fitness, Weight Areas, Steam Room, Jacuzzi, And Yoga Studio! Roof Top Party Room And BBQ! Outdoor Plunge Pool! Guest Suite And Visitor Parking! 24 Hour Concierge! Steps To CN Tower, Rogers Centre, Ripley's Aquarium, Cafe And Restaurant! Minutes Walk To Underground PATH, Union Station, Scotiabank Arena, The Financial & Entertainment District, Waterfront! And Much More! A Perfect Home For Working Professionals Or Students. (id:59911)
Zolo Realty
914 - 50 Western Battery Road
Toronto, Ontario
A pretty oasis in Liberty Village! ALL INCLUSIVE (excluding internet/cable). No more waiting for elevators. Beautifully decorated, pet friendly, WALK UP townhouse condo unit in the heart of it all. Walk to coffee shops, groceries, parks, dog runs, Lake Ontario and more. Ensuite laundry, Juliette balcony, storage locker included, clean modern finishes, and a fabulous landlord. Available June 1st! (id:59911)
RE/MAX Hallmark Realty Ltd.
504838 Grey Rd 1 Road
Georgian Bluffs, Ontario
Georgian Bay WATER VIEWS and SUNSETS are what await you at this previously cleared building lot where you can begin building the home you have been dreaming about in a rapidly populating area of upscale, modern homes located a short commute to both Wiarton or Owen Sound and a few short miles to the famous Stone Skipping capital, Big Bay. Nestled amongst the stunning Niagara Escarpment, making the perfect backdrop, you will have million dollar views both front and back. When you visit, you will find the building process already underway with a driveway installed, complete drainage and septic plan, PLUS A complete set of professional, architectural building plans, which were specifically designed to enhance the natural surrounding beauty and breathtaking views, which are readily available for the interested Buyer to purchase. A truly amazing opportunity to own such a pristine piece of land in a picturesque and tranquil setting! Fire number has also been issued #504838. (id:59911)
Sutton-Sound Realty
221 Bowen Road
Fort Erie, Ontario
Discover the perfect blend of space, potential, and convenience in this generously sized 4 bedroom home! With 1 bedroom and 1 bathroom conveniently located on the main floor, this home offers both comfort and functionality. The 2nd bathroom and additional 3 bedrooms ensure plenty of space for everyone. The beautifully renovated auxiliary building adds incredible value, featuring 1 bedroom, 1 bathroom, a full kitchen, dining area, and a cozy living room, it’s ideal for extended family, guests, or even rental income. Looking for more room to grow? The large unfinished attic and basement provide a blank canvas to expand your living space or create the ultimate retreat. Outside, the good-sized lot offers ample parking for up to six vehicles, making it easy for guests or multi-car households. (id:59911)
RE/MAX Escarpment Realty Inc.
80 Spadina Avenue
Hamilton, Ontario
Elegant & enchanting Edwardian Foursquare! This home blends historic charm with modern updates. 2.5 storey situated in central Hamilton between Main St and King St. 4 bedrooms, 5 bathrooms and a detached garage. The inviting covered front porch sets the tone for this character-filled home, featuring a leaded glass front door. Welcome inside to authentic hardwood floors, original trim and 9-foot ceilings. Prepare to elevate your culinary experience with this beautifully renovated kitchen that has plenty of cupboard space, granite countertops, an island, stainless steel appliances, as well as access to the fully fenced backyard. The kitchen flows effortlessly through to the formal living room & dining room, where unique pocket doors seamlessly connect or separate these inviting spaces. Convenient powder room on main level, a unique feature in a home of this vintage. Primary bedroom with a large walk in closet, private balcony and a spectacular 4 piece ensuite bathroom with glass shower and double sinks. Two more bedrooms and another full bathroom round out the second level. Upstairs on the third floor, the finished attic, is an additional living area with a bedroom and a 3 piece bathroom - an amazing teen retreat, multi-generational living, home office or an artists home studio. No worries about temperature control, there are 2 furnaces & 2 air conditioners. In the partially finished basement, there is another bathroom - this unique tub would be an awesome plunge tub! Dog lovers might find that this is ideal for bathing their pups instead. Behind the house is a detached single car garage with a large attached garden shed used for a workshop or additional storage. Located only 4 blocks away from Tim Horton's field or a short walk to Gage Park where you can enjoy special community events this summer. Also close to schools, public transit, Ottawa Street for unique shopping & dining experiences & much more. (id:59911)
RE/MAX Escarpment Realty Inc.
36 Fleming Crescent
Haldimand, Ontario
Beautiful Fully Renovated & Upgraded Detach 4 + 2 Bedroom Home With 2 Bedroom Legal Basement Apartment Situated In The Caledonia's Most Demanding Area. With Over $50K In Custom Upgrades Such As Hardwood Floors, Oak Stairs, Custom Kitchen Including Quartz Counter, Laundry On 2nd Level, 9 Ft Ceiling. Mins To Hamilton International Airport. Near Downtown Caledonia & Close To Ancaster/Hamilton & Highways. Nearby Trails, Shopping & Grand River Are Walking Dist. (id:59911)
RE/MAX Real Estate Centre Inc.
1109 - 4130 Parkside Village Drive
Mississauga, Ontario
Come and visit this ready-to-go, unmatched value, location, luxury, and lifestyle! Stunningly gorgeous Avia2 unit in the heart of vibrant Mississauga! This brand new, never lived in and unspoiled stylish unit, offers modern floors, spacious and elegant bathroom, and a bright open-concept kitchen featuring built-in appliances, quartz counter top, upgraded cabinets, large kitchen sink, and sleek backsplash. Enjoy serene southern views from the spacious balcony with preferred sun exposure layout. Located in the heart of Mississauga, it is a few steps away from LRT, Celebration Square, Library, Arts centre, Schools, Sheridan, Square One shopping mall, minutes to highways 401/403/QEW, transit, schools, and more. With its underground parking and a storage lockers, this home combines convenience, comfort, and style. Amazing amenities in the building, gym, party room, guest suites, Food Basics coming in the building, and more. Don't miss this opportunity to book your viewing today! Remarkably well priced, especially when combined with dropping Mortgage rates. **EXTRAS** This assignment sale opportunity comes from someone who has already navigated the lengthy & complex builder process, all you need to do is take over & step in & enjoy the new unit as a stylish home or investment. Don't miss this great value (id:59911)
Orion Realty Corporation
2409 - 50 Thomas Riley Road
Toronto, Ontario
Welcome to Suite 2409 - perched just beneath the penthouse, this exceptional residence captures the essence of elevated living with breathtaking panoramic views of the city, lake, and skyline; views that only a corner suite can offer. Sunlight pours in through expansive floor-to-ceiling windows, wrapping the space in warmth and energy throughout the day. Designed for both comfort and sophistication, this split 2-bedroom layout offers the perfect blend of functionality and style. The heart of the home is a chef-inspired kitchen, complete with quartz countertops, designer soft-close cabinetry, sleek newer appliances and a glass tile backsplash that adds a polished edge. A stylish dining/breakfast bar makes entertaining easy, while the open-concept living and dining area flow effortlessly to your private balcony, your front-row seat to stunning views and city lights. Retreat to the tranquil primary suite, where stunning vistas meet comfort, complete with a spacious closet and a 3pc ensuite with glass-door shower. The second bedroom offers flexibility for guests, a home office, or a personal sanctuary, complemented by a serene main bathroom with a soaker tub. Enjoy thoughtful features like high ceilings, wide-plank flooring and a layout that maximizes both privacy and flow. Residents enjoy top-tier amenities: 24hr concierge, rooftop terrace, BBQs, party & theatre rooms, co-working hub, yoga studio, kids playroom, bright modern gym, and more. Owned parking and locker add peace of mind. You're steps to Kipling Subway & Go Train Stations, top schools, parks, shopping, dining, and major highways. This is your chance to live above it all - comfort, convenience, and captivating views await. (id:59911)
RE/MAX Premier Inc.











