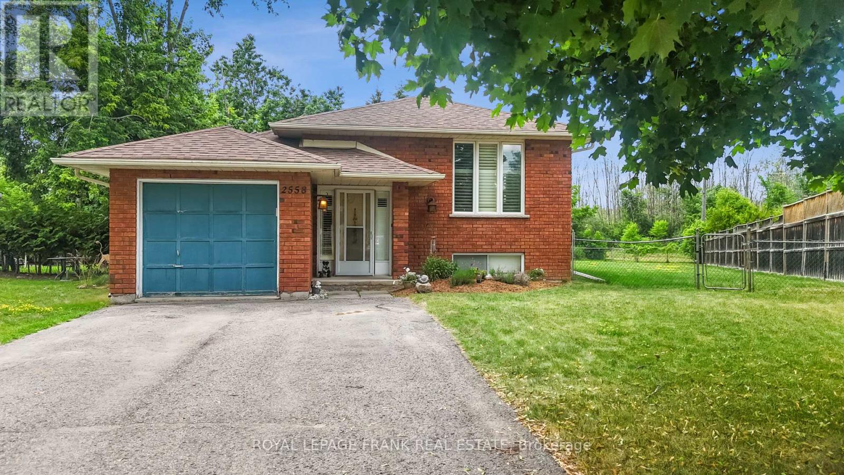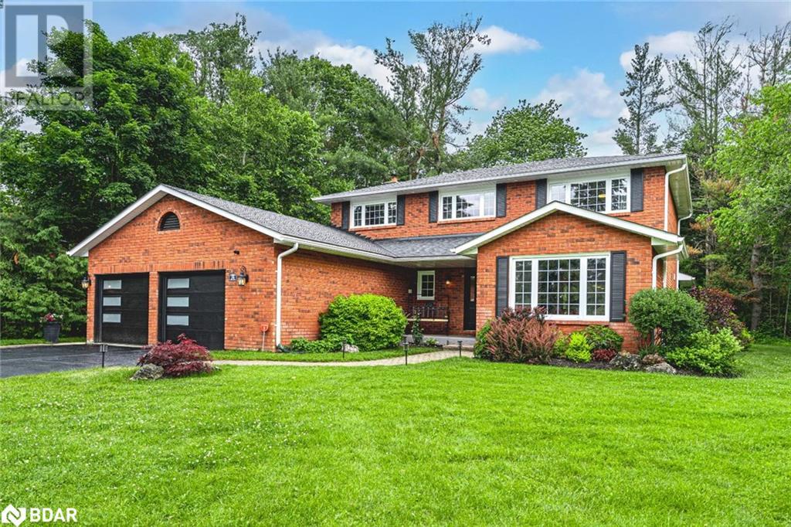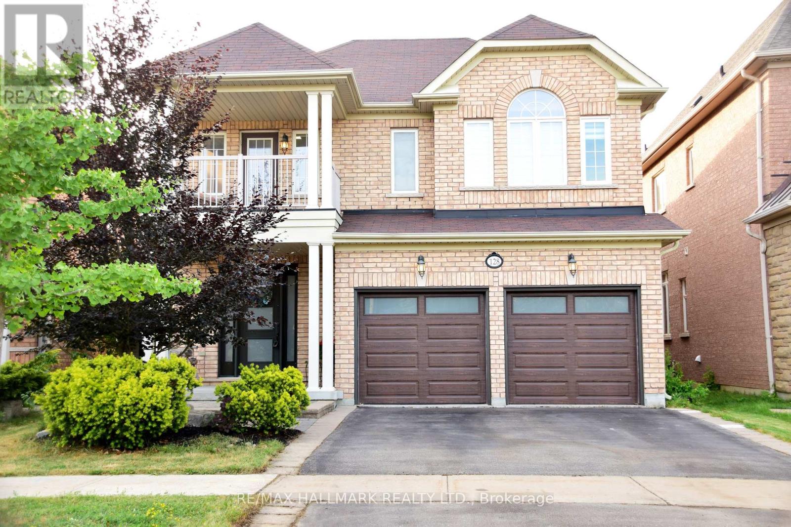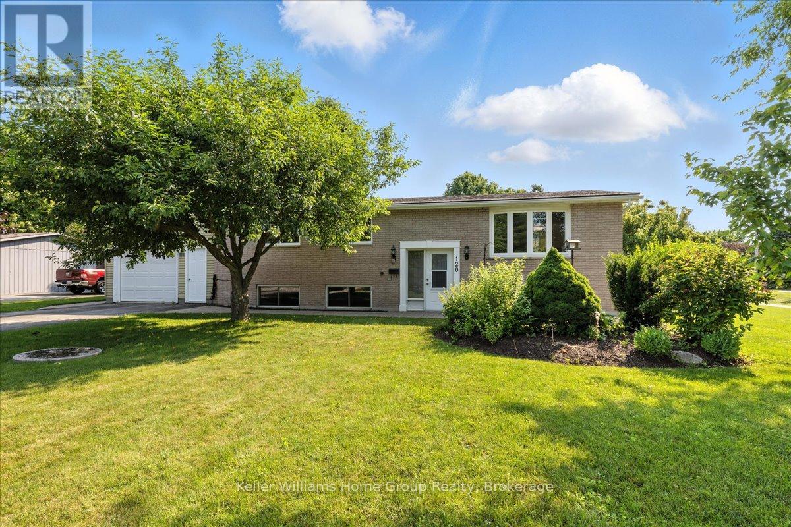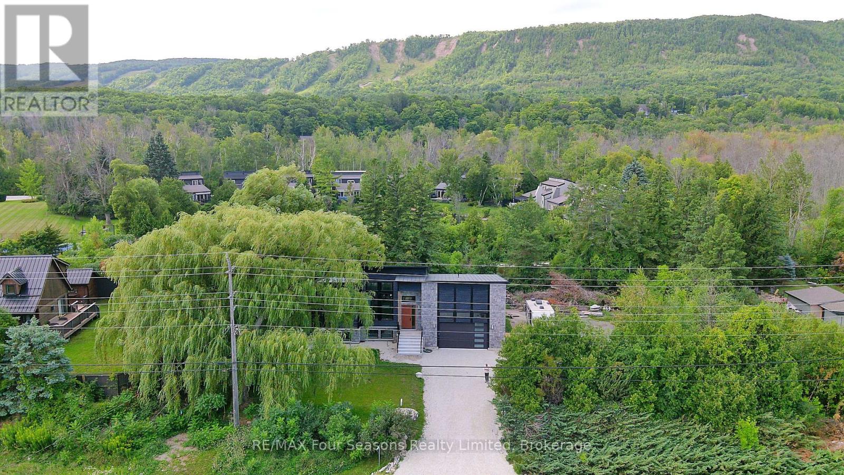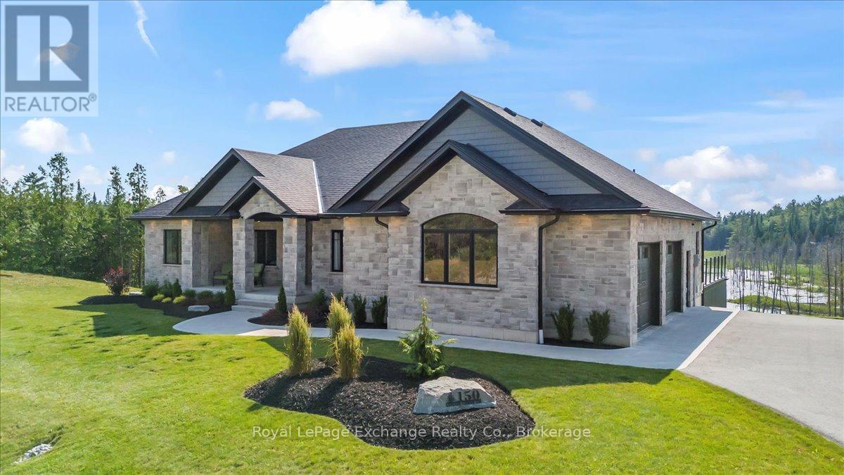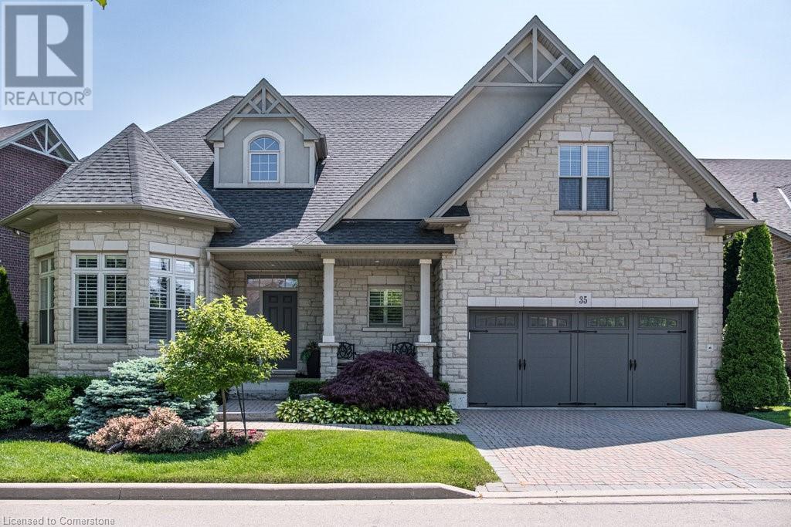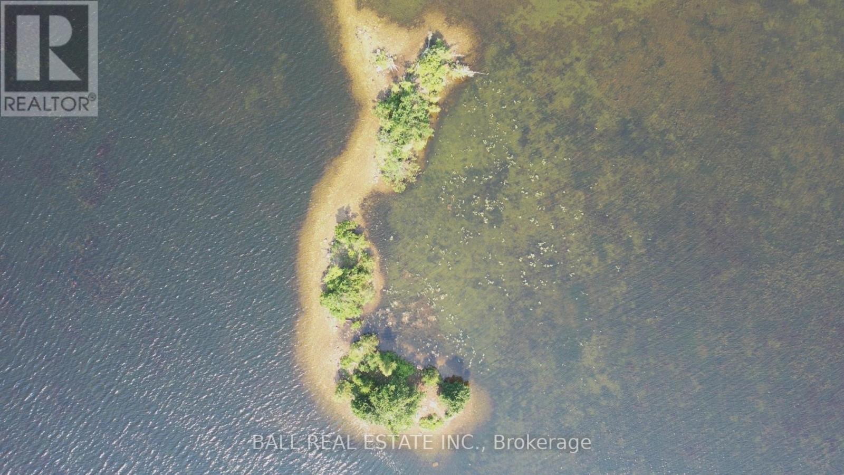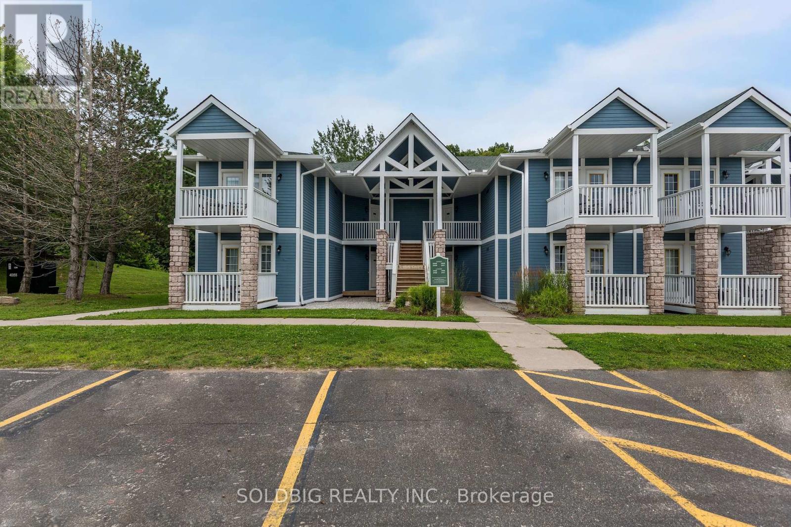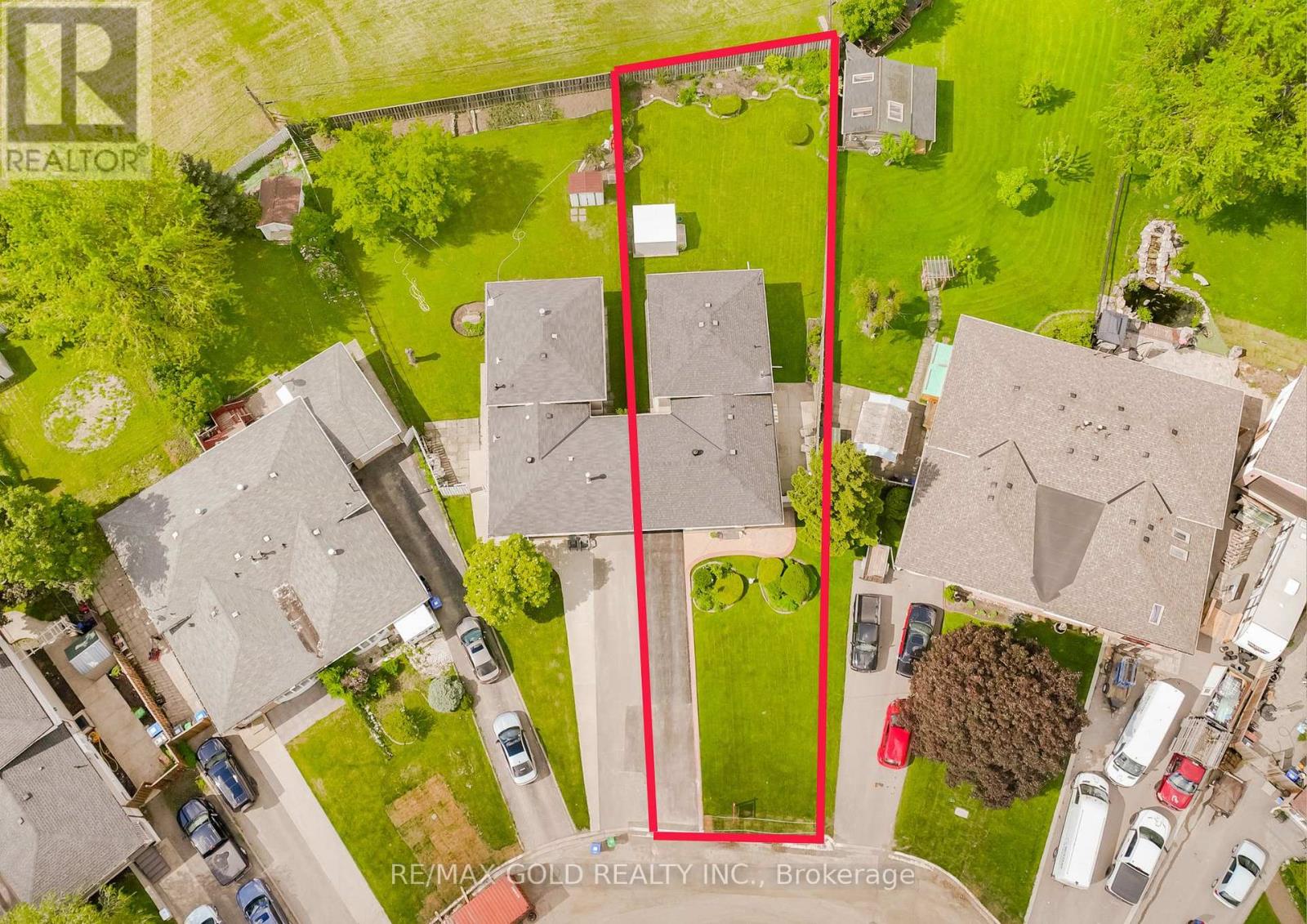2558 Foxmeadow Road
Peterborough East, Ontario
All the "I wants" in this raised bungalow great location a few blocks to the canal lift locks and Beavermead park. Situated on one of the largest private lots in the subdivision, walk out from the kitchen to a large shaped deck overlooking the 18'X33' foot above ground pool and private back yard. 2+1 bedrooms, dining room, 2 baths, rec room allows room for the family and in-law potential. Hunter Douglas window blinds. Central air for those hot summer days. Don't miss this one! Entrance to home from garage. (id:59911)
Royal LePage Frank Real Estate
26 Lilac Lane
Midhurst, Ontario
STUNNING MIDHURST 4 BEDROOM FAMILY HOME BACKING ONTO PRIVATE TREED WILLOW CREEK! Step into your dream lifestyle in this stunning Midhurst home, set on a forest-backed lot in one of the area’s most desirable neighbourhoods. Featuring an expansive nearly half-acre lot, this classic red brick home with bold architectural accents is framed by vibrant landscaped grounds, effortlessly maintained by an irrigation system. The attached oversized double garage features upgraded doors, interior mudroom entry, and direct access to the finished lower level. The backyard is a true nature lover’s retreat complete with a patio and a walkout from the elegant 3-season sunroom, perfect for peaceful afternoons or entertaining under the trees. Inside, the designer kitchen is anchored by a show-stopping 9.5-foot centre island and flows into the dining room, where the large windows provide scenic views. A cozy sunken living room with a gas fireplace invites you to unwind, while a stylish office or family room adds versatility to the main floor. The generous 4-bedroom, 3-bathroom layout is highlighted by a luxurious primary suite with a walk-in closet and 4-piece ensuite. Downstairs, the lower level is made for fun and entertaining, featuring a rec room with a projector and screen perfect for movie nights or the big game, a flexible fitness or games room, and abundant storage space complete this exceptional offering. A short walk for the kids to Holloway Park in this quiet, low traffic neighbourhood, the convenience of Barrie only five minutes away, and quick access to year round outdoor activities, adds to the great location. A seamless blend of nature, sophistication, and thoughtful design, embrace the lifestyle you’ve been waiting for and make this the #HomeToStay you’ve been waiting for! (id:59911)
RE/MAX Hallmark Peggy Hill Group Realty Brokerage
255 Mapleton Avenue
Barrie, Ontario
WELL-CARED-FOR RAISED BUNGALOW WITH A UNIQUE MULTI-LEVEL DESIGN, IN A WALKABLE HOLLY LOCATION CLOSE TO ALL AMENITIES & IN-LAW SUITE POTENTIAL! This isn’t your average raised bungalow - it’s a well-maintained home with a unique layout that stands out for all the right reasons. Set in Barrie’s popular Holly neighbourhood, you’re surrounded by mature trees, trails, and family-friendly energy, just steps to Ardagh Bluffs, transit, shops, restaurants, the library, and the Peggy Hill Team Community Centre. From the inviting brick exterior and elegant roof lines to the arched windows and raised front entry, the curb appeal is on point. Inside, you’ll find a multi-level floor plan with great separation between spaces, including a sunken living room with a cathedral ceiling and tall arched windows that flood the space with natural light. The bright dining area overlooks the living room and features a stylish light fixture and a handy pass-through to the spacious kitchen, where a centre island, wood-toned cabinetry, stainless steel appliances, and backyard views make everyday living easy. The primary bedroom has semi-ensuite access, while the finished basement brings serious versatility with in-law suite potential, a generous rec room, and a large bedroom with its own ensuite - ideal for teens craving their own space or extended family needing privacy. Step outside to a fenced, tree-lined backyard with a private patio, perfect for relaxing or entertaining. With driveway parking for two and an attached garage featuring high ceilings for added storage, this one’s a smart move for first-time buyers or anyone looking to downsize without compromise. (id:59911)
RE/MAX Hallmark Peggy Hill Group Realty Brokerage
288 Steeles Line
Severn, Ontario
STUNNING NEARLY 50 ACRE PROPERTY WITH BUSINESS AND IN LAW POTENTIAL! Offers the perfect blend of privacy, convenient location, and spacious multi-generational living. Enjoy over 3500 sqft of living space on one level, 5 bedrooms and 3 baths, thoughtfully updated providing modern comfort with ample room for family and entertaining, bring the animals too! The home is designed with two distinct wings. One wing features its own private entrance, large windows, and in-floor heating. It includes 2 bedrooms, 1 bathroom, and a family room with a loft space that could be finished for even more living space or another bedroom. The core of the home hosts an open-concept kitchen with walkout to the courtyard, formal dining, living, and family room. The second wing has 3 bedrooms, including an expansive primary suite with large walk in closet, and luxurious ensuite featuring a free standing soaker tub, walk-in glass shower, and his/her sinks. The sprawling property includes a newly built 80' x 40' shop with in-floor heating, 20' ceilings, and three oversized automatic garage doors, providing excellent income potential. Above the shop a large mezzanine offers space for a gym, office, or business space, while the outside lean-to provides additional storage. In addition to the large shop, there are two more out buildings: a 40' x 64' pole barn with updated electrical and plumbing, and a 20' x 20' workshop with electricity closer to the home. All outbuildings are on a separate well from the house and include frost-free faucets. Once a thriving tree and fruit farm, the property still boasts flourishing fruit trees and scenic trails. A pond with a foot bridge to its island is just steps from the house. Located just minutes from HWY 400, the slopes of Moonstone and a short drive to Barrie, Midland, and Orillia, this property is a rare find for those seeking privacy and potential. (id:59911)
RE/MAX Hallmark Chay Realty
128 Wolf Creek Crescent
Vaughan, Ontario
Welcome to this fully upgraded 5-bedroom and 5 bathroom family home backing onto a beautiful ravine in the sought-after Patterson community. Featuring a bright, open-concept main floor with 9' smooth ceilings, elegant crown mouldings, wainscoting, hardwood floors, and a main floor office perfect for working from home. The gourmet kitchen offers a large center island, granite countertops, custom cabinetry with a wine rack and pot drawers, and premium stainless-steel appliances including a gas range. A convenient butler's pantry/servery provides the perfect space for a coffee station, snacks, or extra storage, adding both function and style. The versatile island allows you to easily reconfigure the space to suit your needs, making it ideal for both everyday living and entertaining. The spacious living and dining areas flow seamlessly to the breakfast area and walk-out deck. A large second family room with extra high ceiling between the main and second floors provides the unique extra space for relaxing or gathering, perfect for a growing family. Upstairs, enjoy a luxurious primary suite with a large custom-build walk-in closet and elegant ensuite, plus all additional spacious bedrooms have semi-ensuite or ensuite access, generous closet space, with one of the bedrooms offering balcony access. The newly finished bright basement expands your living space with a sleek custom bar, an additional bathroom, a sauna, ample storage space, and a spacious open rec area perfect for family fun, hobbies, or creating your own retreat. With a private backyard overlooking the serene ravine, this home is move-in ready and designed for modern family living. (id:59911)
RE/MAX Hallmark Realty Ltd.
24 Hunt Street N
Simcoe, Ontario
Welcome to this charming home, nestled on a quiet street next to the peaceful Davis Creek. Set on an oversized, beautifully manicured lot, this property is sure to catch your eye. The detached garage offers convenient space for your vehicle or extra storage, while the long driveway provides plenty of parking. Step inside to find a spacious interior perfect for entertaining, with even more room to host in the finished basement complete with a bar. Brimming with potential, this home is ready for your personal touch. Start making new memories in this delightful home! (id:59911)
Royal LePage Trius Realty Brokerage
120 Can Robert Street
Centre Wellington, Ontario
Welcome to this spacious 5 bedroom home, perfectly situated on a generous lot in a quiet, sought-after neighbourhood on the edge of beautiful Fergus. a rare opportunity in an ideal location. This home offers the perfect blend of comfort, convenience and community. You'll love being minutes from amenities, schools, parks, shops, scenic trails and the river. From the moment you step inside, you will appreciate the warm and care that has gone into maintaining this home. The bright and inviting living room features a large window that fills the space with natural light. The kitchen offers abundant cupboard space, while the dining area, complete with cozy bench seating, overlooks the beautifully landscaped backyard, perfect for family meals or entertaining. Three generous bedrooms on the main floor. The lower level adds even more flexibility, with two additional bedrooms ideal for teens, guest, in-law accommodation or a private home office. For added versatility the charming accessory living space above the garage is ideal as a guest suite, in-law or private office. A large garage and additional parking for space for vehicles, hobbies or hosting visitors. This wonderful property truly offers space, versatility and a peaceful lifestyle in one of Fergus's most desirable areas. OPEN HOUSE TODAY Saturday July 5th 2-4pm (id:59911)
Keller Williams Home Group Realty
Lower - 209344 Highway 26
Blue Mountains, Ontario
Discover the charm of this beautiful, brand new 2 bedroom lower level unit in the sought-after Craighleith area. Enjoy spacious bedrooms with generous closets, large windows that flood the rooms with natural light, and a welcoming entrance. This suite offers convenient parking and in-suite laundry for added comfort and ease. Don't miss out on the opportunity to make this stylish, new suite your home! Available October 1st (id:59911)
RE/MAX Four Seasons Realty Limited
Main - 59 Chartwell Crescent
Guelph, Ontario
Welcome to this spacious and sunlit 4-bedroom, 1.5-bathroom main-level unit in a charming semi-detached home, perfectly situated on a quiet crescent lined with mature trees. This family-friendly neighbourhood is ideal for those who enjoy an active community atmosphere, with kids often playing safely on the street. Inside, you'll find hardwood flooring throughout and a bright living and dining area with large windows that open onto a private rear deck perfect for relaxing or entertaining. The updated kitchen features newer stainless steel appliances, including a gas stove, and an oversized window overlooking a beautifully maintained backyard with mature trees, fresh landscaping, and a newly added wood deck toward the back. Additional features include a new washer and dryer and a fully fenced large backyard offering plenty of private outdoor space to enjoy. You'll also have convenient access to Dovercliffe Park, the scenic Crane Park off-leash dog trail, nearby transit routes (15 College), the Hanlon, and a variety of local amenities. Don't miss this opportunity to live in a bright, welcoming home in a peaceful yet family-friendly neighbourhood! (id:59911)
Keller Williams Innovation Realty
150 Louise Creek Crescent
West Grey, Ontario
Looking for an upgrade? You've found it! Welcome to 150 Louise Creek Crescent show-stopping 5-bedroom, 4-bath custom bungalow on 2.8 acres in sought-after Forest Creek Estates. Surrounded by mature trees and water views, this luxury home offers the perfect blend of high-end design and peaceful country living.Step inside and be captivated by upscale finishes, an ideal layout, and breathtaking views with 10' ceilings. A dedicated office leads to the heart of the home, where an oversized living room with a stone gas fireplace flows into the dining area and a gourmet kitchen featuring custom cabinetry, a walk-in pantry, large island, stone counters, and stainless steel appliances. The main floor also offers a spacious laundry room, mudroom, and a dreamy primary suite with serene views and a spa-like ensuite.Unwind or entertain on the oversized covered back deck with panoramic water and forest views your personal outdoor retreat. The fully finished walk-out basement features heated floors, additional bedrooms, living space, and direct access to the private backyard.The oversized double garage with sleek Trusscore paneling ensures premium storage and a modern finish. Every detail has been thoughtfully designed for comfort, beauty, and effortless living whether you're sipping coffee on the deck, hosting loved ones, or enjoying the natural surroundings.Just 15 minutes from Hanover, Forest Creek Estates is known for large private lots, a welcoming community, and year-round recreation like kayaking, hiking, and fishing.A rare blend of luxury, privacy, and nature this is elevated country living at its finest. Ehtel Fibre Internet. Full stone exterior. For more details contact your Realtor! (id:59911)
Royal LePage Exchange Realty Co.
20 Dance Street
Collingwood, Ontario
Located in the highly desirable Mountaincroft community, this 2+1 bedroom, 2+1 bathroom raised bungalow is the epitome of comfort and convenience, offering the ultimate one-level living. Suited for both entertaining and everyday living, this home offers a spacious open-concept layout with 9 feet ceilings. The kitchen features an oversized island with a granite countertop, and an abundance of storage making it perfect for gatherings and family meals. The primary bedroom and ensuite is thoughtfully soundproofed, while the second bedroom can be utilized as another primary with direct access to the main bath. Downstairs you will find an extra bedroom and bathroom ideal for guests, and a large rec room equipped with a gas fireplace and wet bar. The rear yard boasts a private, two tiered deck, becoming an extension of the living space in summer months. Recent updates include a resurfaced driveway, a new high-efficiency furnace, updated light fixtures, and exterior gas line for a BBQ. Upgraded interior doors and California shutters have been installed throughout. This meticulously maintained property is ready for its next owners to move in and enjoy. Book your private showing today! (id:59911)
Royal LePage Locations North
35 Butternut Grove Lane
Ancaster, Ontario
A rare opportunity to own a 3 bedroom home in Kitty Murray Woods; on a quiet private road, backing onto Conservation land & part of an HOA. Immaculate & newly renovated with attention to detail, quality materials and high end finishings. High ceilings & hardwood throughout; open concept great room includes recently renovated eat-in kitchen and large quartz centre island. Spectacular views from living room where tasteful built-ins surround the gas fireplace; main level office, dining & powder room. Walk out to spacious 370 sq ft maintenance free composite deck with glass railings to enjoy a stunning backyard oasis. Upstairs is a spacious primary bedroom with custom walk-in closet; recently renovated 5-piece ensuite with spa quality design & finishings; additional 2 bedrooms, newly renovated 3-piece bath and laundry. Finished walk-out basement with family room, laundry, fitness area, 3-piece bath & large storage room together with a 615 sq ft patio. This maintenance-free, turnkey property offers snow removal and lawn care, along with a sprinkler system, making it perfect for those desiring a hands-off lifestyle. This meticulously maintained home is move in ready. Close to all amenities, HGCC, restaurants, shopping, theatre, Conservation trails; easy access to hwy 403. (id:59911)
Judy Marsales Real Estate Ltd.
324 Veterans Drive
Brampton, Ontario
This beautifully upgraded 3-bedroom, 3-washroom home features a double garage and a private driveway. Step through the elegant double-door entrance into a spacious foyer that leads to an open-concept main floor with smooth ceilings, pot lights, and hardwood flooring throughout. The living, dining, kitchen, and breakfast areas flow seamlessly and open to a large backyard perfect for entertaining.Gleaming oak stairs lead to a bright second floor featuring a cozy loft and 3 generously sized bedrooms, each with its own walk-in closet. The primary retreat offers a luxurious 5-piece ensuite with a soaker tub, glass-enclosed standing shower, and double sinks.Additional upgrades include fresh paint, stainless steel appliances, and a wide porch ideal for enjoying peaceful mornings and relaxing evenings. This move-in-ready gem offers the perfect blend of space, comfort, and style in a family-friendly neighbourhood. (id:59911)
RE/MAX Gold Realty Inc.
36 Newcastle Court
Kitchener, Ontario
All Inclusive Dream Home! This stone 2 storey, 3 bedroom, 4 bathroom, walk out basement, executive style home is positioned on a court and boasts luxury. The backyard private living space is like sitting in a park. Between, the gardens (zero grass to cut), inground pool (with elegant waterfall), hot tub, armour stone, interlocking brick, composite decking, lighting, gazebo (solar lights) and covered sitting area it's your own private oasis. The interior is equally as impressive. The oversized foyer, leads to a stunning custom kitchen, quartz counters, tumbled travertine backsplash, large island and plenty of cabinetry. Enjoy dinner prep with the double oven, gas range and heated floors to keep your toes warm on those colder days. Stunning gas fireplace in living room is a lovely focal point and is surrounded by decorative wainscotting solidifying the elegance of this home. The wooden staircase leads to the second floor family room which provides a cozy space to enjoy with a good book or family game night. A few more stairs leads to, 2 generous bedrooms and the primary bedroom with ensuite, soaker tub and heated floors. The finished walk out basement is truly a vision with custom cherry wood built ins, gas fireplace and a classy cherry wood bar, wine fridge and vintage sink from an old factory in Ayr. This home is close to all desirable amenities (Major highways, schools, shops, parks etc.) The perfect home to enjoy with friends and family. Book your private viewing today. (id:59911)
Century 21 Heritage Group Ltd. Brokerage
Pt Lt 1 Con 5 Island
Kawartha Lakes, Ontario
Are you an avid outdoorsmen? Fantastic opportunity to own your own private Off Grid slice of paradise!! Offered with these 4 x small islands located on Canal Lake being just under 1/2 acres of land in total. Islands are currently zoned LSR (limited service residential) and offer no services. Property is accessible only by boat and is approximately 1.1/2 km from public boat launch located on north side of Canal Lake off Centennial Park Rd. All 4 islands are partially treed with gradual wade in shorelines. Site would make for an awesome Airbnb, or weekend retreat for terrific family camping. Build platforms for tenting, or a Bunkie to keep dry and warm. Canal Lake is part of the Trent Canal system for endless boating & great fishing. Short boat ride to the historic Kirkfield Lift Locks. Only 90 mins from GTA. Seller is willing to hold a mortgage VTB with 30% down (id:59911)
Ball Real Estate Inc.
12 Flora Court
Innisfil, Ontario
EXCEPTIONAL AMENITIES & EFFORTLESS ONE-LEVEL LIVING IN INNISFIL'S PREMIER 55+ NEIGHBOURHOOD - WELCOME TO SANDY COVE ACRES! Discover easy, carefree living in this beautifully maintained home located in the sought-after 55+ community of Sandy Cove Acres in Innisfil. Surrounded by peaceful tree-lined streets and scenic walking trails, this vibrant neighbourhood offers exceptional amenities including multiple community centres, heated in-ground pools, event halls, and shuffleboard courts. Enjoy the convenience of being just a short walk to the Sandycove Mall, home to a variety store, drug store, hair salon, restaurant, clothing shop, and more, while being only 10 minutes from South Barrie and Innisfil’s charming downtown, where Innisfil Beach Park and a wide range of shops, dining, and essential services await. The home’s thoughtfully designed one-level layout boasts a bright, freshly painted interior with newer vinyl flooring, a modern kitchen that opens to a spacious formal dining room, and convenient in-home laundry. Relax in the expansive living room with oversized windows overlooking the tranquil street, or unwind in the sunlit family room with a walkout to the back deck and beautifully landscaped yard. Two generous bedrooms include a primary suite with a walk-in closet and a private two-piece ensuite, plus a full three-piece main bath for added comfort. This move-in ready gem delivers effortless, low-maintenance living in a friendly, amenity-rich community you’ll be proud to call your #HomeToStay! (id:59911)
RE/MAX Hallmark Peggy Hill Group Realty Brokerage
4539 Penetanguishene Road
Hillsdale, Ontario
Step into this beautifully updated three-bedroom home, featuring a spacious and bright open-concept living and dining room, perfect for both everyday living and entertaining. The updated kitchen offers both style and function, while the sunroom floods the space with natural light ideal for morning coffee or a cozy reading nook. Enjoy your very own backyard retreat with a modern-styled in-ground saltwater pool (2021), hot tub, and extensive landscaping (2021). A WiFi-enabled sprinkler system (2021) keeps your yard looking its best with minimal effort.The 10-car paved driveway (2023) offers plenty of space for family and guests. Inside, you'll find a warm gas fireplace (2019), new windows throughout, vinyl siding (2019), and a roof replaced in 2018 for long-lasting durability. Additional highlights include a new front porch (2022), new washer and dryer (2022), and a new dishwasher (2022)all ready to make your everyday life more convenient.With its thoughtful upgrades and inviting layout, this home offers a perfect blend of style, comfort, and functionality. Don't miss your chance to make it yours! This home is packed with premium upgrades, including 200 amp underground electrical service and a generator transfer switch to keep your essentials powered. (id:59911)
RE/MAX Hallmark Chay Realty Brokerage
833 North Service Road
Hamilton, Ontario
Welcome to 833 North Service Street in Stoney Creek, a 4-level backsplit storey home featuring 3 bedrooms,1 bathroom, 1 kitchen and a double garage! Offering endless potential, this home is nestled on a good-sized lot within walking distance of the Lake Ontario. A rare opportunity for the investor or developer 92 X 298 lot, two side road access from trail as well, excellent opportunity to build houses or commercial, based on city approval. The basement offers a separate walk-up side entry. Take advantage of this ideal location near easy access to QEW and beside commercial plaza potential for redevelopment. Survey available, possibly mid-rise apartment building and stacked townhouse. Buyer to complete their own due diligence. various amenities, schools, and nature trails, including Confederation Park, with easy access to the QEW, Toronto and Niagara. Awaiting your personal touch, now is your chance to seize the opportunity and call this house your new home! (id:59911)
Ipro Realty Ltd.
90 Highland Avenue
Oro-Medonte, Ontario
**** HIGHLAND ESTATES* - (2308/2309) - The "Moonstone" model - Fully renovated - Fullyfurnished - 2 Bedroom / 2 Bath condo. Can be used as one unit or 2 separate suites - eachwith private entrances - Laminate flooring throughout - Corner fireplace - 7 appliances (4stainless steel) included - 1 deeded parking space (visitor parking available) - 2balconies - Rear balcony overlooks private, treed area - Recreation centre with Clubhouse,indoor/outdoor pool, Fitness room, hot tub, games room, fire pits +++ - Close toHorseshoe Resort, The Heights, Copeland Forest, Vetta Nordic Spa - Numerous trails, fourseason recreational activities including skiing, hiking, golf, mountain biking, trekking,water sports, swimming. AIRBNB / short term rentals permitted. Mint, move-in condition! (id:59911)
Soldbig Realty Inc.
48 Fishery Road
Toronto, Ontario
Nestled in the highly sought-after Highland Creek community of Scarborough, this stunning home sits on a serene street lined with mature, tree canopied sidewalks, offering a picturesque setting that enhances its charm and curb appeal. The main floor features a custom designed kitchen with granite countertops, stainless steel appliances, and a walkout to a beautiful, large pie shaped backyard perfect for entertaining or relaxing in your private outdoor retreat. This rare lot offers potential for a future home addition or even building a second dwelling (subject to zoning and approvals), making it an incredible investment opportunity. The inviting family room showcases a cozy wood-burning fireplace with classic brick accents, while the sun-filled living room overlooks the front yard and flows seamlessly into the formal dining area. Additional main floor highlights include a convenient laundry room and direct access to an oversized garage. Upstairs, the spacious primary bedroom retreat boasts a renovated 3-piece ensuite and a walk-in closet. Three additional generously sized bedrooms offer plenty of space for the whole family and share a well appointed 3-piece main bathroom. The fully finished lower level includes a large recreation room with a bar counter, an extra bedroom, and another 3-piece bathroom perfect for guests, in-laws, or extended living arrangements. Ideally located just minutes from the University of Toronto Scarborough, Centennial College, the Pan Am Centre, and the future Scarborough Academy of Medicine and Integrated Health (SAMIH). Commuters will appreciate the quick access to Highway 401 and TTC. Enjoy the charm of Highland Creek Village with its local dining and shopping, plus nearby walking and biking trails that connect you with nature. This is more than just a home, it's a rare opportunity to live in a family-friendly neighborhood that offers the perfect blend of nature, convenience, and community. (id:59911)
Right At Home Realty
117 The Country Way
Kitchener, Ontario
Welcome to 117 The Country Way, located in the sought-after community of Country Hills! This meticulously maintained, carpet-free home features 3+1 bedrooms, 2 bathrooms, and tasteful updates throughout. A triple-wide interlock driveway guides you past beautifully landscaped gardens to a welcoming front porch. Inside, you’ll be greeted by neutral tones, new pot lights, and durable hard surface flooring that leads into the main living areas. The spacious living room offers a fireplace and built-ins throughout, as well an abundance of natural light through the massive front window. The adjacent dining room is ideal for hosting, and the recently renovated kitchen is a showstopper, boasting sleek cabinetry, gold hardware, quartz countertops with a breakfast bar, a stunning backsplash, and stainless steel appliances. Main floor also offers a side entrance, mud room and laundry. Enjoy seamless indoor/outdoor living with two sliding doors, one from the kitchen and one custom set from the dining room, leading to a newly constructed deck. Overlooking a large backyard with lush gardens, it’s an ideal spot for summer BBQs or simply unwinding outdoors. As you make your way upstairs, you will find three generously sized bedrooms. The primary bedroom offers a large walk-in closet, a cozy nook, and access to a 4-piece ensuite (privilege). The additional bedrooms are perfect for children, guests, or a home office setup. The finished lower level features new flooring, a spacious rec room ideal for movie nights, a versatile flex area (great for a gym or playroom), an extra bedroom or office, and plenty of storage. Additional features include, new heat pump system, new lighting, new vanity, new deck, new garage doors, electric vehicle charging station, Nest system. Conveniently located just minutes from Hwy 7/8, schools, shopping, parks, and walking trails, this home truly has it all! (id:59911)
Chestnut Park Realty Southwestern Ontario Ltd.
57 Cathcart Crescent
Brampton, Ontario
WELCOME TO 57 CATHCART CRES!!! Attention First Time Home Buyers/Investors... Super Well Kept and Great Family Home in Desirable Area Close to Go Station on 176' Deep Lot with No House at the Back Features Great Curb Appeal with Stone Front walks to Welcoming Foyer to Bright &Spacious Living Room Full of Natural Light Over Looks to Large Landscaped Front Yard; Dining Area Overlooks to Large Eat Kitchen with Breakfast Area walks out to Side Yard to Beautiful Backyard with Manicured Garden Area Through Side Door...3 Generous Sized Bedrooms; Finished Lower Level/ Basement Features Cozy Recreation Room with Huge Utility/Laundry Room with Lots of Potential for Growing Family...Crawl Space for Storage...Single Car Garage With Long Driveway W/4 Parking...Ready to Move in Home Close to Go Station, HWY 410 AND 407 & All Amenities. Your Search End HERE!!Bring your Most Fussiest Client!! (id:59911)
RE/MAX Gold Realty Inc.
4539 Penetanguishene Road
Springwater, Ontario
Step into this beautifully updated three-bedroom home, featuring a spacious and bright open-concept living and dining room, perfect for both everyday living and entertaining. The updated kitchen offers both style and function, while the sunroom floods the space with natural light ideal for morning coffee or a cozy reading nook. Enjoy your very own backyard retreat with a modern-styled in-ground saltwater pool (2021), hot tub, and extensive landscaping (2021). A WiFi-enabled sprinkler system (2021) keeps your yard looking its best with minimal effort.The 10-car paved driveway (2023) offers plenty of space for family and guests. Inside, you'll find a warm gas fireplace (2019), new windows throughout, vinyl siding (2019), and a roof replaced in 2018 for long-lasting durability. Additional highlights include a new front porch (2022), new washer and dryer (2022), and a new dishwasher (2022)all ready to make your everyday life more convenient.With its thoughtful upgrades and inviting layout, this home offers a perfect blend of style, comfort, and functionality. Don't miss your chance to make it yours! This home is packed with premium upgrades, including 200 amp underground electrical service and a generator transfer switch to keep your essentials powered. (id:59911)
RE/MAX Hallmark Chay Realty

