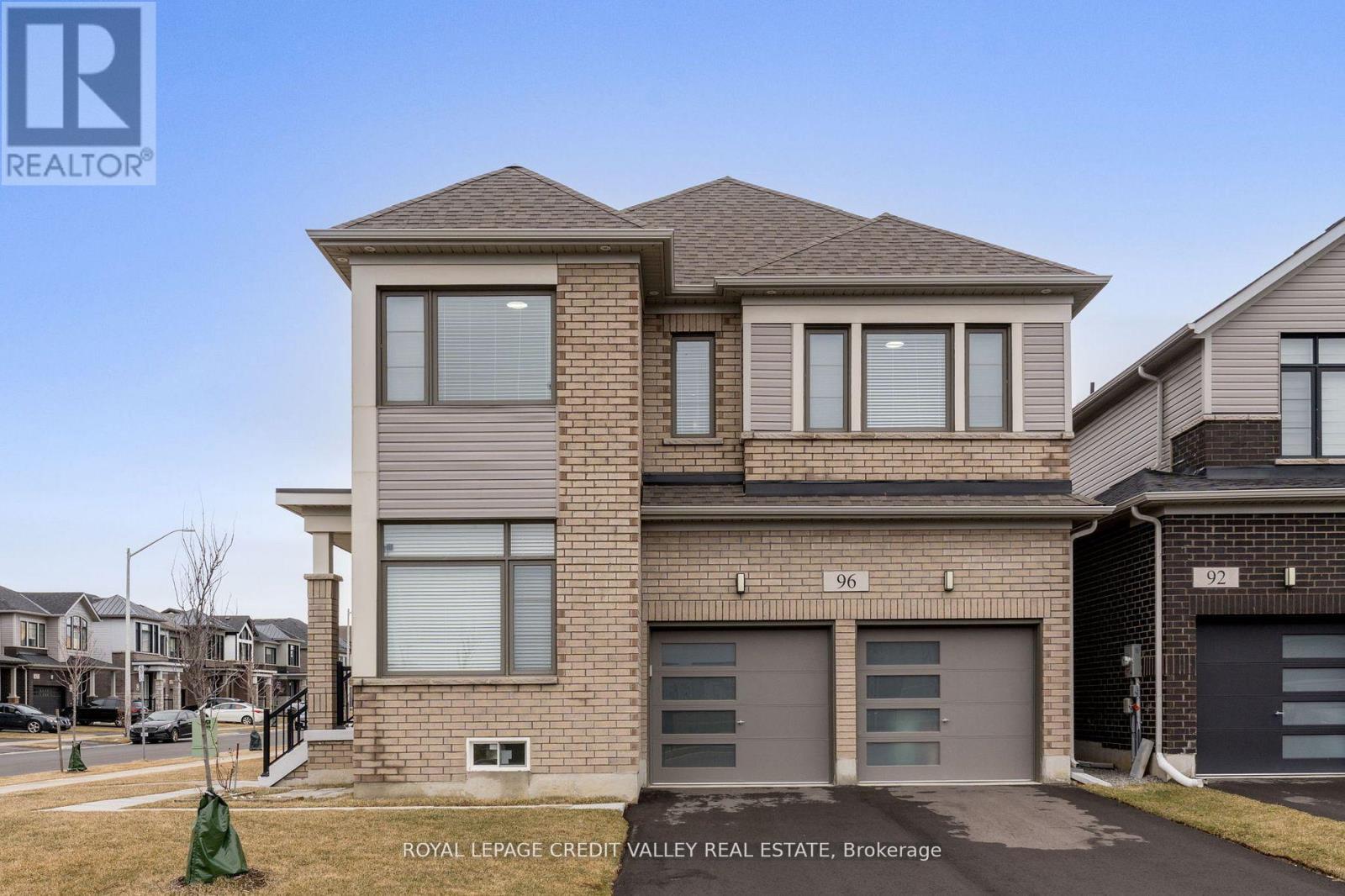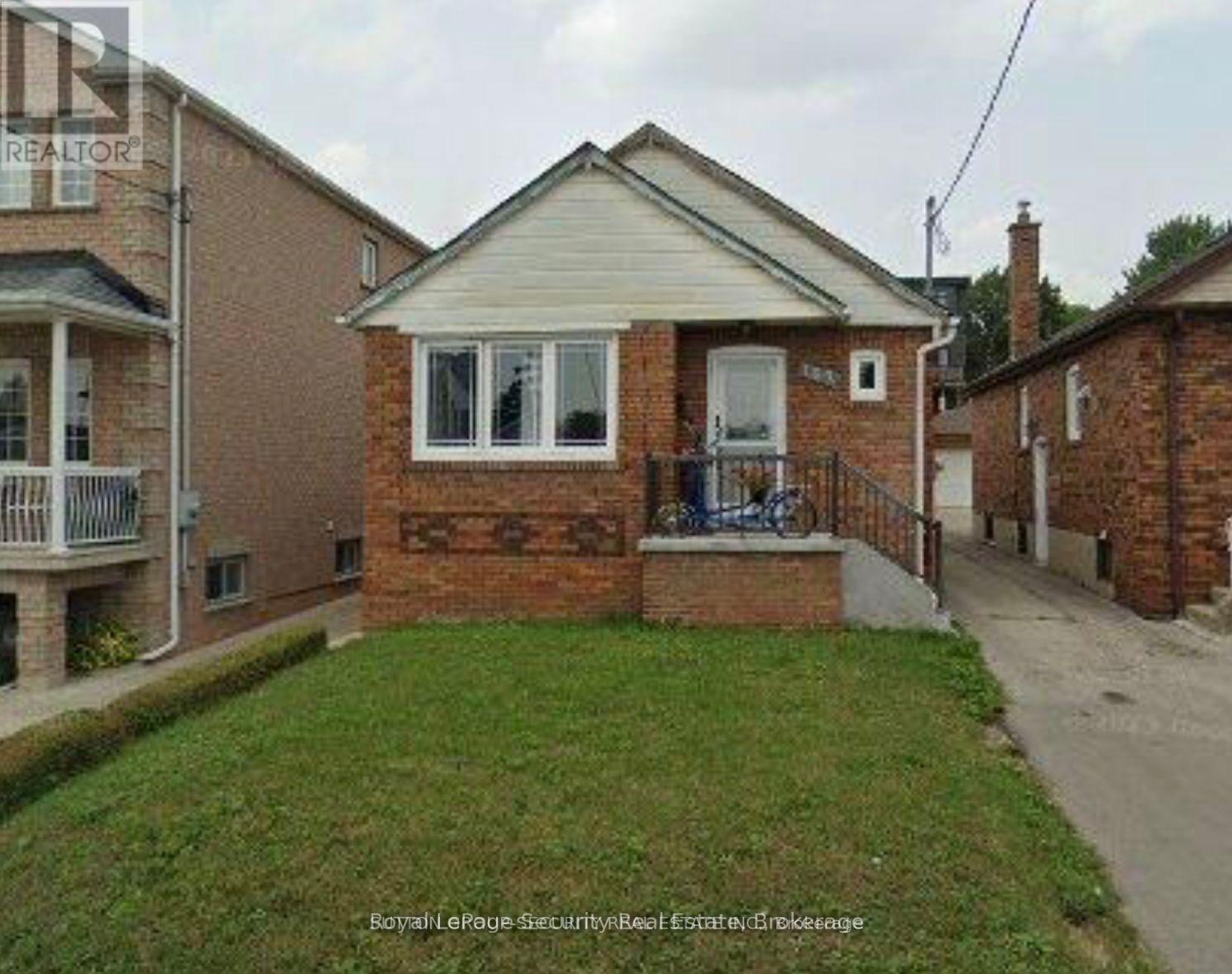96 Yale Drive
Hamilton, Ontario
Welcome to this Absolute Showstopper Corner Detached Home.3-year-Old, Park Facing Beauty with Wide Curb Appeal with no sidewalk on the front. Featuring 4Bdr, 4 Bath, DD Entrance, 9ft Ceiling & Hardwood Flooring on main. Beautiful Custom Designed Kitchen with Extended Height Upper Cabinets, Pots and Pans Drawers, Movable Extended Breakfast Bar, Double Sink, Quartz Countertops, Backsplash tiles, SS Range Hood/Appliances, Gas Stove & Fridge Waterline. Elegantly Designed Upstairs Layout with 3 Bedrooms Featuring Separate Attached Bathrooms for Large Families. Spacious Master Bedroom with His and Her Closets. Custom Designed Closet Organizers Throughout the House with Pantry & Laundry on Main. Modern Light Fixtures/Chandeliers, Exterior Pot Lights, Cold Storage, 200AMPS Electrical Panel & 3-Pc Basement Bathroom R/I. Central AC, Smart Garage Door Openers w/ Remote, Gold Warranty on all Smart SS Appliances (except Stove). Close to HWY 6/HWY 403, Schools, Grocery & All Amenities. School bus at the doorstep and a newly Fenced yard (id:59911)
Royal LePage Credit Valley Real Estate
Lower - 24 Chilton Drive
Hamilton, Ontario
Bright and Newly Built Legal Basement in Stoney Creek. Located Minutes From Highway. 3 Bedrooms. Open Living Room With Dining & Great Lighting. Newly Renovated Kitchen With Separate Laundry. Close To All Amenities Including Schools, Shopping, Theatre, And Restraints. No Pets. Small Family Preferred. **EXTRAS** Tenant Responsible for 40% of Utilities. No Pets, No Smokers. Full Equifax Credit Report, Employment Letter, Pay Stubs and Rental Application Required. (id:59911)
Ipro Realty Ltd.
2187 Fiddlers Way Unit# 46
Oakville, Ontario
Don't miss the opportunity freehold townhouse nestled in one of Oakville's most sought-after neighborhoods. This exquisite home boasts amazing open concept living space, features 3 spacious bedrooms, 2.5 bathrooms & offers a spacious, open-concept design, fully renovated with top-tier materials and exceptional craftsmanship. On the main floor, you'll find the heart of the home, which is a chef-inspired kitchen featuring sleek white quartz countertops, brand-new stainless steel appliances and a stylish backsplash. The central island is perfect for casual dining, or step outside to a spacious new deck - perfect for hosting guests or soaking in sunset views. Upstairs, the second floor boasts three generously sized bedrooms. The master bedroom includes a luxurious ensuite bath and a walk-in closet, ensuring comfort, functionality and lifestyle. Accompanied by other 2 bedrooms, there is an updated 4-piece main bathroom, featuring a new vanity, new flooring and shower heads. Enjoy a covered patio area that has been waterproofed for your enjoyment with a fully fenced backyard! Large laundry room with waterproof vinyl flooring & plenty of storage space. Kick back on the covered patio-it's been waterproofed so you can enjoy it rain or shine. The fully fenced backyard is perfect for kids or hosting, and there's a spacious laundry room with durable vinyl flooring and lots of storage. Also it's conveniently located near Oakville Hospital, Hwy 407 & 403, parks, top-rated schools, Bronte GO Station, shopping, dining and endless outdoor amenities, To experience nature or for evening walks there is Bronte Creek & Sixteen Mile Creek, surrounded by forests and scenic trails. This home truly checks all the boxes. POTL FEE $90.20 (id:59911)
RE/MAX Realty Services Inc
216 W Plains Road W Unit# 304
Burlington, Ontario
Welcome to Oakland Greens one of Aldershot's most desirable condo communities! This beautifully updated, move-in ready unit offers an expansive living and dining area filled with natural light and walk-out access to a private balcony. The spacious primary bedroom features a cozy sitting area, a generous walk-in closet, and a luxurious 5-piece ensuite. A full main bath adds extra convenience, along with in-suite laundry located in a dedicated utility room off the kitchen. Additional features include 1 underground parking space and 1 storage locker. Enjoy fantastic building amenities such as a party room, games room, and ample visitor parking. Ideally located close to the Aldershot GO Station, major highways, LaSalle Park, the Royal Botanical Gardens, shopping, restaurants, and public transit. Don't miss your opportunity to live in this well-maintained, sought-after complex in a prime Burlington location! (id:59911)
Exp Realty Of Canada Inc
Basement - 162 Donald Avenue
Toronto, Ontario
Location, location! Quiet family neighborhood. 3 Bedroom main floor with parking in the back. Cozy main floor living! Close to shopping all amenities. Steps to TTC, New LRT line, highway 400/401, restaurants, schools, place of worship, etc. You can also rent the entire house for approximately. 1 parking spot available in the back of the house. (id:59911)
Royal LePage Security Real Estate
1 - 5220 Dundas Street
Burlington, Ontario
Commercial / Retail unit available for lease with immediate occupancy. Prime location with maximum exposure on busy Dundas St in Burlington. Spacious shell unit with flexible layout potential. Newer construction, 20 clear height. Located under residential condo with approximately 300 residential condo units and 500+ residents. Ample parking (outdoor surface and underground) and great neighboring tenants. Potential to demise unit. (id:59911)
RE/MAX Realty Services Inc.
Main Fl - 162 Donald Avenue
Toronto, Ontario
Location, location! Quiet family neighborhood. 3 Bedroom main floor with parking in the back. Cozy main floor living! Close to shopping all amenities. Steps to TTC, New LRT line, highway 400/401, restaurants, schools, place of worship, etc. 1 parking spot available in the back of the house. (id:59911)
Royal LePage Security Real Estate
108 Golden Spring Drive
Brampton, Ontario
Welcome to 108 Golden Springs Dr a beautifully maintained freehold townhouse nestled in one of Bramptons most desirable family-friendly neighborhoods with a finished walkout basement of two bedrooms with separate entrance with backyard. This modern 3-bedroom, 4-bathroom home offers an open-concept layout with abundant natural light, a spacious eat-in kitchen with stainless steel appliances, and a cozy living area perfect for entertaining. Enjoy a large primary bedroom with a walk-in closet and 4-piece ensuite. Open Concept Living/Dining/Kitchen Areas W/ S/S Appliances, Granite Counter Tops, Centre Island W/ Breakfast Bar, Double Kitchen Sinks, Double Door W/O To Porch, 2nd Level Laundry, Oak Staircase, Soaker Tub In Master Ensuite Located just minutes from parks, schools, shopping, transit, and Hwy 410. (id:59911)
Homelife/miracle Realty Ltd
179 Lindylou Road
Toronto, Ontario
Welcome to this well-maintained and sunlit residence, ideal for larger families seeking comfort and convenience. This home features 4 generously sized bedrooms and gleaming hardwood floors throughout.The main floor offers a practical 2-pc powder room and a combined living and dining area adorned with a charming bay window that fills the space with natural southern light. The kitchen includes a cozy breakfast nook and provides direct access to a large deck perfect for morning coffees or evening gatherings overlooking a generous backyard. Additional highlights include a separate entrance to the basement, offering potential for an in-law suite or rental opportunity, and a roughed-in bathroom ready for your customization. Situated close to the new LRT line, TTC bus routes, grocery stores, and major highways, this home ensures effortless commuting and access to essential amenities. Don't miss out on this exceptional opportunity to own a home that perfectly blends comfort, style, and location. (id:59911)
Exp Realty
Upper - 66 Vents Beach Road
Tay, Ontario
All Brick, Purpose Built Legal Duplex Upper Level For Lease! Recently Updated, Bright & Spacious Layout With Laminate Flooring & Large Windows Throughout Overlooking Front Yard. 1,300+ Sq Ft Of Living Space Featuring Living Room Leading To Eat-In Kitchen With Double Sink & Dining Area. 3 Bedrooms Each With Closet Space. 4 Piece Bathroom With In-Suite Laundry. Each Unit With Private Fenced Yard, Perfect For Enjoying Time Outside! Plus Front Porch Area To Enjoy Your Morning! Private Driveway With 2 Car Parking & Separate Entrance. Windows, Roof, A/C, & Doors All Updated (2022). Freshly Painted Throughout. Tenant To Pay Hydro Units Separately Metered. Water & Heat Included In Lease. Looking For A+ Tenants. No Pets, No Smoking. References, Credit Check, Recent Pay Stub, Employment Letter, Rental Application All Required. Ideal Location Nestled Close To Hog Bay, Eplett Park, Highway 12 For Commuting, Trans Canada Highway, Grocery Shopping, Pharmacies, Marina, Restaurants, Schools, & Trails! (id:59911)
RE/MAX Hallmark Chay Realty
Lower - 66 Vents Beach Road
Tay, Ontario
All Brick, Purpose Built Legal Duplex Lower Level For Lease! Recently Updated, Bright & Spacious Layout With Vinyl Flooring & Large Windows Throughout. 1,300+ Sq Ft Of Living Space Featuring Living Room Leading To Eat-In Kitchen With Double Sink & Dining Area. 2 Large Bedrooms Each With Closet Space. 4 Piece Bathroom With In-Suite Laundry. Private Fenced Yard, Perfect For Enjoying Time Outside With 14 x 14 Patio! Private Driveway With 2 Car Parking & Separate Entrance. Windows, Roof, A/C, & Doors All Updated (2022). Freshly Painted Throughout. Tenant To Pay Hydro Units Separately Metered. Water & Heat Included In Lease. Looking For A+ Tenants. No Pets, No Smoking. References, Credit Check, Recent Pay Stub, Employment Letter, Rental Application All Required. Ideal Location Nestled Close To Hog Bay, Eplett Park, Highway 12 For Commuting, Trans Canada Highway, Grocery Shopping, Pharmacies, Marina, Restaurants, Schools, & Trails! (id:59911)
RE/MAX Hallmark Chay Realty
125 Madelaine Drive
Barrie, Ontario
Super Bright, Large, Two Bedroom Basement Apartment In Popular Painswick Neighbourhood In South Barrie. Private Entrance, Ensuite Laundry, And High Ceilings. Amazing Location Close To Parks, Schools, Shops, Library, And Amenities.Tenant To Pay 35% Of Utilities. (id:59911)
RE/MAX Real Estate Centre Inc.











