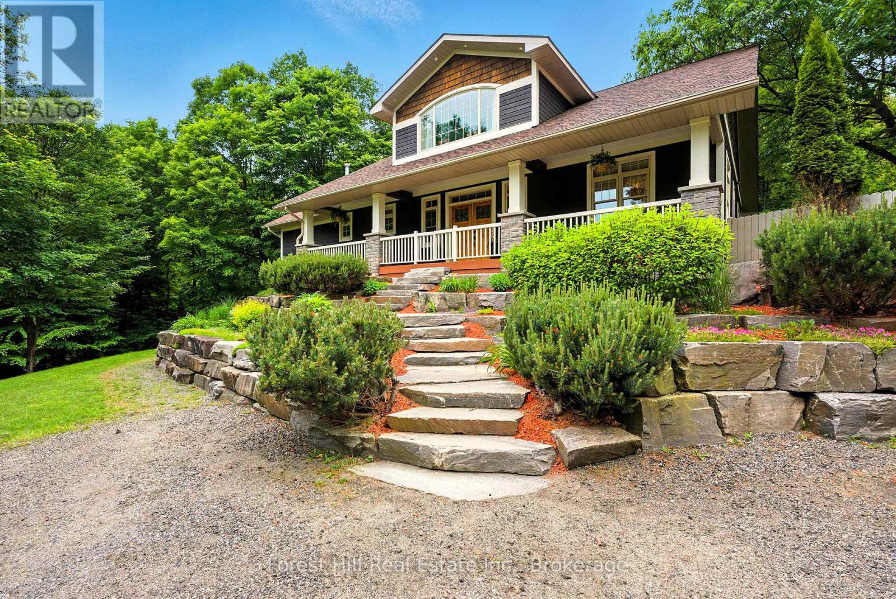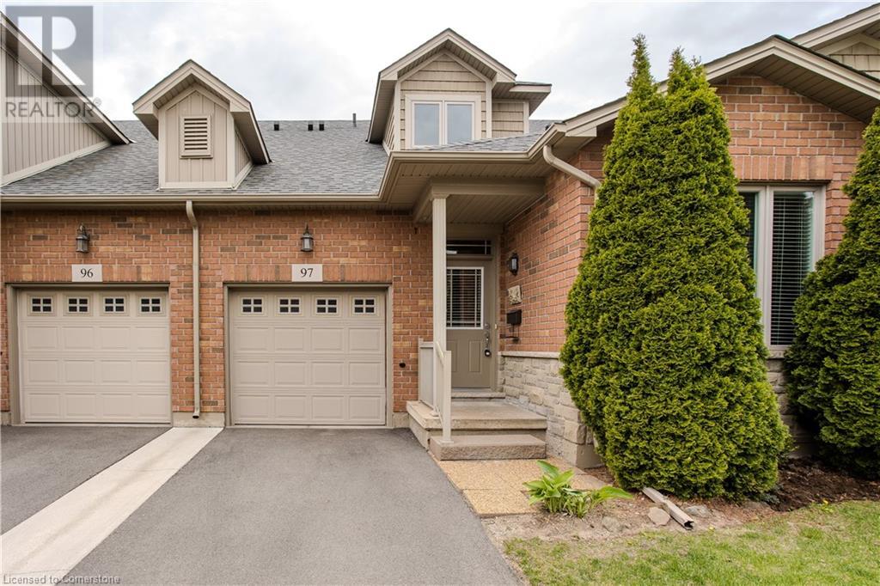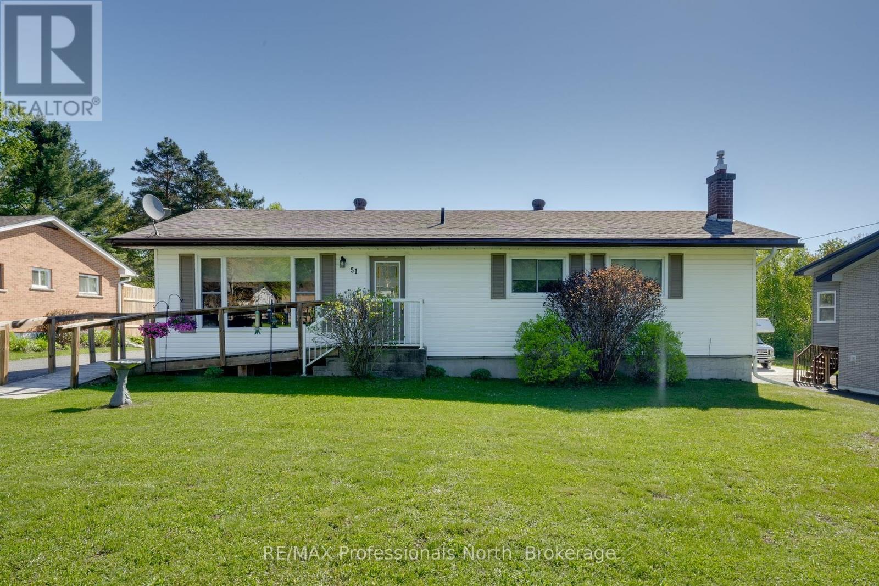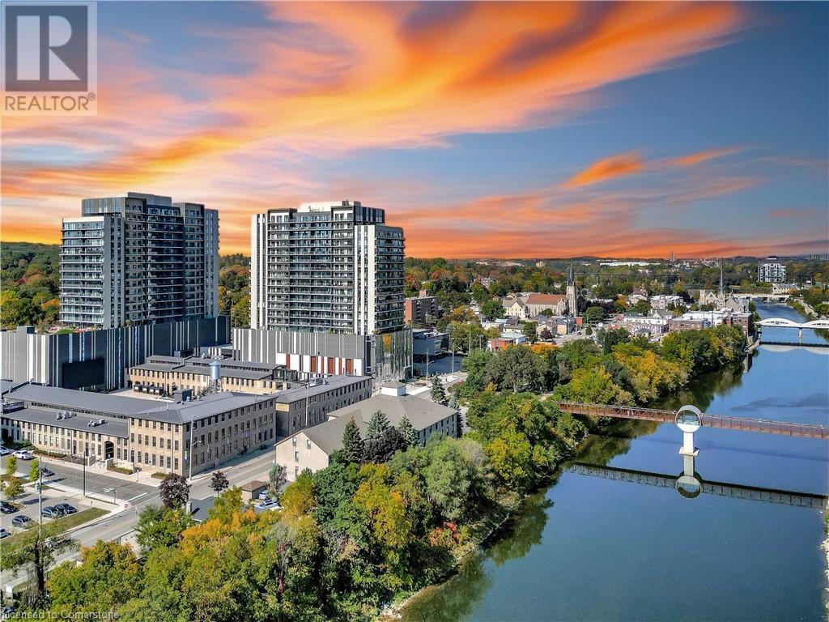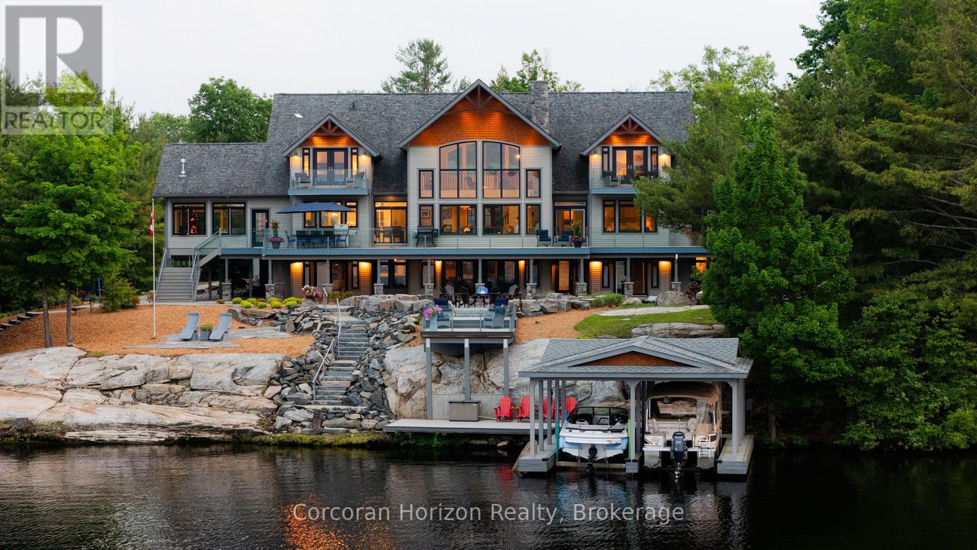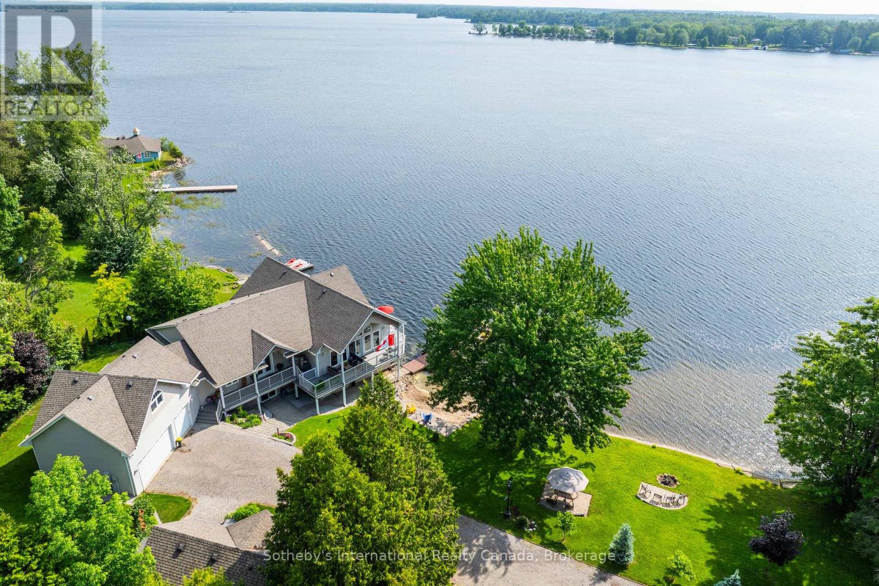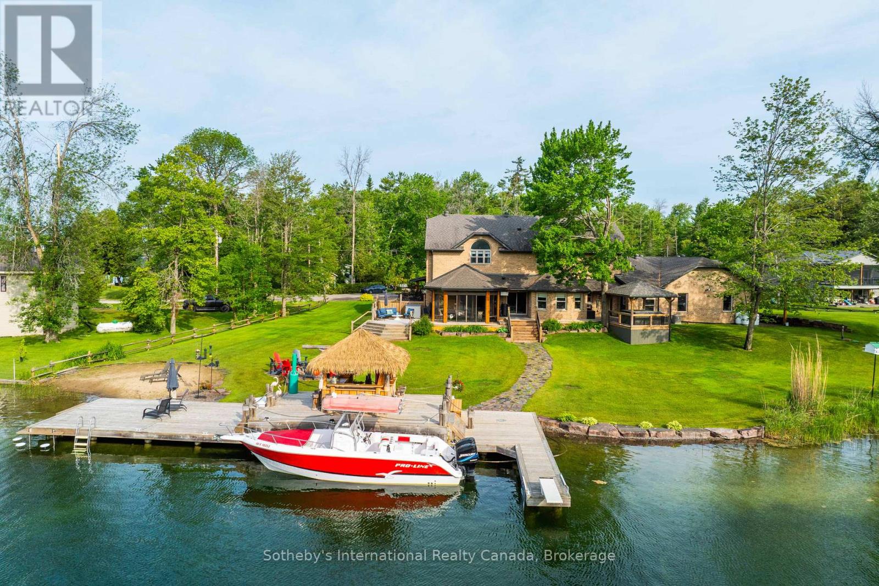3528 Glenhaven Beach Road
Innisfil, Ontario
An absolutely charming home located in sought-after Desirable area. A must see. With a Deeded Waterfront Beach Lot on Lake Simcoe. Located Across the road from this completely transformed Elegant Bungalow. Access by a Private road to GlenHaven Beach Association Community surrounded by 35 Acres of Forest and walking trails both owed by the Association. Close access to Friday Harbor amenities including shops and Restaurants. This Home provides an abundance of Natural Light through the many front windows. Hardwood floors throughout. Home has 2 separate Sleeping areas. Between the 2 wings is a Martha Stewart designer Kitchen, Dining and Living room. Two of the bedrooms have ensuite baths one with heated floor. Both Primary Bedroom and kitchen have double door walk outs to the large deck. Living Room has a cozy gas Fireplace Insert. Home heat by forced air gas. Outdoor 24 by 18 foot covered entertainment building. This home is a rare find. (id:59911)
RE/MAX Right Move Brokerage
1474 Etwell Road
Huntsville, Ontario
Sanctuary. A haven in the blissful tranquility of nature. Somewhere completely private, with the sound of a waterfall and stream to nourish your senses and soothe your soul. A cozy retreat to luxuriate in, away from all stresses external. The place where all feels happy, peaceful, right. Home sweet, beautiful, home. Well, there's no place like home and really, no place like this one. A custom construction of this caliber is a rarity. Thoughtfully designed; incredibly well-built with care by its first craftsman owner; stylishly updated by the current ones. As you pull up the gentle driveway of the pretty 4+ woodsy acres just 10 mins from fun, fab Huntsville you are greeted by a stunning rock: sanctuary to a resident, cute groundhog. Reaching the heated 2+ car garage, the majestic landscaping draws the eye up to this lovely, country home. 'Wow! This is nice' you think. The strikingly beautiful, wood doors get you next. Wait till you open them. Warm, reclaimed elm floors; stunningly crafted wood finishes; soaring great room; stone, propane fireplace; gorgeous kitchen + dining space with views of the gardens, pool and enchanted forest. The main floor bedroom retreat with ensuite and a cedar Muskoka room leading to the hot tub, makes early morning or late night dips oh, so easy. Lofty, airy, warm n inviting spaces with a bonus loft, den, office or studio - all wired for comfort, light and sound - plus an auto home generator. The walk-out lower deck has cozy wood stove, home gym + lovely bed n bath for guests. So if you're ready to say sayonara to the city, for a place to reconnect to yourself and one another - life is miles better in Muskoka! Maybe you're looking to become self sufficient, with room for you n your furry friends to roam. This spot is meant for doggies with invisible fence to keep em safe! Perhaps you're thinking of a more wholesome place to raise the kids.. Ooh can we get the one with the pool & slide? Can we?? Can you? Come have a look. Sanctuary awaits. (id:59911)
Forest Hill Real Estate Inc.
1287 Golden Beach Road
Bracebridge, Ontario
Great Opportunity to own this property ideally and conveniently located in Premier rural area of Bracebridge just steps to Bowyer's Beach and Patterson-Kaye Resort/Seasons Restaurant on Lake Muskoka, 2 min to George Road Public Boat Launch, 3 min to Highlands Golf Club and 5 minute drive to Town and to South Muskoka Golf and Country Club. This very well maintained 3 bedroom/2 bathroom home offers a unique country oasis to behold with almost 2500 sq ft of finished living area (2800 sq ft total). Gentle and beautifully landscaped yard is a show piece and is approximately 1 acre in size and features generous parking and outside storage areas, and plenty of play areas for kids and summer get togethers. Enjoy the long open and forested views to the east, westerly year round sunsets and the abundant wildlife that visit the property. Relax and on your choice of either front or rear (12'X26') cedar decks or the ground level 12'x22' private rear patio, or unwind in the evenings around the cozy wood fire pit. Well maintained and upgraded home features open concept main level kitchen/dining/living room area with walkout to both decks. Lower area features spacious and bright family room with gas fireplace with walk out to rear patio and fire pit area; rec room/office/hobby room and storage rooms. Upper level features Primary Suite with 3 piece ensuite overlooking the rear yard, 2 additional bedrooms and 4 piece bathroom. Upgrades include Roof Shingles (2024), both bathrooms, High Efficiency Furnace and A/C, Scraped Walnut Floors, GenerLink for Power Backup and 6 stainless steel appliances. Other features include 280' drilled well (great water!) attached 22'X23' garage, 20'X20' outbuilding, central vac and recently inspected septic system. Home Inspection report available upon request. (id:59911)
RE/MAX Professionals North
2125 Itabashi Way Unit# 97
Burlington, Ontario
Welcome to this meticulously maintained townhome located in the highly sought-after Villages of Brantwell, a premier adult lifestyle community that offers both comfort and connection. Perfectly suited for those looking to grow into a welcoming, community-oriented neighbourhood, this home is steps away from the vibrant community clubhouse, where you can take part in yoga, social gatherings, and a variety of events year-round. The charming stone and brick façade is framed by beautiful perennial gardens that provide an inviting first impression. Step inside to 1,719 SF of living space with a bright and welcoming entry with soaring ceilings, setting the tone for the open-concept design throughout the main floor. The spacious kitchen is a true highlight, featuring granite countertops, tile backsplash, stainless steel appliances, a dedicated coffee bar, and ample cabinetry — perfect for everyday living and entertaining. The living room boasts a rich hardwood floor, a cozy gas fireplace, sloped ceiling, and direct walkout to a private yard — ideal for enjoying morning coffee or evening downtime. The main floor primary bedroom offers convenient living, complete with a large picture window, walk-in closet, and a modern 3pc ensuite featuring a glass walk-in shower with built-in bench. An additional large bedroom and 2pc powder room round out the main level. Upstairs, the spacious loft landing offers flexible space for a home office, lounge, or family room. A generously sized bedroom with walk-in closet and a 4pc bathroom completes the upper level — perfect for guests. The backyard features a partially fenced concrete patio with privacy trees — an ideal spot for a morning coffee or quiet relaxation. This home is the perfect blend of lifestyle, community, and comfort in one of Burlington’s most desirable enclaves. Just minutes away from shopping, dining, highways, golf and more! Don’t miss out! (id:59911)
Royal LePage Burloak Real Estate Services
51 John Street
Sundridge, Ontario
Welcome to a lovingly maintained bungalow that's been a cherished retreat for nearly 40 years! Nestled on a peaceful dead-end street in the heart of Sundridge, this home is brimming with warmth, character, and convenience. Step inside and be greeted by an open concept living and dining area, bathed in natural light from the large picture window overlooking a lush, green front yard. The efficient kitchen layout is perfect for whipping up your favorite meals, while the dining space invites lively conversations and cozy family dinners. This home features three comfortable bedrooms and a full bath on the main floor. The back door opens onto a spacious patio - your new favorite spot for summer BBQs, evening chats under the stars, and unwinding after a day at nearby Lake Bernard. Downstairs, the fully finished basement offers a cozy stone fireplace, wood accents for a warm ambiance, and a versatile office or craft room to nurture your hobbies. Plus, there is a convenient second bath, making it perfect for guests or family movie nights. The sprawling backyards is a dream for gardeners or a fun-filled haven for kids' adventures. A detached double garage adds plenty of storage for tools, toys, and vehicles. All of this is just a short walk to the sandy shores of Lake Bernard, beautiful park spaces and Sundridge's charming downtown amenities. (id:59911)
RE/MAX Professionals North
50 Grand Avenue S Unit# 809
Cambridge, Ontario
Welcome to 809 - 50 Grand Ave S, a stunning 2-bedroom, 2-bathroom condo located in the highly sought-after Gaslight District of Cambridge. This modern unit boasts an open concept design, seamlessly combining the kitchen and living room areas for a bright, inviting atmosphere. The chefs dream kitchen features stainless steel appliances, ample storage, plenty of counter space, and a custom double-sided island with drawers and cupboards for additional functionality and style. Both bedrooms are generously sized and come with large closets that have been upgraded with custom closet organizers to maximize storage space. The primary bedroom includes a private ensuite bathroom and a walkout to the extra-wide balcony, perfect for relaxing or enjoying the view. Custom blinds throughout the condo provide added privacy and style. Additional features of this condo include in-suite laundry and underground parking for added convenience. The building offers a wide range of amenities, including a fully-equipped gym, a party room for entertaining guests, and a rooftop area complete with BBQs and firepits, providing the perfect setting for socializing or unwinding. Located just steps from downtown Galt, you'll have easy access to a variety of restaurants, shops, and cafes. Don't miss the opportunity to live in one of Cambridges most desirable neighborhoods! (id:59911)
Corcoran Horizon Realty
107 Whiskey Harbour Road
Northern Bruce Peninsula, Ontario
Discover your dream countryside retreat on the stunning Bruce Peninsula. Nestled on 5 private acres with scenic walking trails, this beautifully crafted 2021 modern farmhouse offers a perfect blend of rustic charm and contemporary elegance. With 5 spacious bedrooms and 2.5 bathrooms, the home features vaulted ceilings, an airy open-concept living space, and premium finishes throughout.The heart of the home is a custom-designed kitchen with Canadian-made cabinetry, complemented by locally milled live-edge wood shelving and bar and a butlers pantry perfect for entertaining or family gatherings. Handcrafted details shine throughout from locally sourced trim, beams, and doors to thoughtfully curated Canadian-made furniture, available for negotiation.The serene primary suite is a luxurious retreat, complete with a 4-piece ensuite featuring a soaker tub and walk-in closet. A spacious laundry room/office with walk out to the large covered back deck and clothesline provides smart functionality. The large sundeck overlooks the raised garden beds, chicken coops, and a tranquil view of your own private acreage.Just minutes from the sparkling shores of Lake Huron, Whiskey Harbour and Pike Bay are nearby for beach days and breathtaking sunsets. Conveniently located approx. 20 mins from Wiarton, 15 mins from Lions Head, and 45 mins from Tobermory, this property offers both seclusion and accessibility.Whether you're seeking a full-time residence, vacation home, or unique artisan retreat, this one-of-a-kind property promises comfort, quality, and character in every corner. (id:59911)
Sutton-Sound Realty
2249 Pilkington Lane
Severn, Ontario
Welcome to the crown jewel of Ontario's world-renowned cottage country an exquisite combination of 10,000+ sq. ft. custom-built estate retreat perched on the exclusive southeast tip of Pilkington Island, one of only five estate lots with rare year-round road access and just 90 minutes from Toronto, minutes off Highway 400. This private peninsula offers over 550+ feet of pristine shoreline on Gloucester Pool, part of the historic Trent-Severn Waterway, featuring deep, clean water ideal for endless boating, swimming, and waterfront relaxation. A rare double-slip steel boat port, separate floating dock, and breathtaking panoramic views ensure every sunset is unforgettable. Inside, luxury abounds with a grand Great Room and floor-to-ceiling granite fireplace, a formal dining room for 16, a gourmet kitchen with professional appliances and walk-in pantry, a serene Muskoka Room, a main-floor Master and VIP suite, four upper-level bedroom suites with a loft and kids den, plus a walk-out lower level with two additional suites, granite fireplace, wet bar, games and exercise rooms. The estate also includes an oversized attached double garage, a detached garage with a nanny/in-law suite above, newly paved driveway, and fresh landscaping the ultimate blend of exclusivity, elegance, and the cottage lifestyle. (id:59911)
Corcoran Horizon Realty
1601 Port Stanton Parkway
Severn, Ontario
You truly have to see this gorgeous home to believe it! A unique year-round Sparrow Lake masterpiece offering boating for days on the Trent-Severn Waterway! Featuring an impressive four-slip boathouse with the main living space above, allows for a rare grandfathered-in combination of lakefront living and luxury that can no longer be built today. The spectacular panoramic lake views (they will blow you away as soon as you walk in), soaring 20-foot ceilings, and the sense of space and light throughout are impossible to capture in photos alone. Nearly every room offers a breathtaking close view of the water, creating a peaceful, connected feeling to nature and water. With over 4000 square feet of living space, 4 bedrooms, 4 bathrooms, AND a 2 bed/2 bath guest house, your entire extended family is welcome here! While the privacy of this property may not be immediately obvious from the outside, once you're inside or enjoying the outdoor spaces, it feels like your own secluded retreat - quiet, calm, and removed from the world. The home has been extensively updated with granite countertops, shaker cabinets, new appliances, a 3-ton heat pump and furnace (2022), reliable composite decking, 50-year shingles (2018), tinted windows with new blinds, newly installed french and sliding doors, fascia/eavestroughs w/ leaf-filter gutters, gorgeous refinished hardwood floors, and the list goes on - absolute pride of ownership is evident throughout. The primary suite offers both comfort and style with serene views and a granite and slate-finished ensuite. Families will love the beach area for the kids, which offers a perfect spot for swimming and playing. Step outside to a private lakeside setting with a new floating dock and pergola, where the sun shines on the water until 3:30-4:00 PM, perfect for lounging or entertaining. Just 80 minutes from the GTA and super easy access to all amenities while you're here, it's a quick and easy outing in either direction. See it to believe it! (id:59911)
Sotheby's International Realty Canada
30 Times Square Boulevard Unit# 69
Stoney Creek, Ontario
Welcome to #69-30 Times Square Blvd, a stunning corner-lot townhouse located in the vibrant and family-friendly Trinity neighbourhood of Stoney Creek. Offering approximately 1,928 square feet of beautifully designed living space, this 3-bedroom, 2.5-bath home perfectly combines style, comfort, and convenience in a highly sought-after community. From the moment you enter, you'll be impressed by the bright and airy layout, enhanced by large windows that flood the space with natural light. The wide-open design of the main living area creates an ideal setting for both everyday living and entertaining, with a seamless flow between the kitchen, dining, and living spaces. The modern, gourmet kitchen is a true highlight, featuring sleek cabinetry, stainless steel appliances, and plenty of counter space for cooking and gathering. Just off the kitchen, enjoy the expansive outdoor balcony — a perfect spot for morning coffee or summer evenings with friends and family. On the ground level, you'll find a spacious recreation room that offers endless possibilities — whether as a home office, gym, playroom, or media room. Upstairs, the primary bedroom includes a generous closet and a stylish ensuite bath, while two additional bedrooms provide space for a growing family, guests, or a dedicated workspace. Additional features include in-suite laundry, ample storage, and the benefit of being on a corner lot, allowing for more privacy and natural light throughout. With its convenient location near shopping, dining, schools, parks, and highway access, this home truly offers the best of modern living in a welcoming and well-connected community. Don’t miss your chance to own this impressive home in one of Stoney Creek’s most desirable neighbourhoods — a rare opportunity for space, light, and lifestyle all in one package! (id:59911)
Royal LePage Burloak Real Estate Services
7583 Oak Point Road
Severn, Ontario
DECOMMISSIONED train bridge!! Welcome to Oak Point's Luxury Estate on the iconic Trent-Severn Waterway, ideally located on a quiet and protected inlet with tranquil water views of Lake Couchiching from your private dock. This 4,500 sqft, 5+1 bedroom, 3 bathroom home offers the perfect blend of peaceful, crystal-clear green waters at your doorstep, with at-home docking that includes two 30-amp hook-ups. The decommissioned train bridge captures a piece of Washago's rail history without the noise of an active rail passage. Set on over an acre of flat, landscaped land at the end of a quiet cul-de-sac, this property is just minutes from Washago's downtown, park, and boat launch. Inside, the home features an open-concept layout with expansive rooms, acacia hardwood floors, granite accents, skylights, and a custom wood spiral staircase. The oversized chef's kitchen boasts built-in appliances, a massive 10-seat island, and a professional BBQ area, expansive decking and porches with dining for twelve in both the dining room and breakfast area. The home includes heated bathroom floors, central vac, upper-level laundry, radiant garage heater, GenerLink backup, and in-law suite potential. The exterior features are just as impressive, with an enthusiast's 9-car garage, 14'x50' carport, stamped concrete 60' covered porch, granite firepit area, Muskoka-style screened room with granite floor, and hot tub gazebo. A premier treehouse/bunkie with electricity, heat, Wi-Fi, and a loft adds unique charm and guest space. This estate boasts curb and shore appeal equally! At the shoreline, enjoy a 66' multi-level dock with power and water, swim-up seating, diving board, sandy beach entry, and deep, clear water suitable for large boats. A tiki bar, firepit area, accent lighting, and granite pathway complete the lakeside experience. Five minutes from HWY 11 and 90 minutes from the GTA, this is an unmatched opportunity for full-time luxury living or an unforgettable lakeside getaway. (id:59911)
Sotheby's International Realty Canada
150 Whitney Avenue
Hamilton, Ontario
Discover this inviting brick bungalow in desirable Westdale, perfectly situated within walking distance to local parks and schools (St. Mary's), and just minutes from McMaster University. This home has been in the same family since the early 1980s, and presents a unique blend of comfort and potential. Step inside to an eat-in kitchen equipped with modern stainless steel appliances, durable ceramic flooring, and attractive semi-solid oak cabinetry. The main living area features a bright living room with laminate flooring and electric fireplace, open to the versatile dining room. This space offers the flexibility to be easily converted back into a third bedroom, given its existing closet and window. A 4-piece bathroom and two well-proportioned bedrooms, including the primary suite, complete the main floor. The lower level features an open-concept recreation room, complete with a wet bar. This level also includes a 3-piece bathroom, a dedicated laundry/furnace area, and a cold room for extra storage. Outside, the fenced backyard has an inground pool, (10-foot deep & 3-foot shallow end) A large 21 x 12 ft pool/workshop shed with hydro and concrete floor & provides ample storage and utility. Was originally a garage. Bonus: side drive, a separate side entrance to the lower level, and recent updates to the furnace, air conditioning, and shingles. This property is offered for sale in "as is" condition. (id:59911)
RE/MAX Escarpment Realty Inc.

