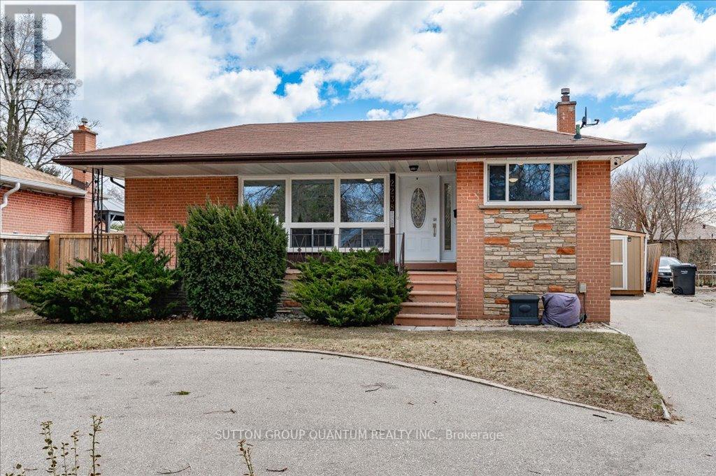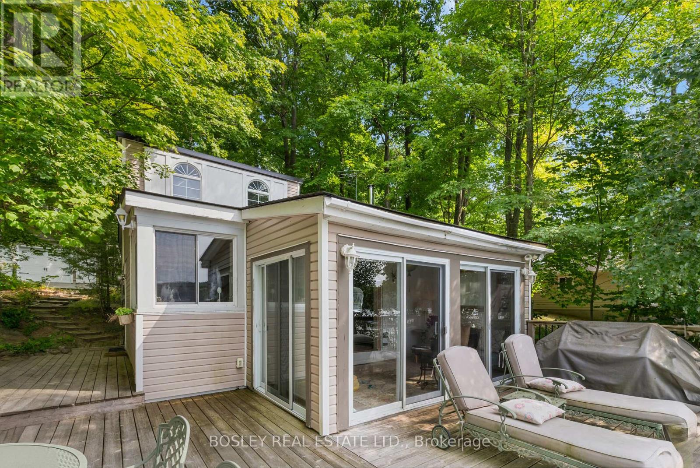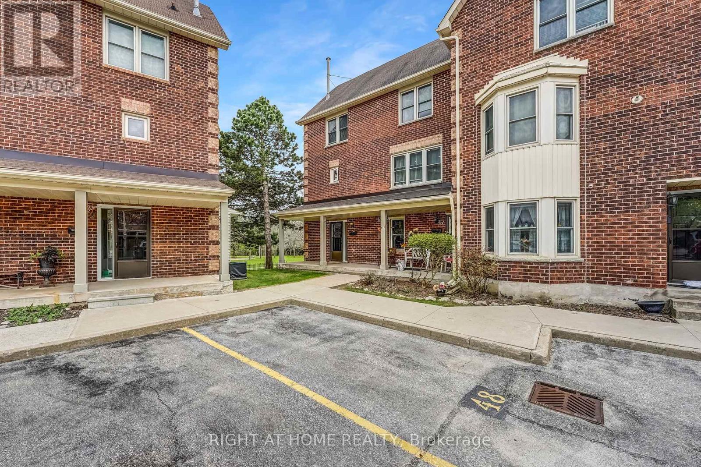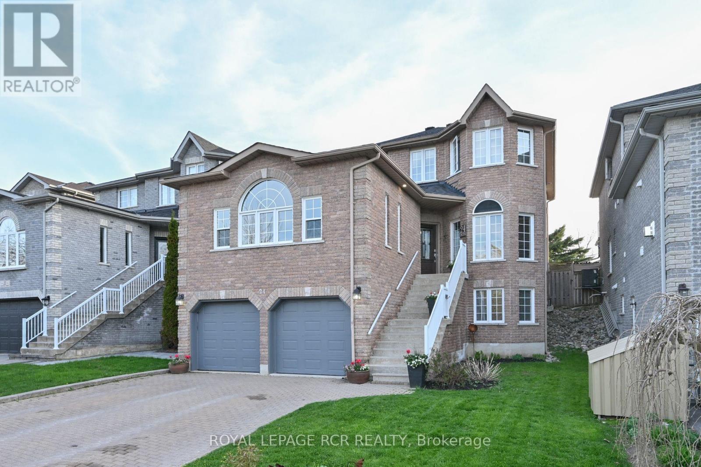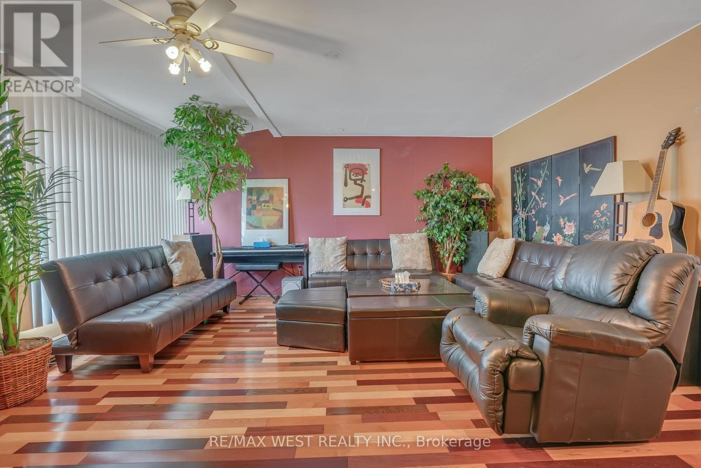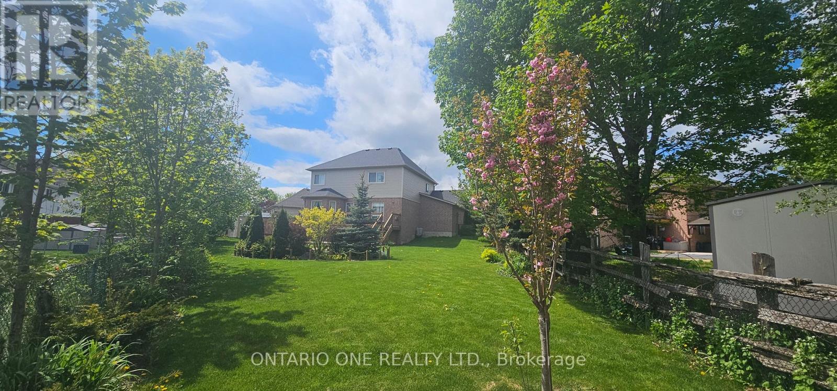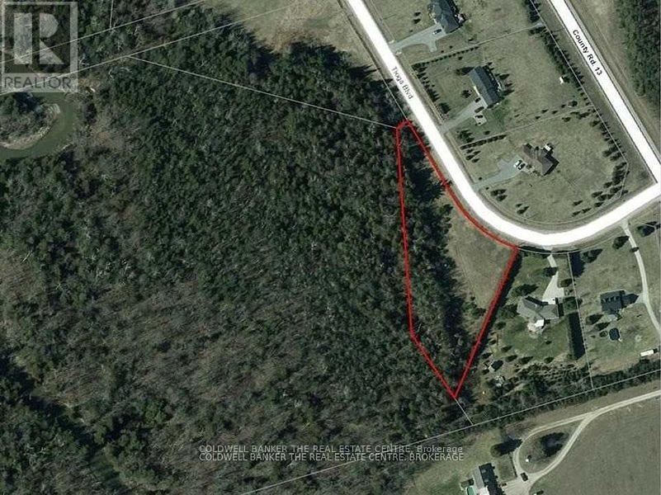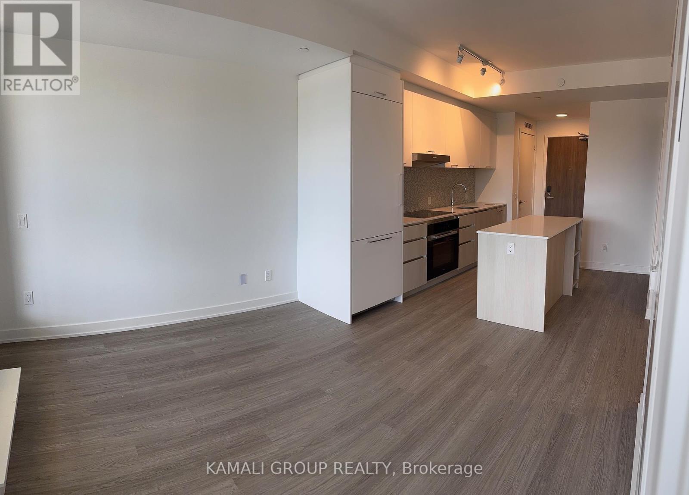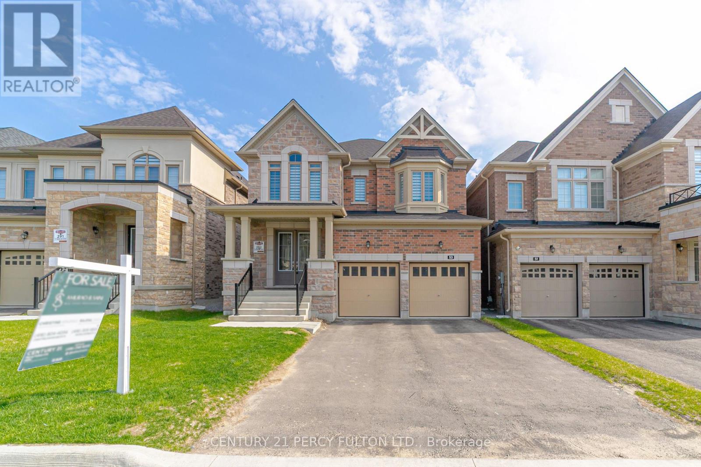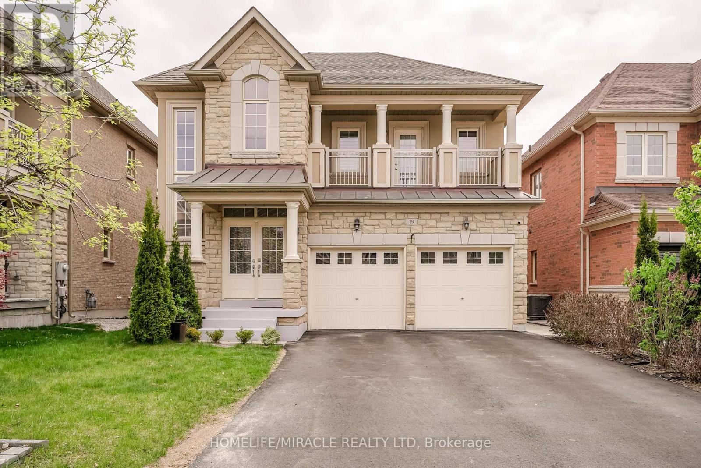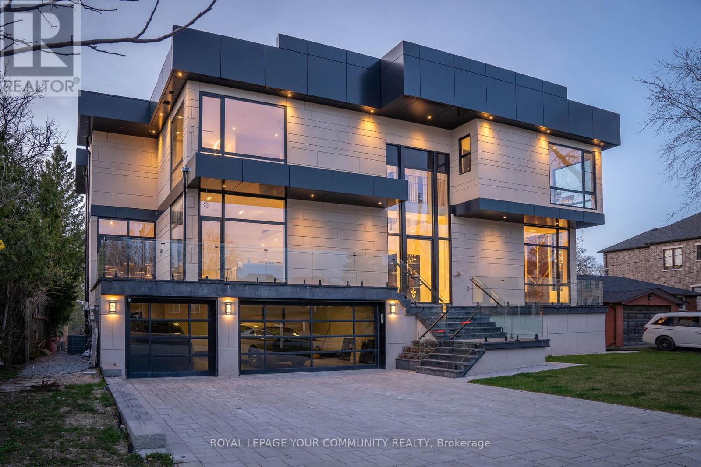2238 Truscott Drive
Mississauga, Ontario
Finally! A renovated bungalow with a private-ensuite bathroom (2 full bathrooms on the main floor) and open concept layout.. hard to find!! Which brings me to the Top 7 Reasons to buy this home! 1. The extra deep pie lot is 131ft deep with 66 ft back property width which means you can fit in an in-ground pool and still have lots of backyard rec space; including a covered patio and shed with storage. 2. The large (1200 sqft) finished basement with separate entrance and kitchen is so versatile it can be used as an in-law suite, converted into a legal rental, or just as 1100 of living space for a growing family. 3. The super long driveway is almost 90 ft, plus the horseshoe driveway makes coming and going a breeze; the extra parking is especially helpful if converting the basement to a legal suite. 4. True bungalow style means less stairs, but also a really large main floor and enormous basement giving you over 2300 sqft of living space total. 5. Two full bathrooms on the ground floor (3 total) is a rare and critical feature so that the master bedroom has a private-ensuite that meets modern standards 6. Not only is this amazing location a 2 min walk to local parks (Willow Glen Park) and trails (Nine Creek Trail), but only a 15 min walk to the Clarkson GO means no morning traffic during your daily commute. 7. Last but not least, the thoughtful renovations mean the property is 100% move-in-ready, featuring upgraded hardwood flooring throughout the main floor, with trendy hexagonal tile in the completely upgraded kitchen with modern high-quality wood cabinetry, quartz counters, and s/s appliances incl a gas range. Bathrooms are fully upgraded with replaced toilets, vanities, faucets, lighting, and tiles. Ensuite bathroom incl the essential glass shower and trendy soaker tub. Other great features include the huge front windows that soak the main living space with light, updated vinyl windows throughout, and the scraped away popcorn ceiling gives a modern feel. Super rare! (id:59911)
Sutton Group Quantum Realty Inc.
2940 Addison Street
Burlington, Ontario
Millcroft location! Freehold townhome. 3 bedrooms. 2.5 bathrooms. Large kitchen. Sliding door leads to deck (2020) with hot tub. Private yard. Carpet on stairs and bedroom level (2025). Ensuite bathtub bath fitters (2025). Reno 2 pc bathroom (2024). Windows and doors (2021-2023). Front stairs and railing (2021). Rental Furnace/air conditioner/humidifier $214 a mth (2019). Storage shed (2024). C/V (2023). (id:59911)
Royal LePage Burloak Real Estate Services
4505 County Rd 124 Road
Collingwood, Ontario
Newly renovated apartment at back portion of gorgeous Victorian home. separate entrance on lower level to large bedroom/ flex space, main level features open concept living room with kitchenette, electric stove top, bar fridge, sink, counter space, beautiful exposed brick wall, cozy gas fireplace and large sliding glass patio doors leading to spacious deck and stunning views. Beautiful bathroom with walk-in shower, laundry room complete this private suite. Furniture included with rental. Utilities are extra and shared with tenants renting front portion of the home. Plenty of shared parking space available. Outdoor features two acres of land, gardens, fire pit, stunning mountain views from front of home. You're only minutes to downtown Collingwood, 10 mins to Village of Blue Mountain, 20 to Wasaga Beach! One year lease available. (id:59911)
Sutton Group Incentive Realty Inc. Brokerage
Cottage - 150 Farlain Lake Road E
Tiny, Ontario
Move right in to this renovated 3 bedroom cottage with the coveted west facing view over the lake. Enjoy the sunny days and the spectacular sunsets from the large front deck. The sandy shallow waterfront is perfect for young families. The front deck is big enough for lounge chairs, a barbeque and a large dining area. There is a direct gas supply for the barbeque. The front sunroom is surrounded by floor to ceiling glass doors and has a vaulted pine ceiling. The kitchen is renovated and has newer appliances, a hood fan, and a view of the lake. The kitchen has an eat in area and high vaulted pine ceilings. The cozy living room has a wood burning stove, wall mounted gas heater and high vaulted ceilings. Two of the bedrooms in the upper area have bunk beds and vaulted ceilings. The primary bedroom has broadloom flooring and is located beside the 4 piece bathroom. There is a large detached garage with room for 1 car and loads of storage. There is also a loft bedroom above the garage with its own gas fireplace. Located under 15 minutes from Penetanguishene. 148 and 152 Farlain are available as well, if you want to create a family compound. That is what the current owners did. Note agreement attached for owners of 152 Farlain shared driveway. There is a short video attached to the listing that you can view. (id:59911)
Bosley Real Estate Ltd.
48 - 119 D'ambrosio Drive
Barrie, Ontario
Discover the perfect blend of comfort and convenience in this lovely condo townhouse nestled in the vibrant heart of Barrie. This home offers easy access to everything Barrie has to offer from shopping and schools to parks and entertainment. Enjoy the tranquil view of D'Ambrosio park directly from your terrace, providing a peaceful backdrop to your daily life. Commuters will appreciate the quick access to major highways, making your travels/to get around a breeze. Step outside to the spacious terrace, an ideal spot for entertaining friends or relaxing in the sun. The open layout, modern finishes, and prime location make this home a fantastic opportunity for first-time buyers, young professionals, or anyone looking for a low-maintenance yet vibrant lifestyle. (id:59911)
Right At Home Realty
Unit 16 - 2 Paradise Boulevard W
Ramara, Ontario
Immerse Yourself in Paradise with this Beach, Waterfront Condominium, Featuring a Boat Slip for Easy Access to Lake Simcoe and Beyond. Located in Lagoon City, this Two-Bedroom, Two-Story unit Offers a Sandy Beach Just Steps from your Door. Enjoy Breathtaking Views from Your Patio and Relish Mesmerizing Sunsets from Your Private Beach. This Property is Perfect for Year-Round Outdoor Enthusiasts. Residents have Access to Numerous Recreational Activities, Including Snowmobiling, Walking Trails, Fishing, On-Site Restaurants, a Marina, a Recreation Center, a Yacht Club, and Tennis/Pickleball Courts. Embrace a Variety of Water Activities such as Paddle boarding, Kayaking, and Kiteboarding in the Warmer Months, or Explore Snowshoeing During the Winter. Don't Miss the Opportunity to Own the Lakefront Paradise You've Always Dreamed of, Just 1.5 hours from Toronto and 25 minutes from Downtown Orillia! (id:59911)
Century 21 Lakeside Cove Realty Ltd.
10 Willow Bay Drive
Springwater, Ontario
Refined elegance! Entertain with class! Exquisitely appointed inside and out!Executive lifestyle in resort-like setting! Nestled in one of Midhurst's most serene and charming neighbourhoods! Intimate yet spacious 3450 SF finished with 3+bedrooms, 3+ baths! Awesome entertainers gourmet kitchen / guest centre!Expansive work-from-home office + studio! Host family of all ages - Family Rm,Rec Rm, Games Rm! Custom-designed 3-season poolside Family Room w/powerbug screens, B/I wet bar, 3-Piece Bath & Change Room, TV & Speakers! 34 x 16 Riviera insulated inground fibreglass saltwater pool (Leisure Pools)! Efficient Heat Pump & invisible/retractable Solar Cover for perfect pool temperature! Pool Accessories and much more! Napoleon Outdoor Kitchen w/Bistro Bar & 4 stools!22 Kwh whole-house Generac Backup Generator! Irrigation system! Charming low-maintenance gardens & landscaping! Professionally finished, roomy 2-car garage/ultimate Man Cave awaits your big screen TV and toys! Pool Pump (2024), Accessories & Mtce Equip, Air Compressor, Winter Cover, 5 Patio Umbrellas, Retractable Awning, 2 Outdoor Dining Tables with chairs,Change Rm benches, Cold Room Shelving, Work Bench, 4 Outdoor Kitchen Stools, BBQ on Patio. Some Photos Are Virtually Staged. (id:59911)
Royal LePage Signature Realty
24 Tascona Court
Barrie, Ontario
Room for the whole family! Impressive all brick 4 bedroom home plus in law suite with separate entrance. Total 3777 sq ft of living space. Located at the end of a quiet cul de sac in sought after neighbourhood. Ideal location close to Little Lake, Georgian College, Hospital, mall/shopping, movie theatre. Park right across the street, public transportation, easy access to Hwy 400. Sunny, bright interior with spacious, open living area. Main floor finds a kitchen with a breakfast area, breakfast bar, pantry and walk-out to backyard deck. A formal dining room and sitting area, living and family rooms. Curved staircase leads to upstairs 4 large bedrooms including a primary bedroom with sitting area, 4 pc bathroom and walk in closet. The lower level finds a very comfortable, bright 1 bedroom in law suite with separate entrance, laundry room and above grade windows. Ideal for extended family or adult children. A fully fenced backyard with full length deck is great for family, BBQ and friend gatherings. Room to park 4 cars in the driveway. A very friendly, safe and quiet street - Move in and enjoy the summer to the fullest! (id:59911)
Royal LePage Rcr Realty
32 59th Street S
Wasaga Beach, Ontario
Double lot with severance potential!!! Located just a 5-minute drive from the shoreline, this property offers a rare double lot in one of Wasaga Beach's most convenient neighborhoods. Whether you're looking to build, invest, or enjoy as-is, you'll appreciate being close to everything that makes life easy and enjoyable in this area. Groceries, restaurants, medical services, and shops are all within a short drive, and schools, parks, and public transit are nearby for added day-to-day convenience. Its a quiet, well-established part of town with a friendly, local feel just minutes from the beach without the summer hustle right at your doorstep. A great location with room to grow this property is ready for your vision. (id:59911)
RE/MAX West Realty Inc.
107 Brown Street
Barrie, Ontario
Welcome to 107 Brown St in the sought after Ardagh neighborhood! This all brick bungalow features two bedrooms on main level and one bedroom in the mostly finished basement. Great street appeal with landscaped front, interlock driveway with no side walk and double car garage. Upon entry there is a large living room/dining room combination with entry to the eat in kitchen. Two bedrooms on main level, the primary bedroom featuring a 3 piece ensuite bathroom. Recently installed laminate flooring in the second bedroom. Main floor laundry with inside entry from the garage does offer convenience to the home owners. Access to fully fenced nice sized backyard from the kitchen (slider door replaced 2021). Backyard is landscaped with patio area and gazebo. Storage shed Included. Basement is mostly finished with nice size bedroom, a full 4 piece bathroom, rec room and storage area currently used as a workout room. Other Updates include attic Insulation added 2020, Most windows replaced 2023, Shingles (with full membrane) replace 2020. California shutters on some windows. In ground sprinklers. Area offers convenient access to most amenities and highway access. (id:59911)
Sutton Group Incentive Realty Inc.
16 Wood Court
Kawartha Lakes, Ontario
Set on one of the largest lots in the court, this beautiful two-storey home is sure to impress from the moment you arrive. Recently painted and completely move-in ready, it features a well-planned layout that perfectly suits both everyday living and entertaining. The wide, sidewalk-free driveway provides ample parking, and the attached garage offers convenient inside entry along with a practical side door. Step inside to find three spacious bedrooms (with room for another), including a luxurious primary retreat with a spa-inspired 5-piece ensuite. The finished basement already includes a full bathroom with a shower and has the flexibility to accommodate a fourth bedroom. At the heart of the home, the stylish kitchen showcases granite countertops, abundant prep space, and a functional design ideal for gatherings. Step out into the fully fenced backyard - beautifully landscaped and incredibly private thanks to mature trees. Unwind on the expansive two-tiered deck or soak in the hot tub beneath the stars. Thoughtful extras include four bathrooms, convenient second-floor laundry, updated shingles (2019), and a water softener to enhance everyday comfort. Conveniently located near schools, parks, and major highways, this exceptional home offers both comfort and convenience. Don't miss your chance to call it yours! Visit our website for more detailed information. (id:59911)
Ontario One Realty Ltd.
6 Tioga Boulevard
Adjala-Tosorontio, Ontario
Desirable 1.75 Acre Pie-Shaped Lot In An Established Estate Lot Neighbourhood. Trees Along Rear Boundary With Level Cleared Area To Build Your Dream Home. Backs On To Of Pine River Valley. (id:59911)
Coldwell Banker The Real Estate Centre
211 - 8188 Yonge Street
Vaughan, Ontario
Brand New, Never-Lived-In Unit In Prestigious Thornhill. Be The First To Occupy This Stunning, Brand New Suite Located In An Upscale Building In The Highly Sought-After Uplands Area Of Thornhill. Perfectly Situated With Transit At Your Doorstep And Close To Highways, Shopping Centre, Restaurants, Grocery Stores, And Pharmacies. Enjoy Exceptional Building Amenities Including: BBQ Stations, Outdoor Yoga And Exercise Areas, Private Dog Park, Fully Equipped Fitness Centre, Media Lounge, Business Centre, Pet Wash Station, 24 Hour Concierge Service. This Modern Unit Features: Stone Countertops, Upgraded Stainless Steel Appliances, In-Suite Washer And Dryer, Spacious Balcony With Unobstructed Views Of The Pool And Outdoor Amenities, One Exclusive Underground Parking Space Included. A Rare Opportunity To Live In Luxury And Convenience-Schedule Your Viewing Today! (id:59911)
Kamali Group Realty
3909 - 225 Commerce Street
Vaughan, Ontario
Brand New Spacious 1 bedroom+ Den, 2 Washrooms on a high floor with unobstructed view and stylish interior design. The Primary bedroom features and ensuite washroom. Den is fully enclosed with a door and can be use as an office. Filled with natural light and clear North Western exposure. Excellent Transit access and located in a vibrant, convenient neighbourhood close to Ikea, Costco, Cineplex, major highways (hwy 7, 400, 407) (id:59911)
Home Standards Brickstone Realty
135 Luxury Avenue
Bradford West Gwillimbury, Ontario
Perfect 3 Bedroom & 1 Bathroom Bungalow * All Brick Exterior * In Bradford's Family Friendly Neighborhood * Premium 50ft X 100ft Lot Size * Fully Fenced & Large Backyard * Perfect For Family Entertainment * Spacious Family Room w/ Expansive Window Overlooking Front Yard * Easy To Furnish Functional Floor Plan * Large Kitchen & Breakfast Area * White Cabinets * Stainless Steel Appliances * Large Kitchen Tiles * Window Over Sink & Ample Cabinet Space * Primary Bedroom w/ Smooth Ceiling, Large Window & Closet Space * All Good Sized Bedrooms W/ Smooth Ceiling, Laminate Floors & Window * Full 4pc Bathroom W/ Modern Vanity * Multi-Functional Rec Area In Basement * Large Windows * Direct Access To Garage Door * Must See! Don't Miss **EXTRAS** *Carrier Brand Name Gas Furnace & AC * Insulated Garage Door * Perfect For First Time Buyers * Skip The Condos & Townhomes * Contractors * Investors * Close To All Shops On Holland St * Minutes To HWY 400 & The GO * Close To Parks, Schools, & Entertainment * (id:59911)
Homelife Eagle Realty Inc.
1 Crown Crescent
Vaughan, Ontario
Welcome to 1 Crown Crescent on One of the Most Sought after Streets in Sonoma Heights. Thoughtfully Upgraded and Meticulously Maintained, Step Inside and Be Prepared To Be Amazed! Premium Corner Lot with Interlocked Private Double Driveway, Patio, Sidewalk and Cedar Fencing. Fully Landscaped! Money Spent on Extensive Upgrades Boasting Luxurious Imported Oak Hardwood and Porcelain Flooring Thru-Out Main Floor. Inside, Enjoy the Open-Concept Family and Dining Room, Enhanced by an Abundance of Natural Light Thanks to the Large Windows and Desirable Corner Lot Location. Renovated Kitchen Features Full-Height Cabinets with Crown Molding, Large Pull Out Pantry & Pot Drawers, Granite Counters, Mosaic Glass Backsplash, Custom Double Sink, Breakfast Bar and Stainless Steel Appliances. Sliding Glass-Walkout from Breakfast Area Overlooks Landscaped Backyard. Open Staircase to Above leads to 3 Beautifully Appointed Bedrooms. Primary Features Soaker Tub & Stand Alone Glass Shower and Walk-out to Balcony. All Upgraded Bathrooms (Ensuite, 4pc and Powder Room). Smooth Ceilings, Pot Lights, Smart Light Switches in Key Areas. This Home Features 2 Separate Service Stairs to Fully Finished Basement. Access to Double Garage from Main Floor Laundry Room in Addition to a Separate Side Door Entrance to Interlocked Pathway to Backyard. Major Systems Updated in last 5-7 yrs from Newer Furnace, Newer AC, Newer Roof, Eavestrough & Gutters, Newer Front Door, Newer Garage Doors, Balcony Door and Patio Door, Newer Garage Door Openers, Newer Windows, Newer Interlock Driveway & Pathway. Installation of Natural Gas Heating Unit in Garage, Generator Panel, Sprinkler System (remotely controlled), Ring Cameras Around the House for Extra Security, . Turn-Key & Worry-Free. (id:59911)
RE/MAX Premier Inc.
53 Bowline Vista
East Gwillimbury, Ontario
Look No More! Executive Regalcrest Home w/ Tasteful Upgrades - Spacious & Practical Layout *Over 2943 sqft * Energy Star Home * Under Tarion Warranty * Hardwood Flooring, Stained Oak Stairs, Custom Modem Blinds, Smooth Ceilings & Pot Lights, Throughout * Huge Open Concept Kitchen w/ Island & Lots of Storage. Custom Backsplash & Quartz Countertops * * Coffered Ceiling in Living/Dining * Upgraded Fireplace in Family Room * Office on Main Floor w/ Double French Doors * Main Floor Laundry Room w/ Access to Garage * Featuring 4Over-Sized Bedrooms each w/ Ensuite Washrooms * Large Walk-in Closets in 3 of the Bedrooms * Gigantic Primary Suite w/ Coffered Ceiling & Upgraded 5pc Ensuite * Loaded w/ Upgrades * Unfinished Basement w/ Lots of Natural Light, Rough-In for 3pc Washroom * Conveniently Located Close to Schools, Costco/404/400/Shopping Malls, Parks & Trails, Lake Simcoe/ Go Train/ Superstore/ Main St Newmarket. 3-D Virtual Tour Available. (id:59911)
Century 21 Percy Fulton Ltd.
38 Walter Avenue
Newmarket, Ontario
Elegantly updated, move-in ready semi-detached bungalow in a prime Newmarket location! The main floor features 3 spacious bedrooms, a bright living room with a large front window, and a modern kitchen with stainless steel appliances. The renovated bathroom boasts a luxury 5-piece design with a rainfall showerhead and sleek finishes. Bright LED lighting throughout. The finished basement includes 2 bedrooms, a private laundry, and a great tenant paying $1,700/month (willing to stay); perfect for investors or first-time buyers. Enjoy a fully fenced, private backyard with a garden shed and extra storage. Driveway parks 4 cars, extendable to 6 with a movable gate and wooden fence. Steps to Upper Canada Mall, Tim Hortons, Food Basics, GO Station, and quick access to Hwy 400 & 404. (id:59911)
Right At Home Realty
16 Slaney Street
Richmond Hill, Ontario
A brand new community in Richmond Hill. three parking spaces, well-planned townhouses to meet family needs. Features 3 bedrooms, 3 bathrooms, spacious space and excellent soundproofing. Plenty of natural light, close to excellent schools, supermarkets, restaurants, banks and public transportation hubs. Conveniently located near 404 and 407 highways. Stylishly decorated, a comfortable home ready for you to move in! (id:59911)
Aimhome Realty Inc.
41 Holt Drive
New Tecumseth, Ontario
Stunning 3 Bedroom, 3 Bathroom Home Situated in a Highly Sought-After Neighbourhood in Alliston. Open-Concept Main Floor Provides a Spacious and Luxurious Space for Entertaining and Relaxation with a Gas Fireplace and Plenty of Windows. Beautifully Renovated Kitchen Includes a Large Eat-In Island, Gas Stove, Built-In Microwave and High End Finishes. Kitchen Overlooks a Splendidly Landscaped Backyard for Outdoor Enjoyment. Upstairs Laundry Provides Convenience, While the Primary Bedroom Includes an Ensuite and Walk-In Closet. Within Walking Distance to Elementary and High Schools, as Well as Grocery Stores and Local Restaurants. This Home is Move-In Ready! (id:59911)
Royal LePage Realty Centre
19 Wardlaw Place
Vaughan, Ontario
Welcome to this stunning 4-bedroom, 3 bathroom home with a finished basement Beautiful Detached Home Great Location Of Vellore Village Stone/Stucco Exterior, Double-door entry leads to a Spacious Open Above Foyer, Property Features 2nd Floor Bathrooms Marble counter top main Floors and Bedrooms Hardwood Floors Throughout, 9 feet Ceiling, Pot Lights, very good layout planer., Gas Fireplace, Upgraded Kitchen Cabinets W/Granite Countertops, Backsplash, Centre Island, Iron Pickets, Lots of Pot lights, Large Backyard, No Sidewalk Fits 4 Cars, Large Primary Bedroom W/Walk-In Closet, 2nd Bedroom walkout To Large Balcony, New Modern Light Fixtures Basement Walkup Separate Entrance From Backyard Features Upgraded New Kitchen, Quartz Counter, S/S Appliances and S/S Hood fan Separate Laundry With Great Rental Potential This home is perfect for a large family everyone to enjoy their own space. Don't miss the opportunity to call this outstanding property your home and take advantage of all it has to offer. (id:59911)
Homelife/miracle Realty Ltd
8 Poplar Drive
Richmond Hill, Ontario
Modern Marvel Ravine Lot, Experience the pinnacle of modern design and craftsmanship in one of Richmond Hills most prestigious neighborhoods Oak Ridges. This brand new, over 5,500 sq ft custom-built luxury home sits on a stunning ravine lot and offers breathtaking panoramic views throughout. Built by the owner with a hand-selected team of top-tier designers and artisans, this architecturally significant residence is priced well below replacement value. Key Features: 4 spacious bedrooms, each with a private ensuite, In-law/Nanny suite for extended family or guests, Grand main level with soaring ceilings, Private elevator for seamless access, Chefs kitchen + second sous-chef kitchen, State-of-the-art technology & materials, Lower level with heated floors and cinematic views, Resort-style backyard with a luxurious pool, Heated driveway for all-season convenience, Garage parking for 3 cars with modern glass doors. This home reflects the highest level of wellness-driven design, blending elegance, innovation, and comfort. Every detail has been meticulously curated to offer an unmatched living experience. (id:59911)
Royal LePage Your Community Realty
648 Somerville Drive
Newmarket, Ontario
Welcome Home! This Immaculate 4-Bedroom Beauty is Located in the Sought-After Community of Stonehaven Set On A Pool Sized Premium Lot. Fabulous Open Concept Living, west exposure fills the space with natural light throughout the day, Customized/Upgraded Kitchen with Quartz Countertops & Large Centre Island with seating & ample storage. Walk Out from the Breakfast Area to a Large Deck, BBQ Area and low maintenance Landscaped Backyard, beautiful stone and Patio Pavers compliment a Custom-Built Cedar Pergola with Electricity. Sun filled Great room with Gas Fireplace, Hardwood Floors Throughout, 9 ft smooth ceilings with custom crown on the main floor. Large Primary Suite with His & Hers Walk in Closets and 5 Piece Ensuite. All Bedrooms are A Great Size. Direct Garage Access to Mudroom Just off the Kitchen. 2 Car Heated Garage with Epoxy Floor and Custom Built-ins, and Lots of Storage. Home Backs to Walking/Bicycle path. Close to All Amenities, Quick Access to 404, Go Train. Pride of Ownership. Original Owners. Laundry Options On 2nd Floor & In the Basement. (id:59911)
Royal LePage Your Community Realty
Bsmt - 21 Chloe Crescent
Markham, Ontario
Near the intersection of Middlefield and Steeles, Close to public transit both York Region and TTC, groceries and many amenities in a great neighbourhood, within walking distance. Separate laundry. Utilities 30% of total. Tenant gets their own internet connection. No smoking. First and last month rent required. Includes Fridge, Stove, Microwave, Separate Washer and Dryer. Separate side entrance. Separate kitchen. Ideal for a small family or students. Markham is renowned for its diverse community, which is evident in the array of local businesses, cultural events, and community activities that enrich the area. You will appreciate the proximity to reputable educational institutions. Nearby schools offer quality education options for all ages. The neighbourhood boasts several green spaces, such as Milliken Park, Wilclay Park, and Aldergrove Park, providing ample opportunities for outdoor activities and relaxation. Commuting is convenient with easy access to major highways like Highway 7 and Highway 407.Public transit is readily available, with bus stops such as Denison Street/Featherstone Avenue just a short walk away, connecting residents to the broader Toronto area. (id:59911)
Century 21 Heritage Group Ltd.
