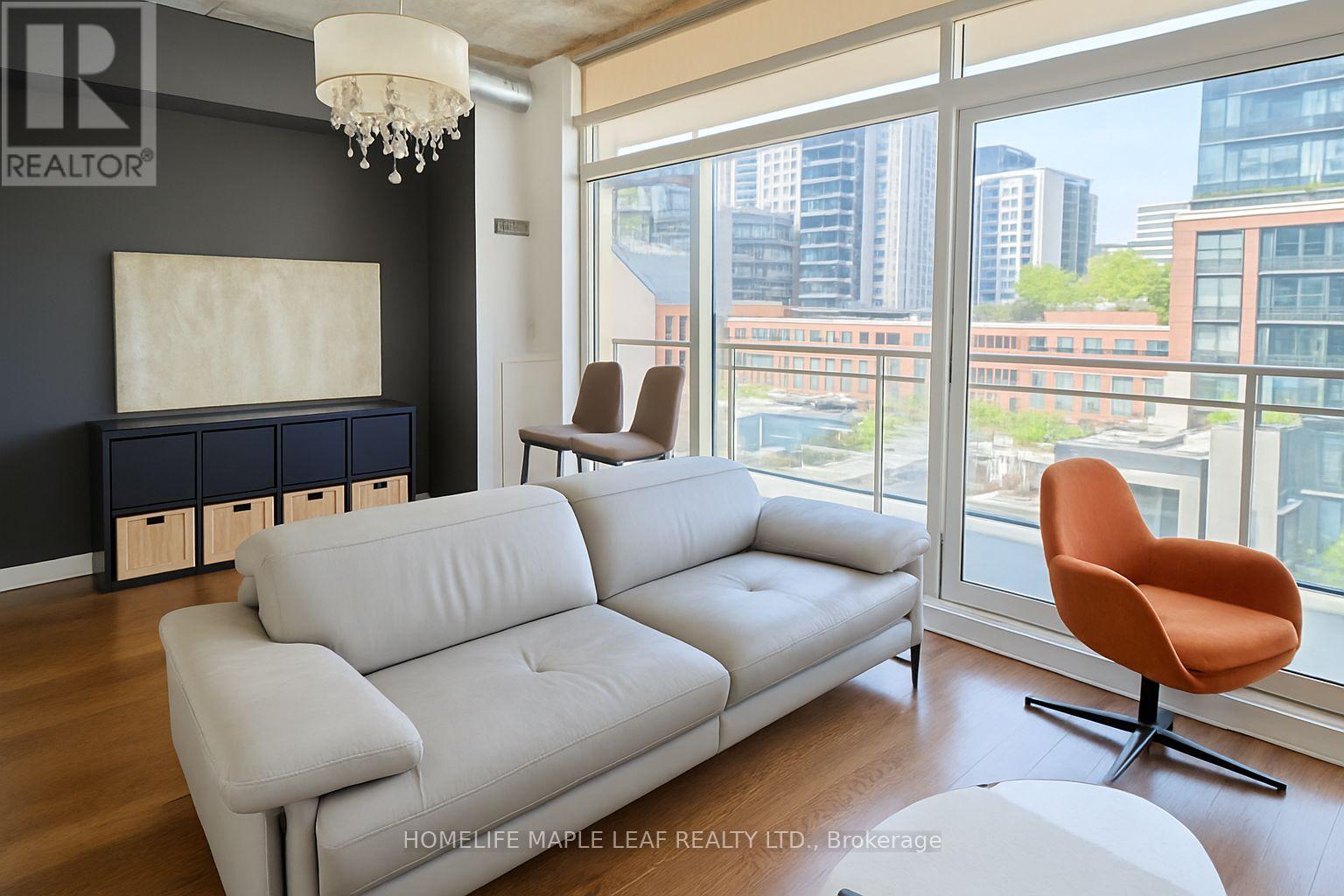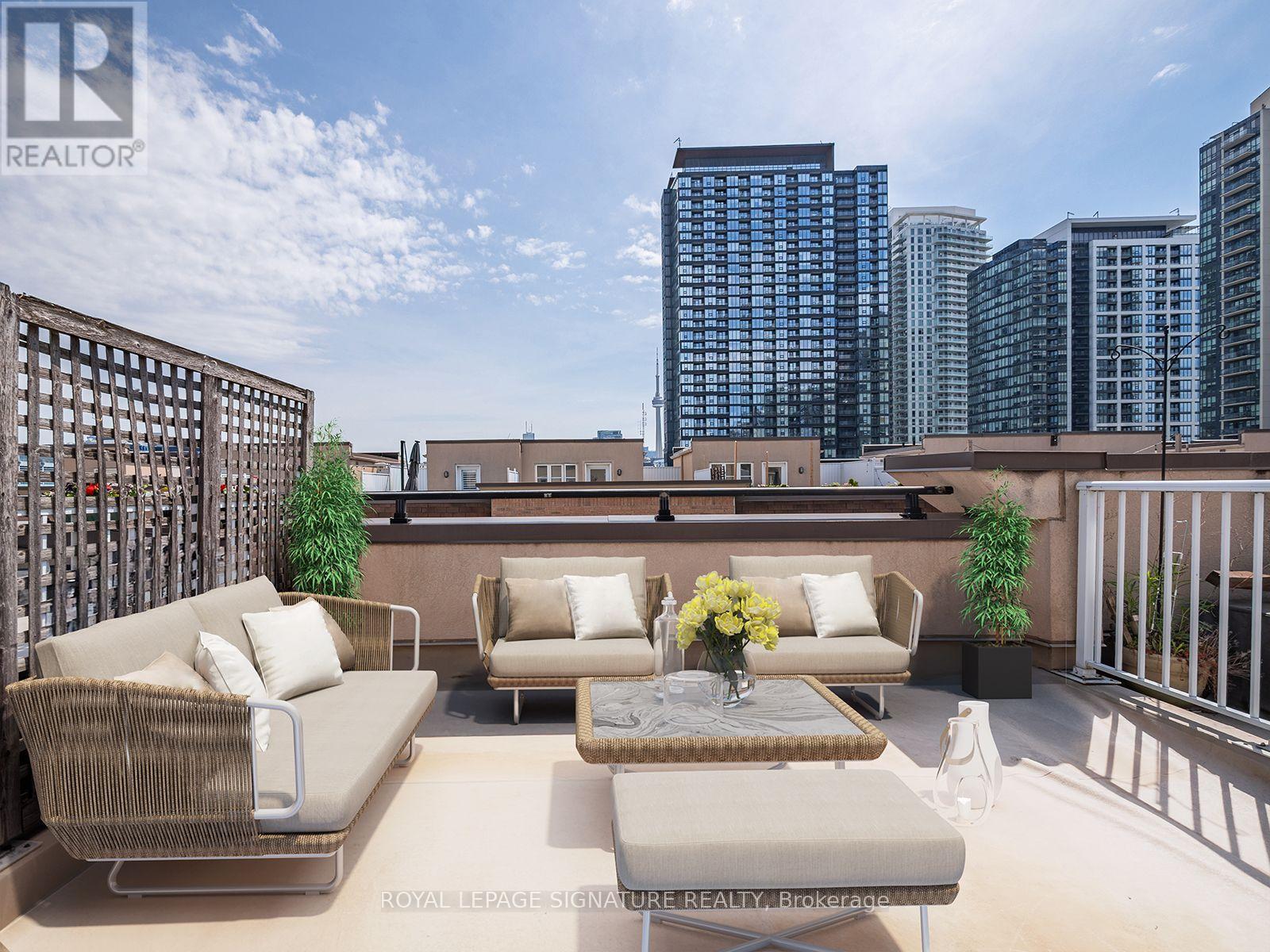2016 - 85 Wood Street
Toronto, Ontario
Luxury Condo In Prime Downtown Location. Gorgeous 2 Bedroom Unit With Great Open Concept Layout. Top Of The Line Finishing.100 Walk Score. Steps To Yonge/College Subway Station, University Of Toronto, Ryerson University, Financial District And Eaton Center. (id:59911)
Right At Home Realty
229 - 70 Forest Manor Road
Toronto, Ontario
Luxury Emerald City Phase 1 Condominium. Function Layout 1 Bedroom Unit, Quiet with Terrace. Spacious Bedroom With LargeWindow. Granite Kitchen Countertop, Glass Tiled Black Splash, 24 Hr Concierge, Fabulous Amenities. 36 Story Building With Direct Access ToSubway & Fairview Mall. Close To Park, Public Library, School, Community Centre And Minutes Drive To 401/404. (id:59911)
Hc Realty Group Inc.
Lower - 150 Davisville Avenue
Toronto, Ontario
Welcome to 150 Davisville Ave. lower level! In the heart of Davisville village.A one bedroom LEGAL unit, quiet, bright and chic with lots of greenery around and lots of storage in the unit. Ideal for a single or a couple with no kids & pets. No Smoking .Backyard is a common area for use. Parking will be available for $100. Stainless steel fridge, stove, microwave and hood. Ensuite laundry, The tenant pays for 1/3 of utilities (id:59911)
Royal LePage Signature Realty
409 - 30 Ordnance Street
Toronto, Ontario
Upgraded 2 bedroom + 2 bath at the heart of Liberty Village. 734 sq.ft. + 375 sq.ft. wraparound balcony to entertain over 30 people. Laminate floor throughout. Upgraded kitchen with quartz counter top, high end cabinets, indirect lighting, large marble tiles in both baths. W/Out to balcony from Living & master bedroom. Vertical blinds throughout. Walk to Lake Ontario, CNE, 24 Hrs TTC on King St. (id:59911)
Realty Associates Inc.
510 - 66 Portland Street
Toronto, Ontario
Location! Very Rare Large One Bed + Den Loft Downtown Toronto's Most Vibrant Intersection. Steps To Transit, Amazing King West Restaurants, Bars, Grocery Stores, Shopping. Minutes From Ossington And Queen West AS Well! Soaring 10 Feet Exposed Concrete Ceiling Windows Looking Out To Your Full Length, 100 SqFt Balcony, BBQs Allowed, Spacious Dining/Lounging For Your Guests. Den Is A Functional Office Space, Sleek, Modern Finishes, Hardwood Floors, Granite Counters, Stainless Steel Appliances. Large Storage Unit on P1 Level is included. (id:59911)
Homelife Maple Leaf Realty Ltd.
842 John Watt Boulevard
Mississauga, Ontario
Welcome to 842 John Watt Boulevard—where family-friendly comfort and thoughtful upgrades meet in the heart of Meadowvale Village. This detached home is carpet-free and fully finished top to bottom, with over 1,970 sq.ft above grade plus a finished basement that adds flexible living space, including a rec room, guest suite/gym, wet bar, and full bath. Inside, you’ll find a spacious, entertainer-ready kitchen with custom cabinetry, Caesarstone countertops, a full pantry, and premium stainless steel appliances. The open layout flows effortlessly into the living room with a gas fireplace and out to your backyard oasis featuring a saltwater pool, gas BBQ hookup, and hot tub. Upstairs, three large bedrooms, two full baths, and a convenient laundry room offer family function with upscale finishes like solid-core doors and hardwood flooring throughout. The private office with dual workstations is ideal for remote work, while the upgraded mechanicals—roof, windows, furnace, and A/C—give you peace of mind. Just minutes to highways 401, 403, and 407, Heartland Town Centre, and scenic Meadowvale Conservation Area. This is more than a home—it’s a lifestyle upgrade in a community known for its charm, walkability, and top-tier schools. (id:59911)
Century 21 Miller Real Estate Ltd.
31 Griffith Drive
Grimsby, Ontario
Stunning Family Home in a Prestigious Grimsby Neighbourhood! Nestled on a quiet, family-friendly street just minutes from the breathtaking Niagara Escarpment, this beautifully maintained 4-bedroom, 4-bathroom home offers the perfect blend of comfort, charm, and functionality. Step inside to find elegant tile and hardwood flooring throughout the main level, soaring 9-foot ceilings, and an open-concept layout that immediately feels spacious and welcoming. The kitchen is a true heart of the home, featuring a generous island with bar seating—ideal for entertaining or casual family meals. Sunlight pours through the large windows in the living and dining room, creating a bright, cheerful atmosphere with beautiful views of the escarpment. Thoughtful design elements such as tasteful feature walls and modern finishes add style and character throughout. Step outside to your backyard oasis: a brand-new, fully remodelled patio with a stylish covered pergola, perfect for outdoor dining or evening relaxation. The professionally landscaped yard includes lush greenery and room to garden or play, making it a wonderful extension of the indoor living space. Upstairs, you’ll find four spacious bedrooms, ample closet space, and two full baths—ideal for busy families. The fully finished basement adds even more versatility with a cozy rec room, sleek white laundry room, and a full bathroom—great for guests, teens, or as a private suite. Additional features include an attached garage with space for one car or generous storage, and convenient access to top-rated schools, parks, transit routes, and West Lincoln Memorial Hospital. This home has been lovingly cared for and is ready for its next chapter—see how peaceful and perfect life in Grimsby can be! (id:59911)
Exp Realty
1856 Creek Way
Burlington, Ontario
Step into this beautifully maintained semi-detached gem in one of Burlingtons most sought-after Corporate neighbourhoods. Offering a perfect blend of comfort, style, and functionality, this 3 bedroom, 2.5 bathroom home is perfect for families, first-time buyers, or anyone looking to enjoy the best of suburban living. This beauty is thoughtfully upgraded, has a finished basement, and a stunning backyard escape. Modern eat-in kitchen complete with quartz countertops and stainless steel appliances (2022), pot lights throughout main floor (2022), laminate flooring and stairs throughout the house (2022), fresh paint (2022), powder room countertop (2022), window & door casings and baseboards (2022), back patio door, kitchen window and front door (2022), garage door access from inside (2022). Upstairs hosts 3 large bedrooms with generous sized windows and a spacious linen closet. Top floor bathroom and ensuite bathroom (2024). The finished basement offers flexible space for a home office, rec room or another space to enjoy the family. Garage doors with opener (2025). The backyard provides a private retreat for the family. Enjoy the sun during the day and watch the stars before bed. Backyard lower deck addition (2024). Walk down the street to amazing local restaurants, grocery stores, shops and health and wellness services such as nail & hair salons and massage clinics. Located just minutes from fantastic amenities including top-rated schools, parks, walking trails, community centres, Mapleview Mall, and the Burlington waterfront. Commuters will appreciate the quick access to the QEW, 403, and GO Station. This home offers the convenience of city living with the charm of a quiet, family-friendly street. (id:59911)
RE/MAX Escarpment Realty Inc.
712 - 42 Western Battery Road
Toronto, Ontario
The perfect location and set up. This 819 Square Foot, Upper Level Townhouse in Liberty Village is Bright, Airy and Cozy. Spacious 1+Den Layout, Freshly Painted throughout, Updated Kitchen Cabinets and Hardware. Extra Large Bedroom with 2 closets. Den is a Perfect Work From Home Space. Bedroom Easily Fits a large Bed with Plenty of Space Left Over. A short walk to Altea, one of the best gyms in the city. This is the location you want for the all the concerts and upcoming events. Perfect Timing for Summer. (id:59911)
Royal LePage Signature Realty
1802 - 8 The Esplanade Street
Toronto, Ontario
Best deal in town for a 1,078 sf condo with 2 large bedrooms & den. Lovely corner suite at the upscale L Tower which stands as an iconic high-rise residential building at Yonge & Front, offering views of downtown Toronto and Lake Ontario. Residents can easily access the Union Station, express train to Pearson Airport, Scotia Bank Arena, St. Lawrence Market, the PATH, fine dining, and the best that Toronto has to offer! This well-designed southwest-facing corner suite is bright and spacious. Professionally painted. Shows like new! The extra large den can easily be your home office or your hobby room. The suite features designer kitchen cabinetry, engineered hardwood flooring, 9' smooth ceilings. Luxury full-sized appliances: Miele stainless steel kitchen appliances, stainless steel powerful exhaust hood fan and Miele stacked washer/dryer. The modern kitchen boasts granite countertops with valance lighting and double undermount sinks. The amenities are top-notch and include a fully equipped catering kitchen, a private dining room, library, cinema, luxurious spa facilities, saunas, lap pool, yoga studio, state-of-the-art fitness facility & a 24-hour concierge for added security. Two designer-decorated guest suites and visitors parking are also available. Additionally, one parking space is included in the price. Explore the epitome of urban living in this extraordinary residence! Call to arrange a viewing today! (id:59911)
Right At Home Realty
4402 Tremaine Road
Milton, Ontario
Amazing opportunity to live in the country but be only minutes to all the amenities of Milton and Oakville. Absolutely beautiful updated bungalow with a double wide driveway leading to a 46x32 ft heated garage/shop. Outstanding floor plan with open concept main floor with gourmet kitchen backing on to a professional landscaped backyard with stunning views of the Niagara Escarpments Mount Nemo. Large primary bedroom with luxurious ensuite and double doors out to a terrace and private backyard. Large principle rooms with an abundance of natural light, hardwood floors, pot lights, 4pc main bathroom and spacious 2nd bedroom. Lower level features 2 more spacious bedrooms, large rec room with fireplace, and custom laundry room. The large shop would be perfect to run your business out of, store your toys, or for the car collector as there is a lift with high ceilings and commercial grade steel racking. Room on side of the garage/shop to store a RV or other equipment. There is a chicken coop in the backyard. Ideal location on the edge of Oakville/Milton. (id:59911)
Royal LePage/j & D Division
526 Hidden Trail
Oakville, Ontario
Just Reduced! Incredible value in North Oakvilles sought-after Preserve community. Backing onto protected Glenorchy Conservation Area, this 5-bedroom, 3,906 sq. ft. Markay-built home offers rare privacy, scenic ravine views, and no rear neighbours. Thoughtfully designed with soaring 9 ceilings, oversized windows, carpet-free hardwood floors, and a covered terrace for year-round enjoyment. The primary suite is a true retreat with dual walk-in closets, two ensuite baths, and a private balcony overlooking nature. Main-floor office, open-concept kitchen & great room, formal dining, and generous secondary bedrooms all meticulously maintained and move-in ready on a premium lot in an unbeatable location. (id:59911)
RE/MAX Aboutowne Realty Corp.











