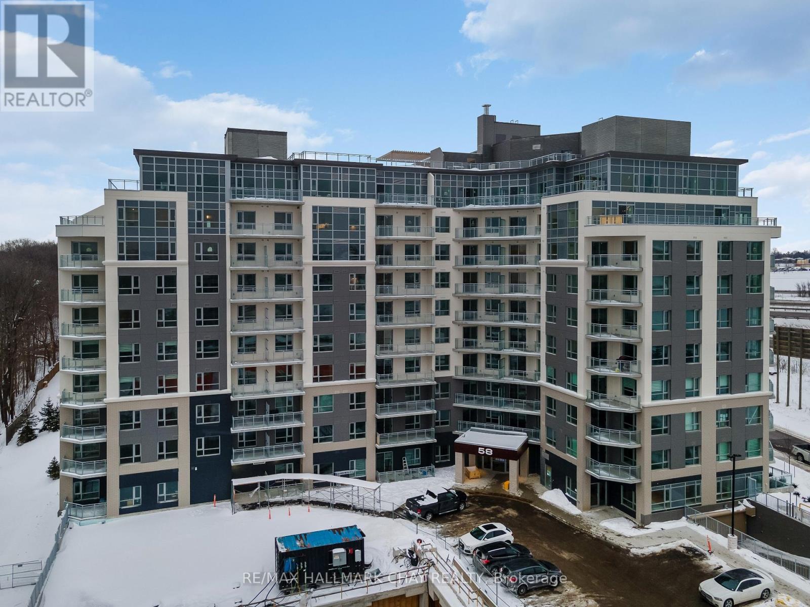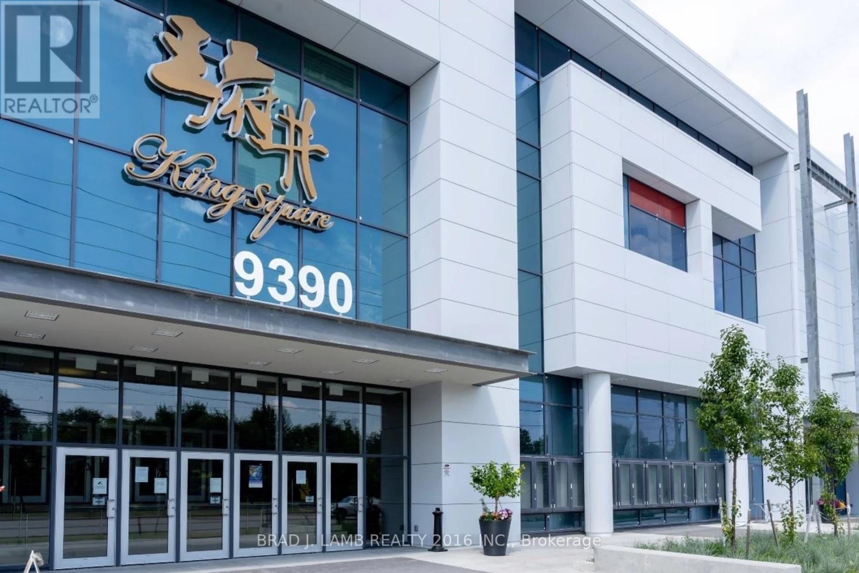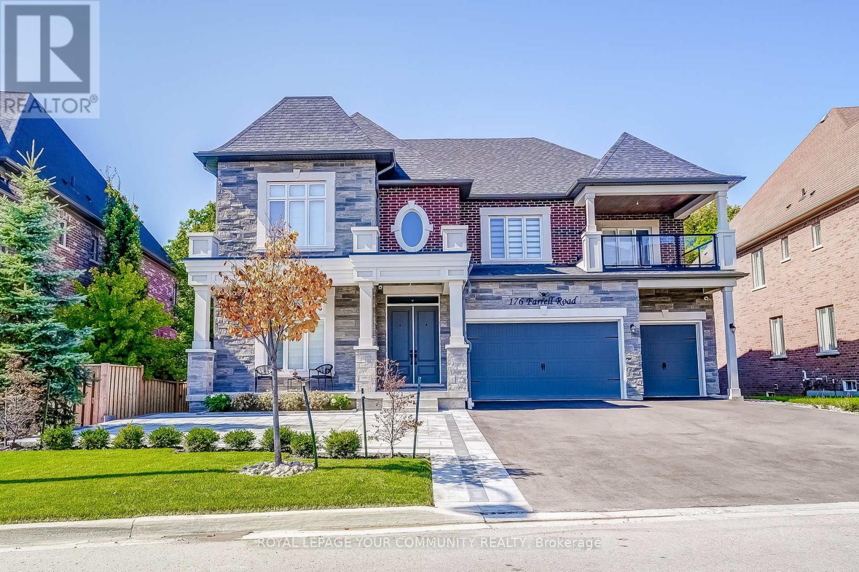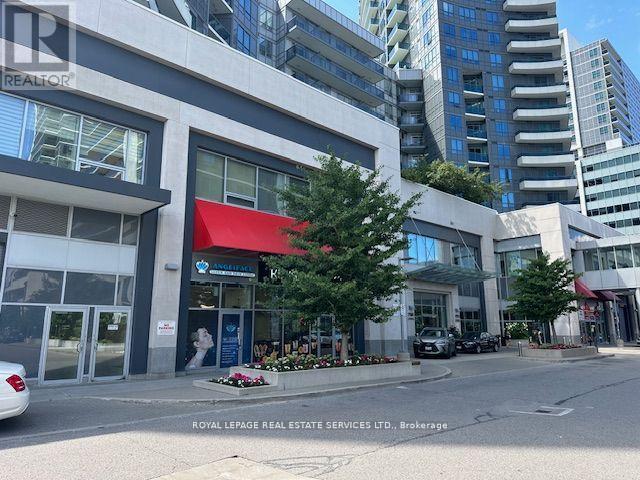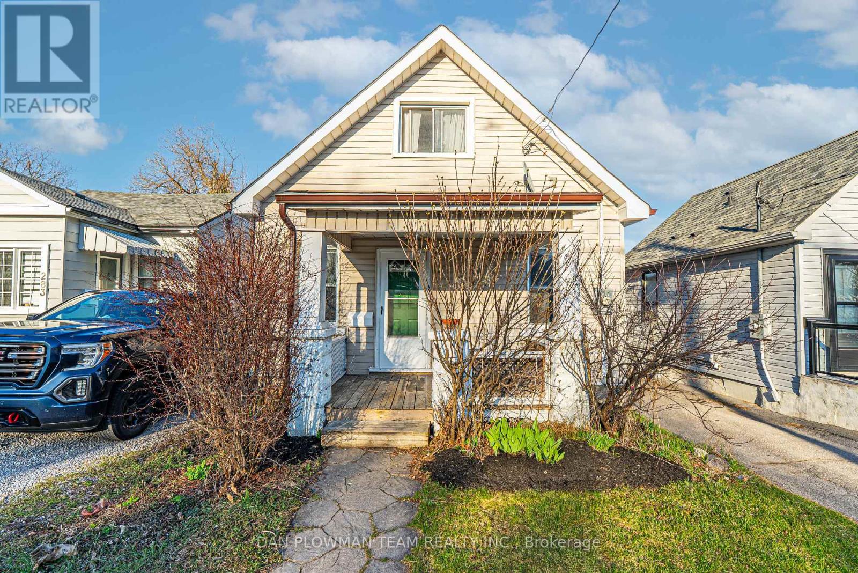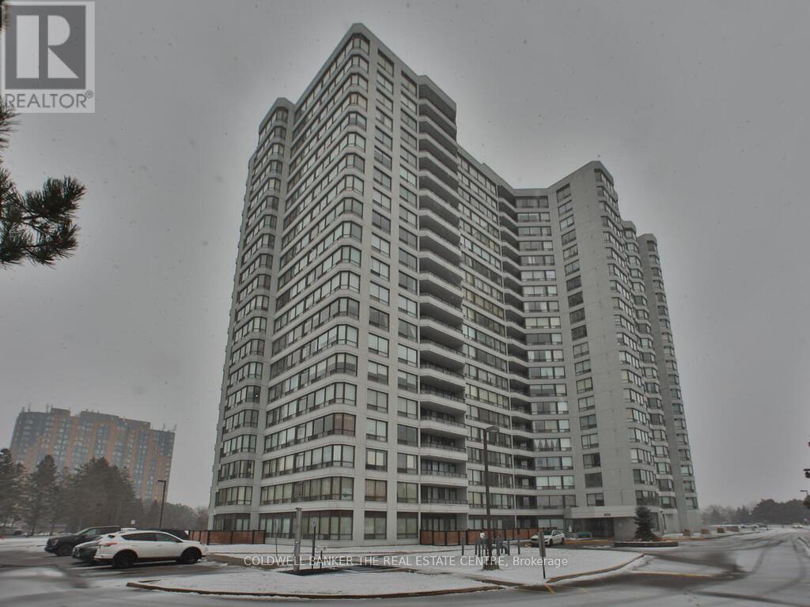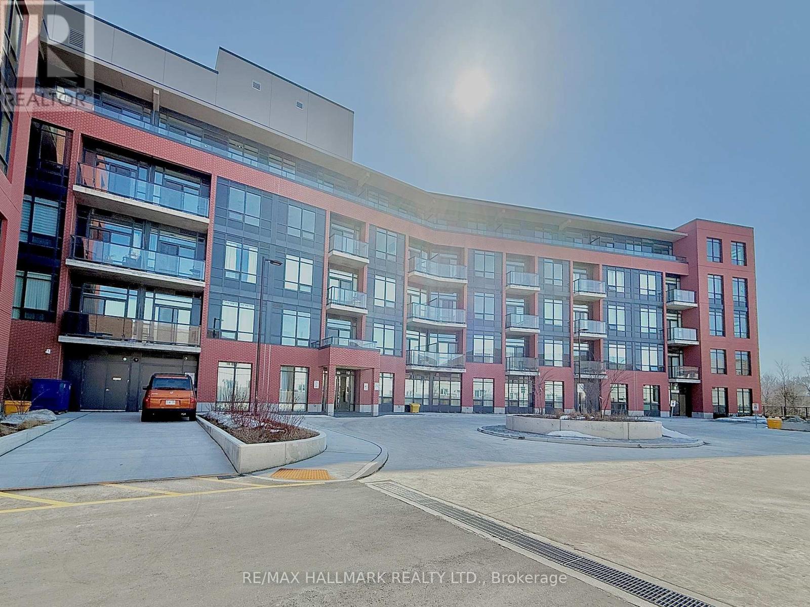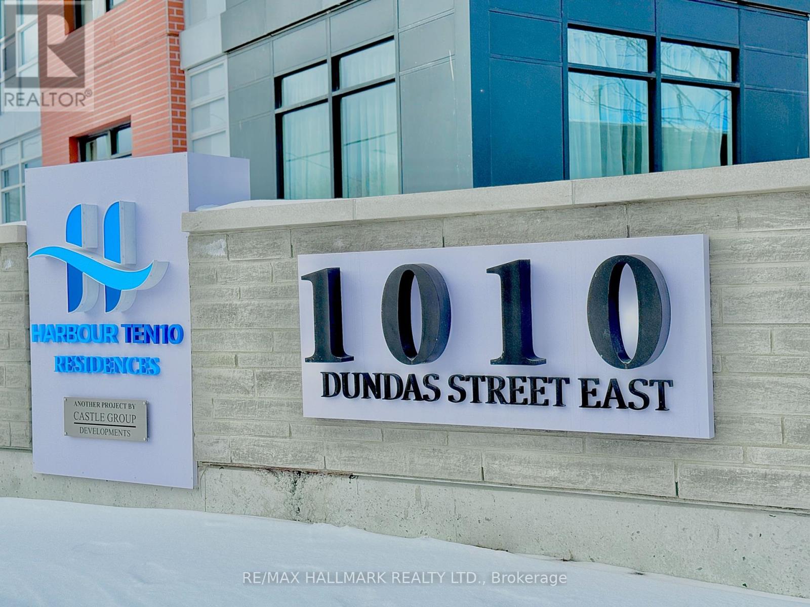101 - 58 Lakeside Terrace
Barrie, Ontario
Welcome to your dream condo unit in Little Lake, Barrie's vibrant north end. There are 10-foot ceilings throughout this quaint 2-bedroom, 2-bathroom ground-level unit. This spacious condo creates an open & airy atmosphere, making it feel even larger than its generous size 830 sqft. Step onto the patio & be greeted by the inviting outdoor space complete with deck tiles, elegant glass railings & sunshade privacy screen. Inside, the upgraded kitchen features a stylish island with seating. Equipped with stainless steel appliances & reverse osmosis water filtration system. The living room is a cozy retreat with its electric fireplace, creating a warm & inviting ambiance during chilly evenings. The primary bedroom is spacious and bright, with a barn door leading into the wall-in closet with built-in organizer. The ensuite 3-piece bathroom is a luxurious haven, featuring a glass-enclosed shower & modern fixtures. Both bedrooms have oversized large windows & upgraded vinyl flooring throughout the unit is not only visually appealing but also durable and easy to maintain. Location is key, and this condo is perfectly situated. Little Lake, just a stone's throw away, provides opportunities for leisurely walks, picnics, and outdoor activities. You'll find an array of amenities nearby, including restaurants, shops, a movie theater, Royal Victoria Hospital, and Georgian College. With its close proximity to the 400 highway, commuting is a breeze, allowing for easy access to other areas of Barrie and beyond. (id:59911)
RE/MAX Hallmark Chay Realty
4292 Line 3
Bradford West Gwillimbury, Ontario
Almost new 8800 sq ft heated warehouse under 10 minutes from 400 on poured slab with 1 rollup truck level shipping door (12 ftx12 ft) and 2 drive-in shipping doors (16 ft wide by 18 ft high and 12 ft x 12 ft). It is zoned farm/agricultural with many possible uses. The building features 23 ft clearance throughout middle of building and 20 ft clearance on sides. It also has 400 amp 3 phase electrical, trench drain, drilled well with iron filter, and water softener and tankless hot water heater. There is a small office, a washroom, and parking for 20 vehicles. Great for farm uses, hobbyist, landscaper, storage. AAA tenants only. Surrounding land is currently being farmed. Use of building and parking area only. (id:59911)
Royal LePage Rcr Realty
1b19 - 9390 Woodbine Avenue
Markham, Ontario
Unlock the full potential of a thriving, turn-key business located on the ground floor of the prestigious King Square Shopping MallInherit great Tenants in one of the largest indoor malls in North America, with over 340,000 SQFT of retail space across three vibrant levels. Perfectly situated next to the elevator, food court, and atrium, and just steps from the main entrance and central hallway, this business enjoys exceptional exposure and steady foot traffic. Current business is fully operating and set up for success to continue growing, this is a rare opportunity to take over a well-positioned Investment without the hassle of starting from scratch and finding a Tenant. Simply step in and start earningeverything is in place for a smooth transition, allowing you to sit back and enjoy reliable monthly income. Located in a high-traffic, high-growth area with convenient underground and surface parking, a rooftop garden, and easy access to Highway 404, this Investment opportunity offers outstanding potential for continued success in a premium commercial setting. (id:59911)
Brad J. Lamb Realty 2016 Inc.
176 Farrell Road
Vaughan, Ontario
Luxury Redefined in Prestigious Patterson. Welcome to a rare offering, a custom-built masterpiece in the highly sought after Community of Patterson. Designed for the discerning buyer, this ultra-luxurious home seamlessly blends timeless elegance with modern sophistication. Every inch of this residence speaks to uncompromising quality, from the curated designer finishes to the finest top-end appliances. Grand livings spaces, soaring ceilings, and bespoke details throughout set the tone for refined living and effortless entertaining. A private elevator provides convenient access across all levels, enhancing both comfort and accessibility. The heart of the home is a Chef's dream Kitchen, perfectly appointed for both intimate dinners and grand soirees. Step outside to your own private oasis, an expansive outdoor loggia with a gas fireplace, ideal for al fresco gatherings year-round. The lushly landscaped backyard is anchored by a resort-style swimming pool, creating a tranquil retreat just steps from your door. This exceptional property offers a rare combination of architectural excellence, premier location, and unmatched amenities crafted for those who demand the very best. (id:59911)
Royal LePage Your Community Realty
8054 Yonge Street
Vaughan, Ontario
Prime Office Space Available *3 Rooms Rented Together Or Separately* For Medical/Medical Doctors/ Dentists/Naturopath/Massage Therapy/Beautician Professional. The Medical Clinic Is Located In The Heart Of Thornhill On Yonge St, South Of Hwy 407/7 And Easily Accessed By Public Transportation. Rental Term available for more than 1 year. (id:59911)
Century 21 Heritage Group Ltd.
3794 East Street
Innisfil, Ontario
Embrace the unparalleled lifestyle of living by the lake. This stunning detached home, nestled on a premium oversized lot with an impressive 270-foot frontage, is just a 2-minute walk from the shores of Lake Simcoe and a serene resident only sandy beach. Here, every day feels like a getaway! Boasting 1981 st ft and 681 sq feet in the basement, this home features a unique cathedral-ceiling living room that invites natural light through a breathtaking wall of windows, offering picturesque views of the beautifully landscaped backyard. A gorgeous fireplace serves as the centerpiece of this sophisticated space, complemented by gleaming hardwood floors and a modern, open-concept layout perfect for both entertaining and relaxation. The private master suite on the second floor is a tranquil retreat, complete with a spacious walk-in closet and a luxurious ensuite. The finished basement offers even more space with a large recreation room, two additional bedrooms, and a full bathroomideal for guests or extended family. Step outside to a multi-level enclosed deck, the perfect spot for morning coffee or evening gatherings, surrounded by meticulously designed landscaping that enhances the natural beauty of the property. And with a double car garage, there's plenty of room for your vehicles and outdoor gear. Whether you're exploring the vibrant atmosphere of nearby Friday Harbour, enjoying water activities on the lake, or simply relaxing in the comfort of your beautiful home, this property offers a lifestyle that is truly second to none. **EXTRAS** Don't just buy a house invest in a lifestyle. Your lakeside dream awaits! (id:59911)
RE/MAX Hallmark York Group Realty Ltd.
102 - 7163 Yonge Street
Markham, Ontario
Good Income Investment Or Your Own Use Opportunity In Desirable Destination On Yonge St (World On Yonge Condo) Commercial Condo Unite Currently VACANT. Multi Use Complex With 4 Residential Towers, Supermarket And Food Court, Ground Floor Unit. Great Location In The Complex. (id:59911)
Royal LePage Real Estate Services Ltd.
287 Nassau Street
Oshawa, Ontario
Calling All First-Time Buyers Looking To Get Into The Market! This Charming Detached 1 1/2 Storey Home Is The Perfect Opportunity To Own A Place To Truly Call Your Own. Featuring 2 Spacious Bedrooms And 1 Full Bathroom, This Home Offers A Warm And Inviting Layout With A Great Flow Throughout The Main Floor. You'll Love The Dining Room - Perfect For Hosting Dinner Parties Or Cozy Meals At Home. The Living Space Flows Effortlessly, Creating A Comfortable Atmosphere Whether You're Relaxing Or Entertaining. This Home Also Offers The Benefits Of A Detached Property - More Privacy, More Freedom, And No Shared Walls. Whether You're Starting Out, Downsizing, Or Just Looking For A Manageable Space With Character, This Gem Checks All The Boxes. Don't Miss Your Chance To Step Into Homeownership With This Delightful And Affordable Find! (id:59911)
Dan Plowman Team Realty Inc.
604 - 300 Alton Towers Cir Crescent
Toronto, Ontario
Welcome to this sun-filled, corner unit featuring a smart and spacious layout with unobstructed northwest views. This well-maintained condo offers 2 bedrooms plus a versatile den, perfect for a home office, guest room or and additional bedroom. Walk in closet. Renovated floors in living/dining area and den. Two (2) full bathrooms (4-piece each) with new sinks.Upgraded appliances: new fridge, washer, and dryer.One parking spot and locker included. Maintenance fees include all utilities: Hydro, Water, A/C, Heating, Digital Cable TV, 24-hour security with guard and surveillance cameras Unbeatable Location: Just steps to plazas, supermarkets,TTC, library, and community centre everything you need at your doorstep! Don't miss this unit that combines comfort, convenience, and value. (id:59911)
Coldwell Banker The Real Estate Centre
2373 Dress Circle
Oshawa, Ontario
Bright & Spacious Legal 1 Bedroom Basement Apartment with Utilities included! Separate Entrance From Outside, Oversized Windows, High Ceilings And Pot Lights! Ensuite Washer & Dryer For Your Convenience, Stainless Steel Appliances And private terrace for your own enjoyment! 1 parking spot included. Enjoy Being Steps Away From Public Transit, Amenities and Ontario Tech University. **EXTRAS** internet to be paid by Tenant. (id:59911)
Ipro Realty Ltd
108 - 1010 Dundas Street E
Whitby, Ontario
Welcome to HARBOUR TEN10 - A Brand New Condominium Building in Whitby, Solid build construction, backing into a well established row of homes and yet standing tall on top of the community. Harbour Ten10 in its Majestic 5 Storey Building A True Testament of being what a THE CROWN JEWEL OF DURHAM looks like. This Brand New, Never Lived in Unit in the Heart of Downtown Whitby is ten minutes away to everything Whitby has to offer. We are offering The Oasis Model on the Ground Floor Level featuring a 2 Bedroom with 2 Bathroom w/ 798 sq. ft. of full living space 665 interior plus 133 exterior terrace facing greeneries. Open Concept Kitchen with full size cabinetry, full size stainless steel appliances, built in microwave hood vent, quartz countertop, upgraded lighting in each spaces, combined with spacious living and dining area. Primary Bedroom is equipped with walk in closet spaces and a 3 piece ensuite bathrooms. An ample second bedroom won't disappoint either with access to another bathroom. Well appointed interior finished as well as exterior finishes won't disappoint any discerning buyers. Close to everything, Durham bus stop outside the building, close to Hwy 407, 401, 412 and others, Dining & Entertainment through Dundas Street and others, Expansive Golfing, Waterfronts and Marinas around, Place of Worship, Malls, Groceries and Shopping. This home is great for Downsizers, Change of Lifestyle Seniors, Starting A Family and or Simply upgrading from Renting to Owning, this home is for you! Come and have a look, book a showing today and you won't disappoint. **EXTRAS** All Electrical Light Fixtures, All Brand New Stainless Steel Appliances, Washer & Dryer (id:59911)
RE/MAX Hallmark Realty Ltd.
Ph12 - 1010 Dundas Street E
Whitby, Ontario
Welcome to HARBOUR TEN10 is A Brand New Condominium Building in Whitby, Solid Build Construction, backing into a well established row of homes and yet allowed you to stand tall on top of it all, Harbour Ten10 in its majestic exterior stand tall as A True Testament of being THE CROWN JEWEL OF DURHAM looks like. A Brand New, Never Lived in Unit in the Heart of Downtown Whitby is ten minutes away to everything Whitby has to offer. We are offering The Breeze Model on the Penthouse Level featuring a 2 Bedroom plus Den/Study can be used as 3rd BR with 2 Bathroom w/ 992 sq ft of full living space 837 interior plus 155 covered exterior balcony facing greeneries. Open Concept Kitchen with full size cabinetry, full size stainless steel appliances, built in microwave hood vent, quartz countertop, upgraded lighting in each spaces, combined with spacious living and dining area. This perfect square floor plan is both practical and functional for everyday living is a combination of sophistication and viability on how you move around each spaces. Primary Bedroom is equipped with 2 closet spaces and a 3 piece ensuite bathrooms. A large second bedroom won't disappoint either with access to another bathroom just outside the room.Well appointed interior finished as well as exterior finishes won't disappoint any discerning buyers. Close to everything, Durham bus stop outside the building, close to Hwy 407, 401, 412 and others, Dining & Entertainment through Dundas Street and others, Expansive Golfing, Waterfronts and Marinas around, Place of Worship, Malls, Groceries and Shopping. This home is great for Downsizers, Change of Lifestyle Seniors, Starting A Family and or Simply upgrading from Renting to Owning, this home is for you! Come and have a look, book a showing today and you won't disappoint. **EXTRAS** All Electrical Light Fixtures, All Brand New Stainless Steel Appliances, Washer & Dryer (id:59911)
RE/MAX Hallmark Realty Ltd.
