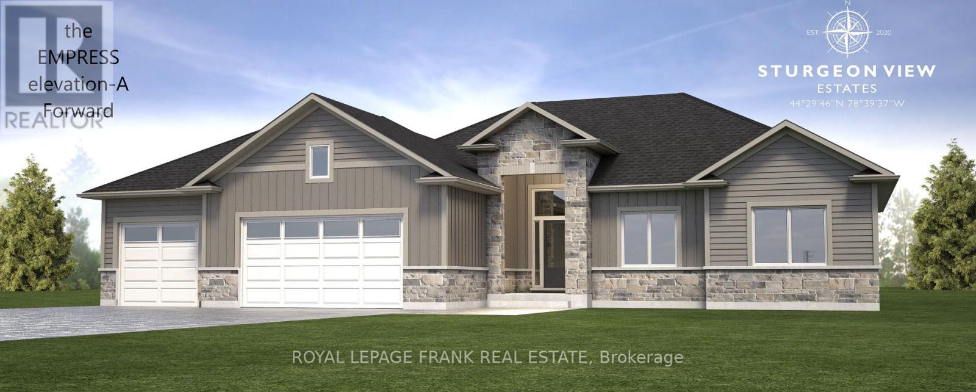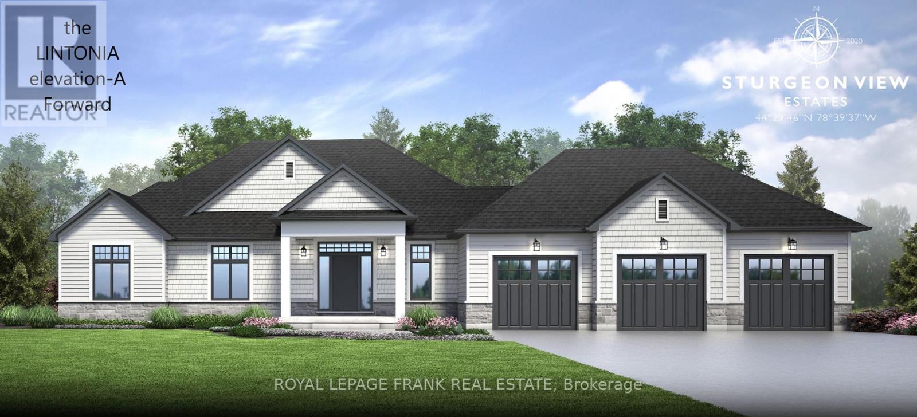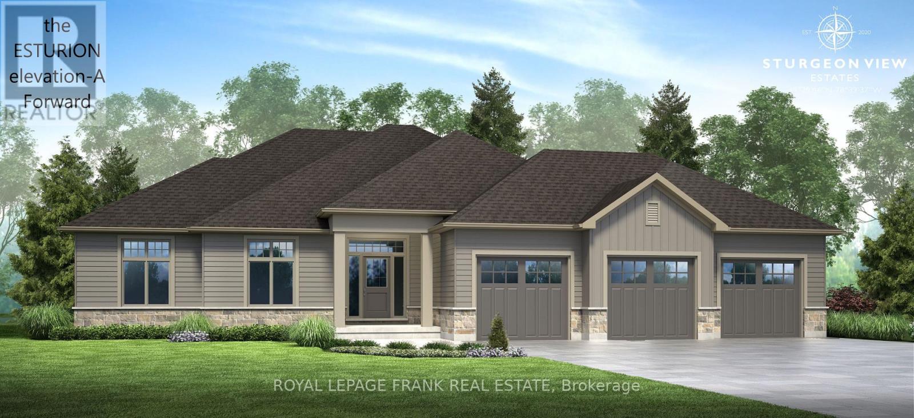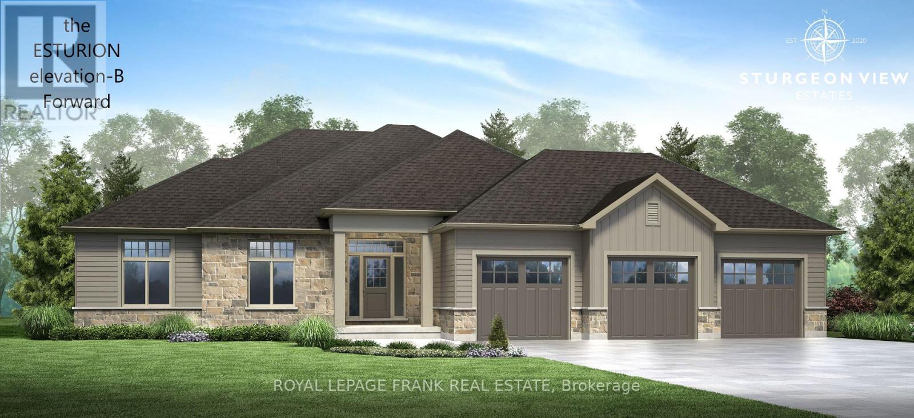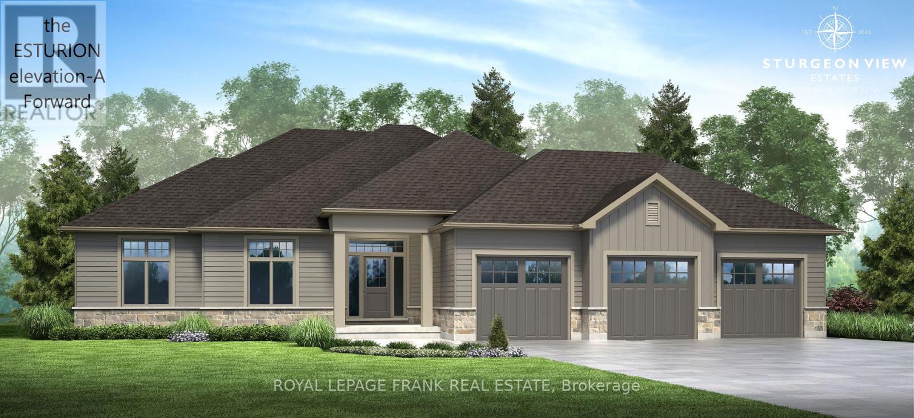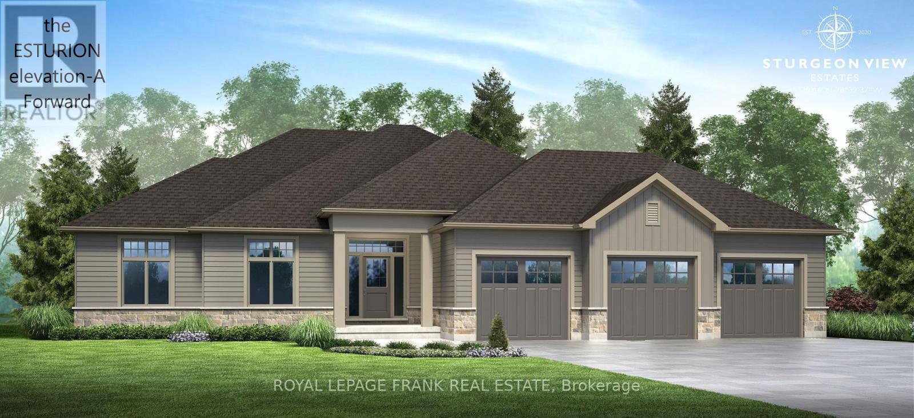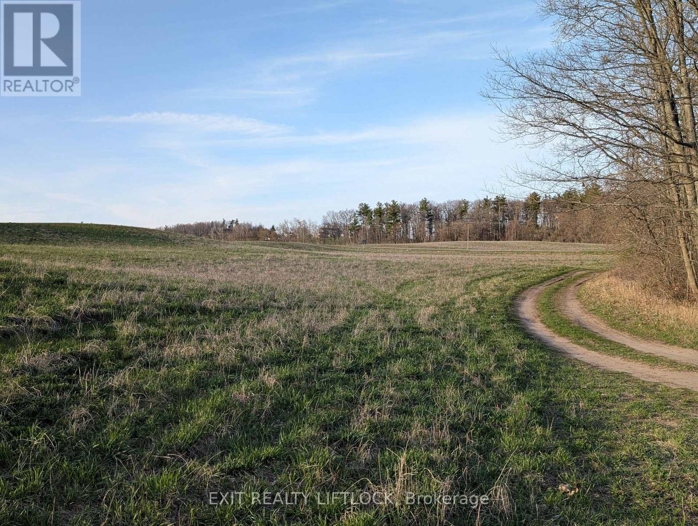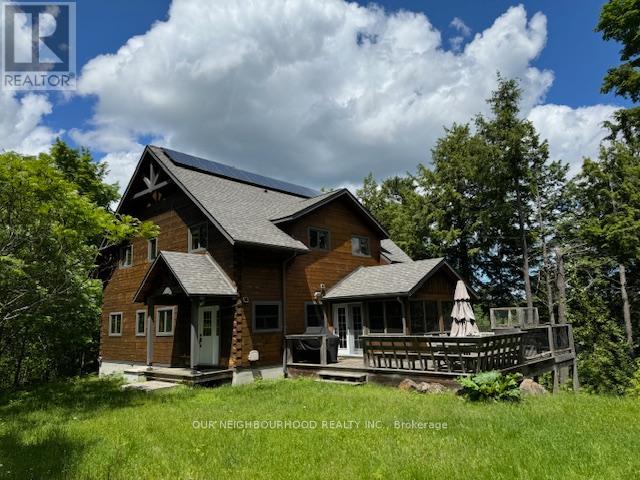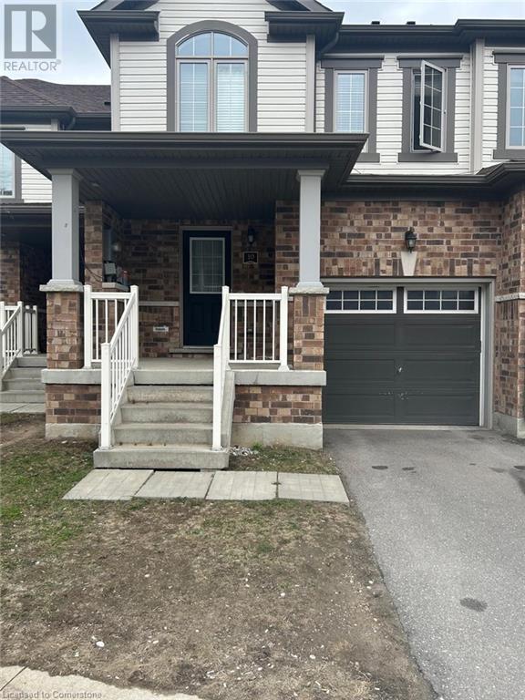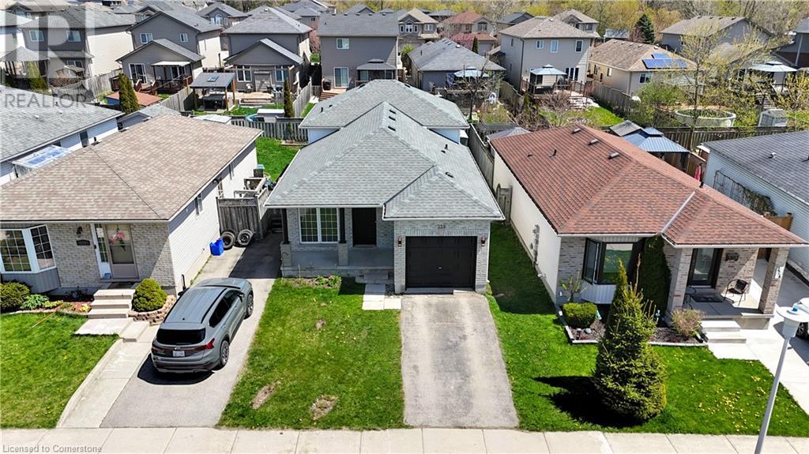6 Avalon Drive
Kawartha Lakes, Ontario
The Empress 1766 sq.ft. of meticulous finish. The Model to be built is an Elevation A, with a front facing double car garage. This lot backs onto forest, just a short stroll down the the dock. Sturgeon View Estates offers a community dock that is160' accessed through the block of land known as 27 Avalon. This block is under POTL, projected monthly fee $66.50. All homes are Freehold and on a municipal road leading through site. We have several Models and lots available. Located between Bobcaygeon and Fenelon Falls, enjoy all the Trent Severn has to offer. 5 minutes from Golf and Spa. Book your tour of the existing Models built and ready for occupancy. (id:59911)
Royal LePage Frank Real Estate
11 Nipigon Street
Kawartha Lakes, Ontario
The Lintonia a masterpiece offering 2153 sq.ft. Elevation A, forward facing, double car garage. Exterior options of stone and brick and triple car garage are available as an opton. Several Elevations to choose from. Open concept Great Rm. and Dining area featuring gleaming hardwood floors. Kitchen features quartz countertops, with Breakfast Island and walk in pantry. 3 Bedrooms, 2-4piece baths, and a Powder Room with a conveniently located mud room, Laundry off of garage entrance. Very private lot located at endof cul de sac lined with trees on one side, and forest view out front of home! Sturgeon View Estates offers a community dock that is 160' tied to the block of land known as 27 Avalon. This block is under POTL, projected monthly fee $66.50. All homes are Freehold and on a municipal road leading through site. We have several Models and lots available. Located between Bobcaygeon and Fenelon Falls, enjoy all the Trent Severn has to offer. 5 minutes from Golf and Spa. Book your tour of the existing Models built and ready for occupancy. The picture is The Lintonia Elevation B double car side garage. The Model offered is Elevation A, forward facing, double car garage. (id:59911)
Royal LePage Frank Real Estate
7 Avalon Drive
Kawartha Lakes, Ontario
The Esturion Elevation A with a double car garage front facing (third bay optional) "to be built", a testament to meticulous craftmanship and exquisite attention to detail. Open concept great room captivates with a view over an abundant forest and just steps from the waterfront on Sturgeon lake. The culinary haven of our kitchen features large island for entertaining. This 3 bedroom residence offers a harmonious blend of elegance and comfort. Featuring our triple car garage, room for your toys. Full walkout lower level offers endless potential. Elevate your lifestyle in this new Sturgeon Lakeside Development. Short stroll down to the 160' communal dock and enjoy all the Trent Severn Waterway has to offer. Looking for Peace and Serenity, your destination is here. **EXTRAS** Follow the private gravel pathway to the 160' dock and enjoy all the Trent Severn Waterway has to offer. 15min. from Bobcaygeon, Fenelon Falls and 1 1/2 hours from GTA! Immerse yourself in the epitome of refined living. (id:59911)
Royal LePage Frank Real Estate
4 Avalon Drive
Kawartha Lakes, Ontario
The Esturion featuring 2000sq.ft. Elevation "A" double car garage (third bay optional) forward facing. Visit Sturgeon View Estates, have your home built or purchase one of the last two Models standing and ready for occupancy. Models range from 1766sq.ft. to 2153 sq.ft. , walkout and split grade lots available all with the use of a private community 160ft. dock on Sturgeon Lk. On site Super to give attention to detail and assist you with the building process. The block known as 27Avalon is under POTL, with a monthly fee projected at $66.50, this is the shared waterfront ownership of Sturgeon Lake. Peace and Serenity are all here, just 1 1/2 hrs from GTA, 15 min. to Bobcaygeon and Fenelon Falls. The Model is Elevation A, forward facing. (id:59911)
Royal LePage Frank Real Estate
5 Nipigon Street
Kawartha Lakes, Ontario
The Esturion featuring 2000sq.ft. Elevation "A" double car garage forward facing (with third bay optional). Visit Sturgeon View Estates, have your home built or purchase one of the last two Models standing and ready for occupancy. Models range from 1766sq.ft. to 2153 sq.ft. , walkout and split grade lots available all with the use of a private community 160ft. dock on Sturgeon Lk. On site Super to give attention to detail and assist you with the building process. Fibre Optics recently installed at site. The block known as 27 Avalon is under POTL, with a monthly fee projected at$66.50, this is the shared waterfront ownership of Sturgeon Lake. Peace and Serenity are all here, just 1 1/2 hrs from GTA, 15 min. to Bobcaygeon and Fenelon Falls. **EXTRAS** All Offers on Builders Forms (id:59911)
Royal LePage Frank Real Estate
20 Avalon Drive
Kawartha Lakes, Ontario
Experience refined living in The Esturion Elevation A (3rd bay optional), 2000sq.ft.(to be built)with a full walkout basement. Meticulously crafted residence with siding and stone accent. Open concept Great Rm. with views over Sturgeon Lk. Gourmet Kitchen with breakfast island for entertaining open concept to Dining and Great Room. This lot offers a walkout basement for future potential near end of cul de sac. Just a short stroll down to the shared 160' dock on Sturgeon Lake. Fibre Optics installed in subdivison to allow for high speed internet! Enjoy all the Trent Severn has to offer and proximity to Bobcaygeon and Fenelon Falls only 15 min. from site. Golf and Country Spa with Dining only 5 minutes from Sturgeon View Estates. Choose your finishes and settle here for 2025! POTL fees $66.50 per month includes the taking in and out of dock, Reserve Fund. Taxes to be Assessed. (id:59911)
Royal LePage Frank Real Estate
00 Sandy Flats Road
Trent Hills, Ontario
42 Acre lot on the corner of Campbell Road and Sandy Flats Rd. Great site to build or possibly Divide. Purchaser to do own due diligence regarding potential to divide the lot. two frontages on Sandy Flats Rd with a separate property with a log house in the middle. (separate address not related to subject property) property in a U shape around the property with the log house. (id:59911)
Exit Realty Liftlock
277 Lake Tangamong
Marmora And Lake, Ontario
Private paradise on Tangamong Lake! Featuring a custom-built, 3-level Post & Beam "Confederation Log Home" in the middle of nature's abundance. All the hard work has been done by the original owners to create a peaceful, quiet and private retreat to enjoy family memories on the pristine shores of Tangamong. Located in the eastern Kawartha Lakes region, only 90 minutes from the GTA! This unique and special setting features everything the Canadian Shield has to offer: lakes, rivers, rocky outcrops, wetlands, tall pines and mixed hardwoods, an abundance of wild life, birds, and fauna to enjoy and explore on 125 acres with 2,090 feet of natural shoreline. The property is currently under a Managed Forest Plan by the owners, which reduces property taxes and documents the natural features of this exceptional property. Come to the Lake and relax in your beautiful off-the-grid, five-bedroom plus loft, four-bathroom, 3600 square foot log cottage retreat. A deep drilled well supplies plenty of fresh, clean water and a full septic system services the property. Features include wrap-around outdoor decking to sit, relax and enjoy the fresh forest air. Inside features include a comfortable working kitchen with breakfast bar with an adjacent south-facing (16x12') sun-room dining area, a great room with soaring windows for lots of natural light and a fieldstone fireplace to warm the cooler evenings in the spring and fall. The main floor master bedroom has an ensuite with heated floors! The upper level features 4 more bedrooms - one as the second primary with ensuite bath - allowing you to host family and friends in total comfort. natural wood flooring abounds throughout! The walk-out lower level features in-floor heating, workshop, and lots of room for future recreation or games room. This property is accessible via a short boat ride from the shared ownership parking lot, boat launch and docking area located off Tangamong Lake Rd. (id:59911)
Our Neighbourhood Realty Inc.
272 Fennel Street
Plattsville, Ontario
Discover your dream family home in the heart of Plattsville! This inviting bungalow at 272 Fennel St offers close to 1240 sq. ft. of above grade comfortable living, perfect for creating lasting memories. Enjoy a warm, welcoming community with easy access to KW, Cambridge, and Woodstock. Inside, find 3 bedrooms with hardwoods and laminate flooring, and 2 full baths including a 4 pc on the main floor, and a full 3 pc in the basement. Buyers will love the open-concept living area featuring a spacious eat-in kitchen a walkout to a deck overlooking the mature fenced yard. The finished basement provides additional space for recreation and guests. There is a full laundry room and tons of storage space. Outside, a spacious yard with a garden shed and deck are ideal for family fun, entertaining and gardening if you wish, while the 1 1/2-car garage and double-wide driveway offer ample parking. Experience the perfect blend of comfort and community in this charming Plattsville home. Located within walking distance of the Public School, Park and the Arena/Community Centre. (id:59911)
Peak Realty Ltd.
820 Laurel Street Unit# 2
Cambridge, Ontario
Welcome to Unit 2 at 820 Laurel St, a charming and updated apartment within a peaceful tri-plex. This inviting one-bedroom, one-bathroom unit offers the perfect balance of modern amenities and cozy living, all within walking distance to the best that Cambridge has to offer—restaurants, cafes, shops, and more! Upon entering, you’ll be greeted by tasteful renovations throughout, including neutral paint tones that create a serene atmosphere. The upgraded kitchen is a chef’s dream, featuring sleek stainless steel appliances and a convenient peninsula eat-in area, ideal for casual meals or entertaining. The spacious bedroom is flooded with natural light, offering a comfortable retreat at the end of the day. The beautifully updated bathroom is a standout, complete with a walk-in shower and a stylish sliding barn door. Whether you're relaxing at home or exploring the vibrant neighborhood, this unit provides the perfect place to call home. Don’t miss out on this incredible opportunity to live in a beautifully renovated apartment in the heart of Cambridge (id:59911)
Corcoran Horizon Realty
420 Linden Drive Unit# 10
Cambridge, Ontario
Unique opportunity to rent this 3 bedroom, 2.5 bathroom townhouse. Prepare to be impressed by its spacious open concept main floor with kitchen island, walkout deck from kitchen and second floor laundry for comfort. The second floor features a master bedroom with upgraded ensuite and walk-in closet. There is also 2 other great sized bedrooms and an over sized main bathroom. Extras include second floor laundry, inside entrance from garage to the house , and central air conditioning. Located just minutes to public transportation, shopping, 401 access. (id:59911)
Exp Realty
228 Wildgoose Road
London, Ontario
Welcome to this beautiful detached home situated in a prime, family-friendly neighborhood! This spacious property features 5 generously sized bedrooms and 2 full bathrooms, offering exceptional comfort and flexibility for families of all sizes.The main floor includes a private kitchen with a breakfast area, a spacious living room, and a separate dining room perfect for everyday living and entertaining.The second floor offers 3 well-sized bedrooms and a full bathroom, including a primary bedroom large enough to accommodate a king-size bed.The lower level features a bright family room, an additional bedroom, and a full bathroom, ideal for guests or extended family. The basement level adds further living space with an extra bedroom, office area, laundry, and utility room.Located just minutes from Hwy 401, parks, schools, and all amenities. This move-in-ready home is ideal for your next chapter. Quick closing available! (id:59911)
Keller Williams Home Group Realty
