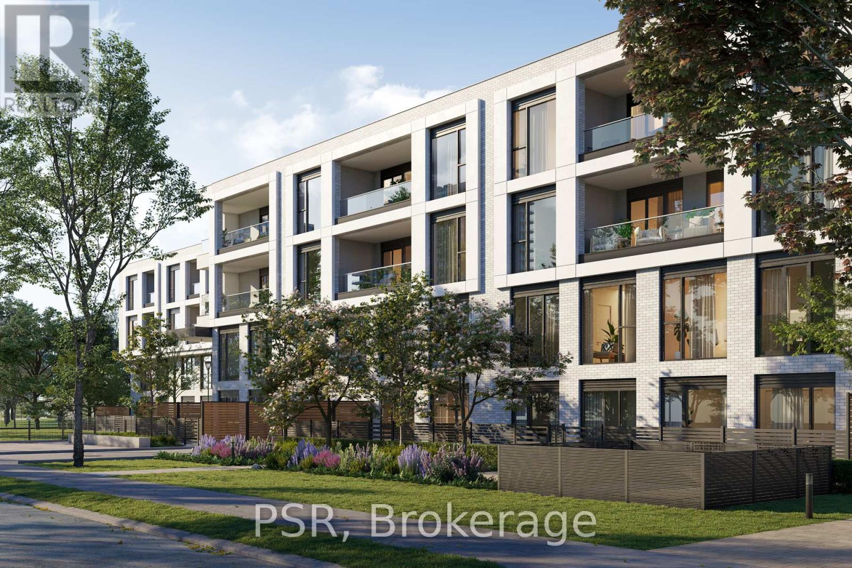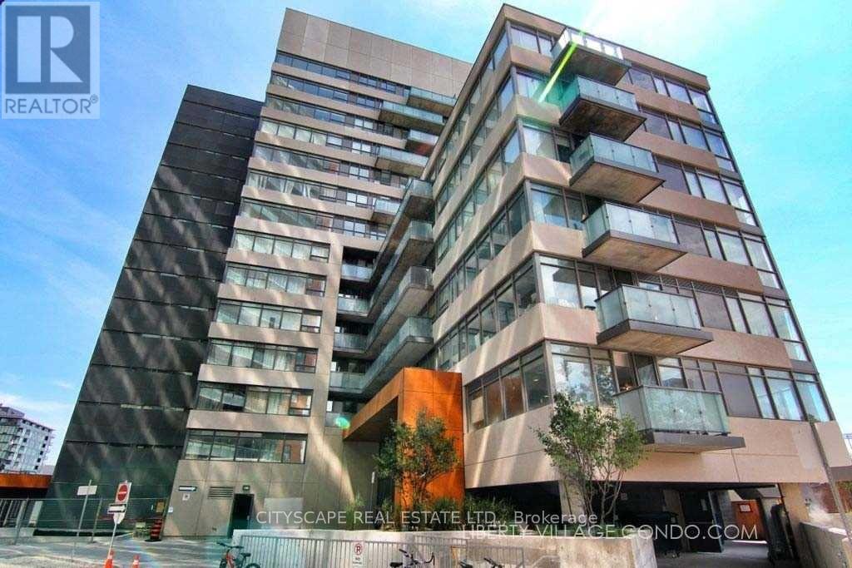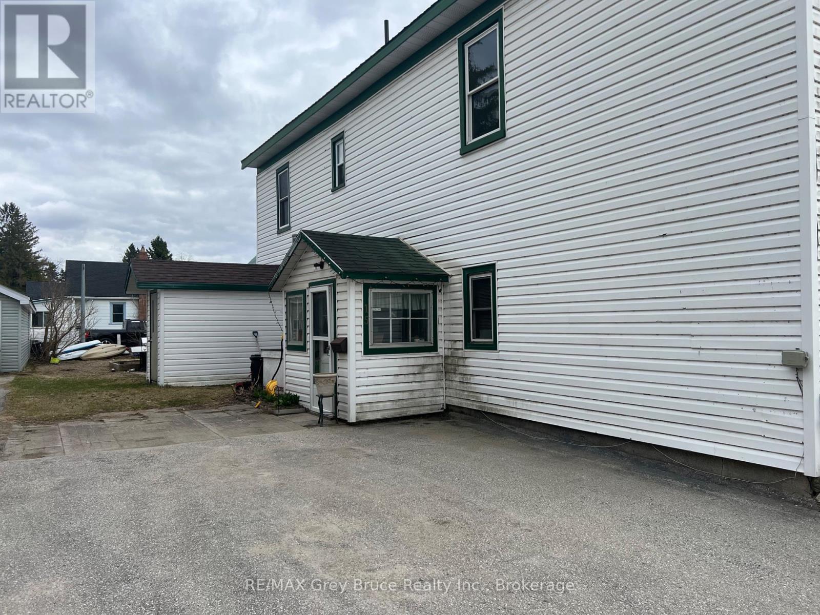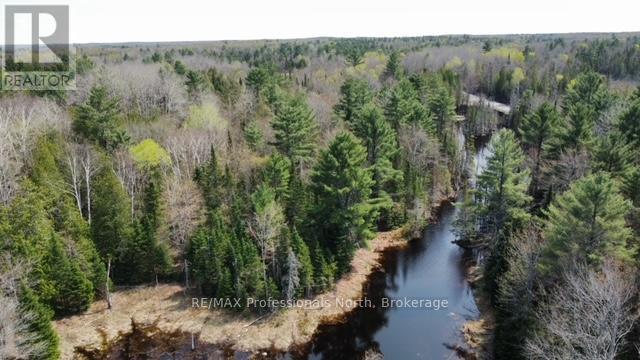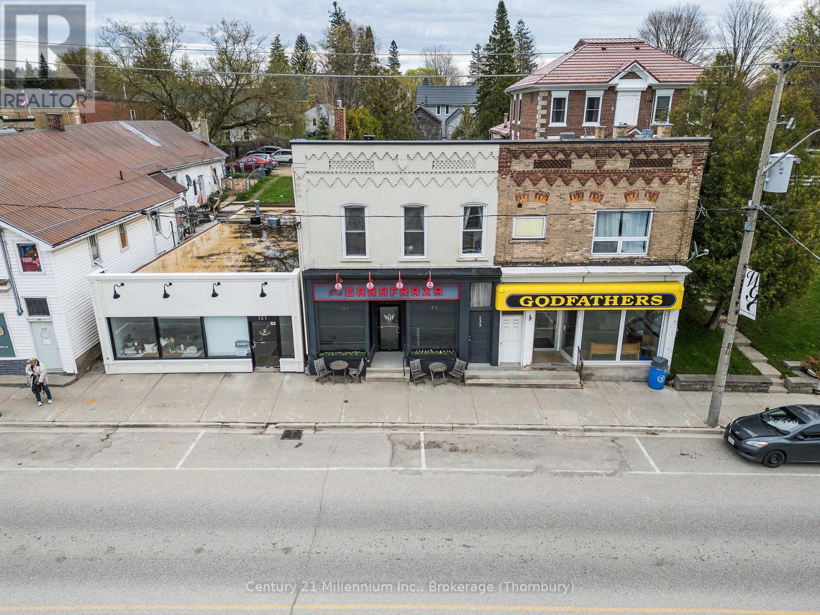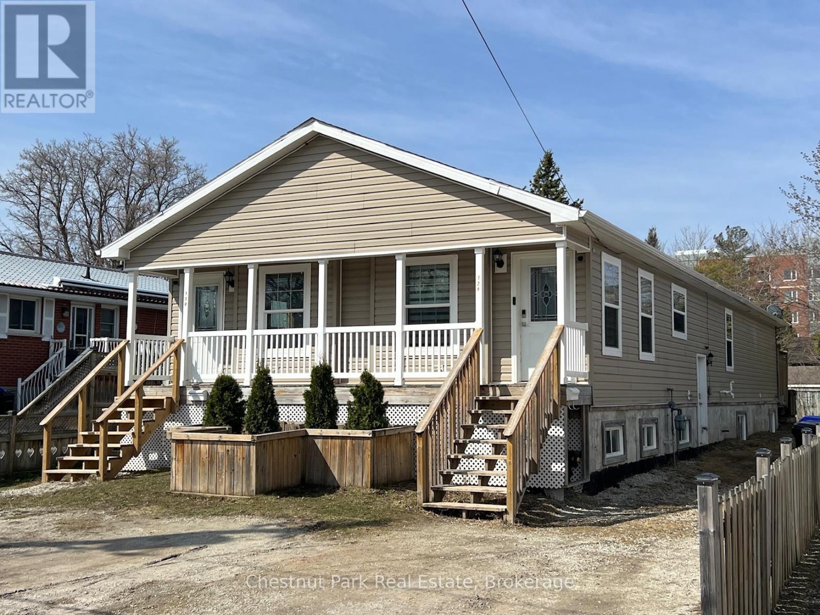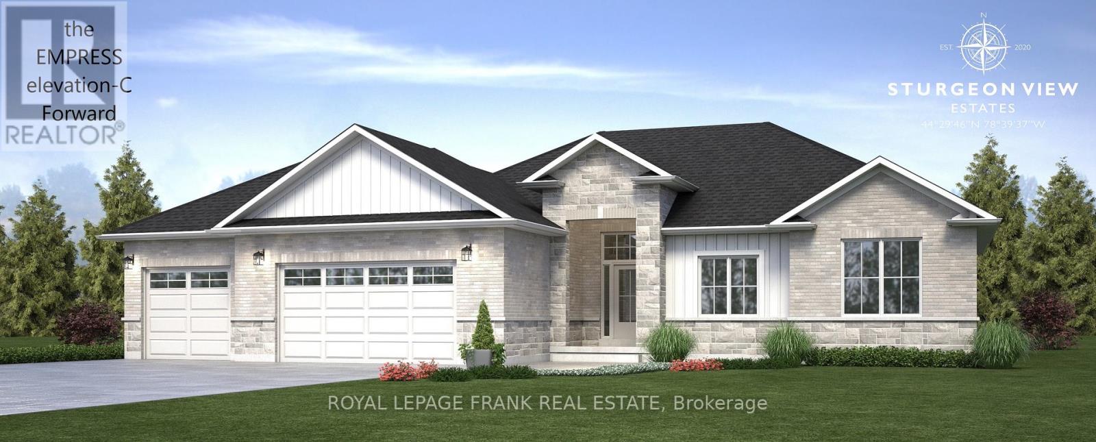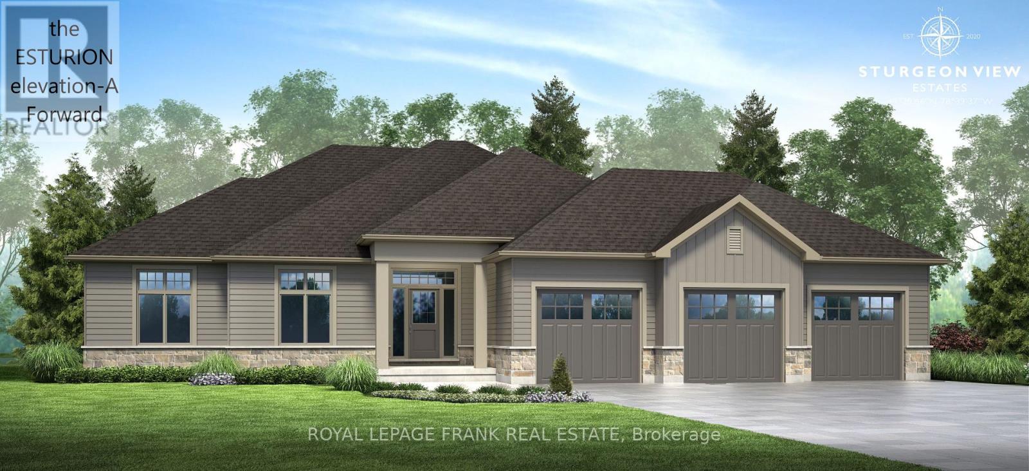2807 - 2221 Yonge Street
Toronto, Ontario
Look No Further! Fantastic & Caring Landlord - Bright & Spacious 1 Bedroom Unit - Athens Model - 423 Sq. Ft. Interior Living Space W/ An Expansive 154 Sq. Ft South Facing Terrace. Black Out Bedroom Blinds + Living Rm Blinds. 9' Ceilings & Upscale, Modern Finishes Throughout The Bright South Facing Space. 24 Hr Concierge & Amenities, Steps To Ttc, Fitness Room, Sauna, Rooftop Terrace & More. (id:59911)
Power 7 Realty
213 - 77 Mcmurrich Street
Toronto, Ontario
Welcome to 77 McMurrich St - A Stunning Midtown New York Style Boutique Condo that has been meticulously reimagined and embodies sophisticated urban living in the heart of Toronto. This exceptional unit exceeds all expectations with its superb renovations and high-end finishes, creating a luxurious yet inviting atmosphere. Key Features include the Renovated Gourmet Kitchen: The chefs kitchen boasts an oversized quartz center island with a striking waterfall countertop, perfect for culinary enthusiasts and entertaining guests. A New Elegant Bathroom: Step into a spa-like retreat featuring gorgeous glass tiles, a towel warmer, exquisite glass shower doors with black accents, a rain shower head, multiple spray jets, and a new Toto toilet. Thoughtful Design: Enjoy wall-to-wall custom wood built-ins in both the living room and the den/office, providing ample storage and display space. This condo is equipped with upgraded new electrical systems, pot lights, a new heat pump, and engineered hardwood floors throughout, enhancing both functionality and style. The living room features an electric fireplace, built-in display shelving, and cupboards, while the office includes a built-in desk for a seamless work-from-home experience. French doors lead to a south-facing balcony, perfect for outdoor relaxation. With nine-foot ceilings, this suite feels airy and expansive, offering a serene retreat from the hustle and bustle of the city. Nestled in a quiet enclave yet just steps from Yorkville, you'll have walkable access to Toronto's finest restaurants, shops, and public transit (TTC) Rosedale subway and Ramsden Park. This is truly a one-of-a-kind opportunity in a coveted location. Don't miss your chance to own this spectacular condo that combines modern luxury with urban convenience. (id:59911)
Harvey Kalles Real Estate Ltd.
206 - 200 Keewatin Avenue
Toronto, Ontario
Welcome to this stunning 1+1 bedroom suite in the exclusive Keewatin community - Midtown's hottest new boutique building - where modern luxury meets natural tranquility. Offering 867 square feet of refined living space, this beautiful home is nestled on a tree-lined corner in Midtown Toronto. A private terrace extends your living space outdoors, perfect for relaxing or entertaining. The open-concept layout and floor-to-ceiling windows create a seamless flow, filling the suite with abundant natural light. Keewatin's bold contemporary architecture perfectly complements the charm of the vibrant Yonge & Eglinton neighbourhood. With Sherwood Park, top schools, and a lively dining scene just moments away, urban living has never felt so effortless. Plus, with the upcoming Eglinton Crosstown LRT, you'll enjoy even greater connectivity to the heart of the city. (id:59911)
Psr
270 Fisherville Road
Toronto, Ontario
A Beautiful Family Home On An Extra Wide And Deep Lot (55 By 135 !!!) In Prestigious Neighborhood. Finished Basement With Kitchen, Bathroom, Two Bedrooms And Separate Entrance. Steps From Park, Places Of Worship And Shopping. (id:59911)
Sutton Group-Admiral Realty Inc.
503 - 20 Joe Shuster Way
Toronto, Ontario
Fuzion Condos--Beautiful One Bedroom With Parking And Locker--Open Concept--Modern--Floor To Ceiling Windows Provide Abundance Of Natural Light--Modern Kitchen W. Stainless Steel Appliances--Granite Counter Top--Backsplash--Laminate Thru Out--Steps To Both Queen & King St West--Steps To TTC--Gardiner Hwy--Liberty Village--24Hr Metro--Lcbo--Beer Store--Shops--Restaurants--And Everything And Anything You Need.***Pet-friendly building across from a designated dog park (id:59911)
Cityscape Real Estate Ltd.
2 Mary Street
Brockton, Ontario
Here it is, a 4-unit multi-family residential building located just a short drive from downtown Walkerton. Perfect for investors or owner-occupants, this property offers a great combination of modern upgrades and convenient amenities. Three of the four units were completely renovated in 2020, showcasing updated kitchens, bathrooms, flooring, and fixtures that appeal to todays tenants. Each unit features its own hydro meter, allowing tenants to directly manage their utility usage, while heat and water are included in the rent for added convenience. The building is efficiently heated by a natural gas hot water boiler, providing reliable warmth during the colder months. On-site parking is available for tenants, making daily commutes and visits easy and hassle-free. Whether you're looking to expand your investment portfolio or find a multi-family property with recent upgrades and strong rental potential, this Walkerton-area building offers excellent value and opportunity. Schedule a viewing with your Realtor today! (id:59911)
RE/MAX Grey Bruce Realty Inc.
0 Bobcaygeon Road
Minden Hills, Ontario
Beautiful Building lot located on the corner of Bobcaygeon Road and Hwy #118 - 5.93 acres - 406ft on Hwy #118 - 787ft on Bobcaygeon Road. Picturesque pond with nice building locations on east side of pond - This property is off grid but offers year round road service and cell service - Close to 1000's acres of Crown Land. (id:59911)
RE/MAX Professionals North
131-133 Garafraxa Street S
West Grey, Ontario
Welcome to 131-133 Garafraxa Street South, an exciting investment opportunity in downtown Durham, in the heart of Grey County. Most recently operated as a cafe, this impressive property, with its high ceilings, updated mechanicals and ideal central location with plenty of vehicle and pedestrian traffic, offers a host of other opportunities for either an investor/landlord, or an owner/operator. Zoned C1 - General Commercial, the property is eligible for a variety of permitted uses (see documents tab for details), from business/professional office space or a medical clinic, to a bakery, or a specialty food or other retail store. For several years prior to the pandemic, the property had been home to The Garafraxa Cafe, a coffee bar/pub providing a comfortable and popular gathering place for local residents and tourists alike. The Cafe served a variety of 'lite bites', and an assortment of specialty coffees and locally crafted beers, ciders and wines. It also included a full stage, complete with a professional lighting and sound system, which regularly played host to theatrical and musical performances. For an interested buyer, this could be a turnkey opportunity to re-open the Cafe, as all of the operating assets (see list in documents file) remain on the premises and, while excluded from the listing price, are negotiable. Complementing the street level, the second floor features a spacious 3 bedroom, 1-1/2 bath apartment, flooded with natural light from 3 sides, as the property to the north is only 1 storey. The apartment has a separate entrance from the street, and a private, fenced back yard. Currently owner-occupied, it will be vacant on closing, so you can live-in, or enjoy a secondary source of rental income at market rates. This property must be seen to be fully appreciated. (id:59911)
Century 21 Millennium Inc.
128 Spruce Street
Collingwood, Ontario
At nearly 4,000 sq.ft., this spacious raised bungalow offers amazing flexibility with a legal duplex status and triplex potential! The property features two 1,000 sq. ft. upper units, each with 2 bedrooms, 2 bathrooms, and rear deck access to a private, treed backyard. Perfect for investors or first-time buyers, the lower level is currently part of the right-side unit but can easily be transformed into a third unit--accessed via side stairs. The lower level already has plumbing roughed-in for a future kitchen, and currently includes 5 bedrooms and 2 full baths. Convert a bedroom into a kitchen to create a 4-bedroom apartment, or keep it as-is for additional space with 7 bedrooms, 4 bathrooms (right side upstairs + full lower level combined). The home currently has separate electricity meters, 1 water meter, and 1 gas meter. Outside, the front yard offers space for 4 vehicles, with plans to pave the gravel driveway in early May. The backyard will receive a makeover with fresh sod and a walk-out deck. This versatile property is perfect for seasoned investors, first-time buyers, or anyone looking to live in one unit while collecting rental income from others. Don't miss out on this incredible opportunity! (id:59911)
Chestnut Park Real Estate
18 Sutton Drive
Goderich, Ontario
For more info on this property, please click the Brochure button. This updated year-round Marlette mobile home with a front and back yard is located in Huron Haven Village, about 5 kms north of Goderich, Ontario, just off Hwy 21, and about 1 km east of Lake Huron. This charming, well-maintained 2-bedroom home w/100-amp service, has a newer high efficiency furnace, central air, electric water heater and appliances. The lower kitchen cabinets have been updated and there is newer laminate & vinyl flooring. The windows inside home appear newer. There is an over-the-range microwave with vent fan/roof exhaust. Please note that Internet is available. A beautiful new enclosed 3-season sunroom with electricity, measuring 12 ft x 10 ft (not incl. in sq footage), was added in 2019, with access from inside and outside the home. There are 4 parking spots (part double dwy) for vehicles outside, and the garage offers 1 parking spot. The single attached garage measures 23 ft 6 in x 14 ft 5 in (not incl. in sq footage), is accessed through the front & back doors, and also provides entry into home. The garage contains a workshop and storage room. The lovely yard backs onto trees & there is a garden shed. About a 10-minute walk and situated next to each other, a new clubhouse for residents was opened in 2023 & a new outdoor pool in 2024. The wonderful village of Huron Haven, in the Municipality of Ashfield-Colborne-Wawanosh in Huron County, is a short drive to various places and activities, including shopping, beaches, golf courses and a provincial park. Monthly Land Lease Fees: Rent of $625, monthly Water/Sewer flat fee of $75 and estimated monthly lot and structure taxes of $42.87 (under property taxes of $514 per year).. (id:59911)
Easy List Realty Ltd.
11 Avalon Drive
Kawartha Lakes, Ontario
The Empress, 1766 sq.ft. Custom built home on oversized lot with forest in the backyard and full walk out basement! Featuring 3 Bedrooms, ensuite bath, walkin closet in Primary Bedroom. Great Room finished with gleaming hardwood floors, open concept to Kitchen. Choose your Elevation finish, this Model is featured as "A"with forward facing double car garage (third bay optional). Fibre Optics recently installed for the best in high speed internet. Short stroll to the private docking for Sturgeon View Estates, offering 160'dock. Sturgeon Lk. part of the Trent Severn Waterway. Tarion Builder attention to detail. Situated between Bobcaygeon and Fenelon Falls, and just 5 minutes from a Golf and Country Spa, which offers dining and accommodations, along with a public golf course. Book your showing and tour our standing Models! POTL is for the block of land to the dock, known as 27 Avalon Dr., $66.50 a month for maintenance and Reserve Fund. All homes are Freehold. Picture is The Empress Elevation C forward facing. (id:59911)
Royal LePage Frank Real Estate
10 Avalon Drive
Kawartha Lakes, Ontario
The Esturion Elevation A double car garage front facing. Open concept Great Rm. and Dining area featuring gleaming hardwood floors. Kitchen features quartz countertops, with Breakfast Island and walk in pantry. 3 Bedrooms, 2-4piece baths, and a Powder Room with a conveniently located mud room, Laundry off of garage entrance. Large corner lot fronting on Avalon Dr. Sturgeon View Estates offers a community dock that is 160' tied to the block of land known as 27 Avalon. This block is under POTL, projected monthly fee $66.50. All homes are Freehold and on a municipal road leading through site. We have several Models and lots available. Located between Bobcaygeon and Fenelon Falls, enjoy all the Trent Severn has to offer. 5 minutes from Golf and Spa. Book your tour of the existing Models built and ready for occupancy. (id:59911)
Royal LePage Frank Real Estate


