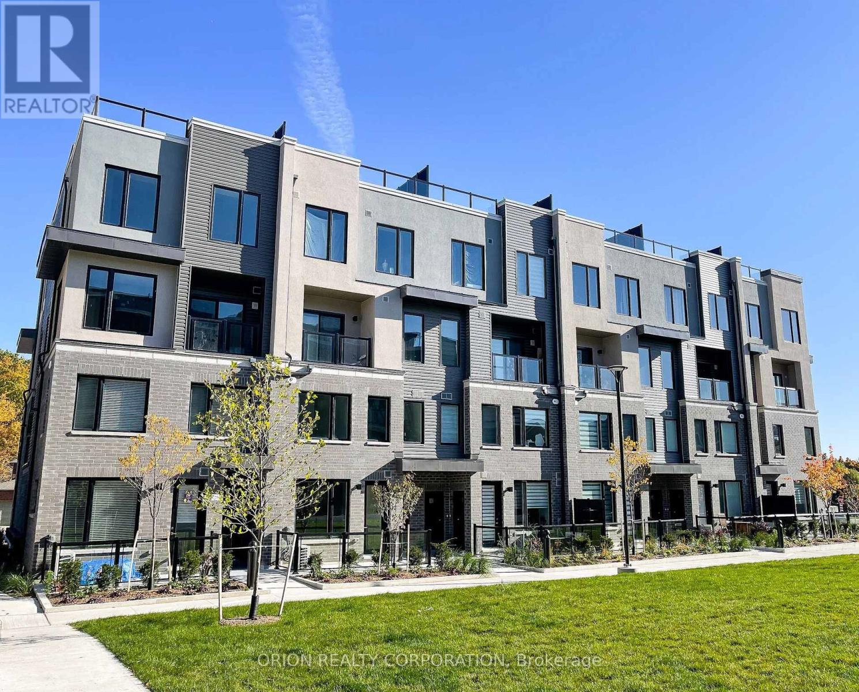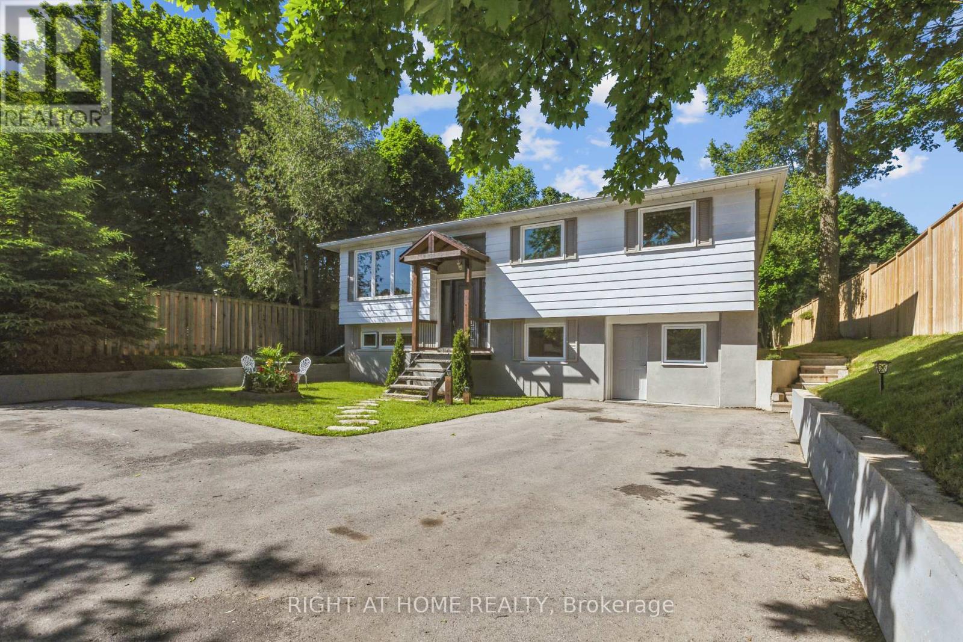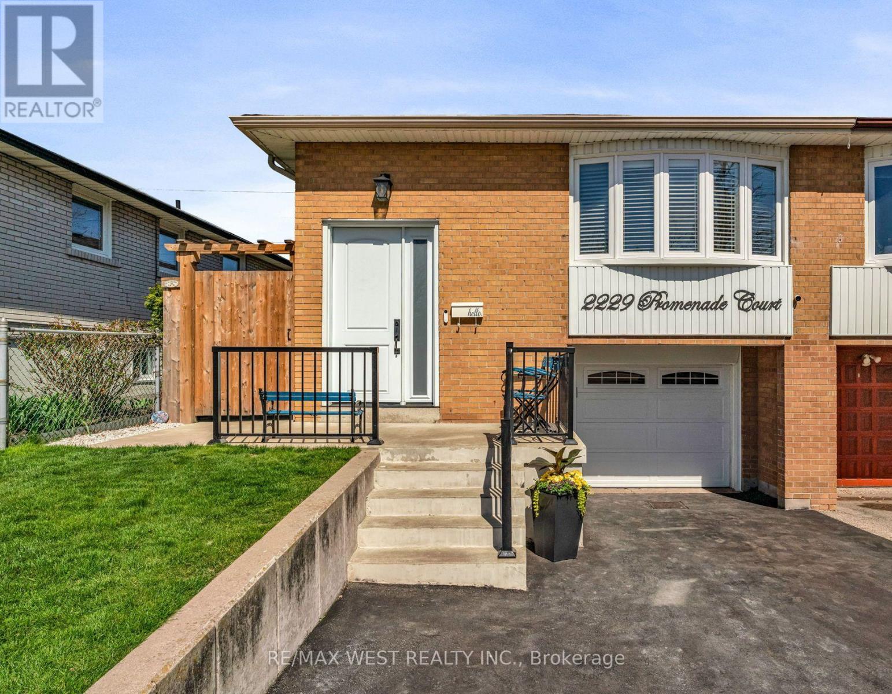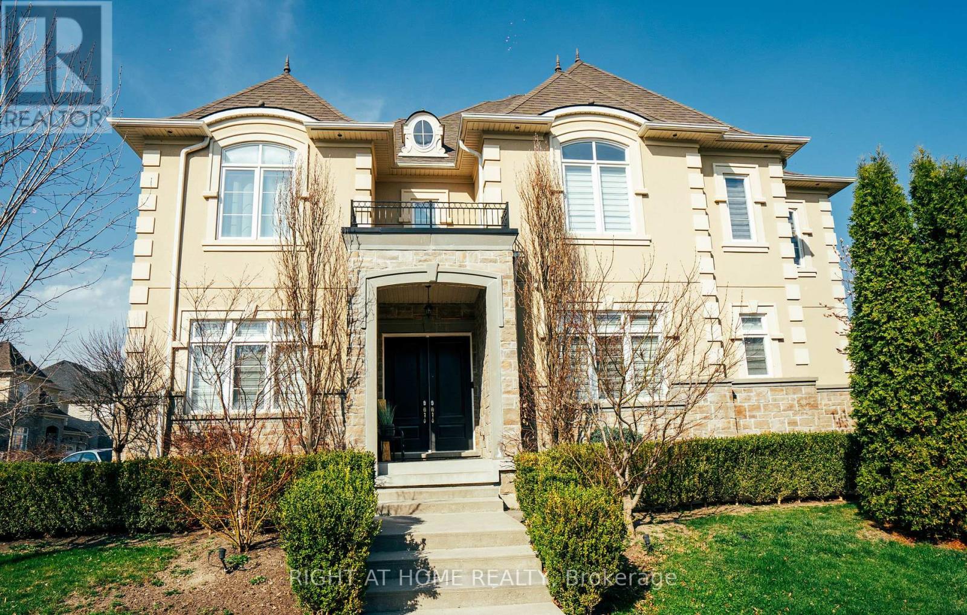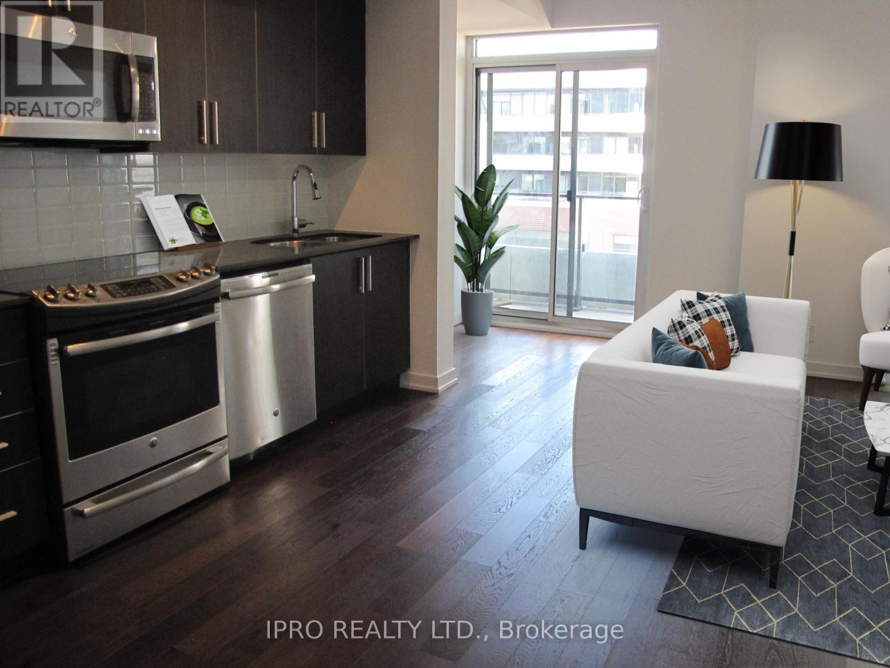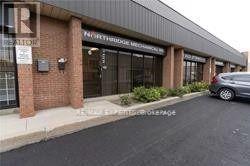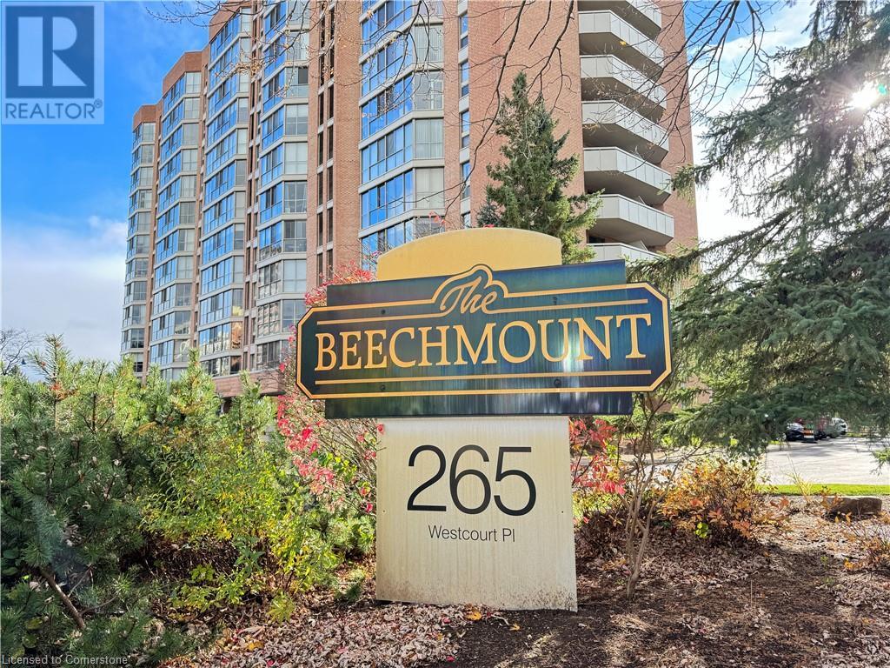48 - 3360 Council Ring Road
Mississauga, Ontario
Nestled In Prestigious Erin Mills Area. This Fully Renovated Tudor Style Executive Barrington Townhome Is Bright & Spacious. Functional Layout. Few Steps to Visitor Parking spaces. Engineering Hardwood Floors. Modern Lightings Thru-Out. Luxury Kitchen. Charming Elegant dining Rm Overlooks Family Rm W/12' Cathedral Ceiling. Fully renovated basement with an Extra Bathroom. Beautiful Backyard W/Gasline Bbq Hookup. Close To Beautiful Sawmill Valley Trail, Parks & Shops. School Bus Pick-Up Spot is just Outside the Complex. Easy Access To Hwy 403. Close To Go Station, U of T, Sheridan. Absolute Move-In Condition! You cannot miss it! Motivated Vendor. Please Try an Offer! (id:59911)
First Class Realty Inc.
24 - 3538 Colonial Drive
Mississauga, Ontario
Welcome to The Way Urban Towns, an exclusive community nestled in the heart of Mississauga. This 1,349 sq. ft. urban townhome, thoughtfully designed by the Sorbara Group of Companies, is move-in ready and tailored for modern living. The home features a spacious open-concept main floor with a private balcony off the living room a perfect spot to enjoy your morning coffee. Upstairs, you'll find two generously sized bedrooms and two bathrooms, with laundry conveniently located on the same level for ease and comfort. An impressive 400+ sq. ft. rooftop terrace offers a private outdoor retreat ideal for entertaining guests or simply relaxing and taking in the views. The home also includes one underground parking space. Commuting is a breeze with quick access to Highways 403, 407, QEW, and Clarkson GO Station just minutes away. You'll enjoy abundant shopping, dining, and entertainment options, with Square One and Erin Mills Town Centre close by. The University of Toronto Mississauga campus is just up the street, along with a variety of parks and walking trails that make this community truly special. (id:59911)
Orion Realty Corporation
50 Bythia Street
Orangeville, Ontario
This beautifully updated detached raised bungalow in sought-after Orangeville offers 3 spacious bedrooms and a bright, open-concept main floor featuring new laminate and ceramic flooring throughout. Enjoy a stylish living and dining area with modern pot lights and an upgraded kitchen with quartz countertops, built-in dishwasher, and brand-new stainless steel appliances. The renovated 4-piece bathroom includes a convenient washer. The primary bedroom offers a double closet, with ample storage in the additional bedrooms. The fully self-contained walk-out basement apartment ideal for extended family or rental income features a private ground-level entrance, 2 bedrooms, a 3-piece bathroom, full kitchen, large rec room, and separate laundry/utility area. This move-in-ready home is meticulously maintained and offers fantastic value and versatility. Don't miss this opportunity! (id:59911)
Right At Home Realty
52 Goreridge Crescent
Brampton, Ontario
Welcome Home To 52 Goreridge Crescent! This Gorgeous Detached 2630 Sq Ft, 4+1 Bdrm, 4 Bath Family Home With Fully Finished/Recently Reno'd (2022) Basement With Sep Entrance /2nd Kitchen /Bdrm And 3pc Bath (Ideal For In-Laws!) Is Situated On A Private Family-Friendly Court And Is Chock Full Of Premium Upgrades And Finishes From Top To Bottom! Boasting A Bright, Airy Open Concept Layout With Separate Living/Dining And Family Areas, A Massive Eat-In Kitchen Complete With Breakfast Area And W-Out To The Beautifully Landscaped Yard With Pergola, BBQ And Fire Table Perfect For Entertaining Or Relaxing With The Family. Upstairs You Will Find 4 Large Bdrms Including The Sprawling Master Retreat Complete W/ Huge 5pc Ensuite And Double Closet. Located In The Wonderful Bram East Community Near Everything (Steps To Public Bus Stop, Walking Distance To Groceries/Pharmacy/Medical/Dental, Restaurants/Gyms/Places Of Worship, Hwy 427 +++). This One Won't Last! (id:59911)
RE/MAX West Realty Inc.
4155 Dursley Crescent
Mississauga, Ontario
We are thrilled to offer this rater opportunity to own a 2 storey, 3 bedroom home on Dursley Crescent! Located in the Downtown Core of Mississauga, Steps to Square One, All Major Amenities, Transit, Schools, Parks and Highways. Pride of ownership (same owners for 29 years). Extended driveway with 3 car parking spaces on driveway plus single car garage. Potential to make basement or in-law suite with walk out basement. (id:59911)
RE/MAX Real Estate Centre Inc.
Ph1501 - 2287 Lake Shore Boulevard W
Toronto, Ontario
Discover a Truly Exceptional Residence in this Tastefully Renovated, Turnkey Penthouse with 9 Ft. Ceilings (3,430 Sq.ft) that Harmonizes Space, Design, and Outdoor Living (1,497 Sq.ft). Every inch of this Home has been Meticulously Transformed, Showcasing an Unwavering Commitment to Quality, Craftsmanship, and Refinement. Designed with Seamless Indoor-Outdoor Living in Mind, the Residence is Uniquely Defined by Four Private balconies and a Sprawling Terrace. Whether for Gardening, Entertaining, or Simply Enjoying Serene Moments, the Expansive Outdoor Spaces Offer Sweeping Views of the Tranquil Lake and Dynamic Cityscape.The Interior is a Masterclass in Luxury Living, with Generously Proportioned Rooms, Soaring Ceilings, and an Abundance of Natural Light that Creates an Inviting Atmosphere Throughout. The Thoughtful Layout Provides Ample Wall Space, Ideal for Showcasing Art or Comfortably Accommodating Large-Scale Furnishings.This Penthouses Design is Centered on Timeless Elegance. A Custom-Framed Kitchen, Complete with a La Cornue Stove and Miele Appliances, Elevates the Culinary Experience. European Oak Herringbone Flooring adds Warmth and Sophistication to Each Room, while Three Custom Fireplaces with Omega Mantles Provide an Air of Grandeur. **Additional Features Include an Artistic Selection of Doors, a Dedicated Wine Room, and an Array of Thoughtful Details that Further Enhance the Ambiance of this Extraordinary Residence** Luxury Condo Amenities ** (id:59911)
Right At Home Realty
2229 Promenade Court
Mississauga, Ontario
Opportunity Knocks in Applewood Acres! Tucked away on a quiet court in one of the area's most sought-after, family-friendly neighbourhoods, this beautifully renovated 3-bedroom bungalow is the perfect choice for first-time buyers and savvy investors alike. The bright, open-concept main floor is filled with natural light and offers a modern, move-in-ready living space ideal for growing families, young professionals, or those looking to downsize in style. The fully finished lower level includes a kitchenette, a bedroom, and a private entrance with direct access to the garage making it a fantastic option for an in-law suite, or multi-generational living. Enjoy a private backyard that is perfect for summer BBQs, relaxing evenings, or creating a family-friendly outdoor space. With top-rated schools, parks, and sports facilities just steps away, Close to Highways, this home offers the ultimate blend of lifestyle, location, and long-term value. This isn't just a house its a place to call home. Don't miss your chance to own in one of Mississauga's most desirable communities - schedule your visit today and discover everything this home has to offer! Fridge '24, Stove, OTR Microwave, B/I dishwasher, Under Kitchen Cabinet Lights, Upper windows including Bay Window replaced '17, California Shutters Living Room and Kitchen '17. Lower Quartz Counter top '19, B/I oven, mini fridge, washer, dryer, fridge in garage, A/C and Furnace '16, Electrical panel upgrade '19, Interior Stair Railings '19, Soffits and Eavestrough '17, Garage door '16, AGDO with 2 remotes, Repaved Driveway '21, Veranda and railings '19, Roof Shingles .21, Wooden Fence and Gate '22, Exterior parging '23, Front Door 3/4 French Opening '23, GoVee Smart Phone programable Exterior lights, Google Nest Video Door Bell, Google Nest Camera X2, Nest Smart Thermostat and More. (id:59911)
RE/MAX West Realty Inc.
11 Fairmont Close
Brampton, Ontario
Nestled in a private enclave, this exquisite estate boasts over 4,200 sq ft of elegant space, crafted with exceptional attention to detail. From the grand entrance, youll be impressed by the 10' ceilings on the main floor, rich oak hardwood flooring, and intricate crown molding and custom trim throughout.A dramatic open-to-above formal dining room creates a stunning focal point, along with a servery it's perfect for entertaining. The gourmet kitchen features built-in appliances, granite countertops, a center island and a striking double-sided fireplace shared with the inviting family room.The 2nd floor offers 9' ceilings and a open hallway overlooking the dining area. Double french door entrance into the office/den. With 4+1 bedrooms, 6 bathrooms, the luxurious primary suite includes a custom walk-in closet with built-in organizers and a 5-piece ensuite with a glass shower and floating tub. A 3rd floor loft adds another versatility with a wet bar and 2-piece bath ideal for a home office, studio, or additional lounge. The finished basement adding an apprpx. 1,000 sq ft continues to impress with soaring 9' ceilings, a full 3-piece bath, and generous space for recreation and relaxation.This offering combines sophisticated design and premium finishes in one of Bramptons most exclusive communities. Don't miss the opportunity to own this stunning executive home! (id:59911)
Right At Home Realty
711 - 2212 Lake Shore Boulevard W
Toronto, Ontario
Live close to the Lake in the desirable Westlake community. This condo has 1 bedroom plus den (large enough for a home office or guest bedroom) & walk-out to large balcony with lake views. Modern, with a great layout. Building amenities include indoor pool, outdoor patio/BBQ area, full gym, guest suites (additional cost), 24hr Concierge/Security plus ample visitor parking. Metro, LCBO, Shoppers, Sunset Grill & more just steps from the main floor entrance. (id:59911)
Ipro Realty Ltd.
6 - 14 Steinway Boulevard
Toronto, Ontario
Office Opportunity Near Major Highways And Transportation! Large 1200 Sq. Ft. Main Level Office Space With Great Exposure For Signage With Endless Possibilities. 2nd Level Blank Canvas For Extended Office Space Or Storage At No Additional Charge. Rear Garage Area - Occupied By Owner (id:59911)
RE/MAX Experts
265 Westcourt Place Unit# 608
Waterloo, Ontario
Priced to sale !!!More than 1,440 sq ft of comfort awaits you in this charming condo, nestled in the vibrant Uptown Waterloo. The Beechmount is perfectly positioned near Waterloo Park, the Recreation Complex, and within walking distance to T&T and the University of Waterloo. Additionally, the light rail is just a short stroll away, making this condo as convenient as it is captivating. This spacious suite features two bedrooms and two full-sized bathrooms, including an en-suite. The large sunroom, with its floor-to-ceiling windows, floods the generous living area with natural light. The suite also boasts a formal dining room, a spacious kitchen with ample storage, and in-suite laundry for added convenience. The Beechmount complex is impeccably maintained, with a condo board renowned for its exceptional management. The attention to detail is evident from the moment you step into the lobby. Residents enjoy a variety of amenities, including a party room with a full kitchen, a fitness center, a library, and a two-bedroom guest suite for visiting family and friends. Additional amenities include a storage locker, a hobby/workshop room, indoor and outdoor car wash areas, secure bicycle storage, and a recycling, composting, and post office/mailing room. Experience comfortable and enjoyable living at The Beechmount! (id:59911)
Peak Realty Ltd.
308 - 2300 St Clair Avenue W
Toronto, Ontario
(Open house every Sat/Sun 2-4pm by appointment only.) Welcome to Stockyard Condos by Marlin Spring Developments nestled in the heart of The Junction a prestigious Toronto neighbourhood. Located on the 3rd floor with a South exposure, this spacious 1 bedroom + den suite offers 590 sq ft of living space, tons of natural light, modern finishes, laminate flooring throughout, ensuite laundry and an open concept balcony to unobstructed city views. The inviting open-concept living and dining areas are perfect for relaxation and entertainment. Enjoy the kitchen space thats equipped with contemporary stainless steel appliances, quartz countertops, and a stylish backsplash. The spacious bedroom features a large window and a sizeable closet space. An open-concept L-shaped den offers versatility for a home office or guest accommodation. Parking and locker are available at an additional cost. Vacation possession guaranteed. Building amenities include a 24-hr concierge, gym/exercise room, party/meeting room, outdoor terrace with BBQ area, visitors parking, electric car charging stations, games room and more. Conveniently located near TTC public transit, Stockyards Village, grocery & shopping plazas, restaurants, cafes, parks, banks & other local area amenities. (id:59911)
RE/MAX Metropolis Realty

