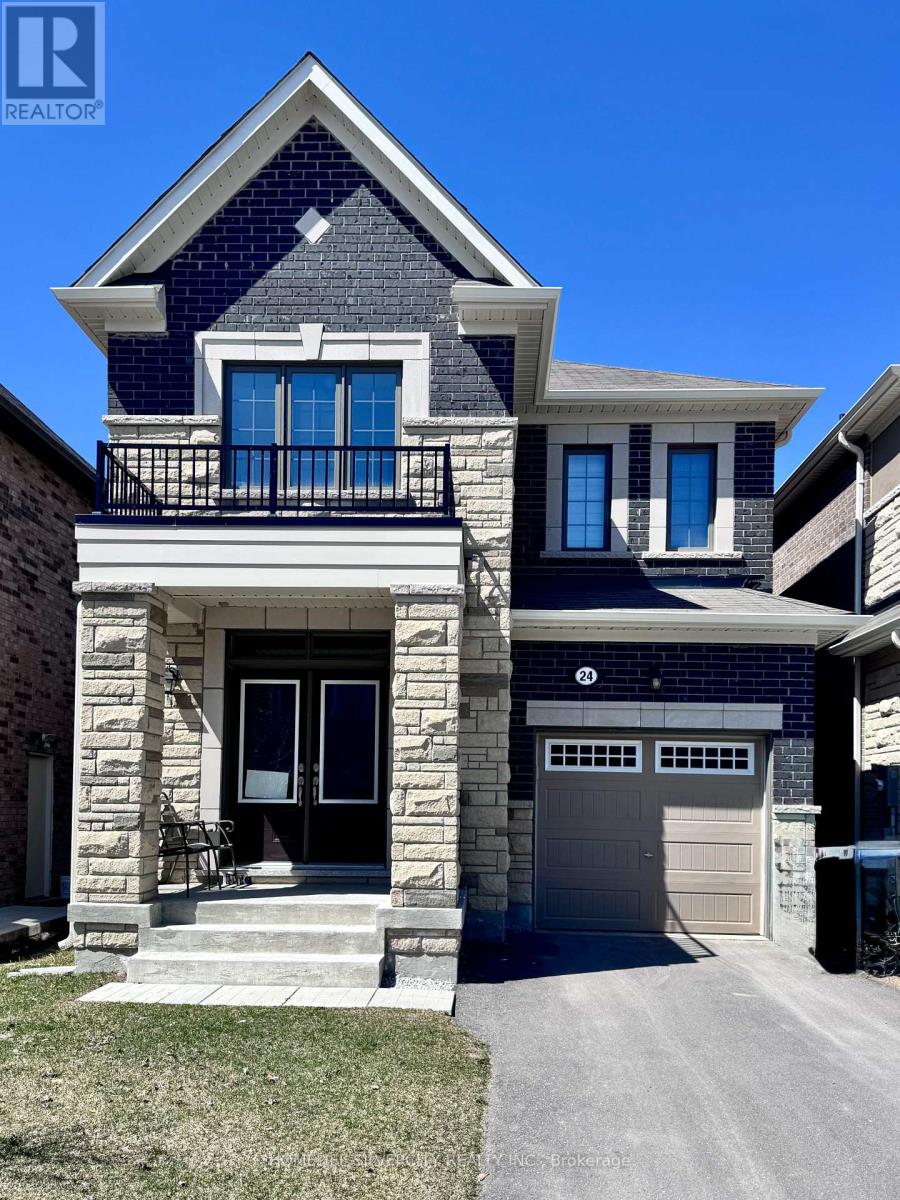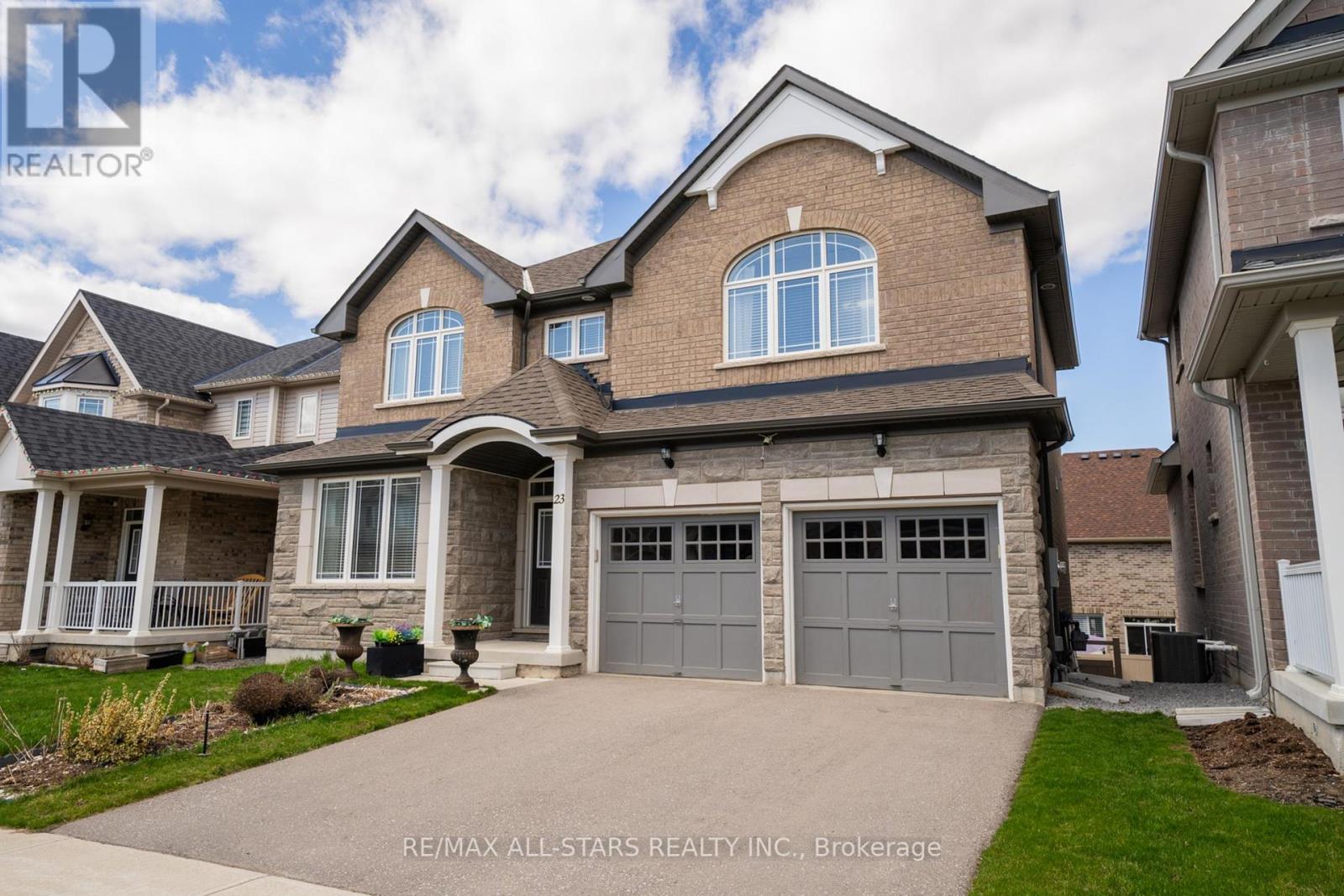710 - 150 Main Street W
Hamilton, Ontario
Welcome To 150 Main Street West In The Heart Of Downtown Hamilton, 2 Bedroom, 2Bath Corner Unit, Luxurious Finishings With Laminate & Ceramic Floors Thru out, Quartz Countertops.Parking lot owned. Amenities Include: Minutes To Mcmaster University, Mcmaster Children's Hospital, Mohawk College, Hamilton General Hospital, Go Station, Hwy 403 And Walk To Groceries, Pharmacies, Trendy Restaurants, Shopping, Theatre.A Great Living Experience For Professionals,Families and Investors! (id:59911)
Homelife Landmark Realty Inc.
1307 - 55 Duke Street W
Kitchener, Ontario
Welcome to unit 1307 perfectly situated in the heart of downtown Kitchener. With a 10/10 walking score, you'll be just steps away from local restaurants, bars, shopping, and so much more. This beautiful 1-bedroom, 1-bathroom unit boasts a spacious open-concept living and dining area, complete with a grand kitchen island. Modern finishes are featured throughout, including premium flooring, stylish light fixtures, and a large 3pc bathroom with glass shower. You'll also enjoy the convenience of 1 underground parking space and a storage locker. The building offers a multitude of amenities: 24-7 Concierge Service, Large Gym with Spin Room, Roof Top Track, Pet Spa, Self Car Wash, Party Room, Sunbathing Terrace, Shared BBQ space, Ground-level courtyard complete with bike racks and much more.This unit is ideal for first-time homebuyers looking to enter the market, downsizers seeking a low-maintenance lifestyle, or investors searching for a hassle-free investment opportunity. Located close to Waterloo University, WLU, local colleges, and the Google tech hub, the possibilities here are endless. You don't want to miss out on this one, book your showing today! Offers Anytime! (id:59911)
Keller Williams Real Estate Associates
Upper - 5045 Rundle Court
Mississauga, Ontario
Must See! Well-Maintained Freehold End Unit Townhome in High-Demand East Credit Area. 3 Bed, 2.5 Bath With Over 1,600 Sqft Of Living Space On An Extra Deep Lot (Up To 155Ft). Private Driveway Fits 4 Cars. Fully Renovated Top To Bottom In 2020. Modern Kitchen With Quartz Countertop, Stainless Steel Appliances & Walk-Out To Patio. Pot Lights & Vinyl Floors Throughout, With Hardwood Stairs. Spacious Primary Bedroom With Full-Length Closet & Private 3pc Ensuite. Finished Basement With Separate Entrance From Garage, Currently Occupied By One Male Tenant. Laundry Is Shared With Basement Tenant. Partially Furnished, Offering Great Convenience for New Tenants. AAA+ Location Close To All Amenities Including Steps To U Of T Mississauga, Erin Mills Town Centre, Credit Valley Hospital, Highways, Erindale GO Station, Trails & Top Schools. Students & Newcomers Welcome. (id:59911)
Bay Street Group Inc.
2001 - 4065 Confederation Parkway
Mississauga, Ontario
Modern 1+1 Condo in Prime Mississauga Location! Bright and stylish Daniels-built unit with 9-ft ceilings, floor-to-ceiling windows, 584 SF with stunning west views. Features a modern kitchen with quartz countertops, stainless steel appliances, and a center island with seating. Spacious bedroom with double closet, plus a large den perfect for a home office. Upgraded bathroom with Bathtub. Enjoy top-tier amenities: gym, climbing wall, kids zone, party room, rooftop terrace, and more. Steps to Square One, Sheridan College, YMCA, restaurants, public transit, and highways. Includes 1 parking and 1 locker. Move-in ready! (id:59911)
Bay Street Group Inc.
5198 Forest Ridge Drive
Mississauga, Ontario
*Ravine Lot* in the sought-after Credit Mills area. Spanning an impressive 4,700+ square feet, with an additional finished basement, this residence seamlessly blends grand space with comfort, all while backing onto a serene forest, enhancing its value and tranquility. Upon entering, you are greeted by an expansive layout featuring high ceilings, 4 spacious bedrooms and 4 full bathrooms complemented by 2 additional 2-piece bathrooms, including one conveniently located in the cabana by the pool. Cozy up near one of the 4 gas fireplaces throughout the home, each adding warmth and ambiance. Step outside to your own paradise, where a spectacular saltwater Solda swimming pool awaits, complete with a stunning waterfall, safety cover, and a Polaris pool cleaner. Enjoy year-round relaxation in the hot tub or unwind in the stylish cabana, which features its own 2-piece washroom and changing room. The professionally landscaped gardens, adorned with wisteria and illuminated by garden lights, create a picturesque setting for outdoor gatherings. The backyard is fully fenced for privacy and backs onto the scenic Erin Woods Park, offering walking trails and natural beauty right at your doorstep. Inside, the custom-designed kitchen features granite countertops, maple cabinets that extend to the ceiling, self-closing drawers, high-end built-in Miele dishwasher and a built in recycling bin. Oak floors flow throughout the main and upper levels (excluding the billiard room), showcasing exquisite design details such as crown moldings and smooth ceilings. The home features a second staircase leading to the potential main floor primary bedroom (current billiard room and library) which includes a 3-piece ensuite bathroom, providing the flexibility for potential rental income or an in-law suite. In-ground lawn and garden sprinkler system, operated by a Rachio smart controller, electric car charging outlet in the garage. Water filtration system with reverse osmosis drinking water system. (id:59911)
Sam Mcdadi Real Estate Inc.
24 Eberly Wood
Caledon, Ontario
This beautiful detached home with double door entry, features 4 spacious bedrooms, separate family and dining rooms, and large windows throughout that fill the space with natural light. Hardwood floors span the main level and second-floor hallways, while cozy carpet adds comfort to the bedrooms. The large kitchen boasts a central island, quartz countertops, and stainless steel appliances. The spacious primary bedroom includes a 4-piece ensuite with a glass-enclosed shower, offering a perfect blend of comfort and style. (id:59911)
Homelife Silvercity Realty Inc.
1187 Stacey Crescent
Milton, Ontario
Welcome to This Brand-new Detached Home, never-lived-in. It offers spacious 4-bedroom, 3-bathroom. Single car garage. 9 ft ceilings on both main and second floor. Smooth ceiling throughout Main floor . Big Windows bring in abundant natural light. Hardwood Floor on Main floor, Upper hallway and Master bedroom. Oak stair case. Gas Fireplace in Family room. Quartz Kitchen counter top, Brand-new high end stainless steel appliances, French door Fridge and over the range microwave. Laundry room on second floor for your convenience with front load washer and dryer . Close to parks, shopping, grocery stores, Milton GO Station, and Highways 401 & 407, Walking distance to both Craig Kielburger Secondary School and Sainte-Anne Catholic Elementary School. Few minutes driving to St. Kateri Tekakwitha Catholic Secondary School and Hawthorne Village Public School. Also, enjoy One Year Free Rogers Ignite Gigabit Internet. (id:59911)
International Realty Firm
304 Tonelli Lane
Milton, Ontario
This Glenwood II model (2,572 sq. ft.) sits on a quiet, low-traffic street in Miltons Harrison neighbourhood, just steps from parks, schools, and a grocery store. The home features an impressive stone and stucco exterior on a wide 46-foot lotsomething builders no longer offer. Inside, you'll find 9-foot ceilings, hardwood flooring on the main level, and pot lights throughout. The kitchen includes a large walk-in pantry and overlooks the family room, while California shutters add style and privacy. One of the standout features is the "open to above" living room with soaring 17-foot ceilings. Upstairs, brand-new carpets have just been installed. A versatile sitting area outside the primary bedroom is perfect for a home office, workout space, or cozy reading nook. The south-facing backyard brings in plenty of natural light, and mature trees provide great privacy. (id:59911)
Royal LePage Meadowtowne Realty
61 James Mccullough Road
Whitchurch-Stouffville, Ontario
Convenient location, well kept home in a quiet neighbourhood. Close to schools, community centre, smart centre, parks and Go station. Great layout, large breakfast area, no sidewalk. Tenant to pay utilities and hot water tank rental. Tenant insurance mandatory. (id:59911)
Century 21 King's Quay Real Estate Inc.
23 Terrell Avenue
Georgina, Ontario
Stunning Family Home in Coveted Simcoe Landing - Walk to Lake Simcoe! This move-in ready home is located in one of Georginas most sought after communities. Nestled on a premium lot with a walkout basement, this stunning Laguna Model offers over 2,500 square feet of beautifully upgraded living space, designed for both comfort and style. The bright, open concept layout features an upgraded chef's kitchen with modern finishes, quartz countertops, a large center island, and a sunlit breakfast area. The kitchen flows seamlessly into the spacious living area, creating the perfect space for entertaining and everyday living. A separate formal dining room or home office provides versatility to suit your lifestyle. The luxurious primary suite is a private retreat with a spa like five-piece ensuite, featuring a frameless glass shower, double sinks, quartz countertops, and a generous walk-in closet. The additional bedrooms boast elegant hardwood floors and convenient semi-ensuite access. The walkout basement, already roughed in for a future bathroom, offers endless potential for customization. Outside, the fully enclosed backyard is secured with an upgraded, durable vinyl fence for added privacy. Additional highlights include a double car garage with direct home access, as well as a prime location just minutes from Highway 404, the new MURC Recreational Centre, top-rated schools, and shopping. This home offers the perfect blend of modern elegance, family-friendly design, and unbeatable convenience. Schedule your private showing today. (id:59911)
RE/MAX All-Stars Realty Inc.
1232 Shankel Road
Oshawa, Ontario
Experience luxurious living in this beautifully crafted 2607 sq. ft. detached home by Treasure Hill, located in a desirable Oshawa neighborhood. This elegant residence features 4 spacious bedrooms and 4 well-designed bathrooms, including a serene primary suite with his and hers walk-in closets and a spa-like ensuite. One additional bedroom features its own private ensuite, while the remaining two bedrooms share a convenient Jack and Jill bathroom ideal for family living. Thoughtful upgrades include gleaming hardwood floors throughout the main floor, stairs, and upper hallway, 8-ft doors, a gourmet kitchen perfect for entertaining, and a bright, open-concept family room. With a double car garage, central A/C, and close proximity to top-rated schools, major highways, and shopping destinations, this home combines style, space, and everyday convenience. (id:59911)
Lucky Homes Realty
1510 Terracotta (Bsmt) Crescent
Pickering, Ontario
Renovated! Brand New Floors, No Carpet, Freshly painted Clean & Bright 2 Bdrm Basement In Pickering Located On A Quiet Cul De Sac. Featuring An Open Concept Spacious Living/Dining Area. 2 Large Bedrooms. Separate Side Entrance. No Pets & No Smokers. Close To All Amenities, Pickering Go-Station, Park, Hwy 401, Shopping Centre. Tenant To Pay 30% Of Utilities (id:59911)
Century 21 Regal Realty Inc.











