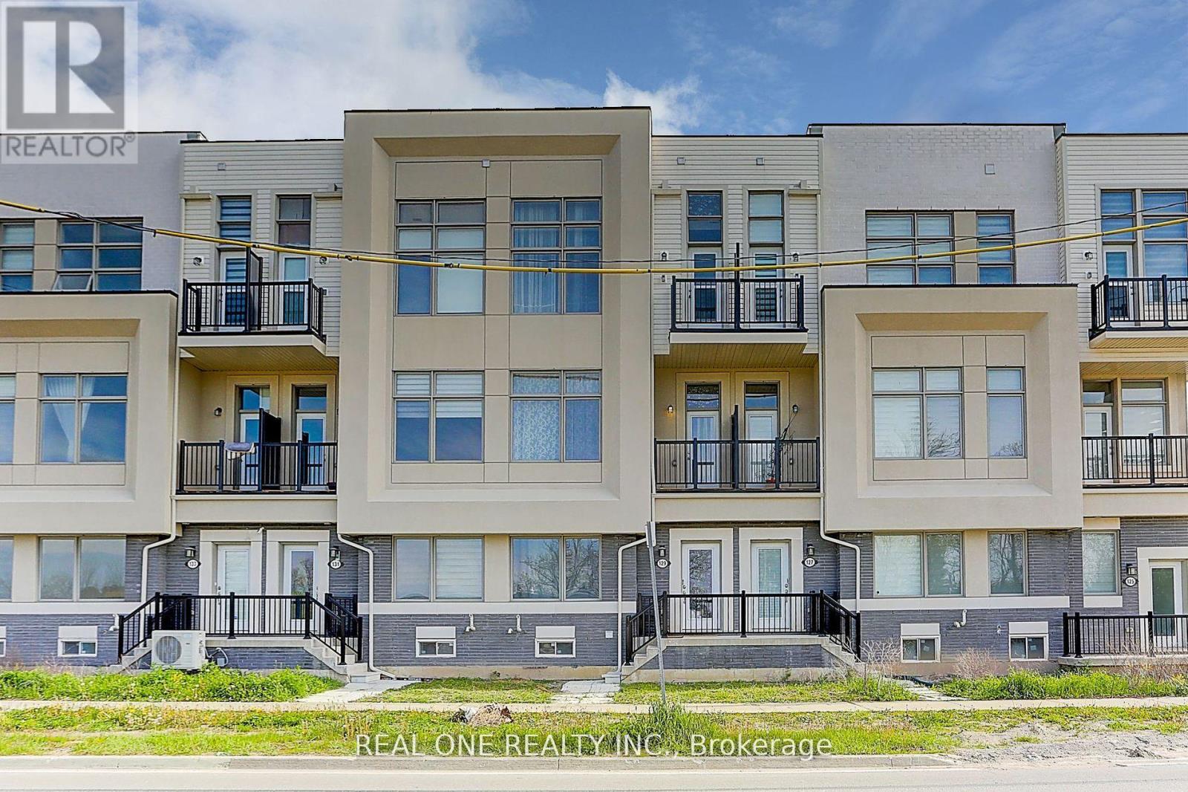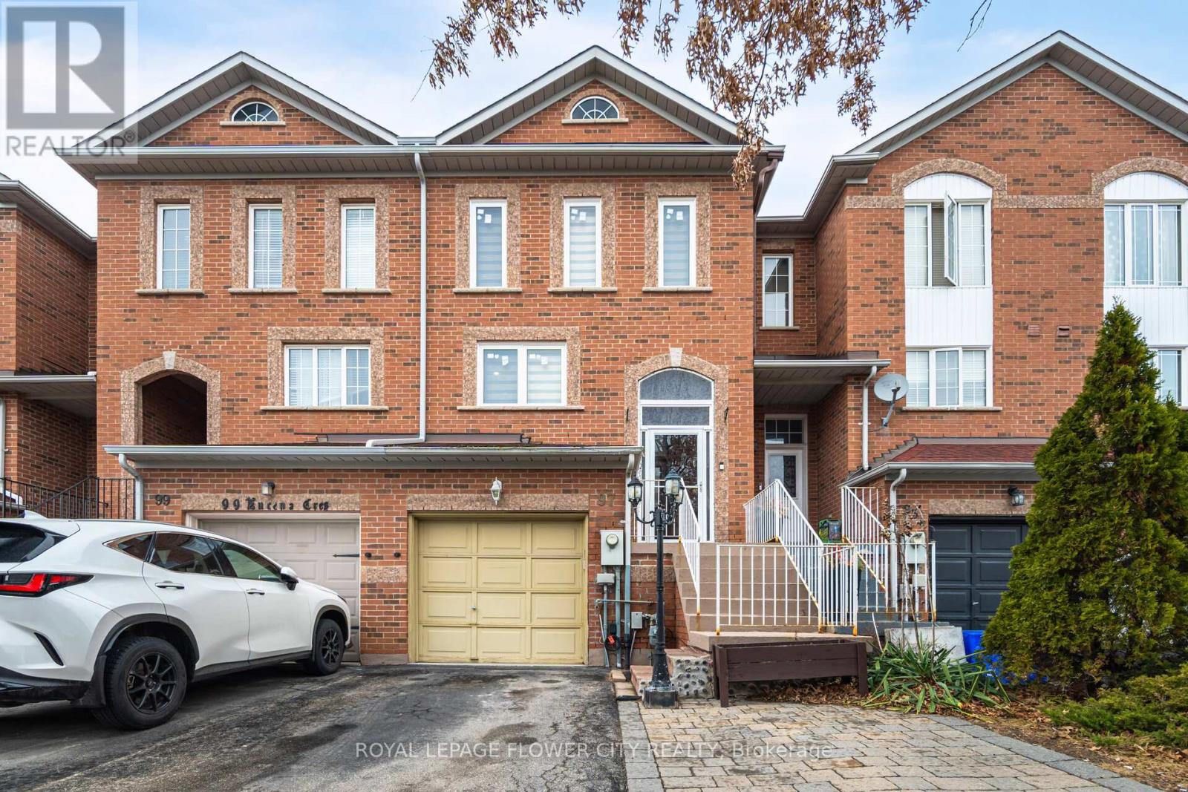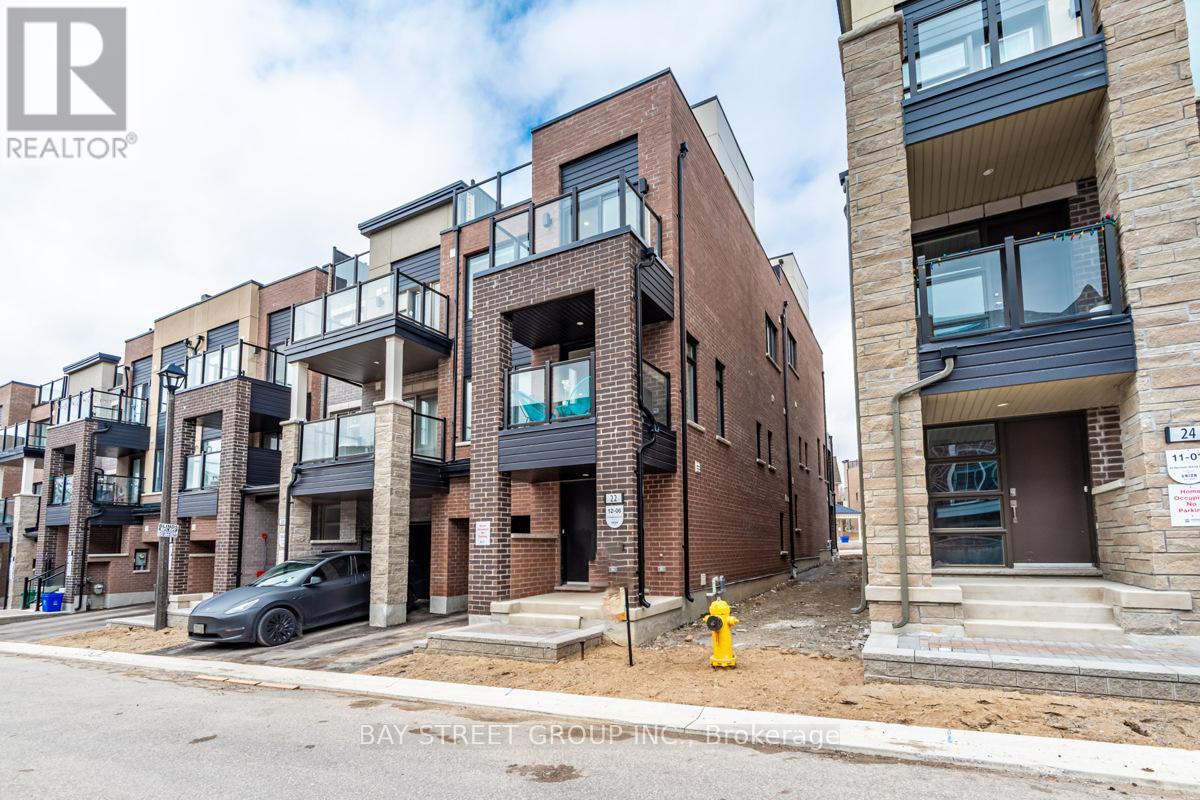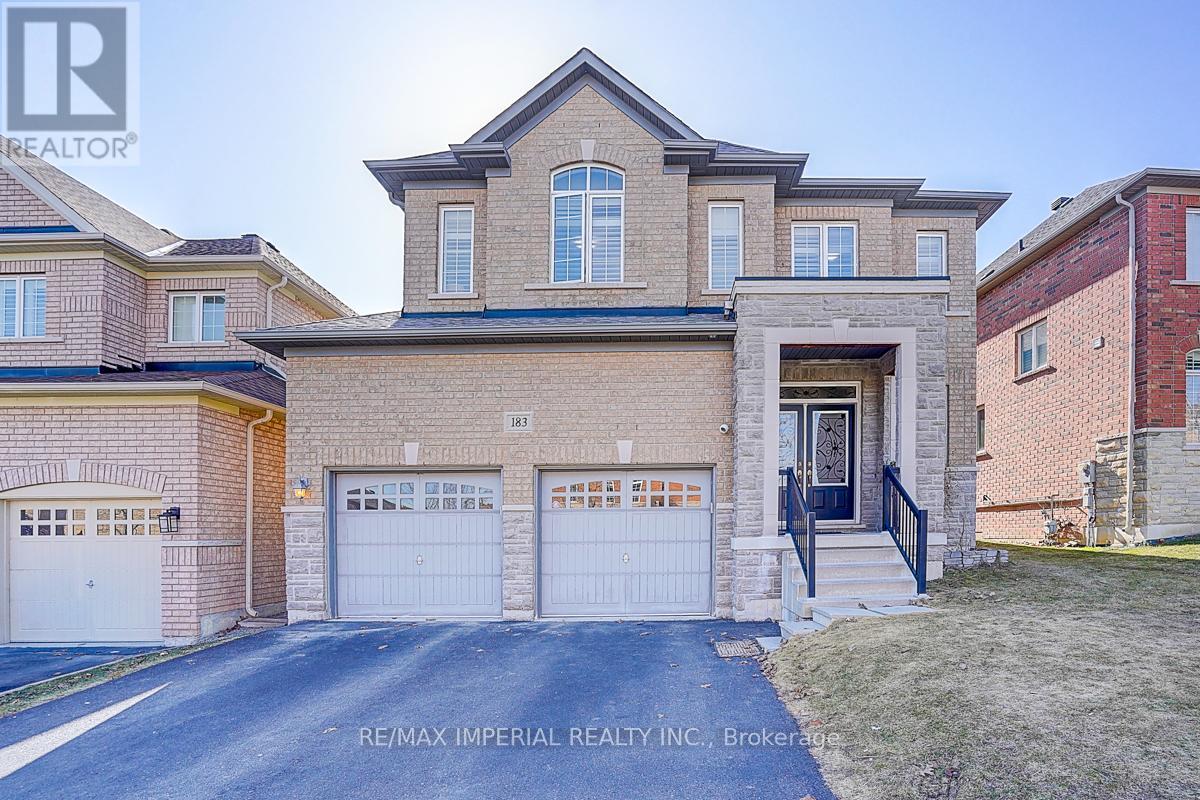60 Gordon Weeden Road
Markham, Ontario
Stunning 4-Bedroom Home With Over 3300 Sqft Of Living Space A Must-See! Nestled On A Premium Corner Lot In A Quiet, Family-Friendly Street, This Stunning Home Offers Exceptional Curb Appeal And Modern Elegance. Bright And Sun-Filled, Large Windows Throughout Create A Warm And Inviting Atmosphere In Every Room. With Over 3300 Sqft Of Total Living Space, Built-In Speakers On All Levels, And Wrought Iron Pickets On The Staircase, This Home Combines Style And Sophistication With Modern Convenience. The Beautifully Upgraded Interior Features A Stylish, Modern Kitchen That Opens To A Spectacular Two-Storey Family Room A Perfect Space For Gathering And Entertaining. The Primary Suite Boasts A Luxurious 4-Piece Ensuite With A Frameless Glass Shower And A Spacious Walk-In Closet. All Bedrooms Are Generously Sized, Providing Ample Space For The Whole Family. The Finished Basement Offers A Large Recreation Area And An Additional 5th Bedroom, Ideal For Guests Or Extended Family. Outside, The Interlocked Front And Back Yards Enhance The Homes Charm, While The Private Backyard, Surrounded By Mature Trees, Offers A Serene Space To Relax. Tastefully Upgraded And Meticulously Maintained, This Home Is Located In A Wonderful Community Close To Top-Rated Schools, Parks, Local Transit, And Mount Joy Go Station. This Is Truly A Home You'll Fall In Love With. Dont Miss Your Chance To Make It Yours! *** EXTRAS: Existing: S/S Fridge, S/S Gas Stove (2024), S/S Dishwasher, S/S Microwave Rangehood, Washer & Dryer, All Elf's, All Window Coverings, Furnace (2016), CAC, GDO + Remote, Roof (2017), Attic Insulation Thru Costco (2017), Roof (2017) (id:54662)
RE/MAX Excel Realty Ltd.
300 Fincham Avenue
Markham, Ontario
Welcome to this stunning 2-storey, 4+1 bedroom brick home, lovingly maintained and upgraded by its owners! Located in desirable Markham Village, this bright and luxuriously spacious residence offers 2,534 sq. ft. (MPAC) of thoughtfully designed above-grade space. Featuring premium upgrades throughout, including a beautifully renovated kitchen, custom flooring on both levels with a matching staircase. The cozy family room, featuring a fireplace, opens directly to the private, landscaped backyard with mature trees. A formal dining room provides an elegant space for hosting family gatherings.This home also includes a finished basement, offering additional spacious living areas, as well as a main-floor laundry room with a side entrance to the yard. Situated in a prime location close to schools, parks, the GO station, Hwy 407, the hospital, and much more! Dont miss your chance to make it yours! (id:54662)
Bay Street Group Inc.
8350 Martin Grove Road
Vaughan, Ontario
Welcome to your ideal multigenerational home in the heart of West Woodbridge! This impressive 2-storey detached home offers an elegantly renovated living space, thoughtfully designed to accommodate families of all sizes. The metal roof is a plus! Featuring a beautiful kitchen overlooking the living room making it perfect for hosting, 4 spacious bedrooms upstairs and a finished basement that includes 2 separate 1-bed 1-bath units. The setup is perfect for extended family, guests, or even future rental income potential. Located in a prime neighborhood, this property is conveniently situated near highways, schools, parks, shopping, and all essentials for everyday living. Do not miss this opportunity to make this gem your next home! (id:54662)
North 2 South Realty
2 Milgate Place
Aurora, Ontario
Tucked away in the highly desirable community of Aurora Highlands, this meticulously maintained bungalow is a rare find. With its spacious design, it offers both comfort and style, featuring a double attached garage, landscaped front yard, interlock walkway and a charming enclosed front porch. Inside, you'll discover three generously sized bedrooms, providing plenty of space to unwind. The primary bedroom includes a 3-piece ensuite bath with a walk in tub/jacuzzi and a large walk-in closet. At the heart of the home is the expansive family kitchen, perfect for preparing meals and enjoying quality time together. Its complemented by a walkout to a 2-tier deck that overlooks a large, pool-sized lot, ideal for outdoor entertaining. The open-concept living and dining areas create a welcoming space for hosting gatherings, whether you're enjoying a quiet meal or celebrating with friends and family.For those cozy nights, the family room provides a comfortable retreat with a gas fireplace, adding warmth and ambiance. The spacious, never-ending basement adds even more value, featuring a large 4th bedroom and a 2-piece bathroom, perfect for guests or teenagers seeking their own space. Additionally, the basement includes a cold storage room and an oversized recreation room, ideal for movie nights, games, or as a second living area. For hobbyists or DIY enthusiasts, a workshop with built-in cabinets offers plenty of room for tools, ample storage space to keep everything organized. With 200-amp electrical service, the home is fully equipped for modern living. The prime location enhances the home's curb appeal, with top rated private/public schools, parks, shops, restaurants, transit, and major highways just minutes away. This home offers the perfect balance of tranquility and convenience. (id:54662)
Royal LePage Connect Realty
86 Muzich Place
Vaughan, Ontario
Custom Built Estate Home In One Of The Most Prestigious Areas Of Weston Downs. Nearly 1/2 Acre Diamond Shaped Pool-Sized Private Lot On Quiet Cul-De-Sac. Backing Onto Conservation Land. Quality Craftsmanship Throughout, Gourmet Kitchen, Granite, 3-Way Gas F/P, 9 Ft Ceilings Main + 2nd Floors, Extensive Landscaping, Spectacular Bsmt Walkouts, Breathtaking Views Of Conservation, 3-Car Tandem Garage, Private Retreat Beneath Excavated Garage. Your Country Paradise In The City! ***See Virtual Tour*** (id:54662)
Homelife New World Realty Inc.
14 La Maria Lane
Vaughan, Ontario
An Unmissable Opportunity! Corner Lot Gem With 3 Balconies & Endless Charm With Walk-Out Basement With Over 2200 SqFt of Livable Space. This Is Your Chance To Own A Truly Exceptional Home That Checks Every Box. Nestled On A Premium Sun-Drenched Corner Lot, This Beautifully Updated and Freshly Painted Residence Is Bursting With Natural Light and Thoughtful Design. Enjoy Three Private Balconies -- One Off The Primary Bedroom Upstairs, and Two On The Main Floor From The Dining Room and Eat-In Kitchen, Creating the Perfect Spaces To Unwind or Entertain. Inside, The Open-Concept Layout Is Airy and Inviting With 9-Ft Ceilings On The Main Floor, Hardwood Flooring Throughout, And A Stylish Updated Kitchen Featuring Quartz Countertop and An Oversized Centre Island. With 4 Generously Sized Bedrooms, The Primary Suite Includes A Spa-Like 4-Piece Ensuite, Walk-In Closet, and Double Door Walk-Out To Its Own Private Balcony. The Fully Finished Walk-Out Basement Provides Even More Living Space, Direct Garage Access, And A Cantina Ideal For Storage. Key Upgrades Include: Roof (2018) and Brand-New Furnace & A/C (2024). Located Minutes From Canada's Wonderland, Scenic Parks, Ponds, Top Schools, Shops, Highways 400 & 407, GO Station, and Transit -- This Stunning Home Offers Comfort, Convenience, and Curb Appeal In One Perfect Package. Do Not Miss Out On This Incredible Opportunity! (id:54662)
Century 21 Leading Edge Realty Inc.
19 Sam Battaglia Crescent
Georgina, Ontario
Charming 3-Bedroom Home in a Lake Simcoe waterfront community! Perfect for First-Time Buyers or Downsizers! Welcome to this beautiful 3-bedroom, 3-bathroom detached home in the Sutton and Jackson's Point community in Georgina, York Region. Conveniently located just 2 km south of Lake Simcoe, this home offers the perfect blend of modern comfort, nature, and convenience. Enjoy a safe, family-friendly neighborhood with school bus routes, shopping, dining, and recreation. Nearby, you'll find Trussel Walking Trail, Sibbald Point Provincial Park, more than 10 parks, and many recreational facilities ideal for outdoor enthusiasts. Daily conveniences like Sobeys, No Frills, Home Hardware, Tim Hortons, and local restaurants are just minutes away. Step Inside & Fall in Love! Open-concept living area with 9' ceilings, a cozy gas fireplace, and a modern kitchen perfect for entertaining. Upgraded hardwood floors on the main level, stairs, and upper hallway add elegance and durability. Spacious primary suite with a private ensuite. Convenient second-floor laundry for easy access. Outdoor Living at Its Best! Large backyard with a builder-built wooden deck ideal for relaxing or hosting gatherings. Well-maintained front & back lawns provide great curb appeal. Quiet and efficient heat pump ensures year-round comfort. Bonus Features include a full basement with plenty of space for storage or additional area. 5 included appliances for a move-in-ready experience. All light fixtures and curtains are included. Security & privacy film installed on the front door and select windows for added peace of mind. This home is a rare find in a fantastic location! Don't miss out, schedule your showing today! (id:54662)
Powerland Realty
129 Markland Street W
Markham, Ontario
A Stunning Freehold Townhouse W/ Morden Build-In 2-Car Garage, 4-Bdrm 4-Bthrm*A Modern Gourmet Kitchen* Newly Upgrade Granite CounterTop W/Centre Island* Fully Open-Concept With 10' Ceiling On The 2nd & 3rd Flrs*Smooth Ceilings throughout* Primary Suite With a Spacious W/I Closet & 5Pc Ensuite* The 4th Bedroom On Ground Flr With A 3Pc Washroom , Could Be A Private Office Or Guest Suite* Huge Rooftop Terrace, Perfect For Outdoor Entertaining With Family & Friends* Extra Space In The Basement W/ Rough In Washrm, For Building Up Your Own Gym, Home Theater Or Family Room *Top School Zones, Next To King Square Shopping Certre, Walk To Supermarket * Mins To Hwy 404, Parks, AT&T, Gas Station & All Other Amenities. Upgraded Garage with Painting Floor and Side Wall. (id:54662)
Real One Realty Inc.
382 William Graham Drive
Aurora, Ontario
~2,700+ Sq Ft Above Ground Living Area Townhome! Well Maintained By Original Owner! Spacious & Bright Executive Freehold Townhouse at Prestigious Aurora Community. No POTL Fees. Open Concept Rare Traditional Layout, With Kitchen, Main Living Area and the Garage on 1st Floor, All 3 Bedrooms Located On The 2nd Floor And A Huge Loft On 3rd Floor Including A Full Bath Which Can Be Used As A Second Master Bedroom or A Second Living Room! Large Picture Window In Great Room And Master Bedroom Overlooking Backyard. Hardwood On Main. 9 Ft Ceiling On Main And 2nd Floor. Washroom Rough-ins In Basement, Lookout Basement With Huge and Bright Window! Modern Open Concept Kitchen. Many Upgrade From Builder Including Kitchen Cabinets, Upgraded Flooring, Upgraded All Stainless Steel Appliances. Close To Many Parks, Schools, Restaurants, Shopping-Centre, Golf Club and 404! Check Out! (id:54662)
Homelife Landmark Realty Inc.
97 Lucena Crescent
Vaughan, Ontario
Welcome to this Stunning Freehold 2-Storey Townhouse in one of the Vaughan's most desirable communities . This beautifully updated home features a spacious living and dining area, along with a newly renovated kitchen boasting quartz countertops, new flooring and ample storage . The second floor offers a large primary bedroom with an ensuite , two additional bedrooms, and a common bathroom. The ground floor provides a cozy family room, laundry room , and a walkout access to a spacious backyard patio-perfect for outdoor entertaining. Recent upgrades include all -new windows and blinds (2025) , updated flooring on the main and ground floors (2025), Hardwood stairs (2025) , and fresh paint throughout. Hot water tank owned. Ideally, located, this home is within walking distance of schools, parks, Urgent care centre and Canada's Wonderland, Vaughan Mills and newly built Vaughan Hospital are at minutes drive. enjoy easy access to grocery stores , restaurants along with seamless commuting options via public transit , GO and major highways (Hwy 400, 407, 401) (id:54662)
Royal LePage Flower City Realty
22 Herman Gilroy Lane
Markham, Ontario
Stunning Back-to-Back Townhouse in the Prestigious Angus Glen Community This south-facing end unit, spanning 1,746 sqft, benefits from a paid premium location and stands out as one of the best in the complex. Featuring an open-concept layout, 9ft Ceiling on the 2nd Floor, this 3-bedroom home offers upgraded hardwood flooring, smooth ceilings, and pot lighting throughout. The modern kitchen includes quartz countertops, a center island, and upgraded cabinetry. The spacious living area is bathed in natural light from large windows and opens to a generous balcony. The rooftop terrace, complete with a BBQ gas line rough-in, is perfect for outdoor enjoyment. The renovated basement provides additional storage, and 25ft deep garage impresses with epoxy flooring, painted walls and fitted with an Ultra Quiet Smart Garage Door Opener. Additional upgrades include remote electric blinds w/google voice control, staircase railings, bathroom vanities, fresh air exchange system, water tap etc, over $100K in premium enhancements. Conveniently located, close to Pierre Elliott Trudeau H.S., Angus Glen Golf Club, CF Markville Mall, parks, recreation centers, Hwy 7, and Hwy 407. (id:54662)
Bay Street Group Inc.
183 Hunting Ridges Drive
Richmond Hill, Ontario
**Spacious Family Home in Top School District 183 Hunting Ridge Dr, Richmond Hill** Welcome to **183 Hunting Ridge Dr**, a beautifully maintained home offering **2.950 sqft** of functional living space in one of Richmond Hills most desirable neighborhoods. Located within the catchment for **Richmond Hill High School**, **Trillium Woods Public School**, and **Beynon Fields Public School**, this property is an ideal choice for families focused on education and lifestyle. A **grand double-door entry** opens to a bright, open-concept main floor featuring a **spacious living and dining area**, a **dedicated home office**, and a **gourmet kitchen** with abundant cabinetry and storage. Convenient **garage-to-laundry room access** adds practicality to everyday routines. Upstairs offers **four large bedrooms and three bathrooms**, including a **primary suite with a walk-in closet and a spa-like ensuite**. The additional bedrooms are generously sized, filled with natural light, and offer ample storage. A **flexible tech center** can easily be converted into a **fifth bedroom**, making the layout adaptable for growing families. The **fully finished basement** is built for entertainment, featuring a **home theater**, **gym**, **kids climbing wall**, and a **full bathroom**a versatile space for both play and relaxation. Outside, the **extra-wide driveway fits four cars**, and the home is just steps from **parks, walking trails, and a private golf club**, offering a quiet, nature-filled lifestyle. **Farm Boy, shopping, and everyday amenities** are just minutes away. This home is a rare combination of **space, location, and top-ranked schools**. Don't miss the opportunity to make it yours. (id:54662)
RE/MAX Imperial Realty Inc.











