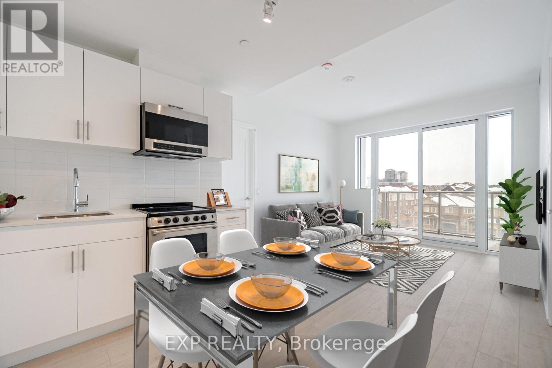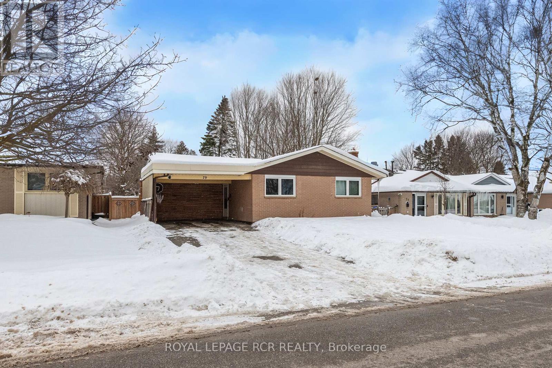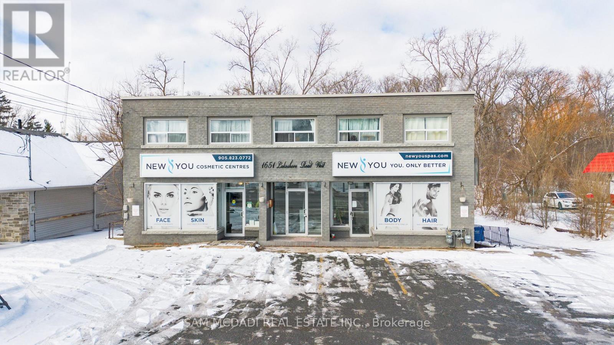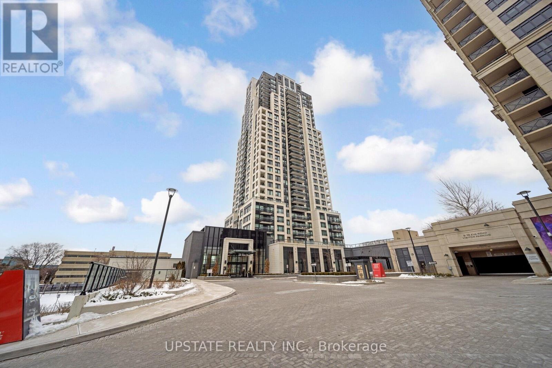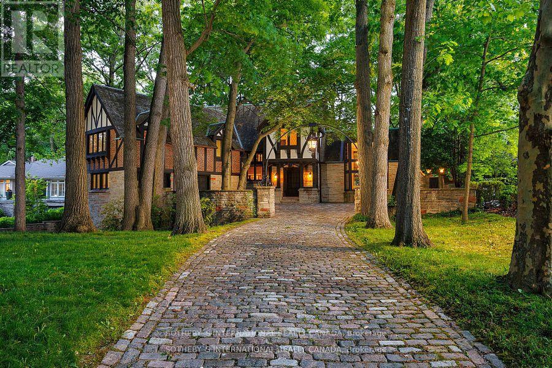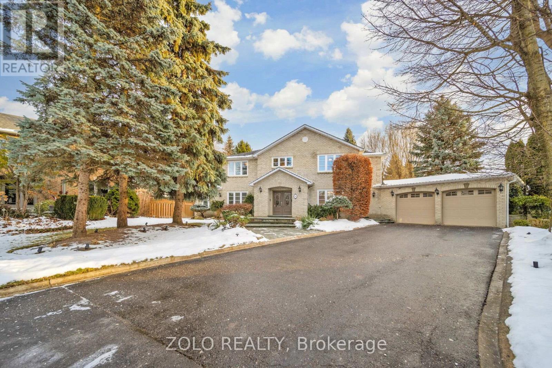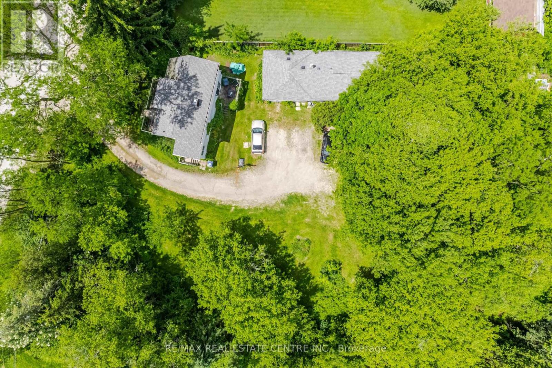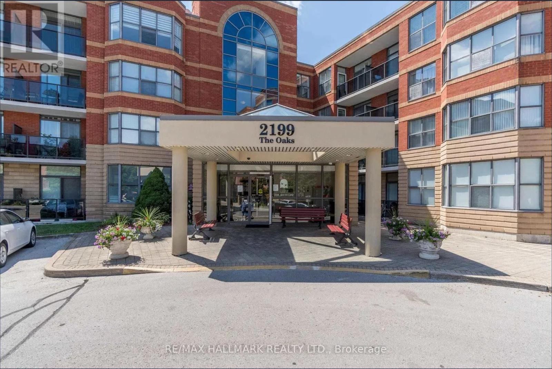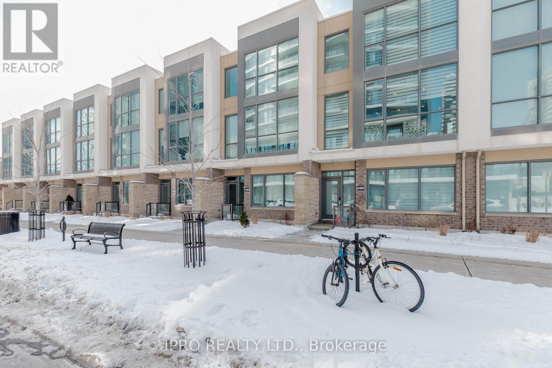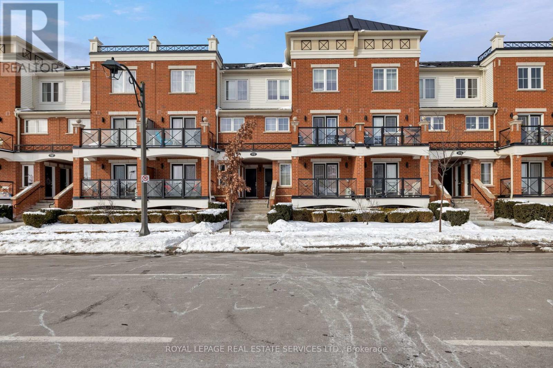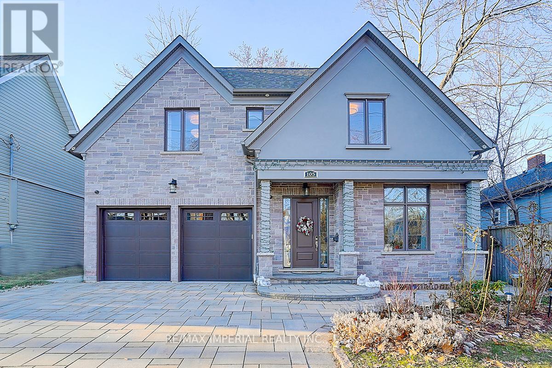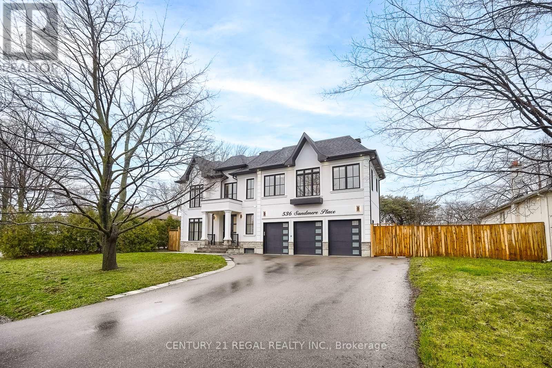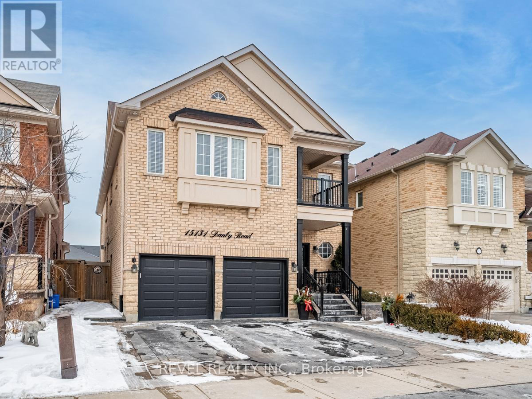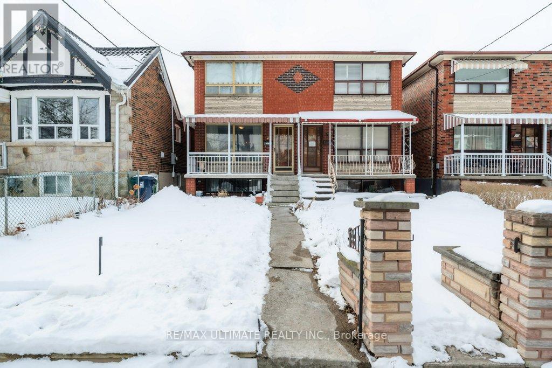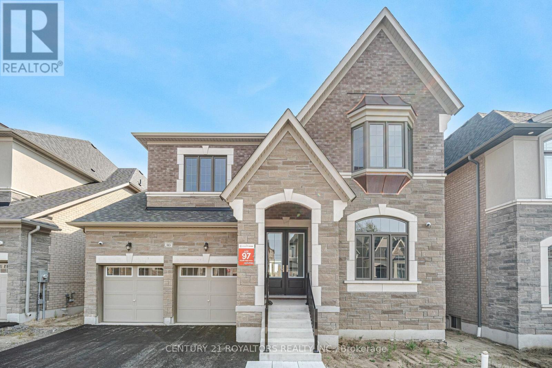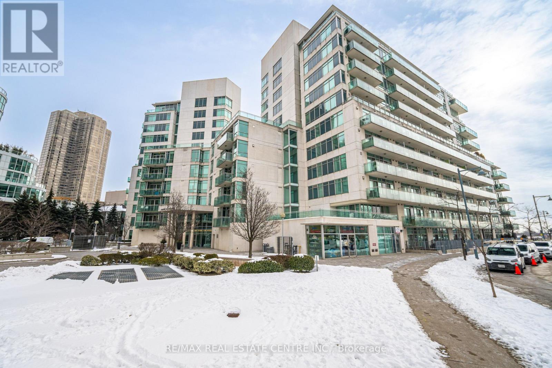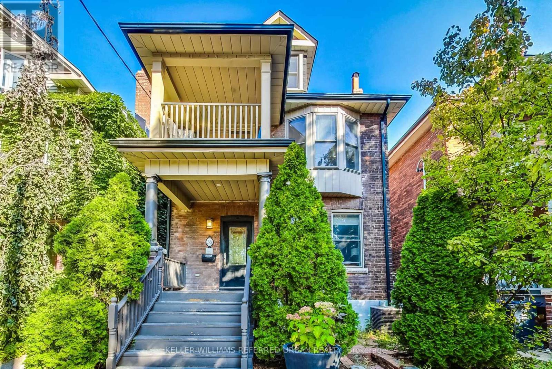16 Nectarine Crescent
Brampton, Ontario
Welcome To Your Dream Home! This Well-Maintained And Loved House Offers 3Spacious Bedrooms And 3 Washrooms, Providing Ample Space For You And YourFamily. You'll Appreciate The Attention To Detail And Care That Has Gone IntoMaintaining This Home. One Of The Highlights Of This Home Is The Gorgeous AndFunctional Kitchen, Featuring Brand New Stainless Steel Appliances. WhetherYou're An Aspiring Chef Or Simply Enjoy Cooking At Home, You'll AppreciateThe Sleek Design And Modern Amenities Of This Kitchen. The Basement In-LawSuite Is Perfect For Extended Family, Guests, Short Term Rental, With Its OwnFull Kitchen And Washroom, Your Guests Can Enjoy The Privacy And Comfort TheyDeserve. For Those Who Enjoy Working With Their Hands Or Have A Hobby ThatRequires Space, You'll Love The Amazing Workshop That Space Comes With TheHouse. Whether You're A Woodworker, Mechanic, Or Just Need A Space To Tinker,This Workshop Is Sure To Meet Your Needs. (id:54662)
Royal LePage Signature Realty
17 Meadowland Gate
Brampton, Ontario
Want big rooms and tons of storage space? This massive (~63X150) lot with1978 sqft (as per MPAC) hosts a meticulously maintained midcentury home perfect for large families. An all brick 5-level backsplit with generous room sizes and tigerwood floors, it currently houses three full living room suites. Its large bright kitchen has a 13-foot countertop, and space for a full table. Its 4 spacious bedrooms are all well-lit, with great closet space. Add a 3-season sunroom, a wood-burning fireplace, a full height two-car garage, surface parking for four, and a huge 5ft9in subbasement, this home offers numerous opportunities. With multiple vegetable gardens, fruit trees, and four sheds, there are lots of options outdoors like adding a Garden Suite ARU. Being across the street from a grocery store/plaza and a walk away from parks, (AP and IB) schools, conservation areas, Peel Memorial, two transit hubs, GO buses and trains, the Etobicoke Creek Trail, and proximity to Hwy 410, access make this property an ideal home. Discover its charm and convenience and why it stands out in Brampton's real estate landscape. Roof 2022, elec. panel 2015, bathrm upstairs-2017, bathrm downstairs-2015, driveway-2022, furnace/AC- 2019 (with transferable warr.), Fridge-2016, sump pump (with backup) (id:54662)
Royal LePage Credit Valley Real Estate
28 Traverston Court
Brampton, Ontario
Charming all-brick detached home on a Quiet Cul-De-Sac! (id:54662)
RE/MAX Experts
518 - 200 Lagerfeld Drive
Brampton, Ontario
Great Location 2 Bedroom 2 full washroom 757 Sqft Unit. 9" Ceiling unit. Short Walk to the go station. Close to groceries and restaurants granite countertops. Stainless steel appliances. Upgraded Washer and Dryer and smart thermostat. State of the art balcony with retractile glass. High speed rogers internet and heating included. 1 locker and 1 underground parking. Beautiful party room with separate entrance from outside. BEST FOR FIRST TIME BUYERS & INVESTORS (id:54662)
Royal LePage Flower City Realty
208 - 155 Downsview Park Boulevard
Toronto, Ontario
Your Home Search Stops Here! This Unit is the one you been waiting for! Modern Finishes, Unobstructed Nature View, 1 Subway Stop away from York University, Located in the Sought-after Downsview Park area. Built by Canada's most reputable builder- Mattamy Homes, "Parkside Towns at Saturday" Brings Contemporary/ modern design, with a functional layout and featuring large windows with serene, open pond view will bring a joy and comfort. Dreamy White Kitchen with stone counter top and black hardware, Centre Island perfect for entertaining. Ideally situated for easy access to dining, shopping, banking, groceries, and more. Enjoy a hassle-free commute with TTC regional bus routes and a nearby subway station. Just minutes from the 401 for quick highway access, as well as close to the 400 and Allen Expressway. Only steps away from the expansive 600-acre Downsview Park, offering beautiful green spaces and scenic walking trails. (id:54662)
RE/MAX Excel Realty Ltd.
424 Jay Crescent
Orangeville, Ontario
Bright and Beautiful 3+1 Bedroom Detached Home In The Heart Of Orangeville. Modern Kitchen With Upgraded Cabinetry, Living Room With Built in Shelving and Pot Lights. Primary Bedroom With Walk In Closet and 3 Piece Bathroom. 2 Good Sized Bedrooms and 4 Piece Washroom on Upper Level. Separate Entrance Basement Apartment With 3 Piece Renovated Bathroom, Newer Kitchen, Living Room and Bedroom. All Brick Home With 3 Car Driveway and Built In Garage. Enjoy Privacy In A Peaceful Backyard With Recently Built Back Yard Deck. Close To Trails and Shopping. Walking Distance To Hospital. Minutes To Hwy 10, 9, And Transit. (id:54662)
Ipro Realty Ltd.
405 - 412 Silver Maple Road
Oakville, Ontario
Welcome to The Post Condos, a stunning new development by Greenpark Homes in the heart of Oakville! This 2-bedroom, 2-bathroom suite offers 743 sq. ft. of sleek, modern living space with a fabulous unobstructed northern view enjoy breathtaking scenery from your private balcony! Designed for contemporary living, this unit features an open-concept layout, high-end finishes, and floor-to-ceiling windows that flood the space with natural light. The modern kitchen boasts premium appliances, stylish cabinetry, and ample counter space, perfect for cooking and entertaining. Enjoy the convenience of 1 underground parking space and 1 bike locker. Plus access to unrivalled amenities, state-of-the-art fitness facilities, a social lounge, rooftop terrace, co-working spaces, and more! Located in one of Oakville's most sought-after communities, you are just minutes from top schools, shopping, dining, parks, and transit. (id:54662)
Exp Realty
1416 Elaine Trail
Mississauga, Ontario
Attention builders and dream home seekers!! Here's your golden opportunity to create your perfect residence on a premier estate lot in Mineola. This remarkable 80' x 125' southwest-facing lot, bordered by elegant pines and spruce trees and surrounded by multi-million-dollar homes, offers unparalleled potential. Nestled on one of Mineola's most coveted streets within a highly esteemed school district, the location combines prestige with convenience-- close to major highways, GO Transit, Lake Ontario, Port Credit shops, and just 20 minutes from downtown Toronto. Currently, a beautifully maintained bungalow adorns the property, showcasing 3 bedrooms, 2 bathrooms, and a professionally finished basement. This well-maintained home could serve as a lucrative rental while you await permits or if you prefer a smaller residence, renovate the existing home and make it your own. Opportunities like this are rare. Don't miss your chance to design a masterpiece in one of the area's most desirable neighborhoods! (id:54662)
Keller Williams Real Estate Associates
323 - 4208 Dundas Street W
Toronto, Ontario
Located in the Heart of the Kingsway - This One Bedroom Plus Den with approx 654 sq ft offers Open Concept Floorplan. Wide Plank Flooring Thru Out. High Ceilings and Floor to Ceiling Window to Offer Lots of Natural Light. Oversized Private Balcony (No Neighbors along East Side). Kitchen Features All Stainless Steel Appliances with Built In Wall Oven/Cooktop and Stone Countertop. Primary Bedroom has Large Double Closet and Glass Doors. Den Can be used as Office or 2nd Bedroom. Ensuite Laundry With Stackable Washer and Dryer. One Parking Spot and One Locker Included. Awesome Amenities Include -Fitness Centre, Multi Purpose Lounge w/Bar, Formal Dining Area & Terrace, Outdoor BBQ Station w/Dining Tables, 24 Hour Concierge/Security & Visitor Parking - Step out to Humber Rivers Trails, Grocery Store, Coffee Shops, Kingsway Mills Shopping Centre, Public Transit. Minutes to Downtown and Major Highways. Video Walk Thru and Floor Plan Available - Offers Welcome Anytime (id:54662)
Royal LePage Real Estate Services Ltd.
3 - 2071 Ghent Avenue
Burlington, Ontario
Welcome to Urban Elegance in the heart of Downtown Burlington! 3-bed, 3-bath townhome w2,110 sq ft of sophisticated living. Spacious foyer leads to a lower level, ideal for your home office. Upgraded light fixtures & dimmers create ambiance throughout. Open-concept kitchen, living & dining area with an extended kitchen space including s/s appliances, gas stove, quartz counters, & kitchen island w pendant lighting. For outdoor space, patio doors lead to access to the backyard & double doors from living space lead to a private balcony. Additional upgrades included subway tile backsplash, stylish brass kitchen faucet, built-ins, pot lights & wide plank hardwood floors throughout upper levels. On the 3rdfloor 2 full bdrms, 4-piece bath & laundry rm. The primary retreat features a walk-in closet, zebra blinds, & a barn door leading to an ensuite oasis with a walk-in glass shower & double vanity. Enjoy your early morning coffee on the bedrm balcony. Walking distance to schools, parks, the lake, downtown shops & the Go Train. (id:54662)
Royal LePage Burloak Real Estate Services
156 Barleyfield Road
Brampton, Ontario
Welcome To This Stunning Bungalow In The Desirable Springdale Neighborhood! This Well Maintained Home Offers A Bright, Open-Concept Layout With Hardwood Floors Throughout The Main Living Areas. The Spacious Kitchen And Living Room Are Flooded With Natural Light, Featuring Pot Lights And A Cozy Gas Fireplace. The Dining Area Leads To A Screened-In Patio And A Private Backyard, Perfect For Relaxing Or Entertaining. The Main Floor Includes A Primary Bedroom With A 4-Piece Ensuite. The Basement Expands The Living Space With A Large Recreation Room, Four Bedrooms, And A Full Washroom Providing Ample Space For Family And Guests. Situated Across From Beautiful Walking Trails, This Home Offers Great Access To Schools, Shopping Plazas, Brampton Hospital, Parks, And Recreation. A True Gem In A Prime Location This One Is Not To Be Missed! (id:54662)
Century 21 People's Choice Realty Inc.
1615 Petrie Way
Mississauga, Ontario
Welcome to your dream home, a magnificent 3,648 sq ft + basement luxury property nestled in a highly sought-after pocket of Clarkson near the lake. This exquisite residence offers an unparalleled blend of opulence and comfort, featuring 4 spacious bedrooms and 6 beautifully appointed bathrooms. As you step inside, be captivated by the soaring 10-foot ceilings that create an airy and inviting atmosphere throughout the main floor. The heart of the home is the massive chef's kitchen, outfitted with top-of-the-line appliances, custom cabinetry, and an expansive island, perfect for culinary enthusiasts and entertaining guests. Incredible finishes and meticulous attention to detail are evident in every corner of this exquisite property.. The second floor offers four well-sized bedrooms, each with its own ensuite bathroom, providing privacy and luxury for everyone. The primary suite is a true sanctuary, featuring a grand bathroom with upscale fixtures and an expansive walk-in closet to accommodate all your wardrobe needs. Retreat to the finished basement that boasts heated floors for ultimate comfort, a temperature-controlled wine cellar for your collection, a flex room that can be a bedroom or gym to maintain your active lifestyle, and a custom wet bar, ideal for hosting gatherings across from the gorgeous fireplace. The full bathroom in the basement adds convenience for family and guests alike. Step outside to your fully fenced private yard, surrounded by mature trees that provide a peaceful haven for relaxation and outdoor activities. The in-ground sprinkler system ensures the lush landscaping remains vibrant year-round. This luxury home embodies refined living in a premier lakeside location, combining elegant design with key modern amenities. **EXTRAS** Minutes to the the Clarkson Go train, lake & parks. Quiet & secluded area of Southern Mississauga. (id:54662)
Sam Mcdadi Real Estate Inc.
79 Princess Street
Orangeville, Ontario
Welcome to this beautifully updated 3-bedroom, 2-bathroom bungalow, set on an expansive 50x150 ft lot. Step inside a beautifully updated entryway, complete with hooks and cabinets for coats and boots, offering both style and functionality. Home is bright and airy. The living room welcomes you, featuring large windows that flood the space with natural light and offer stunning views of the oversized backyard. The open-concept dining area overlooks the living room, creating a seamless flow for entertaining. The updated kitchen boasts modern finishes and a convenient walkout to the fully enclosed backyard perfect for outdoor gatherings, gardening, or even a future pool! The main floor is adorned with hardwood and tile throughout, including a beautifully renovated 4-piece bathroom. The spacious primary bedroom offers a generous closet, while two additional well-sized bedrooms complete the level. The fully finished lower level provides even more living space, featuring a versatile fourth bedroom (ideal as a home office), a large recreation room, a games area, and an updated 2-piece bath. Large windows ensure plenty of natural light, making the space warm and inviting. Outside, the private backyard is a true retreat, complete with a newer fence, plenty of room for kids and pets to play, and endless possibilities for outdoor living. A long driveway and carport provide ample parking for multiple vehicles. Located in a desirable neighborhood, this home is just minutes from schools, shopping, and parks offering both convenience and a fantastic community feel. Roof (2013) Furnace (2016) A/C (2016) Electrical Panel (2016) Deck (2017) Windows Upstairs (2020) Windows Downstairs (2022) Fence (2021) Driveway (2018) (id:54662)
Royal LePage Rcr Realty
4 - 19 West Deane Park Drive
Toronto, Ontario
Absolutely perfect and fully renovated 3-bedroom townhome in a prime central Etobicoke location. With modern finishes and engineered hardwood throughout, this home feels like new. It's filed with natural light and features modern window coverings. The spacious and stylish eat-in kitchen features quartz countertops, a beautiful backsplash, top-of-the-line stainless steel appliances, and ample space for dining. The floor plan flows seamlessly, complemented by redone stairs, new flooring, and fully renovated bathrooms.The main floor includes a dedicated hallway with a closet, a powder room, and private entry to the backyard. A large patio on 2nd floor provides an excellent outdoor space with direct access to the kitchen. The main bathroom features a gorgeous design with sleek black faucets, beautiful lighting and window for natural light. The spacious primary bedroom features a walk-in closet, while the all bedrooms include barn-style closet doors for space efficiency. Located in a child-safe neighbourhood, this home is perfect for young professionals or families. Conveniently located near public transit, it offers a direct bus to the subway and quick access to Highways 427 and 401, as well as Pearson Airport. Enjoy walking distance to West Deane Park, Centennial Park, recreation centre, pool and shops. Visitor parking is available.This home is equipped with modern smart home features, including a Level 2 EV charger in the garage, a smart lock with multiple access options (number combination, phone app, or fingerprint), smart switches in the living room and master bedroom, a smart thermostat, and motion sensor lighting on the ground floor and stairs. Flat ceilings with pot lights throughout and elegant crown molding on both the second and third floors complete this beautifully updated home. Laundry with front load washer and dryer with laundry sink located in unfinished basement which offers additional storage space. Front porch has bike racks. Low maintenance fee! (id:54662)
Royal LePage Your Community Realty
407 - 965 Inverhouse Drive
Mississauga, Ontario
Welcome to Inverhouse Manor in Highly Sought after Building in Clarkson Community.2 generously sized bedrooms and a versatile den, ideal for a home office/guest room. Kitchen with a pass through to the dining room. Dining room has an open concept layout and overlooking the sun filled and bright sunken living room. Extra Large Balcony could hold a full sized patio table and chairs. Steps To the lake, GO Train, Shopping, Hwys & All The Amenities Of Clarkson Village. Ensuite Locker/Storage Room and ensuite Laundry Room. 2 Car Tandem Parking. The building has high quality refinishing of the common areas including main entrance, hallways, party room, library and exercise room. Public bus stop located in front of the building. A short walk to Clarkson Go Train Station, Ontario Racquet Club, Shops/Restaurants & 3 Lakefront Parks including the amazing Rattray Marsh. **EXTRAS** Maintenance Fees include water utility and even cable and internet! Parking included. (id:54662)
RE/MAX Professionals Inc.
1651 Lakeshore Road W
Mississauga, Ontario
Seize this rare opportunity to own this highly versatile commercial property in the renowned Clarkson community. Spanning approximately 0.36 acres and backing onto a serene ravine, this expansive parcel offers C-4 zoning, allowing for a wide range of permitted uses, including medical offices, a pharmacy, personal service establishments, and more. Enjoy being in a prime location in a high-traffic area with excellent visibility, surrounded by well-established residential communities that ensure a steady customer base. Just minutes from Clarkson Village, where a variety of unique shops, restaurants, and cafes create a vibrant atmosphere, this property also offers close proximity to Rattray Marsh Conservation Area and waterfront trails. With easy access to the QEW and Highway 403, as well as nearby public transit options like Clarkson GO Station, convenience is guaranteed. (id:54662)
Sam Mcdadi Real Estate Inc.
17 Caruso Drive
Brampton, Ontario
Welcome to a Beautiful Semi Detached Home In a Desirable Neighbourhood, The open concept layout creates a spacious and inviting atmosphere. 3 Bedrooms and 3 washrooms. Laminate Floors InLiving /Dinning Room, Situated in a highly desired area, this property offers convenience at every turn. New Roof, New furnace , New Driveway, No Homes Behind, backing into the park,Extended Driveway, Fully Fenced Backyard With Gate. Beautiful finished basement with laminate floor. It is close to schools, parks, plazas, transit (id:54662)
New Era Real Estate
1006 - 3091 Dufferin Street
Toronto, Ontario
Spacious One Bedroom and One Bath. Well Maintained unit. Stainless Steel Appliances. Excellent Amenities- Rooftop outdoor pool, Communal BBQ, Gym. Walking distance to Lawrence Subway, Yorkdale Mall, Public Transport, Park, Schools, Hwy 410/400 & Much More. (id:54662)
RE/MAX Realty Services Inc.
705 - 3900 Confederation Parkway
Mississauga, Ontario
The Impression At First Sight Is Unmatched. A Perfect Addition To Your Portfolio.From The Moment You Step Inside, This Upgraded North-Facing 1-Bedroom, 1-Bath Condo At M City Captivates With Its 503 Sq. Ft. Interior, Enhanced By Floor-To-Ceiling Windows That Flood The Space With Natural Light And Enhance Its Spacious, Modern Feel. The Thoughtfully Designed Layout Seamlessly Blends Elegance And Contemporary Design.Every Detail Has Been Meticulously UpgradedSleek New Doors, Ambient Pot Lights, Elegant Wainscoting, And Crown Molding Elevate The Refined Interior. The Custom Walk-In Closet Features Stylish Shelving And Iron Rods For A Perfect Balance Of Function And Design, While Electric Blinds In The Bedroom And Living Room Add Effortless Convenience.Step Out Onto The Spacious 112 Sq. Ft. Balcony, Where Breathtaking North-Facing Views AwaitThe Perfect Spot To Unwind Or Entertain. This Condo Also Comes With One Dedicated Parking Space, Adding To Its Convenience And Value.Beyond The Unit, Enjoy Access To Endless Luxury Amenities, Including A Pool, Fitness Centre, Outdoor Lounge, And More.This Condo Isn't Just A HomeIts A Statement Of Sophistication And A Smart Investment With Thousands Of Dollars Invested In High-End Upgrades, Ensuring Top-Quality Finishes And Unmatched Attention To Detail. (id:54662)
Royal LePage Signature Realty
1006 - 10 Eva Road
Toronto, Ontario
Experience the pinnacle of modern urban living at West Village, located in the vibrant heart of Etobicoke. This stunning 1,100 sqft suite features 2 bedrooms, a den, and 2 bathrooms, perfectly combining style, functionality, and convenience. The open-concept design effortlessly integrates the living, dining, and kitchen areas, while large windows flood the space with natural light, creating a warm and inviting atmosphere. A standout feature is the spacious private balcony terrace, ideal for entertaining and enjoying breathtaking views of the cityscape. Nestled in a lively community, this condo offers unmatched convenience. Discover nearby parks, savor delicious meals at local restaurants, or explore the surrounding shopping districts. With easy access to public transportation, youre perfectly connected to everything the city has to offer. Parking & Locker! New World Class Amenities backed by the #1 Condo Builder in the Business! Rooftop Deck, Beautiful Gym, Fantastic Party Room, Great Concierge, Ideal Guest Suites, & enough Visitor Parking. For potential investors, the property is tenanted by AAA tenants. (id:54662)
Upstate Realty Inc.
44 - 4985 Southampton Drive
Mississauga, Ontario
Rarely Offered 600+Sqft Condo Stacked Townhome in Desired Churchill Meadows Community! 1 Bedroom & 1 Bathroom Ground Level Open Concept Living Space With Front Terrace Bringing in Plenty of Natural Sunlight. Perfect for First Time Home Buyers Or Investors!! Large Eat-In Kitchen W/Tall Cabinets. Spacious Bedroom With Walk-in Closet. Plenty Of Storage Space. Updates Includes Eng Hardwood Flooring (2024), Tiles in Bathroom and Rear Entrance Area (2021), AC (2024), Thermostat (2024). Includes 1 Car Garage Parking and Inside Access From Garage To Unit. This Property is Close to All Amenities, Shops, Services, Public Transit And Easy access to highways 403/407. (id:54662)
Justo Inc.
38 Edenbrook Hill
Toronto, Ontario
Step into elegance and history with this majestic Tudor estate, a unique gem backing onto St. George's Golf & Country Club, this rare find offers unparalleled charm and potential. This generational home is a testament to its enduring style and craftsmanship. Its timeless appeal and meticulous maintenance ensure it stands ready for your personal touch. From the original checkerboard tile floors to beamed ceilings and four masonry fireplaces, this home radiates timeless appeal. For those looking to make this exquisite home their own, the potential for modern customization is boundless. Imagine adding a new upper-floor bathroom, dual floating wine rack walls, or modern finishes that blend seamlessly with the home's original character. This charming estate, owned by a single family since its construction, features formal principal rooms, four masonry fireplaces, structural beamed ceilings, and dual cobblestone driveways. With parking for eight cars in the garage, multiple stone terraces, a cedar roof, and a stone-walled cobblestone courtyard, this property is designed to impress. Meticulously maintained, the estate boasts commercial-grade construction and offers level tableland at the rear, perfect for enjoying as-is or expanding as desired. Architecturally significant, this home was designed and built specifically for its unique site, commanding attention with its bespoke design and presence. This estate is more than a home; it's a legacy. Located in the prestigious Edenbridge-Humber Valley, it offers a unique lifestyle opportunity. the neighborhood is celebrated for its beautiful homes, lush greenery, and an atmosphere of close-knit community. It combines serene, upscale living with effortless access to the vibrant energy of Toronto. Enriched by excellent schools, charming shops, and convenient highways offering a harmonious blend of tranquility and urban sophistication. (id:54662)
Sotheby's International Realty Canada
8 Enchanted Court
Brampton, Ontario
Located in a highly desirable community, this stunning detached home sits on a premium lot. Discover the TOP 7 reasons why this home could be your perfect match! #1 A SPRAWLING OVER 1/4-ACRE LOT & BACKYARD OASIS Situated on a pie-shaped lot with over 162 feet across the back, this home features a tranquil backyard retreat complete with a large pond, a waterfall, and a covered terrace perfect for hosting or relaxing in your private outdoor haven. #2 SPACIOUS LIVING AREAS WITH ELEGANT FINISHES Boasting over 3,500 sq. ft. above grade and 5,200 sq. ft. of total living space, this home features hardwood flooring throughout, crown moulding, and solid oak stairs with an open-to-below design, creating a bright and welcoming atmosphere. #3 GOURMET KITCHEN & ENTERTAINMENT-READY BASEMENT The chefs kitchen offers premium finishes and ample space, perfect for culinary enthusiasts. The finished basement includes a large wet bar and a recreation/games room, designed for entertaining family and friends. #4 INCOME-GENERATING POTENTIAL With income potential of approximately $2,400/month, the finished basement is a versatile space that adds tremendous value, making this home as practical as it is luxurious. #5 FLEXIBLE FLOORPLAN FOR GROWING FAMILIES Designed with four bedrooms, the home offers the option to convert the master bedroom into a fifth bedroom, providing flexibility for large or multi-generational families. #6 PRIVATE ENCLAVE WITH AMPLE PARKING Located on a quiet court with only five homes, this property offers exclusivity and peace of mind. The 6-car driveway ensures plenty of parking for your family and guests. #7 CONVENIENT LOCATION IN A FAMILY-FRIENDLY NEIGHBORHOOD This home is ideally situated just minutes from top schools, parks, shopping, and other amenities, offering both privacy and convenience in a highly sought-after location. (id:54662)
Zolo Realty
503 - 95 Dundas Street W
Oakville, Ontario
Very Spacious, Amazing and functional layout, Open Concept Unit with 2Beds 2 Full 4pcs Baths,Full Of Light, Tons Of Upgrades, Mattamy Built 95 Dundas St West. Enjoy The Modern Amenities -Party And Media Room, Indoor Fitness Room, Outdoor BBQ lounge On The Roof Top, Underground Parking, Locker And More. Steps from shopping, transportation, schools, parks, highways and more (id:54662)
Century 21 Empire Realty Inc
54 Ferri Crescent
Brampton, Ontario
Welcome to 54 Ferri Cres, a charming 3-bedroom, 2-bathroom home located in a desirable neighborhood! This well-maintained property offers a functional layout perfect for families or first-time buyers. The main floor features a bright and inviting living space featuring an updated kitchen with quartz counters and stainless steel appliances, leading to formal dining room with w/o to a fenced yard with gazebo. Separate living and family rooms. Upper floor features 3 spacious bedrooms and a renovated 5-piece bathroom that adds a touch of modern elegance. The primary bedroom boasts a semi-ensuite, providing added convenience. The main laundry room offers direct access to a 2-piece bathroom, making daily routines a breeze. Head downstairs to the finished basement, complete with a recreation room, home office, or extra living space. Windows, roof shingles and kitchen updated in recent years as per seller. Situated in a fantastic location close to parks, schools, and all amenities, this home is a must-see! (id:54662)
RE/MAX Realty Services Inc.
38 Ravensbourne Crescent
Toronto, Ontario
A gentle fusion of Scandinavian and Japanese design, The Emperor sits proudly in Toronto's charming Princess Anne Manor neighbourhood. This detached custom build is an architectural wonder of the west end with smooth finishes, oak floors and panelling, plunging sight lines and cascading sunlight. Hidden doors reveal themselves at your fingertips to unassuming ensuite bathrooms dressed in creams and stone or covert closets with abundant storage - its invisible lines maintain minimalism at the forefront of its demure design. Dramatic floor-to-ceiling windows rise 21 feet high in the main living, wide open to a generously sized dining room and bright kitchen with an exceptional breakfast island and concealed coffee nook. Fluting and custom millwork anchors the front entrance and frames the tv, complimenting the microcement finished gas fireplace. A constellation of soft lights quietly illuminates the home, a spectacle when the sun goes down, while its tobacco coloured facade stretches across the 76 foot wide lot and leads to an inground saltwater pool at the rear. Beneath century old canopy trees, around slow swooping roads, this one-of-a-kind modern build is two minutes from St George's Golf & Country Club & only ten minutes to Pearson Airport. Over 5000 total square feet, your choice of two primary bedrooms and multiple flex spaces on the top floor with the option to convert them to extra bedrooms - executives, creatives, gamers, podcasters, families and fitness enthusiasts will find limitless potential and a whole new meaning to going home at 38 Ravensbourne. (id:54662)
Sage Real Estate Limited
71 Mill Street
Milton, Ontario
Picturesque Victorian Home in Downtown Milton. Step into a world of timeless elegance with this stunning Victorian home, crafted in 1905 and ideally situated in the heart of Downtown Milton. Just a stone's throw away from the charming boutique stores & restaurants of historic downtown, this residence offers the perfect blend of vintage charm and modern convenience. As you open the gate, you are greeted by a picturesque stone path leading to a large, inviting porch a perfect spot to enjoy summer evenings with family & friends. Lovingly restored and updated over the years, this home retains its vintage character while offering modern amenities. This exceptional property boasts 2,300 square feet of living space, featuring 10-foot ceilings that enhance the sense of openness and grandeur. The stunning hardwood floors and extra-wide original oak trim and baseboards throughout the home speak to its rich history and craftsmanship. The main floor offers a large, welcoming family room, an elegant dining room, a cozy living room, and a versatile library or office space. The impressive chefs kitchen, complete with granite countertops and an open floor-to-ceiling heated solarium, is a culinary enthusiast's dream come true. Upstairs, you'll find four generously sized bedrooms, each offering comfort and style. The primary bedroom suite is a luxurious retreat, featuring a double door entrance, vaulted ceilings, large windows, and a private 3-piece en-suite bath. Additionally, the second floor includes a spacious 4-piece bath and access to a loft, ready for your creative ideas and personal touches. Situated on a fully fenced property with gated access, the home offers a separate double car garage, mature trees, and beautiful landscaping, providing both privacy and a serene outdoor space. This beautifully restored Victorian home is ready and waiting for its next fortunate owner, offering a unique blend of historic charm and modern living in a prime location. (id:54662)
Exp Realty
174 Victoria Street
Brampton, Ontario
Your Opportunity to Own Parkside Acres Historic & Sought After Churchville's Outstanding Location! Approx 3 Spectacular Acres Overlooking the Credit River, Beside the Park, 2+1 Bed. Main House Open Concept, Cedar Floors, F/P (Wood Stove Insert), Walkout Enclosed Sunroom, Dew (Hi Efficiency Boiler New) Shower +Sauna, Separate 1+1 Bedroom Coach House w/ Loft + Skylight, W/O Deck. Possibilities Are Endless. (id:54662)
RE/MAX Realty Services Inc.
RE/MAX Real Estate Centre Inc.
411 - 2199 Sixth Line
Oakville, Ontario
Stunning 2 bedroom + 2 full bathrooms unit with soaring ten-foot ceilings, 1,170 sqft of bright living space with parking and lots of storage! This home offers breathtaking west-facing views, stunning sunsets, and a peaceful treetop perspective unobstructed for kilometers to the Niagara Escarpment. The split-bedroom layout ensures privacy, featuring a spacious primary suite with a generous walk-in closet and a beautifully updated four-piece en suite. The large second bedroom can also double as an office space. Enjoy a modernized finishes like the gleaming hardwood floors throughout, the galley kitchen with a breakfast area, sleek new countertops and stainless steel appliances. This building is very safe, tranquil and low traffic. Very low maintenance fees for this size of unit! The neighbours are wonderful! The building features extensive common areas with a party room, library, billiard room, gym and more. One parking space plus plenty of visitor parking! This condo is ideal for those seeking elegance and comfort in a prime established neighbourhood location. Located walking distance to shops, River Oaks Rec Centre, schools, walking trails, shops and easy access to Oakville GO. Don't miss this opportunity! (id:54662)
RE/MAX Hallmark Realty Ltd.
8 - 5060 Foursprings Avenue
Mississauga, Ontario
Welcome to Upscale Contemporary Designed Townhouse, Open Concept Space Filled with Natural Light From Multiple Floor To Ceiling Windows. New painted. new window covering in all Unit . thousands spent on upgrade. Gourmet Chef's Kitchen With Granite Counter Tops, Backsplash, Breakfast Bar, Master Bath With 4 Pc Ensuite, His & Her sinks, Double Car Garage with Direct Entry To House, Large Terrace With Gas Bbq Hookup! Gas Fireplace in Living Room and Oak Staircase With Wrought Iron Pickets, . Marquee Club Which Includes Outdoor Swimming Pool, Hot Tub, Exercise Room, Party Room And Children's Playground. Close To Square One Area, Great Schools & Major Hwys, Square One shopping centre and So Much More! Main Floor Room Can Be Used as 4th Bedroom with its own full washroom. (id:54662)
Ipro Realty Ltd.
6 Quinton Ridge
Brampton, Ontario
See Virtual Tour, 4 Bedrm with 1 Bedrm Legal basement Apartment , 2 Laundry .Modern Open Concept, Semi-Detached With total 4 Bath In A Prime Brampton Neighborhood Close To Many Desirable Amenities And Easy Access To Highway 407 And 401. Ensuring you're never far from all the amenities also Located conveniently close to schools and shopping centers, including the Toronto Premium Outlet Mall just 15 minutes away and the Amazon Distribution Centre and Banks. Hardwood & 9" Ceilings, Kitchen With Breakfast Bar/ Centre Island And Includes Private Laundry. Direct Access To Garage Form The House. Ideal For 2 Family . Home Sweet Home.**EXTRAS** 2 Fridge, 2 Stove, B/I Dishwasher, 2 Washer,2 Dryer All Elfs. (id:54662)
Realty One Group Delta
60 Arthur Griffin Crescent
Caledon, Ontario
A Stunning well- maintained home in a prime location in Caledon. 10' feet high ceiling and quality finishes throughout. Modern kitchen with premium appliances and ample storage. Laundry on second floor. Hardwood floor on main level. Conveniently located near schools, parks and all amenities. Safe and family friendly community with excellent amenities. Perfect location for a family. (id:54662)
Homelife Silvercity Realty Inc.
10 - 15 Hays Boulevard
Oakville, Ontario
A Luxurious 2-Bedroom Fernbrook Condo awaits in Uptown Core, Oakville. Positioned in the heart of Oakville's sought-after Uptown Core, this stunning 2-bedroom Fernbrook condominium offers the perfect blend of modern elegance & urban convenience. Within walking distance to shopping, restaurants, & essential services, & just minutes from Oakville Hospital, major highways, & public transit, this prime location ensures effortless connectivity. The beautifully maintained complex grounds feature a serene central courtyard, lush gardens, & picturesque walking paths, while nearby ponds, scenic trails, & ravines invite exploration & outdoor enjoyment. Step inside this spacious & sunlit suite, where large windows flood the space with natural light, complementing the rich dark laminate flooring & designer marble-look tiles. The sophisticated oak staircase with wrought-iron pickets adds a touch of timeless elegance. The open-concept living & dining area is perfect for entertaining or unwinding after a long day, with garden doors leading to a private balcony overlooking the tranquil courtyard. The modern kitchen is a chefs delight, featuring quartz countertops, dark-stained cabinetry, pot lighting, & deluxe stainless steel appliances. Upstairs, the primary bedroom provides a peaceful retreat, sharing a beautifully appointed 4-piece bathroom with the second bedroom. A convenient upper-level laundry area adds to the homes practicality. With its stylish finishes, prime location, & inviting ambiance, this exceptional Oakville condo offers a rare opportunity to experience refined living in Uptown Core. (id:54662)
Royal LePage Real Estate Services Ltd.
414 - 42 Mill Street
Halton Hills, Ontario
Welcome to luxurious living! Don't miss this incredible opportunity to reside in a brand new, upscale boutique condo in the heart of Olde Georgetown. This never-lived-in unit is just a short walk from the GO Train station and downtown shops and restaurants. This bright and spacious 2-bedroom, 1084 sq ft unit on the 4th floor features a large 182 sq ft balcony with a premium view overlooking nature, hardwood floors throughout, and upgraded pot lights in the dining room an living room. The living room and dining area are also enhanced with upgraded light fixtures. The kitchen boasts high-end built-in Bosch appliances, including quartz counter tops throughout. Both bedrooms have ensuite access to bathrooms, with the primary bedroom featuring a large window and an a large closet. The laundry room is equipped with a full-size washer and dryer, sink, and quartz counters. With high ceilings on the 4th floor, this unit feels exceptionally spacious. The building is tastefully decorated and offers a large party/meeting room with a full kitchen, a library with a two-sided fireplace connecting it to the party room, a fitness room, a pet washing room, and an outdoor patio on the main floor complete with furniture, BBQs, fire tables, and EV parking spots on the surface level. (id:54662)
Homelife/miracle Realty Ltd
10 - 15 Hays Boulevard
Oakville, Ontario
A Luxurious 2-Bedroom Fernbrook Condo awaits in Uptown Core, Oakville. Positioned in the heart of Oakvilles sought-after Uptown Core, this stunning 2-bedroom Fernbrook condominium offers the perfect blend of modern elegance & urban convenience. Within walking distance to shopping, restaurants, & essential services, & just minutes from Oakville Hospital, major highways, & public transit, this prime location ensures effortless connectivity. The beautifully maintained complex grounds feature a serene central courtyard, lush gardens, & picturesque walking paths, while nearby ponds, scenic trails, & ravines invite exploration & outdoor enjoyment. Step inside this spacious & sunlit suite, where large windows flood the space with natural light, complementing the rich dark laminate flooring & designer marble-look tiles. The sophisticated oak staircase with wrought-iron pickets adds a touch of timeless elegance. The open-concept living & dining area is perfect for entertaining or unwinding after a long day, with garden doors leading to a private balcony overlooking the tranquil courtyard. The modern kitchen is a chefs delight, featuring quartz countertops, dark-stained cabinetry, pot lighting, & deluxe stainless steel appliances. Upstairs, the primary bedroom provides a peaceful retreat, sharing a beautifully appointed 4-piece bathroom with the second bedroom. A convenient upper-level laundry area adds to the homes practicality. With its stylish finishes, prime location, & inviting ambiance, this exceptional Oakville condo offers a rare opportunity to experience refined living in Uptown Core. Credit checks and references required. No pets and no smokers. (id:54662)
Royal LePage Real Estate Services Ltd.
105 Eaglewood Boulevard
Mississauga, Ontario
Motivated Seller! Modern Elegance in Mineola A Dream Home for Discerning Buyers! Discover over 4,500 sqft of meticulously crafted living space in this stunning Mineola residence. Designed with sophistication and functionality in mind, this home features 4+2 bedrooms, 5 bathrooms, and a spacious 2-car garage, perfect for families and entertaining alike. Step inside to find an open-concept main floor adorned with 10' ceilings, custom oak hardwood floors, and exquisite plaster mouldings. The heart of the home is the chef-inspired Perola kitchen, complete with high-end appliances, a central island, and custom cabinetry. Adjacent spaces include a serene home office and beautifully designed living and dining areas that exude timeless elegance. The light-filled family room steals the show with its breathtaking 20' ceilings and skylight above the staircase, creating an airy, inviting ambiance. Retreat to the master suite, a true sanctuary, featuring a spa-like en-suite with heated floors for ultimate comfort. Additional highlights include a fully finished basement offering versatile space, an oak staircase, energy-efficient pot lights, and a striking stone-and-stucco exterior that ensures this home stands out in the neighbourhood. With impeccable craftsmanship and luxurious details throughout, this residence offers modern living at its finest. Don't miss the opportunity to make this Mineola masterpiece yours! **EXTRAS** 6 Burner Cook-Top, Microwave/Oven, B/I Fridge, 2 Fireplaces, B/I Units In Family Rm, B/I Unit Rec Room And Office, Bar Fridge, Alarm, Central Vacuum, Auto Garage Door Openers (id:54662)
RE/MAX Imperial Realty Inc.
34 Penbridge Circle
Brampton, Ontario
Welcome To This Beautiful 4 Bedrooms, 4 Bathrooms Detached Home, Offering 1880 Sqft Plus A Fully Finished Basement Extends Additional Living Area For Comfort And Versatility. Meticulously And Well Maintained Home In The Fletcher's Meadow Community. This Home Offers Open Concept Kitchen And Family Room, Creating The Perfect Space For Gathering And Entertaining. The First And Second Floors Feature Beautiful Hardwood Flooring Adding Warmth And Elegance Throughout. The Kitchen Has Been Upgraded With Stunning Quartz Countertops And An Enhanced Kitchen Sink, Backsplash. Renovated Bathroom. Enjoy The Fully Fenced Backyard With An Interlock Patio, Perfect For Outdoor Gatherings. Shingles 2016. Close To Schools, Community Centre, Shopping, Transit And More. A Must See. (id:54662)
Right At Home Realty
7 Joseph Street
Brampton, Ontario
Visit This Home's Custom Web Page For A Custom Video, 3D Tour, Floorplans & More! Buy Or Trade. Welcome to this spacious 4-bedroom, 4-bathroom home located in the heart of Downtown Brampton, offering a perfect blend of modern upgrades and timeless appeal. Step inside to a bright and spacious open-concept living area featuring recently upgraded flooring throughout and fresh paint, creating a stylish and move-in-ready space. The beautifully designed kitchen boasts sleek granite countertops, stainless steel appliances, and ample cabinetry, making it a dream for any home chef. Upstairs, the generous bedrooms provide plenty of space for the whole family, including a luxurious primary suite with its own ensuite bath. A finished basement adds versatility, perfect for a home office, recreation area, or additional living space. Outside, enjoy a private backyard, ideal for summer BBQs or quiet evenings. With an attached garage and driveway parking, this home is as practical as it is beautiful. Located just steps from GO Transit, shopping, restaurants, and top-rated schools, this is an opportunity you don't want to miss. **This home is a Certified Pre-Owned Home. Each CPO home is thoroughly pre-inspected by a licensed home inspector before being placed on the market and you are provided with a detailed report from the licensed home inspector prior to making a purchase. When you own your new Certified Pre-Owned Home, you'll have two company-backed warranties: a 12-Month Limited Home Warranty and an exclusive 24-Month Buy-Back Guarantee, wherein if you're not happy with your home purchase we will buy it back or sell it for free. Warranty and inspection conditions apply. Warranty limited to components/structure.** (id:54662)
Your Home Sold Guaranteed Realty - The Elite Realty Group
11 Murphy Road
Brampton, Ontario
Beautiful Semi detached in High Demand area of Castlemore.4 Generous Size Bedrooms with 3 washrooms .Spacious Open Concept with Separate Family and Living Room. California Shutters on the Main Floor.Freshly painted and New flooring on the upper level .Comes with a legal Basement of 2 bedrooms , Generating a income of $1700 per month. Walking distance to Stores ,Park and schools (id:54662)
RE/MAX Gold Realty Inc.
536 Sandmere Place
Oakville, Ontario
Sleek & modern custom- built home in Oakville, boasting 3 car garage, 4+2 bedrooms & 6 bathrooms with a finished walk up basement. You are greeted by a grand open to above ceiling in formal living- dining space with a custom wine cellar. The contemporary kitchen consists of a quartz waterfall island, state of the art built in appliances with a large double door fridge. The kitchen leads you into a stunning open to above family room with a gas fireplace surrounded by modern wood paneling. Backyard perfect for summer living with a beautiful cedar roof patio, bbq grill and new fencing all around. 2 bedrooms and 1 bathroom with a large entertainment space in the finished walk up basement leading you into the backyard. 4 generous size bedrooms on the top floor with their own ensuite + smart toilet & his/her closets in the primary bathroom. Lutron custom blinds on all windows, automatic Lutron light switches, digital thermostat all controlled from your smart devices. Located close to tennis court, parks, grocery shops, elementary & high school, minutes to Appleby College, Bronte GO, Highway & the lake. 3D matter port https://my.matterport.com/show/?m=PJWJ8FQhMMg (id:54662)
Century 21 Regal Realty Inc.
15131 Danby Road
Halton Hills, Ontario
Step into luxury at this stunning 3,170 sq. ft. home featuring 4 bedrooms plus a second-floor office that can be used as a 5th bedroom. Each bedroom boasts its own ensuite for ultimate convenience. The updated kitchen shines with quartz countertops, a large breakfast island, and ample storage, seamlessly flowing into the open-concept living room. Enjoy a spacious dining area and a cozy family room with a fireplace. The breathtaking double-door entry welcomes you with soaring ceilings and a gorgeous chandelier. Outside, the landscaped backyard is perfect for summer entertaining. With 4 parking spots, this home offers both elegance and functionality. Basement not included. (id:54662)
Revel Realty Inc.
68 Caledonia Road
Toronto, Ontario
This fabulous home is situated in a prime location, close to all amenities and the trendy St. Clair Ave West area! The open-concept living and dining room features hardwood floors, pot lights, crown molding, and a large east-facing window that floods the space with natural light. The eat-in kitchen boasts an updated ceramic backsplash, a breakfast area, and a walk out a covered concrete deck. The oak staircase leads to a spacious primary bedroom with an over sized closet and a large window. The second bedroom is also generously sized, with a double closet. The renovated 4-piece washroom and hardwood floors throughout add to the home's charm. The finished basement, with a separate entrance, includes a one-bedroom in-law suite with a large modern kitchen, a combined living room, and a generous bedroom with a double closet and large window. The large deck on top of the garage is perfect for entertaining. (id:54662)
RE/MAX Ultimate Realty Inc.
6 Nina Place
Brampton, Ontario
Welcome to this Gorgeous Fully Detached 5 Bedroom Home! Spacious & Bright with double door entrance! Wide covered porch area with huge lot and a rare Open Concept with Separate Living, Dining and Family Rooms and Walk-in Pantry. The front, back, and sides of the house boast meticulous landscaping. 5 bedrooms in the house with the convenience of a second-floor laundry room adds practicality and ease to daily chores. Huge Primary room with his and her closet attached with 5 piece ensuite. Other 4 bedrooms are decent size. Family room overlooks to backyard and have gas fireplace with mounted mental piece. Open concept kitchen with granite counter tops, backsplash tiles and stainless steel appliances. Huge panty for extra storage. A Fully Finished Basement! Entrance to the basement through Garage. Extra wide 2 car garage for 2 car parking and lot of storage space. Fully finished basement have the potential to make extra 3 bedrooms for extended family use in future. Full 3 piece washroom in the basement. Open concept bar area with built in sink. Extra counter space to serve food and could be use as secondary prep area in the basement .Huge place for entertainment or for inhouse gym. Do Not Miss This Move-In Ready Home! Freshly Painted! Most of the light fixtures are new. Bar and Wet Bar, Full Size Refrigerator, Microwave, Vacuum and much more. **EXTRAS** Partially covered backyard where you can enjoy your evenings with family and friends and prefect place to enjoy all weathers .Bedrooms pictures are virtually staged. (id:54662)
RE/MAX Excellence Real Estate
80 James Walker Avenue
Caledon, Ontario
Welcome To This Breathtaking 4,411 Square Foot Residence That Effortlessly Combines Modern Elegance With Spacious Living. Nestled In A Tranquil Neighborhood, This Brand New Home Boasts Five Generously Sized Bedrooms, Each Designed For Comfort And Relaxation Featuring 2 Master Bedrooms Along With A Bedroom On The Main Floor With Its Own Ensuite. As You Enter, You're Greeted By An Inviting Foyer That Flows Seamlessly Into The Open-Concept Living Area, Perfect For Entertaining Or Cozy Family Gatherings. The Luxurious Master Suite Is A True Sanctuary, Complete With A Spa-Like En-Suite Bathroom And A W/I Closet That Offers Ample Storage. Each Additional Bedroom Is Spacious, Filled With Natural Light, And Includes Convenient Access To Well-Appointed Bathrooms. The Walkout Basement Presents Endless Possibilities, Whether You Envision A Home Theater, Gym, Or Additional Living Space. With Direct Access To The Outdoor. The Tandem Garage Offers Practicality And Convenience For Multiple Vehicles. Dont Miss Your Chance To Make This Exquisite Property Your Forever Home! (id:54662)
Century 21 Royaltors Realty Inc.
911 - 5 Marine Parade Drive
Toronto, Ontario
Discover an unparalleled waterfront lifestyle at Grenadier Landing, a boutique mid-rise condominium nestled along Humber Bay. This is your rare opportunity to own a sun-drenched, 2 bedroom, 2 bathroom suite on the 9th floor, offering breathtaking, unobstructed views of Lake Ontario and the CN Tower from your expansive private balcony. Situated just steps from the tranquil Waterfront Trail and offering effortless access to major highways, this renovated residence is designed for modern living. Inside soaring 9-foot ceilings, gleaming laminate floors, and a spacious open-concept layout create an inviting atmosphere flooded with natural light. The gourmet kitchen is a chef's dream, featuring stainless steel appliances, sleek granite countertop, a breakfast bar, porcelain tiles and a stylish backsplash. Both generously sized bedrooms provide serene retreats, with the primary bedroom boasting a well-closed, updated ensusite bath, and direct balcony access. The second bedroom also offers ample storage and its own walkout to the balcony. Designed for comfort and convenience, this stunning suite includes ensuite laundry with extra storage, a locker and two prime parking spots right by the entrance. Condo fees cover all utilities; heating, cooling, water & hydro ensuring stress-free living. Experience the best of lakeside luxury at Grenadier Landing. With unparalleled views, high-end finishes and a coveted location, this is a rare opportunity to own the waterfront lifestyle you've always dreamed of! ***Property is Water Front**** (id:54662)
RE/MAX Real Estate Centre Inc.
3248 Larry Crescent
Oakville, Ontario
This exquisite detached home is ideally situated on a family-friendly street, directly across from Isaac Park in the highly sought-after Preserve community of Oakville. Located within the boundaries of Oodenawi Public School and White Oaks Secondary School, this property offers over 3300 square feet of meticulously designed living space. The main floor features 9-foot smooth ceilings, elegant hardwood flooring, and a private office, ideal for remote work or study. The gourmet kitchen is a chefs dream, complete with a central island and luxurious granite countertops. The second floor boasts four generously sized bedrooms, including two with ensuites. A versatile media room, which can easily be converted into a fifth bedroom or second office, adds to the homes functionality. The upper level is further complemented by a spacious laundry room. This home seamlessly combines modern design, practical living spaces, and an ideal location, making it a perfect choice for families seeking comfort and convenience. All Appliances, window coverings, light fixtures, garage door opener with remote. Basement for owners use or lease separately (id:54662)
Ipro Realty Ltd.
1113 - 9 Four Winds Drive
Toronto, Ontario
Renovated Penthouse Unit. New Floors In Dining & Hallway Areas. Recently Painted. Updated Kitchen -Modern Layout. Ensuite Landry. Large Balcony. Recent Windows Throughout *Membership To Rec Facilities With Pool And Gym Included In Fees-See Photos. *Walk To: TTC Subway, Walmart, York Uniersit, Schools, Amenities,Tennis Courts. Near Highways 407/400/401. Upcoming Lrt (id:54662)
Sutton Group-Admiral Realty Inc.
36 Glenlake Avenue
Toronto, Ontario
Located in the vibrant and high demand High Park area, this detached 3-unit property is minutes away from High Park, Roncesvalles & the lake, boasting a walk score of 88 and a bike score of 87. With TTC, UP, GO & Lakeshore/Gardiner close by, this property offers convenient & accessible transportation. Steps away from trendy restaurants, excellent schools & amenities, this multi-unit property offers urban living at its best for both homeowners & tenants alike! Thoughtfully designed, this property is aesthetically pleasing & functionally optimal throughout. The upper-level boasts of a cozy 2bedroom multi-level unit with an open concept living space, private balcony, ensuite laundry & tons of natural light. The main-level unit features 2 generous sized bedrooms, a renovated kitchen, a tastefully design layout with walkout to a beautifully manicured backyard, open concept living space, ensuite laundry & natural light. The lower level unit features modern design, a large bedroom and big windows allowing for more natural light than a typical basement and ensuite laundry. Complete with a double car garage, this property offers great value for the live and rent buyer or the investor searching for high quality investment. Not to be missed! (id:54662)
Keller Williams Referred Urban Realty






