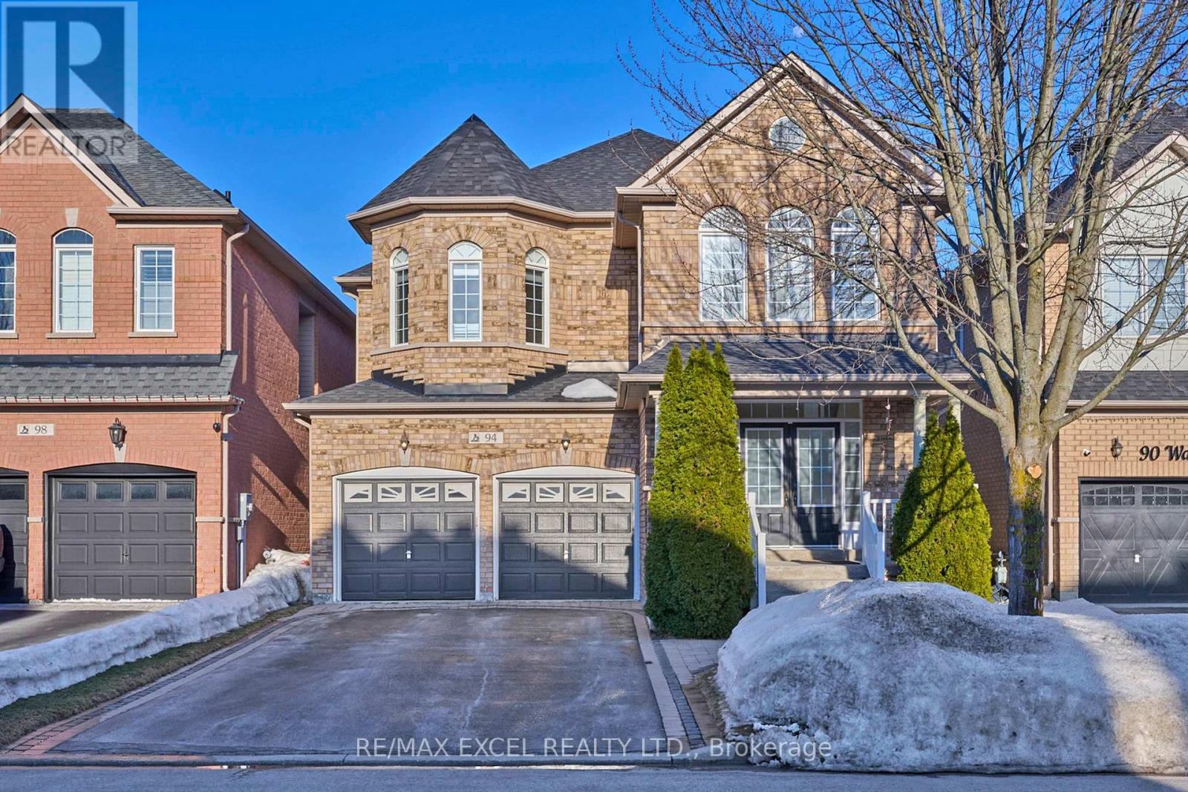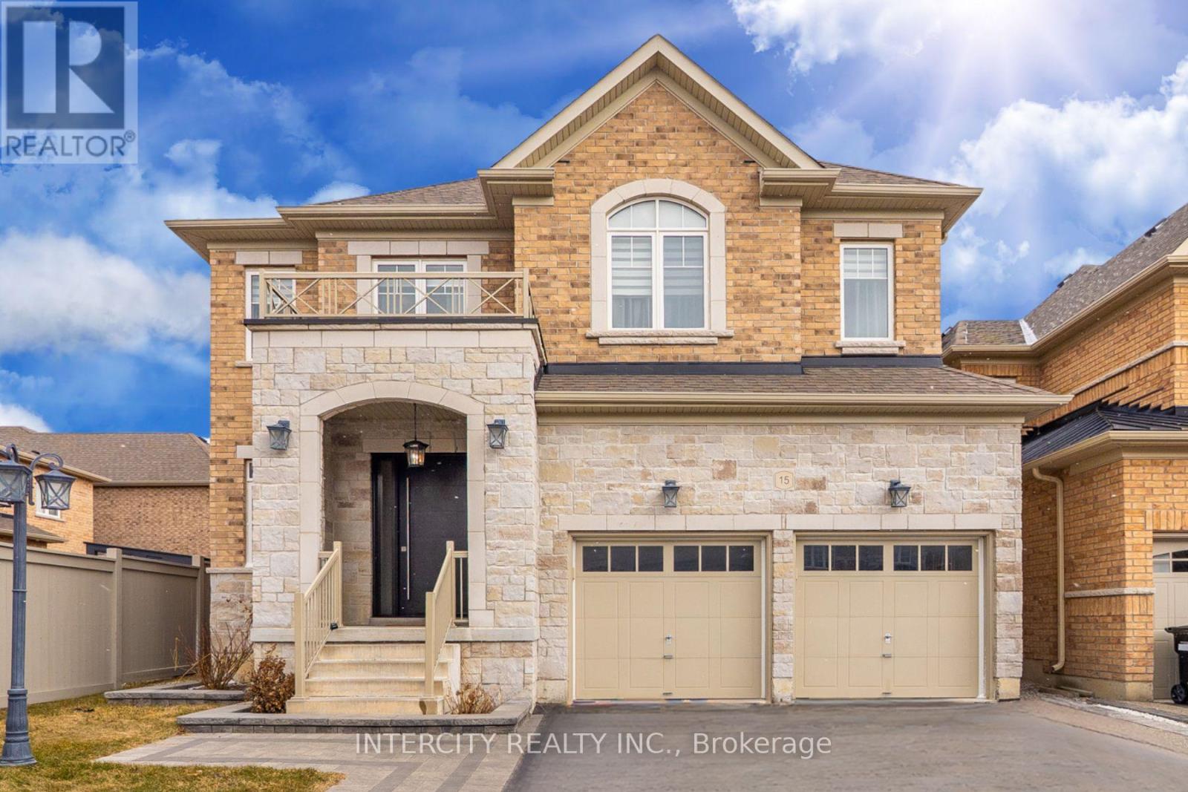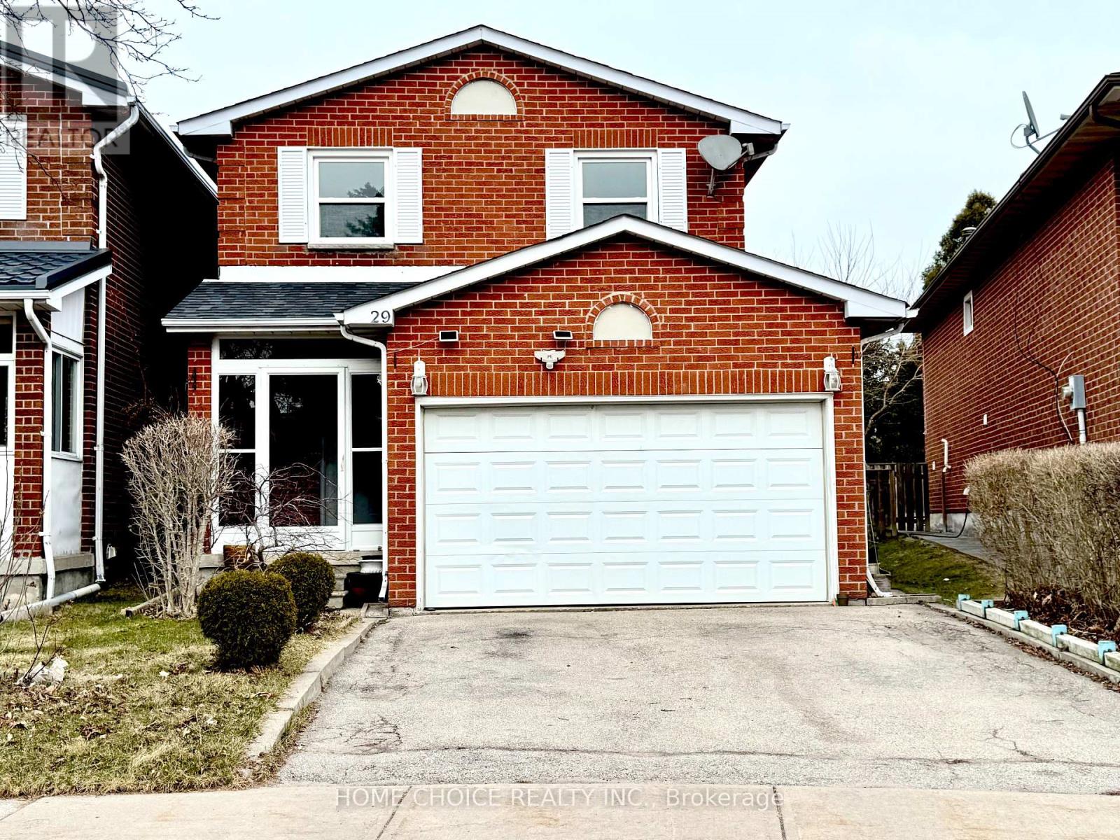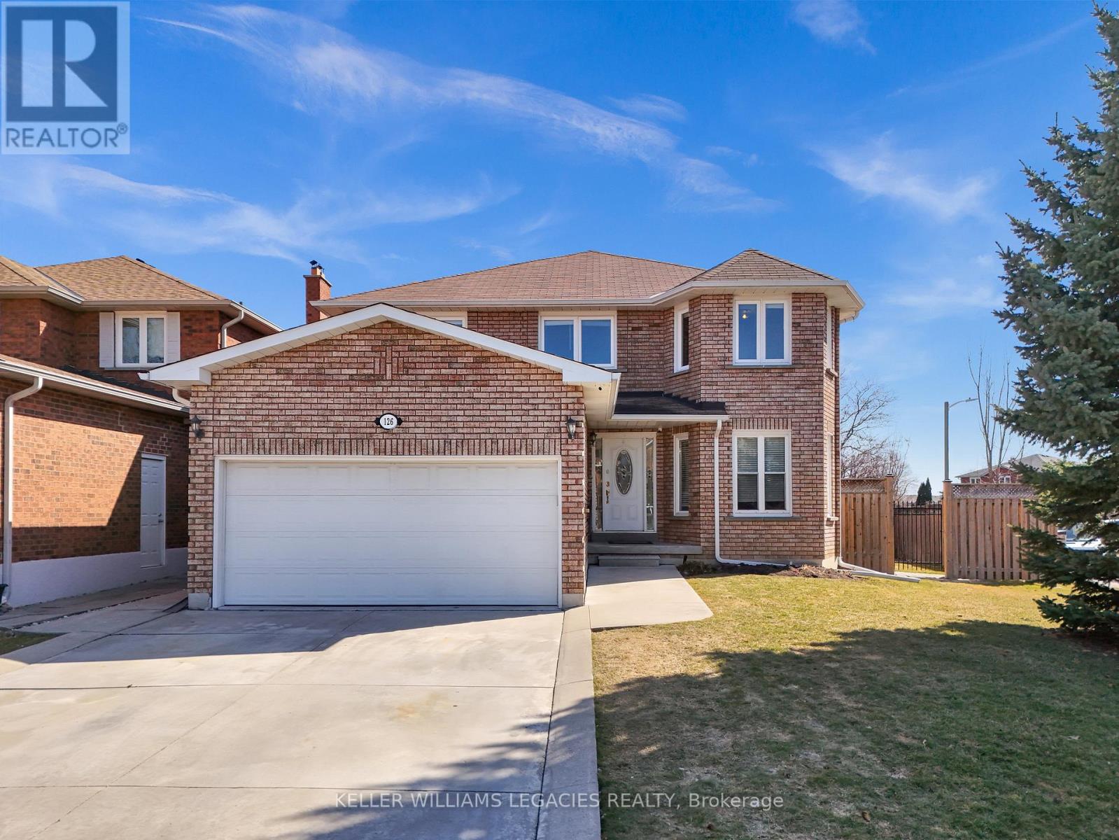94 Waite Crescent
Whitchurch-Stouffville, Ontario
Welcome To Your Dream Home! Over 3700 Sq Ft of Exquisitely Finished Living Space.The Highly Sought After Waite Cres In Desirable Stouffville, This Turn Key Family Home With Stunning Curb Appeal Is Fieldgates' Built Butler Lake Model With 2579 Sqft & Additional 1223 Sqft Professional Finished Basement. Featuring Upgraded Kitchen, Spacious 4 Bedrooms, Bsmt Rec Room W/3 Pc Bath& Great Backyard. Smooth Ceilings,Potlights, California Shutters & Zebra Blinds ,Open Concept Living/Dining Rm, Sunfilled Family Rm W/Fireplace, Gourmet Kitchen W/Center Island,,Quartz Counters & Backsplash, Breakfast Area Walk-Out To The Good Size Yard - A True Rare Find Where You Can Build Your Desired Oasis!You'll Enjoy Indoor & Outdoor W/This Custom Built Covered Bbq Bar With Seating, Professional Interlock Patio Stretching Across To The Outdoor Stone Fireplace. An Entertainers Dream* 2nd Flr Laundry. Long Driveway Parking No Sidewalk!!and Much More....Just Steps To Great Schools, Parks, Restaurants,Supermarkets, 404/407/Go Train Nearby.,Must See . (id:54662)
RE/MAX Excel Realty Ltd.
218 Karl Rose Trail
Newmarket, Ontario
Stunning 4-Bedroom Detached Home with Walk-Out Basement Apartment in Woodland Hill Community. This spacious living, plus a professionally finished walk-out basement apartment, perfect for extended family, guests, or as an income-generating suite. The home boasts a redesigned open concept main floor, featuring 9 ft. ceilings, gleaming hardwood floors throughout both the main and second floors, and an upgraded maple kitchen ideal for entertaining or quiet family meals. The second-floor laundry adds ultimate convenience to your everyday living. *****Please see Virtour Tour**** Public Open House on Saturday and Sunday March 29th and 30th from 2:00pm to 4:00pm (id:54662)
RE/MAX Premier Inc.
4 Tower Bridge Crescent
Markham, Ontario
Finish Basement * Detached Home with Large 4 bedrooms * Porch area * Double entrance door * Foyer open to above * Living room (East view) Bright and Spacious * Formal Dinning room * Family room w/gas fireplace * Great layout open concept Kitchen with Eat-in area/ Upgrade counter top/ W/O to patio backyard * Master Bedroom with 4pc Ensuite/ Walk-in closet/ bedroom with cathedral ceiling * Laundry on 2nd floor * Finished Basement with Entertainment room/media room/bathroom * Direct access from garage * Located in the highly sought-after Berczy community. Just minutes from parks, public transit, and top-ranked schools, including Pierre Elliott Trudeau High School and Castlemore Public School, this home is perfect for families * Enjoy the convenience of nearby GO Station, Markville Mall, restaurants, plazas, grocery stores, and community centers * This incredible opportunity to own a home in one of Markham most desirable neighborhoods (id:54662)
RE/MAX Partners Realty Inc.
2 Caserta Street
Georgina, Ontario
Client RemarksWelcome to 2 Caserta Street in the LakeShore Communities of Keswick. This freehold townhouse offers a truly unique floor plan, that makes this home an entertainers dream- offering ease of living and functionality. The main floor features 9 foot ceilings, and direct access to the front door and the large double car garage at the back. Enjoy the convenience of a bedroom, family room and full 4 piece bathroom before making your way upstairs! The second floor greets with you a true open concept layout! The large well appointed kitchen features stainless steel appliances, breakfast bar and plenty of cabinet space. The large windows and walk out to the terrace floods this home with lots of natural light! The large Living room and dining room space creates endless possibilities for design! The well appointed primary suite features a semi-ensuite and large closet.Both bedrooms have large windows with west facing views! Make your way downstairs to enjoy a newly finished basement with a large rec room. LED potlights, and luxury vinyl flooring complete the space. This home has been newly painted, has all new LED light fixtures. Don't miss this gem of a home! NOTE: POTL Fee's: $142 covers : Snow removal and grass cutting in common areas, garbage removal, and road maintenance. (id:54662)
Century 21 Heritage Group Ltd.
14 Attilio Street
Markham, Ontario
Welcome To 14 Attilio St, A Newly Renovated Semi-Detached In The Sought-After South Unionville Neighborhood, Facing Bianca Park. A Dream Home For Young Family! $$$ On Upgrades: New Paint, Hardwood Flooring And Pot Lights Throughout The Main And Second Floor. New Staircase With Posts, Pickets And Handrai. Newly Kitchen Countertop, Backsplash, Cabinets, And Stainless Steel Appliances. Eat-In Breakfast Area With Walkout To Backyard And Deck. Open Concept Living Room Creates A Welcoming Atmosphere, Perfect For Entertaining And Gatherings! The Second Floor Offers 4 Spacious Bedrooms And 2 Bathrooms. The Primary Bedroom Features A Large Walk-In Closet And A 4pc Ensuite Bathroom. High Ranking Schools District (Markville SS, Unionville HS, Milliken Mills HS). Easy Access To Hwy & 407, GO, Markville Mall, Restaurants, Grocery Stores T&T , Parks & Ponds, And More. (id:54662)
Bay Street Integrity Realty Inc.
23 John Weddell Avenue
East Gwillimbury, Ontario
Spectacular Smart dream home in desirable Sharon community, situated on a quiet street. This luxurious house boasts 5+2 BR & 5.5 Bath W/4594 Sqft above ground area + Fully finished basement(Easily Convertible to Walkout Basement). Cathedral ceiling with stunning chandelier in the corridor.$$$ spent on the tasteful reno. Large Kitchen with an Oversized Island, New Quartz Counter Tops and W/I Pantry. New Blinds W/smart control function. Pot Lights throughout the whole house. The oversized master bedroom offers a spa-like ensuite with an electric fireplace, jacuzzi tub, and spacious stand-up Shower. Having nearly every room with its own ensuite bathroom. Well-maintained backyard w/ oversized deck overlooking a serene ravine. A Fully Functional basement featuring a spacious rec area with extra br& full bathroom. Rough in EV Charger, New Irrigation system. Conveniently located near Highway 404, Public School. Experience the ultimate in comfort, convenience, and style in this extraordinary property. (id:54662)
Prompton Real Estate Services Corp.
15 Lewis Avenue
Bradford West Gwillimbury, Ontario
Welcome to 15 Lewis Avenue A Masterpiece Designed for Family Living! This rarely offered 5-bedroom detached home in Bradfords prestigious Green Valley Estates is the perfect blend of elegance and functionality. Step inside and be captivated by luxurious finishes throughout. The modern chefs kitchen boasts sleek stainless steel appliances, a breakfast bar, and a walkout to your private loggia the perfect spot for morning coffee or evening relaxation. With 9' ceilings on the main floor and an open-concept layout, the home feels spacious and inviting. Stunning crown molding, elegant wainscoting, and modern pot lights create a warm, sophisticated ambiance. Enjoy the convenience of an upgraded modern front door, built-in speakers, and hardwood flooring throughout no carpet in sight! The luxurious primary suite is your private retreat, featuring a walk-in closet and a 5-piece ensuite with an upgraded double vanity, soaker tub, and separate shower. The additional 4 spacious bedrooms offer easy access to two semi-ensuites, providing comfort and privacy for the whole family. Outside, your backyard oasis awaits complete with a loggia, gazebo, interlocking patio, and a shed for added storage. Located on a quiet, kid-friendly street, you're steps away from new Catholic and public schools and parks. Plus, with Hwy 400, the Bradford GO station, and major shopping nearby, you're only 30 minutes from Vaughan and 20 minutes from Newmarket/Hwy 404. This home truly offers luxury, convenience, and comfort where modern convenience meets timeless elegance. Dont miss your chance to make it yours - schedule your private tour today! (id:54662)
Intercity Realty Inc.
29 Cog Hill Drive
Vaughan, Ontario
This Stunning 2 Story Detached Home nested in a highly desirable family neighborhood! Cozy Living Room area with hardwood floors, Gas fireplace and walk out to deck with private backyard. Renovated Kitchen with Pot Lights and Spacious eat in kitchen. Upstairs laminated floors with bright 3bedrms...Renovated main washroom and 2pc Ensuite in the Prim room. Finished Basement with Laminate flooring throughout and Renovated 4pc bath. This is an Ideal Family Home for 1st time buyer, Upsizing/downsizing and Great Location...Close to Shopping, School, park, Library, community Centre, Church and Easy Access to TTC. Don't Miss it...You'll Love it!!! (id:54662)
Home Choice Realty Inc.
48 Deer Pass Road
East Gwillimbury, Ontario
Welcome To 48 Deer Pass Rd, A Beautifully Designed 2-Storey Semi-Detached, 4 Bedroom Home In The Sought-After Community Of Sharon. Featuring A Striking Brick And Stone Front Entrance, This Home Exudes Elegance And Charm From The Moment You Arrive. Step Inside To A Hardwood-Floored Main Level, Where An Open-Concept Layout Seamlessly Connects The Modern Kitchen To The Inviting Living Room. The Kitchen Boasts A Center Island With A Breakfast Bar, Perfect For Casual Dining, And Overlooks The Living Room With A Cozy Gas Fireplace. Sliding Doors Lead To A Private, Fully Fenced Backyard, Ideal For Outdoor Gatherings And Relaxation. Upstairs, The Spacious Primary Bedroom Offers A Luxurious Retreat With His And Her Walk-In Closets And A 5-Piece Featuring A Soaking Tub And Separate Shower. Three Additional Well-Sized Bedrooms With Ample Closest Space Provide Comfort For The Whole Family. With Pot Lights Throughout And Quality Finishes, This Home Is Move-In Ready And Waiting For You! Located In A Family-Friendly Neighborhood Close To Parks, Schools, And Amenities, This Is An Opportunity You Dontiss.t Want to Miss! (id:54662)
Keller Williams Realty Centres
126 Spring Town Road
Vaughan, Ontario
Nestled on a premium corner lot in the highly sought-after East Woodbridge, this stunning home offers exceptional curb appeal in a quiet, family-friendly neighborhood. Boasting a spacious and functional layout and 6 parking spaces, this property is perfect for growing families or investors seeking income potential with a separate basement suite. Just minutes from major highways, the Vaughan Metropolitan Centre (VMC) and premier shopping amenities, this home delivers the perfect blend of convenience and luxury. Don't miss this rare opportunity to own in one of Vaughan's most desirable communities! (id:54662)
Keller Williams Legacies Realty
42 Gas Lamp Lane
Markham, Ontario
Immaculately Well-Maintained & Located In The Sought-After Community Of Cornell, This 3+2 Bed 3 Bath Townhome Offers An Ideal Blend Of Comfort & Convenience. Freshly Painting. The Main Floor Features An Open Concept Layout. Hardwood Floor Thru-out Main & 2nd Floor. Upgraded Kitchen With Granite Countertops & Backsplash & Pantry. Cozy Breakfast Area Can Walk-out To Backyard. The Second Floor Offers A Primary Bedroom W/Walk-In Closet & 3pc Bath. Finished Basement With 2 Bedrooms, 1 Recreation Room, Laminate Fl & Pot Lights. Close To Great Amenities Including Cornell Community Centre, Cornell Community Dog Park, Markham Stouffville Hospital & Cornell Bus Terminal. Mins To Park, Restaurant, Supermarket And All Amenities. This Home Is Perfect For Any Family Looking For Comfort And Style. Don't Miss Out On The Opportunity To Make This House Your Dream Home! A Must See!!! (id:54662)
Anjia Realty
82 Blackthorn Drive
Vaughan, Ontario
Discover this beautiful freehold semi-detached home, move-in ready and impeccably maintained! This 3-bedroom, 4-bathroom gem features a fully finished basement with a modern kitchen bar, perfect for entertaining. Enjoy hardwood and ceramic flooring throughout, elegant pot lights, and a brand-new kitchen with granite countertops and a stylish backsplash. Stay comfortable year-round with central air, central vacuum, a newly installed furnace, and a water softener. Additional features include a garage door opener for added convenience, a sprinkler system for easy lawn care, and a long driveway with no sidewalk, offering ample parking. All appliances, including the water heater, are fully paid. Conveniently located minutes from Hwy 400, Vaughans New Hospital, Canadas Wonderland, top-rated schools, parks, and all essential amenities. A must-see home that wont last! Book your showing today! (id:54662)
Realty Executives Priority One Limited











