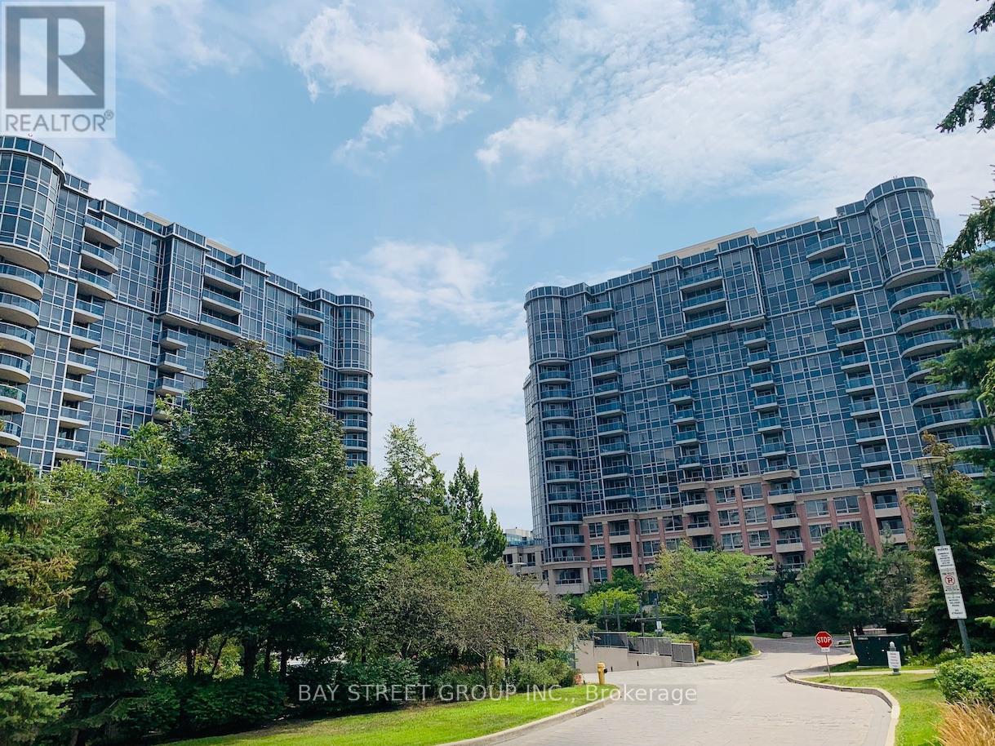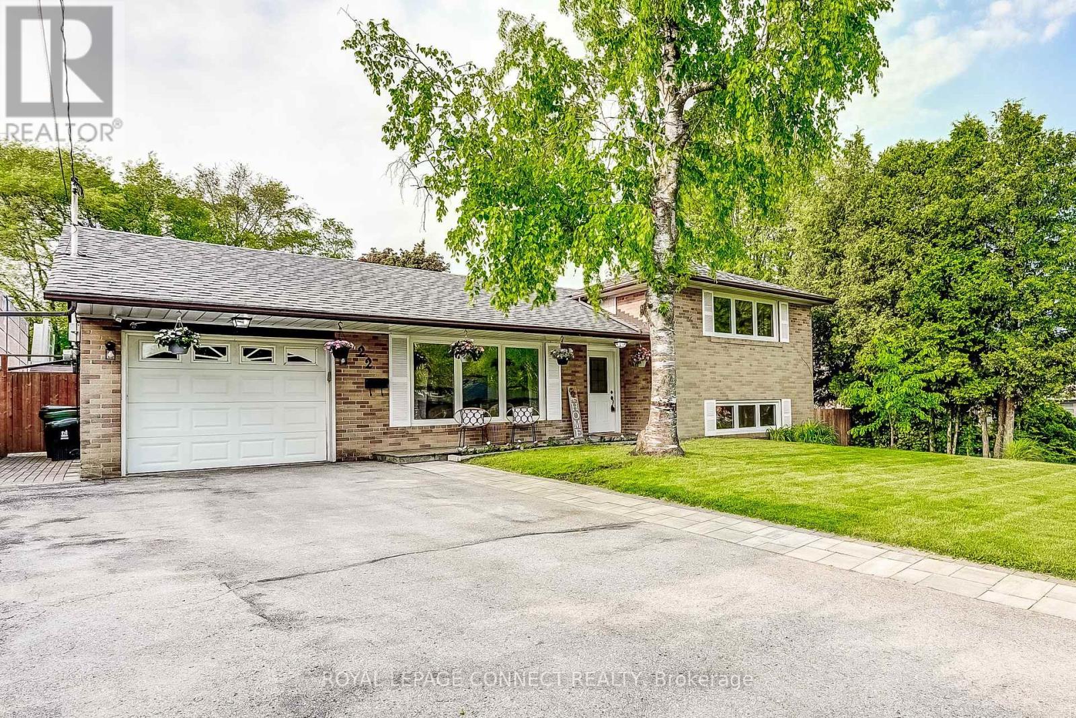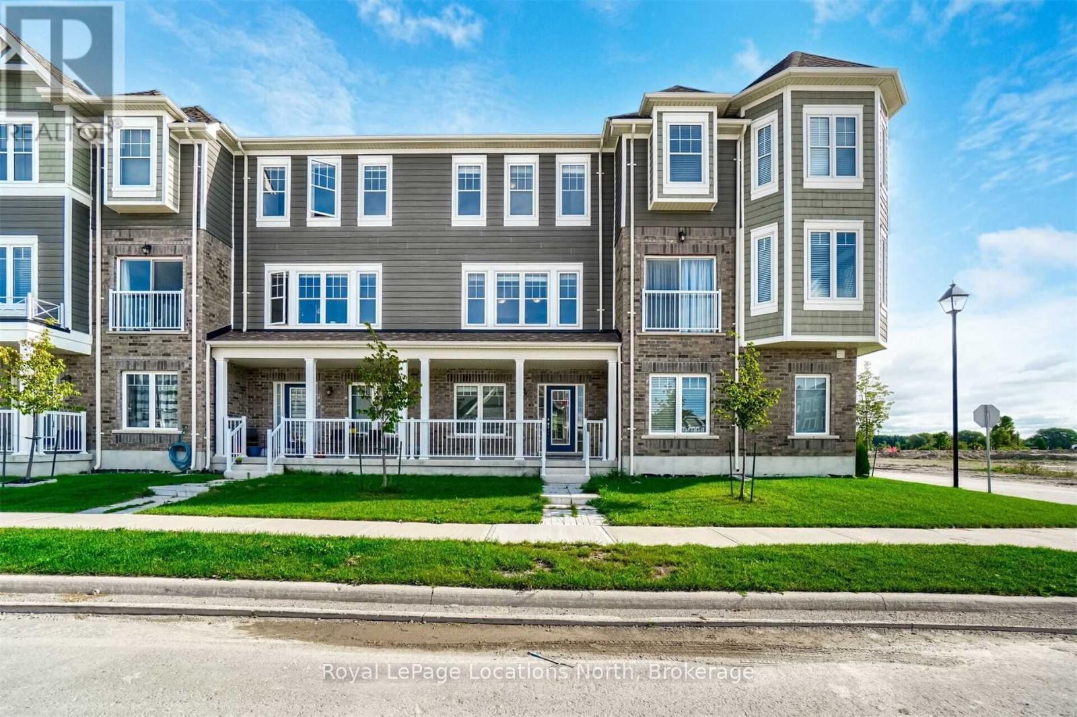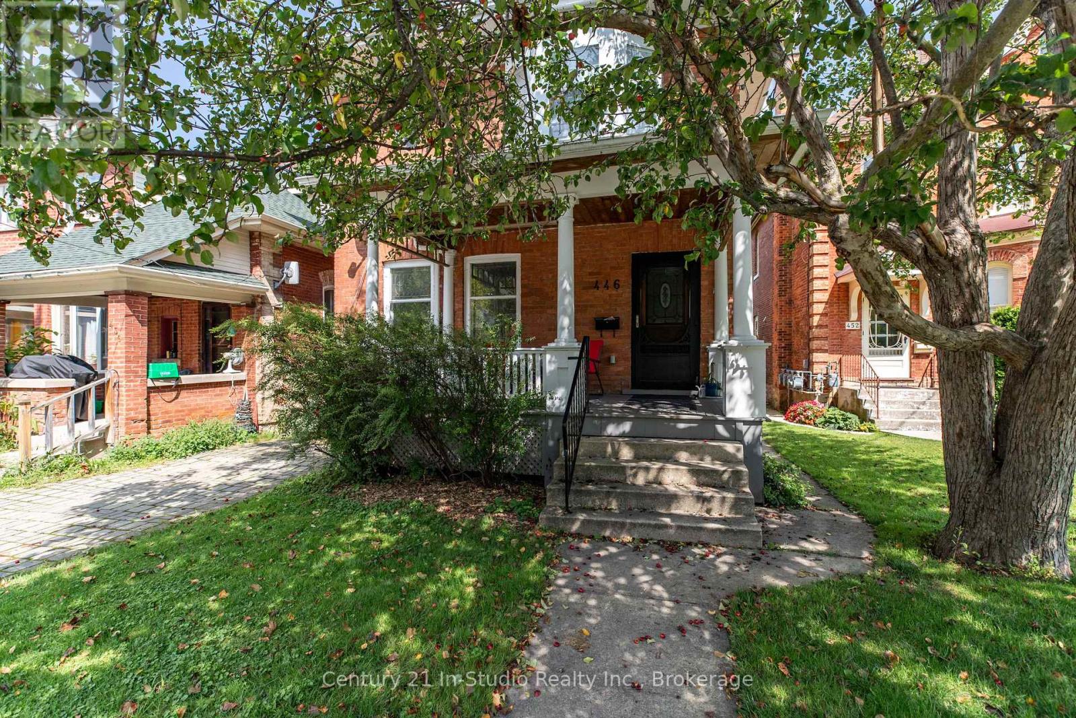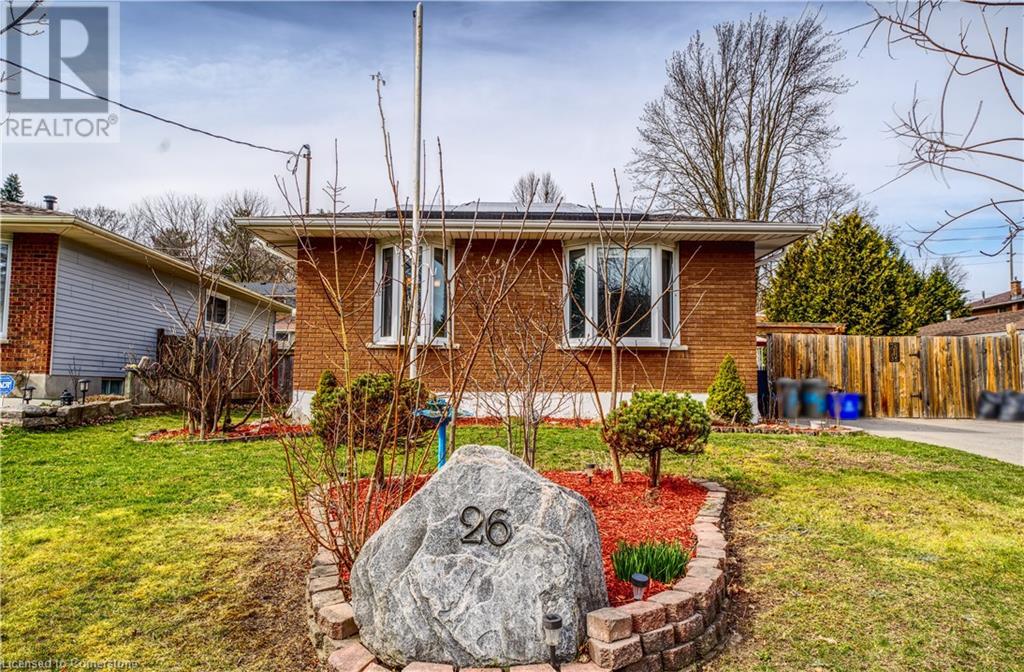301 Matchedash Street S
Orillia, Ontario
Versatile M3-Zoned Industrial Facility in Central Orillia 1.47 Acre Lot! Rare opportunity to acquire a freestanding 3,200 sq. ft. industrial building on a prime 1.47-acre lot in the heart of Orillia. Zoned M3, this property supports a wide range of industrial and commercial uses perfect for contractors, trades, logistics, or manufacturing. The building features 15 ft. clear ceiling heights, three 14 ft. drive-in garage doors, and radiant heat for year-round comfort. Equipped with 225-amp, 3-phase electrical service, the space is ideal for heavy equipment or workshop needs. Additional highlights include a large, level yard with ample space for parking, outdoor storage, or future expansion. Conveniently located minutes from downtown Orillia with easy access to Highway 12 and Highway 11, this high-exposure property offers outstanding value for owner-users or investors alike. Don't miss your chance to secure a rare industrial asset in a growing regional hub! (id:59911)
Century 21 B.j. Roth Realty Ltd.
961 - 23 Cox Boulevard
Markham, Ontario
Luxury Bright & Spacious 2+1 Unit Built By Tridel. Large Den Can Be Used As 3rd Bedroom. Sunny South Facing W/Much Natural Lights.Upgraded 9Ft Ceiling W/Modern Open Concept Kitchen. Wood Floor Throughout.Extremely Well Maintain! Steps To Top Schools: Coledale Ps, Unionville Hs, St.Augustine,Viva & Yrt Just Downstairs.Close To Hwy 404 & 407,Markham Civic Centre, First Markham Place,Shops,Banks,Cineplex & Much More. (id:59911)
Bay Street Group Inc.
22 Ravine Park Crescent
Toronto, Ontario
Welcome to this charming 3+1 bedroom side-split home nestled in the heart of West Rouge, one of Toronto's most sought-after family-friendly communities. Set on a beautiful 60x100 ft lot, this home offers a spacious private backyard and oversized deck, perfect for entertaining, relaxing, or letting the kids play freely. An oversized backyard shed adds excellent storage for tools, or seasonal items keeping everything organized and out of sight. The outdoor space truly extends your living area and offers endless potential. Inside, you'll find a bright, functional layout featuring beautiful hardwood flooring and a large living room filled with natural light. The updated custom kitchen offers modern finishes and ample storage, ideal for both everyday living and entertaining. The lower-level recreational space adds versatility as a second living space, home office, or gym. This home also includes an attached garage, large driveway perfect for multiple cars or oversized vehicles, updated roof and windows, offering comfort, style, and peace of mind. True pride of homeownership is clear when you tour this very well cared for home, every space has been thoughtfully maintained. Located just steps from highly rated schools, a local shopping plaza, scenic parks, hiking trails, West Rouge and Port Union Community Centre's, and the beautiful Port Union Waterfront. With easy access to tennis courts, basketball courts, skate parks, the GO Train, and the Toronto Zoo, there's something for everyone nearby. Commuters will love the quick access to the 401, GO Train and TTC routes, making travel around the city a breeze. This is more than just a home, this is a lifestyle. Discover the charm of West Rouge and the warmth of a neighbourhood where families grow, neighbours connect, and lasting memories are made. Home inspection available. (id:59911)
Royal LePage Connect Realty
3506 - 17 Bathurst Street
Toronto, Ontario
This Stunning Tower Soars Over Loblaw's Flagship 50,000 Sqft Supermarket. Bright And Spacious, 688 Sq Ft With 40 Sq Ft Balcony! The Sunroom Can Be As 2nd Bedroom, Built-In Organizers In Kitchen; An Elegant Upgraded Spa-Like Bath, And Spacious Bedroom + Walk-In Closet. Marble Flooring & Tiles, Throughout Bathroom, Access To 23,000 Sq Ft Of Hotel Style Amenities (Available At A Later Day). Steps To Transit, 8-Acre Park, Community Centre, Shopping, Restaurants, And More! (id:59911)
Century 21 Leading Edge Realty Inc.
822 - 50 John Street
Toronto, Ontario
This spacious One-Bedroom + Den offer 760 square feet of thoughtfully designed living space. The modern, open-concept kitchen features a breakfast bar that seamlessly connects to the living and dining areas. Additional highlights include vinyl flooring throughout (exclusing bedroom) and pot lights in living & dining. Residents can enjoy a variety of amenities, including a concierge, gym, and a rooftop terrace with BBQs, along with a party room and lounge, movie theatre, and golf simulator for added entertainment. Situated in the heart of the city, this property offers unmatched proximity to the subway, Financial District, Entertainment District, and the lively neighbourhoods of King and Queen West, with easy access to the Gardiner Expressway. Experience Toronto's finest restaurants, theatre, shopping, and vibrant city life right at your doorstep! (id:59911)
Psr
1405 - 65 Mutual Street
Toronto, Ontario
1 year New Ivy Condo! Live in the heart of Downtown. Spacious unit with modern finish, furnished 2bed rooms with 2 full bathrooms. facing park nice view. Bright Living Space with floor to ceiling Windows w/ lots of natural Light. 9 Ft (Non Exposed Ceilings). 99/100 walking Score, just minutes away from Eaton Center, Yonge Dundas Square, TMU & Transit Subway system. walk distence to serval university. Steps away from restaurants, coffee shops and grocery store. Custom designed Kitchen Cabinetry & soft close drawers. Open concept design with latest energy star efficiency stainless steel appliances. Engineered quartz countertop and wide plank laminate flooring throughout. Great Amenities including outdoor terrace, Catering Kitchen,Gym ,Games Room,Garden,Lounge ,Media Room and More! (id:59911)
Aimhome Realty Inc.
3261 Woodcroft Crescent
Burlington, Ontario
Welcome to 3261 Woodcroft Crescent which is located in Burlington’s sought-after Headon Forest neighborhood. This charming home is perfect for first-time buyers, young families, investors, and empty nesters! Offering 1,517 sq.ft. of above-grade living space, it features 3 bedrooms which includes a large primary bedroom with wall to wall closet storage, walk-in closet and private ensuite bathroom, 3 full/1 half bathrooms, and a fully finished basement with endless possibilities for any buyer. The property sits on a large, slightly pie-shaped corner lot with a spacious, private backyard—ideal for a pool, trampoline, and even a small soccer court, surrounded by mature trees for added privacy. Headon Forest is an excellent location, with large parks, top-rated schools, and convenient access to shopping, medical facilities, trails, and highways accessibility for commuters! (id:59911)
Waterside Real Estate Group
152 Village Gate Drive
Wasaga Beach, Ontario
Welcome to 152 Village Gate, in the Georgian Sands community of Wasaga Beach. This 3 bed, 1.5 bath townhome is just 5 years new. There's a 4 acre sports park planned steps from the back door! This unit offers a garage with inside entry and gas furnace. The primary bedroom has a convenient 4 piece semi ensuite. Parking for 2-3 vehicles between the garage & driveway. Here you can enjoy four-seasons of recreation including kayaking, boating, hiking, biking, skiing, snowshoeing and snowmobiling. Located near commercial shopping plazas, and the famous beachfront, as well as the new twin-pad arena and library. In this golf course community homeowners will have access to The Links at New England Village Golf and Country Club, a 7100 yard championship course located at the eastern gateway to Wasaga Beach. A great investment for active couples, young families, those looking for an affordable get-away or investors. (id:59911)
Royal LePage Locations North
446 9th Street E
Owen Sound, Ontario
Step into timeless elegance with this impeccably maintained century home, just a leisurely stroll from downtown and the YMCA. This 2.5-story solid brick beauty masterfully marries historic charm with modern upgrades, offering both character and comfort in pristine condition. With two kitchens, dual laundry hookups, and two electrical panels, the potential to convert this gem into a duplex is right at your fingertips. The inviting front veranda, framed by stately white columns, is the perfect spot for morning coffee or evening relaxation. Step inside to discover original hardwood floors that flow throughout the home, leading you to a spacious living room complete with an electric fireplace, ideal for cozy nights in. The main floor boasts a large dining area, a thoughtfully designed kitchen, and a 3-piece bath. The entryway, with its classic cabinetry, French doors, and charming glass panels, exudes warmth and character. Upstairs, the 2nd floor reveals a brand-new kitchen, a delightful 3-season sunroom, a luxurious 4-piece bath, and a generously sized primary bedroom. The 3rd level offers two more bedrooms, a convenient half-bath, and laundry hookups, making this space perfect for family or guests. Not to be overlooked, the basement has been modernized with spray foam insulation, updated electrical, and a new furnace, ensuring year-round comfort. Step outside to one of the largest backyards in town, complete with additional access through a private right of way perfect for adding a workshop, extra parking, or simply enjoying the expansive outdoor space. With all updates meticulously documented and the duplex potential confirmed by the city, this century home offers not just a place to live, but a world of possibilities. Don't miss your chance to own a piece of history, lovingly updated for today's lifestyle. (id:59911)
Century 21 In-Studio Realty Inc.
2515 - 258b Sunview Street
Waterloo, Ontario
Your Search Is Over! This 5th Floor Unit Comes Fully Furnished And Has 2 Bedrooms, 1 Bath, And Ensuite Laundry. This Building Is Incredibly Safe And Well Maintained. A Place We'd Be Happy For Our Own Children To Live While Going To University. Great Location In The Heart Of Waterloo At Steps Away From Both Universities: University Of Waterloo And Laurier University. Close To All Amenities. Modern Turn-Key, Fully Furnished Opportunity Perfect For Students. This Bright And Beautiful Unit With 2 Bedrooms 1 Washroom. And Ensuite Laundry Boasts Premium Wide Plank Laminate Flooring Throughout, Modern Open Concept Kitchen With Stainless Steel Appliances. A Happy Place For Learning. $1250 Per Room Or $2500 For 2 Rooms Per Month. Move In Ready! (id:59911)
Right At Home Realty
1502 - 330 Burnhamthorpe Road
Mississauga, Ontario
Gorgeous 2 Bed 2 Full Bath Condo in Tridel Ultra Ovation Available For Lease, Situated in Highly Sought-After Celebration Square. Open-concept Living/Dining areas, Kitchen W/Granite Counter Top & Breakfast Island. Fabulous Amenities: Fitness Centre, Indoor Pool, Sauna, Guest Suites Etc. Steps To Central Library, Square 1, City Hall, Living Arts Centre, YMCA, Transit Terminal &Go Station Fridge, Stove, Microwave/Exhaust Fan, Dishwasher, Washer/Dryer, Window Curtains (id:59911)
RE/MAX Imperial Realty Inc.
26 Ashton Drive
Simcoe, Ontario
Welcome to 26 Ashton Drive, an exquisite 4-level backsplit that exemplifies refined living in one of Simcoe's most coveted neighbourhoods. This stunning residence is ideally situated just moments from a wealth of amenities, including prestigious golf courses, scenic trails, lush parks, and highly regarded schools, making it the perfect haven for families and nature enthusiasts alike. Upon entering, you are greeted by an elegant open-concept main floor that harmoniously blends style and functionality. The bright eat-in kitchen flows seamlessly into the spacious living and dining areas, creating an inviting atmosphere perfect for entertaining guests or enjoying quality family time. Ascend to the upper level, where three generously proportioned bedrooms await, complemented by a beautifully designed four-piece bathroom, offering a tranquil retreat for relaxation. The first lower level unveils a sprawling family room, ideal for gatherings and leisure activities, along with a thoughtfully designed fourth bedroom, a convenient mudroom, and a separate walk-out entrance that enhances accessibility. On the fourth level, you will find an additional fifth bedroom, a practical storage room, laundry area, cold room, and an additional three-piece bathroom, providing ample space for all your needs. This remarkable home is perfectly suited for multi-generational living, with the flexibility to generate supplemental income by renting out the lower half. Don’t miss the opportunity to experience a life of elegance and convenience at 26 Ashton Drive—your sanctuary of comfort and sophistication awaits. (id:59911)
RE/MAX Twin City Realty Inc.

