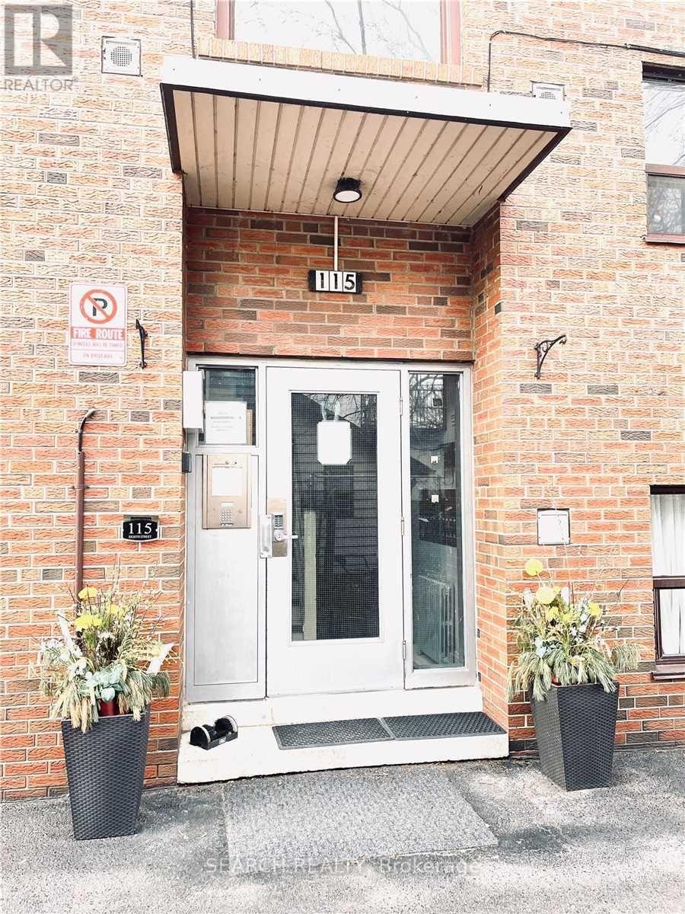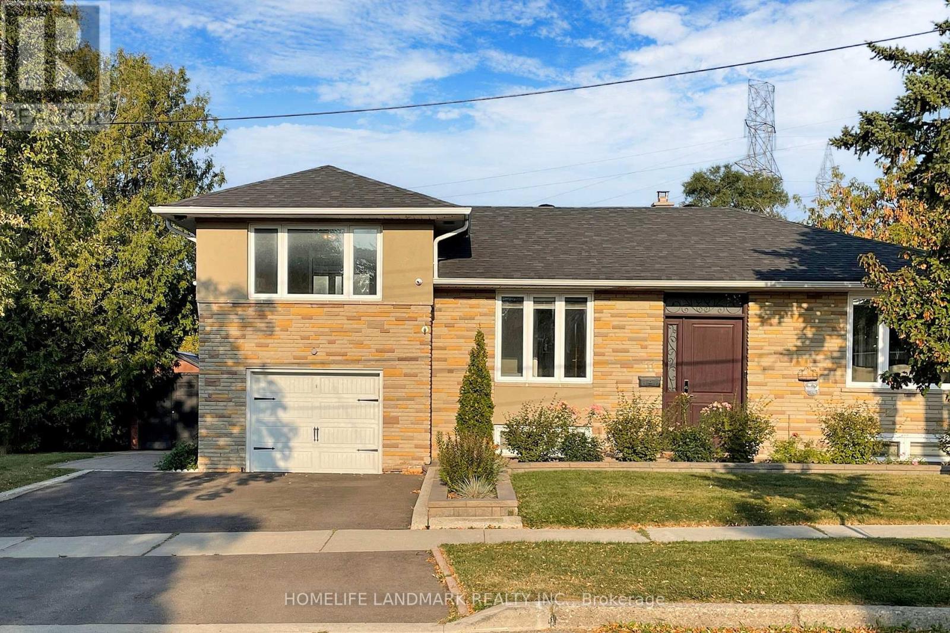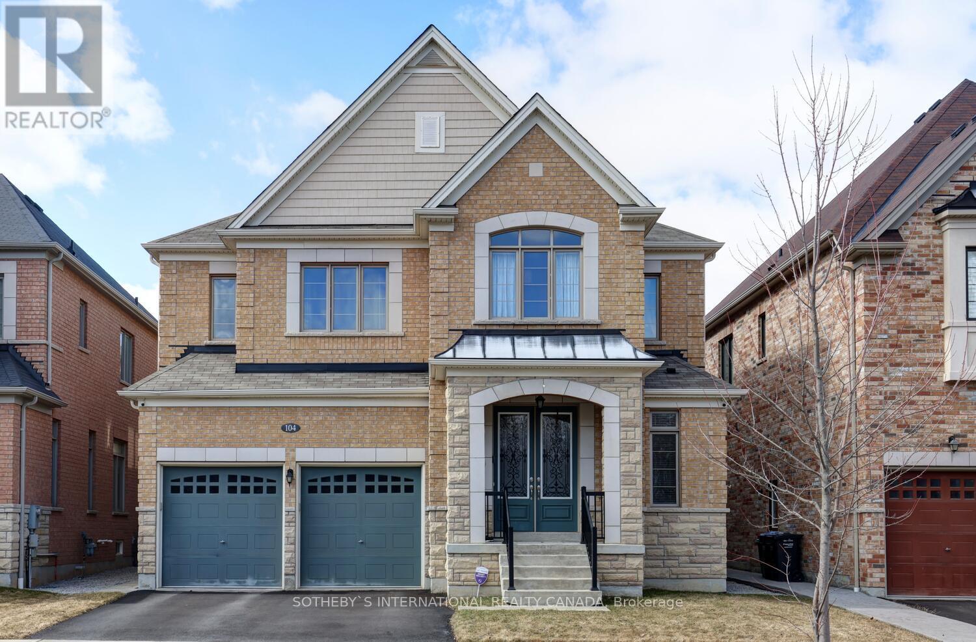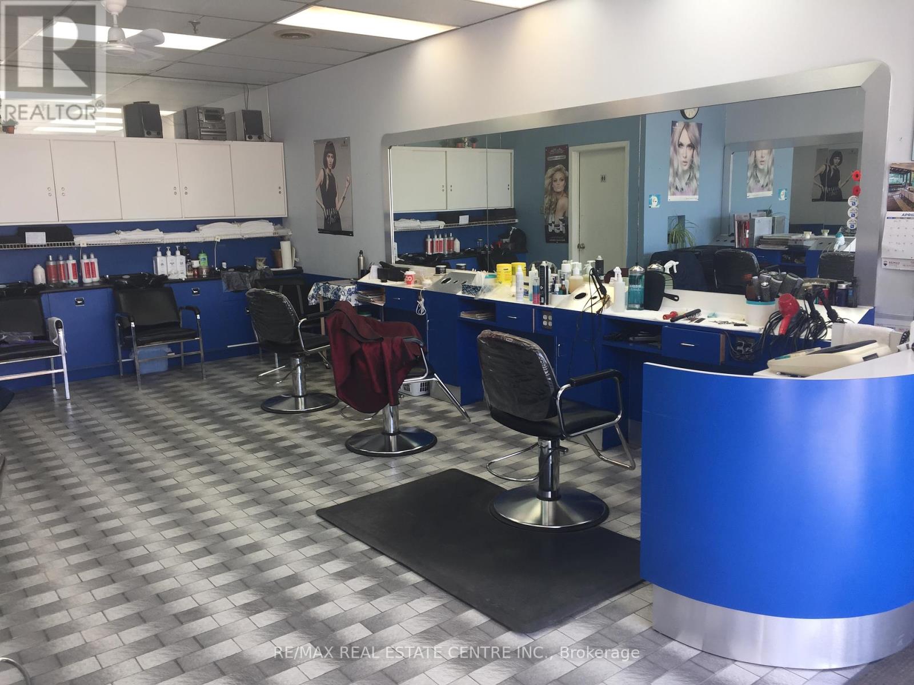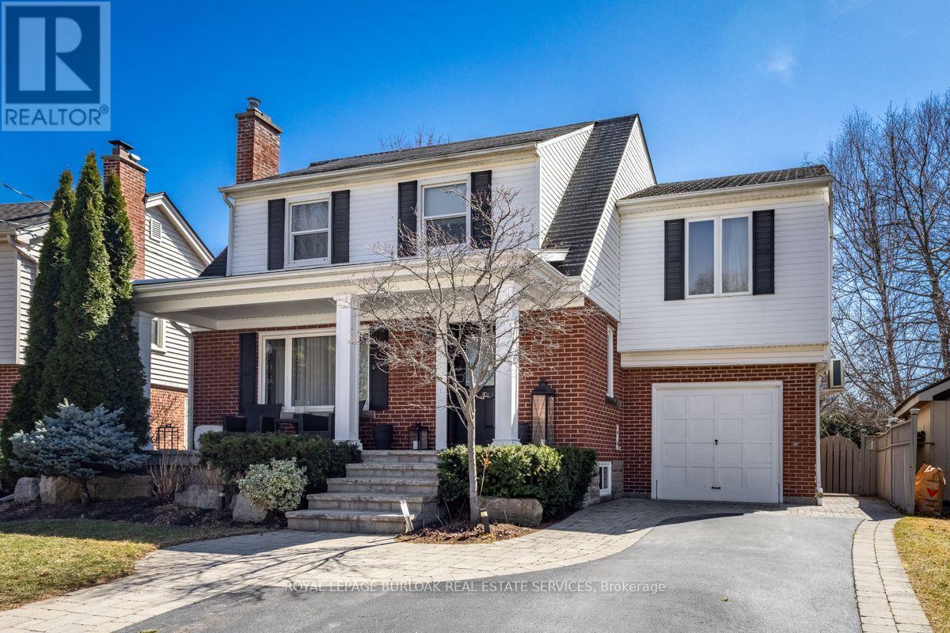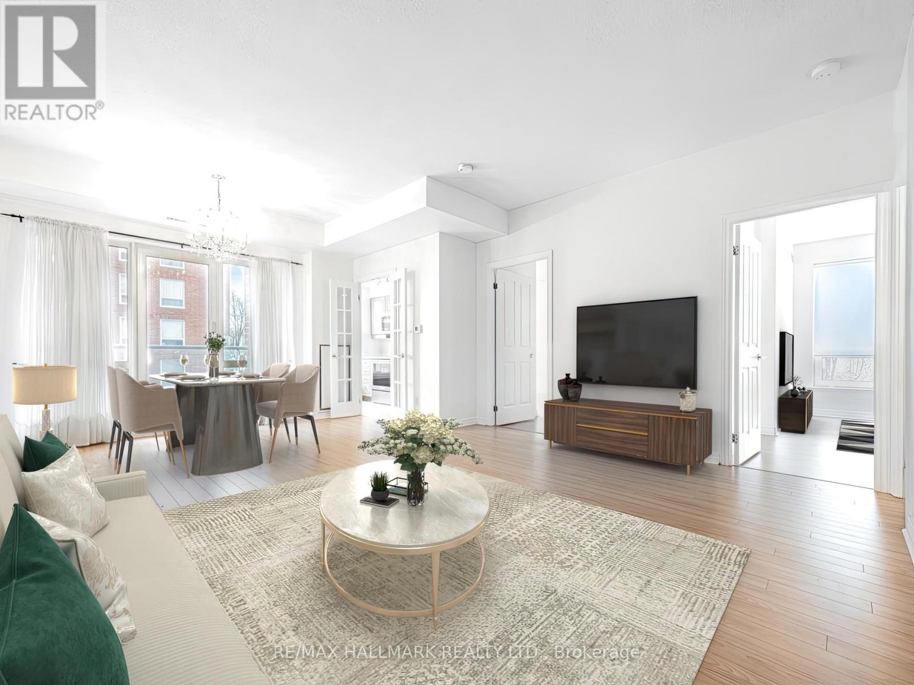10 - 115 Eighth Street
Toronto, Ontario
Beautiful, Bright & Cozy, Sun-Filled, 1Br Apartment, With A Balcony, On The Second Level. Sitting on a quiet street, with lots of natural light, close to everything, within walking distance of TTC, shopping, sports centers, bars, restaurants, etc. And So Much More Features. Hardwood Floors In The Rooms, Tiles In The Washroom And Kitchen, Backsplash, Fridge, Stove, Range. Non-smoking. Tenant Pays His Own Hydro And 10% Of The Remaining Bills. 1M Tenant Liability Insurance. $300 Key Deposit. (id:59911)
Search Realty
11 Frost Street
Toronto, Ontario
Perfect Turnkey Sidesplit To Move-In And Enjoy. It Features An Inviting Layout with a 3+1 bedroom, 1 bath on the main floor. Finished Full Basement With Separate Side Entrance, Pot Lights, Above Grade Windows with 3 bedroom, Rec room and 3 piece bathroom for potential rental income. Oversized Lot With Large Private Double Driveway. Family Friendly Neighbourhood With Countless Amenities Right Outside Your Door. Shops, Restaurants, Parks, Schools, Hospitals and Pearson Airport, Transit Options And Much More.. Minutes to Hwy 401, 400, 427. (id:59911)
Homelife Landmark Realty Inc.
104 Rising Hill Ridge
Brampton, Ontario
Welcome to this magnificent 3900+ sq.ft residence, nestled within the prestigious Bram West community of Brampton. Boasting 45.93 feet of frontage, this home offers breathtaking views of a protected conservation area. Step inside to discover 10 ft. ceilings & exceptional craftsmanship throughout. Wainscoting, custom crown mouldings, and elegant hardwood flooring create an atmosphere of refined luxury. The primary bedroom and family room feature stunning waffle ceilings, adding architectural interest. The chef inspired kitchen is a culinary dream, equipped with high-end appliances and custom quartz countertops. Two pantries provide ample storage, and a walk-out leads to a spacious stamped concrete patio, perfect for outdoor entertaining. Natural light floods the kitchen and family room through expansive custom windows. The family rooms gas fireplace features a custom stone hearth, creating a warm and inviting ambiance. A main floor den offers a quiet retreat for work or study.The primary bedroom is a true sanctuary, featuring double door entry, hardwood flooring, a W/I closet and an additional closet. The luxurious 5-pc ensuite boasts a separate shower, a jacuzzi tub, and double sinks in an extra-long vanity. Each of the remaining bedrooms include an ensuite or semi-ensuite 5-piece bath and generous closet space. An open concept loft area, currently used as an office, can be easily transformed into a 5th bedroom. The untouched lower level presents endless possibilities, with a cold storage room, 3 above grade windows, excellent ceiling height, and access with a separate entrance from the garage. Imagine creating a home theatre, gym, or in-law suite.Conveniently located minutes from Hwy 407 & 401, this home offers easy access to top-rated schools, diverse shops, fine dining, the renowned Lionhead Golf Club, the Credit River, and scenic conservation areas. Enjoy unparalleled upgrades & serene views of the preserved forest from this quiet, family-friendly street. (id:59911)
Sotheby's International Realty Canada
1574 Clitherow Street
Milton, Ontario
*RAVINE LOT** Located On A Quiet Street Safe For Kids In The Highly Sought After Ford Neighbourhood. This Beautiful Open Concept Home Featuring 3 Bedrooms, 3 Baths, 9' Ceilings On Main Level. Hardwood On The Main Floor & Second Floor Hallway. Modern Kitchen With Stainless Appliances, A Large Working Island With Seating. Upgraded Light Fixtures Throughout. The Upper Level Features An Oversized Primary Bedroom & Ensuite, Large Walk-In Closet, 2nd Level Laundry. The Home Also Conveniently Offers A Widened Driveway Along With An Interlocked Patio Area And A Shed In The Backyard. (id:59911)
Homelife/future Realty Inc.
11 - 1225 Dundas Street
Mississauga, Ontario
Please Do Not Go Direct. 900 SqFt Total Area with 9 Stations and 4 Sinks. Very Well Established For the Last 50 Years. Owner is Retiring. No Showings on Mondays. (id:59911)
RE/MAX Real Estate Centre Inc.
2064 Wellington Avenue
Burlington, Ontario
Located on a quiet, desirable street, this 4-bedroom, 3-bathroom family home offers plenty of space and updates. Main floor features Brazilian cherry hardwood throughout. Spacious kitchen includes stainless steel appliances, a wine fridge, dark wood cabinetry, granite countertops, and a breakfast bar with seating for six. Great room has a cathedral ceiling, palladium window, gas fireplace, and patio doors leading to a large deck. A separate dining room with a wood-burning fireplace and picture window is perfect for entertaining. Main floor also includes a mudroom with a built-in bench and closet, as well as a powder room. Upstairs, hardwood floors continue throughout. The primary bedroom features a walk-in closet and a 4-piece ensuite with a jetted tub and custom storage. Second bedroom has a double closet with organizers. The third bedroom has a walk-in closet. A fourth bedroom and a 3-piece main bath with a large shower and linen closet complete this level. Finished, lower level includes a recreation room, games room, office, laundry room, and ample storage. Fully fenced backyard is designed for both relaxation and entertaining, featuring an in-ground saltwater pool(heated by gas or solar), a stone patio, and a large upper deck. A sprinkler system ensures easy maintenance. Single-car garage. Steps to restaurants, shops, parks, schools, and downtown Burlington. A great family home in an ideal location! (id:59911)
Royal LePage Burloak Real Estate Services
206 - 60 Old Mill Road
Oakville, Ontario
Welcome to your new home in the desirable Oakridge Heights community! From the moment you step inside, you'll be captivated by the spacious, open feel of this unique residence. The main living area is bathed in natural light and features a beautifully designed open concept living and dining area, ideal for hosting friends or cozying up with family. Freshly painted and move-in ready, this bright and airy suite features over 1000 square feet of space, high ceilings, hardwood floors, a stylish kitchen, a dining room walk-out to the balcony and a dedicated laundry room. Designed for ultimate comfort, it features a spacious primary bedroom with ensuite soaker tub, a spacious walk-in closet and ample storage throughout. The second bedroom has large windows and a semi-ensuite bathroom. Fabulous building amenities include a swimming pool, gym, sauna, billiards room, party room and plenty of visitor parking.Truly a commuters paradise, the entrance of the building is just steps to the Oakville GO Train and minutes to major highways, top-rated schools, shopping destinations, waterfront trails, and all the charm that Old Oakville has to offer. Ideally situated on a low floor of this 10 storey building, it is the perfect destination for the downsizer or family. Parking and locker are included. (id:59911)
RE/MAX Hallmark Realty Ltd.
2503 - 70 Annie Craig Drive
Toronto, Ontario
Very practical, 1 Bed + 1 Den higher level condo unit. 2 full upgraded baths, one with a tub and the other with a shower. 2 Closets in the unit for plenty of storage. Extra storage available via storage locker at P1 level. Ensuite washer dryer included. Island in the kitchen to give more room for food preparation and storage. (id:59911)
Homelife/miracle Realty Ltd
8774 Creditview Road
Brampton, Ontario
Exclusive Investment Opportunity 13.142 Acres in Brampton. Karan Singh and 4Land Projects are proud to present a prime future development opportunity in one of Brampton's most sought-after neighbourhood! This 13.142-acre parcel on Creditview Rd. Offers exceptional potential for investors and developers looking to capitalize on the city's rapid growth and urban expansion. Key Highlights: Prime Location - Strategically positioned in a high-demand area, aligning with Brampton's evolving development plans. Future Development Potential - Ideal for developers and investors seeking long-term growth opportunities. Official Plan Designation - Medium Density Residential 2 & Primary Valleyland (Open Space), supporting future residential development. Credit Valley Conservation Authority-Property - falls within the regulated area. With Brampton's continued transformation and strong demand for residential development, this property presents an exceptional opportunity to secure land in a thriving market. (id:59911)
Royal LePage Meadowtowne Realty
102 - 1787 St. Clair Avenue W
Toronto, Ontario
Bright & Spacious Main Level Unit W/Access To The Unit From Outside The Building. You Can Walk Right Out To Your Outdoor Open Balcony And Green space. Don't Have To Wait For Elevators Anymore! 2 Beds, 1 Full Bath Is An Open Concept And Comes With 10 Ft Smooth Ceilings, Floor To Ceiling Windows & New Appliances. This Beautiful Condo Is Filled With Natural Light And Just Steps From Stockyard Village, Restaurants, Cafes, And Bars, Close To The Future St.Clair Weston Go Station. Transit And A Streetcar Located Just Right Outside. Perfect For Young Families, Down sizers Or Dog Lovers. Amenities Include Main-Level Gym, Games Room, Party Room, Rooftop Bbq Terrace, Outdoor Fire-pit Lounge Area, Pet Washing Station & More. (id:59911)
RE/MAX Realty Services Inc.
Upper - 86 Jewel Crescent
Brampton, Ontario
A Beautiful And Spacious Home Featuring 3 well sized Bedrooms, 3 Washrooms, Open Concept Main Floor And Located In A Quiet and Peaceful Family Oriented Neighbourhood, Close To All Amenities, Walking Distance To Park, Bus Stop, Grocery Store, Restaurants, Schools And Hwy 410. Will Not Last Don't Miss Out. (id:59911)
Homelife New World Realty Inc.
2377 Holyhead Drive
Burlington, Ontario
Recently renovated bright open concept home in a family friendly neighborhood. Brand New Appliances! Spacious double driveway. Well-maintained spacious front and backyard. Available Fully Furnished! BASEMENT IS NOT INCLUDED! (id:59911)
Right At Home Realty
