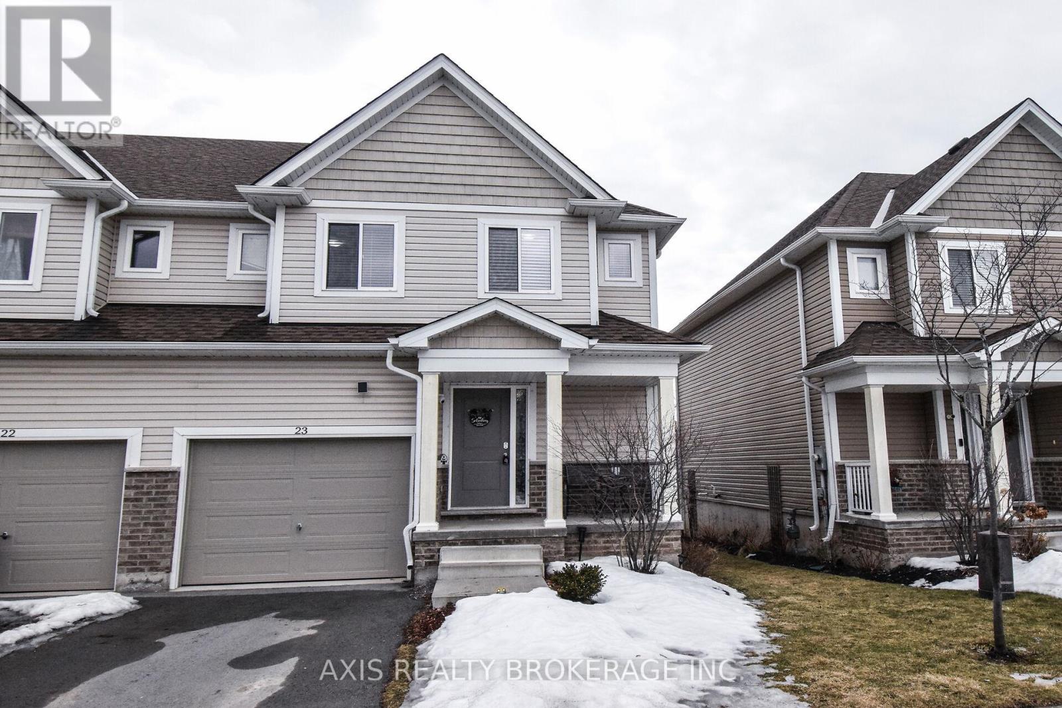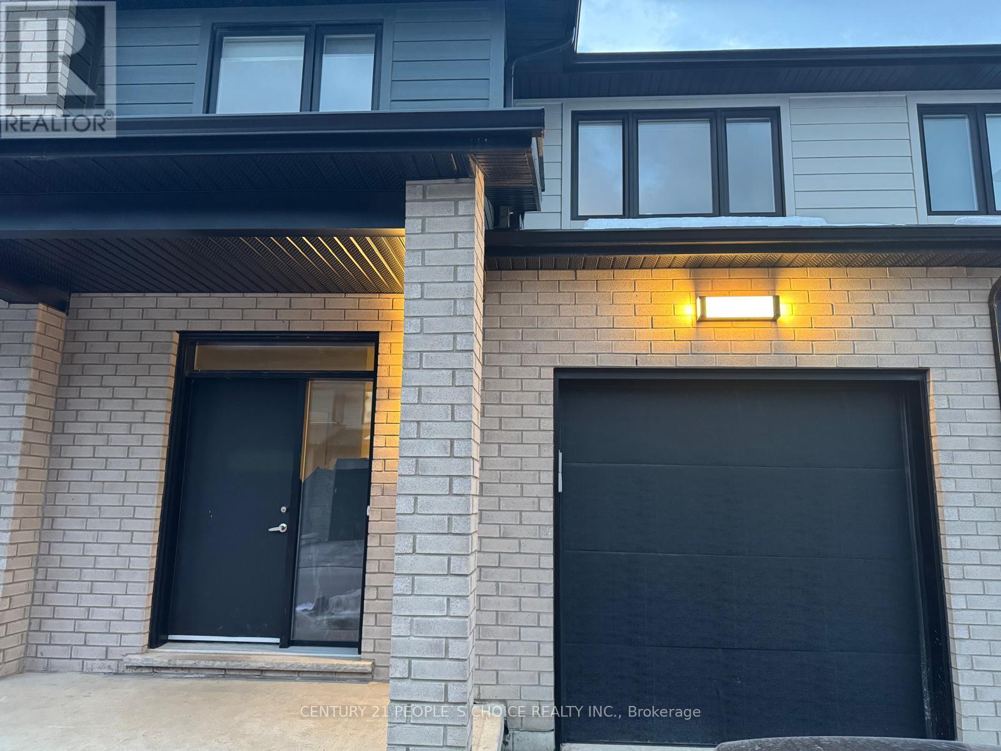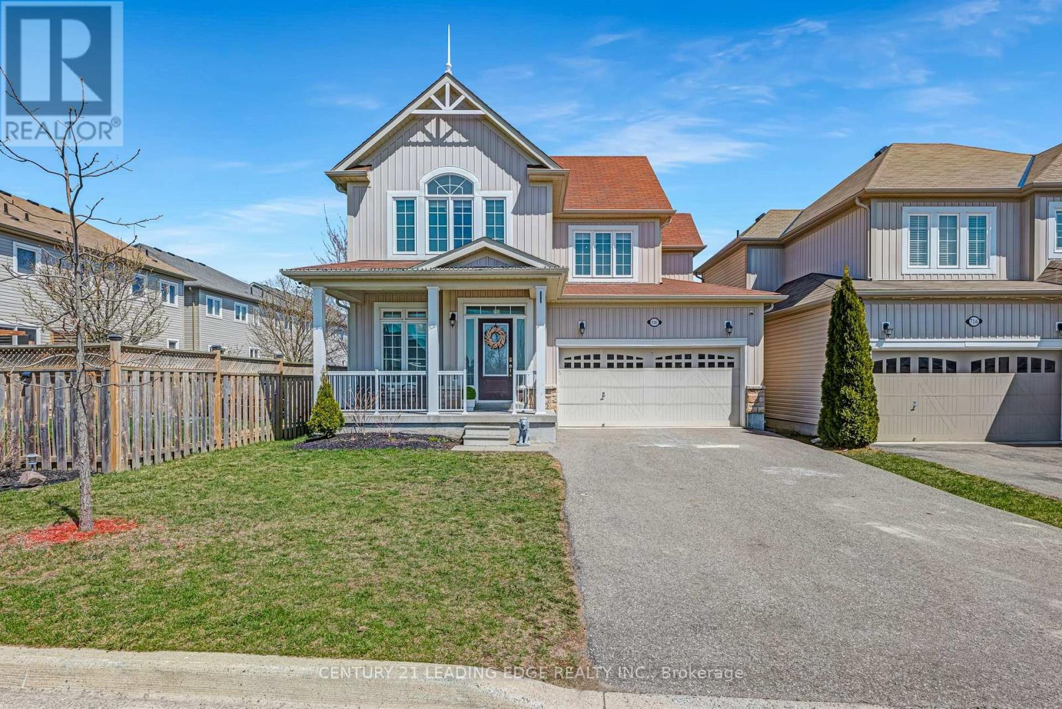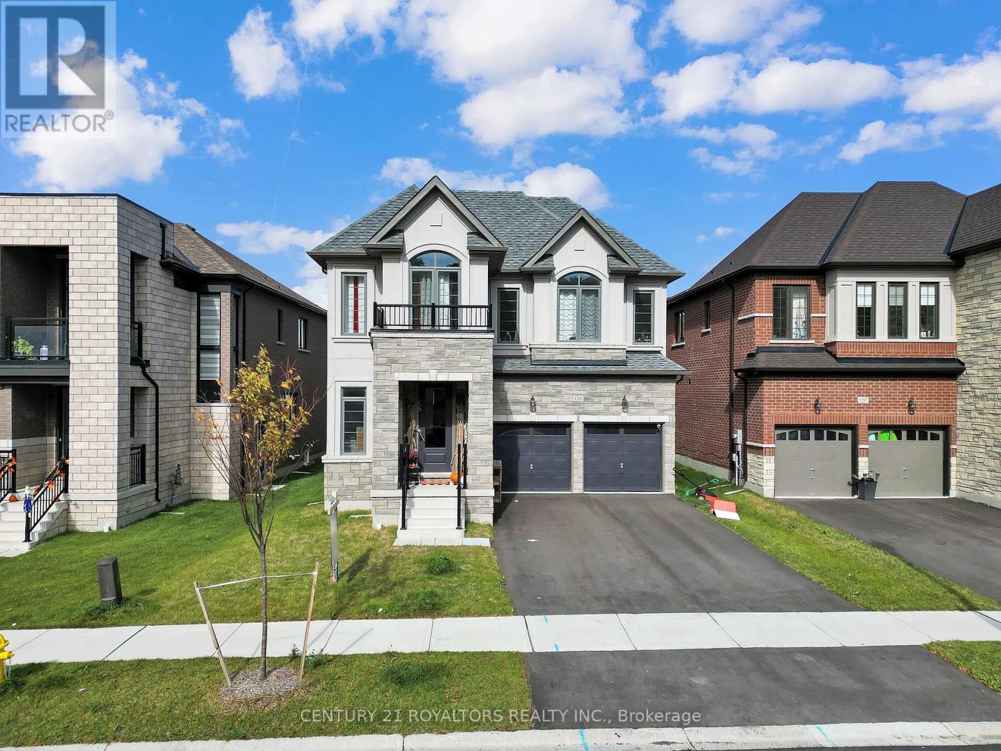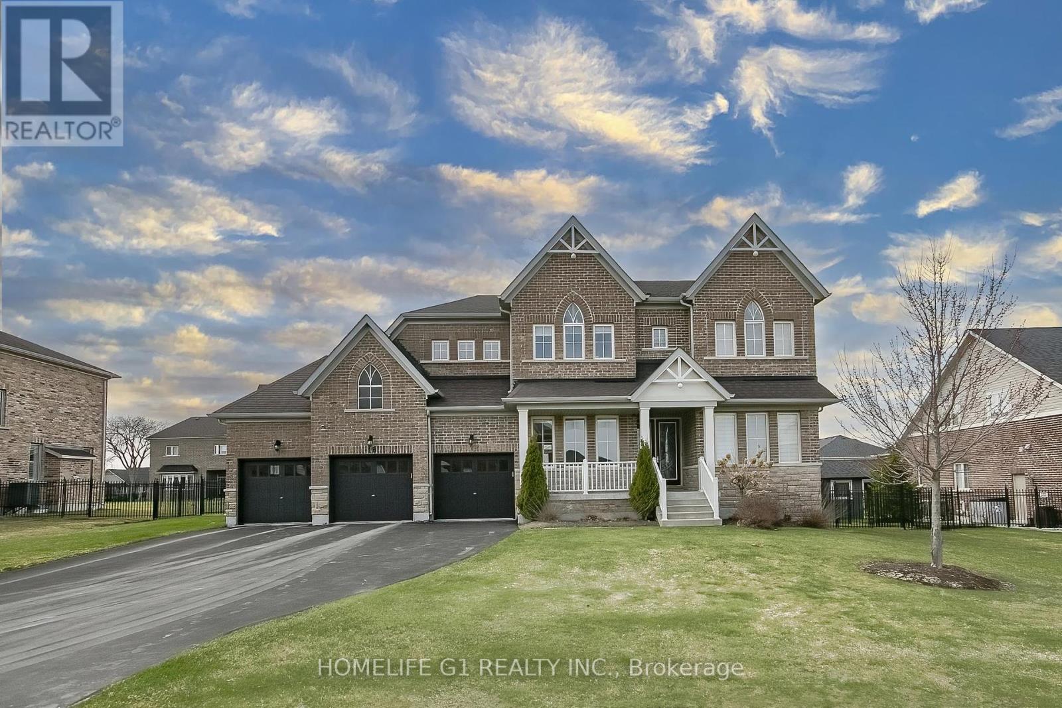23 - 60 Canterbury Drive
St. Catharines, Ontario
Stunning End-Unit Townhouse Backing onto Greenery in a Great Location! Shows Pride Of Ownership. Offering 3 Bed-3 Bath With Walk-In-Closet And 4Pc En-Suite In Master Bedroom. Open Concept Main Floor With Upgraded Kitchen With Island, Natural Light. Open Concept Kitchen With Large Island. Fenced Backyard. Walk To Shopping, Schools & 10 Minute Drive To Niagara Outlets, Niagara College, And Brock University. (id:59911)
Axis Realty Brokerage Inc.
175 Artemesia Street N
Southgate, Ontario
Welcome to this beautifully updated 3-bedroom, 1-bathroom 1 1/2 Storey home! This extensive lot can be found right in the Heart of Dundalk, ON. This property offers endless potential including building onto the existing home or the possibility of a lot severance (buyer to do due diligence). Step inside to discover a warm and inviting layout featuring a stunning, modernized kitchen with stylish finishes, updated Appliances and a Large Island! This home Features both a Livingroom and a bonus family room, providing lots of room for entertaining or relaxing. All Three good sized bedrooms are on the Second Level, perfect for families! Step outside to enjoy a large deck overlooking the Huge Yard that is Partially fenced. This is a rare opportunity to own a move-in-ready home with incredible future development potential! (id:59911)
Mccarthy Realty
31 - 3635 Southbridge Avenue
London South, Ontario
Welcome to this beautiful 1771 sqft 3-bedroom, 2.5-bathroom, 2-story townhouse, where modern elegance blends with everyday comfort. The open-concept main floor, featuring 9' ceilings, creates an inviting and spacious environment ideal for family gatherings and relaxation. Upstairs, enjoy 8' ceilings for a cozy feel with three generously sized bedrooms and two additional bathrooms. The master bedroom boasts a large walk-in closet and a 4-piece ensuite. The kitchen has sleek quartz countertops, soft-close designer cabinets, a stainless steel range hood, and premium finishes. Central air conditioning ensures year-round comfort. High-quality flooring throughout elevates the refined ambiance, making this home a perfect balance of style and practicality. This vacant unit, with a low $150/month maintenance fee, offers the privacy of home ownership along with easy maintenance. Whether you're a growing family or a savvy investor, this home delivers a blend of functionality and modern design. The unfinished basement provides endless potential, and the home is move-in ready, showing like new. This is one of the few units that has a lookout basement design. It is close to many amenities, such as local transit, commercial retail plazas, parks, restaurants, schools and highways. Flexible closing options are available, so don't miss out, make this beautiful property your new home today! Welcome Home! (id:59911)
Century 21 People's Choice Realty Inc.
30 Wellington Street S
Mapleton, Ontario
Welcome to 30 Wellington Street S, an ideal opportunity for first time buyers or anyone looking to get into the market at an affordable price point. This charming 1.5 storey home sits on a spacious 66' x 132' lot in the heart of Drayton, offering both a generous yard and a central location close to parks, schools, shops, and more. Inside, youll appreciate the thoughtful main floor renovation completed in 2024, blending classic character with modern comfort. The updated kitchen features newer appliances and ample cabinetry and you have to check out the coffee bar! The open living and dining areas create a welcoming space for everyday life or entertaining. The convenience of main floor laundry and a full bathroom adds to the functionality of this well-designed layout with the ability to close those areas off when needed. Upstairs, youll find three bedrooms, perfect for a small family, home office setup, or guests. Start your morning off with a hot coffee on your covered porch or step outside to enjoy summer evenings on the spacious deck, and take advantage of the large yardideal for kids, pets, or future expansion. A workshop/garden shed provides great storage or hobby space, and the double wide driveway offers ample parking. The home is equipped with newer windows and doors, forced air gas heat, central air, and includes all major appliances, making your move seamless. Affordable, updated, and move-in readythis home is a great way to start your homeownership journey in a welcoming small-town community. (id:59911)
Exp Realty
3281 Harwood Road
Hamilton Township, Ontario
Nestled on a picturesque country road, this beautifully renovated raised bungalow seamlessly blends modern elegance with rustic charm. Set on an acre of private land, this move-in ready home features a spacious open-concept layout, highlighted by a stunning newer kitchen with quartz countertops, stainless steel appliances, pot lights, and a seamless flow into the main living area. Enjoy the flexibility of a two-bedroom layout with the option to easily convert the large primary suite into a third bedroom, offering ample space for families or guests. Step into the bright sunroom featuring a relaxing hot tub and a convenient dog wash station, all leading out to a fully fenced yard a true haven for both pets and nature lovers. The property includes all essential water systems for country living, providing added peace of mind. The exterior is thoughtfully designed with a full shed and a half shed for added storage, a paved driveway, and mature trees including apple, pear, and chestnut varieties. A newly stained deck (April 2025) and a walkway to a cozy firepit area make this an ideal space for outdoor entertaining. Additional upgrades include new windows, duct cleaning (2023), and a refreshed laundry room. Surrounded by gardens and natural beauty, this property offers peace, privacy, and a place to make lasting memories. (id:59911)
Royal Heritage Realty Ltd.
720 Fisher Street E
Cobourg, Ontario
Honey Stop The Car! Welcome to 720 Fisher Street, nestled in the highly desirable West Park Village! This stunning property features three spacious bedrooms and three bathrooms, making it perfect for families and those who love to entertain. Step inside to discover soaring high ceilings that enhance the airy feel of the open-concept living space, adorned with beautiful hardwood floors throughout. The heart of the home is the inviting open-concept kitchen, ideal for culinary enthusiasts and gatherings with loved ones. The primary bedroom is a true retreat, boasting a luxurious five-piece en-suite bathroom complete with a beautiful jacuzzi and an extra-large walk-in closet that offers ample storage. The Basement Is ready for you to add your personal touches.Located in a tight-knit community, this home provides a warm and welcoming atmosphere. Plus, you'll be just a short distance from Coburg Beach, making it a perfect spot for outdoor activities and relaxation. Don't miss your chance to own this exceptional property; its a must-see that you wont want to pass up! (id:59911)
Century 21 Leading Edge Realty Inc.
160 Scott Court
East Zorra-Tavistock, Ontario
Picture Yourself in Tavistock! This delightful, meticulously maintained brick bungalow offers easy living on a desirable corner lot. Imagine pulling into your double concrete driveway and enjoying the convenience of a 1.5 car garage. Relax on the composite deck or entertain on the pavestone patio. Inside, a welcoming foyer leads to a bright, open living and dining space. The efficient galley kitchen boasts a dinette with access to the back yard, enjoy the convenience of the main floor laundry room. Two large main floor bedrooms with spacious closet space and an updated 4-pc bath await. The partially finished basement provides a spacious rec room with a cozy gas fireplace, plus a versatile extra room and 3-pc bath. Peace of mind comes with significant updates since 2006, including windows, doors, furnace, A/C, water softener, hot water heater, roof, and even a generator! The extra long driveway also adds for lots of parking for family or friends. Ideal for those seeking a comfortable and carefree lifestyle in a sought-after Tavistock location. (id:59911)
Peak Realty Ltd.
1283 Upper Thames Drive
Woodstock, Ontario
Welcome To This Stunning Home, Meticulously Crafted By Kingsmen Builders, Nestled In The Highly Desirable Havelock Corners Of Woodstock. Boasting Over 2,900 Square Feet Of Luxurious Living Space, This Home Offers A Perfect Blend Of Style, Sophistication, And Functionality, Enhanced By A Range Of Premium Upgrades. Upon Entering, You're Greeted By Beautiful Hardwood Floors Throughout The Main Level And Stairs, Creating An Elegant And Timeless Atmosphere. The Spacious Kitchen Is A Chef's Dream, Featuring Sleek Quartz Countertops, Upgraded Appliances, And Ample Space For Cooking And Entertaining. The 9-Foot Ceilings On Both Floors Provide A Bright And Airy Ambiance, While The Thoughtful Layout Ensures Comfort And Ease. Each Bedroom Is Equipped With Its Own Ensuite Bathroom, Offering Ultimate Privacy And Convenience. The Upgraded Showers With Glass Doors Add A Touch Of Elegance To These Private Retreats. Throughout The Home, 8-Foot Tall Doors Add A Grand, Spacious Feel, Elevating The Entire Living Experience. The Large Backyard Is Perfect For Family Activities, Whether Its For Children To Play Or For Gardening And Outdoor Relaxation. The Large, Unfinished Basement Presents Exciting Opportunities For Customization, Whether You Envision A Home Theater, Gym, Or Additional Living Space. Dont Miss Out On The Chance To Own This Beautifully Upgraded Property In The Highly Sought-After Havelock CornersPerfectly Suited For Modern Living And Luxurious Comfort. (id:59911)
Century 21 Royaltors Realty Inc.
130 Burnham Street
Cobourg, Ontario
Tucked into the quiet enclave of Monk's Cove, just steps from Lake Ontario, this beautifully updated home with energy efficiency in mind offers a lifestyle of comfort, serenity, and timeless style, with stunning lake views from the living room, kitchen and two of the bedrooms. Clad in Maibec board-and-batten siding and surrounded by beautiful perennial gardens, the curb appeal is straight out of a storybook, every detail designed with care. Inside, a breezy open floor plan graces the main level, grounded by sleek flooring and punctuated by a picture window that frames the lake. The living area flows effortlessly into a generous dining space and a cozy nook, perfect for an office or reading corner. The kitchen is flooded with natural light from a large window above the sink and outfitted with contemporary lighting and cabinetry that's both stylish and functional. The main floor primary suite is a peaceful haven with sliding doors opening to the backyard, ideal for savouring quiet mornings with coffee in hand. The adjoining bathroom has beadboard accents and a classic subway-tiled shower. Upstairs, two thoughtfully designed bedrooms offer space for family or guests, while the newly finished lower level adds even more versatility. Here, you'll find a warm and inviting rec room, a bathroom with a stunning vertical tile shower enclosure, and a dedicated laundry room. Outside, the magic continues. A stone pathway meanders through lovely gardens (including two raised vegetable beds) to a charming insulated garden shed with electrical! . The backyard deck offers covered and open-air lounging spaces, creating the perfect setting for everything from quiet morning reflections to twilight dinners under the stars. Walking distance to downtown Cobourg's vibrant shops, market, and dining scene, and with easy access to the 401, this lakeside gem offers the best of town and tranquillity, including an EV charger and canoe/kayak rack. (id:59911)
RE/MAX Hallmark First Group Realty Ltd.
146 Clarke Street
Wellington North, Ontario
SPACIOUS ALL-BRICK BUNGALOW ON A GENEROUS LOT IN ARTHUR! Fall in love with this 3+2 Bedroom bungalow set on a generous 60 x 171 ft lot in the heart of the charming village of Arthur, where timeless character, thoughtful design, and everyday comfort come together to make a house feel like home. A landscaped front yard, with mature gardens, interlock driveway, and elegant covered front porch welcome you home, while a double garage and parking for six vehicles add everyday convenience. Inside, over 4,000 sqft of finished living space,The Main level features hardwood flooring, oversized open concept living room, large family size eat in kitchen with Granite Countertops , centre island, and under cabinet lighting. , updated full bathroom, main floor laundry, inside garage access with additional Bonus walkup from basement.Large principal rooms with the primary bedroom including a private 3-piece ensuite with built in storage, and three full bathrooms throughout to ensure comfort for all, including a basement bathroom with glass shower. The finished basement offers in-law potential with two bedrooms, an open concept recreation room with cozy gas fireplace. Bonus Walk-up to garage with additional workshop area perfect for home business or additional 6th bedroom or storage space.Beautiful Fully fenced backyard complete with oversized deck, gazebo, and bonus outdoor workshop (with hydro) and additional garden shed! Close to all amenities, Schools, Parks, and shops!A special place to call home, ready to grow with you and be enjoyed for many years to come! (id:59911)
RE/MAX Hallmark Chay Realty
18 Meek Avenue
Mono, Ontario
Premium home with top-end finishes. Premium 100' lot fully fenced. 10' main floor ceiling, 9' upper floor and basement. Hardwood throughout. Heated floor in primary ensuite. Custom closets throughout. Furnished laundry room. Ev charger in garage full irrigation system. Water softener & filtration system. Tankless water heater. Gas line for BBQ & patio, walking distance to lake & trails, minutes to hospital. (id:59911)
Homelife G1 Realty Inc.
312 Main Street
South Bruce Peninsula, Ontario
*See 3D Virtual Tour* Rare Find in the Heart of Sauble Beach! Looking for a beach getaway with options to generate business income in the future? This bungalow is just 2 minutes from the water and right on Main Street - surrounded by shops, mini-golf, and local restaurants. Enjoy as your own peaceful retreat or make use of the commercial (C1A) zoned lot and start your own business too! Inside, the layout is bright and functional, ready for your creativity! There is a large front family room, a second living space by the kitchen, and a door leading to a stone patio - great for BBQs! Two bedrooms and a 3-piece bath are set quietly away from the main area. The lot is surrounded by tall trees and hedges for privacy, and the driveway fits two cars. Plenty of storage for toys with an attached tool shed and detached backyard shed. Go ahead: plan your weekend getaways, dream up your own small business, or maybe both! This property offers you the incredible potential you have been waiting for, in one of Ontario's top beach destinations! Buyers encouraged to do their own due diligence to confirm permitted business uses. (id:59911)
Keller Williams Real Estate Associates
