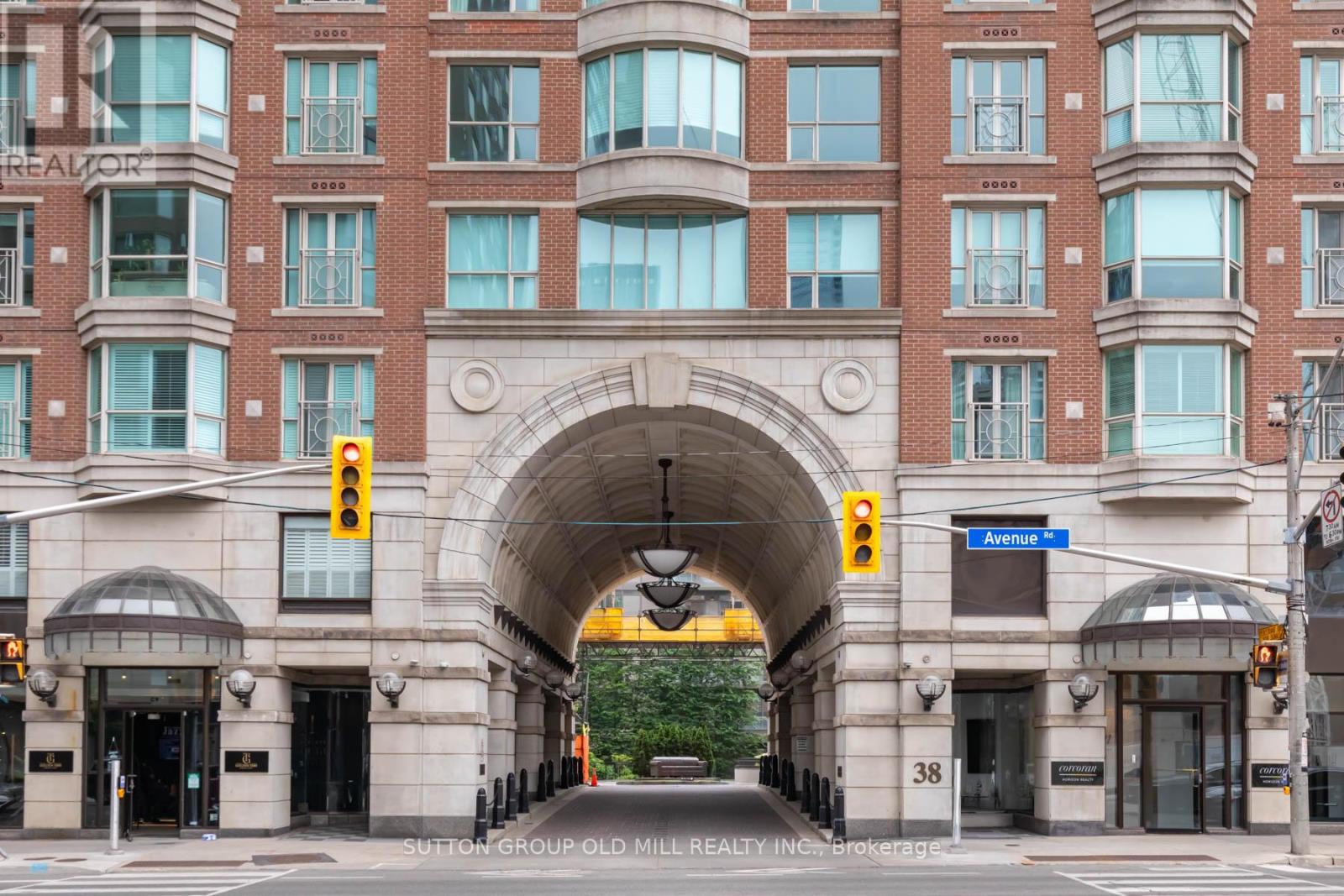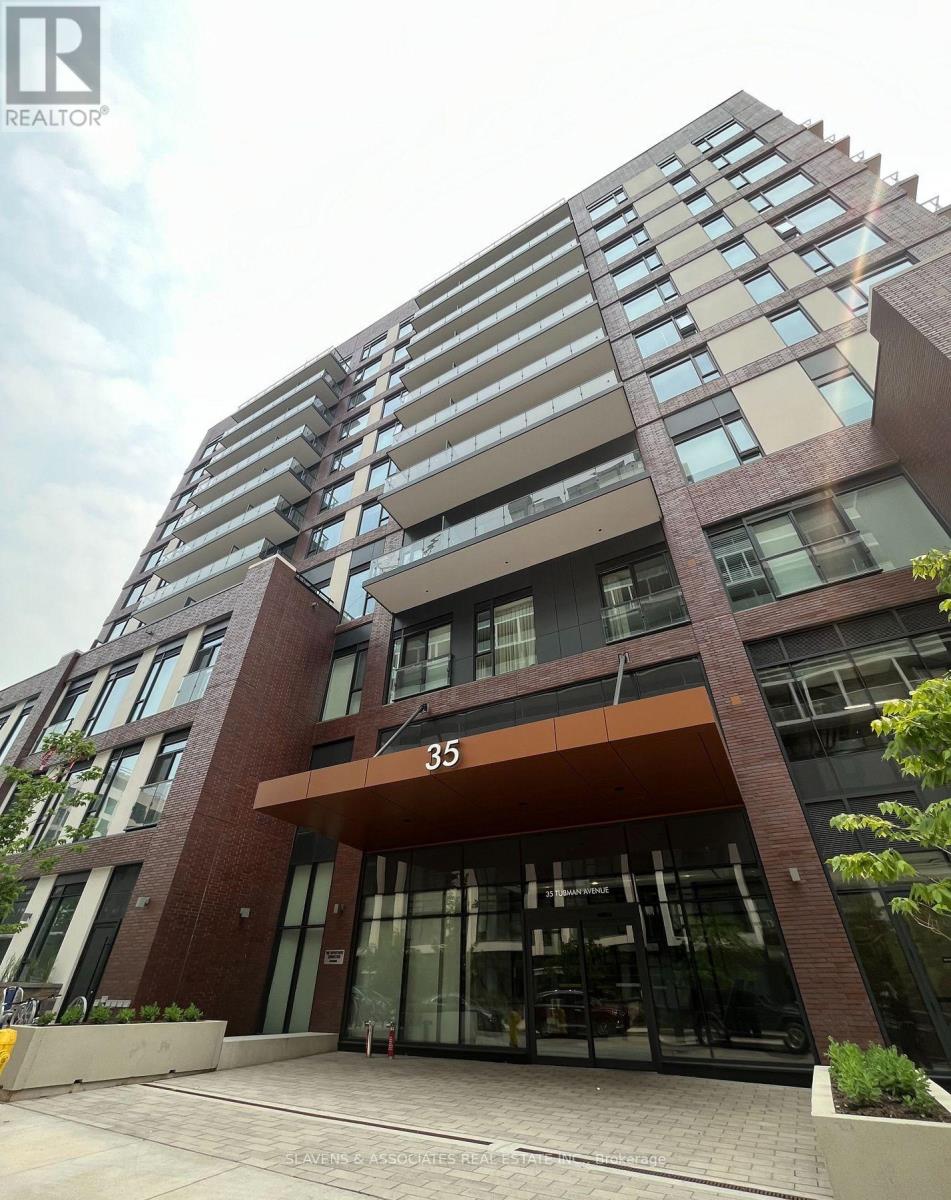1 East - 388 Brunswick Avenue
Toronto, Ontario
Trendy & Spacious 2+1 Bdrm In A Classy Building Filled With Sunlight And Character. Enjoy A Nice Meal In Separate Dining Room, Hang Out In The Solarium(3 Season), Or Watch Some Tv In The Wide Living Room. Located On A Quiet Residential Street In Annex. Close To Theatres, Restaurants, U Of T And Subway. Abundance Of Natural Light, Freshly Painted, High Ceiling And Hardwood Flooring. Looking For Responsible "A+" Tenants Only. En-Suite Laundry And Two Entrances. (id:59911)
Keller Williams Referred Urban Realty
24 Anvil Millway
Toronto, Ontario
Unexpected Oasis in the Heart of Bayview & York Mills. This 2-bedroom, 2-bathroom unit is sure to impress, spanning over 1,148 sq. ft. The living space is bathed in natural light, with sunset views from large sliding doors that offer a seamless flow to a spacious west-facing terrace overlooking the pool. The open-concept living area features a modern kitchen with all the bells and whistles perfect for entertaining.This UNIQUE property features a BONUS finished basement, ideal for use as a PRIVATE OFFICE or studio. The location is unbeatable: directly across from York Mills Shopping Centre, just 5 minutes from Bayview Village, close to York Mills Subway and 401. Situated in a highly desirable school catchment, this home offers an opportunity to live in a green environment with amenities at your doorstep. Additional features include: Ample storage, Dedicated parking space, Visitor parking, Upgraded interior finishes, Quality Pella windows,Sparkling modern appliances. Located in Bayview Mills community, a quiet enclave surrounded by meticulous gardens. At 24 Anvil Millway you will find a home, an office and a lifestyle upgrade. (id:59911)
Sutton Group-Admiral Realty Inc.
202 - 458 Richmond Street W
Toronto, Ontario
Brand New, Never Lived In At Woodsworth. Perfect Junior One Bedroom 519 Sq. Ft. Floorplan With Soaring 10 Ft High Ceiling, Gas Cooking Inside, Quartz Countertops, And Ultra Modern Finishes. Ultra Chic Building With Gym & Party/Meeting Room. Walking Distance To Queen St. Shops, Restaurants, Financial District & Entertainment District. Actual finishes and furnishings in unit may differ from those shown in photos. **EXTRAS** Stainless Steel (Gas Cooktop, Fridge, Built-In Oven, Built-In Microwave), Stacked Washer And Dryer. (id:59911)
Brad J. Lamb Realty 2016 Inc.
708 - 181 Sterling Avenue
Toronto, Ontario
Welcome To 181 Sterling Rd A Beautifully Finished Brand New One-Bedroom Condo For Lease In Toronto's Creative Core. This Spacious, Open-Concept Suite Features Brand-New Contemporary Finishes, A Sleek Kitchen With Quartz Countertops, Stainless Steel Appliances And Integrated Dishwasher, A Bright, Airy Layout Ideal For Modern Urban Living. Nestled In The Vibrant Junction Triangle, Just 5 Minute Walk To Nearest Street Car Stop At Bloor St West & Sterling Rd. You're Just Steps From The Museum Of Contemporary Art, The UP Express, Bloor Go, Bloor Subway Line. Surrounded By Eclectic Cafés, Breweries, And Art Spaces, This Location Blends Convenience With Culture In One Of The City's Most Dynamic Neighbourhoods. Exceptional Building Amenities Include A Fully Equipped Gym, Yoga Studio, Rooftop Terrace, And A Co-Working Lounge. (id:59911)
RE/MAX Premier Inc.
397 Soudan Avenue
Toronto, Ontario
An Awe-Inspiring Modern Architectural Masterpiece Ideally Situated in the Heart of Davisville Village, Within the Coveted Maurice Cody, Hodgson, and Northern School Districts.Built in 2016 on a Professionally Landscaped South-Facing Lot Measuring 25 by 150 Feet, This Exceptional Residence Offers Approximately 3,427 Square Feet of Thoughtfully Designed Living Space.Floor-to-Ceiling Windows Bathe the Home in Natural Light, Highlighting Finely Curated Finishes Throughout.The Gourmet Chefs Kitchen Boasts a Top-of-the-Line Thermador Appliance Package, Wide Claw-Groove Hardwood Floors, and Sleek Stainless Steel and Glass Railings That Connect All Levels with Style.Enjoy Soaring 10-Foot Ceilings on the Main Floor and Two Luxurious Ensuite Bathrooms, Including an 8-Piece Spa-Inspired Primary Retreat.Step Outside to a Resort-Like Backyard Oasis Featuring a Built-In Hot Tub and Expansive Deck Perfect for Entertaining or Unwinding in Style.Modern Living at Its Absolute Finest. (id:59911)
Harvey Kalles Real Estate Ltd.
704 - 44 Gerrard Street W
Toronto, Ontario
All-Inclusive! Incredible Value. Just Move In and Enjoy! No extra fees. Water, hydro, gas, cable TV, internet, parking, and locker all covered in the rent. Don't miss out on this rare opportunity! Welcome to this beautifully renovated and spacious 2-bedroom + large solarium condo in the heart of downtown Toronto. This spacious unit offers over 1,250 sq ft of comfortable living. With a Walk Score of 100 and Transit Score of 100, enjoy unbeatable convenience and connectivity! This bright and modern unit features: 2 full bathrooms A primary bedroom with a walk-in closet and a 4-piece ensuite with separate walk-in shower. A large solarium with a stunning view of College Park perfect for a home office or extra living space. One parking space and one locker included. Unbeatable location: Just steps from College Park subway station, grocery stores, restaurants, U of T, Queens Park, hospitals, government offices, and more. Excellent building amenities include: Indoor swimming pool, exercise room, 24-hour concierge, party/meeting room, and a landscaped rooftop patio. (id:59911)
Royal LePage Peaceland Realty
201 - 533 Richmond Street W
Toronto, Ontario
Sought after popular Location In The Heart Of King West. Rarely Offered Large Two-Bedroom Approx 985 sf. Gorgeous Hard Loft style, Unique layout with wall-to-wall large windows above and along the window seating. Open Concept, Corner Unit with 9 Ft opened concrete ceiling. Convenient Location In The Waterfront Communities. Steps Away From Trendy Restaurants, Bars, Entertainments, Shops and TTC. Don't miss! Trendy and Chic, for those in the know. (id:59911)
Century 21 Heritage Group Ltd.
Rg1 - 1 Clairtrell Road
Toronto, Ontario
Luxury Boutique Condo in prestigious Bayview Village! Rarely available lovely peaceful 1,336 sq.ft. corner suite offering 3 bedrooms and 2 full bathrooms + 50 sq.ft. balcony. This beautifully renovated unit features a bright and spacious living & dining room with unobstructed serene north view and soaring 9' ceilings that add a sense of elegance. Enjoy engineered hardwood flooring throughout, new kitchen countertop, sink & faucet, new bathroom vanities, and freshly painted all walls, doors, and trims. Entrance with mirrored double door large closet . Each bedroom has its own unique features; Primary bedroom: Window showcase Unobstructed scenery, high ceiling, 3 pc ensuite with his & hers closets ( walk-in + double door closet). Second bedroom: Oversized picture window, high ceiling, private balcony and closet. Third Bedroom: East facing picture window for beautiful morning light, walk-in closet, and access to shared 4 pc bath. All Utilities Included in the maintenance fee. Everything at your door steps! TTC subway station, Bayview Village Mall, Loblaws, YMCA, restaurants, shops, and with easy access to Hwy 401/404. Building amenities including 24/7 concierge, Gym, ,rooftop deck, garden, sauna, party room, games room, guest suite, Bike storage and free visitor parking.Perfect for growing families enjoying condo lifestyle or downsizes looking for comfort and convenience. (id:59911)
Right At Home Realty
801 - 25 The Esplanade Avenue
Toronto, Ontario
Renovated 2 Bed Room 1 bathroom unit, locker included. Built in closet. Open view. Close To Union Station, Financial District, Lowrance Market, Waterfront. Building Amenities Is On The 33rd Floor, Gym. Party Room Whirlpool, Billiards Lounge Bbq On The 6th Floor Terrace W/Benches (id:59911)
First Class Realty Inc.
700 - 38 Avenue Road
Toronto, Ontario
Enjoy the luxury of living in The Prince Arthur at a prime Yorkville location. Along with providing valet parking, the attentive 24-hour concierge and valets create a sense of secure privacy as they manage access to condo areas. Situated in the south tower, this corner suite has a wonderful layout featuring 3 bedrooms in two wings with 4 bathrooms, 2 balconies, 3 parking spaces, 2 lockers and many built-ins. The suite is approximately 3115 square feet, with desirable western views, peaceful northern views from the primary bedroom and tandem sitting room suite and additional south views in the kitchen and dining room. Enter through wide double doors to an inviting foyer with a large closet, continuing into the large welcoming living room, the focus of the suite. As you enter, you find an elegant, wood paneled library through double doors on the right. On the left a second set of double doors leads to a separate, formal dining room which is also accessible from a beautiful modern kitchen with thoughtful design and eat-in area. The northern wing features a primary bedroom with a relaxing tandem sitting room, ensuite bathroom plus his and her closets. This wing includes a second bedroom, ensuite and sitting/office area with a walk-out to a west-facing balcony. The third/guest bedroom and ensuite are in the south wing next to the kitchen and powder room. Marvelous amenities include an exercise room, two well appointed party rooms each with open balconies (one overlooking Yorkville), sauna, theatre and library. Generous ensuite laundry area with laundry sink. Embrace the adventure and excitement of living in the cultural heart of Toronto. (id:59911)
Sutton Group Old Mill Realty Inc.
923 - 35 Tubman Avenue
Toronto, Ontario
Experience modern city living in this stylish 1-bedroom, 1-bathroom unit located in the Artsy boutique building. Enjoy your morning coffee or unwind in the evening on a private balcony with picturesque views. Nestled in the vibrant heart of Regent Park, you're just steps away from some of the citys best restaurants, trendy shops, TTC access, lush parks, and so much more. This thoughtfully designed unit offers a smart layout with sleek, contemporary finishes. Residents also have access to top-notch amenities, including a party room, fully-equipped gym, outdoor fitness area, and a beautifully landscaped terrace perfect for entertaining or relaxing. (id:59911)
Slavens & Associates Real Estate Inc.
2 Lesgay Crescent
Toronto, Ontario
**Stunning Renovated 3+1 Bed Detached Gem In Prestigious North York!**Welcome To Your Dream Home On A Serene, Tree-Lined Crescent In One Of North York's Most Sought-After Neighborhoods. This Sun-Filled, Fully Inside & Outside Renovated 3+1 Bedroom Detached Beauty Sits On A Rare Oversized Corner Lot, Surrounded By Brand New Privacy Fencing And Crowned With A Modern Luxury Metal Gate Setting The Tone For What's Inside. This Property Comes With Professionally Drafted Plans For A Spacious 2-storey Garden Suite Of Over 1,000 SF Ideal For Extra Rental Income Or Extended Family Living. The Expansive Yard Also Features Extra Interlocking Space, Perfect For Additional Parking Or A Stylish Patio For Outdoor Entertaining. ****Highlights You'll Love:*** Brand New Bright, Open-Concept Layout With Gleaming Floors, Tons Of Pot Lights Through Out & Custom Accent Wall* Chef-Inspired Kitchen With Granite Waterfall Island, Premium Stainless Steel Appliances & Ample Cabinetry* Massive Interlocking Stone Patio, Ideal For Summer BBQs, Play, Or Extra Parking* Charming Front Porch With Parking For Up To 4 Cars* Finished Basement With Cozy Bedroom & Stylish 3-Piece Bath Perfect For In-Laws, Guests, Or Office**Enjoy Convenience And Peace In This Low-Traffic, Family-Friendly Enclave While Staying Just Minutes From Everything:*** Top-Rated Schools (Public, Catholic, French Immersion)* Easy Access To 401, 404, DVP, Leslie Subway, & TTC* Fairview Mall, NY General Hospital, Supermarkets, Restaurants & ParksAll Nearby**Move-In Ready , Priced To Sell , Showing With Confidence****Don't Miss This Rare North York Treasure. Schedule Your Private Tour Today!* (id:59911)
Royal Elite Realty Inc.











