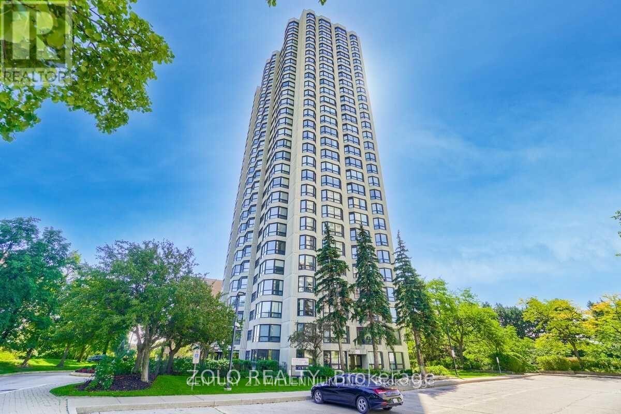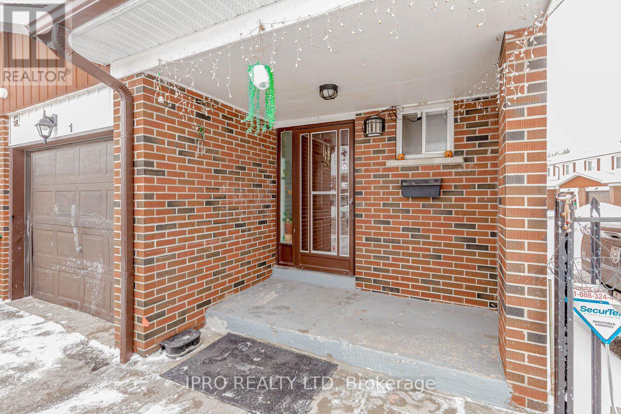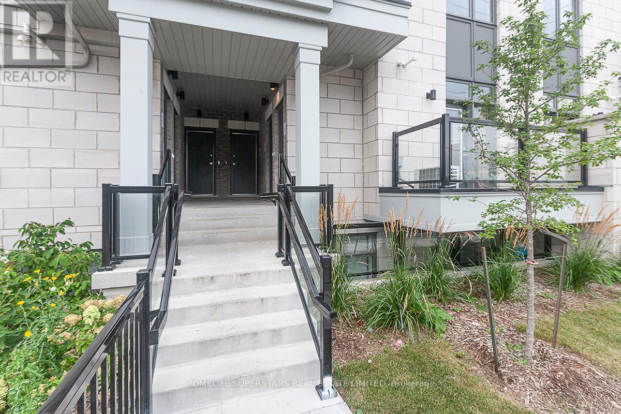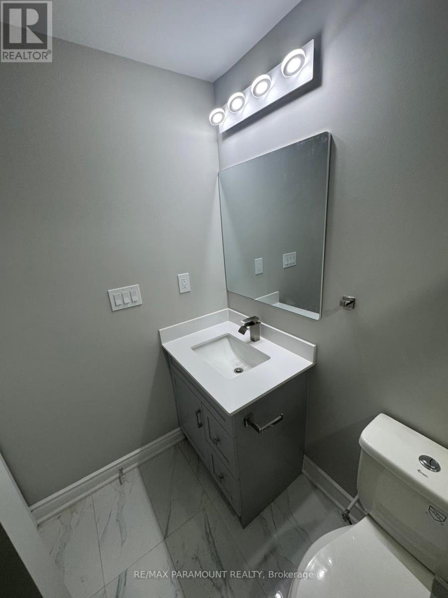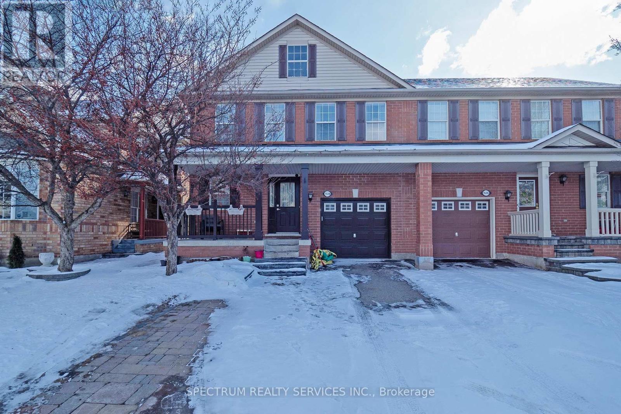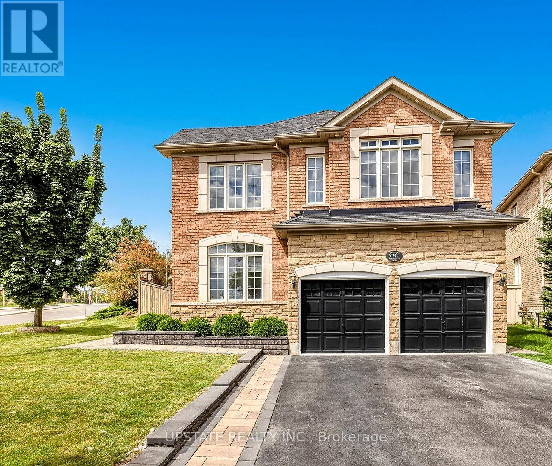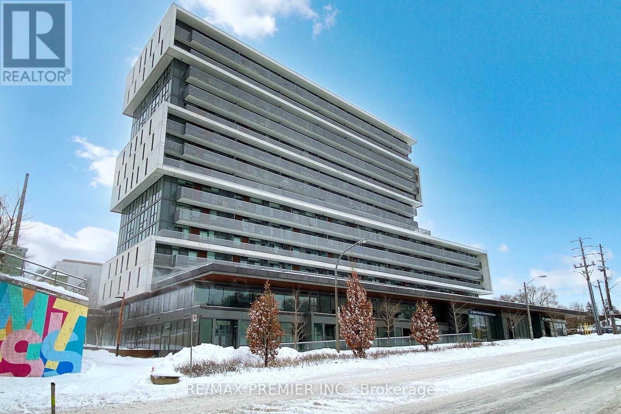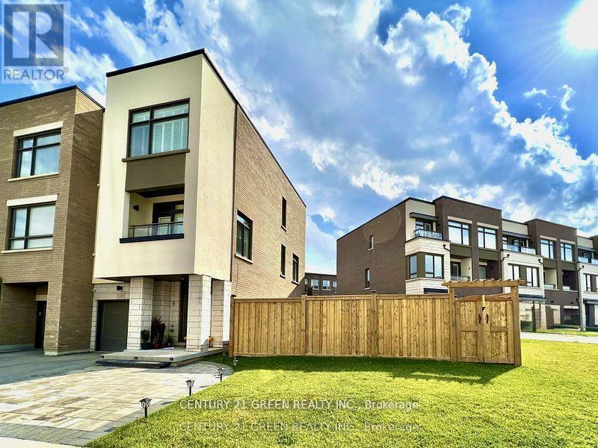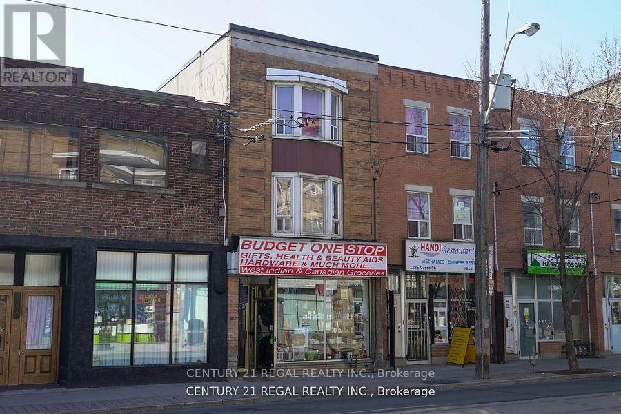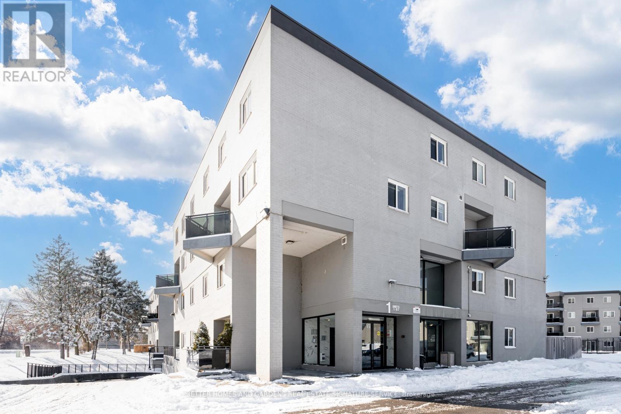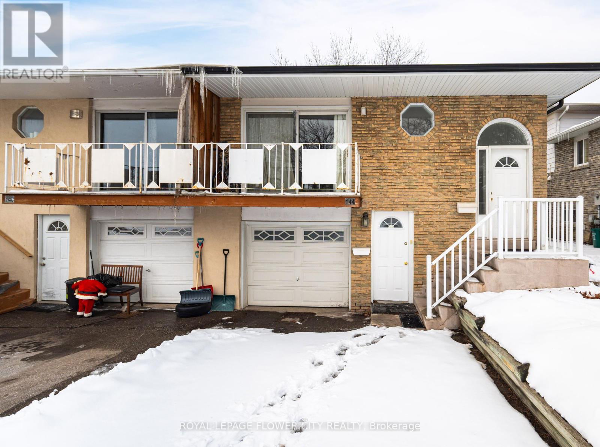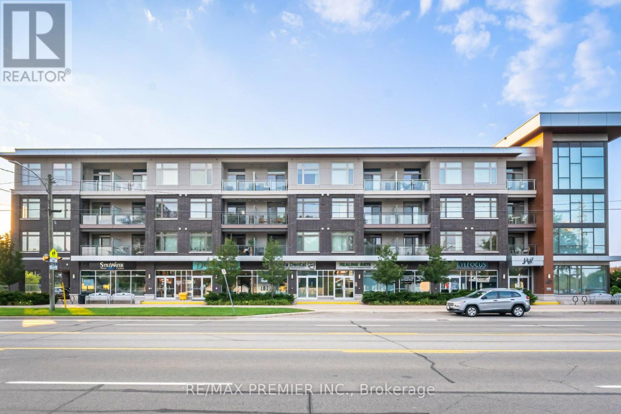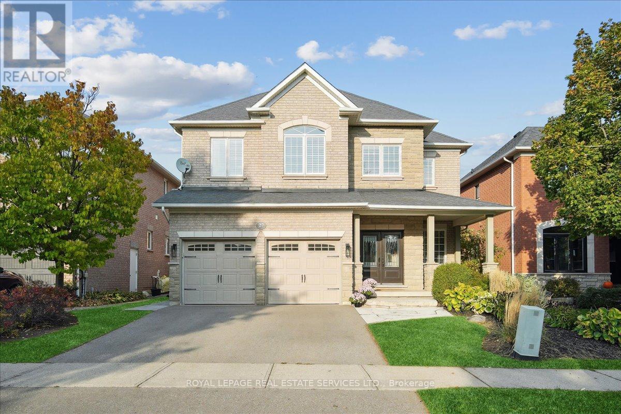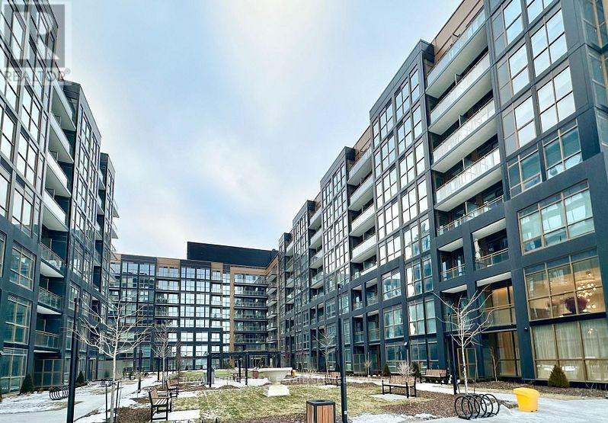95 Bel Air Drive
Oakville, Ontario
Nestled on the exclusive Bel Air Drive, home to just 13 families, this beautifully proportioned residence sits on a 103.35' x 148.59' lot in a highly sought-after South East enclave. Boasting 7,715 sq ft of elegant living space, this home showcases exquisite craftsmanship throughout.The main floor features a cozy master bedroom complete with heated floors and a Jacuzzi whirlpool bathtub. The professionally landscaped backyard offers complete privacy, adorned with mature trees, shrubs, armor stone, and river rocks. Access the rear stone patio directly from the dining room, master bedroom, and kitchen.The basement is designed for entertainment, featuring a spacious theatre room with Apple TV and a full-mirrored dance room. The property is surrounded by many top-ranking schools and is within walking distance to downtown Oakville and the lake. Experience luxurious and convenient living in Oakville. (id:54662)
Smart Sold Realty
321 - 21 Park Street E
Mississauga, Ontario
Experience modern living in the prestigious Port Credit community with this beautifully designed 2-bedroom, 2-bathroom condo at TANU Condos. Featuring a spacious open-concept layout, 9-foot smooth ceilings, and wide plank laminate flooring, this freshly painted unit in neutral alabaster feels bright, fresh, and inviting. The south-facing balcony overlooks the backyard and courtyard, with natural light filling the space through floor-to-ceiling windows. The primary bedroom includes custom California Closets and a private ensuite, while the second bedroom has a full closet and direct balcony access, providing seamless indoor-outdoor flow. Ideally located steps from the Lake Ontario shoreline, waterfront trails, boutique shops, and top-rated restaurants, this condo also offers easy access to Port Credit Arena, Port Credit Library, and Memorial Park, which hosts city events year-round. The Port Credit GO Station is a short walk away for effortless access to downtown Toronto and surrounding cities. You will appreciate quick access to the QEW via Stavebank, bypassing Hurontario construction, with Highway 403 also nearby. Residents enjoy premium amenities, including a 24-hour concierge, a state-of-the-art fitness center, a yoga studio, a games room, a co-working space, and an outdoor terrace with BBQ stations, fire pits, and lounge seating. A pet spa adds extra convenience. Move-in ready and located in one of Mississauga's most sought-after neighbourhoods, this stunning condo is waiting for you! (id:54662)
Sam Mcdadi Real Estate Inc.
3275 Harasym Trail
Oakville, Ontario
This Tastefully Finished Home Situated on A DEEP PREMIUM LOT, In The Prestigious Oakville Preserve and Backing Onto Conservation Area Comes With 4 Bedrooms Located on The Second Floor, 4 Washrooms With 3 Located on The Second Floor and A Powder Room Located On The Main Floor, High Ceilings Throughout, Hard Wood Flooring, Chefs Dream Kitchen Equipped With High End Stainless Steel Appliances, Automatic Blinds, Electric Car Charging In The Garage, Gas Fire Place, Automatic Water Sprinkler System And Much More. With Open Concept Living, Large Windows Capturing Abundant Natural Lighting and Serenity, This Modern Luxurious Home Is Perfect for Both Everyday Comfortable Living And Entertaining. Here Is Your Chance To Experience Living In One of Oakville's Most Coveted Communities! Located Near Parks And Trails, Top Ranking Schools, Oakville Hospital, Shopping And Highway. **EXTRAS** All Existing Stainless Steel Appliances & Window Coverings. (id:54662)
Real City Realty Inc.
1903 - 8 Lisa Street
Brampton, Ontario
This Beautifully Renovated 2+1 Transformed Into A 3 Bed Condo + 2 Full Bathrooms Is Nestled On Top Of Over 10 Acres of Land. This Open Concept Condo Boasts Sun Drenched Windows With Unobscured Views Of The City, Modern Kitchen, Marble Backsplash, Quartz Countertop, Breakfast Bar, Custom Made Soft Close Cabinets, All Brand New S/S Appliances, Ensuite Laundry, Accent Walls, Pot Lights, Crown Moulding & Much More! This Well-Kept Condo Has Plenty To Offer With Its Hotel-Like Amenities Including Indoor & Outdoor Swimming Pool, Gym, Sauna, 24-Hr Gated Security, BBQs, Squash Court, Tennis, Billiards, Party Rooms & More. Close To Highways, Schools, Places of Worship, Public Transit, Parks, Grocery Stores, Malls & Restaurants. Minutes to Pearson Airport. **EXTRAS** Two Modernly Styled Baths W/ LED Mirrors and Shower Panel Tower w/ Rainfall Shower Head. All S/S Appliances, Spacious Kitchen Pantry, Brilliant Light Fixtures, Zebra Dual Blinds On All Windows. (id:54662)
Zolo Realty
3364 Fenwick Crescent
Mississauga, Ontario
3 Bedrooms, 3 Washrooms Perfect for families or professionals. Master Bedroom with Full Ensuite. Your private retreat. Kitchen Featuring new countertops and a stylish backsplash. Finished Basement Ideal as a home office, entertainment space, or extra storage. Quiet Crescent Enjoy peace and privacy in a family-friendly setting. Prime Location Close to shopping, entertainment, top schools, transit, and major highways. Ample Parking Extended driveway fits 3-4 cars, plus 1 additional space in the garage. Dont miss this amazing rental opportunity in Erin Mills! (id:54662)
Century 21 Regal Realty Inc.
187 Bartley Bull Parkway
Brampton, Ontario
Nestled in the highly sought-after Peel Village neighbourhood, this meticulously maintained and well-loved family home offers the perfect blend of charm, functionality, and curb appeal. This home is surrounded by mature trees, picturesque streets, and a true sense of community. Step inside to discover beautiful finishes throughout, including crown moulding, pot lights, strip hardwood flooring, and wainscoting trim. The bright and spacious layout features 3 bedrooms and 2+1 bathrooms, providing ample space for the whole family. The lower level boasts a cozy family room with large windows, 3rd bedroom, and a full 3 pc bathroom perfect for an in-law suite or guest space. The additional rec room features a gas fireplace and a shower, with potential to complete a full bathroom, adding even more versatility. Step outside to your own private backyard oasis lush, fully fenced retreat with low-maintenance perennial gardens, tranquil pond, and a beautiful expansive deck, perfect for entertaining or simply unwinding in nature. With ample parking and incredible curb appeal, this home is truly a rare find. Don't miss your opportunity to own this exceptional property in Peel Village! (id:54662)
RE/MAX Realty Services Inc.
RE/MAX Real Estate Centre Inc.
4286 Clubview Drive
Burlington, Ontario
Welcome to this exceptional 2-storey home in Burlington's prestigious Millcroft community. Situated on a premium lot with uninterrupted views of the 9th and 18th holes of Millcroft Golf Course, and boasting 3649 sqft of total living space, this home offers unbeatable scenery and privacy. Close to top-rated schools and parks, its the perfect family retreat. The front exterior impresses with professional landscaping, flagstone walkways, and updated garage doors. Inside, the open-concept main floor features rich hardwood floors, California shutters, and luxurious finishes. The grand foyer leads to a formal living room with an arched window, a formal dining room, and a sun-filled 2-storey family room with a fireplace and soaring arched window. The expansive eat-in kitchen is ideal for entertaining, offering stone countertops, a large island, and ample storage. A private office and laundry room complete this level. Upstairs, the primary suite boasts a spa-like 5-piece ensuite with a stone and glass shower, soaker tub, marble floors, and double vanity. Three additional large bedrooms and a 4-piece bath provide comfort for family and guests. The partially finished basement includes a rec room and 3-piece bath. Your own backyard oasis features an in-ground pool with double waterfalls, a stone retaining wall, an expansive patio, a cabana with an additional half bath, and lush landscaping. This is a rare opportunity to own an exceptional home in one of Burlington's most coveted communities. (id:54662)
Royal LePage Burloak Real Estate Services
509 - 339 Rathburn Road W
Mississauga, Ontario
Welcome to one of the largest 1 + 1 Condo Units at City Towers, which features high ceilings and an open layout. This Unit Features a Great Kitchen with Steel Appliances and ample Cabinetry. The Bedroom Features a large window and full Mirror Door Closet. The Den provides a additional space for a Bedroom or Home Office. The unit also includes a Large Ensuite Laundry with a White Stacked Washer/Dryer and a plenty of room for additional storage. The Building offers extensive Amenities, including an indoor pool, Bowling Alley, Tennis Court, Gym, Guest Suites, Sauna Hot Tub, Aerobic room, Theater, Billiards and 24 hour Concierge service. It is located at the Confederation and Rathburn. This condo provides easy access to Square One, Schools, Shopping, Public Transit ( With upcoming LRT) Sheridan College, Major Highways, Underground Parking and a Locker Included. (id:54662)
Sutton Group - Realty Experts Inc.
1 - 7406 Darcel Avenue
Mississauga, Ontario
Well Kept 3+1 Bedroom, 3 Bath End Unit Townhouse !! -New Updated Spacious Eat-in Kitchen with Dining Area, Walk out Patio leading to Large Spacious Pvt Yard, Large Living Room with Large Window, New Paint, New Pot Lights. Upstairs 3 Large Bedrooms, 4 Pc, with Lots of Closet Space. Fully Finished Basement, W/ Huge 1 Bedroom, Can Be converted to 2 BR, 3Pc, Single Car Garage and more. 5 Minutes to Go Train, 1 Minute to Community Center & Schools, Westwood Mall, All Banks, Public Transit, and Woodbine Horse Races, Hwy 427, Places Of Worship. Must See!! Don't Miss it!! (id:54662)
Ipro Realty Ltd
115 - 6500 Montevideo Road
Mississauga, Ontario
Stunning ground-floor 3-bedroom condo fully renovated in 2024 with nearly $100k in upgrades. Enjoy a custom kitchen with built-in appliances, luxury vinyl flooring throughout, and a sleek bar featuring a panel-ready Miele fridge. This spacious unit boasts two full modern washrooms, custom closets, and a stylish custom TV wall. Motorized roller blinds offer convenience and privacy. Ground-floor access means no stairs or elevators, with easy entry from visitor parking. Includes Tesla EV charging, two parking spaces, and one locker. A perfect blend of luxury, comfort, and accessibility-ready for you to call home! (id:54662)
RE/MAX Realty Services Inc.
2005 - 3220 William Coltson Avenue
Oakville, Ontario
Welcome to a Upper West Side 2 condo located in Oakville built by Branthaven. This 1-bed, 1-bath unit includes one parking lot, a storage locker, and $16,877 worth of upgrades. Enjoy stainless steel appliances, quartz countertops, tile backsplash, walk-in shower with frameless glass door, vanity, and engineered hardwood floor. window coverings for living room and bedroom. The interior of the unit features 9-foot smooth ceiling and spacious 100 sqft of balcony. The building offers advanced amenities, including concierge, 24/7 security, and remote control of the unit through state-of-art home technology ONE. You can also have access to a variety of additional amenities, such as fitness centre, party room, entertainment lounge, roof top terrace, and pet wash station located on ground floor. Walking distance to grocery stores, retail stores, LCBO, restaurants, parks, and shopping areas. Close to Oakville Trafalgar Memorial Hospital, Go Bus station, and Hwy407/401/403/QEW. 7 minutes drive to Sheridan College and 15 minutes drive to UTM Campus. (id:54662)
Home Standards Brickstone Realty
110 - 20 Halliford Place E
Brampton, Ontario
Amazing property, very beautiful townhome in the heart of Brampton East community. Bright living and dining area with Balcony, large kitchen with island, stainless steal appliances, laminate and broadloom flooring, with 1 full washroom. Close to shopping, hospital, conservation area, schools, place of worship, public transit on the doorsteps. This beautiful property is on the intersection of Goreway Dr and Queen St East. **EXTRAS** All elf's, fridge, stove, dishwasher, washer & dryer (id:54662)
Homelife Superstars Real Estate Limited
Basement - 48 Daisy Meadow Crescent
Caledon, Ontario
Discover your new home in this brand-new basement unit featuring two spacious bedrooms and a private, separate entrance. Enjoy a contemporary space where every detail is fresh and all new appliances are new and included for your convenience. Utilities & Wi-Fi: Tenant pays only 30% of the utilities, while the owner provides Wi-Fi. This move-in ready apartment is perfect for those who value modern comforts and a convenient living space. (id:54662)
RE/MAX Paramount Realty
36 - 1000 Asleton Boulevard
Milton, Ontario
Welcome to one of the largest townhouses on the street! This impressive 1,926 sq ft home offers spacious living above grade, featuring separate living and dining areas along with a generously sized family room illuminated by pot lights. The huge kitchen is a chef's delight, complete with stone countertops, while elegant hardwood stairs lead to the second floor. Here, you'll find four bedrooms, including a primary bedroom with a 4-piece ensuite, and the convenience of second-floor laundry. The unspoiled basement awaits your architectural vision, providing a blank canvas to make your own. The zero-maintenance backyard, beautifully finished with flagstone, offers a perfect space to relax and entertain. (id:54662)
Royal LePage Flower City Realty
409 - 1000 Cedarglen Gate
Mississauga, Ontario
Welcome To Huron Park Heights Area! This Bright & Spacious Renovated 3 Bedroom 2 Bath Home Offers A Private Main Entrance. This Unit is Just Under 1400 Sq Ft of Living Space Overlooking Huron Park. The Open-Concept Main Floor Living & Dining Combined Area is Perfect for Entertaining! Updated Large Modern Kitchen with Granite Counter Tops, Stainless Steel Appliances, Tile Backsplash and White Cabinetry. Large Principle Bedrooms. All Bathrooms Renovated including Heated Floor in 3 Piece Bath. 1 Underground Parking & Separate Private Storage Room W/ Access Directly Across From The Unit. Large balcony with power awning! Centrally Located Close to QEW, Huron Park, Erindale Park, Huron Park Recreation Centre, Erindale GO station, Square One, Trillium Hospital (M Site), Credit Valley Lawn Tennis Club, and Credit Valley Golf Club, UTM. Many Elementary and Secondary Schools, Groceries Stores, and other Amenities. (id:54662)
Sutton Group Quantum Realty Inc.
934 - 95 Trailwood Drive
Mississauga, Ontario
eady To Move In Modern 2 Bedroom 2 Bathroom Located In The Heart Of Mississauga. This Unit has a large and Bright living room ( family room ) and beautiful Dining Area And Family Space- Great For a family , Walk Out To A Generously Sized Balcony With An Exclusive Locker. Enjoy two full 2x4pc bathrooms ( note: most of the units here only have only 1x2 and 1x4 ), plus one locker room at the balcony , Maintenance Fees include water , TV and internet , Plenty of Inclusions And Minutes From Square One, Major Highways 403, QEW, Lrt Transit, Restaurants, Schools, And Community Centre (id:54662)
Century 21 Regal Realty Inc.
30 Birkbank Drive
Oakville, Ontario
Nestled south of Lakeshore Road in one of South-East Oakville's most desirable neighbourhoods, this stunning Tudor-style executive residence offers a perfect blend of elegance, comfort, and convenience. Located on a picturesque, tree-lined street just steps from the lake, this five bedroom property is tailored for families seeking an exceptional lifestyle. Designed with family living and entertaining in mind, the main level features a huge living room with a woodburning fireplace, formal dining room, spacious kitchen, breakfast area with a walk-out to deck, inviting family room complete with a woodburning fireplace and walk-out to deck, as well as a convenient laundry room, perfectly situated to streamline daily chores. The upper level offers spacious accommodations for the whole family: an oversized primary bedroom with double closets and a four-piece ensuite boasting double sinks, four additional bedrooms perfect for children, guests, or creating the ideal home office space, and a five-piece main bathroom also with double sinks. Additional highlights include extensive parquet hardwood flooring throughout the main and upper levels, a partially finished basement featuring a large recreation room with an electric fireplace, central vacuum system, and a two-car attached garage and circular driveway offering ample parking. Surrounded by mature trees, the expansive backyard serves as a serene retreat. The large deck will be expertly restored and offers the perfect setting for outdoor relaxation, dining, or simply enjoying the peaceful, natural surroundings. Families will appreciate the proximity to Oakville's top-rated public and private schools, ensuring access to an outstanding education. Situated just a short drive from Oakville's vibrant downtown core, this home is also ideal for commuters, with easy access to the city. This exceptional property combines timeless charm and an unbeatable location. (id:54662)
Royal LePage Real Estate Services Ltd.
3701 - 36 Elm Dr West
Mississauga, Ontario
Luxurious Penthouse Located In The Heart Of Mississauga At Solmar's Newly Built Condo. Two specious master bed room and three washrooms with a 9-Foot Ceiling, Laminate Flooring throughout the Unit and an Open-Concept Living Room Area with dining room. High Ceilings and Large Windows That Flood The Space With Natural Light. The Interior Is Finished With Modern And Luxurious Materials, Such As Hardwood Floors, Quartz Countertops, And Stainless Steel Appliances. Enjoy High-End Amenities, Including the private Outdoor Terraces, State-Of-the-Art Gym, Yoga Studio, And Private Movie Theater. Steps to highway 403 & the Future Hurontario LRT. Enjoy a Neighbourhood Buzzing with Restaurants, Cafes, Shops, Banks and Square one mall. (id:54662)
Homelife/miracle Realty Ltd
990 Roper Avenue
Mississauga, Ontario
Fabulous 4 Bedroom Century Home in Exclusive Lorne Park Estates- a private enclave on 80 acres of forested woodlands bordering Lake Ontario. Annual fee of approximately $850 includes membership to an exclusive park with tennis courts, playground, access to the beach and covers road and common land maintenance. This impeccably maintained home is situated on a 100 x 100 ft. lot surrounded by mature trees, and features hardwood flooring, a spacious layout, a bay window in the living area, two fireplaces, exposed brick and main floor laundry. The large professionally-designed eat-in kitchen has cathedral ceilings, a skylight, a breakfast bar, granite/polymer counters, and rustic beams- creating a warm and inviting setting. The four upper level bedrooms are spacious, and have oversized windows that allow lots of natural light. Enjoy lush, professionally landscaped grounds, interlocking brick patios, and a serene setting surrounded by a forest of trees. Located on a private road in the rarely offered Lorne Park community, this one-of-a-kind New England-inspired property exudes charm and timeless character, boasting over a century of history- just steps from the lake, nature, and private beaches. (id:54662)
Keller Williams Real Estate Associates
50 - 50 Carisbrooke Court
Brampton, Ontario
Welcome to this fabulous 3-bedroom 2-bathroom townhome located in a well-managed complex next to a picturesque ravine. This home is well maintained throughout. The upgraded kitchen overlooks a cozy dining room with a walk-out to the deck and patio perfect for outdoor gatherings. The expansive living room provides ample space for entertaining guests. Upstairs, you'll find a spacious primary bedroom with his-and-hers custom built in closets, along with two additional generous bedrooms complete with custom built in closets. Located in a vibrant neighborhood with a strong sense of community, this home is close to an abundance of parks and recreational facilities, schools, and transportation.**EXTRAS** Air conditioner recently updated, ample visitor parking close by and an outdoor pool. Internet and cable also included in maintenance fees. (id:54662)
RE/MAX Realty Services Inc.
901 - 5 Michael Power Place
Toronto, Ontario
Welcome to Port Royal Place! This Stunning 1 Bedroom Unit is the perfect blend of modern elegance and functional design. The open-concept layout features a sleek kitchen with stainless steel appliances and luxurious granite countertops ideal for both cooking and entertaining. The bright and spacious living/dining area, enhanced by built-in mirrored walls, leads to a cozy balcony where you can enjoy breathtaking east-facing city views. The primary bedroom is both stylish and practical, offering a large closet with custom built-in shelving for maximum storage. Unbeatable Location - Just minutes to Islington Station, QEW, 427and everything you need from parks and restaurants to grocery stores, shopping, and beautiful walking/biking paths. Building Amenities include 24/7 concierge service, a party room, visitors parking and a fully equipped fitness center. This is an opportunity you don't want to miss! Your perfect urban lifestyle starts here! **EXTRAS** Maintenance Fee Includes: Water, Heat, Building Insurance, Parking and Common Elements | Amenities: Fitness Centre, 24/7 Concierge Service, Party Room, Visitors Parking & Pet Friendly |Unit: (1) Locker: P3-120 and (1) Parking: P3-41 (id:54662)
Exp Realty
860 Cumberland Avenue
Burlington, Ontario
Great location for your company's home office . Upgraded finishes, large offices and common space open deck to outside on second floor. Worththe look you wont be disappointed. Offers lots of parking. Many uses permitted. (id:54662)
Royal LePage Real Estate Services Ltd.
1106 Falgarwood Drive
Oakville, Ontario
This lovely 3-bedroom bungalow, nestled on a private, premium 93' frontage and deep lot that seamlessly merges with the lush embrace of dense woodlands, is a rare find in the desirable established community of Falgarwood. Surrounded by parks & picturesque trails, the home offers both tranquility & convenience, with amenities just moments away: a 3-minute drive to the Upper Oakville Shopping Centre for groceries, restaurants, & essentials, a 4-minute trip to Oakville Place Mall for upscale shopping & additional restaurants, & swift access to the QEW/403 & Oakville GO Train Station for effortless commuting. Beautifully maintained with inviting curb appeal, the property features an extra-large driveway accommodating up to 6 vehicles plus another two in the attached double garage. Mature trees frame the spacious backyard, where a large deck provides the perfect sanctuary for peaceful outdoor living. The home reveals unexpected delights, including cathedral ceilings, two wood-burning fireplaces, & hardwood floors with updated baseboards on the main level. The L-shaped living & dining room invites formal gatherings or hanging out with family. Enjoy the bright kitchen with ample cabinetry, stainless steel appliances, & a charming breakfast nook with access to a generous deck & a serene backyard. The main level includes 3 good-sized bedrooms with hardwood flooring, a 4-piece bathroom, & a private 2-piece ensuite bath in the primary suite. Downstairs, a sprawling recreation room with a built-in bar awaits casual entertaining & large get-togethers, completing this harmonious blend of functionality, comfort, & connection to nature. (id:54662)
Royal LePage Real Estate Services Ltd.
1528 Evans Terrace
Milton, Ontario
This stunning family home, located in a highly desirable neighborhood provides bright living areas. The finished basement provides additional living space perfect for guest bedroom suite, family room or home office. The open concept main floor is ideal for a growing family. 3+1 Bedroom, 4 Bathrooms ensures a comfortable family sleep. Hardwood floors top off this wonderful home. (id:54662)
Spectrum Realty Services Inc.
8047 Financial Drive
Brampton, Ontario
Welcome to this breathtaking fully upgraded premium corner lot, situated in a prestigious neighborhood on the border of Brampton and Mississauga. This stunning 4-bedroom home, with a finished 2-bedroom basement, is perfect for families seeking luxury and space. The double-door entry welcomes you into a separate formal living and dining room, leading to a spacious family room that features a cozy gas fireplace and pot lights throughout the main floor. Hardwood floors extend across the living, dining, and family rooms, creating an elegant feel. The kitchen, combined with the breakfast area, boasts stainless steel appliances, upgraded cabinets, a stylish backsplash, a center island, and a walkout to the yard, making it ideal for family gatherings. Upstairs, the huge primary bedroom offers a walk-in closet and a 5-piece ensuite with a soaking tub and separate shower. The other bedrooms are generously sized, providing comfort for all family members. Outside, the stone driveway and walkway enhance the home's curb appeal. Located close to highways 407 and 401, schools, grocery stores, banks, and restaurants are all within walking distance, offering unparalleled convenience. This home is a rare opportunity to enjoy upgraded living in a prime location! (id:54662)
Upstate Realty Inc.
1217 - 160 Flemington Road
Toronto, Ontario
Yorkdale 1 bedroom condo with a large balcony. 1 parking and locker included. Open concept kitchen with granite countertop. Close to all amenities, Easy access to GO Train, York University, U of T , Ryerson / Toronto Metropolitan University and downtown Toronto with the TTC Subway station at your doorstep. Spacious master bedroom. With open living area created for both entertaining and everyday living. Minutes to highway 401 and Allen Expressway. Minutes to Shopping at Yorkdale Mall. Great opportunity to acquire your first condo or empty nesters. Facing west on to a quiet residential street with a great view from the 12th floor. Lots of visitor parking in the underground. Parking(P2- 129) and Locker (P2 452) are owned.********** From the Yorkdale subway stop a few steps from your front door you can ride the subway north and be at York University in just ten minutes. The same distance south takes you to countless destinations in Torontos downtown core. Located just 5 minutes south, the future Eglinton crosstown LRT line will even further enhance your connectivity to the rest of the city. The Yorkdale Condos give you the chance to enjoy the best of residential living in mid Toronto. Enjoy gourmet restaurants, exciting entertainment and unbeatable urban convenience with TTC Subway, Allen Road, Hwy. 401 and the many shops of Lawrence Avenue all right at your front door. *Amenities include Fitness Centre, Cardio Room, Locker Room, Party Room & Guest Suites. The winning combination of excellent transit connections, a location in a new master-planned community and easy access to one of the GTAs premier shopping centres is expected to yield a high resale value for condo units in the Yorkdale area. (id:54662)
RE/MAX Premier Inc.
515 - 41 Markbrook Lane
Toronto, Ontario
Spectacular 1 +1 Bedroom In High Demand Cascades 2 Building !! Stunning O/ Sized Living Space With Laminate Thru Out. Close To Shopping Mall, Ttc, Hwys, Schools, Library And Much More!! Virtual Staged... Pls See Virtual Tour!! (id:54662)
RE/MAX Gold Realty Inc.
212 Fowley Drive N
Oakville, Ontario
Welcome to this stunning 100% freehold corner townhome, offering modern indoor-outdoor living ! Enjoy the newly constructed fenced extra large backyard and side yard, featuring a patio, deck, and shed for storage. Located in Oakville's prime neighborhood, just a short walk from the Uptown Core market ! Featuring three levels with 9-foot ceilings and $150,000 in upgrades, this home seamlessly blends luxury and practicality. The spacious first-floor den/family room a 3-piece Ensuite can easily be converted into a fourth bedroom and features a Wall bed. The open-concept kitchen boasts high-end finishes, including pantry cabinets, and a waterfall island, and opens to a newly constructed deck. The bright and spacious living room opens to a balcony. The master bedroom offers a walk-in closet and a 4-piece Ensuite. The home has 3parking spaces, including a garage, driveway & a parking pad. Features: California shutters, SS appliances, Water softener, RO system, Central air, Ventilation System, Furnace, GDO, Hwt (Rental). Don't miss out ! (id:54662)
Century 21 Green Realty Inc.
1281 Queen Street W
Toronto, Ontario
EXCELLENT INVESTMENT OPPORTUNITY - 16.99 FT. FRONTAGE ON QUEEN WEST AND 122.00 DEPTH - 2,072 SQ. FT. RETAIL STORE ON MAIN FLOOR - GOOD HOLDING INCOME - 4 BEDROOM / 2 BATH RENOVATED APARTMENT ON UPPER FLOORS (THAT INCLUDING 4 BEDROOMS AND 3 PIECE BATHROOM WITH BATHTUB, A LAUNDRY ROOM ON THE 3RD FLOOR; ONE BEDROOM, A KITCHEN, A LIVING ROOM AND 3 PIECE BATHROOM WITH STAND SHOWER ON SECOND FLOOR)- APPLIANCES SUCH AS LAUNDRY MACHINES, STOVE, FRIDGE ARE INCLUDED - VACANT POSSESSION POSSIBLE (id:54662)
Century 21 Regal Realty Inc.
88 Kettlewell Crescent
Brampton, Ontario
This lovingly maintained, semi-detached home, owned by the original homeowners, offers 3 bedrooms, 3 bathrooms, and a warm, inviting atmosphere in the highly desirable Sandringham- Wellington neighborhood. Key features include spacious and bright 9 foot ceilings and a welcoming entryway, a formal dining room, a comfortable living room, well-appointed kitchen with walkout to the backyard, 3 spacious bedrooms, primary suite with a 4-piece ensuite and double closets, unfinished basement with endless potential, and a beautifully landscaped backyard. Easy access to major highways for seamless commuting, just 30 minutes to Toronto Pearson International Airport. (id:54662)
RE/MAX Ace Realty Inc.
509 - 2490 Old Bronte Road
Oakville, Ontario
FABULOUS 1 BEDROOM & 1 BATHROOM SUITE AT THE POPULAR MINT CONDOS! 587sf Of UPDATED Living Space. Luxuriate In This Open Concept Condo. Spectacular Features Include New Laminate Flooring & Painted In Decorator Hues. White Kitchen With 4 Stainless Steel Appliances and brand new quartz countertops & backsplash. Private balcony Balcony. Spacious Bedroom Is An Inviting Retreat. Bedroom Boasts Large Window & Walk-In Closet. Enjoy This 4-Pc Bathroom With Soaker Tub and brand new black quartz countertops. In-Suite Laundry. 1 Parking & 1 Locker. Alluring Amenities Include 2 Rooftop Patios/Lounges, Exercise Room, Party Room & Ample Visitor Parking. Close To Highways Including Qew/407, Bronte Go, Oakville Trafalgar Hospital. Steps Away From Schools, Restaurants, Shopping & Medical Clinics. Condo Living At Its finest! (id:54662)
Royal LePage Real Estate Services Ltd.
430 Stanfield Drive
Oakville, Ontario
Gorgeous 4-Bedroom Detached Home in Bronte, Oakville. This Stunning Home features Open-concept Living with premium wide plank hardwood, a Modern Kitchen Equipped with Stainless Steel Appliances, and a Separate Dining Room. The Bright Living Room Boasts 10-foot ceilings, floor to-ceiling windows, and a gas fireplace. The Master Bedroom Includes a Walk-In Closet With Built-in Organizers and a Spa-like Ensuite. The Fully Finished Basement Features Pot Lights and 9-foot ceilings, Offering Versatile Additional Living space. The Stone-paved Driveway Provides Parking for 4 Cars, Complemented by a 2-Car Attached Garage. Elegant Modern Bathrooms Throughout. This home features a custom walk-in wine room and a custom media unit. The Thoughtful Design Throughout Makes This Home Truly Exceptional. Book A Showing Today! (id:54662)
RE/MAX Escarpment Realty Inc.
15 - 2001 Bonnymede Drive
Mississauga, Ontario
Welcome to this beautifully renovated 2 storey condo in the heart of the Clarkson community. This bright and spacious home has been thoughtfully updated offering modern finishes and a comfortable living space.The main level features hardwood flooring and a fully renovated kitchen with quartz countertops, brand new stainless steel appliances, pot lights and new tile floors. Upstairs features a spacious primary bedroom with a walk-in closet and a private W/O balcony as well as another spacious bedroom across from it. BBQ's are also allowed with thte ground floor units like this one.Located in a prime area, this condo is within walking distance of the GO Train, public transit, and excellent schools. It is also extremely close to shopping, the QEW, Lake Ontario, scenic trails, parks, and so much more.Don't miss the opportunity to own this stunning home in one of Mississauga's most desirable neighborhoods. (id:54662)
Century 21 Signature Service
144 Abell Drive
Brampton, Ontario
Must See beautiful semi detached 5 level backsplit house with TWO LEGAL UNITS in the heart of Brampton. This property offers multiple possibilities -perfect for investors/buyers wanting to live and rent other unit same time . Each unit has 3 good size bedrooms, kitchen, very spacious living/family room, washroom. Separate laundry for each unit. Lower unit with cozy fireplace. Upper unit has stunning walkout balcony. This well mentioned property features 3 fully renovated washrooms, full house freshly painted. Big fully fenced backyard , garden shed , 3 separate entrances. Great location next to Park/Schools and multiple shopping areas/Community centre. Easy access to HWY 410. (id:54662)
Royal LePage Flower City Realty
413 - 457 Plains Road E
Burlington, Ontario
This stunning 2 bedroom + den is located in the sought after community of LaSalle. With over 900 sq ft, 10 foot ceilings & a W/O to an open balcony, this unit in the JAZZ Condo building features: a fantastic layout, large Master bedroom with a W/I closet & ensuite bathroom, The kitchen features: S/S appliances, backsplash, Quartz counter top & a Central Island, Laminate flooring. That's not all, this unit comes w/ 2 owned parking spots & a Locker! Enjoy all the luxurious that the Jazz Condo has to offer such as: Exercise room, Party room/ Lounge w/ a large kitchen, Billiard room & beautiful BBQ area. Close to Schools, Mapleview Mall, Burlington water front/beach, Parks, Community Centre, Hwys: 403 & 407, public transportation, Aledershot Go-Station & more, true pride of ownership, priced to sell. (id:54662)
RE/MAX Premier Inc.
1608 - 33 Elm Drive W
Mississauga, Ontario
Experience urban living at its finest in this stylish 1-bedroom + den condo located in the heart of Mississauga. This inviting unit turns the dream of urban living into reality, with a spacious and bright open-concept layout, a modern kitchen with ample storage, in-suite laundry, and a versatile den ideal for a home office, guest room, or even a second bedroom. Enjoy the convenience of included parking and a locker, along with building amenities such as 24-hour concierge, gym, indoor pool and more! Situated steps away from Square One Mall, restaurants, the transit terminal, and other amenities, this condo offers a lifestyle of ease and accessibility. Ideal for first-time homebuyers, small families, working professionals, and investors, don't miss this opportunity to own a piece of this desirable neighborhood. Some pictures have been virtually staged with multiple options to showcase the different possibilities for the space. (id:54662)
RE/MAX Realty Services Inc.
13 Mckee Drive
Caledon, Ontario
Executive Home in the heart of Caledon East. 4 huge bedrooms and 3 baths, large foyer with Scarlett O'Hara staircase. Lovingly maintained and updated. Hardwood throughout most principal rooms, kitchen features SS appliances, and a large breakfast area with walkout to the pool and overlooking the sunken family room with another walkout. Backyard features a wonderfully designed oasis with a gorgeous 20x40 saltwater pool with 2 stairways, a separate change-house with 2 pc bathroom and outdoor shower. Expansive stone patio and walkways with Integrated conversation areas, and a fully equipped cabana/bar with H/C running water and granite countertops. Extensive new fencing completed last year, and the property boasts full underground sprinkler systems. The unfinished basement offers unlimited potential, and features high ceilings and a completely separate entrance from the garage. (id:54662)
Royal LePage Meadowtowne Realty
A618 - 1117 Cooke Boulevard
Burlington, Ontario
Open Concept 1 Bedroom 1 Bath With 9' Ceilings On The Top Floor Of Station West By Adi Developments With Gorgeous View Of The Escarpment. Mercure Model:592 Sf + 124 Sf Balcony The Unit Includes 1 Parking. Wide Plank Laminate Throughout. Bright Unit With Floor To Ceiling Windows & Sliding Doors To Your Spacious Balcony. Quartz Counters. Gourmet Kitchen with Stainless Steel Appliances. In-Suite Washer/Dryer. (id:54662)
Royal LePage Signature Realty
511 - 200 Lagerfield Drive
Brampton, Ontario
Welcome To This stunning Mattamy Built 2 bedroom & 2 Full Bathroom Suite At The Union Mid-Rise Condos. This Property Is Conveniently Located across the street to The Mount Pleasant GO Station & bus terminal For Easy Access and Connectivity Into Downtown Toronto. Great opportunity For Small Working Families Or Professional Individuals Looking For A sunlit bright Space with modern finishes in a new building. Open Concept & Very Practical layout. Upgraded Kitchen w/Quartz Counters, Centre Island, Stainless Steel Appliances. Good sized Living Room W/o To Your Own Covered/Open Balcony. 1 Parking & Locker, Ensuite Laundry Included. Steps to GO Station,top rated schools, Grocery, Tim Hortons, Shops And Mt Pleasant Village. Fantastic Location. (id:54662)
Royal Star Realty Inc.
27 Stonebrook Crescent
Halton Hills, Ontario
This stunning two-storey detached home in Halton Hills combines elegance, functionality, and modern upgrades. The main floor boasts hardwood floors throughout, an open-concept living room/office, a sophisticated dining room with a waffle ceiling, family room with gas fireplace and vaulted ceilings, bright kitchen featuring quartz countertops, a large island, stainless steel appliances, butlers pantry and a fabulous walk-in pantry. Upstairs, the spacious primary bedroom includes a walk-in closet and luxurious ensuite with a double vanity and large glass shower. Complemented by three additional bedrooms with ample storage and a main bathroom. The finished basement, perfect for entertaining, includes a large recreation room with home theatre, built-in bar, gym, additional bedroom, and a modern 3-piece bathroom. Outside, enjoy a beautiful heated inground salt water pool, and plenty of room to lounge and entertain. With thoughtful updates and attention to detail throughout, this home is an exceptional opportunity in the desirable neighbourhood of Stewarts Mill. (id:54662)
Royal LePage Real Estate Services Ltd.
2547 Morrison Avenue
Mississauga, Ontario
Beautiful Custom-Built Detached 4+1 Bedrooms / 4 Bathrooms Home situated on a Rare Premium 50 ft X 304 ft Property located in Prestigious Huron Park. Lovingly maintained by one family since it was built in 1999. Great Feng Shui for Health, Harmony & Balance! Approx 3200 sq ft, excluding Finished Basement!! 9 ft Ceilings on Main Floor with Ceramic Floors in Foyer and Hallway leading to Kitchen and Hardwood Floors Throughout. Generous Open Concept Kitchen with Updated Stainless Steel Appliances, Brand New Gas Range, New Faucet, Galaxy Stone Granite Countertops with Island, Sunny Breakfast Area with Large Windows and Walk-Out to Deck and Expansive Backyard Oasis. Comfortable Family Room with Gas Fireplace. Updated Light Fixtures. Main Floor Includes Office / Study, Laundry Room with Separate Entrance to Extra Deep 2-Car Garage with Plenty of Room for Storage. Large Primary Bedroom with 2 Walk-in Closets, Sitting Area and Spanking New Beautifully Renovated 5-piece En-suite with Free-Standing Tub. Freshly Painted Spacious Bedrooms and Closets. Pristine 4-piece Bathroom also Newly Renovated. Finished Basement Boasts Larger Windows, Wet-Bar, Cold Cellar, Workroom with Ample Shelves and Cupboards, 1 Spacious Bedroom with 2 Closets, 3-piece Bathroom with Shower, Oversized Rec Room with Gas Fireplace. Separate Walk-out to Backyard, Great Potential for in-law Suite. Custom-Built Shed with Electric Power, Vast Area for Vegetable Garden, Luscious Mature Trees & Blooming Perennial Gardens. (id:54662)
Realty Executives Plus Ltd
50 - 3050 Constitution Boulevard
Mississauga, Ontario
Experience luxury in this upper-level stacked townhouse, perfect for families and offering security. It features 3 bedrooms, a beautifully designed kitchen with quartz countertops, ample storage, and large windows. Enjoy convenience with a main level laundry room. The spacious open-concept living and dining area leads to a private patio balcony for outdoor enjoyment. Maintenance includes high-speed internet. Ideally located minutes from Hwy 403, 427, and QEW, and within walking distance to buses, subway, GO train, shopping centers (Square One, Dixie Outlet, Costco, Walmart, Adonis, and Asian markets), groceries, restaurants, schools, and Applewood Parks. ATT ATT NEW STUCCO BEING PUT ON BUILDING IT WILL LOOK BRAND NEW !!! (id:54662)
RE/MAX Gold Realty Inc.
14 - 2120 Rathburn Road E
Mississauga, Ontario
Spacious 3 bedroom home backing onto Etobicoke Creek ravine and it's kilometers of trails. There are 4 washrooms, a walkout from kitchen to backyard patio, and a finished basement. Two second floor walk-outs, (morning sun on primary bedroom balcony, afternoon sun on west facing terrace). Walk to shopping mall, Garnetwood Park with dog park, splash pad and tennis/pickleball courts. Close to Centennial Park and Olympium. Highly desirable neighbourhood close to all major highways. Monthly condo fee includes cable tv, internet, water, building insurance, exterior maintenance (id:54662)
Ipro Realty Ltd.
813 - 2343 Khalsa Gate
Oakville, Ontario
This Never-Lived-In 2-Bedroom, 2-Bathroom Condo On The8th Floor Offers 700 Sqft Of Thoughtfully Designed Living Space With 9' Smooth Ceilings. Enjoy The Uninterrupted Breathtaking Sunset Views Of The Escarpment From Your Living Room & Private Balcony. This Bright, Open-Layout Condo Features High-End Laminate Floor, Pot Lights, Piano Finish Cabinets, Stainless Steel Appliances, Upgraded Quartz Countertops, Valance Lights, And Smart Home Technology Like Keyless Entry And An Ecobee Thermostat With Alexa Integration. The Primary Bedroom Includes A Private Ensuite With A Glass Standup Shower, While Both Bathrooms Showcase Euro-Style Vanities And Quartz Countertops. Tenants Will Enjoy Underground Parking, A Storage Locker, And Access To NUVOs Resort-Style Amenities, Including A Rooftop Pool, Lounge, And Fitness Center, Offering A Perfect Blend Of Comfort And Luxury. Furnish Option available upon request with addition $500 per month. (id:54662)
Royal LePage Real Estate Services Ltd.
1215 - 2 Fieldway Road
Toronto, Ontario
Welcome to Network Lofts! This stunning condo boasts a spacious open concept design that seamlessly blends style and functionality. 2 bedrooms and 2 full baths, it offers ample space for comfortable living. The highlight of the unit is its soaring 10.5-foot ceilings, which create an airy and expansive atmosphere. Modern kitchen w/granite counter top, equipped with B/I DW & a microwave. Included with the condo 1 underground parking spot and 1 locker, conveniently located on the same floor as the unit for easy access. 6 elevators in the building, you'll never have to wait long to reach your destination. Located in a peaceful residential neighborhood, this condo is flooded with natural light thanks to its floor-to-ceiling windows. Convenience is key with this property, as it is just steps away from the subway and TTC, making commuting a breeze. Additionally, it is close to Kipling GO Station, the Gardiner Expressway, and Highway 427, providing easy access to all parts of the city and beyond. (id:54662)
Century 21 Percy Fulton Ltd.
608 - 965 Inverhouse Drive
Mississauga, Ontario
Fantastic Clarkson Village condo, Inverhouse Manor. This elegant condo boasts 2 generously sized bedrooms and a versatile den, ideal for a home office/guest room. Step out to a large balcony which could hold a full sized patio set. Huge windows in the living room look west into the afternoon sun. Note the tandem 2 Car Parking! The building has had recent high quality refinishing of the common areas including main entrance, hallways, party room, library and exercise room, extensive landscaping in the past couple of years. There is a Public bus stop located in front of the building. It's a short walk to Clarkson Go Train Station, Ontario Raquet Club, Shops/Restaurants & 3 Lakefront Parks including the amazing Rattray Marsh. Note the following: All windows and sliding glass door have been replaced, Renovated Kitchen, Renovated ensuite Bathroom with enlarged shower, Renovated 4 piece bath, renovated laundry room, Central Vac, Custom made balcony storage. Most of the furniture is available (to be discussed separately from the sale agreement) (id:54662)
RE/MAX Professionals Inc.
501 - 135 Canon Jackson Drive
Toronto, Ontario
Brand New Corner Unit With A Huge Terrace Over Looking The Greenery! This is A One Of A Kind Unit,Only A Few With A Huge Terrace. The Model 2M a 2 Bed 2 Bath Midrise Condominium Built By Daniels AtKeelesdale! Located Near Keele St and Eglinton Ave, A 6 Min Walk To The Eglinton Lrt. Steps FromWalking And Cycling Trails And New City Park. Dedicated 2 Storey Amenity Bldg With Fitness Centre,Party Room, Co-Working Space, Bbq Area, Pet Washing Station and Gardening Plots. (id:54662)
Sutton Group-Admiral Realty Inc.
246 Riverside Drive
Toronto, Ontario
Located in one of Toronto's most sought-after Neighbourhoods, Swansea, and on the Humber River is this one of a kind Georgian Manor revived in 2011 to reflect state of the art features for the most discerning of buyers. Nestled on a private 100 x 328 ft lot behind ornate security gates & expanding over 9,900 square feet across all levels, the interior boasts a Parisian inspired design w/ Italian porcelain marble & oak/walnut hardwood floors, exquisite millwork throughout, built-in speakers, a control4 system, multiple marble wood & electric fireplaces, heated ensuites, security cameras & the list goes on. The chef's kitchen with custom painted millwork & Spanish ceramic tile flooring boasts a dedicated catering area & oversized 56" La Canche range, Miele & Subzero appliances, & butcher table by BoosBlocks. The great room is an entertainer's dream w/ an oversized wood burning fireplace w/ gas option that must be seen. Large double doors provide access to the heated stone balcony w/ breathtaking nature views. Art gallery hallway w/ custom lighting & a 1930 Georgian Manor red brick exterior wall elevates the charm that is noticeable throughout the entire home. The hydraulic elevator ascends to all levels, including the 2nd level where you are immediately captivated by the prodigious Owners Suite w/ Italian marble electric fireplace, his and her walk-in closets, and a 7pc ensuite designed w/ full onyx stone shower, a cast iron clawfoot tub, Italian marble mosaic heated floors, and solid brass Strom fixtures. 5 more bedrooms down the hall w/ their own captivating design details + ensuites/semi-ensuites, and a unique office w/ plenty of cabinetry space and oak flooring. Amenities galore, this remarkable residence also boasts: a wet bar, a mudroom with pet washing station, a nanny suite, a gym w/ his and her changing areas, jetted massage showers, a sauna, a wine cellar w/ storage for approx 3,000+ bottles, a unique 250 SF boat house on the rivers shore and more! (id:54662)
Sam Mcdadi Real Estate Inc.



