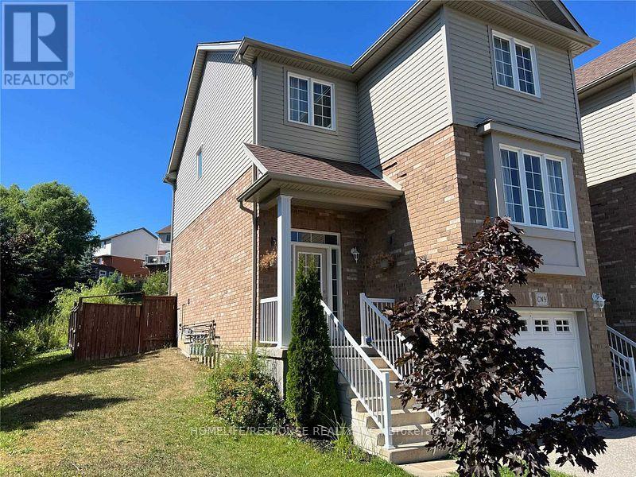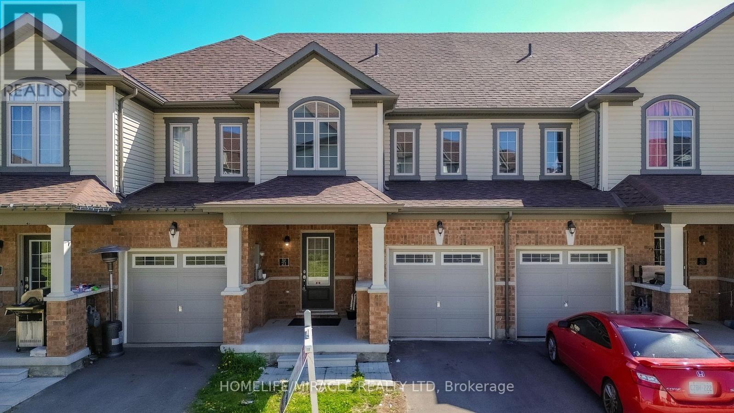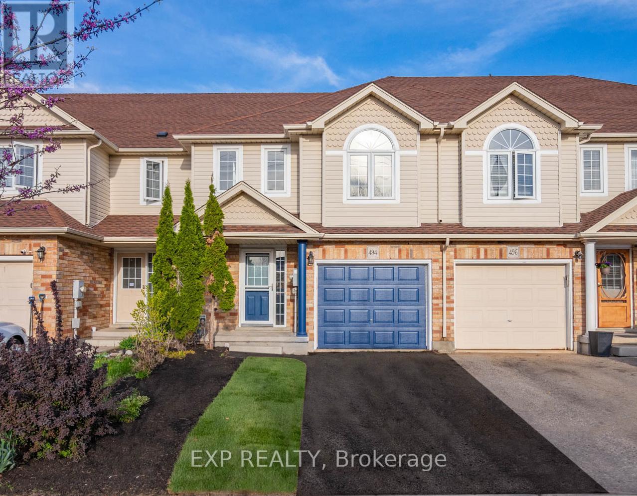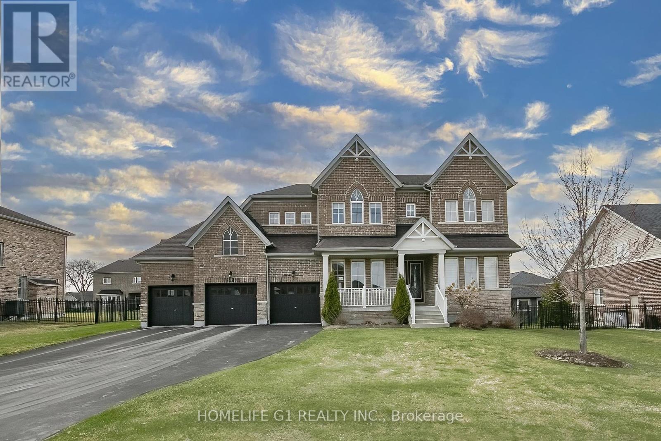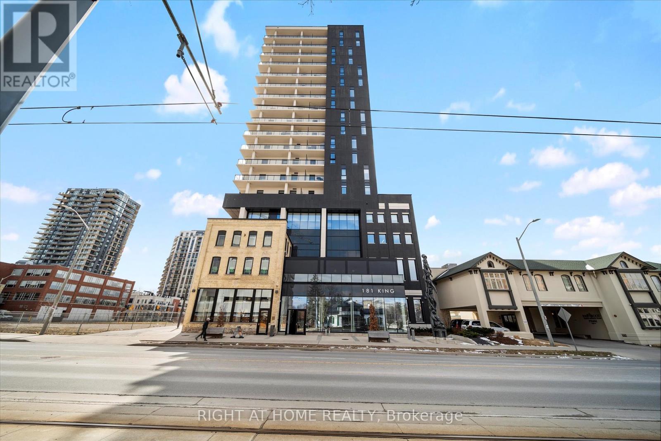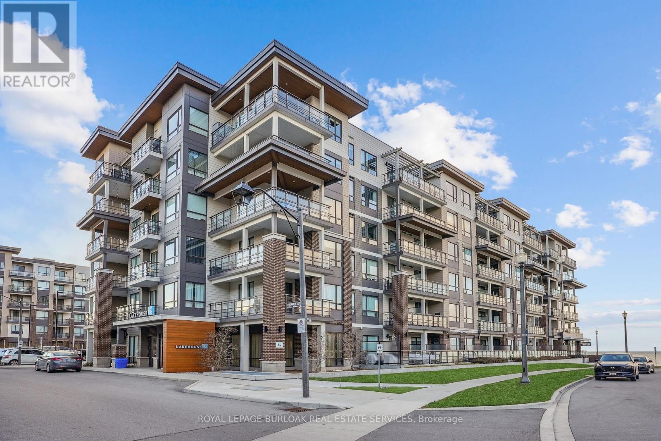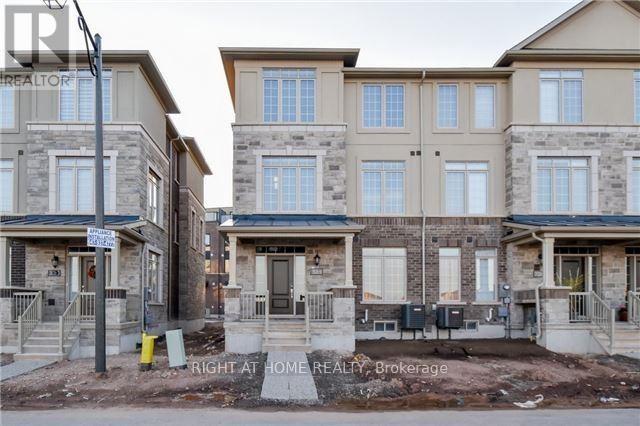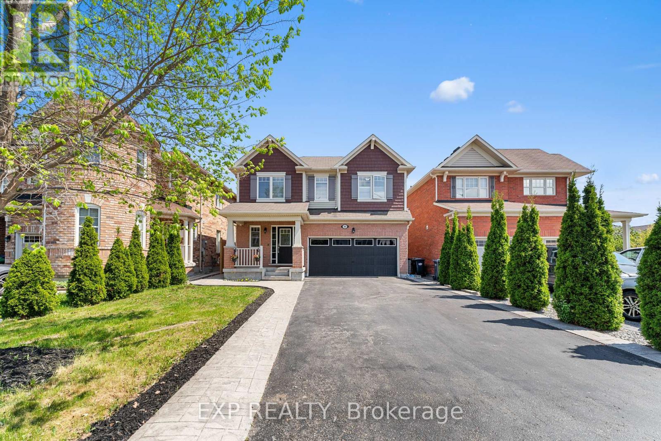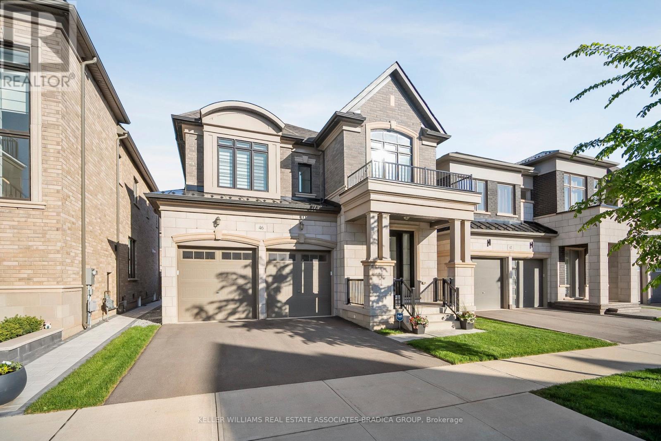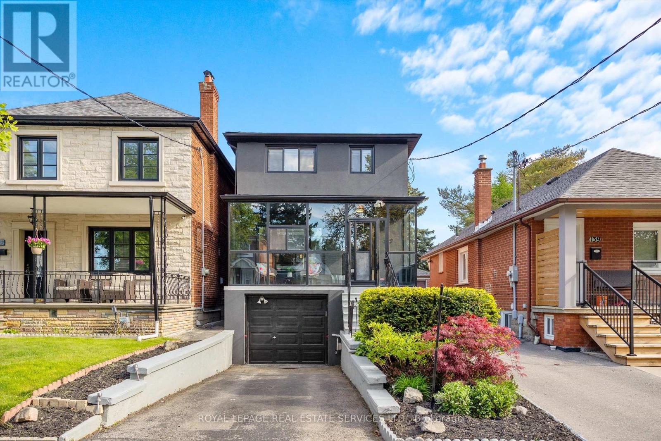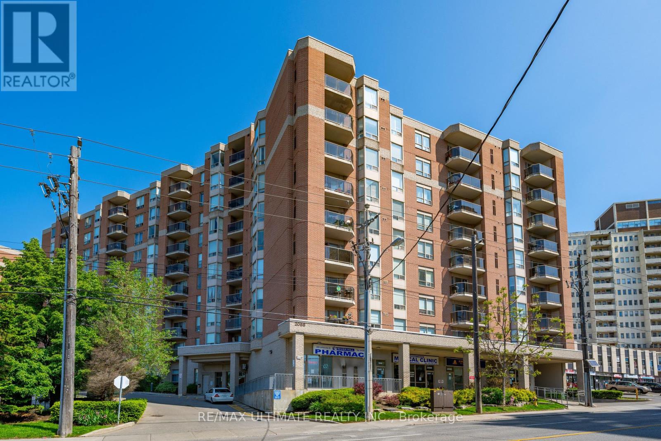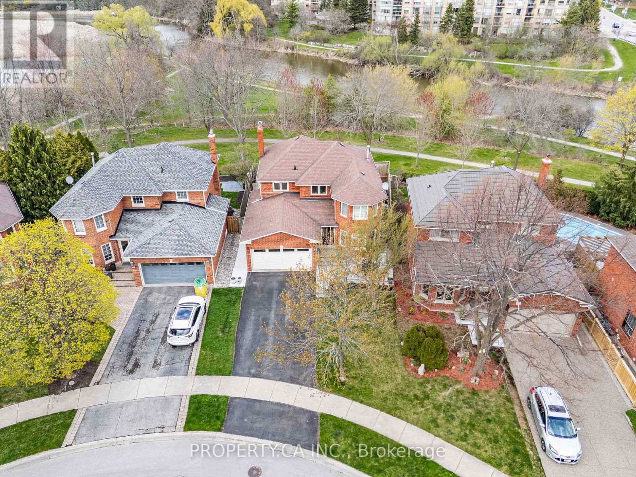9 - 305 Briarmeadow Drive
Kitchener, Ontario
Amazing 2 Story, 3 bedrooms & 3 washrooms freehold townhouse in a great location in Kitchener. End unit with lots of windows and a sun filled home. Great layout with amazing room sizes. Very Beautiful backyard. Ensuite washroom. 2 parking spaces in a very calm neighborhood. Close to public transportation, schools, and shops. Very Low Common Element Fees. (id:59911)
Homelife/response Realty Inc.
13 Reginald Street
Hamilton, Ontario
Nestled in the heart of Kirkendall neighbourhood and steps to the trendy Locke Street area, 13 Reginald St blends character & comfort in this charming 3-bed cottage-style home backing onto the HAAA Park and playground. With 1,363 sq ft of renovated well-designed space, the open-concept main floor features vaulted ceilings, hardwood floors, pot lights, high baseboards& high windows flooding the living space with natural light. A cozy wood stove fills the room with warmth. The kitchen with walkout to beautifully landscaped backyard with garden, deck &pergola overlooking the park, ideal for entertaining. A main floor primary suite, plus second bedroom with high ceilings & 4-pc bath adds convenience. The upper-level features a family room with a large picture window and beautiful garden views, hardwood floors and a third bedroom. The clean, high-ceiling basement offers room to grow with its extra space and storage. Rare for homes in this area the private driveway fits 3 cars. Walk to cafes, parks & shops this is easy, inspired living in one of Hamilton's most walkable & sought-after neighborhoods. (id:59911)
Royal LePage Burloak Real Estate Services
740 Linden Drive
Cambridge, Ontario
This gorgeous townhouse with three bedrooms built in 2021 is situated on a prestigious ravine lot. This open concept layout features a large kitchen with beautiful quartz countertops, which also continue as the backsplash, stainless steel appliances, including a range, dishwasher, fridge, and hood vent. There are three spacious bedrooms upstairs. The primary room has a spacious walk-in closet and eon suite bathroom. Other features include second floor laundry, stone vanities with upgraded faucets in the bathrooms and upgraded large basement windows. The entire house feels light and airy because it has recently been painted. won't let you down. This home is just minutes from Highway 401, Conestoga College, Shopping Plaza and Riverside Park. (id:59911)
Homelife/miracle Realty Ltd
494 Doon S Drive
Kitchener, Ontario
Located in a top school district and just 5 minutes from Highway 401, this beautifully renovated freehold townhome in Kitcheners sought-after Doon South community offers the perfect blend of comfort and convenience. With over 1,500 sq. ft. above grade plus a finished basement, the home features 3 bedrooms, updated washrooms, and a spacious second-floor den ideal for working from home. The sun-filled interior showcases a brand-new kitchen with quartz countertops and backsplash, pot lights throughout, and upgraded flooring. The oversized primary bedroom includes a walk-in closet and plenty of space to unwind. Downstairs, enjoy a large rec room with a gas fireplace and a full bathroom perfect for additional living space. Freshly landscaped front and backyards complete the package, making this a fantastic opportunity for anyone looking for a turnkey home in a family-friendly community. (id:59911)
Exp Realty
13 Mcmaster Avenue
Welland, Ontario
INCOME PROPERTY WITH SIGNIFICANT DEVELOPMENT & VALUE-ADD POTENTIAL! Fantastic opportunity in one of Wellands most promising growth corridors. This well-maintained 5-unit building sits on an oversized 63 x 190 lot, zoned RL2 & RM, just steps from the Welland Canal, Merritt Island Park, and close to major amenities including Welland Hospital and Niagara College. The property features 4 spacious 2 Bed 1 Bath apts, (each approx. 1000 sq.ft) 5 parking spaces, high basement ceiling with potential for an additional unfinished unit, and strong long-term value. A planner-commissioned concept sketch (available to serious inquiries) outlines a 32-unit redevelopment vision for the site. The area also presents potential for future land assembly, offering added scale for developers exploring larger residential intensification projects. Ideal for investors, developers, or those seeking a well-located income property with long-term upside. Conceptual plans were prepared by a third party and have not been submitted to the City. Buyer to conduct their own due diligence. (id:59911)
RE/MAX Escarpment Realty Inc.
738 Robertson Crescent
Milton, Ontario
Presenting 738 Robertson Crescent - a one-of-a-kind backsplit in the heart of Timberlea, backing onto Sam Sherratt Trail and E.W. Foster Public School. Thoughtfully expanded with two additions, this home offers a rare layout and exceptional space for family living. The main floor living and dining rooms are bright with lots of natural light, and the spacious eat-in kitchen has skylights and access to the deck and yard. The second level includes two large bedrooms, one with ensuite access to the 5-piece bathroom. The third level features a private primary retreat with a gas fireplace, walk-in closet, and a 5-piece ensuite with a glass shower enclosure and a soaker tub. The ground level offers a fourth bedroom, a 3-piece bath, and a cozy family room with a wood-burning fireplace. The large, private backyard is perfect for entertaining or a quiet cup of coffee under the pergola, with an inground pool and direct access to green space. The unspoiled basement is ready for your finishing touches and could make a wonderful in-law suite. With newer engineered hardwood throughout, an updated roof, and a newer furnace and heat pump, this home is move-in ready. (id:59911)
Royal LePage Meadowtowne Realty Inc.
574 Talltree Crescent
London East, Ontario
No Fuss, No Mess Just Move In! 574 Talltree Crescent Offers Incredible Value and Space Here's your opportunity to own a spacious backsplit in a family-friendly neighbourhood-where all the big-ticket items are done and ready for you to enjoy! This well-kept 3-bedroom, 2-bathroom home with an attached double car garage is loaded with potential and move-in ready convenience. Located on a quiet crescent and close to schools, shopping, places of worship, and Highway 401, this home is perfectly situated for todays busy lifestyle. Features You'll Love: Bright and airy living room and a large family room with big windows, Open-concept kitchen with stainless steel appliances, breakfast bar, and walkout to backyard, Vaulted ceilings and spacious layout with tons of natural light, Updated bathrooms, main floor laundry, and LED pot lights throughout (2019), Easy potential for a 4th bedroom, Fully fenced yard with newer deck and storage shed perfect for entertaining or relaxing outdoors. This home checks all the boxes for comfort, location, and future potential. (id:59911)
RE/MAX Metropolis Realty
18 Meek Avenue
Mono, Ontario
Premium home with top-end finishes. Premium 100' lot fully fenced. 10' main floor ceiling, 9' upper floor and basement. Hardwood throughout. Heated floor in primary ensuite. Custom closets throughout. Furnished laundry room. Ev charger in garage full irrigation system. Water softener & filtration system. Tankless water heater. Gas line for BBQ & patio, walking distance to lake & trails, minutes to hospital. (id:59911)
Homelife G1 Realty Inc.
806 - 181 King Street S
Waterloo, Ontario
Experience luxury and sophistication living at Circa 1877, located at 181 King Street South in the heart of Uptown Waterloo. This highly sought-after 19 Storey condo seamlessly blends historic charm with modern sophistication with over 700 sq ft of living space, and 183 sq foot balcony!! Residents enjoy an array of exceptional amenities, including a rooftop saltwater pool with cabanas, a state-of-the-art fitness center, indoor and outdoor yoga studios, and a stylish lounge with a wet bar. The building also features a co-working space, guest suites, and a sky terrace with fire tables and BBQ areas, perfect for entertaining or unwinding. Located Near Wilfred Laurier University, University of Waterloo and Nestled in the heart of the tech and innovation district, you'll be surrounded by top employers like Google, Deloitte, KPMG. Step outside to trendy cafes, boutiques, and top-rated restaurants just moments away. Plus, with the ION LRT station steps from your door, getting around the city has never been easier. (id:59911)
Right At Home Realty
215 - 10 Esplanade Lane
Grimsby, Ontario
Grimsby by the lake! Branthaven built 1 bedroom condo apartment with amazing lakeviews! Well appointed open concept unit. Perfect for the single or professional couple with easy access to QEW, making a Niagara or Toronto commuter access ease. Laminate flooring in great room/living room. Approx. 50 sq ft balcony overlooking inground pool and the lake. Resort like amenities, gym, billiard room and TV. Outdoor barbecue area. Underground parking. Walk to Grimsby uptown shops and restaurants, making this a quaint village like setting. Ideal opportunity for carefree living... don't miss out. (id:59911)
Royal LePage Burloak Real Estate Services
6 - 3026 Postridge Drive
Oakville, Ontario
Welcome To Branthaven Homes Stunningly Built Glenville. Enjoy This Rarely Offered Light Filled Corner Unit (Like A Semi!) With Two Car Garage And 2 Driveway Parking For 4!! Boasting Many Upgrades Including Hardwood Floors, Chef's Kitchen With Stainless Steel Appliances, Granite Counters, W/O To Large Balcony, Fireplace, Large Windows, 9 Ft Ceilings, Etc. Large Main Floor Family Room Can Easily Be Used As A 4th Bedroom For More Space If Needed! Minutes To All Amenities Including Shopping, 403 / 407 / Q.E.W., Oakville Trafalgar Memorial Hospital, Oakville Go (id:59911)
Right At Home Realty
5576 Ethan Drive
Mississauga, Ontario
A Beautifully Designed Corner Lot Home That Offers The Perfect Blend Of Luxury, Comfort, And Functionality. Situated In The Highly Sought-After Churchill Meadows Neighborhood Of Mississauga, This Spacious 4-Bedroom, 4-Bathroom Home Is A True Gem. As You Step Inside, You'll Immediately Notice The Abundance Of Natural Light Streaming Through The Many Windows, Creating A Bright And Welcoming Atmosphere Throughout The Home. The Open-Concept Design Makes This Home Perfect For Both Entertaining And Everyday Family Living. Each Of The Four Generously Sized Bedrooms Is Equipped With Its Own Ensuite Or Semi-Ensuite Bathroom, Providing Privacy And Convenience For Every Member Of The Family. The Homes Stunning Backyard Features A Stamped Concrete Patio, Ideal For Outdoor Dining, Relaxation, Or Hosting Friends And Family. Immaculately Maintained, Offering Both Style And Practicality. Easy Access To Top Schools, Parks, Shopping, And Public Transportation. Don't Miss Out On The Opportunity To Make This Home Yours Today! (id:59911)
Elevate City Realty Inc.
Bsmt - 29 Lathbury Street
Brampton, Ontario
Absolutely stunning 2 bedrooms with 1 bathroom legal basement, with kitchen, stainless steel appliances, private laundry and private walk out entrance. Close to Mount pleasant Go Station. (id:59911)
Homelife Silvercity Realty Inc.
246 Berry Road
Toronto, Ontario
Welcome to 246 Berry Road ~ A Place to Gather, Unwind & Call Home, Tucked into the heart of Sunnylea and just a short stroll to Sunnylea Junior School this home is situated on a sunny south-facing corner lot. This beautifully updated 3-bedroom, 3-bath Cape Cod home offers the perfect blend of character, comfort, and community. Step inside and feel the warmth of the sun-filled living room with its cozy gas fireplace and separate dining area - perfect for everyday meals and festive holiday gatherings. The renovated eat-in kitchen opens to a casual family room, an ideal spot for after-school chats, a little screen time, or peaceful mornings with coffee in hand - a seamless flow throughout the main floor. From here, walk out to your private backyard ideal for easy summer dinners, relaxed evenings with friends, and plenty of space for kids to play. The main floor also features a rare two-piece bath for added convenience. The lower level offers a bright and spacious finished rec room with above-grade windows, a versatile gym or office, a three-piece bath, and plenty of storage. This home delivers the space, style, and lifestyle you've been searching for - nearby parks, trails, tennis courts, transit, top-rated schools and the vibrant shops and cafés of The Kingsway are what makes this neighbourhood so special, this is a home that truly checks every box ~ Welcome home... (id:59911)
Royal LePage Real Estate Services Ltd.
90 Mccleave Crescent
Brampton, Ontario
Welcome to this stunning 3+1 bedroom, 4-bathroom detached home located in one of Brampton's most sought-after neighborhoods right at the corner of Chinguacousy Rd and Queen St W. Set on a premium lot with no sidewalk, this property offers a double car garage and a 4-car driveway, providing ample parking for family and guests. Inside, you'll find a thoughtfully designed layout featuring granite kitchen countertops, hardwood floors, and modern pot lights on both the main floor and the finished basement. The kitchen flows seamlessly into the living and dining areas, perfect for entertaining. A spacious second-floor family room adds flexible living space for relaxing or hosting. The beautifully landscaped backyard is a true oasis, complete with a mini golf green, ideal for outdoor fun and entertaining. This home also includes a finished basement with an In-Law Suite and full washroom, offering great potential for extended family or a home office setup. Enjoy the convenience of being walking distance to top-rated schools, parks, shopping plazas, and bus routes. This is the perfect family home in an unbeatable location. Don't miss your chance to own this incredible home schedule your private viewing today! (id:59911)
Exp Realty
3 Oakmeadow Drive
Brampton, Ontario
Looking for perfect property that offers 4 Large Bedroom,4 Baths,9 feet ceiling on main floor, finished Basement with sept Entrance and full washroom, Beautiful Hardwood floor in allover the house, crown Moulings and pot lights on main floor, New Roof in 2018,New Triple glazed windows and patio door new insulation in Attic in 2020,upgraded washrooms with heated Floors. Heated floors in Bsmt washroom and laundry room. close to schools, bus stop and grocery store (id:59911)
RE/MAX Gold Realty Inc.
46 Boulton Trail
Oakville, Ontario
Located on a quiet street near parks and trails, 46 Boulton Trail is a refined 4-bedroom, 5-bath detached home offering 3,295 sq. ft. of impeccably finished living space. Designed for those who value elevated craftsmanship, natural light, and thoughtful functionality, this home blends elegance with everyday ease. The main floor features 10-foot smooth ceilings, wide-plank engineered hardwood, hardwood stairs with metal pickets, oversized windows, and solid 8-foot core doors, details grounded in quality. 7 -inch poplar baseboards add a refined, architectural touch throughout. At the heart of the home, the chef's kitchen exudes quiet luxury. Extended-height cabinetry pairs with panelized high-end appliances, including a Sub-Zero fridge, Wolf gas cooktop, wall oven, microwave, and Asko dishwasher. An extended island, walk-in pantry, quartz countertops, and sleek backsplash complete a space designed for both gourmet cooking and entertaining. The kitchen flows into a light-filled living area, inviting connection and calm. Upstairs, four generously sized bedrooms, each with ensuite bathroom, offer versatility with upgraded 9-foot smooth ceilings. The primary suite is a serene retreat with a spa-style ensuite featuring a freestanding tub and, custom pocket door to the walk-in closet. All bedrooms are sunlit and well-appointed. A dedicated laundry room adds everyday convenience. The finished basement extends the living space with 9-foot ceilings, a recreation room, an additional bathroom, and flexible zones ideal for a gym, theatre, or playroom. Outside, the backyard is perfect for summer dining or peaceful mornings. A two-car garage and extended driveway complete the home. Located minutes from top-rated schools, parks, shops, hospitals, and highways, 46 Boulton Trail is Oakville living at its finest - polished, welcoming, and move-in ready. (id:59911)
Keller Williams Real Estate Associates-Bradica Group
137 Belgravia Avenue
Toronto, Ontario
Rarely Available, Fully Detached 3+1 Bedroom 3 Bathroom Home In Coveted Briar Hill-Belgravia Neighbourhood With Integrated Garage & Private Driveway. Excellent Layout. Combined Living & Dining Room, Large Eat-In Kitchen With Stainless Steel Appliances & Walk Out To Fully Fenced Yard, Main Floor Powder Room. Large Primary Bedroom With Custom Built In Closet. Very Spacious Bedrooms All With Closets. Recently Renovated 4pc Bathroom. Finished Basement With 4th Bedroom, Recreation Room, Second Kitchen, 3pc Bathroom & Separate Entrance - Can Be Rented Out For Supplementary Income. Enclosed Front Porch and Covered Rear Deck Are Great For Indoor/Outdoor Living. Energy Efficient Upgrades Include A New Furnace, Tankless Water Heater, Smart Thermostat & New Basement Windows. Homes Like These Do Not Come Up For Sale Often. Located Minutes From Eglinton West Station, Eglinton LRT, Cedarvale Park, The Beltline Trail, Many Charming Coffee Shops, Schools, Parks, Restaurants, Places Of Worship & More. This Is One You Won't Want To Miss! (id:59911)
Royal LePage Real Estate Services Ltd.
1802 - 5025 Four Springs Avenue
Mississauga, Ontario
Absolutely Stunning Bright & Spacious 2 Bed, 2 Full Bath Corner Unit Features High Ceiling, Laminate Floors (No Carpet) 2 Bedroom Modern Kitchen With Quartz Countertop And S/S Appliances. Open Concept W/ Split Bedroom Layout For Privacy, Floor-To-Ceiling Windows, 9 Feet Ceiling, Throughout Offering Breathtaking View Of The City, CN Tower And Lake Ontario. Conveniently Located Near Major Hwy 401/403/410 And Home To Future Hurontario LRT, This Condo Also Includes One Parking Spot And A Locker For Extra Storage Space. Just Mins Away From Square One Shopping Mall, Restaurants, Shops, Entertainment And Much More! (id:59911)
Century 21 People's Choice Realty Inc.
15 Gade Drive
Toronto, Ontario
Well Maintained, Bright & Spacious 3 Bedroom Semi-Detached Brick Bungalow, Lovingly Cared For By The Same Family. First Time Offered For Sale! Combined Living & Dining Room, Spacious Eat-In Kitchen, Three Well Sized Bedrooms, Finished Basement With Two Separate Entrances, Recreation Room & Second Kitchen. A Fantastic Opportunity For Multi-Generational Families, Friends, First Time Home Buyers & Investors To Purchase One Or Both Of These Well Built Homes. Income Potential From Lower Level. Manicured Yard With Shed/Workstation With Power. Conveniently Located Steps To Schools, Humber River Hospital, Restaurants & Easy Access To Highway 401. NOTE: 17 Gade Is Also For Sale. (id:59911)
Royal LePage Real Estate Services Ltd.
17 Gade Drive
Toronto, Ontario
Well Maintained, Bright & Spacious 3 Bedroom Semi-Detached Brick Bungalow, Lovingly Cared For By The Same Family. First Time Offered For Sale! Combined Living & Dining Room, Spacious Eat-In Kitchen, Three Well Sized Bedrooms, Finished Basement With Two Separate Entrances, Recreation Room & Second Kitchen. A Fantastic Opportunity For Multi-Generational Families, Friends, First Time Home Buyers & Investors To Purchase One Or Both Of These Well Built Homes. Income Potential From Lower Level. Manicured Yard With Shed/Workstation With Power. Conveniently Located Steps To Schools, Humber River Hospital, Restaurants & Easy Access To Highway 401. NOTE: 15 Gade Is Also For Sale. (id:59911)
Royal LePage Real Estate Services Ltd.
17 Holmcrest Court
Brampton, Ontario
Welcome to this beautifully maintained 3 bedroom, 2 bath detached home offering the perfect blend of comfort, space and functionality! Step inside to discover a recently renovated kitchen featuring elegant granite countertops, a centre island with a stunning waterfall granite finish, and an open-concept layout that flows seamlessly into the dining and living area. Newly installed laminate flooring flows seamless throughout the home. The separate entrance leads to the finished basement boasting a second kitchen and a spacious recreational room with built-in shelves. Enjoy low maintenance outdoor living with a cement driveway (no sidewalk!) offering plenty of parking. Private backyard oasis featuring a gazebo, powered shed and sitting area perfect for summer bbq's and relaxing outdoor enjoyment. This move-in-ready gem is a fantastic opportunity for families looking for versatile living space in a sought after family friendly neighborhood. (id:59911)
Royal LePage Certified Realty
403 - 2088 Lawrence Avenue
Toronto, Ontario
Fantastic 2+1 Bedroom Condo In Weston Village. Very Clean And Well Kept. True Pride Of Ownership. Good Amenities. Very Bright With Lots Of Natural Light. Almost 1,000 Square Feet Of Quality Living Space. Walk To UP Express, TTC, Parks, Schools, Shopping, Etc...Short Drive To Hwy 401 And Hwy400. Parking And Locker Included. Great For Live In Or As Investment. Don't Miss This Opportunity. (id:59911)
RE/MAX Ultimate Realty Inc.
119 Triller Place
Oakville, Ontario
This stunning 4-bedroom, 4-bathroom home offers the perfect blend of style, comfort, and location. On a quiet, private court with no through traffic, this beautifully maintained property backs directly onto Bronte Creek and scenic trails, just steps from vibrant community of Bronte with marina, beach and a brand new park.Inside, you'll find elegant finishes throughout, including crown moulding on both levels and eye-catching feature walls in bedrooms. The second floor boasts brand-new carpeting, interior doors and trim, while the main floor offers a spacious family room and a separate sitting area, perfect for entertaining or relaxing. The updated laundry room features new cabinetry and appliances for ultimate convenience. Enjoy a fully finished basement with a full bathroom, bar area and plenty of storage. Step outside to enjoy new front porch, professionally landscaped gardens, and a gorgeous stone patio. The backyard is a true oasis, complete with a sparkling pool, trees, and a brand- new 3-tier deck ideal for summer gatherings. This home checks all the boxes style, privacy, and unbeatable access to nature. Don't miss your chance to live in one of the most sought-after areas in town! (id:59911)
Property.ca Inc.
