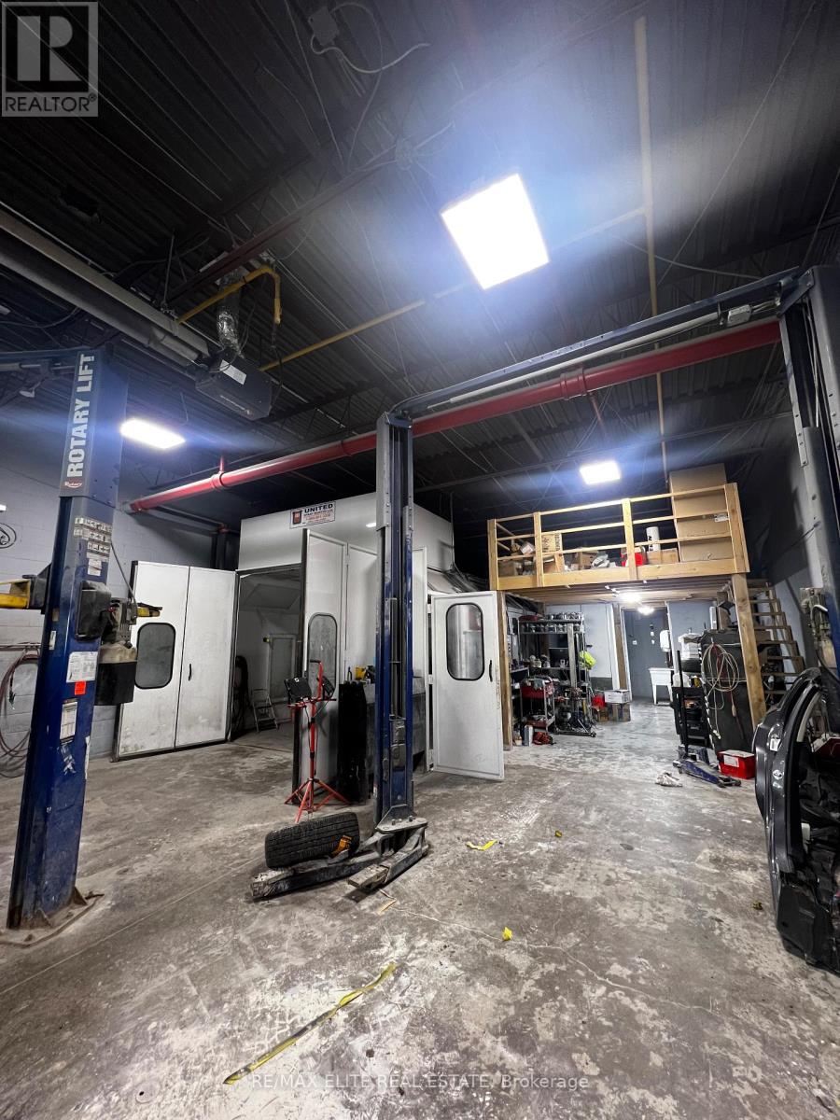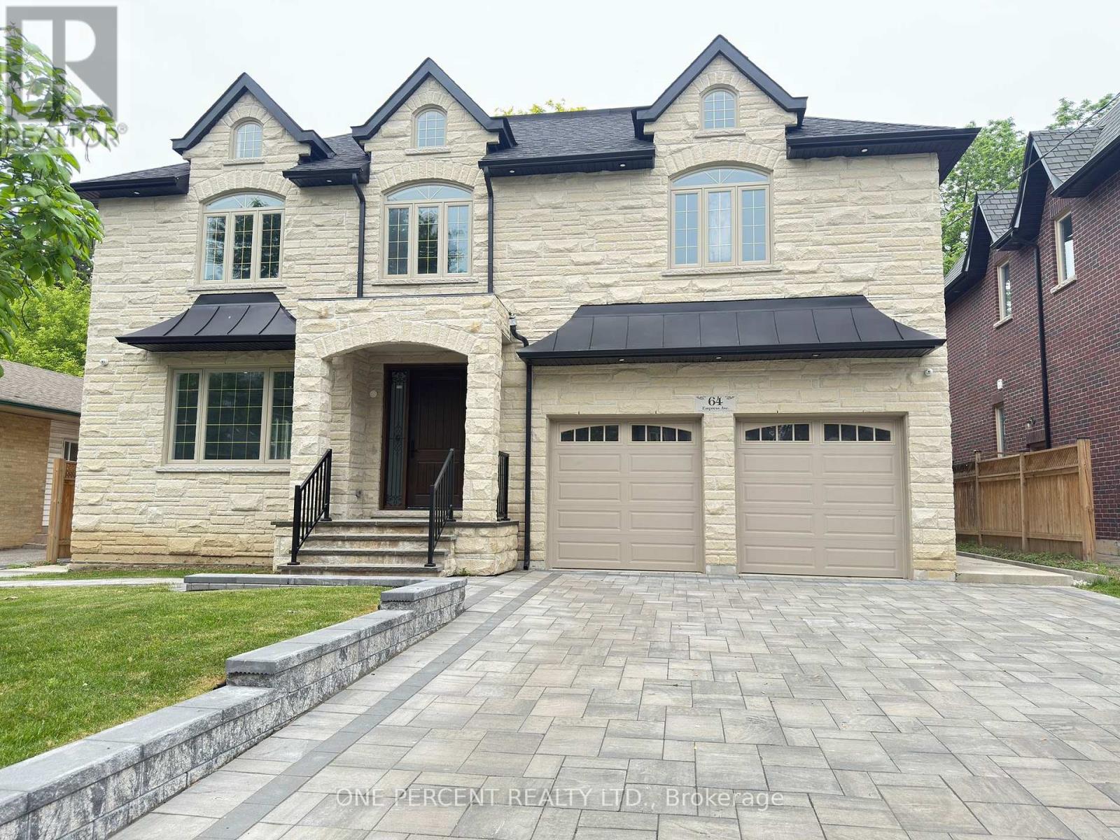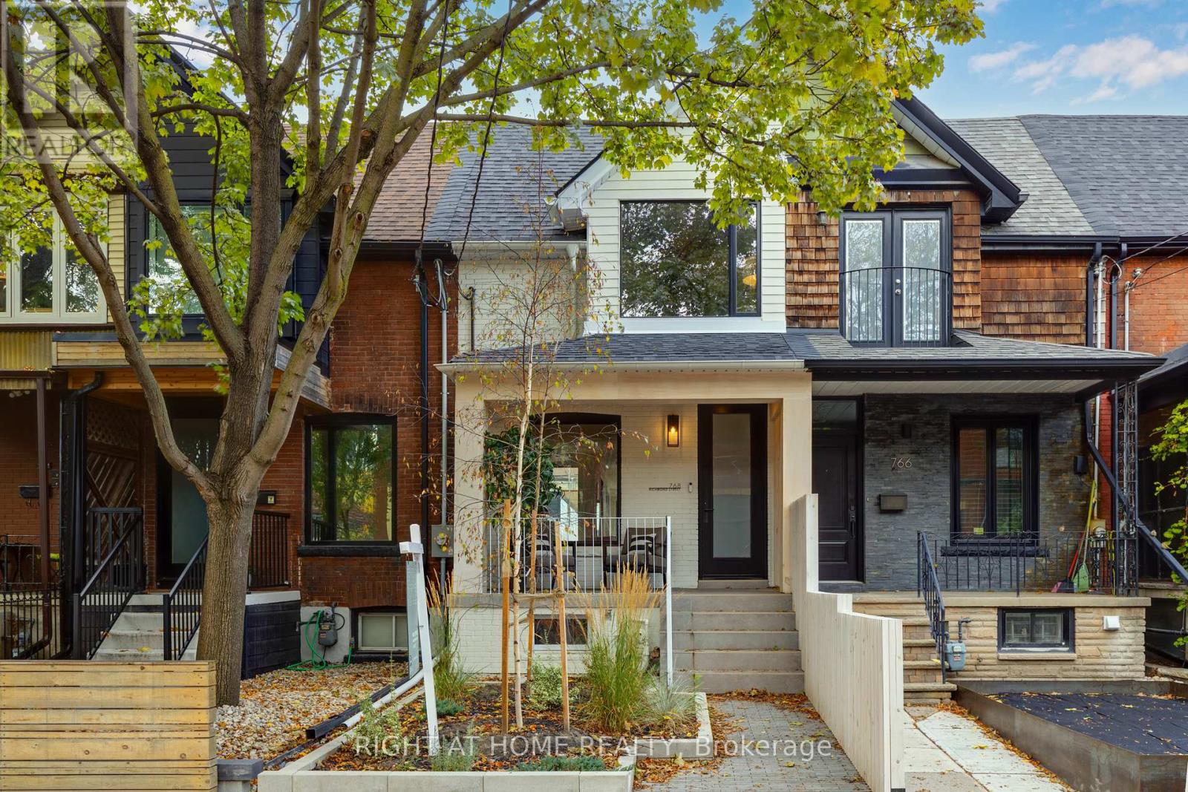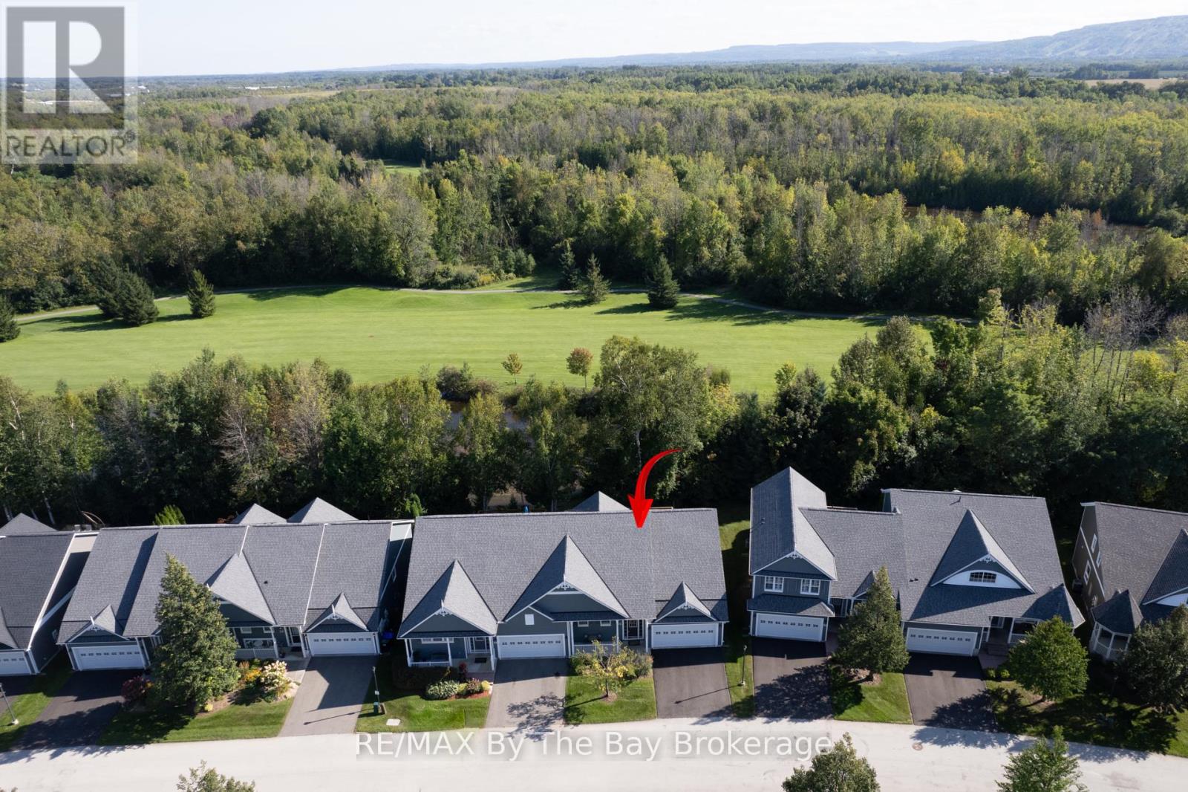122 Connell Drive
Georgina, Ontario
This beautiful house is located in the prestigious community of Georgina heights; the rare see premium lot sits back on a conservation area and has a great view to a pond. More than 100K spent on upgrades and renovation; the house features 9-foot ceilings, upgraded hard wood floor on main floor. There are 3 bed rooms on the second floor; the primary bedroom has walking closet, stand-up tub, and frameless glass shower; second bathroom upgraded double sinks. Completed finished walk out basement contains a huge open concept living space, new electronic fireplace, full bathroom, brand new kitchen with cabinets and granite countertops; this house has so much potential for a single family or multigenerational family living. Ring door bell and home monitor system installed. Property is located just minutes from schools, Lake Simcoe, grocery stores, banks, restaurants, and Highway 404. (id:59911)
Homelife Landmark Realty Inc.
Basement - 387 Crosby Avenue
Richmond Hill, Ontario
One bedroom unit in basement with fresh paint is ready to lease .Very close to top ranking Bayview Secondary school.Very close to shopping , grosery & Walmart. Public Transportation is very close .NO PETS/NO SMOKERS PLEASE. (id:59911)
RE/MAX Excel Realty Ltd.
55 Frederick Stamm Crescent
Markham, Ontario
Rarely Offered Stunning semi-dechated home with finished walk out basement in Upper Unionville Berzy Village on Quiet Street. over 2400sf of living space and walking distance to top ranking Pierre Elliott Tredeau high school. Open concept floorplan throughout with 9' ceilings in main floor, plank floors, potlights & large windows on bright and airy south facing lot. Chefs kitchen w/eat-In Island, quartz counters & tile backsplash & $$$ spends on upgrades. Close To YRT, GO Station, Parks, Shopping, And All Amenities. A Must-See Gem In A Prime Location! Pride Of Ownership. (id:59911)
Homelife New World Realty Inc.
901 - 131 Upper Duke Crescent
Markham, Ontario
This beautifully maintained 1-bedroom, 1-bathroom condo is a must-see! Featuring hardwood floors, elegant California shutters, and 9 ceilings, this bright and spacious unit offers 590 sq ft of thoughtfully designed living space. The open-concept kitchen flows seamlessly into a generous living area, while the large bedroom provides comfort and tranquility. Step out onto your private balcony with no neighbors in front perfect for peaceful mornings or evening relaxation. Enjoy the convenience of a prime location, just steps from Viva Transit, Unionville GO, York University, Hwy 407 & 404, Whole Foods, restaurants, shops, Cineplex, and more. This move-in-ready condo also includes 1 parking space and 1 locker, offering both comfort and practicality. Don't miss this opportunity to own a stylish, well-located home in one of Markhams most vibrant communities (id:59911)
First Class Realty Inc.
15 - 1680 Midland Avenue
Toronto, Ontario
Profitable Auto Body Repair & Maintenance Business for Sale! Well-established and successfully operated for many years with a steady customer base and plenty of loyal repeat clients! Equipped with a full auto body paint booth and certified for safety inspections and ownership transfers. Renovation and equipment are worth over $300,000!Currently, the mechanical repairs are handled by staff and contractors, the owner focuses on painting mostly. easy to operate, Strong sales with high profit margins! Owner is relocating. Seller financing may consider for qualified buyers! Don't miss this rare opportunity! Pls do not go direct. Don't disturb the business! (id:59911)
RE/MAX Elite Real Estate
64 Empress Avenue
Toronto, Ontario
Exquisite custom-built luxury NEVER LIVED-IN detached home in the desirable pocket of Toronto. Built in this stunning residence offers an impressive 4000 plus sq. ft. above grade, and a beautifully finished walk-up basement. A spacious layout with soaring 10-foot ceilings on the main floor with stunning 10 inch trim & 9-foot ceilings upstairs & in the basement. The main floor has the Gourmet kitchen which is a chef's delight, equipped with Thermador appliances & luxurious Quartz countertops, while the family, dining, & living areas blend seamlessly, enhanced by large windows at the back. Upstairs are four spacious bedrooms & four full bathrooms, showcasing detail work that's rarely seen. The master suite serves as a private retreat with a double shower and walk in closet. The beautifully finished walk-up basement includes two bedrooms, a full bathroom, spacious recreation room & rough in for bar/kitchenette. Safety & security are prioritized with high-security doors, high-performance cameras. **EXTRAS** All about the location & Neighbourhood Watch community, offering luxury & peace of mind. Additional features include two KeepRite Furnaces (furnaces for separate temperature control for the second floor) and Laundry room for upper level. (id:59911)
One Percent Realty Ltd.
710 - 66 Forest Manor Road
Toronto, Ontario
Welcome to Emerald City II, where modern style meets everyday convenience in one of North York's most desirable locations. This bright and spacious south-facing condo offers approximately 657 square feet of well-designed interior space, plus a 98-square-foot balcony with stunning views of the Toronto skyline. Freshly painted and move-in ready, the unit features an open-concept layout with 9ft Ceilings, laminate flooring throughout, a large den that easily converts into a second bedroom or home office, and smart upgrades for contemporary living.The kitchen is equipped with Caesarstone quartz countertops, stainless steel appliances, a breakfast bar, and practical stainless steel shelving. The living area and den include built-in shelves, and all main areas have been updated with energy-efficient LED light fixtures. A smart Nest thermostat provides year-round comfort, and built-in Ethernet ports in the kitchen, living room, den, and bedroom ensure seamless connectivity for remote work or streaming.Residents of Emerald City II enjoy access to a full suite of amenities, including a 24-hour concierge, an indoor swimming pool, a fully equipped gym, a theatre room, a party room, guest suite, and visitor parking. Outdoor BBQ areas and well-maintained common spaces create a welcoming atmosphere for both residents and guests.This unbeatable location is just steps to Don Mills Subway Station and Fairview Mall, with essentials like T&T Supermarket, Tim Hortons, FreshCo, and Circle K all within walking distance. A short drive brings you to IKEA, Canadian Tire, Galleria Supermarket, and the Shops at Don Mills. With quick access to Highways 401, 404, and the DVP, commuting across the city is simple and efficient.Whether you're a young professional, a couple, a small family, or an investor, this is an opportunity you don't want to miss. Book your private viewing today and experience the best of North York living. *Photo's Virtually Staged* (id:59911)
Real Estate Homeward
768 Richmond Street W
Toronto, Ontario
Not your typical cookie cutter! Welcome to this stunning reno for those seeking a move-in ready home. Enjoy peace of mind that no detail has been overlooked. HVAC, Plumbing & Electrical and everything else behind the walls has been updated. Step inside to unveil clear sight lines, open concept & airy living space showcasing impeccable craftsmanship & attention to detail. Main floor features large aluminum windows flooding the space w/ an abundance of natural light. Living room seamlessly flows into the kitchen revealing sleek custom millwork, offering ample storage & integrated appliances for a refined look. Premium quartz countertops, a stylish backsplash, sleek fixtures & hardware add a touch of sophistication to this culinary haven. Dining area displays double French doors that open to a rear patio, providing a private oasis w/ low maintenance landscaping, creating a perfect setting for relaxation & outdoor entertainment. Walk upstairs to light-filled rooms, primary suite being a true retreat, showcasing tasteful finishes to compliment the spa-like ambiance. (id:59911)
Right At Home Realty
2513 - 188 Cumberland Street
Toronto, Ontario
Luxurious One Bedroom Unit In Highly Desired Yorkville Neighbourhood! Live In One Of The Most Convenient Locations InThe City With Upscale Restaurants And Shops At Your Door Step And Subway Station A Few Steps Away. All At An Affordable Price! This SuiteFeatures High End Modern Finishes Throughout, Integrated Miele Appliances, Quartz Counter Tops And Floor To Ceiling Windows. (id:59911)
RE/MAX Ultimate Realty Inc.
518 - 637 Lake Shore Boulevard W
Toronto, Ontario
The Wait is Over! Welcome to one of Toronto's most iconic industrial lofts, nestled in the heart of downtown in the highly sought-after Tip Top Lofts a historic art deco building that exudes character and style. This rare gem features 13-foot exposed ceilings, wall-to-wall windows that flood the space with natural light, and breathtaking city views that capture the true essence of urban living.Upon entering, you'll be greeted by a spacious entryway with a large double coat closet, offering plenty of storage for all your needs. The modern kitchen is a chef's dream, complete with stainless steel appliances, granite countertops, a sleek backsplash, and a pantry with sliding doors for added convenience. The central island serves as the perfect spot for breakfast bar seating or casual entertaining, while offering a seamless transition into the open-concept living and dining area.The spacious principal bedroom is tucked away for privacy and relaxation, featuring soaring ceilings and a generous double closet. Whether you're retreating from the hustle and bustle or working from home, this loft offers a tranquil, flexible living space that adapts to your lifestyle.The luxurious 5-piece spa-inspired bath is a true sanctuary, with earthy neutral tones that create a serene atmosphere perfect for unwinding after a busy day.With over 930 sq/ft of beautifully designed living space, this industrial loft is the perfect combination of style, comfort, and practicality. Situated just steps away from the waterfront, the Martin Goodman Trail, Lake Ontario, parks, Billy Bishop Airport, and the best shopping and dining that Toronto has to offer, you'll have everything you need at your doorstep.This is a rare opportunity to live in a piece of Toronto's history and embrace the vibrant urban lifestyle you've been dreaming of. Don't miss out this unique loft wont last long! (id:59911)
Right At Home Realty
Th09 - 55 Charles Street E
Toronto, Ontario
Experience luxury Condo Townhome unit at the prestigious 55C Bloor-Yorkville community, located in the heart of Toronto DT area. This is a 2-story townhome with 1166 square feet, 2 bedroom + 3 washrooms located in First floor, offering convenient access to nearby dining and entertainment options. The unit features a very functional layout with 9-foot ceilings, a modern kitchen with built-in appliances, sleek porcelain slab countertops, and soft-close cabinetry. 9th-Floor Amenities, Including A Spacious Fitness Studio, Party Rooms, And A Tranquil Outdoor Lounge Complete with BBQs And Fire Pits. The Top-Floor C-Lounge, Caterer's Kitchen, 24-hour Concierge. Steps away to TTC And Bloor/Yonge Intersection. Close to University of Toronto. Paid Visitor Parking is available. Zebra Blinds throughout. Highspeed Internet is Included. 1 Parking and 1 Locker is included. Furniture is optional and can be included or removed upon request. (id:59911)
Homelife Landmark Realty Inc.
32 - 32 Green Briar Drive
Collingwood, Ontario
SEASONAL SKI SEASON LEASE FROM MID DECEMBER - END OF MARCH Meticulous Bungalow Located in the Prestigious Briarwood Community. The location can't be beat, backing onto the Cranberry Golf Course with gorgeous pond views and privacy, surrounded by vast trails, and an 8 minute drive to Blue Mountain. Spark up the bbq on the massive back deck and take in the views with no rear neighbours. The beautiful open concept main floor boasts vaulted ceilings, gas fireplace and lots of natural light. Enter the impressive primary bedroom through French doors, complete with walk-in closet and spa ensuite with soaker tub. 4 bedrooms + den (with bed), 4 bathrooms and huge principal rooms provide space for the whole family plus guests. There is parking for 4 cars + guest parking available, lower level rec room with fireplace, dbl car garage with inside entry and much more. Internet is included in the rental rate. This home comes fully furnished and stocked with everything you need. Just bring your suitcase, food and ski gear and start making memories. Smoke free pet free home. (id:59911)
RE/MAX By The Bay Brokerage











