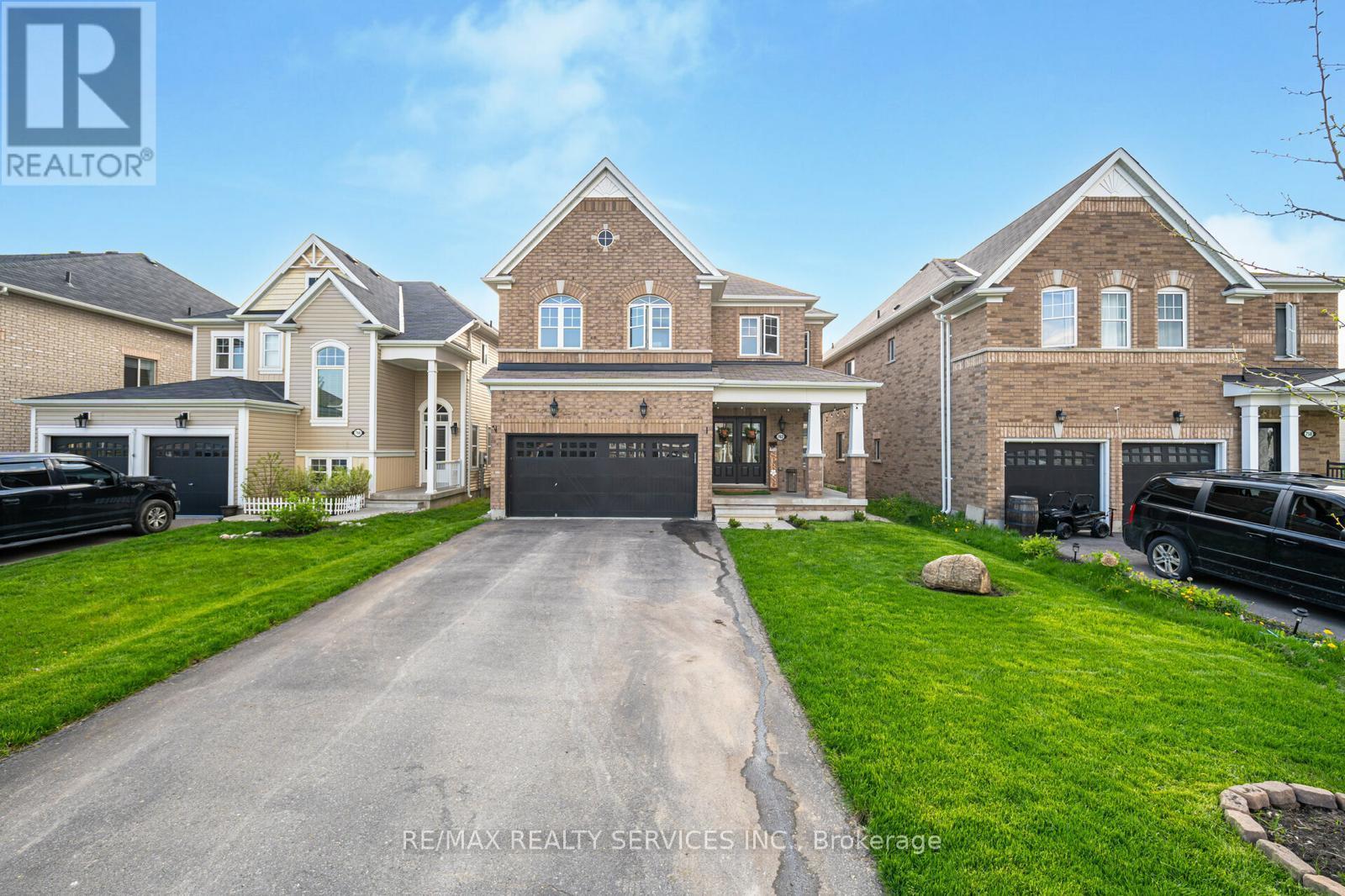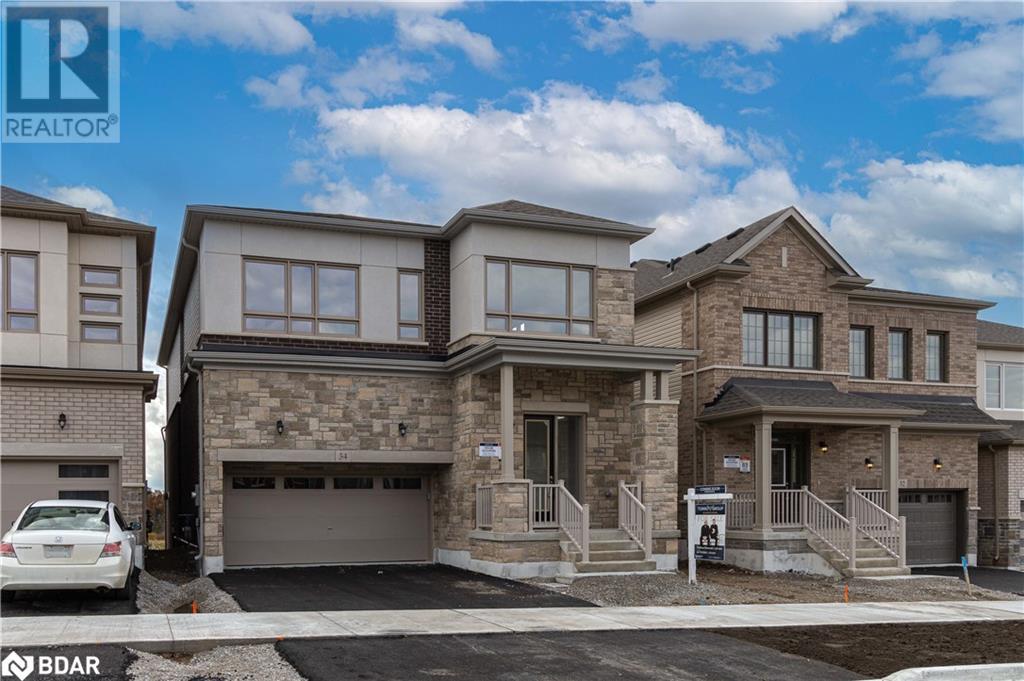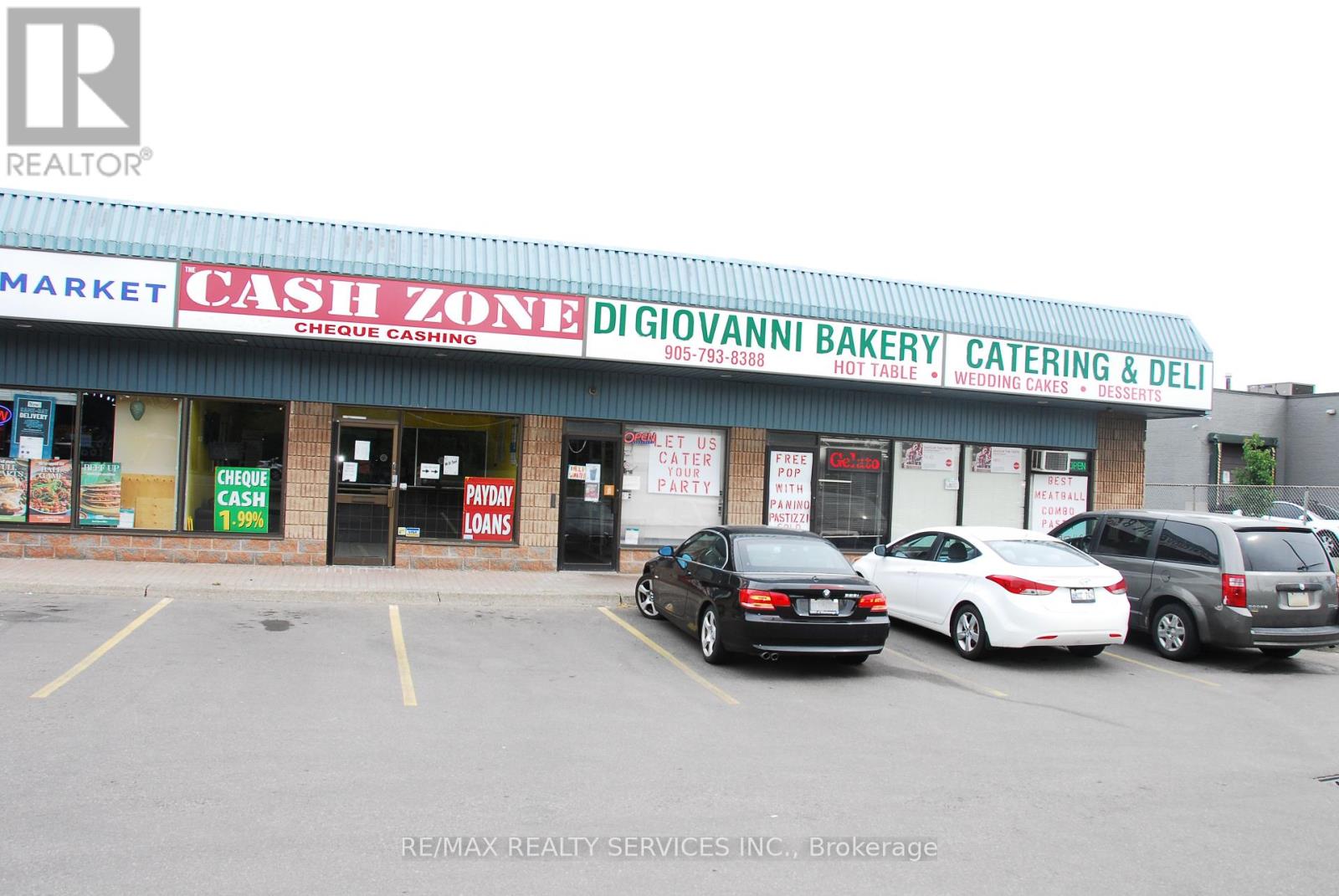171 Applewood Street
Blandford-Blenheim, Ontario
To Be Built! Welcome to this charming 2-bedroom open-concept bungalow, nestled in the peaceful and friendly community of Plattsville, Ontario. With 1,603 square feet of thoughtfully designed living space, this home offers a perfect blend of comfort and modern style. The spacious open-concept layout boasts a bright and airy feel, with natural light flowing seamlessly through the large windows. The living area provides a cozy space for family gatherings, while the adjoining dinette and kitchen make entertaining effortless. The kitchen is a chef's dream with ample counter space, and plenty of cabinetry for storage. The two generous bedrooms offer a serene retreat, including a master suite with a large walk in closet. The home also features a well-appointed bathroom with stylish finishes. Situated in the heart of Plattsville, this bungalow offers the ideal location for those seeking a peaceful lifestyle while still being close to local amenities. With its quiet surroundings, yet only a short drive to nearby towns and cities, this home provides a perfect balance of convenience and tranquility. Additional highlights include a large 50 foot lot, providing plenty of space for outdoor enjoyment and potential for future landscaping. This property truly offers a move-in ready experience with potential for personalized touches. Don't miss out on this opportunity to call this inviting bungalow in Plattsville your new home. (id:54662)
Peak Realty Ltd.
762 Halbert Drive
Shelburne, Ontario
Dream home nestled in neighbourhood of Shelburne, a town renowned for its breathtaking natural beauty, rich history & vibrant community spirit. Breathtaking Detached home. Covered porch welcomes you to home before the great room effortlessly blends living room, dining area & kitchen. In living room & abundant natural light create an inviting ambience to curl up by the cozy fireplace, or host gatherings with friends and family. Walkout to fully fenced backyard. Quartz kitchen is a chef's delight equipped with s/s appliances, Wine fridge, sleek countertops, ample cabinet space & convenient island with seating. Main floor has 2 pc bath & access to attached 2 car garage.Upstairs Has the 4 bedroom, 2 Full baths And Laundry.Huge added bonus is the 1 Bedroom finished basement with a spacious recreation room & 5 pc bath, Wet bar and separate entrance through garage with rental potential. Home also comes with 6 cars Parking. No Sidewalk. Live in Shelburne & embrace a lifestyle with outdoor adventures, cultural experiences & a strong sense of community. **EXTRAS** Explore historic downtown with boutique shops, art galleries & charming cafes. Don't miss the opportunity to make this stunning property your own!! (id:54662)
RE/MAX Realty Services Inc.
3401 - 80 Absolute Avenue
Mississauga, Ontario
Stunning Furnished Executive Penthouse In Mississauga, City Center. 10Ft Ceilings, 2 Full Washrooms. Stainless Appliances, Can Be sold as fully Furnished or Vacant. The Unit is 1 bedroom + Den can be changed to 2 bedrooms. (id:54662)
Century 21 Best Sellers Ltd.
277 Roncesvalles Avenue
Toronto, Ontario
Prime Roncesvalles Location, suit medical use or flexible to other use. Large open retail area with full basement area. Approx. 1800 Sq ft of retail space. (id:54662)
Keller Williams Referred Urban Realty
14 - 70 Esna Park Drive
Markham, Ontario
Warehouse unit with a precast and glass facade, strategically located at the intersection of Alden Road and Esna Park Drive. The unit is air-conditioned and offers excellent street exposure onto Alden Road. Clean uses only. (id:54662)
Century 21 Atria Realty Inc.
29 Linacre Drive
Richmond Hill, Ontario
Bright and modern 2-bedroom basement apartment in prestigious lake Wilcox area with separate entrance. open concept lay out with modern kitchen, two spacious bedrooms with closets, full bathroom and ensuite laundry. Close to shops and public transportation. Tenants to pay 1/3 of utilities per month, 2 driveway parking available No smokers, No pets (id:54662)
Right At Home Realty
217 - 2351 Kennedy Road
Toronto, Ontario
Expectational Agincourt 2 bedroom 2 washroom for lease! Low rise building with elevators is tucked away. This spacious condo features In-Suite laundry, primary bedroom with big walk-in closet & ensuite bath , a second bright bedroom with large closet and the dining room can work as a home office or den. Living room and bedrooms overlook ravine and West Highland Creek. Underground parking space is extra long ( 30 ft) and could accommodate 2 small cars (tandem) plus lots of covered visitor parking for your guests. Walmart, grocery store and other great shopping across the rd. 5 min walk to Agincourt Go, TTC stop is at the corner. Walk to excellent elementary schools, high schools include Catholic, French and Montessori. Easy 401 access. Enjoy the rich cultural community with dozens of amenities steps away. (id:54662)
RE/MAX West Realty Inc.
190 Golden Trail
Vaughan, Ontario
Luxurious Home in a Prime Family-Friendly Neighbourhood This one-of-a-kind home features soaring 10-ft ceilings on the main floor and 9-ft upstairs, located just steps from transit, parks, top-rated schools, shopping, and more.With a modern design and immaculate floor plan, it boasts upgraded hardwood floors, oak stairs with iron pickets, and porcelain tiles. The master ensuite is a true retreat, complete with a frameless glass shower.The gourmet kitchen is perfect for entertaining with a large island, extended pantry, quartz countertops, and stylish backsplash.Enjoy a fantastic backyard, four terraces, and a lookout basement. Premium stainless steel appliances, pot lights, custom light fixtures, and window coverings complete this home. (id:54662)
Right At Home Realty
34 Shepherd Drive
Barrie, Ontario
This New Great Gulf Build Offers A Luxurious Lifestyle With a $150K builder lot premium backing onto serene open green space, plus over $125k In Upgrades Across Its 3,155 Sq. Ft. Of Living Space. Featuring A Walk-Out Basement, 5 Bedrooms, And 4.5 Baths, With The Flexibility To Convert The 2nd floor Den Into A 6th Bedroom, This Home Adapts Effortlessly To Your Evolving Needs. Boasting endless Interior And Exterior Enhancements. Soaring 10-Foot Ceilings On The Main Floor And 9-Foot Ceilings On The Second Floor. The Main Floor Bedroom With An Attached Bath Is Perfect For In-Laws, While The Separate Side Entrance And Walk-Out Basement Provide Endless Possibilities. All New Stainless Steel Kitchen Appliances Including Gas Stove. The Homes Open Layout Seamlessly Merges The Living, Dining, And Kitchen Spaces, Complemented By Thoughtful Upgrades Including A Gas Fireplace, Smooth Ceilings, Kitchen Pots And Pans Drawers, A Garbage Bin Pullout Drawer, 8-Foot Tall Exterior Front Door, upgraded hardwood floor throughout, quartz countertops in all bathrooms. Set In A Serene Location Backing Onto A Open Green Space, Yet Conveniently Close To The GO Station And Amenities, This Property Also Features A Double-Car Garage For Secure Parking. Dont Miss The Opportunity To Own This Stunning Home With Modern Upgrades And A Functional Design Tailored For Todays Lifestyle. (id:54662)
Keller Williams Experience Realty Brokerage
8 Kent Street W
Kawartha Lakes, Ontario
. (id:54662)
Century 21 King's Quay Real Estate Inc.
9185 Torbram Road
Brampton, Ontario
Incredible Bakery, Very Profitable Business In The Same Location For 40 Years! Virtually All Bakery Products; Including Cannoli's, Cakes, And Bread recipes Are For Sale Personally Created By Bakery Chef With Large Number Of Dedicated Consumers. Shelves Of Specialty Home Cooking Supplies. Accommodates Lunch/Snack Customers For Delightful Lunches And Hot Plates. Many Customers Purchase Many Varied Items For Parties. Average Gross Weekly Sales Are $11,453.57. Hours Are 7:30 A.M. Closing 7:00 P.M. Mon To Friday And 6:00 P.M. Sat And Sunday (id:54662)
RE/MAX Realty Services Inc.
106 - 1795 Markham Road
Toronto, Ontario
This beautifully maintained 3-bedroom 2-washroom with 2 Parking corner units offers a bright, open concept with southeast exposure, making it a perfect starter home for first-time buyers or an excellent rental opportunity. The kitchen features granite countertops and stainless steel appliances, while the second floor boasts a cozy Berber carpet. With a newer AC unit and a prime location just minutes from Hwy 401,shopping, hospitals, public transit, schools, parks, and restaurants, this home is truly move-in ready. Enjoy the convenience and comfort of this desirable neighborhood! **EXTRAS** All Existing Electrical Light Fixtures And All Window Coverings, S/S Fridge, S/S Stove, S/S B/I Dishwasher, Washer And Dryer. (id:54662)
RE/MAX Royal Properties Realty











