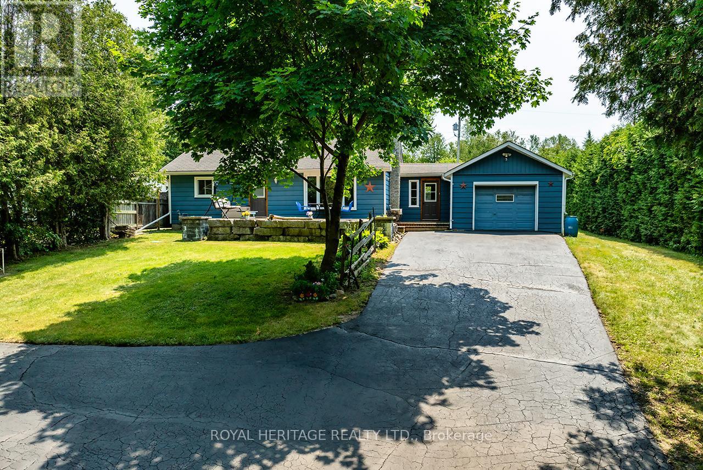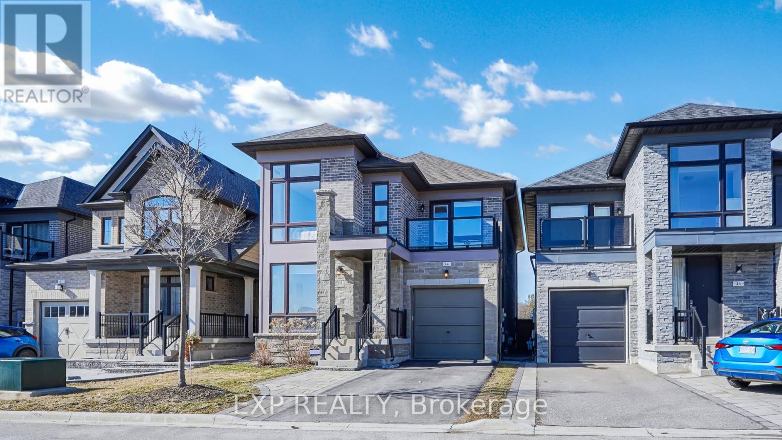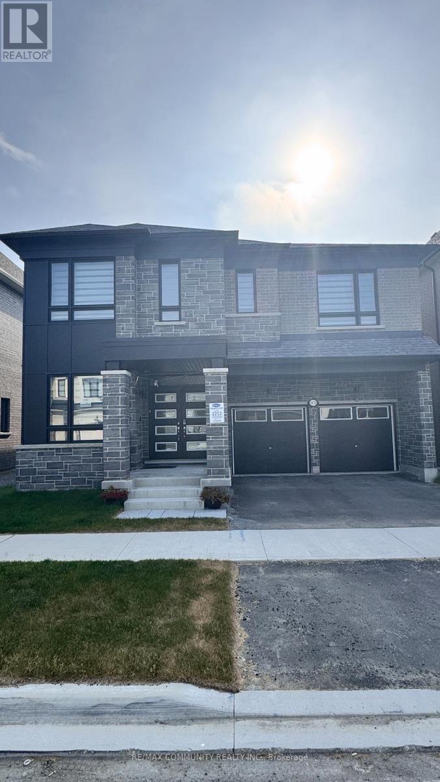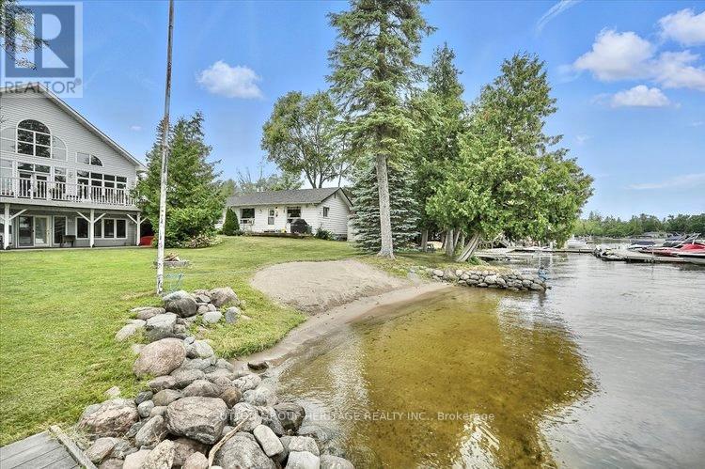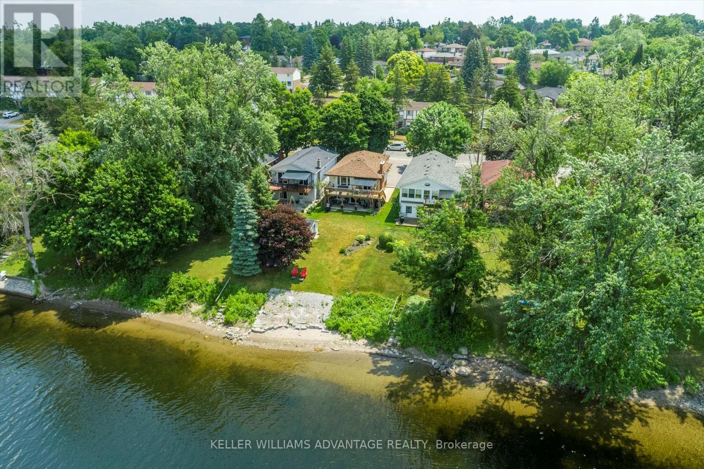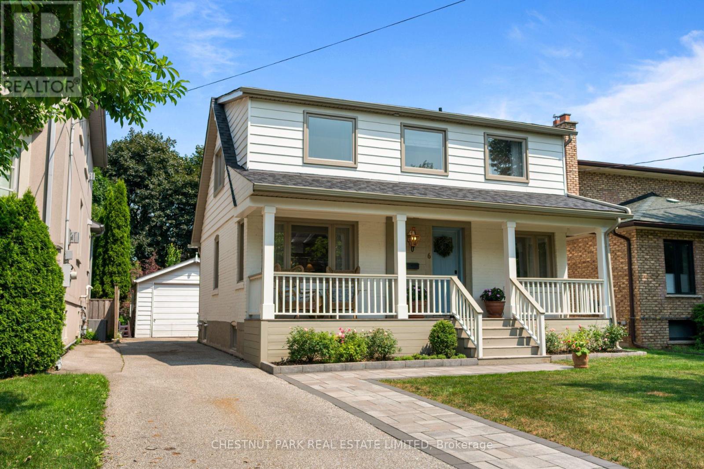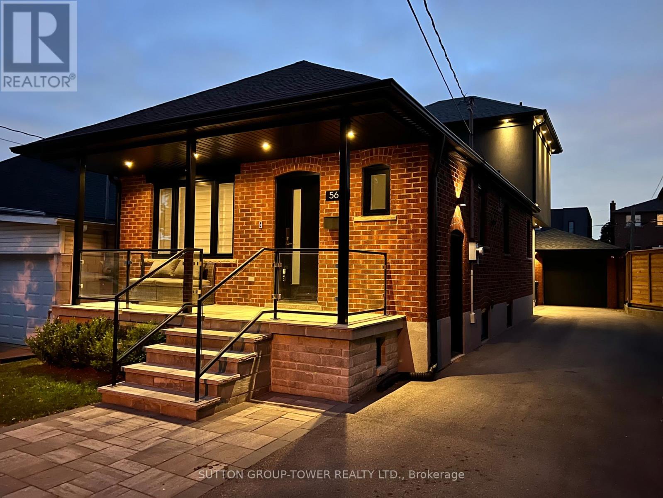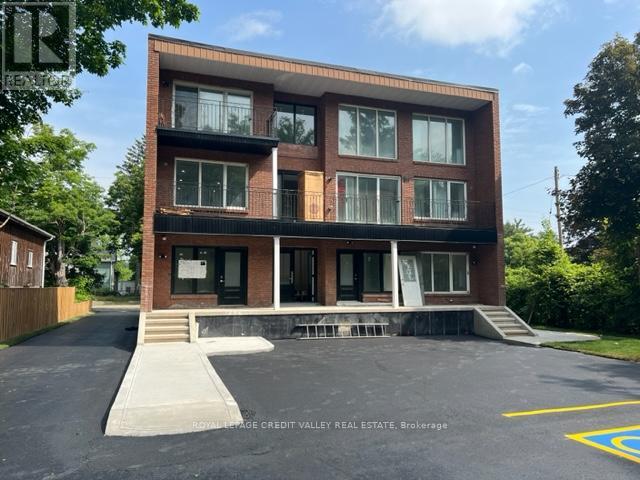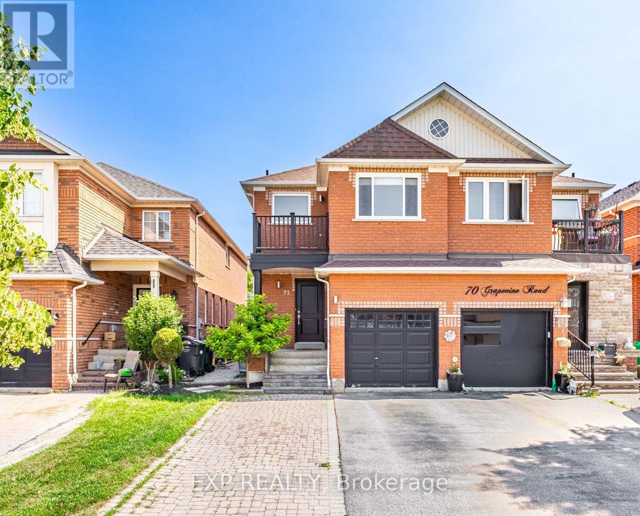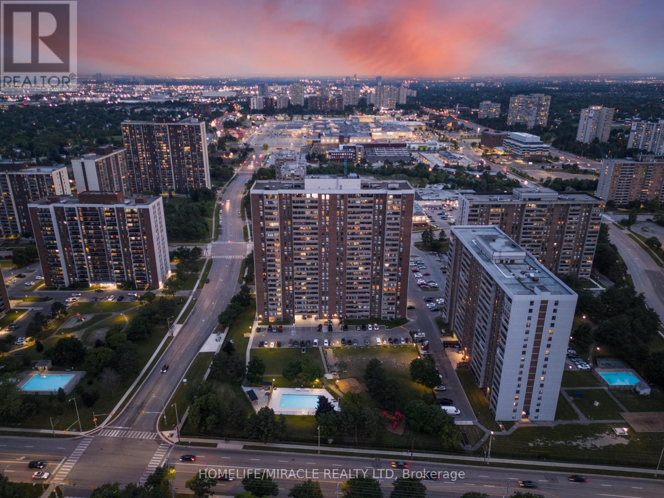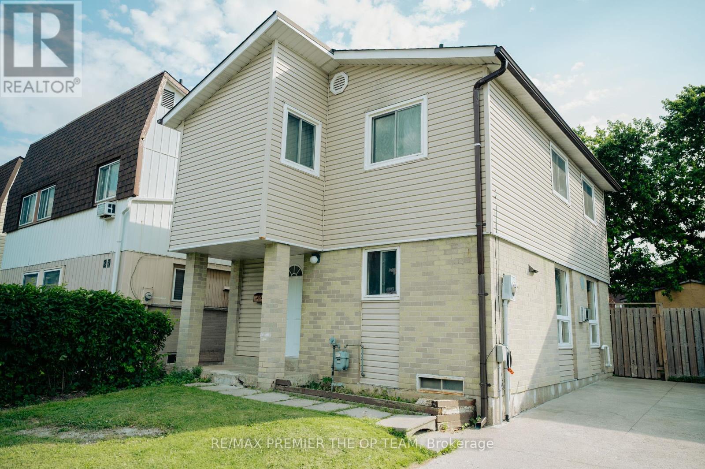509 - 350 Webb Drive
Mississauga, Ontario
Open, Bright & Spacious! This 2 Bedroom Suite Located In Mississauga City Centre Features An Updated Eat In Kitchen With Plenty Of Storage and Granite Counter top. Principal Rooms easily fits a King Size Bed and the Second Bedroom can fit up to 2 Queen Beds. Locker And Laundry both ensuite. Breakfast Area With Floor To Ceiling Windows And Clear Unobstructed View. Centrally Located, Close To City Hall, Square One, Shopping, Restaurants, All Major Highways, Public Transit And More! Amenities. Parking Spots Included. Short Walk To Square One And Transit. (id:59911)
Kingsway Real Estate
41 - 3 Elsie Lane
Toronto, Ontario
Elegant 3 bedrooms + den, 2-1/2 washrooms standalone heritage townhomes on the trail, located in established neighborhoods adjacent to GO Bloor station, UP airport express. Just steps to Groceries & Dundas West subway station. Walk to the buses and streetcars, Cafes and Trails. Bonus: huge private rooftop terrace with lots of storage space. hardwood floors throughout the unit. high ceiling and bright light-filled rooms! (id:59911)
Cityscape Real Estate Ltd.
5291 County 45 Road
Hamilton Township, Ontario
Country Home on a private half acre+ lot just a few minutes north of Cobourg. If you're looking for peace & privacy and the convenience of nearby amenities this home is for you. This bungalow offers 2 + 1 bedrooms, a finished basement with a cozy wood burning fireplace and a large attached garage. Private Fenced yard and coy fish pond. Lots of space for gardens & toys. Additional detached garage and fruit trees at the back of property. Tons of parking. New Flooring & Fresh Paint. Main Bath Reno (2025) Natural Gas Furnace & Central AC (2023) HWT Owned (2021) (id:59911)
Royal Heritage Realty Ltd.
5 Mayfair Place
Hamilton, Ontario
Some homes simply have a feelinga sense of grace, comfort, and quiet joy that welcomes you the moment you step through the front door. This stately Georgian residence on coveted Mayfair Place is one of those rare homes. Tucked away on a peaceful cul-de-sac in the heart of Westdale, it offers privacy, beauty, and timeless character. Framed by mature trees and lush, professionally designed landscaping, the property backs onto a tranquil ravine, creating the feel of a secluded country estateyet its just minutes from McMaster University, Westdale Village, the Royal Botanical Gardens, and the highway. Completely reimagined by architect Clive Grandfield, the home features a seamless two-story addition that preserves the original proportions, flow, and charm, resulting in an elegant, functional space ideal for gatherings, celebrations, or quiet evenings by the fire. Inside, quarter-cut white oak floors span the main level, which enjoys radiant in-floor heating and sunlit rooms with classic symmetry. The Downsview-designed chefs kitchen is the heart of the home, with a 48 Wolf dual-fuel range, Sub-Zero fridge, Bosch dishwasher, generous island, and abundant custom cabinetrycrafted for connection and creativity. Thoughtful details are everywhere: heated tile floors in all bathrooms and entrances, triple-pane Marvin windows and sliders, custom California shutters, restored brass hardware and fixtures, two wood-burning fireplaces, and vaulted ceilings in the loggia and upstairs landing. Built-in storage and main floor laundry add daily ease. Outside, the backyard is a peaceful sanctuaryflat, private, and filled with 14 ornamental trees including magnolia, dogwood, cherry blossom, Japanese maple, and goldenrod. The large concrete saltwater pool, resurfaced with new gunite and softly illuminated at night, adds a magical touch, while a rear 3-piece bath doubles as a pool cabana for effortless outdoor living. (id:59911)
RE/MAX Escarpment Realty Inc.
132 Fox Street
Penetanguishene, Ontario
Welcome to 132 Fox Street. Brand new build under a TARION Warranty on a double lot in historic Penetanguishene on the shores of Georgian Bay. Location maximizes exposure (East to West), elevation, ample parking, back yard privacy with a space for an in ground pool. Custom built with every attention to detail and master craftsmanship. This stunning home welcomes you with an impressive foyer that keeps you looking up to a 12 Foot ceiling height through out the entire main floor. Separate dining room with designer lighting and chandelier. Paneling detail on walls freshly painted with designer shades. Chefs kitchen with upscale appliances, large island and a butlers pantry. Mudroom off the secondary front entrance with inside entry to a triple car garage. A well appointed living room. Bright family room with a fireplace. Master retreat has an oversized walk in closet with a window and a gorgeous 5 piece ensuite with sleek finishes. On the opposite side of the home are two equally sized bedrooms with a Jack and Jill ensuite. Main floor is all encompassing with a powder room and laundry room. The basement offers a wide walk up, second master retreat, plus another bedroom and a library. All basement rooms have oversized windows. This property has been carefully planned out with the latest technology and luxury finishes, yet set in the heart of a historic community with shops, restaurants, marinas, sailing clubs and walking trails. Between the Worlds longest fresh water Wasaga Beach and the beaches of Tiny for all of your Summer fun and Collingwoods Blue Mountain ski hills we have every season covered. Yet an hour and 50 minute drive to the Scotia Bank Arena to catch your favourite show in the City. This is the one Book your showing today. (id:59911)
RE/MAX West Realty Inc.
8 Junewood Crescent
Brampton, Ontario
Detached Home Featuring 4 bedrooms and 2.5 bathrooms, this home provides exceptional versatility with a Fully Finished Basement. Laminate Floors, Oak Stairs, Pot Lights, Extended Driveway. Close Distance To All Schools, College, Parks, Plaza. Convenient access to Highway 401 & 410, Filled with Natural Light and Offers Plenty of Closet Space, Just off the kitchen, you'll find easy access to the backyard, ideal for outdoor Sitting and Relaxation... (id:59911)
Royal LePage Flower City Realty
2206 - 20 Shore Breeze Drive
Toronto, Ontario
Stunning 1 bedroom + den condo offering breathtaking unobstructed views of Lake Ontario and the Toronto skyline. This condo features an open-concept layout with modern finishes, including a full-sized kitchen with stainless steel appliances and granite countertops. The spacious living area includes a dedicated office nook, in-suite laundry, and a bright bedroom with balcony access. A sleek 4-piece bathroom and wide-plank flooring throughout complete the contemporary interior. The building boasts resort-style amenities including a saltwater pool and jacuzzi, gym, crossfit room, yoga & Pilates studio, kids playroom, theater, party/game rooms, and outdoor terraces with barbeques. Located in the vibrant Humber Bay Shores community, you're steps away from waterfront trails, parks, dining, grocery, and much more, with effortless access to downtown via the Gardiner or TTC and steps away from the future Park Lawn GO Station! (id:59911)
Right At Home Realty
48 Beaumont Place
Vaughan, Ontario
Welcome to 48 Beaumont Place, the home you've been waiting for in the heart of Thornhill! This beautifully maintained and updated 3-bedroom, 3-bathroom split-level condo townhouse offers the perfect opportunity for downsizers, first-time buyers, or families looking for a move-in-ready home in a quiet, private community. This is one of the larger layouts in the complex the second largest model, offering approximately 2,100 sq ft of total living space. Featuring a bright open-concept layout, fresh paint, new front door, and an updated finished basement with high ceilings, fireplace, and upgraded laundry room. Walk out to a spacious deck and lush, private backyard ideal for relaxing or entertaining. Enjoy the comfort of a low-maintenance lifestyle: maintenance fees include water, cable, internet, air conditioning unit, exterior building insurance, and full grounds upkeep, including beautifully landscaped green spaces throughout the complex a rare offering and a step above standard condo living. Located just steps from top-rated public and private schools, shuls, shopping, kosher groceries, transit, and with quick access to Hwy 407 & 7.A unique opportunity to downsize without compromise or upgrade your lifestyle without the hassle. (id:59911)
Forest Hill Real Estate Inc.
Main Floor & 2nd Floor - 138 Vantage Loop
Newmarket, Ontario
3+1 Bedrooms Detached House With 3 Bathrooms, Backing On To Pond With Beautiful Sunset Views, Main Floor Features 9 Foot Ceilings And Hardwood Floors, Open Concept Layout, Kitchen Has Central Island And Stainless Steel Appliances, Master Has 2 Walk-In Closets And Large Full Ensuite Bathroom With Separate Shower, Second Bedroom Has Semi Ensuite With Walk-In Closet, Den Can Be Used As Office, Second Floor Laundry, Short Walk To Mall, Transit, Schools And More. (id:59911)
Homelife/bayview Realty Inc.
44 Festival Court S
East Gwillimbury, Ontario
Impressive 4+1 Bedroom Detached Home with Brick & Stone Facade Discover this upgraded and spacious gem, boasting a bright open-concept design. The main floor features 9' smooth ceilings, pot lights, and hardwood flooring, with a stunning tray ceiling in the primary bedroom. Enjoy the convenience of a separate dining area and a beautifully designed office, perfect for working from home. This home offers numerous upgrades, including new fencing, front and back interlocking, and an elegant upgraded front door entrance. It comes equipped with Samsung appliances, a Whirlpool water softener, and a rental water heater. Ideally located just minutes from Highway 404, East Gwillimbury GO Station, the Nokiidaa Trail, and Upper Canada Mall. Don't miss out on this incredible opportunity! (id:59911)
Exp Realty
1857 Friar Tuck Court
Mississauga, Ontario
WELCOME TO THIS STUNNING, BRIGHT AND FULLY RENOVATED EXECUTIVE HOME LOCATED ON A PEACEFUL PRIVATE COURT IN SHERWOOD FORREST. WITH OVER 3200 SQUARE FEET OF TOTAL LIVING SPACE, THIS HOME FEATURES MAGNIFICENT MILLWORK AND BUILT-INS, HIGH END KITCHEN APPLIANCES, 2 MAIN FLOOR WALK OUTS TO A PRIVATE POOL OASIS WITH A SERENE WATERFALL FEATURE AND INTEGRATED HOT TUB, 3 FIREPLACES, AND REMOTE CONTROLLED BLINDS ON THE MAIN FLOOR AND IN THE PRIMARY BEDROOM. A THOUGHTFUL LAYOUT DELIVERS 4 +1 BEDROOMS, 2 OF WHICH ARE ENSUITE ON THE UPPER LEVEL. ENJOY EFFORTLESS ENTERTAINING WITH MULTIPLE LIVING SPACES ON THE MAIN FLOOR AND ON THE LOWER LEVEL WITH A WHOLE HOME AUDIO SYSTEM. EQUIPPED WITH A MODERN HOME ALARM SYSTEM AND 24/7 CAMERA MONITORING PROVIDES ENHANCED SECURITY AND PEACE OF MIND. AND NOTHING BEATS AN EXECUTIVE HOME FULLY DECKED OUT WITH AN IN-HOME GYM COMPLETE WITH EQUIPMENT! (id:59911)
Sutton Group Quantum Realty Inc.
231 Concession 11 W
Trent Hills, Ontario
Beautiful 1.97 acre building lot surrounded by picturesque farmland. Level 196ftx436ft rural residential building lot overlooking peaceful countryside and rolling hills. This property has a natural bordered road allowance along the east side offering great privacy and a quiet organic farm to the west side. Entrance permit complete and driveway installed and ready to go. Located just 2 minutes to the town of Hastings along the Trent Severn Waterway, with public beach, boat launch & all amenities. Set on a municipal road just off County Road 45, around half hour to the 401. Perfect country building lot! (id:59911)
Ball Real Estate Inc.
912 - 7601 Bathurst Street
Vaughan, Ontario
Fantastic Corner Unit With Panaramic North and West Views. Lovely Spacious Grounds to Enjoy without Mulpile Buildings Surrounding You. Large Windows for Lots of Sunshine. Eat In Kitchen, Great Den for Workspace, Two Full Bathrooms, TWO PARKING SPOTS, Ensuite Laundry, Freshly Painted, New Broadloom, All Utilities Included, Large Open Balcony, Extremely well Maintained. Great Location, Walk to Promenade Mall, Walmart Super Centre, Shoppers, T and T Grocery Store Library, Transit, Access to #407, etc etc. Awesome Amenites include, Gym, Tennis, Pool, Rec Room, Billiards, Squash and much more. Gated Acccess with Good Security. No Smoking or Pets in the Building or Unit Allowed. Longer Lease Welcomed. (id:59911)
RE/MAX Hallmark Realty Ltd.
16 Lansbury Drive
Toronto, Ontario
Welcome to this bright and versatile detached home nestled in a family-friendly neighbourhood. Thoughtfully designed and recently renovated (new windows and hardwood flooring in 2024) with everyday living in mind. The main floor features a functional layout with formal living and dining areas, a dedicated home office, and a spacious kitchen that offers seamless access to the outdoors. Upstairs, you'll find four generously sized bedrooms filled with natural light. The finished basement includes a separate entrance from the garage, a recreation room, additional bedroom, and kitchenette; perfect for in-law living or multi-generational families. Ideal for those seeking space, practicality, and long-term comfort in a well-established community. (id:59911)
Home Standards Brickstone Realty
29 - 1965 Altona Road
Pickering, Ontario
Step into one of the largest and most stylish townhomes in the neighbourhood, where space, function, and modern touches come together seamlessly.The open-concept main floor welcomes you into a spacious foyer with a view of the elegant electric fireplace, creating a cozy focal point perfect for relaxing family nights or entertaining guests. The open concept layout flows effortlessly into the dining area and a beautifully appointed kitchen featuring quartz countertops, sleek finishes, stainless steel appliances and plenty of prep space. A true blend of style and function for everyday living! Large windows offer ample natural light, adding warmth and vibrancy throughout the home. From the main floor breakfast area step out to your walk-out deck overlooking your fenced yard and treed greenspace beyond your backyard. Listen to the birds chirp from your backyard or step out to your front porch as you overlook the neighbourhood park while the kids play. As you head upstairs, you'll find three generously sized bedrooms, each offering a tranquil retreat for rest and relaxation. The bright and functional primary bedroom offers ample space for your furnishings, while the other two rooms are perfect for children or guests. Utilize your second floor den space located just off the staircase for a comfortable office nook. All bathrooms feature modern fixtures and quartz counters. The large open concept basement await your finishing touches. This home is located in a highly desirable Highbush community. Just minutes to the Amberlea Shopping Centre, offering groceries, cafes, and daily essentials. Families will appreciate being close to top-rated schools and the natural beauty of Rouge Park, perfect for weekend hikes or outdoor adventures. With the HWY 401 and HWY 407 eTR just minutes away. Commute to Union Station is only a 35 minute commute via car or GO Train.This home offers more than just space it delivers a lifestyle of convenience, comfort, and refined modern living. (id:59911)
RE/MAX Crossroads Realty Inc.
1476 Mockingbird Square
Pickering, Ontario
Welcome To This Springwell model Modern Mattamy Ravine Home With Four Bedrooms +Den, family room on the 2nd floor And Three And A Half Bathrooms, Located In A Serene Pickering Neighborhood. The Home Boasts High-End Features, Including Modern Hardwood Flooring, Kitchen With A Quartz Counter Top, coffered ceiling in great room, With 9-Foot Ceilings On The Main Floor And 2nd floor, It Feels Spacious. Conveniently Located Near Hospitals, Shopping, Dining, Schools, Parks, And Highways 407 And 401, This Home Offers Both Comfort And Accessibility. Many Upgrades . (id:59911)
RE/MAX Community Realty Inc.
172 Lichen Crescent
Oshawa, Ontario
Located on the Oshawa/Whitby Border | This Meticulously Maintained Freehold Detached Home Boasts 3-Generous Bdrms with Elegant Circular Staircase and Finished Basement | Bright NEWLY RENOVATED Kitchen W/tiled Flrs QUARTZ COUNTER TOPS W/O TO YARD, Family Sized Dining Rm & Living with W/o To Deck & Private Backyard | Head to Basement Level to the Rec. Rm ,woodburning fireplace(changed to electric), Tons of Storage & Extra Space for Family & Friends to Enjoy | 4-Car Driveway, No Side walk - Enjoy Easy Access To Highways, Transit, GO Station, Near Trent University campuses, Parks & Oshawa Centre | Making Daily Errands & Weekend Activities A Breeze | Don't Miss This Opportunity to Own A Move-in Ready And Functional Home. (id:59911)
RE/MAX West Realty Inc.
31 Plunkett Court
Barrie, Ontario
WATERFRONT LUXURY ON LAKE SIMCOE! This stunning custom-built home in the exclusive Tollendal community, offering 83 ft of private shoreline and an acre of landscaped beauty. Enjoy a lakeside lifestyle with a composite deck, patio, pavilion with water hookup, powered storage building, and steel dock. Inside features include hardwood floors, crown moulding, California shutters, a gourmet kitchen with granite & built-ins, and a cozy family room with gas fireplace. The upper level boasts a luxurious primary suite with lake views, plus 4 additional bedrooms and Jack-and-Jill baths. The fully finished basement adds 1,700+ sq ft with a rec room, 6th bedroom with ensuite, and bonus room perfect for in-laws or extended family. A rare chance to own a private retreat on Lake Simcoe! (id:59911)
Brimstone Realty Brokerage Inc.
1007 - 323 Richmond Street E
Toronto, Ontario
Nicely updated open concept 2 bedrooms and Den unit with solid real hardwood flooring throughout. The spacious floorplan is ideal for those looking to upgrade or perhaps start a young family. Kitchen is complete with stone counters, stainless steel appliances and good size breakfast bar and is open to both the living room and the dining room providing easy entertaining so you can be engaged with friends and family as you channel your inner chef and furthermore enables you to keep an eye on small kids. Off the living room is an open south facing balcony. The den is tucked away at the front of the condo proving some privacy for those working at home or just to park kids gear/strollers/etc. 2nd bedroom is a solid size complete with a south facing window and true closet. Primary suite offers up a very large walk in closet, full 4 piece private bathroom with a deep soaking tub and ample room for a king size bed and a walk out to a second private south facing balcony, truly a great suite to get away and relax after work. Unit is facing south and will be overlooking a new city planned park. Located in the St. Lawrence market hood you are literally steps to the market, distillery district, king street east design corridor, pubs and patios, library, parks, LCBO, movie theatre and a 10 minute walk to the financial core. All of this is wrapped up in about 950 square feet and is further complimented and enhanced by 1 owned parking space, 1 owned locker on the same floor and another additional owned locker on the main floor locker room. Condo fee's are all inclusive including hydro. Building offers extensive amenities including a 2 level professional grade gym and a massive rooftop with 8 BBQ's, gazebo, bar area, outdoor shower and hot tub, picnic tables, firepits, loungers, dining tables and chairs. 24/7 security, onsite management, 2 party rooms, media room, catering kitchen and so much more..... (id:59911)
Royal LePage Your Community Realty
512 - 33 Frederick Todd Way
Toronto, Ontario
Welcome To Leaside's Newest Luxury Condo Building. Large 910sqft Southwest Corner 2 Bed Unit W/O To Balcony. One Parking included. Checkout the floor plan, The Layout Is Extremely Functional With wide living room. and Ceiling to floor windows. Open Concept Kitchen with Added Island. Good size master bedroom with Sizeable Walk-in Closet. Enjoy. Steps To Lrt Laird Station, Transit, Sunnybrook Park,, Numerous Restaurants, Homesense, Canadian Tire, Marshalls & More! Enjoy Amazing Amenities: 24 Hr Concierge, Indoor Pool, Cardio/Weight Room, Outdoor Lounge With Fire Pit & Bbq And Private Dining. Close To Dvp, Sunnybrook Hospital, Aga Khan Museum & Edwards Gardens. (id:59911)
Bay Street Group Inc.
952 - 10 Capreol Court
Toronto, Ontario
Welcome to this beautifully laid-out condo unit at 10 Capreol Court, located in Toronto's vibrant CityPlace community. This excellent 2-bedroom, 2 full bathroom plus den unit offers a smart and spacious and functional interior with a sunny, southeast exposure that fills the space with natural light. The open-concept kitchen includes a super-sized built-in pantry offering ample kitchen and in-unit storage, while floor-to-ceiling windows provide stunning views and an airy ambiance. Step out onto your private walk-out balcony overlooking the serene and quiet pavilion/courtyard, perfect for relaxing or entertaining. The layout is ideal for families and professionals, featuring a primary bedroom with a full ensuite; a second bedroom and a versatile den perfect for a separate private office work. Building amenities include an indoor pool, full gym, and state-of-the-art facilities. Situated just steps from Canoe Landing Park and a dog park, with nearby access to public and Catholic schools, Sobeys, The Well, the lake, a community center, and a library, this condo blends urban convenience with lifestyle comfort in one of downtown Toronto's most dynamic neighborhoods. Tenant to pay 100% hydro utility. (id:59911)
Royal LePage Signature - Samad Homes Realty
1508 - 225 Webb Drive
Mississauga, Ontario
This Luxurious Bright Spacious Beautifully Designed 2-Bedroom Plus Den Carpet Free Condo With Newer Laminate Flooring (2024)In The Heart Of Mississauga Blends Luxury And Comfort Effortlessly. Featuring Floor-To-Ceiling Windows, The Unit Is Bathed In Natural Light, Creating An Inviting And Airy Atmosphere. The Modern Open-Concept Layout Seamlessly Connects The Living, Dining, And Kitchen Areas, Making It Perfect For Both Relaxation And Entertaining. The Sleek Stainless Steel Appliances Enhance The Contemporary Kitchen, While The Private Balcony Offers Breathtaking Panoramic Views, Serving As A Serene Retreat From The City's Hustle And Bustle.Residents Enjoy An Array Of Premium Amenities, Including Indoor And Outdoor Pools, A Relaxing Spa And Whirlpool, And A State-Of-The-Art Gym. The Building Also Features A Party Room, Games Room, And A Dedicated Children's Play Area, Along With A Beautifully Designed Outdoor Deck Perfect For Unwinding.Ideally Situated Just Steps From Square One, Sheridan College, The Central Library, Highway 403, LRT , Celebration Square, And The Tranquil Kariya Park, This Prime Location Offers Unparalleled Convenience. The Upcoming LRT And The Cooksville GO Station, Just A Five-Minute Drive Away, Provide Seamless Transit Options For Effortless Commuting. With An Abundance Of Shops, Restaurants, And Entertainment Venues Within Walking Distance, Everything You Need Is Right At Your Doorstep.Offering An Unbeatable Combination Of Space, Style, And Convenience, This Condo Is A Rare Find In A Highly Sought-After Location. Dont Miss Your Chance To Experience Luxury Living At Its Finest. (id:59911)
Ipro Realty Ltd.
2 River Road
Brant, Ontario
Welcome to an architectural masterpiece nestled on 18 private acres of picturesque landscape. This brand-new, custom-built estate is a modern sanctuary that effortlessly blends luxury, design, and nature. Step inside to discover stunning herringbone light hardwood floors, soaring cathedral ceilings, and dramatic black marble accents that create a bold, yet elegant aesthetic. Every inch of this home has been crafted with top-of-the-line imported finishes, from high-end designer lighting to exquisite custom millwork and built-ins. The black-framed, floor-to-ceiling windows flood the space with natural light while perfectly framing the serene outdoor views. The chefs kitchen and open-concept living space are made for both entertaining and everyday luxury. Downstairs, a fully finished basement with a sleek wet bar provides the perfect space for hosting or relaxing. Outside, the grounds are professionally landscaped, offering a private and peaceful setting that feels like your own retreat from the world. This is not just a home it's a lifestyle. A modern design marvel on a breathtaking canvas. (id:59911)
Royal LePage Real Estate Associates
26 Marlboro Court
Woodstock, Ontario
Welcome to 26 Marlboro Court, Woodstock! This charming 3-bedroom, 1.5-bath townhouse is nestled on a quiet court in the heart of downtown Woodstock. It's the perfect mix of peace and convenience—just minutes from shopping, schools, parks, and public transit. Inside, the home is warm, welcoming, and well cared for. The kitchen features updated cabinetry, a brick-look backsplash, modern lighting, and a cozy dining nook. The bright and spacious living room opens to a private backyard deck—perfect for relaxing or enjoying the beautifully landscaped garden with mature plants and trees. Upstairs, you’ll find three generous bedrooms and a full bathroom—ideal for families, first-time buyers, or those looking to downsize. The lower level includes a foyer, laundry area, and plenty of extra storage. There’s also an attached garage and a long driveway with parking for two more vehicles. Affordable. Move-in ready. Quiet court living—right downtown. Don’t miss your chance to view this lovely home—book your private tour today! (id:59911)
RE/MAX Real Estate Centre Inc.
1796 Mccoy Avenue
Burlington, Ontario
Welcome to 1796 McCoy Ave, A Rare Gem in Burlington! With close to 2000 Square Feet of finished space! Step into luxury, comfort and style with this beautifully maintained 3-bedroom, 4-bathroom townhouse located in one of Burlingtons most sought-after neighbourhoods. From the moment you walk in, you'll feel right at home in this move-in ready stunner that offers the perfect blend of elegance and functionality.This spacious home boasts a bright, open-concept main floor with gleaming hardwood floors, large windows that flood the space with natural light, and a modern kitchen that will inspire your inner chef complete with stainless steel appliances, a classic subway tiled backsplash, and plenty of cabinet space.Upstairs, you'll find three generously sized bedrooms, including a private primary suite with a walk-in closet and luxurious ensuite bathroom. With four total bathrooms, theres more than enough room for busy mornings and relaxed evenings.Need more space? The fully finished basement offers a versatile area ideal for a cozy family room, home office, gym, or guest suite the choice is yours! Outside, enjoy your own private backyard oasis, perfect for summer BBQs, entertaining or simply relaxing after a long day. Located in a family-friendly community close to top-rated schools, parks, shopping, transit, and major highways this home has it all. Whether you're a growing family, downsizing, or just looking for the perfect place to call home, 1796 McCoy Ave is the one you've been waiting for. NEW CARPET BONUS - for any firm deal before Aug 30th 2025. Choose from our carpet catalogue new carpet for upstairs and stairs! (id:59911)
Exp Realty Of Canada Inc
19 Cotton Grass Street
Kitchener, Ontario
Welcome to 19 Cotton Grass Street, a well maintained (Tamarack model) with a total living space of 2268 square feet with spacious 3+1 bedrooms and 3 bathrooms detached two car garage home in a great family-oriented neighborhood, close to great schools, shopping, entertainment and easy access to the highways. Feature Hardwood floors with natural Oak Staircase carpet free top to bottom. Vaulted ceiling 2nd floor family room with large windows. Master bedroom with walk in closet, semi ensuite bathroom with all glass shower and jet corner tub. Granite countertop throughout with kitchen island and stainless-steel appliances. Large, finished basement with laminate floors and full bathroom and room. Sliding glass doors to your generously covered deck with fully fenced back yard. (id:59911)
Homelife Miracle Realty Ltd
B - 237 Main Street W
Grimsby, Ontario
Luxury Escarpment Living with Lake Views. Welcome to this stunning custom-built home nestled on the Grimsby Escarpment, just steps from downtown. With breathtaking lake and ravine views from every level, this modern multi-level home features floor-to-ceiling windows, a private elevator, and an open-concept layout filled with natural light.The gourmet kitchen boasts quartz countertops and a large island, perfect for entertaining. All bedrooms feature private ensuites, and the primary suite offers a walkout to a lakeview balcony. Enjoy peaceful mornings in your private backyard backing onto nature.Truly one of a kindluxury, design, and location all in one. (id:59911)
Exp Realty
400 Front Street W
Kawartha Lakes, Ontario
Home business opportunity situated in cottage country. This stunning lakefront home is located on Sturgeon Lake and includes 4 income producing cottages. This custom built home boasts expansive lake views from the great room which is spacious and bright. The open concept provides for a large kitchen with an island, great for entertaining and has a walk-out to your deck to enjoy peaceful evenings or an early morning coffee. Upstairs you will find a loft with your very own home office. The lower level is a walk-out looking onto the lake and is fully finished with a separate entrance. Cottages are presently rented and are approximately 720 sq. ft. each with separate meters. This property is connected to municipal water and sewers. You can walk or take a short drive to beautiful Bobcaygeon with great shopping and many restaurants. The waterfront is crystal clear for swimming and there is a a large dock for your boat or friends who come to visit by boat. Sit in the lovely sunroom at the water's edge mosquito free to wind down at the end of your day. (id:59911)
Sutton Group-Heritage Realty Inc.
270 Sherin Avenue
Peterborough South, Ontario
Discover The Perfect Blend Of City Living And Waterfront Solace At 270 Sherin Avenue. Nestled On The South Side Of The Otonabee River, This Charming Bungalow Offers Direct Access To 60 Km Of Lock-Free Boating. Take A Scenic Ride Down The River To Beavermead Beach, Or Enjoy Swimming, Fishing, And Kayaking Right From Your Backyard. The Main Floor Boasts A Bright, Updated Chefs Kitchen W/ Quartz Countertops, Formal Dining W/ Unobstructed River Views, And Step Out To An Expansive Covered DeckIdeal For Morning Coffee Or Al Fresco Dining. The Primary Bedroom Offers A 2-Pce Ensuite Bath, While A Second Bedroom And A Beautifully Renovated Spa-Like 4-Pce Bath Complete The Level. The Walkout Basement Offers A Spacious Multi-Purpose/Rec Room W/ A Cozy Gas Fireplace, Two Additional Bedrooms, A 3-Pce Bath, Laundry Facilities, And Ample Storage. Dock Your Boat Just Steps From Your Door And Set Off On Endless Adventures Along The Scenic Trent-Severn Waterway. Inside And Out, This Bungalow Is Designed For Relaxation And Making The Most Of Waterfront Living. A Rare Opportunity To Own City Waterfront W/ Breathtaking Views And Direct River Access. Dont Miss Your Chance To Live Where Every Day Feels Like A Getaway! (id:59911)
Keller Williams Advantage Realty
Ball Real Estate Inc.
34 Owen Lane
Prince Edward County, Ontario
7+ ACRE WATERFRONT PARCEL ZONED TOURIST/COMMERCIAL ON THE SHORE OF BAY OF QUINTE. LOCATED ON THE NORTH SHORE OF BIG ISLAND, PRINCE EDWARD COUNTY. OVER 800 FT OF **PRIVATELY OWNED** SHORELINE WHICH WAS COMPLETELY RECONSTRUCTED BETWEEN 2018 - 2022. PROPERTY WAS FORMERLY A MARINA. THIS PROVIDES A UNIQUE OPPORTUNITY TO OWN MORE THAN 30,000 SQ FT OF WELL PROTECTED HARBOUR, WITH ITS OWN PRIVATE BOAT LAUNCH AND AN AVERAGE DEPTH of 6FT. THE HARBOUR PROVIDES DOCKAGE FOR UP TO 12 BOATS. DOCKS WERE INSTALLED 2021-2022. THE 7+ ACRE PROPERTY ENCOMPASSES 2 HOUSES, 5 COTTAGES, 2-LEVEL WORKSHOP, CLUB HOUSE, STAFF HOUSE AND A 5,400 SQ FT, 3-STOREY STORAGE HANGAR. THERE ARE 2 WATERFRONT DECKS AS WELL AS A 135FT DOCK PROJECTING INTO THE BAY - ALL NEW IN 2023. THE PROPERTY IS CURRENTLY BEING USED AS A FISHING LODGE AND PRIVATE HARBOUR, OFFERING A PRISTINE FISHING LOCATION, WELL KNOWN FOR SEVERAL VARIETIES OF GAME FISH INCLUDING WALLEYE, PIKE AND BASS. ALTERNATIVELY IT CAN BE MADE BACK INTO A MARINA OR POTENTIAL TO REZONE TO RESIDENTIAL AND CREATE A PRIVATE WATERFRONT ESTATE OR FAMILY COMPOUND. THE POSSIBILITIES ARE ENDLESS! THE PROPERTY HAS A MIXTURE OF TREES, OPEN SPACE, LAWNS AND FIRE PITS TO ENJOY! CLOSE PROXIMITY TO LOCAL WINERIES, BIKING ROUTES AND SANDBANKS PROVINCIAL PARK. AMPLE PARKING ON SITE. JUST 20 MINS FROM PICTON, 30 MINUTES FROM BELLEVILLE AND EASY ACCESS TO 401. (id:59911)
RE/MAX Professionals Inc.
Sutton Group Quantum Realty Inc.
6203 Main Street
Niagara Falls, Ontario
Big house for big family, located near Niagara Falls , Tourist area. 5 bedrooms total with 2 ensuit. Basement is finished with kitchen and twobedrooms. Laundry room is in the basement for now, another laundry space already setup on main floor.Easy showing , MUST SEE! (id:59911)
Master's Trust Realty Inc.
8 Grand Vista Drive
Wellington North, Ontario
This spacious double wide mobile home is located in a quiet agricultural area south of Mount Forest. This Land Lease Community is owned by the award winning Parkbridge management featuring a year-round community known as Spring Valley Estates. Are you a first-time buyer looking for affordable home ownership or are you retired and searching for a quiet simpler way of life. Perhaps you are still working and longing to get away every weekend. What ever your reason, this is definitely worth a look. This two bed two bath home features a large bright kitchen, family room, living room, dining room, laundry room and a 3 seasons sun room with a covered porch for BBQ meals all year round. This ideal location is close to golf courses, wellington north trail system, hospital, shopping, summer festivals, fall fairs and a beautiful location to view the northern lights. The amenities include two outdoor heated pools, playground, beach volleyball, basketball, hockey nets, horse shoe pits, mini golf, baseball diamond, catch and release fishing, nature trails, beach area, giant checkers and chess, community hall for games movies and dances. Two lakes and a pond are perfect for a quiet paddle. **EXTRAS** Mobile home has its own septic system, water is supplied by a managed commuity well. (id:59911)
Royal LePage Meadowtowne Realty
155 Cromwell Street
Trent Hills, Ontario
What a backyard! This listing includes two separate lots sold together, giving you the biggest and best backyard oasis on the street. Theres a pond, huge firepit, shed, large swimming pool, spa tub, gazebo, and a full dining and entertaining area and there's still plenty of green space left for lawn games or gardening. The pool is a temporary structure but comes with all the equipment, and the spa tub is included too. Inside, you've got options: fully finish the basement and take advantage of the existing separate entrance to create an income-generating in-law suite, or use the space for a huge rec room, two more bedrooms, and an extra bathroom. Most of the heavy lifting is done just add your finishing touches. Roof shingles fully replaced June 2025 (updated drone photos coming soon). Fall in love with the yard and turn the inside into your dream home in just a few weeks! (id:59911)
One Percent Realty Ltd.
Lower - 196 Lisa Marie Drive
Orangeville, Ontario
Experience Comfortable And Stylish Living In This Spacious, Open Concept 8ft Basement Apartment Located In One Of The Areas Most Desirable Neighbourhoods. Enjoy The Convenience Of A Private Entrance That Offers Complete Privacy And Independence. This Beautifully Renovated Unit Features A Modern Kitchen With Custom Tile Backsplash, Brand New Stainless Steel Appliances, And Ample Cabinet Space Perfect For Cooking And Entertaining.The Bright And Airy Living Room Is Enhanced With A Fireplace, Creating A Warm And Inviting Atmosphere Ideal For Relaxing After A Long Day. The Apartment Also Includes Private Ensuite Laundry, So You Never Have To Share Facilities. Additional Highlights Include Dedicated Parking, Thoughtful Finishes Throughout, And A Layout Designed To Maximize Comfort And Functionality. Nestled In A Quiet, Safe, And Family-Oriented Community With Easy Access To Public Transit, Shopping, Parks, And Schools This Is A Rare Opportunity To Live In A Well-Maintained Home That Combines Style, Privacy, And Convenience.Tenant Is Responsible For 30% Of Monthly Utilities (Heat/Hydro/Water). Backyard Is Accessible And Shared. (id:59911)
Keller Williams Advantage Realty
1283 Robson Crescent
Milton, Ontario
Gorgeous All Brick Home on a very quiet Family Friendly Street! Mattamy's Very Popular Sterling Model (2035 SF) on a wide 36 Foot Lot & 9 Foot Ceilings. Amazing curb appeal with thousands spend on pattern concrete driveway and front porch! Home shows very well! Gorgeous Hardwood Floors & Hardwood Stairs. Formal Living & Dining Rooms perfect for entertaining. Spacious Main Floor Family Room with Cozy Gas Fireplace! Huge Eat in Kitchen with upgraded Maple Cabinets, Breakfast Bar, Backsplash, Oversized Pantry and Stainless-Steel Appliances. 4 Good Sized Bedrooms. Large Primary Bedroom Features Double Closets (1 is a walk in) and 4pc Ensuite with an over sized Jacuzzi Tub & Separate Shower! Convenient 2nd Floor Laundry. This is a beautiful home and is located on one of the best streets in Milton! New Roof (2017) New Furnace (2018) & New Air Conditioner (2019). Perfect Family Home on the Perfect Family Street!! (id:59911)
Sutton Group - Summit Realty Inc.
Upper - 65 Pefferlaw Circle
Brampton, Ontario
Amazing Layout. All Brick 4 Bedroom Home On Spacious Lot In Highly Desirable Area. Main Floor Great Room With Fireplace. Master Suite With 4 Piece Bath & Walk In Closet. Main Floor Laundry With Entrance To Garage. Minutes To Hwy 407/401/410. Walk To Schools, Park, Shopping & Transportation. Luxury Vinyl Flooring (2021) & Hardwood Stairs (2021). Incl. - Ss Stove (2025), Ss Fridge (2021), Microwave, Built-In Dishwasher. Laundry - Washer (2021), Furnace (2023), Roof Shingles (2022) (id:59911)
Kingsway Real Estate
6 Springbrook Gardens
Toronto, Ontario
Welcome to this totally renovated and meticulously rebuilt detached home on a quiet, tree-lined street in one of Etobicoke's most sought-after neighbourhoods. Thoughtfully renovated from top to bottom, this bright and spacious home offers turnkey living just steps from Bloor St. and Islington subway. The main floor features a modern open-concept layout with white oak floors, powder room, and a contemporary kitchen with quartz countertops, a large island with seating for four, and a sun-filled family room with walkout to a private backyard oasis. Upstairs, the serene primary suite includes a walk-in closet and 4-pc ensuite bath. Two additional bedrooms share a stylish bathroom with double vanity perfect for family living. The fully finished lower level offers a generous recreation room with wet bar, guest bedroom/office, 3-pc bath, laundry room, and ample storage. Set on a nearly 130-foot deep lot with professional landscaping, this home features a private drive and detached garage, plus perennial gardens front and back. Curb appeal, functionality, and location just steps from top-rated schools (Our Lady of Sorrows, Norseman JMS, Bishop Allen, Etobicoke CI), parks, and the shops and transit of Bloor St. A true gem in a family-friendly community. (id:59911)
Chestnut Park Real Estate Limited
1230 - 2485 Taunton Road
Oakville, Ontario
Welcome to this stunning one-of-a-kind penthouse in Uptown Core Oakville. Featuring a desirable 840 sq ft. split-bedroom layout with 2 bedrooms, 2 bathrooms, 1 parking, and 1 locker. Enjoy large windows and a spacious balcony with spectacular south-facing views, bright, open spaces, and an abundance of natural light. Over $10K in upgrades, including a beautiful kitchen with granite countertops, backsplash, and stainless steel appliances. Exceptional amenities include: concierge, chef's table with wine tasting area, theatre room, zen patio, ping-pong room, and a state-of-the-art fitness centre with pool and pilates studio. Ideal for entertaining guests in a high-end atmosphere. Unbeatable location: steps to Walmart, Superstore, LCBO, banks, restaurants, and top-ranked schools. Minutes to Hwy 403/410, GO Transit, 5 mins to Sheridan College, and 20 mins to UTM. (id:59911)
Royal LePage Real Estate Services Ltd.
560 Glen Park Avenue
Toronto, Ontario
Nestled In The Serene, Tree-Lined Embraced Of Yorkdale-Glen Park, 560 Glen Park Ave Is A Meticulously Reimagined Residence, Remodeled With Timeless Elegance And Modern Sophistication. Masterfully Renovated With An Unwavering Commitment To Quality, This Home Seamlessly Blends Exquisite Craftsmanship With Family-Oriented Functionality. Every Element Has Been Thoughtfully Upgraded To The Highest Standards. Soaring Ceilings And An Expansive Gourmet Kitchen, Designed For Effortless Entertaining And Creativity, Anchor The Homes Inviting Layout. A Lutron Smart Home System Creates An Ambiance Of Refined Luxury, While Radiant Heated Floors Ensure Year-Round Comfort. The Impeccably Manicured, Fully Fenced Lot Features A Beautifully Landscaped Patio, Ideal For Elegant Outdoor Gatherings. An Oversized Garage, Doubling As A Versatile Workshop, And Parking For Up To Six Vehicles Complete This Exceptional Offering. Discover A Sanctuary Of Style And Practically In One Of Torontos Most Coveted Neighborhoods, Crafted For Those Who Seek Unparalleled Quality And Sophistication. (id:59911)
Sutton Group-Tower Realty Ltd.
6 - 10 Cherrytree Drive
Brampton, Ontario
****Full House Including Finished Basement****. Welcome to 10 Cherrytree Dr. This Stunning Townhouse offers the perfect blend of Comfort, Convenience, and style. Excellent Location In High Demand Area Of Brampton Bordering Mississauga. Safe Family Community Close To Major Highways (407,410,401), Shopping Plaza, Schools, Sheridan College, Bus Stops, Go Transit, Golf Course. Bright 3 Bedroom, 3 Bath With Finished Basement. Master W/Ensuite And Walk In Closet. Open concept Living and dining, Smooth Ceiling in the Living and dining and Freshly painted ceiling Main level, Carpet Free Home. New Kitchen W Backsplash (Aug. 2021) . Walk In From Garage to House and Basement. Vacant Property available to move in any time and date. ***Full House*** (id:59911)
Homelife/miracle Realty Ltd
504 Guelph Street
Halton Hills, Ontario
Meticulously renovated 3 storey freestanding building on busy Guelph Street in the town of Halton Hills featuring a versatile layout that lends itself to many different potential end users. Fully gutted and rebuilt with new HVAC with two furnaces and two AC units, plumbing, state of the art 13,650 litre septic system, tankless hot water, most windows and doors, 400 amp electrical service with 3 meters, landscaping, paving, roof, etc. Purpose built for a day care operation with 3 classrooms, office space, commercial kitchen with all new appliances, laundry facilities, etc. All brand new equipment included. Great live work opportunity with 2nd and 3rd floors equipped with a fully renovated 4 bedroom luxury apartment with high end finishes. All bedrooms with ensuite washrooms with two additional 2 piece washrooms. New kitchens with brand new appliances as well as laundry facilities. Multiple balconies and a beautiful rooftop deck area. The property is in the heart of the rapidly growing area surrounded by commercial and residential users. The property can be conveniently accessed by both public transit and vehicle with brand new parking lot with 12 spaces and a dedicated outdoor play area. Fully landscaped with new sod and gardens. A true turn key opportunity for a day care user. Zoning for the main level and lower level permits multiple uses including medical office, retail and service uses, restaurant, etc.The subject property benefits from multiple ingress/egress points with a driveway on Guelph Street as well as Arthur Street allowing for easy pick and drop off for a day care user or any other potential user. The building is fully sprinklered with a brand new 8 inch municipal water line. The property is currently vacant with immediate possession available. (id:59911)
Royal LePage Credit Valley Real Estate
3123 Jessica Court
Mississauga, Ontario
First Time Offered! Original Owners, Purchased Directly From The Builder! Lovely And Spacious 4 Bedroom Home, Located On Very Quiet Court. Features Huge 16 Foot X 32 Foot Inground Pool And Large 18 Foot X 14 Foot Deck. This Home Conveniently Backs Onto Woodlands Park And The Woodlands School. Hardwood Floors, Under Carpet, In Living And Dining Rooms And In Primary Bedroom. Large Combination, Open Concept Living/Dining Rooms. Family Size Kitchen With Breakfast Area And Walk-Out To Backyard Pool And Deck. All Windows Replaced On Upper And Main Floors. Driveway Fits 4 Vehicles And Was Last Paved About 4 Years Ago. Basement Is Partially Finished With Lots Of Space And Lots Of Potential. Very Private, Totally Fenced Backyard. No Survey Available. (id:59911)
Royal LePage Realty Centre
6127 Cheega Court
Mississauga, Ontario
Tucked In The Heart Of A Vibrant Cityscape, This Rare Gem Of A Property Offers The Perfect Blend Of Luxury, Nature, & Convenience. Located In A Premium Urban Neighbourhood, This Home Boasts An Expansive Backyard Featuring A Beautifully Designed In-Ground Pool, Ideal For Entertaining, Relaxing, Or Unwinding After A Busy Day. Inside The Home Reflects Modern Sophistication With Uninterrupted Views of Nature & Skies From Every Window, Living, Large Window Framings, Lush Views & Seamless Indoor Outdoor Flow. Too Many Extras To Boast. Show & Sell Today! (id:59911)
Royal LePage Urban Realty
72 Grapevine Road
Caledon, Ontario
Welcome to 72 Grapevine Road, nestled in one of Boltons most sought-after family-friendly neighbourhoods. This stunning home has been fully renovated from top to bottom with a modern designers touch. Step into the beautifully remodelled kitchen featuring sleek quartz countertops, upgraded cabinetry, and contemporary finishes that make cooking a pleasure. The home showcases upgraded flooring throughout, pot lights, and custom bathrooms with elegant fixtures.Enjoy the practicality of the newly interlocked front yard, providing additional parking space, and step out back to a brand new backyard addition perfect for entertaining friends and family on summer evenings. Large updated windows fill the home with natural light, enhancing the bright, modern aesthetic. Located in a quiet, welcoming community close to parks, great schools, shops, and all amenities, this turn-key home is ready for you to move in and enjoy. (id:59911)
Exp Realty
617 - 5105 Hurontario Street
Mississauga, Ontario
Welcome To Canopy Towers, A Bright And Modern 1-Bedroom Condo In The Heart of Mississauga. This Brand-New Unit Features A Functional Open-Concept Layout With Sleek Finishes Throughout, Including Quartz Countertops, Stainless Steel Appliances, Central Island, Wide Plank Flooring, And Large Windows With Ample Space And Lots Of Natural Light. Perfect for Singles, Couples, And Young Families, This Unit Offers Stylish, Living In A Well-Connected Location Steps From The Future Hurontario LRT, Minutes To Square One, And Surrounded By Shopping, Dining, Parks, And Transit. Heat, Water, A/C Are Included - Just Move In And Enjoy The Convenience Of Urban Living. (id:59911)
Real One Realty Inc.
2605 - 18 Knightsbridge Road
Brampton, Ontario
Professionally Renovated From Top to Bottom with Modern Touches, Quality Finishes & A Great Sense of Neutrality. This Unit Features 957 Sq. Ft of Living Space, Sep Living & Dining Room, 2 Bedrooms, 1 Bathroom and1 Parking Space. Additional Space That Can Be Used As A Den. Lots of Sunlight Pouring In With An Eastern Exposure & Large Balcony. All Utilities Included in Maintenance. Centrally Located to Schools, Malls, Libraries, Highways and Chinguacousy Park. Perfect for Downsizers or First Time Homebuyers. (id:59911)
RE/MAX Millennium Real Estate
22 Geraldine Court
Brampton, Ontario
Welcome to Northgate A Turnkey Gem in a Family-Friendly Community!This beautifully updated 3-bedroom detached home is nestled in the sought-after Northgate neighbourhood, offering exceptional value for first-time buyers, young families, and savvy long-term investors. Thoughtfully upgraded throughout, the main floor features modern pot lights, sleek laminate flooring, and a bright, open-concept layout anchored by a stylish kitchen with stainless steel appliances, refinished cabinets, and a versatile breakfast bar perfect for casual meals or entertaining.Step outside to enjoy a private 33x83 ft lot with a spacious backyard ideal for summer BBQs, family play, or future landscaping dreams. The private driveway accommodates up to 3 cars, making daily convenience a breeze.Located just steps from Chinguacousy Park, top-rated elementary and high schools, recreational centres, sports facilities, and shopping, this home offers the ultimate blend of comfort and accessibility in one of Bramptons most established communities. Move-in ready and loaded with charm all thats missing is your personal touch. Dont miss this opportunity schedule your private showing today and step into your future home! (id:59911)
RE/MAX Premier The Op Team
59 Roadmaster Lane
Brampton, Ontario
**This Stunning 4+1 Bedroom Semi-Detached Home with LEGAL BASEMENT in the Heart of Fletcher's Meadow Better Than Some Other Detached Homes Offering 4-Car Parking**. The Best Layout You Can Find In A Home. Hardwood floors on main floor. With a spacious and open-concept living area, this layout is perfect for entertaining. The bright and Chef-Inspired Kitchen Showcases Granite Countertops with stainless steel appliances overlooks the backyard, making dinnertime a breeze. Upstairs, you'll find four bright and spacious bedrooms. The primary bedroom includes a large walk-in closet and an Ensuite bathroom with a standalone tub and a standing shower. The Entire Upper Level Boasts Elegant Laminate Flooring With No Carpet In Sight A True Children's Paradise And Easy To Maintain! A convenient second-floor laundry room boasts new washer and dryer and saves time and eases the daily routine control. LEGAL BASEMENT has a Full Kitchen, Full Bathroom, Bedroom & Generous Living Area! BONUS Separate Washer & Dryer including New pot lights This gorgeous newly painted home features numerous upgrades NEW SHINGLES, NEW GARAGE DOOD, NEW HEAT PUMP, NEW Landscaping with new concrete and sodding. Recently Upgraded Kitchen & wash rooms counter top. Upstairs, , with the main bathroom renovated. Extended parking area on the driveway. A Move-In Ready Condition, This Home Is Perfect For Multi-Generational Living Or Savvy Investors. Don't Miss Out Schedule Your Private Viewing Today And Make This Dream Home Yours. (id:59911)
Homelife/miracle Realty Ltd


