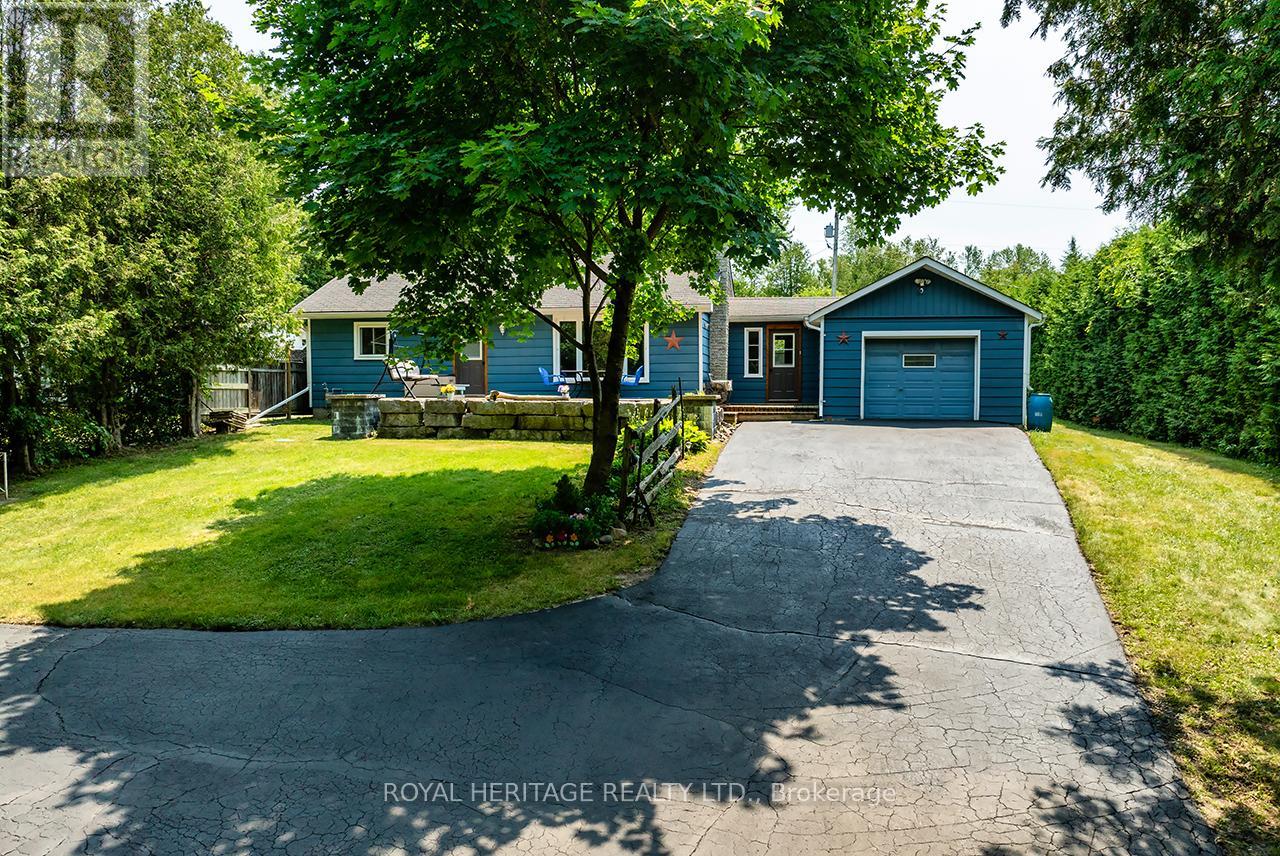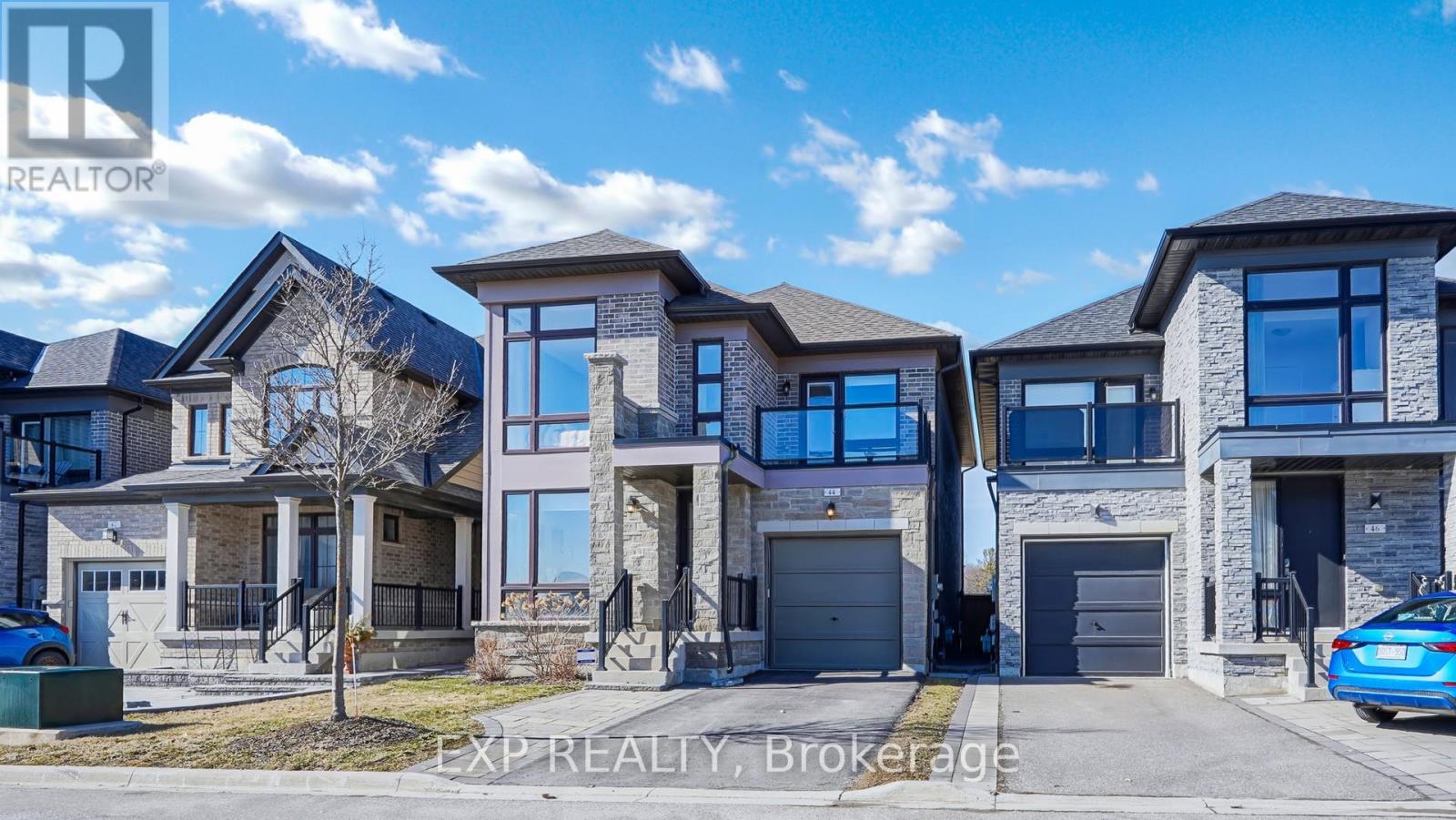509 - 350 Webb Drive
Mississauga, Ontario
Open, Bright & Spacious! This 2 Bedroom Suite Located In Mississauga City Centre Features An Updated Eat In Kitchen With Plenty Of Storage and Granite Counter top. Principal Rooms easily fits a King Size Bed and the Second Bedroom can fit up to 2 Queen Beds. Locker And Laundry both ensuite. Breakfast Area With Floor To Ceiling Windows And Clear Unobstructed View. Centrally Located, Close To City Hall, Square One, Shopping, Restaurants, All Major Highways, Public Transit And More! Amenities. Parking Spots Included. Short Walk To Square One And Transit. (id:59911)
Kingsway Real Estate
41 - 3 Elsie Lane
Toronto, Ontario
Elegant 3 bedrooms + den, 2-1/2 washrooms standalone heritage townhomes on the trail, located in established neighborhoods adjacent to GO Bloor station, UP airport express. Just steps to Groceries & Dundas West subway station. Walk to the buses and streetcars, Cafes and Trails. Bonus: huge private rooftop terrace with lots of storage space. hardwood floors throughout the unit. high ceiling and bright light-filled rooms! (id:59911)
Cityscape Real Estate Ltd.
5291 County 45 Road
Hamilton Township, Ontario
Country Home on a private half acre+ lot just a few minutes north of Cobourg. If you're looking for peace & privacy and the convenience of nearby amenities this home is for you. This bungalow offers 2 + 1 bedrooms, a finished basement with a cozy wood burning fireplace and a large attached garage. Private Fenced yard and coy fish pond. Lots of space for gardens & toys. Additional detached garage and fruit trees at the back of property. Tons of parking. New Flooring & Fresh Paint. Main Bath Reno (2025) Natural Gas Furnace & Central AC (2023) HWT Owned (2021) (id:59911)
Royal Heritage Realty Ltd.
5 Mayfair Place
Hamilton, Ontario
Some homes simply have a feelinga sense of grace, comfort, and quiet joy that welcomes you the moment you step through the front door. This stately Georgian residence on coveted Mayfair Place is one of those rare homes. Tucked away on a peaceful cul-de-sac in the heart of Westdale, it offers privacy, beauty, and timeless character. Framed by mature trees and lush, professionally designed landscaping, the property backs onto a tranquil ravine, creating the feel of a secluded country estateyet its just minutes from McMaster University, Westdale Village, the Royal Botanical Gardens, and the highway. Completely reimagined by architect Clive Grandfield, the home features a seamless two-story addition that preserves the original proportions, flow, and charm, resulting in an elegant, functional space ideal for gatherings, celebrations, or quiet evenings by the fire. Inside, quarter-cut white oak floors span the main level, which enjoys radiant in-floor heating and sunlit rooms with classic symmetry. The Downsview-designed chefs kitchen is the heart of the home, with a 48 Wolf dual-fuel range, Sub-Zero fridge, Bosch dishwasher, generous island, and abundant custom cabinetrycrafted for connection and creativity. Thoughtful details are everywhere: heated tile floors in all bathrooms and entrances, triple-pane Marvin windows and sliders, custom California shutters, restored brass hardware and fixtures, two wood-burning fireplaces, and vaulted ceilings in the loggia and upstairs landing. Built-in storage and main floor laundry add daily ease. Outside, the backyard is a peaceful sanctuaryflat, private, and filled with 14 ornamental trees including magnolia, dogwood, cherry blossom, Japanese maple, and goldenrod. The large concrete saltwater pool, resurfaced with new gunite and softly illuminated at night, adds a magical touch, while a rear 3-piece bath doubles as a pool cabana for effortless outdoor living. (id:59911)
RE/MAX Escarpment Realty Inc.
132 Fox Street
Penetanguishene, Ontario
Welcome to 132 Fox Street. Brand new build under a TARION Warranty on a double lot in historic Penetanguishene on the shores of Georgian Bay. Location maximizes exposure (East to West), elevation, ample parking, back yard privacy with a space for an in ground pool. Custom built with every attention to detail and master craftsmanship. This stunning home welcomes you with an impressive foyer that keeps you looking up to a 12 Foot ceiling height through out the entire main floor. Separate dining room with designer lighting and chandelier. Paneling detail on walls freshly painted with designer shades. Chefs kitchen with upscale appliances, large island and a butlers pantry. Mudroom off the secondary front entrance with inside entry to a triple car garage. A well appointed living room. Bright family room with a fireplace. Master retreat has an oversized walk in closet with a window and a gorgeous 5 piece ensuite with sleek finishes. On the opposite side of the home are two equally sized bedrooms with a Jack and Jill ensuite. Main floor is all encompassing with a powder room and laundry room. The basement offers a wide walk up, second master retreat, plus another bedroom and a library. All basement rooms have oversized windows. This property has been carefully planned out with the latest technology and luxury finishes, yet set in the heart of a historic community with shops, restaurants, marinas, sailing clubs and walking trails. Between the Worlds longest fresh water Wasaga Beach and the beaches of Tiny for all of your Summer fun and Collingwoods Blue Mountain ski hills we have every season covered. Yet an hour and 50 minute drive to the Scotia Bank Arena to catch your favourite show in the City. This is the one Book your showing today. (id:59911)
RE/MAX West Realty Inc.
8 Junewood Crescent
Brampton, Ontario
Detached Home Featuring 4 bedrooms and 2.5 bathrooms, this home provides exceptional versatility with a Fully Finished Basement. Laminate Floors, Oak Stairs, Pot Lights, Extended Driveway. Close Distance To All Schools, College, Parks, Plaza. Convenient access to Highway 401 & 410, Filled with Natural Light and Offers Plenty of Closet Space, Just off the kitchen, you'll find easy access to the backyard, ideal for outdoor Sitting and Relaxation... (id:59911)
Royal LePage Flower City Realty
2206 - 20 Shore Breeze Drive
Toronto, Ontario
Stunning 1 bedroom + den condo offering breathtaking unobstructed views of Lake Ontario and the Toronto skyline. This condo features an open-concept layout with modern finishes, including a full-sized kitchen with stainless steel appliances and granite countertops. The spacious living area includes a dedicated office nook, in-suite laundry, and a bright bedroom with balcony access. A sleek 4-piece bathroom and wide-plank flooring throughout complete the contemporary interior. The building boasts resort-style amenities including a saltwater pool and jacuzzi, gym, crossfit room, yoga & Pilates studio, kids playroom, theater, party/game rooms, and outdoor terraces with barbeques. Located in the vibrant Humber Bay Shores community, you're steps away from waterfront trails, parks, dining, grocery, and much more, with effortless access to downtown via the Gardiner or TTC and steps away from the future Park Lawn GO Station! (id:59911)
Right At Home Realty
48 Beaumont Place
Vaughan, Ontario
Welcome to 48 Beaumont Place, the home you've been waiting for in the heart of Thornhill! This beautifully maintained and updated 3-bedroom, 3-bathroom split-level condo townhouse offers the perfect opportunity for downsizers, first-time buyers, or families looking for a move-in-ready home in a quiet, private community. This is one of the larger layouts in the complex the second largest model, offering approximately 2,100 sq ft of total living space. Featuring a bright open-concept layout, fresh paint, new front door, and an updated finished basement with high ceilings, fireplace, and upgraded laundry room. Walk out to a spacious deck and lush, private backyard ideal for relaxing or entertaining. Enjoy the comfort of a low-maintenance lifestyle: maintenance fees include water, cable, internet, air conditioning unit, exterior building insurance, and full grounds upkeep, including beautifully landscaped green spaces throughout the complex a rare offering and a step above standard condo living. Located just steps from top-rated public and private schools, shuls, shopping, kosher groceries, transit, and with quick access to Hwy 407 & 7.A unique opportunity to downsize without compromise or upgrade your lifestyle without the hassle. (id:59911)
Forest Hill Real Estate Inc.
Main Floor & 2nd Floor - 138 Vantage Loop
Newmarket, Ontario
3+1 Bedrooms Detached House With 3 Bathrooms, Backing On To Pond With Beautiful Sunset Views, Main Floor Features 9 Foot Ceilings And Hardwood Floors, Open Concept Layout, Kitchen Has Central Island And Stainless Steel Appliances, Master Has 2 Walk-In Closets And Large Full Ensuite Bathroom With Separate Shower, Second Bedroom Has Semi Ensuite With Walk-In Closet, Den Can Be Used As Office, Second Floor Laundry, Short Walk To Mall, Transit, Schools And More. (id:59911)
Homelife/bayview Realty Inc.
44 Festival Court S
East Gwillimbury, Ontario
Impressive 4+1 Bedroom Detached Home with Brick & Stone Facade Discover this upgraded and spacious gem, boasting a bright open-concept design. The main floor features 9' smooth ceilings, pot lights, and hardwood flooring, with a stunning tray ceiling in the primary bedroom. Enjoy the convenience of a separate dining area and a beautifully designed office, perfect for working from home. This home offers numerous upgrades, including new fencing, front and back interlocking, and an elegant upgraded front door entrance. It comes equipped with Samsung appliances, a Whirlpool water softener, and a rental water heater. Ideally located just minutes from Highway 404, East Gwillimbury GO Station, the Nokiidaa Trail, and Upper Canada Mall. Don't miss out on this incredible opportunity! (id:59911)
Exp Realty
1857 Friar Tuck Court
Mississauga, Ontario
WELCOME TO THIS STUNNING, BRIGHT AND FULLY RENOVATED EXECUTIVE HOME LOCATED ON A PEACEFUL PRIVATE COURT IN SHERWOOD FORREST. WITH OVER 3200 SQUARE FEET OF TOTAL LIVING SPACE, THIS HOME FEATURES MAGNIFICENT MILLWORK AND BUILT-INS, HIGH END KITCHEN APPLIANCES, 2 MAIN FLOOR WALK OUTS TO A PRIVATE POOL OASIS WITH A SERENE WATERFALL FEATURE AND INTEGRATED HOT TUB, 3 FIREPLACES, AND REMOTE CONTROLLED BLINDS ON THE MAIN FLOOR AND IN THE PRIMARY BEDROOM. A THOUGHTFUL LAYOUT DELIVERS 4 +1 BEDROOMS, 2 OF WHICH ARE ENSUITE ON THE UPPER LEVEL. ENJOY EFFORTLESS ENTERTAINING WITH MULTIPLE LIVING SPACES ON THE MAIN FLOOR AND ON THE LOWER LEVEL WITH A WHOLE HOME AUDIO SYSTEM. EQUIPPED WITH A MODERN HOME ALARM SYSTEM AND 24/7 CAMERA MONITORING PROVIDES ENHANCED SECURITY AND PEACE OF MIND. AND NOTHING BEATS AN EXECUTIVE HOME FULLY DECKED OUT WITH AN IN-HOME GYM COMPLETE WITH EQUIPMENT! (id:59911)
Sutton Group Quantum Realty Inc.
231 Concession 11 W
Trent Hills, Ontario
Beautiful 1.97 acre building lot surrounded by picturesque farmland. Level 196ftx436ft rural residential building lot overlooking peaceful countryside and rolling hills. This property has a natural bordered road allowance along the east side offering great privacy and a quiet organic farm to the west side. Entrance permit complete and driveway installed and ready to go. Located just 2 minutes to the town of Hastings along the Trent Severn Waterway, with public beach, boat launch & all amenities. Set on a municipal road just off County Road 45, around half hour to the 401. Perfect country building lot! (id:59911)
Ball Real Estate Inc.











