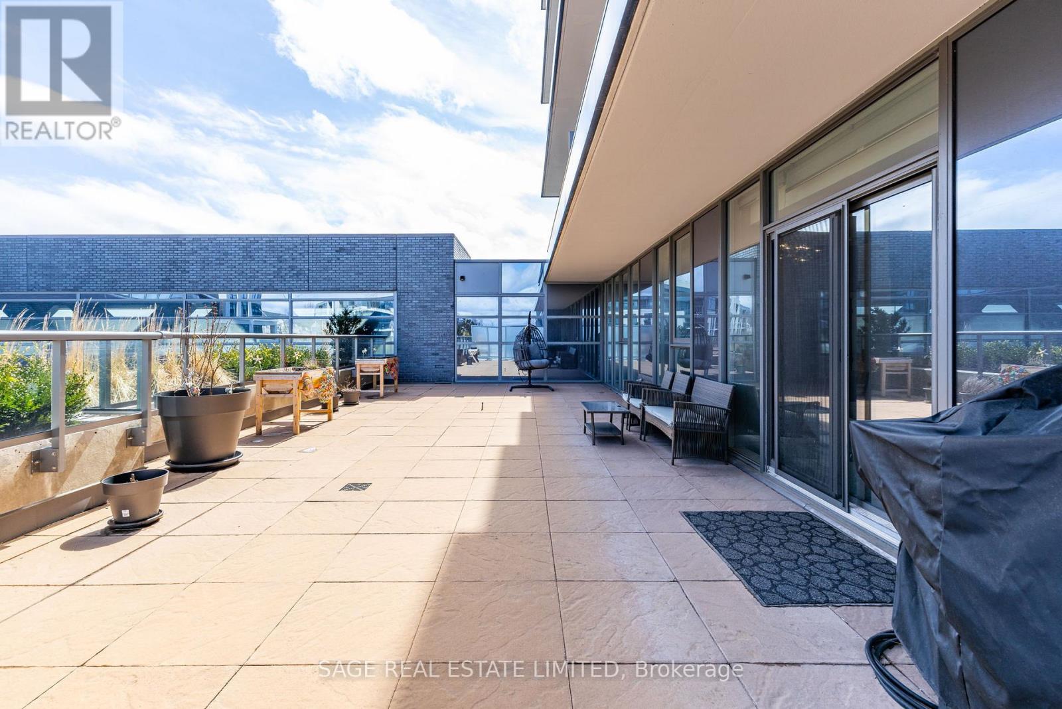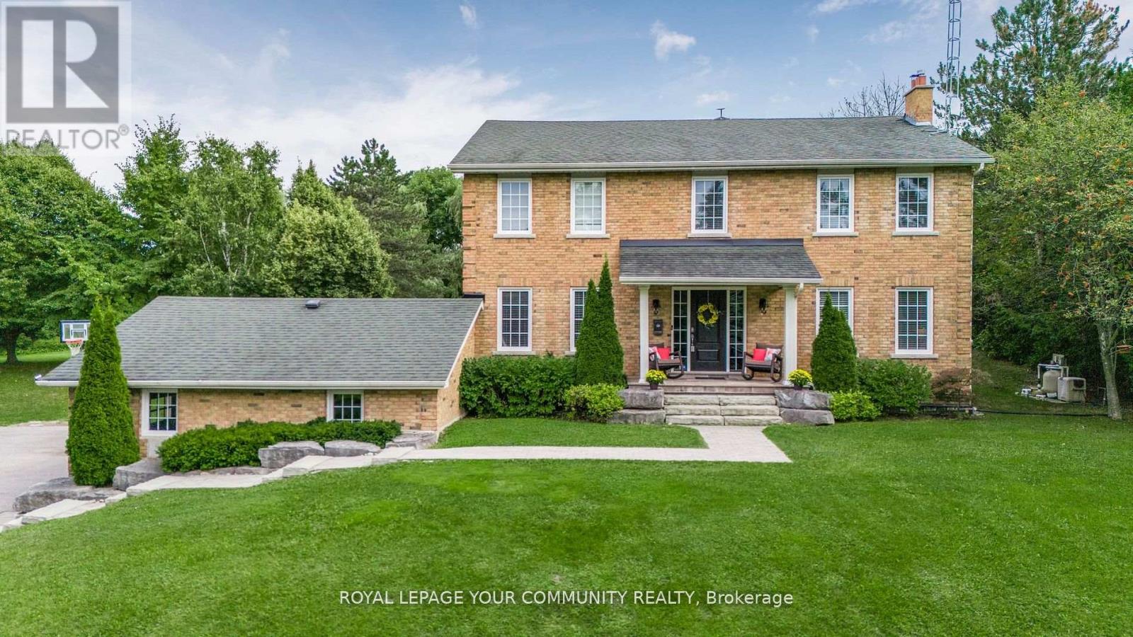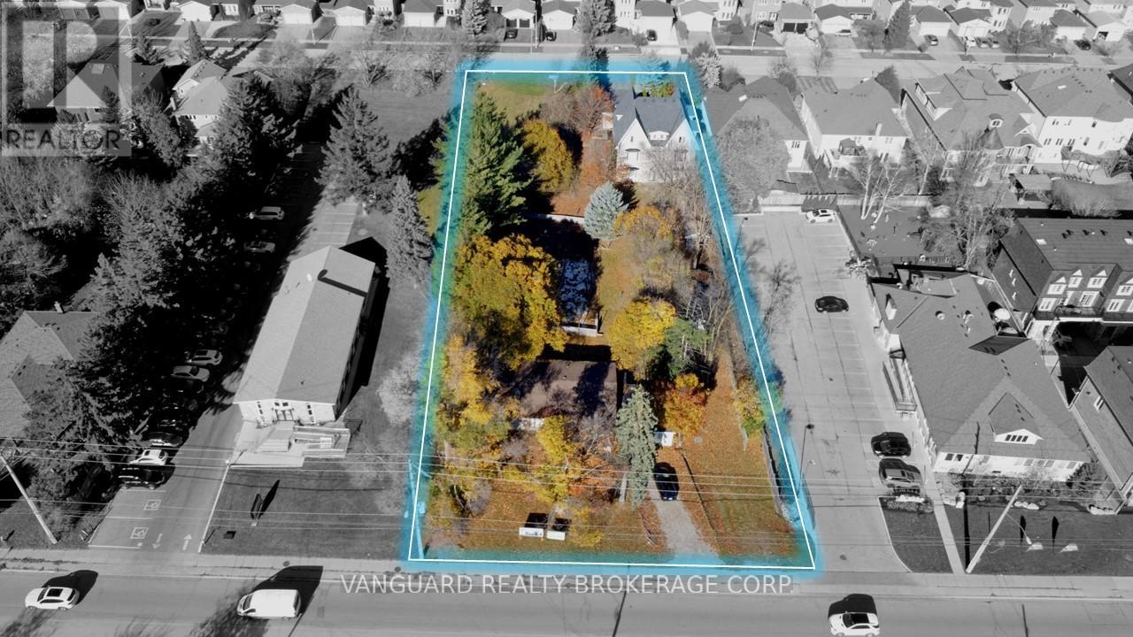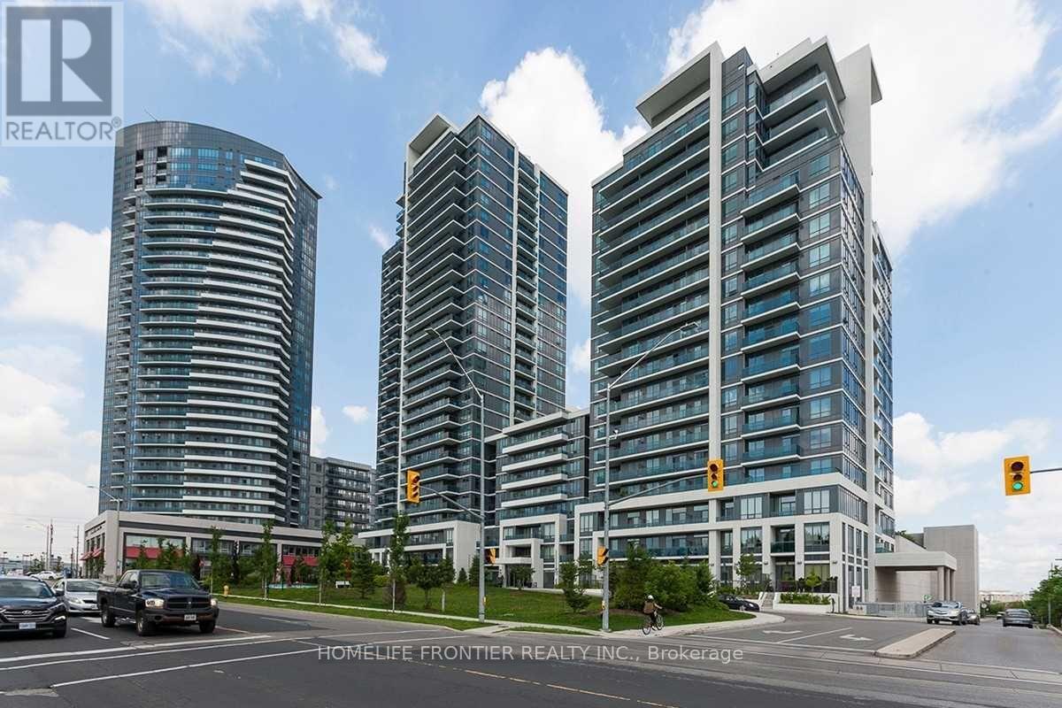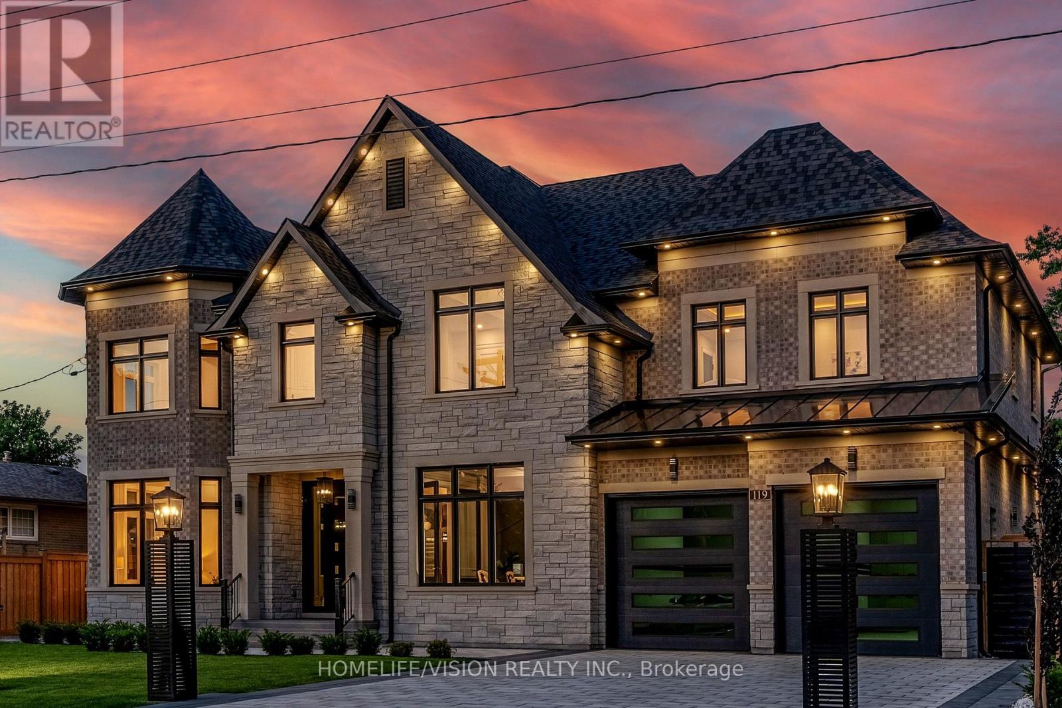75 Anderson Road
New Tecumseth, Ontario
Welcome To This Beautifully Updated and Well Cared For Home In Sought-After Family-Friendly Neighbourhood. Spacious and Functional OpenConcept Main Floor is an entertainers dream! Featuring Hardwood Flooring, Potlights, a Spacious Kitchen with pantry offering plenty of storagespace, & Large Breakfast Area. Upstairs you will fnd 4 spacious bedrooms, two 4 piece bathrooms and convenient 2nd foor laundry. LocatedClose To Shopping, Schools, Easy Access To Hwy 400 And Minutes Drive To All Amenities. (id:59911)
RE/MAX Hallmark Chay Realty
816 - 10 Rouge Valley Drive W
Markham, Ontario
Welcome to this cozy 1 bedroom, 1 bathroom condo by the Remington Group, ideally situated in the vibrant heart of Downtown Markham. It has an unobstructed west facing view, with natural light, offering sunset views from the comfort of your home. This open-concept space features modern finishes, a sleek kitchen with Quartz countertop, and large windows, and balcony, creating an inviting and contemporary living environment. Impressive list of amenities comes with the unit, including an outdoor pool, badminton court, fully equipped gym, cardio studio, elegant party room, ample visitor parking, and 24-hour concierge service for convenience and peace of mind. This location truly offers unmatched connectivity and lifestyle. You are just minutes from Highway 404 and 407, making commuting a breeze, and a short drive to the scenic and historic Main Street Unionville, filled with charming boutiques, cafes, and walking trails. The condo is also within walking distance to the GO Train station, York University Markham Campus, Seneca College Markham Campus, and Unionville High School. You are also just steps from everyday conveniences, with restaurants, bars, cafe, bakery, supermarkets, Goodlife fitness, retail shops, and a theatre all close by. For recreation and wellness, the YMCA, Markville Mall, and local parks with playgrounds and tennis courts are all just minutes away right outside your door. This unit comes complete with 1 parking space and 1 storage locker, offering both comfort and functionality. Don't miss the chance to live in one of Markham's most desirable communities! (id:59911)
Homelife Landmark Realty Inc.
653 Simcoe Street
Brock, Ontario
Top 5 Reasons You Will Love This Home: 1) Meticulously maintained three bedroom detached bungalow, backing onto open fields with a private, entertainer's dream backyard equipped with three outdoor sheds including two fully insulated with electricity and a covered pergola with a gas barbeque hookup, hydro, and outdoor speakers, all within a short stroll to the heart of Beaverton Village 2) Thoughtfully upgraded with thousands spent on improvements, including a refreshed bathroom, newer electrical, and upgraded insulation, while a welcoming entrance provides an inviting space for guests and convenient storage 3) Primary bedroom featuring a walkout to a private covered sitting area, offering seamless access to the backyard and an interlock patio, ideal for quiet mornings or evening relaxation 4) Open-concept main level living area flooded with natural light from two oversized, floor-to-ceiling windows, complete with a cozy corner free-standing fireplace 5) Generous kitchen with ample storage and counterspace, conveniently located off the dining/living room with a walk-through pantry and laundry area that leads directly to the backyard, making indoor-outdoor entertaining a breeze. Age 58. Visit our website for more detailed information. (id:59911)
Faris Team Real Estate
1g - 100 Marycroft Avenue
Vaughan, Ontario
Rare opportunity to sub-lease an office suitable for many uses in a shared professional environment, in the desirable Pine Valley Business Park. This fully furnished, modern office comes with its own reception area, parking, 1 FOB, high speed internet and all utilities! 6 months left on the current term and option to renew for up to 5 more years. (id:59911)
RE/MAX Experts
216 - 10 Gatineau Drive
Vaughan, Ontario
Welcome to 10 Gatineau Dr #216, a luxurious and pet-friendly 2-bedroom, 2-bathroom condominium in the heart of Thornhill, Ontario. This expansive 1,077 sq ft residence boasts soaring 10-foot ceilings and is adorned with premium upgrades, including top-of-the-line appliances, custom cabinetry, elegant countertops, and sophisticated pot lighting. The primary suite features a spacious walk-in closet with advanced organization systems, while remote-controlled blinds add a touch of modern convenience throughout the home. Step outside to an impressive850 sq ft terrace, thoughtfully designed with upgraded flooring, in-ground pot lights, a gas line for effortless barbecuing, and a roughed-in connection for a fire pit perfect for outdoor entertaining. Residents of this esteemed building enjoy access to an array of exceptional amenities, including a 24-hour concierge, indoor pool, hot tub, sauna, fully-equipped gym, yoga studio, party and dining rooms, lounge, event kitchen, outdoor terrace, theatre room, guest suites, bike storage, and ample visitor parking. Nestled in a vibrant neighborhood, this property offers unparalleled convenience with a Walk Score of 89, indicating most errands can be accomplished on foot. Enjoy proximity to a diverse selection of shops, restaurants, and entertainment venues. For outdoor enthusiasts, nearby parks such as Pomona Mills Park and Oakbank Pond Park provide serene green spaces for relaxation and recreation. Golf aficionados will appreciate the close distance to The Thornhill Club and Uplands Golf Course, both offering premier golfing experiences. Additionally, the area is well-served by public transit and offers easy access to major highways, ensuring seamless connectivity to the GreaterToronto Area. This exquisite residence combines luxury living with modern conveniences, making it an ideal choice for discerning buyers seeking the best of Thornhill. (id:59911)
Sage Real Estate Limited
94 Alton Crescent
Vaughan, Ontario
Luxury Townhouse in The Heart Of Thornhill! Discover Rose park, a luxurious townhouse offering a perfect blend of classic and contemporary design. This elegant home features garden views, a gourmet chefs kitchen with a central island, extended upper cabinets, and quartz countertops. Enjoy a spa-inspired bathroom with a frameless glass shower and quartz surfaces, as well as a rooftop patio. The finished basement provides private, direct access to two underground parking spaces. Conveniently located just minutes from Promenade Mall and close to Rosedale Heights Public School, Rose park Towns are at the center of vibrant lifestyle amenities and accessible commuting options. (id:59911)
RE/MAX Hallmark Realty Ltd.
1189 Kingdale Road
Newmarket, Ontario
Experience unparalleled luxury and serenity in this breathtaking 2-acre estate on prestigious Kingdale Road. This stunning home offers a perfect balance of elegance and privacy, featuring abundant natural light, rich hardwood floors, a striking circular staircase, and elegant custom finishes. The beautifully designed kitchen boasts quartz countertops, while spacious living areas provide breathtaking views from nearly every room. Step into your own private retreat with a sparkling saltwater pool, relaxing hot tub, and a charming gazebo with full electrical access perfect for entertaining. The finished walkout basement with a separate entrance, large windows, and a modern 3-piece bath offers incredible versatility, including potential for an in-law suite. Just minutes from Highway 404, this exceptional property is a must-see! **EXTRAS** Windows (2014), Pool (2016), Hot Tub (2018) Roof Shingles (2014), Furnace (2014), A/C (2014),Garage Doors Painted (2024) (id:59911)
Royal LePage Your Community Realty
Bsmt - 6 Pine Hill Crescent
Aurora, Ontario
Only one year new Luxurious 2 Br Brand New Custom Build Elegant Walk Out Basement In Prestige Woodhaven Community Of Aurora Surrounded By Environmentally Protected Green Space. Large Window Look Out To The Beautiful Landscaping backyard. I.B Program Dr. G.W. Williams Secondary School 6 Mins ,Aurora High School 10 Mins(French Immersion), Highview Public Jk-08, Devins Drive P. School Grades:01-02(French),8 Mins To Go-Station, 9 Mins To Hwy's 404 ,5 Min For Shopping & Grocery. (id:59911)
Aimhome Realty Inc.
196 Elgin Mills Road W
Richmond Hill, Ontario
This nearly 1-acre site, with 123 feet of frontage, is located directly across from Yonge Street Offering exceptional potential for residential development. Draft plan approved for 14 freehold townhouses and 2 detached homes, with townhouse sizes starting at 1,700 sq. ft. and detached homes exceeding 4,500 sq. ft. Currently, there is an existing detached house on Cooperage Crescent, and site plan approval is expected within the year. This is your chance to invest in one of Richmond Hills most sought-after areas. Dont miss out on this lucrative opportunity! (id:59911)
Vanguard Realty Brokerage Corp.
630 - 7165 Yonge Street
Markham, Ontario
Beautiful World On Yonge Condo Unit. This Bright 2 Bedroom Plus Study Corner Unit Accessible Location! Aaa Tenant. Park Side Towers Condo Located In High Demand Building "World On Yonge" Direct Access To Shopping Mall/Retails/Offices/Pharmacies/Banks & Hotel! Close To Ttc./ Viva Bus/Medical Centre/Centre Point Mall & Future Subway! Medium Size Locker & Parking! 24 Hour Concierge, Plenty Of Underground Visitors Parking & More! (id:59911)
Homelife Frontier Realty Inc.
109 Downing Boulevard
Vaughan, Ontario
Beautiful family home in high demand Thornhill Flamingo Neighbourhood Location! Well proportioned space and properly appointed principal rooms, main level living room, laundry room, dining room with direct access to updated kitchen with walk out to garden, complete with a large family room. The Upper level features 4 bedrooms with a spacious primary bedroom with walk in closet and ensuite. Finished basement includes large open concept rec room. Main level Laundry room offers direct access to double car garage. Amazing storage throughout. Many options to move in as is or enhance with your own imagination. Perfect opportunity in a beautiful family neighbourhood on a quiet street. Great proximity to parks, schools, public transportation, shopping & more. (id:59911)
Forest Hill Real Estate Inc.
119 Banner Lane
King, Ontario
Welcome To 119 Banner Lane. This Showstopper Is The Builders Own Home. Situated In One Of The Most Desired Pockets In All Of York Region. It Boasts Approx 6200 Sqft Above Grade Living Space, Plus An Additional Approx 2400 Sqft Of Basement Living Space. Relish The Grandiose 11 Ft Main Floor Ceilings, Along With 5 Spacious Bedrooms, 2 Of Which Are Primary Bedrooms, Each Accompanied With Their Own Meticulously Crafted Ensuites. This Home Has Its Own Elevator, Theatre Room And Gym, Oversized Skylight, And A 3 Car Garage Boasting 14 Foot Ceilings, Custom Cabinetry, And An Epoxy Floor. Luxury Living At Its Finest!! Make It Yours!!! **EXTRAS** 2 Built In Wine Fridges, 6 Electric Fireplaces, Custom Built In Cabinetry Throughout The Home And Garage, Heated Basement Floors Throughout, Heated Floors in Both Primary Bedroom Ensuites (id:59911)
Homelife/vision Realty Inc.




