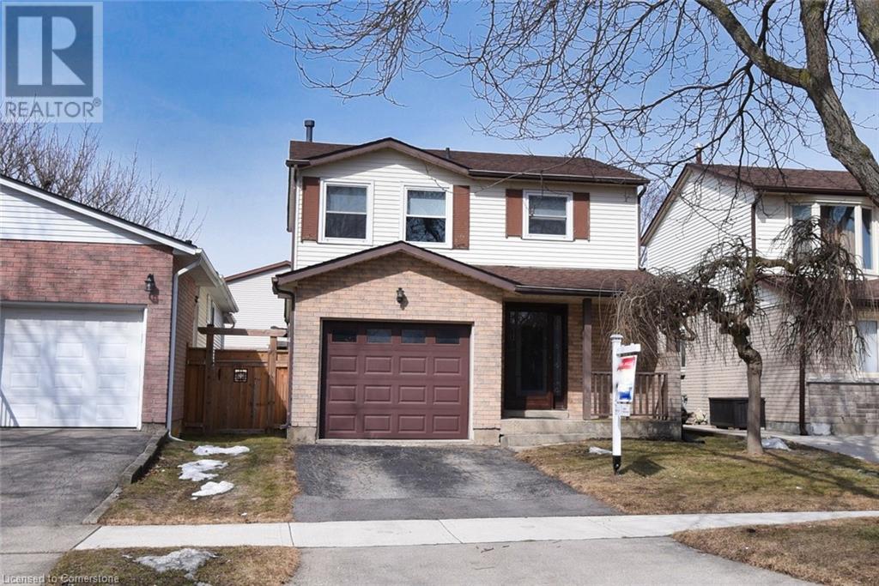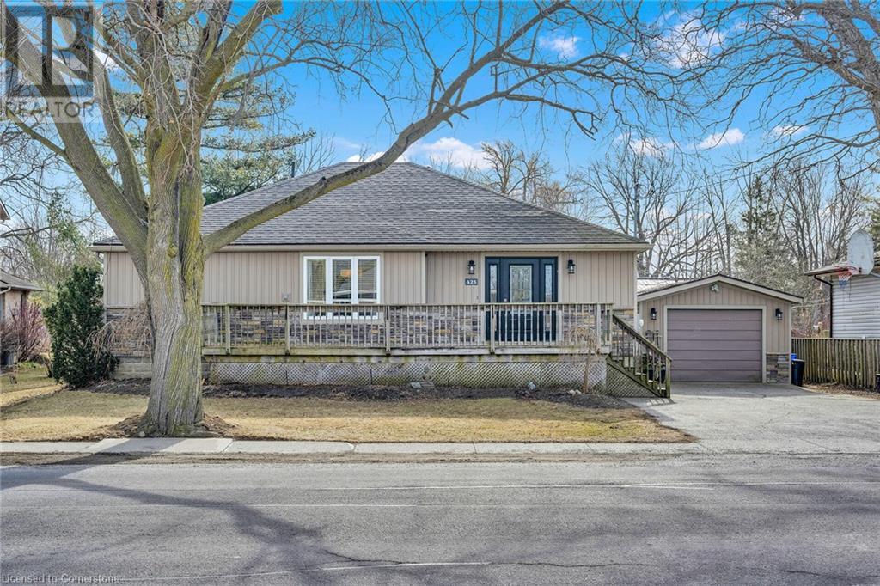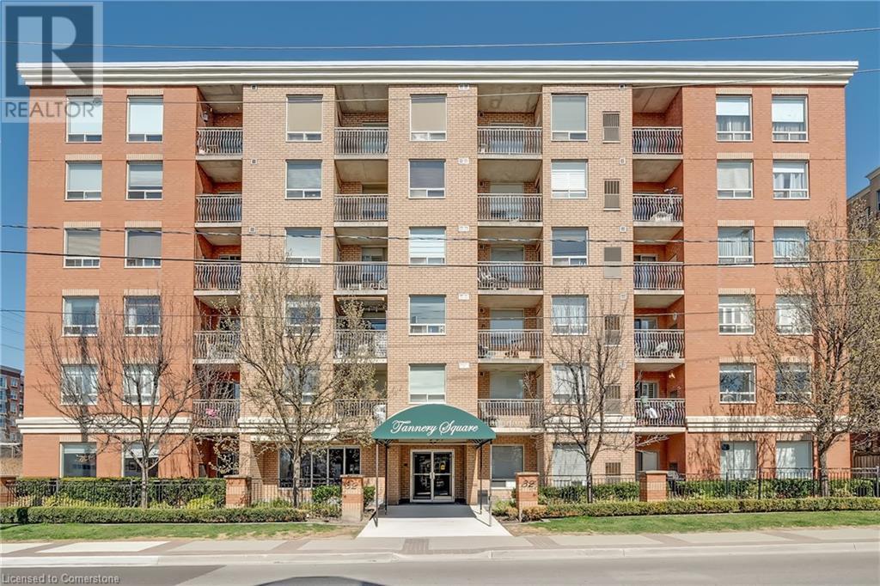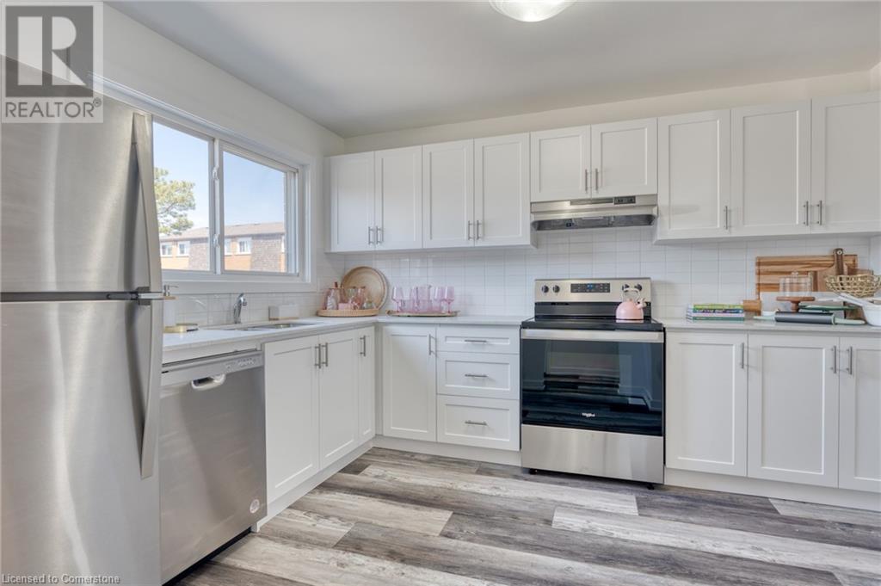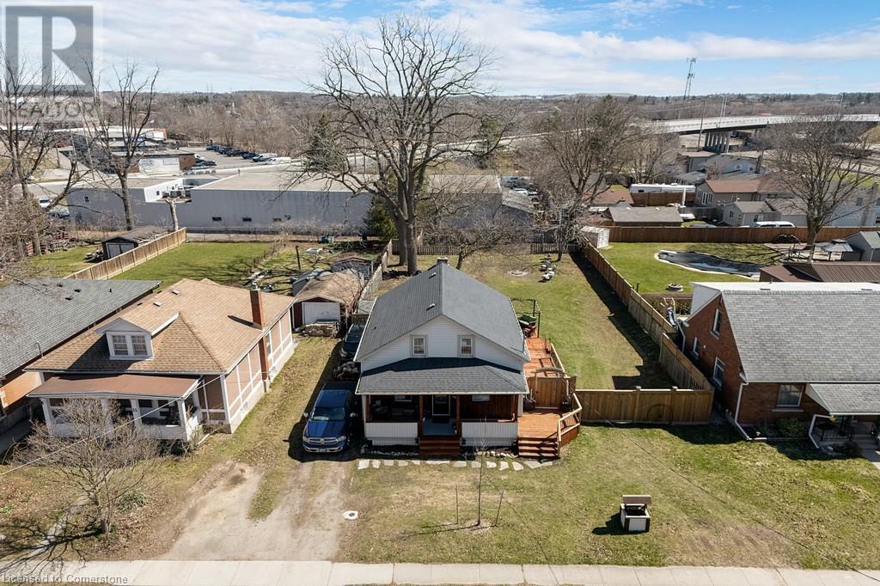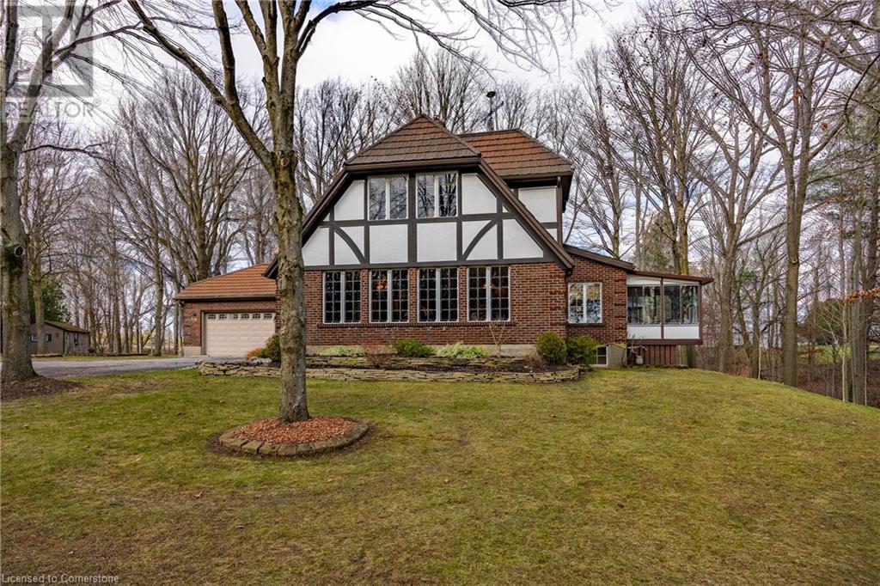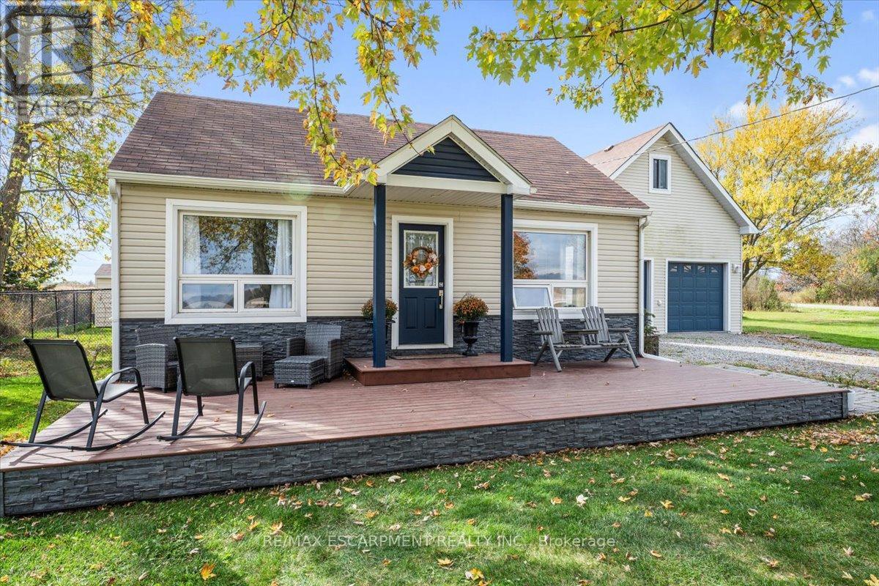4609 - 100 Harbour Street
Toronto, Ontario
Step into luxury living at Harbour Plaza Residences, where this high-floor 633 sq ft. 1-bedroom + den unit offers breathtaking unobstructed lake views and a thoughtfully designed layout with no wasted space. The open-concept living area is bathed in natural light from floor-to-ceiling windows, complementing the sleek laminate flooring throughout. The versatile den is perfect for a home office or guest space, while the modern kitchen seamlessly integrates into the living area, making it ideal for entertaining. Enjoy the convenience of direct underground access to the P.A.T.H., connecting you to Union Station, the Financial District, and top-tier dining and shoppingall without stepping outside. With world-class amenities, including a 24-hour concierge, an indoor pool, a fully equipped fitness center, a yoga studio, and a scenic outdoor terrace with BBQs, this is city living at its finest. Just steps from the waterfront, transit, and Torontos vibrant entertainment scene, this unit is a rare opportunity to own in one of the citys most desirable locations. (id:59911)
Royal LePage Signature Realty
56 Muscot Drive
Stoney Creek, Ontario
Pride of ownership shines in this beautifully maintained and tastefully decorated home. Featuring a sunken living room with a soaring cathedral ceiling, this home offers both charm and functionality. The fully finished basement includes a spacious rec room, playroom, laundry room, and a 3-piece bath. Enjoy year-round comfort with central air and central vacuum. Step outside to a fully fenced yard, complete with a 15' x 12' Wolmanized deck with BBQ gas hook up—perfect for relaxing or entertaining. Additional highlights include a paved driveway, and two dining areas for added convenience. Many updates over the past 3 years! Upper-Level new vinyl flooring on whole level, new carpet on stairs, new baseboards throughout level, new bathroom vanity, mirror and bathroom accessories, new roller blinds in bathroom & master bedroom, all door handles replaced, whole level painted, Main Level new luxury vinyl flooring throughout whole level, new baseboards, new inside doors & closet doors with new handles, new steel front door & screen door, new rangehood, popcorn ceilings removed, whole level painted, Lower Level new carpet, new baseboards, new inside doors with new handles, new bathroom vanity, new laundry tub, whole level painted, Other Natural gas line for BBQ’s installed, Left & back fences replaced, Right fence repaired. ! A must-see home! Book your showing today. (id:59911)
RE/MAX Real Estate Centre Inc.
423 George Street
Dunnville, Ontario
Beautifully presented, Exquisitely updated 3 bedroom Bungalow on Irreplaceable 86.28’ x 264’ lot with detached garage and 2nd detached garage with woodstove & workshop. Great curb appeal with vinyl sided & complimenting brick exterior, concrete driveway, side drive / access to rear yard for trailer/boat/RV parking, tasteful landscaping, & entertainers dream backyard complete with custom deck, pool, & hot tub. The masterfully designed interior features a open concept layout highlighted by gourmet eat in kitchen with dark & rich cabinetry, island, S/S appliances, & tile backsplash, formal dining area, oversized living room with hardwood floors throughout, 3 spacious bedrooms, 4 pc bathroom, & welcoming back foyer. The finished lower level allows for perfect inlaw suite or 2 family home & includes large rec room with gas fireplace, bar area, & ample storage. Relaxing commute to Hamilton, Niagara, QEW, & GTA. Conveniently located close to shopping, restaurants, downtown core, parks, schools, boat ramp, & Grand River. Ideal for those starting out, the growing family, or those looking to retire in style! The feeling of country with the convenience of town living. Rarely do properties such as this come available. Call today for your private viewing. Don’t miss out on your Opportunity to Experience that Dunnville Country Living! (id:59911)
RE/MAX Escarpment Realty Inc.
32 Tannery Street Unit# 608
Mississauga, Ontario
Welcome to Tannery Square, a charming, boutique-style residence in the heart of downtown Streetsville. This updated one bedroom, one bathroom suite offers a smart, functional layout, ideal for first-time buyers or those looking to right-size. Step into a freshly painted space featuring new flooring and trim, an updated kitchen with modern cabinetry, a ceramic tile backsplash, and upgraded sinks and plumbing fixtures. The open-concept kitchen flows seamlessly into the bright and inviting living/dining area, which opens onto a spacious private balcony. Tannery Square is a quiet, well-kept, six-storey building just steps from the Streetsville GO Station, as well as local shops, cafés, and restaurants. This move-in-ready unit includes one underground parking space and ample visitor parking. Don’t miss this opportunity to enjoy the best of walkable, commuter-friendly living in one of Mississauga’s most desirable neighbourhoods. (id:59911)
Century 21 Miller Real Estate Ltd.
20 Anna Capri Drive Unit# 5
Hamilton, Ontario
MOVE IN THIS SUMMER! Welcome to Unit 5 at 20 Anna Capri Drive – a beautifully renovated townhome in the heart of Hamilton Mountain! This stylish home features a brand-new kitchen with quartz countertops, stainless steel appliances, and an open concept main floor adorned with luxury vinyl plank flooring. Upstairs offers 3 generously sized bedrooms with plenty of closet space and a fully updated 4-piece bathroom. The unfinished basement includes the laundry area and provides plenty of potential for future living space or storage. The private backyard, a 1-car garage and private driveway complete this home. This home is conveniently located just minutes from the LINC, great schools, shopping, and all amenities. A perfect blend of comfort, style, and location! * Listing photos are of Model Home. (id:59911)
Royal LePage Signature Realty
9 Hopeton Street
Cambridge, Ontario
Nestled in the heart of Cambridge is this hidden gem. Rare 66' x 165' level lot is fully fenced. Great potential for adding an addition to the house, or a granny flat, or a detached workshop, or garage, or large garden, or your own park for the kids to play in. Easy access to the backyard from the street. Traditional covered front porch (22' x 5 1/2'). 1400 square foot home has been extensively renovated and features 2 large bedrooms and a bathroom upstairs and a third bedroom and second bathroom on the main level. Main floor laundry. Open concept main floor features hardwood floor throughout with good dining space and an electric fireplace in the Living Room. California shutters. TV included. Awesome Chef's kitchen with soft close cabinets and quartz counters features a gas range and 2 ovens. Great pantry space. Terrace doors out to 575 sq ft wrap around deck. Full basement. Most ceiling height is under 6'. Suitable for storage. Roof re-shingled 5 years ago. New hi efficiency gas furnace in 2009. All windows except the 2 looking out to the porch, are upgraded to sealed thermopane windows. All exterior doors have been replaced. 100 amp service with grounded copper wiring. Copper and plastic plumbing. Single lane driveway can fit up to 4 vehicles in a row. Great central location. Easy access to any part of the city. Schools and shopping within walking distance. Walk-in clinic one block away. (id:59911)
Holmes Real Estate Services Inc.
21 Mcdowell Road W
Langton, Ontario
First time offered! This custom built beautiful home sits on a private 1.5 acre treed lot with a ravine - beautiful views from every direction! Upon entering the home you'll love the spacious foyer and all of the windows looking out to the park-like yard. The living room ceiling is open to the second floor creating an open airy space. There's a gas fireplace with brick from the old Langton school house! Formal dining area opens to the kitchen with breakfast nook. Plenty of cupboards and countertop space. There's a sunroom off of the kitchen - again with lots of windows, it's like being outside without the weather! Large deck with gazebo and outdoor sink (new boards 2024) a perfect spot for your morning coffee or summer family BBQ's! To complete the main floor there is the primary bedroom with walk in closet and en suite privilege's (4 piece bath), laundry room, 2 pc powder room, office and entrance to the double car attached garage (new floor 2022). Up the hardwood stairs to find 2 additional bedrooms, a 3 piece bath and a loft area overlooking the living room which has a spiral staircase going down to the dining room. Full basement, with a walk out to the back yard, it has a full kitchen, dining area, living room, 3 piece bath and a sitting room - perfect for a multi-generational family! 2 sheds on the property - one with hydro and insulation in half of it, a great workshop area. Many upgrades including hardwood interior doors and flooring, metal roof, paved driveway and more. Great location central to Tillsonburg, Delhi, Simcoe and the sandy beaches of Long Point and Turkey Point! Alternate listing LSTAR X11431574 (id:59911)
Peak Peninsula Realty Brokerage Inc.
888 Green Mountain Road E
Hamilton, Ontario
Discover this value-packed two-bedroom country bungalow on a spacious corner lot of over half an acre, just minutes from shopping amenities. Perfect for first-time buyers or those downsizing, it features two main-level bedrooms and a beautifully renovated bathroom. Enjoy hardwood floors in the living room and an eat-in kitchen ideal for gatherings. The detached 24' x 24' garage offers 12-foot ceilings and a loft for extra storage. Recent updates include a new roof and furnace. **EXTRAS** Dates are estimates: Within the last 5 years; Propane Furnace, Vinyl Siding, Roof, New insulation (installed from exterior), Hot Water Heater (owned)/ 200 amp panel (2013), A/C (10-15 years old)/ 24x24 detached garage (2012) (id:59911)
RE/MAX Escarpment Realty Inc.
51 - 5620 Rockdale Road
Ottawa, Ontario
You do not have to travel far to live in Manhattan! Welcome to the stunning land lease community of Rockdale Ridge in Vars! Lots are private, surrounded by forest and boast a huge 1/2 acre! This model "Manhattan" is the flagship home from Prestige Homes. Modern interior, spacious living space, affordable living! Close to schools, shopping and easy access to the 417. Only 15 minutes from St. Laurent Blvd. Monthly land lease fee of $689 and includes property taxes and garbage collection. Community is on City of Ottawa water. Home includes all appliances, hot water tank, fresh air exchanger, heat pump. *For Additional Property Details Click The Brochure Icon Below* (id:59911)
Ici Source Real Asset Services Inc.
812 Chelsea Crescent
Cornwall, Ontario
A rare to Market! This Owner occupied Detached 2 story home with finished basement. With an in ground pool, 4+1 bedrooms is in a good Cornwall neighborhood is great for large family. Not many Cornwall homes available with land and features as this. Beautiful Kitchen, attached Dining, Living and Family room on the main floor. Prime Bedroom with ensuite washroom, 3 more Bedrooms, another full Washroom on upper floor. Lower level has a 2nd Family Room, Bedroom, a Rec Room and Laundry Room. Don't Miss This!!! Close To Schools, Shopping, Theatre, Malls &Entertainment & Much More. **EXTRAS** Fenced Yard with Garden shed. Great for Pets, children and enjoy gardening (id:59911)
Royal LePage Ignite Realty
122 King Street
Brant, Ontario
Calling all investors, business owners and multi-generational home buyers. Please take note of 122 King St, Burford, a four-unit multi-purpose building located in the downtown core. Featuring a spacious up and down residential triplex with two spacious 2-bedroom upper units and a 2 bedroom, recently renovated lower unit. Out front is a commercial store front, currently rented for 2024 for food take-out. The entire property is currently leased out; the three residential units to long standing, and in-good-standing tenants. The commercial unit is a brand-new tenant on a short-term lease currently. This rare find is zoned HA-C4 with numerous uses permitted, including retail, office, daycare, grocery store, floral shop, pharmacy, restaurant, school etc. Great main street exposure and terrific traffic count coupled with and an expanding local population give increased future demand for this type of property and located just 10 mins to Hwy 403, 10 mins to Brantford, 10 mins to Paris. Book your private viewing now before this opportunity passes you by. (id:59911)
RE/MAX Twin City Realty Inc.
122 King Street
Brant, Ontario
Calling all investors, business owners and multi-generational home buyers. Please take note of 122 King St, Burford, a four-unit multi-purpose building located in the downtown core. Featuring a spacious up and down residential triplex with two spacious 2-bedroom upper units and a 2 bedroom, recently renovated lower unit. Out front is a commercial store front, currently rented for 2024 for food take-out. The entire property is currently leased out; the three residential units to long standing, and in-good-standing tenants. The commercial unit is a brand-new tenant on a short-term lease currently. This rare find is zoned HA-C4 with numerous uses permitted, including retail, office, daycare, grocery store, floral shop, pharmacy, restaurant, school etc. Great main street exposure and terrific traffic count coupled with and an expanding local population give increased future demand for this type of property and located just 10 mins to Hwy 403, 10 mins to Brantford, 10 mins to Paris. Book your private viewing now before this opportunity passes you by. (id:59911)
RE/MAX Twin City Realty Inc.

