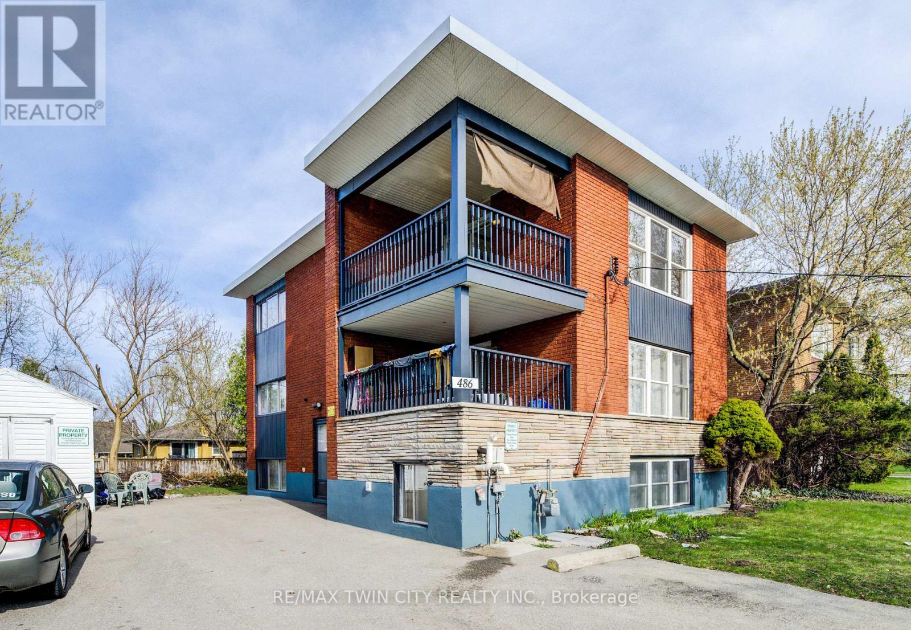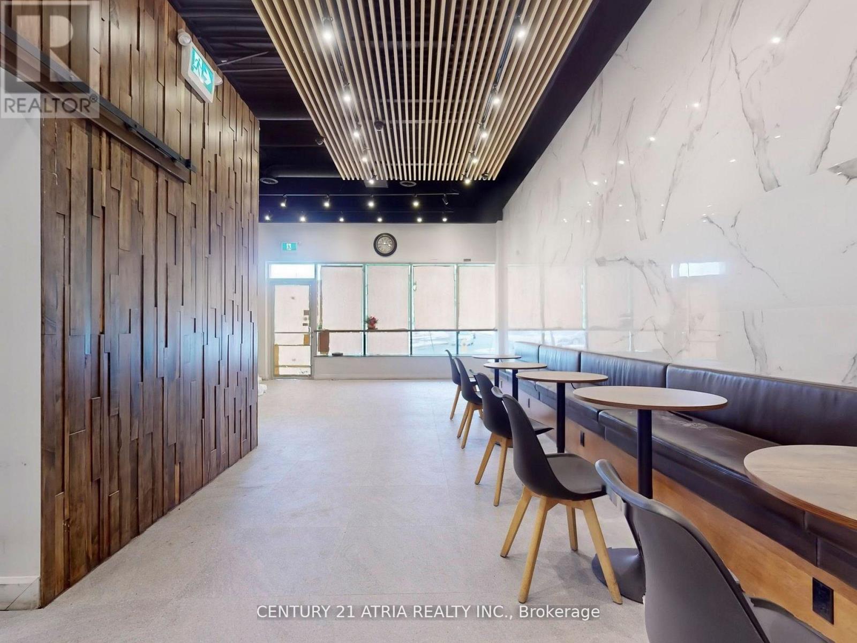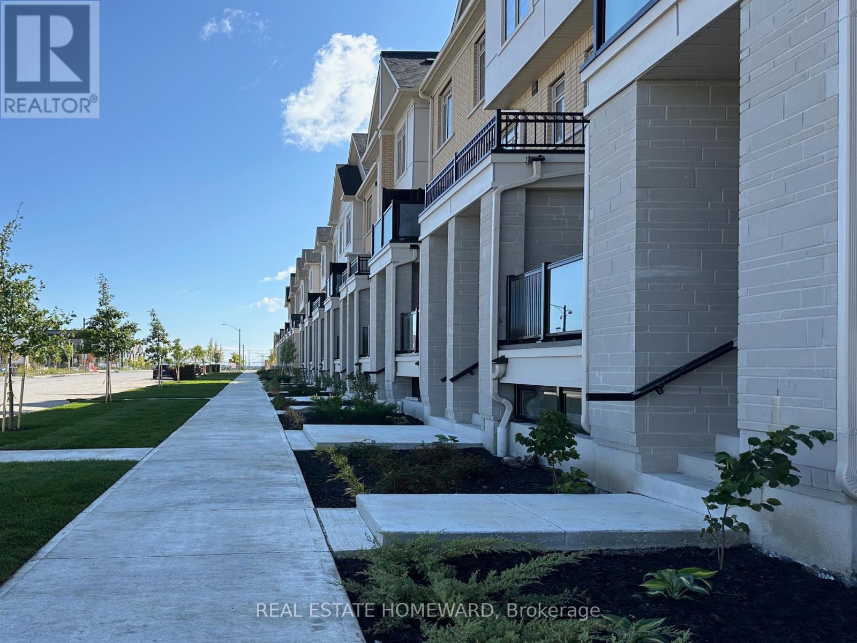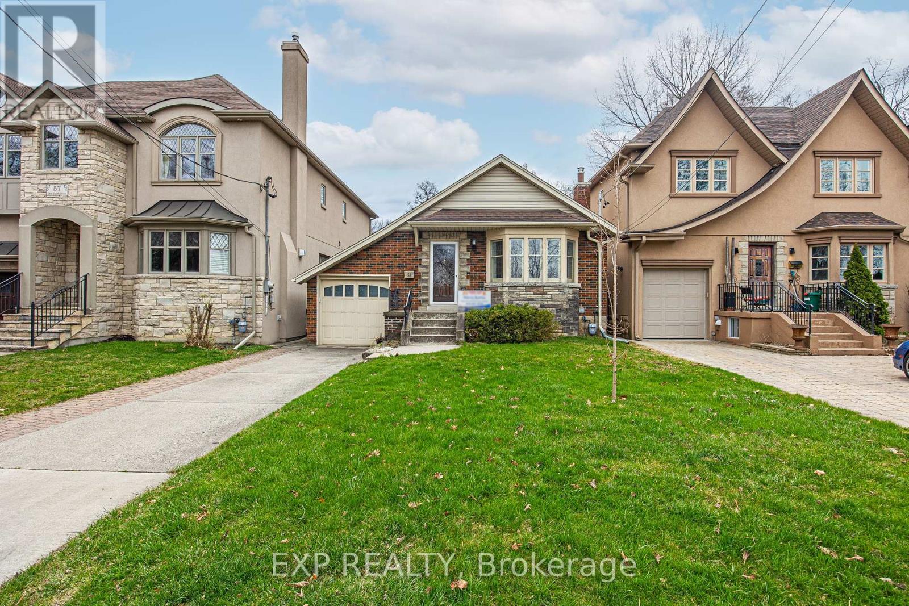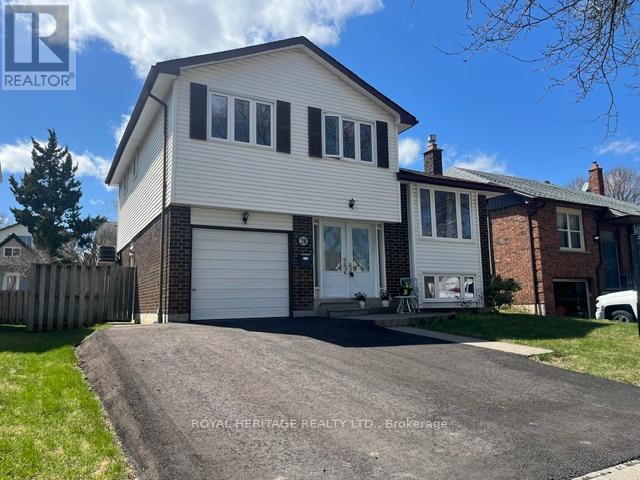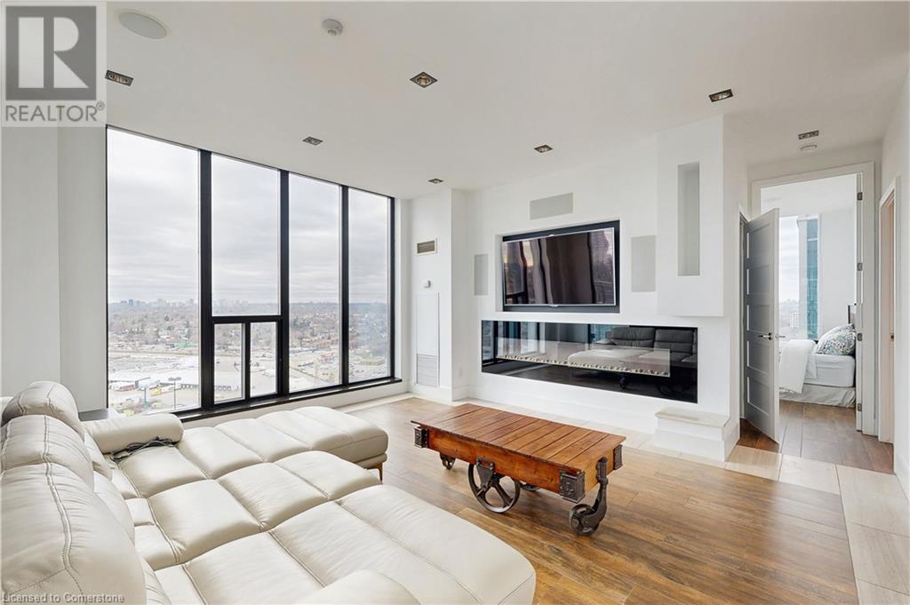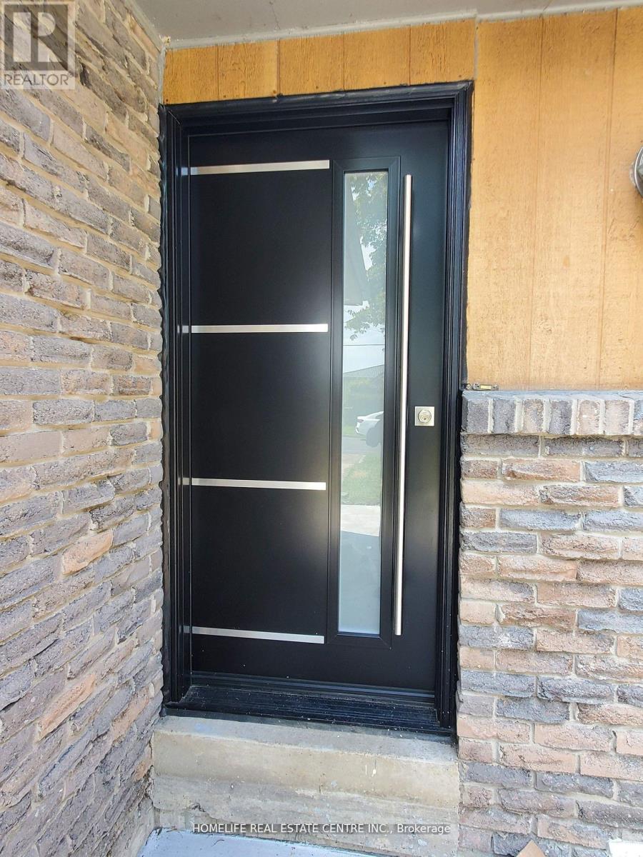Bsmnt - 71 Crystal Drive
Richmond Hill, Ontario
Step Into This Beautifully Renovated Basement In The Heart Of Richmond Hill. 2 Bedrooms And 1 Bathroom, It's Perfect For A Couple Or Small Family. The Oversized Kitchen Features Gleaming Countertops, Modern Cabinetry, And A Large Island For Meal Preparation. It Opens Up To A Spacious Living Room, Creating An Impressive Entertaining Space. Natural Light Floods Every Corner, Making The Home Bright And Inviting. It's Ideal For Relaxation And Entertaining. Located In A Highly Desirable Neighborhood, Close To All Amenities In Richmond Hill. Book A Showing Today To Make It Yours! (id:59911)
RE/MAX Hallmark Realty Ltd.
2 Gatewood Court
Richmond Hill, Ontario
Newly Painted, Basement new Flooring,Washrooms with new Faucets,Bayview hills Location,North of 16Th ave -East of Bayview,Upgraded Home On Cue-De-Sac,Marley Roof,2 Storey High Foyer with Iron Picket Stairs And Rod Iron Cast From Door,Granite Kitchens W/2 Skylites.Numerous Pot Lites,Separate Entrance Basement,,Dining Area,Kitchen,3Bedrooms,2 Baths in Basement,Huge Deck & Premium Pie shape Lot, Walk to all Amenities. (id:59911)
Homelife New World Realty Inc.
26692 Kennedy Road
Georgina, Ontario
Build Your Dream Estate Moments From Lake Simcoe! An Exceptional Opportunity To Design And Build Your Custom Country Home On This Spectacular 25-Acre Private Parcel, Perfectly Located Just 1 Km From Willow Beach And 5 Km To Jackson's Point And The Briars Resort! The Property Offers 1.35 Acres Of Cleared, Ready-To-Build Land, Complete With A Gravel Driveway And 117-Meter Private Entrance Road From Kennedy Road. Fully Rezoned And Development-Ready, The Seller Has Completed All Key Investigations, Reports, And Site Preparations To Provide The Buyer With A Clear Path To Building Permit Approval Through The Town Of Georgina. Plans Permit The Construction Of A 5,300+ Sq Ft Custom Home With A Legally-Zoned Accessory Unit. The Site Already Features: Installed Driveway And Roadway Culvert sweeping Tile Beds For Optimal Drainage underground Conduit For Hydro Service 100 Amp Temporary Hydro Service (Upgradeable To 220 Amp)Staked Septic Bed Location With Approved Grading Plans just 15 Minutes North Of Highway 404 (Ravenshoe Road Exit), You'll Enjoy The Perfect Blend Of Privacy, Natural Beauty, And Accessibility. Minutes To The Shores Of Lake Simcoe, Renowned Marinas, Golf Courses, Fine Dining, And Charming Towns Of Keswick, Jackson's Point, And Sutton. This Is A Rare Chance To Create Your Bespoke Country Retreat Where Luxury Meets Nature! See Attachments For Full Zoning Details, Reports, And Site Schematics. (id:59911)
Exp Realty
486 Highland Road E
Kitchener, Ontario
CAN BE SOLD VACANT. PURPOSE BUILT TRIPLEX. 3 x 2 BEDROOM UNITS. 2 minutes (1KM) to Highway 7/8. On a bus route. 4 minutes to downtown. Fantastic investment opportunity in the heart of Kitchener! This well-maintained 3-unit building features three spacious 2-bedroom units, each with a full kitchen and 4-piece bathroom. The top two units offer private balconies that were renovated Summer of 2024, while tenants enjoy the convenience of shared coin-operated laundry. The chimney was replaced in in January 2025. Unit 3 renovated April of 2025. Each unit is rented out at $2,100 per month excluding utilities in which they pay 1/3 of the total bills every month. Ideally located with easy access to highways, parks, schools, shopping, and more. A great addition to any investor's portfolio or a perfect opportunity for multi-generational living! (id:59911)
RE/MAX Twin City Realty Inc.
43 Waterhouse Way
Richmond Hill, Ontario
Welcome to this family home situated in the desirable Westbrook community. Featuring 3700 finished sqft of thoughtfully designed living space. This expansive home offers 4+2 bedrooms, 3.1 bathrooms providing ample space for families of all sizes. The main floor features a bright and open living and dining room combination, complete with elegant hardwood floors, smooth ceilings, and crown molding. The chefs kitchen offers granite countertops with matching backsplash, a gas cooktop, undermount double sink and lighting adding to its modern appeal. The oversized eat-in area features smooth ceilings, wainscoting, and offers a walk-out to your private backyard oasis. Adjacent is a cozy family room with a fireplace insert, creating the ideal spot to relax. A main-floor office offers flexibility to work from home, with the potential to convert into an additional bedroom if desired. As you make your way up the timeless winding staircase with wrought iron pickets, the oversized master suite impresses with a large custom walk-in closet and a 4-piece ensuite with granite countertops. Three additional oversized bedrooms share an updated 4-piece bathroom with dual vanities, granite countertops and a frameless glass shower. Enjoy the ultimate convenience of a thoughtfully placed upper-level laundry making laundry day simpler and more efficient for the whole family. The fully finished lower level expands your living space with a rec room large enough to accommodate large gatherings and features a gas fireplace for cozy nights. As an additional benefit, there are two bedrooms perfect for guests or extended family and a dedicated area for a den or home gym. The home extends its charm outdoors with a private backyard oasis, perfect for unwinding after a long day or enjoying weekend barbecues. This residence is not just a house, but a place where lasting memories will be made, offering the perfect blend of community convenience and the tranquility of a cherished home. (id:59911)
Keller Williams Experience Realty
33 - 3255 Rutherford Road
Vaughan, Ontario
You're purchasing a leasehold interest for sale in a fully renovated unit at one of Vaughan's busiest intersections. The previous business recently relocated next door, leaving this move-in-ready space in brand-new condition. Kitchen and exhaust are not installed but permitted. Restaurant use is allowed, though Mediterranean, shawarma, fried chicken, and Indian cuisines are restricted. Ideal but not limited to a café, tea shop, ice cream, or dessert concept. Potential 30-seats for $2800 + HST with a possible 10-year lease. Check Google Street View to ensure your concept complements existing tenants. (id:59911)
Century 21 Atria Realty Inc.
115 - 1655 Palmers Sawmill Road
Pickering, Ontario
BRAND NEW NEVER OCCUPIED Exceptional 2-Bedroom, 2.5-Bathroom Townhouse offering a Bright and Airy Open-Concept Layout. Extensively Upgraded by the Builder. Contemporary Kitchen with Clean Lines, Generously Sized Living Space, and Expansive Windows that Flood the Interior with Natural Light. Incredibly Bright. Balcony Conveniently Located off the Main Living Area. Finished with Oak Staircases Throughout. Equipped with Central Air, Caesarstone Kitchen Countertops, and Upgraded Cabinetry Throughout. Smooth, High Ceilings add to the Modern Feel. The Primary Suite Includes a Walk-in Closet and a Spacious Ensuite Featuring Glass Shower Doors and a Double Vanity. Includes a Private Garage Plus an Extra Parking Space Directly in Front Offering (2) Total Parking Spots. Also Features a Spacious Storage Room at the Garage Level and a Second Storage Space on the Living Room Level. Comes with a Full Appliance Package: Stainless Steel Fridge, Stainless Steel Stove, Stainless Steel Dishwasher, and Washer & Dryer. Garage Includes a Door Opener with (1) Remote. Covered Under a Full Tarion Warranty for Added Peace of Mind. Why Settle for Resale When You Can Own a Pristine, Never-Before-Lived-In Home?Surrounded by Everyday Essentials Close to Healthcare Facilities, Schools, Fitness Centres, Dining Options, Coffee Shops, Banks, and Places of Worship. Quick Access to HWY-401 and HWY-407, Close to Marina, and Nestled Within a Natural Heritage Protected Area. Perfect for Families A Truly Welcoming Community. Dont Let This Fantastic Opportunity Slip Away! HST Included in Price, Subject to Buyer Eligibility for HST Rebate. (id:59911)
Real Estate Homeward
55 Don Valley Drive
Toronto, Ontario
*WOW* The Property You've Been Looking For !! * Quiet Dead End Street * Deepest Lot On the Street * No Neighbors Behind * No Neighbor in Front * Great Family Location * Close to Shopping, Danforth, Downtown, Hwy. * Extended & Upgraded Home * Basement w/Separate Walk Up Entrance & Beautiful Kitchen Make it a Great for In-Law Suite * Large Deep Lot has Potential for Building Larger New House, Topping Up (Buyers/Agents to Verify Such). * Great Updates Like 2 Skylights in Kitchen * Granite Countertop & Breakfast Bar * Gas Stoves in Both Kitchens * S/S Appliances * Built-In Desk/Cabinet in Foyer * Mstr Bdrm Has an Added Rm for a Nursey/Den/Walk-In Closet (Whatever You Want) - 2 Windows Greater Natural Light * Lrg 2nd Bdrm * Solid Wood Doors on Main Flr. * Bsmnt Beautiful Custom Kitchen w/ Quartz Counter & Backsplash !! * L-Shave Bench Seating in Din. Rm & Lots of Windows * Pot Lights * Lrg Bsmnt Bdrm w/3 Pc. Ensuite & Walk-in Closet * Another Rm for Den/Nursey/Bdrm * Great for Extended Families/In-Law Suite * Beautiful 3 Pc. Bath w/Quartz Counter & Upgraded Finishes * Just a Great House / Property for Many Options !! Situated on this Desirable Sought After Street Among Multi-Million Dollar Homes !! (id:59911)
Exp Realty
28 Renfield Crescent
Whitby, Ontario
Designed for those who love to cook and entertain, this beautifully updated five-level side split is more than a home its a lifestyle upgrade. Located in one of Whitbys most desirable neighbourhoods, it offers the perfect blend of style, comfort, and convenience.At its centre is a stunning open-concept kitchen featuring custom cabinetry, expansive countertops, and a spacious island ideal for meal prep, casual dining, or your morning coffee. Freshly painted throughout, the home includes three bedrooms, three bathrooms, a bright dining area with walkout to the backyard, a cozy living room open to the kitchen, and a separate family room with a gas fireplace.Enjoy direct access to the garage, a convenient side entrance, and a large, pool-sized backyard full of potential ideal for entertaining, gardening, or play.Walking distance to Col. J.E. Farewell, one of Durhams top schools, as well as scenic trails and parks. With easy access to Hwy 401, 412, and 407, plus public transit, shopping, and top-rated high schools, this location checks all the boxes.Dont miss your chance to make this exceptional property your own. (id:59911)
Royal Heritage Realty Ltd.
2121 Lake Shore Boulevard W Unit# Uph2701
Etobicoke, Ontario
Discover unparalleled waterfront luxury in this exquisite 2-bedroom, 2-bathroom upper penthouse at Voyager I, 2121 Lakeshore Blvd W. Revel in stunning, panoramic views of Lake Ontario and Toronto’s iconic skyline from this rare UPH gem. The open concept layout dazzles with a gourmet kitchen, sleek cabinetry, and effortless flow into generous living spaces—perfect for entertaining or quiet evenings at home, including extensive upgrades such as, Hard wired smart home system with surround sound speakers, light up granite wall on entrance, sauna & jacuzzi, custom Jenn Air appliances & more! Step out onto private balconies from multiple vantage points to soak in captivating lake and city vistas. Spacious and refined with premium finishes, this retreat is elevated by 24/7 security and top-tier amenities like entertainment room, Gym, Pool & sauna . Nestled in vibrant Humber Bay Shores, you’re mere steps from boutique shopping, fine dining, transit, and the scenic Martin Goodman Trail (id:59911)
Real Broker Ontario Ltd.
Lot 49 A Street
Scugog, Ontario
* ASSIGNMENT SALE * This Stunning luxurious DETACHED HOUSE W WALKOUT BASEMENT, 4 bedrooms + LOFT, 3bathrooms absolutely stunning a dream come true home. Many trails around, Natural light throughout the house.9 ft Smooth Ceiling on the main floor. A luxury Premium kitchen beautiful CENTRE ISLAND. Open Concept Layout through out including a bright FAMILY room, A large SEPRATE DINING room. A master bedroom impresses with a 5-piece ensuite and walk-in closet. Rough in for Central Vacuum. This property is conveniently located near trendy restaurants, shops, gyms, schools, parks, trails, and much more to count. (id:59911)
Homelife/miracle Realty Ltd
588 Stone Street
Oshawa, Ontario
Stunning 3+1 bedroom, 4 bath home located within walking distance to the lake and waterfront trail A few minutes walk to the beach, the GO station, and Hwy 401! So bright and spacious! Hardwood floors throughout the main and second levels; high-end finishes from top to bottom! A family-sized kitchen features quartz counters, New appliances, and elegant pot lights! A bright and spacious living room with an electric fireplace offers a cozy space to relax at the end of the day. Upstairs you will find 3 generous bedrooms, each with ample storage space and a common bathroom, and the master retreat is complete with a 4-piece ensuite and closet. Finished basement with sleek laminate flooring and modern kitchen and bath with pot lights thru out. (id:59911)
Homelife Real Estate Centre Inc.



