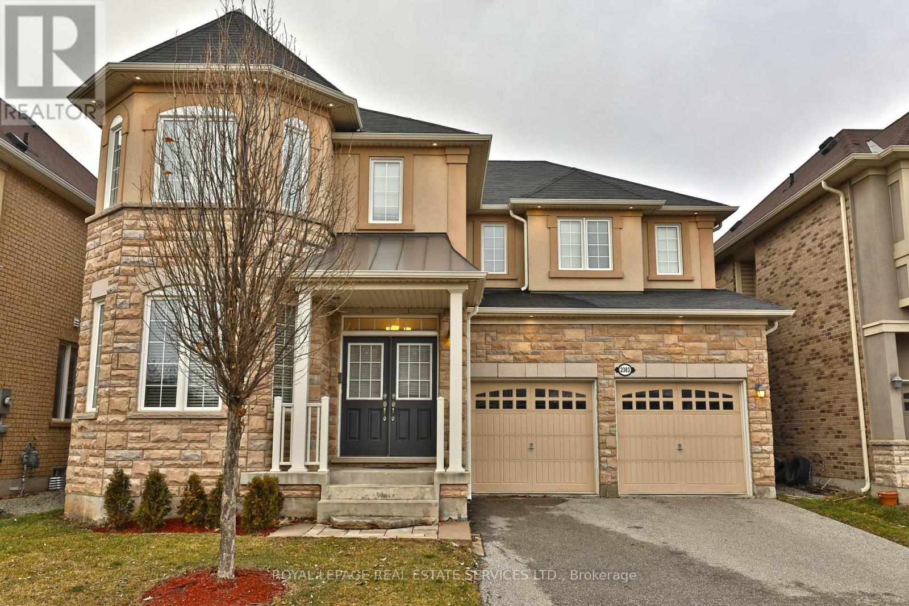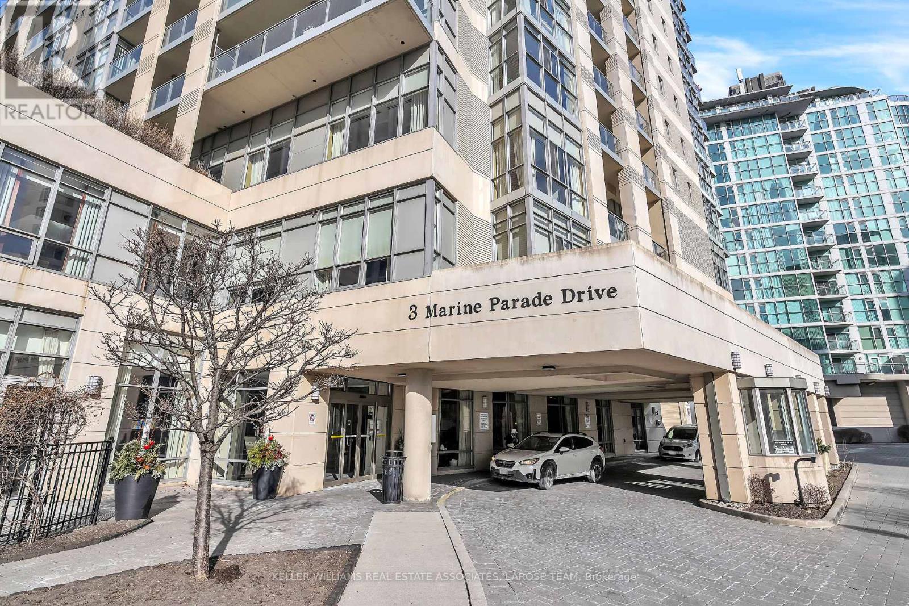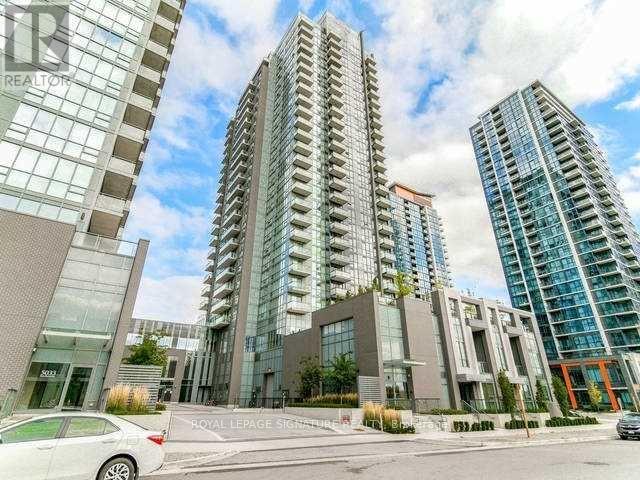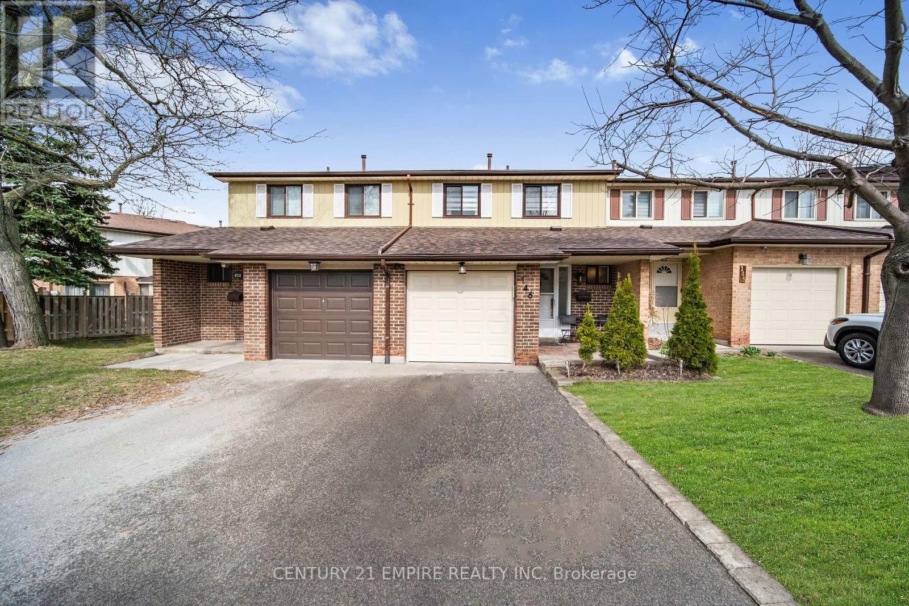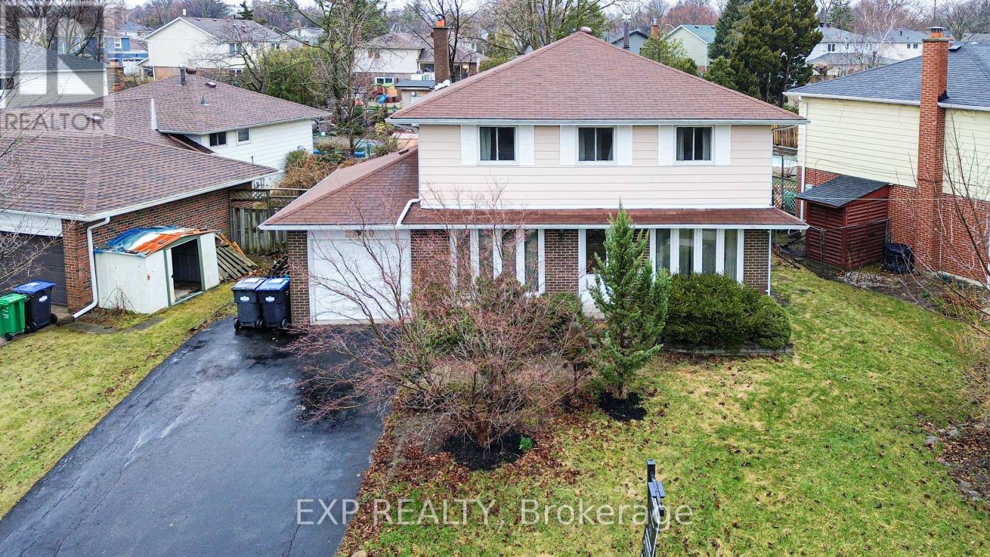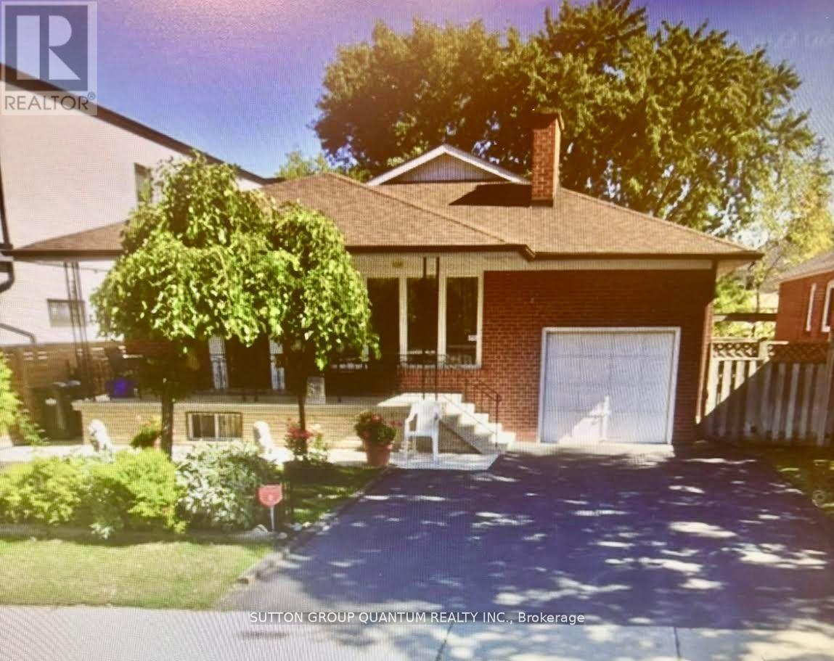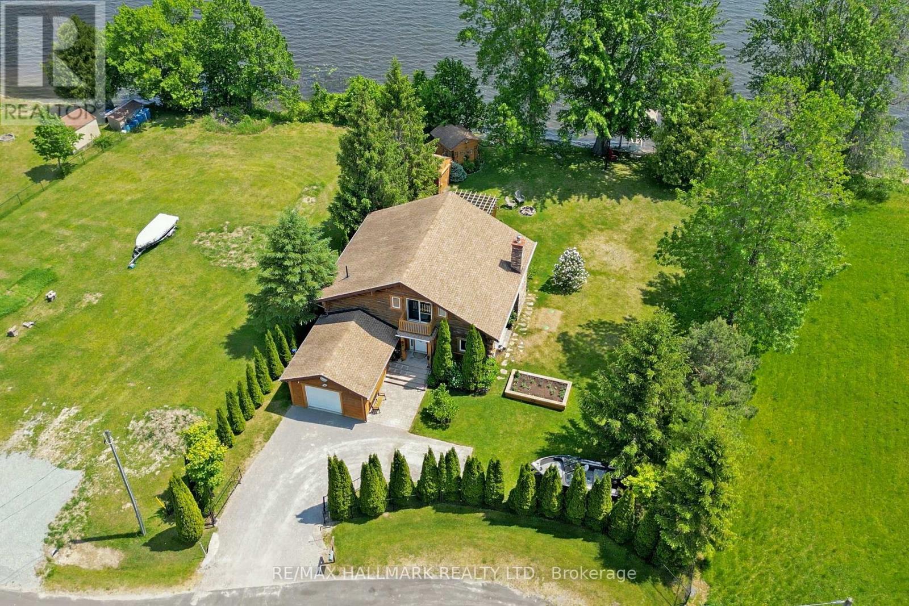2383 Calloway Drive
Oakville, Ontario
SPECTACULAR POND VIEWS! Welcome to this impressive executive home offering over 3,000 sq ft of elegance. Located at the quiet end of the street, this property boasts a thoughtful layout ideal for family living and entertaining. The main floor features separate formal Living and Dining Rooms, along with a stunning open-concept Kitchen and Family Room. Rich dark hardwood floors flow throughout, including the Kitchen, which is outfitted with extended maple cabinetry, corner display cabinet with glass doors, granite countertops, a large centre island with breakfast bar, walk-in pantry, new stainless appliances, new lighting and abundant counter space. The spacious Family Room is enhanced by a cozy gas fireplace, perfect for relaxing evenings. Enjoy 9-foot ceilings and 8-foot doorways on the main level, accentuated by pot lights throughout. A solid oak staircase with wrought iron pickets leads to the second floor, where you'll find a versatile den/media area and convenient laundry room. The upper level features four generously sized bedrooms and three full bathrooms, including a Jack & Jill setup. Each bedroom offers double closets, while the primary suite impresses with dual walk-in closets and a luxurious 5-piece ensuite complete with soaker tub, double sinks, and stone countertops. The unfinished basement boasts 9' ceilings and large windows. Minimum 1-year lease. Seeking AAA tenants. No pets, non-smokers. Tenant pays all utilities. Application must include: credit check, employment letter, income verification, and rental application. Enjoy living in a family-friendly neighbourhood close to trails, parks, top-rated schools, hospital, transit, and amenities. (id:59911)
Royal LePage Real Estate Services Ltd.
1707 - 3 Marine Parade Drive
Toronto, Ontario
Step into a tastefully re-envisioned 1-bedroom condo at Hearthstone by the Bay RETIREMENT Condominium, where thoughtful design meets unparalleled comfort. This fully renovated condo offers modern elegance and functionality, perfect for those seeking both style and peace of mind in their retirement years. Experience the convenience of a comprehensive range of services designed for effortless living, including gourmet meals, housekeeping, nursing care, fitness programs, enriching activities, and shuttle bus services giving you everything you need all in one place. Start with the essential (mandatory) service package and easily expand to include additional care as your needs change. With its chic design, premium amenities, and a welcoming community, Hearthstone by the Bay is more than just a place to live it's a lifestyle. Enjoy an unmatched sense of security and comfort, with a location and environment that allow you to truly enjoy the best of retirement living. There's truly no other retirement building like this in the GTA- where luxurious living and comprehensive care go hand in hand. *Mandatory Service Package Extra **EXTRAS** Mandatory Club Fee: $1923.53 +Hst Per Month. Includes a Variety of Services. Amenities Incl: Movie Theatre, Hair Salon, Pub, Billiards Area, Outdoor Terrace. Note: $265.06+Hst Extra Per Month for Second Occupant. (id:59911)
Keller Williams Real Estate Associates
903 - 5025 Four Springs Avenue
Mississauga, Ontario
Move into this freshly deep-cleaned 1 bedroom + den condo apartment with one parking spot & a locker ideally located near Mississauga City Center. This east-facing unit, bathed in morning sunlight features nearly 700 sq. ft. of modern living space. The open concept living and dining area, modern kitchen with a double sink and stainless-steel appliances, and versatile den perfect for a home office add to its appeal. The bedroom includes a spacious walk-in closet uncommon for this floor plan and a 4-piece bathroom in spotless condition. Residents have access to a fitness center, indoor pool, party room, and 24-hour security. A 4-minute drive to Square One & Hwy 403, and walking distance to groceries, shopping, coffee shops, restaurants and public transit. Close to parks, trails, schools, and medical facilities etc. (id:59911)
Royal LePage Signature Realty
812 - 1787 St Clair Avenue W
Toronto, Ontario
Welcome to this stunning 1 bedroom + den, open concept layout w/ amazing unobstructed North views from the private balcony. Bright Open-Concept Living, Upgraded Kitchen - Quartz Countertops, & Stainless Steel Appliances, Scout Condos is a boutique building on St. Clair surrounded by cafes, restaurants, shopping, accessibility to St. Clair subway station, and more! Impressive Rooftop Party Room, Social Lounge, Outdoor Terrace And BBQ Area Overlooking The City Skyline On The South Side. Main Level Media, Games Room, Huge Fully-Equipped Gym And Yoga Studio. Concierge & On-Site Management. (id:59911)
Axis Realty Brokerage Inc.
812 - 1787 St Clair Avenue W
Toronto, Ontario
Welcome to this stunning 1 bedroom + den, open concept layout w/ amazing unobstructed North views from the private balcony. Bright Open-Concept Living, Upgraded Kitchen - Quartz Countertops, & Stainless Steel Appliances, Scout Condos is a boutique building on St. Clair surrounded by cafes, restaurants, shopping, accessibility to St. Clair subway station, and more! Impressive Rooftop Party Room, Social Lounge, Outdoor Terrace And BBQ Area Overlooking The City Skyline On The South Side. Main Level Media, Games Room, Huge Fully-Equipped Gym And Yoga Studio. Concierge & On-Site Management. (id:59911)
Axis Realty Brokerage Inc.
7 Prince Edward Boulevard
Brampton, Ontario
Welcome To 7 Prince Edward Boulevard, Where Exceptional Pride Of Ownership Is Evident In Every Detail. This Stunning Residence Is In The Highly Sought-After Bram East Community. This Spacious Home Offers Approximately 3,500 Square Feet Of Interior Space, With A Total Of Approximately 5,165 Square Feet Of Living Space, According To MPAC. The Main Floor Features Impressive 9-Foot Ceilings That Enhance The Open And Airy Atmosphere Throughout. The Fully Upgraded Kitchen Is A Chef's Dream, Complete With Granite Countertops, A Central Island, Stainless Steel Appliances, And A Convenient Butlers Pantry For Additional Storage And Preparation Space. A Den On The Main Floor Offers Extra Room For Work Or Relaxation. The Second Floor Is Home To Five Spacious Bedrooms And Three Full Bathrooms, Including A Luxurious Master Suite With A 5-Piece Ensuite And A Walk-In Closet. The Lower Level Features A Beautiful Legal Finished Basement With One Bedroom, Luxury Kitchen With Quartz Countertops, Stainless Steel Appliances, A Full Bathroom, And Full-Sized Bar - Perfect For Entertaining. The Basement Also Features A Separate Entrance, Providing Privacy And Room To Entertain. Step Outside To A Beautifully Landscaped Backyard, Complete With Elegant Stone Pavers - An Ideal Space For Outdoor Gatherings And Relaxation. Situated In A Prime, Family-Friendly Community, This Home Is Just Minutes Away From Top-Rated Schools And All Essential Amenities. You'll Appreciate The Proximity To The Airport, Hospital, Highways 427 And 407, And Various Shopping Centers. Additionally, Enjoy The Convenience Of Being Within Walking Distance To Public Transit, Parks, Schools, And Gore Meadows Community Centre & Library. Legal Finished Basement Passed With The City Of Brampton. (id:59911)
RE/MAX Real Estate Centre Inc.
Bsmt - 39 Vezna Crescent
Brampton, Ontario
Recently Completed Legal Basement Apartment Ideal For Single Professional. One bedroom plus a large den. A clean carpet free environment. Enjoy The Great Area Which Is Walking Distance To Many Retail outlets (Walmart, Home Depot), banks and schools. A Short Drive To Mt. Pleasant Go Station. One Parking Spot and no sidewalk on this side of the road. (id:59911)
Royal LePage Real Estate Services Ltd.
146 Baronwood Court
Brampton, Ontario
Welcome to this well cared for and beautifully renovated, carpet-free 3-bedroom, 2-bathroom townhouse, perfectly situated in a prime Brampton location. Move-in-ready home offers a rare combination of modern upgrades, nature views, and family-friendly amenities. The main floor shines with a full renovation completed in 2021 featuring an open-concept layout, a modern kitchen with quartz countertops, a backsplash, stainless steel appliances, breakfast bar. Extended Kitchen. Upstairs, you'll find three generously-sized bedrooms and a renovated washroom (2022) access to a private backyard.This well-maintained complex includes a pool, playground, tennis court, and party room, making it ideal for young families or first-time buyers. Conveniently located near schools, parks, shopping, transit, trails and HWY 410. This combination of modern living and access to nature and amenities makes it perfect for young families or first-time buyers. (id:59911)
Century 21 Empire Realty Inc
2210 Thorn Lodge Drive
Mississauga, Ontario
Welcome to 2210 Thorn Lodge Drive a rare opportunity to own location, scale, and upside in one of Mississaugas most sought-after communities.Set on a premium 67' x 115' pool-sized lot with mature trees and an in-ground pool, this 4-bedroom family home offers outstanding bones and endless potential.Move in and update over time, renovate to your taste and standards, or fully modernize and create something extraordinary the choice is yours. Either way, you're buying rare value in a prime location.The fundamentals are here: a traditional 2-storey layout, 4 bedrooms upstairs, large principal rooms, a finished basement, double garage, and a backyard oasis potential with an existing in-ground pool.Sheridan is an established, upscale neighborhood known for its wide streets, large lots, and true community feel. Surrounded by parks, trails, top-ranked schools, and just minutes to the University of Toronto Mississauga campus this location is ideal for families, professionals, and investors alike. Convenient access to transit, shopping, and the QEW/403 further adds to the appeal.Smart buyers know: it's not about buying perfect it's about buying potential in the right location.So don't wait act fast! Homes that offer this much opportunity, in a location like this, don't last. (id:59911)
Exp Realty
61 Forest Avenue
Mississauga, Ontario
EXCEPTIONAL PROPERTY LOCATED IN ONE OF MISSISSAUGA'S MOST SOUGHT AFTER AREAS OF OLD PORT CREDIT. THIS IS A MOST UNIQUEOPPORTUNITY TO LIVE IN, RENOVATE OR RE DEVELOP TO BUILD YOUR DREAM HOME. A BEAUTIFUL TREE LINED STREET WITH ANIMPRESSIVE LOT MEASURING 45.07 FEET BY 114.76 FEET. A VERY SOLID WELL BUILT 4 BEDROOM BUNGALOW, CONSISTING OF AAPPROXIMATLEY 2320 SQUARE FEET OF TOTAL FINISHED SPACE, 5TH BEDROOM IN LOWER LEVEL, 3 - FOUR PIECE BATHROOMS,HARDWOOD IN 3 BEDROOMS, SIDE ENTERANCE, TWO KITCHENS, LARGE PICTURE WINDOW IN LIVING ROOM OVERLOOKS THE FRONTPORCH, GAS FIREPLACE IN LOWER LEVEL, INTERLOCKING WALKWAY DOWN THE EAST SIDE OF THE HOME AND FULLY FENCED PROPERTY.THIS PROPERTY IS IN A PRESTIGIOUS EVOLVING NEIGHBOURHOOD AS YOU WILL SEE THE PRECEDENT IS SET FOR REDEVELOPMENT ONFOREST AVENUE AND SURROUNDING STREETS FOR NEW CUSTOM HOMES. THE SELLER MAKES NO REPRESENTATIONS WHAT SO EVERREGARDING REDEVELOPMENT. BUYER MUST BE RESPONSIBLE TO DUE THEIR DUE DILIGENCE WIH THE CITY OF MISSISSAUGA/ REGION OFPEEL. VERY CLOSE PROXIMITY TO PUBLIC TRANSPORTATIONS, PORT CREDIT GO TRAIN, CREDIT RIVER ABD LAKE ONTARIO PARKS. DONTMISS THIS OPPORTUNITY!!! REAR YARD ENJOYS A SOUTH EXPOSURE. (id:59911)
Sutton Group Quantum Realty Inc.
39 Humberside Avenue
Toronto, Ontario
Discover this wonderful Detached, 2.5 storey. 5 bedrooms 2 bathrooms. 9 ft ceilings. Perfect Opportunity for a large family, or a possible builders dream reno, great for an investor looking to add to their portfolio. Large laneway at the back with the onsite convenience of 2 parking spaces. The home is on a tree-lined street in the Junction & High Park, with amazing neighbours!! easy stroll to many stores & restaurants, great schools, TTC. This prime location offers the ideal setting for families seeking a vibrant community with many amenities within walking distance.The property may require renovations and is "SOLD AS IS CONDITION" with no Warranties or Guarantees. (id:59911)
Ipro Realty Ltd.
4017 Dalrymple Drive
Ramara, Ontario
STUNNING ALL SEASON Cedar Home Overlooking 100 Feet Of Shoreline on Lake Dalrymple. Cathedral Ceiling And Windows For Breath Taking Sunrise. Beautiful Garden With Stone Steps Leading To Private Dock. Garden Is Also Equipped With 2 Large Garden Sheds ! Gated Entry For Privacy With Parking For 4-5 Cars (Garage & Drive). Close To Boat Launch In A Quiet Court. Lake Is Great For Fishing, Boating And Hunting. Ice Fishing And Snowmobiling Round Out The Winter Activities. Shopping and Entertainment To Orillia And Casino Rama Short Drive Away Or Have A BBQ and Sit By The Fire Pit On Your Beautiful Fully Landscaped and Fenced In Property. A Slice Of Paradise Awaits You !! (id:59911)
RE/MAX Hallmark Realty Ltd.
