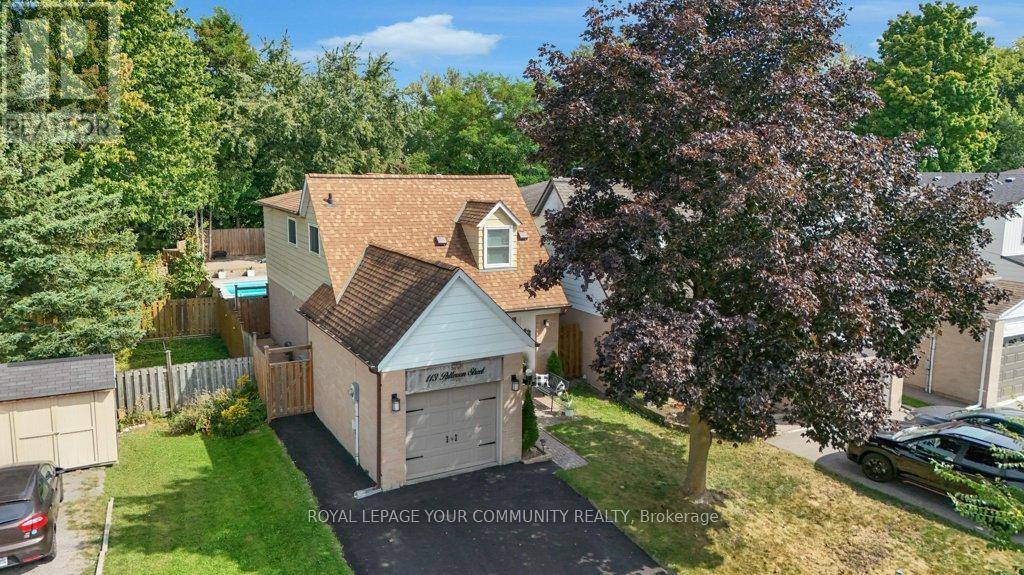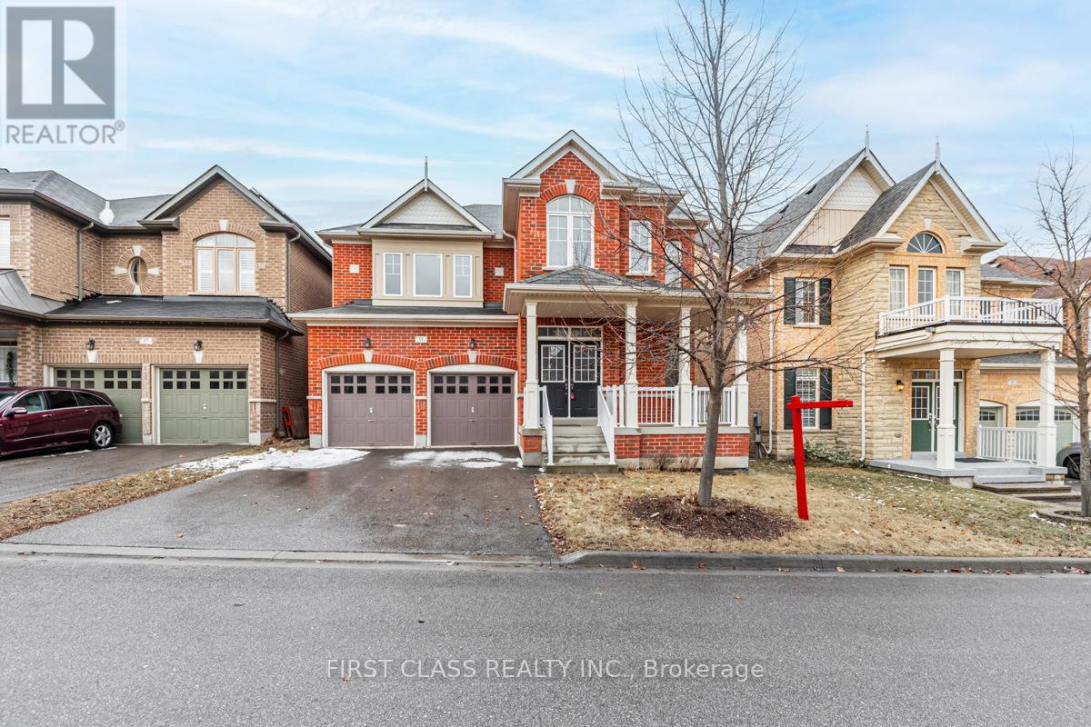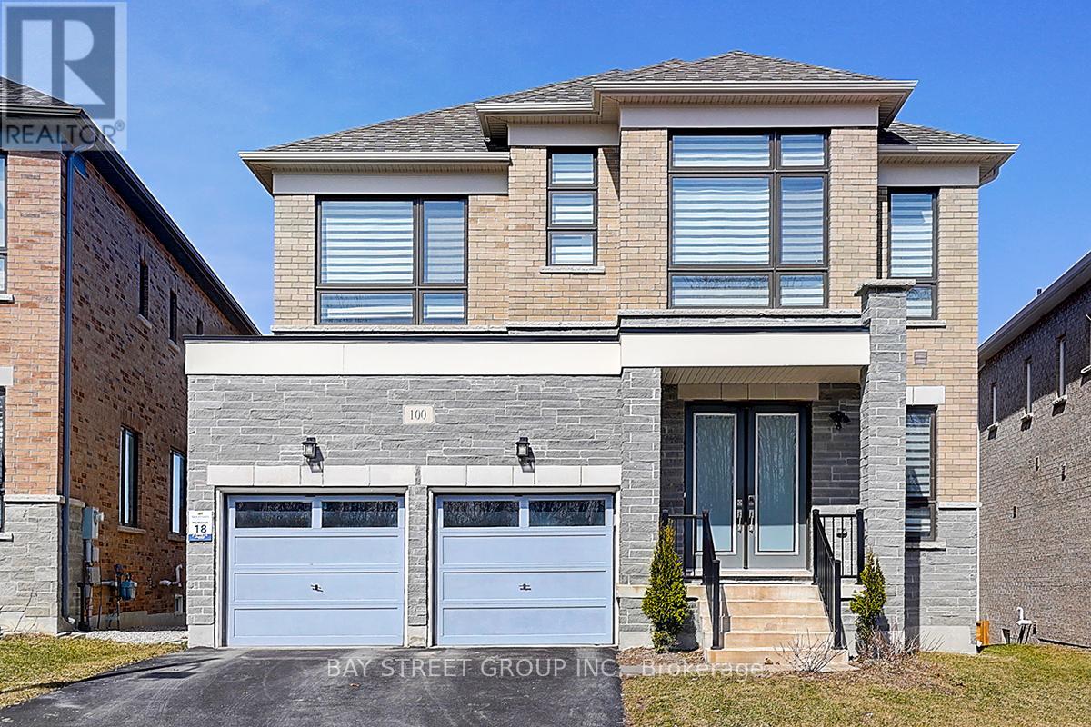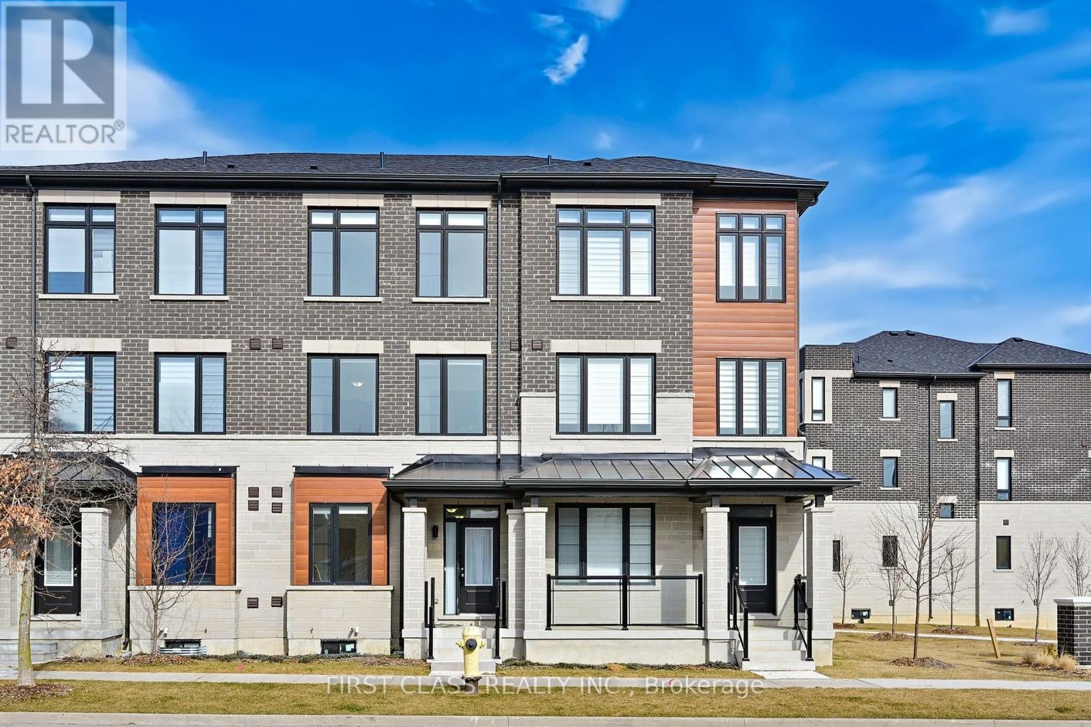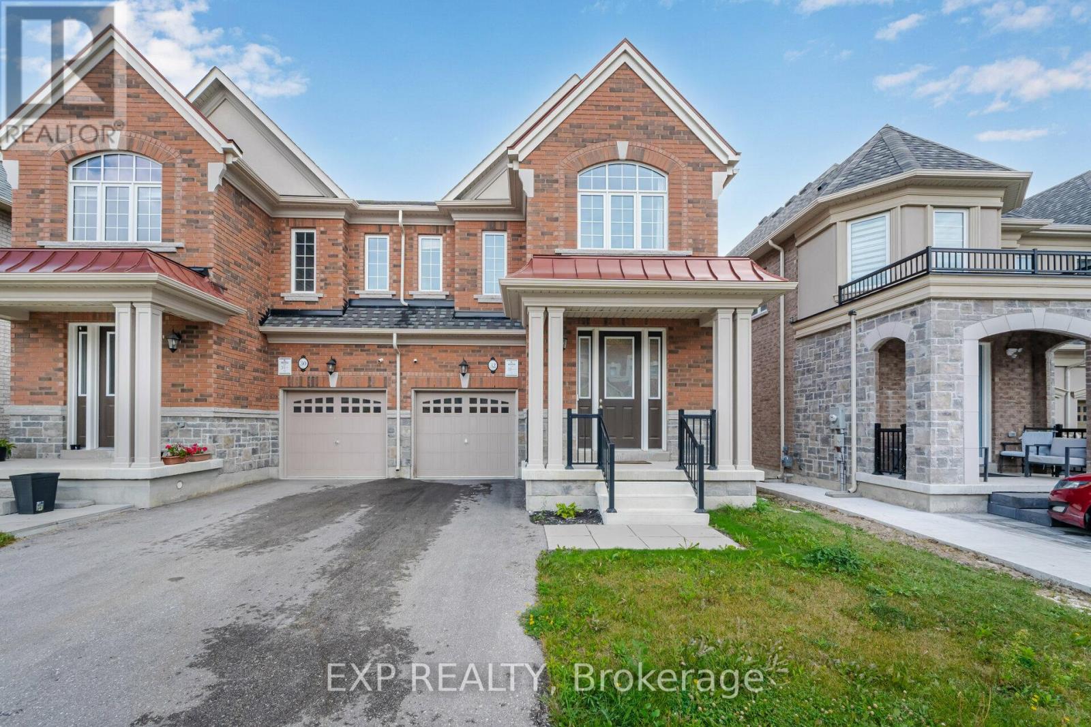113 Patterson Street
Newmarket, Ontario
***Welcome To Your Dream Home In The Heart Of Prime Newmarket*** This Stunning Detached Residence Has Been Meticulously Renovated To Offer The Ultimate In Modern Luxury And Comfort. As You Step Inside, You'll Be Greeted By A Massive Custom Kitchen That Is Truly The Heart Of The Home. Featuring A Center Island, Built-In Cabinetry, And Gourmet Appliances, This Kitchen Is A Chef's Paradise, Perfect For Preparing Meals And Entertaining Guests.The Living Areas Are Designed With Both Style And Functionality In Mind. The Sunken Living Room Is A Highlight, Boasting Extra-Large Doors That Open To A Backyard Oasis. Imagine Hosting Gatherings In This Beautiful Space, With Seamless Indoor-Outdoor Flow To A Sitting Area And An Inground Pool, Perfect For Summer Relaxation And Entertaining. The Second Floor Continues To Impress With A Thoughtfully Designed Layout That Has Been Completely Updated. Each Bedroom Offers Ample Space And Natural Light, Creating A Serene Retreat For Family Members. The Bathrooms Have Been Modernized With High-End Finishes, Ensuring A Spa-Like Experience At Home.Location Is Everything, And This Home Does Not Disappoint. Situated Close To Top-Rated Schools, Scenic Trails, And The World-Renowned Southlake Hospital, Convenience Is At Your Doorstep. Commuters Will Appreciate The Easy Access To Major Highways, Making Travel A Breeze. Additionally, One Of The Best Shopping Malls In The Region Is Just A Short Drive Away, Offering A Variety Of Retail, Dining, And Entertainment Options. This Home Is A Rare Find, Combining Luxurious Living With An Unbeatable Location. Don't Miss The Opportunity To Make This Spectacular Property Your Own. Schedule A Viewing Today And Experience The Perfect Blend Of Elegance And Comfort In Prime Newmarket! (id:54662)
Royal LePage Your Community Realty
23 Mccann Crescent
Bradford West Gwillimbury, Ontario
Welcome to this stunning 4-bedroom home in a family-friendly and commuter-friendly neighborhood in Bradford! Perfect for growing families, this home offers modern finishes, spacious living areas, and a fully finished basement for added versatility. The heart of the home is the spacious eat-in kitchen, featuring sleek granite countertops and plenty of cabinetry ideal for cooking and entertaining. The inviting family room boasts a cozy gas fireplace and built-in LED lighting, creating the perfect ambiance for relaxation. The fully finished basement provides extra living space, perfect for a home theater, playroom, or home office. Step outside to the private backyard, a great spot for summer BBQs, gardening, or simply unwinding. This home also features a convenient double car garage, providing ample parking and storage. Located close to schools, parks, shopping, and highways, this home offers both comfort and convenience. Don't miss out schedule your showing today! (id:54662)
Keller Williams Experience Realty
15 Hua Du Avenue
Markham, Ontario
Welcome to Upper Unionville located in the vibrant and sought-after Berczy Community in Markham. Beautifully designed detached home on 42ft lot. This spacious home w/3038 sq.ft. space (above ground) features elegant finishes, ample natural light, and a functional layout perfect for families. 9ft ceiling on main & 2nd floor. Solid oak hardwood floor throughout. Open kitchen w/large centre island, stainless steel appliances & stone counter top. Warm and cozy family room w/gas fireplace & south facing large windows. Generously sized bedrooms w/ample closet spaces. Primary & 2nd bedroom feature private ensuite bathrooms. No sidewalk on driveway. Lookout basement offers plenty of extra living space & large windows. Close to parks, shopping (Markville Mall, T&T), highways 404/407 and public transits. Top schools: Beckett Farm Public School(118/3021). Pierre Elliott Trudeau High School(12/746). Unionville High School(arts). (id:54662)
First Class Realty Inc.
170 Wade Gate
Vaughan, Ontario
Welcome To Your Dream Home, Nestled In The Highly Sought-After Community Of Thornhill, This Beautifully Renovated 3-Bedroom, 4-Bathroom Gem Offers Modern Luxury And Incredible Versatility. No Detail Has Been Overlooked In This Home. The Main Floor Boasts Hardwood Floors Throughout & Gleaming Porcelain Tiles In The Modern Kitchen, With Cesar Stone Counters, Stainless Steel Appliances W/ Gas Range. Large Private Family Room With Electric Fireplace Makes For The Perfect Space To Cozy Up And Watch Your Favourite Movie. Make Your Way Up To The 2nd Floor And There Are 3 Well Appointed Bedrooms, With 2 Full Stunning Modern Baths. Basement Has Separate Entrance With Full Kitchen & Full Bath, Making It The Perfect Space For A Possible Rental or In-Law Suite. This Home Is Truly Move In Ready & Will Not Disappoint! **EXTRAS: All Appliances, Window Coverings, New Furnace 2025, Owned Hot Water Tank 2022, AC, All Electrical Fixtures, New Garage Door, Front Door 2022, Updated Electrical Panel, 2020, EV Charger Rough In, Attic Insulation 2020, Shingles Approx 2017, Smart Home Light Switches, Smart Shades In Kitchen & Family Room (id:54662)
Keller Williams Legacies Realty
250 Vermont Avenue
Newmarket, Ontario
Beautiful layout and modern designed upgraded executive freehold townhome in the Summerhill Estates community. Walking trails, parks, schools, transit and amenities close by. Built in 2022 by Regal Crest Homes. Many Extra dollars spent in upgrades including all washrooms. Custom Tile porcelain throughout entrance area to laundry on ground level. Laundry room Walkout to backyard and mudroom entrance to Tandem garage, which also boasts another entrance to backyard. Solid oak Stained Stairs and Handrail with upgraded matte black Pickets. Gorgeous Open Concept Family size Kitchen on main Floor with walkout to deck. Custom 36X36 Satinato porcelain slabs. Upgraded two tone kitchen cabinets with all Soft Close Doors & Drawers. Quartz counter top. Custom Ceramic Back Splash and range hood. All Under mount rough in lighting, Gas Stove, and all Stainless steal appliances. Spacious open concept living room, electric fireplace including den area with walkout to balcony. Elegant powder room and All Red oak pewter Hardwood Flooring throughout Home. Primary bedroom With beautiful windows gravel Gray cabinets and quartz counters. Custom tile 24X24 Porcelain on floor and in Shower with Glass Front Layout. Main Washroom Upgraded soaker tub enclosure with custom porcelain tile. (id:54662)
Right At Home Realty
10255 Woodbine Avenue
Markham, Ontario
Stunning Upscale Monarch Townhome Nestled In A Prestigious Markham Neighbourhood, Surrounded By Top-Rated Schools, Lush Parks, And Everyday Amenities. This Sun-Filled, South-Facing Home Features 9-Foot Ceilings On The Main Floor, Hardwood Floors On First And Second Floors, With New Flooring On The Second Floor In 2025, An Oak Staircase, And An Upgraded Kitchen With Extended Cabinetry, Granite Countertops, And A Walk-Through Servery To The Formal Dining Room. The Spacious Primary Bedroom Includes An Oversized Walk-In Closet, While The Direct Garage Access And Rare 3-Car Driveway Offer Exceptional Convenience. Enjoy A Professionally Landscaped Backyard With A Full Interlocking Stone Patio, Perfect For Relaxing Or Entertaining. Ideally Located Just Minutes To Hwy 404, Public Transit, Costco, And A Wide Range Of Shopping And Dining Options. (id:54662)
Bay Street Group Inc.
100 Woodhaven Avenue
Aurora, Ontario
A 42-Ft-Wide detached home with Modern design, featuring nearly floor-to-ceiling large windows. Only 2 Yrs old and boasting a functional open concept layout.Nestled within a picturesque setting, the front face a forest with no neighbours, while the backyard stretches out wide and open. This premium property offers 2940 sqft above ground luxury living space By Floorplan. Soaring 10 ft ceilings on Main Flr and 9 ft on 2nd Flr and Basement that create an airy and spacious feel.Walk-Out Basement W/Separate Entrance. Each bedroom features a large walk in closet and direct access to a bathroom. 200 AMP Panel. This Exclusive Woodhaven Community By Brookfield, consisting of only 195 detached homes, is located at the southern end of Aurora, offering tranquility and exceptional privacy. (id:54662)
Bay Street Group Inc.
206 Kelso Crescent
Vaughan, Ontario
Welcome to this beautifully maintained 3+1 bedroom, 4 bathroom home, with an in-law suite offering both comfort and style. The inviting open-concept main floor seamlessly blends indoor and outdoor living, with direct access to a spacious patio and a private, fully fenced backyard perfect for entertaining or relaxing. The modern kitchen is designed for both function and style, featuring stainless steel appliances, that include a gas stove, a two-drawer built-in dishwasher, side by side fridge, and ample cabinet space with a pull-out pantry and under mounted lighting. A large center island with a granite countertop and breakfast bar provides additional seating and prep space. A standout feature of this home is the well laid out in-law suite, complete with a private entrance, high ceilings, a sleek three-piece bathroom, full wall built-in closet space, an elegant electric fireplace, and recessed pot lighting. The suite also offers convenient access to the washer and dryer, adding to its functionality. Additional highlights include direct garage access inside the home, enhancing everyday convenience. A truly charming, thoughtfully designed home. Close to all amenities, including parks, schools, Go train, Hwy 400 & 407 and so much more. (id:54662)
Sage Real Estate Limited
30 Sharpe Crescent
New Tecumseth, Ontario
Charming 3-Bedroom Townhome in a Close Knit Community, a beautifully designed 1,700 sq. ft. townhome in the heart of Tottenham's vibrant and family-friendly neighborhood. This modern home boasts an inviting open-concept layout, perfect for entertaining and everyday living. The stylish kitchen features sleek finishes, a spacious pantry, and plenty of counter space, making meal prep a breeze. Upstairs, you'll find three generously sized bedrooms, including a serene primary suite, as well as a convenient second-floor laundry room. With garage entry into the home, daily life is made easier, and the private backyard oasis is a true standout! Designed for low maintenance and maximum enjoyment, it features a gazebo and premium turf no mowing, just relaxing. Located in a growing, family-oriented community, this home is surrounded by parks, schools, and local amenities, offering the perfect balance of small-town charm and modern convenience. Don't miss this fantastic opportunity schedule your showing today! (id:54662)
Royal LePage Premium One Realty
42 Carole Bell Way
Markham, Ontario
One-Year-Old Luxury Modern Townhouse Located In The High Demand Wismer Community ( At 16th & Mccowan )! 3 Stories, 2 Balconies,9 Ft Ceilings, Open-Concept Layout, Almost 2000 Sf Of Spacious Living Area. Excellent Laid Out With 4 Bedrooms ( One Bedroom W/ 3 Pieces Ensuite Located On Ground Floor) And 3 Full Bathrooms. All Upgraded Hardwood Floor Throughout. Spacious Kitchen With Large Cabinet, Under-Mount Sink & StoneCounter Top. Stainless Steel Appliances. It's The Perfect Place To Call Home. Conveniently Located Near The Markville Mall, Mount Joy GoStation, Highways, Parks, No Frills And Restaurants. Walking Distance to Fred Varley Public School (8.2); 5-min drive to Bur Oak Secondary (8.4) -Making Your Life Easy And Stress-Free. Book A Viewing Today And Get Ready To Live In Style And Comfort! (id:54662)
First Class Realty Inc.
14 - 190 Harding Boulevard W
Richmond Hill, Ontario
Completely updated home. Same owner for 28 years. Lots of love and caring in this home. Three bedrooms. Ensuite with walk in closet off primary bedroom. Full sized completely renovated modern kitchen (2018). Granite countertops. 2.5 modern, renovated bathrooms. Hardwood throughout main and second floors. No broadloom. Spacious living and dinning room, walkout to patio with privacy fence. Finished basement with rec room and pot lighting, stainless steel appliances, California shutters, 9ft ceilings on main floor. Steps to transportation, schools, Mackenzie Hospital and Yonge St. close by. Ideally located in a secure community. Easy to Show! (id:54662)
RE/MAX Hallmark York Group Realty Ltd.
32 Richard Boyd Drive
East Gwillimbury, Ontario
Your Dream Home Awaits in Holland Landing! This beautifully upgraded semi-detached home built by the renowned Rosehaven Homes, offers 2,238 sq. ft. of stylish living space plus an additional 1,000+ sq. ft. in a walkout basement -- a blank canvas ready for your personal touch. From the moment you walk in, you will be impressed by the elegant porcelain-tiled foyer leading to a gourmet kitchen with custom cabinetry, upgraded countertops, and a built-in microwave. High-end engineered flooring runs throughout, adding both style and durability. Designed with comfort and functionality in mind, this home features FOUR spacious bedrooms on the second floor, perfect for a growing family or guests, and direct garage access for added convenience. Sitting on one of the largest lots in the neighborhood, this property is a rare find! Natural light floods every corner thanks to east, west, and south-facing windows, creating bright and inviting living spaces all day long. Plus, the location could not be better, just minutes from Costco, Walmart, Upper Canada Mall, top-rated schools, parks and community amenities. With quick access to Highways 404 & 400, commuting is a breeze. Don't miss out on this incredible home. Schedule your showing today and see what makes this property so special! (id:54662)
Exp Realty
