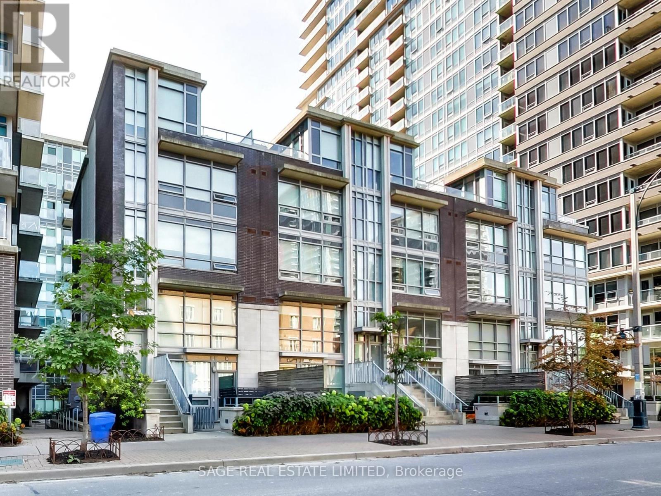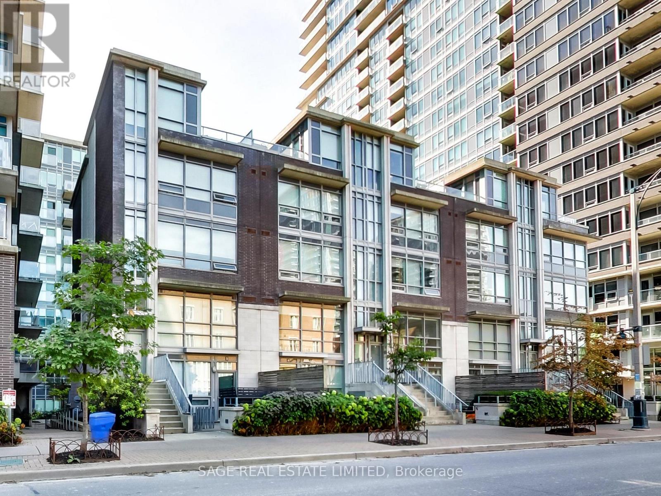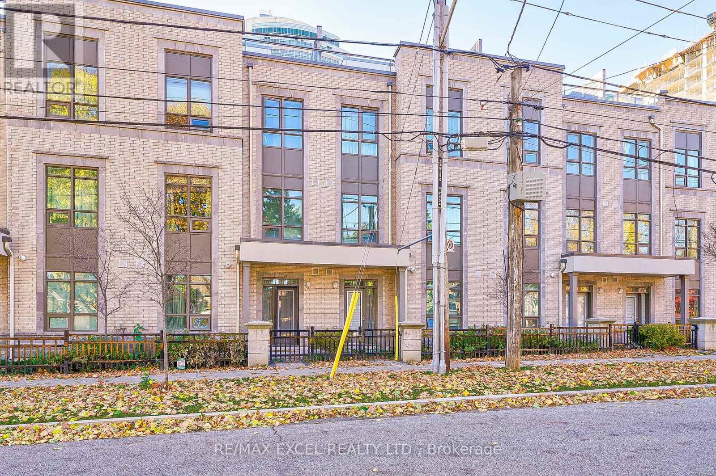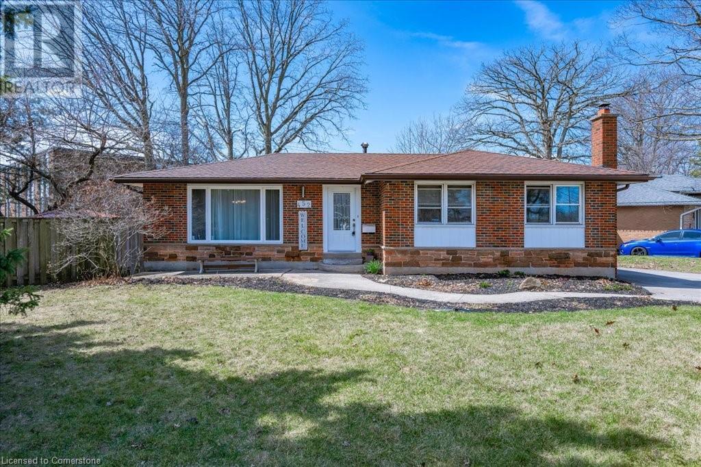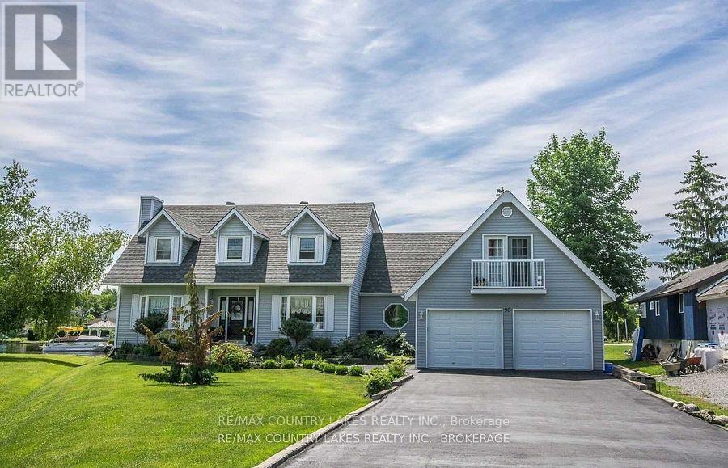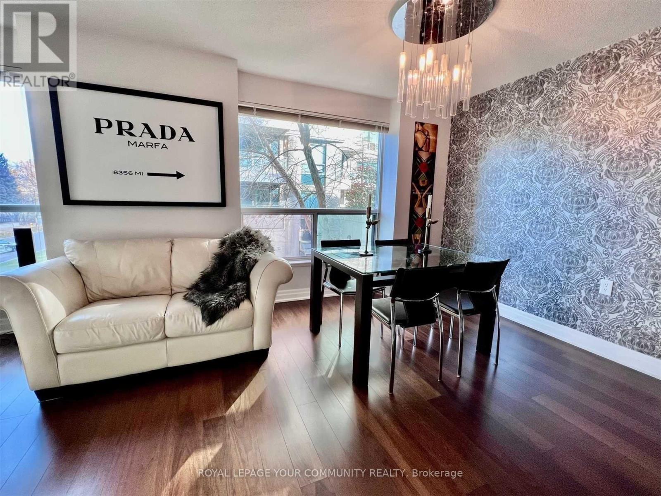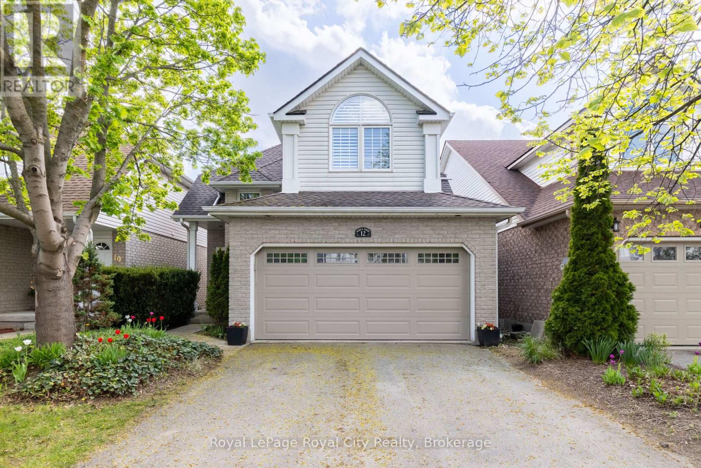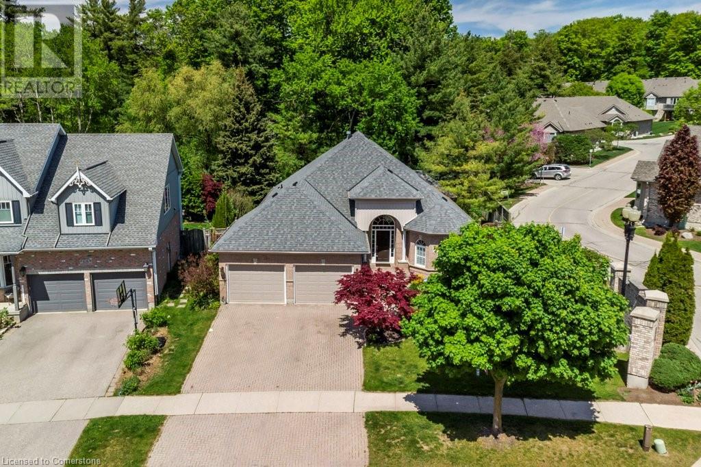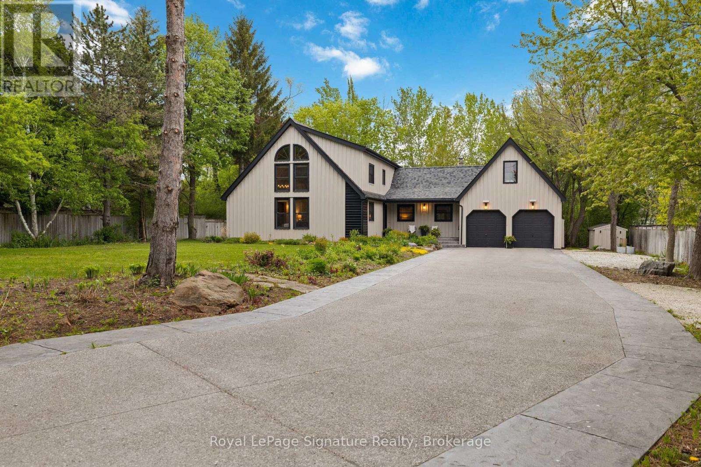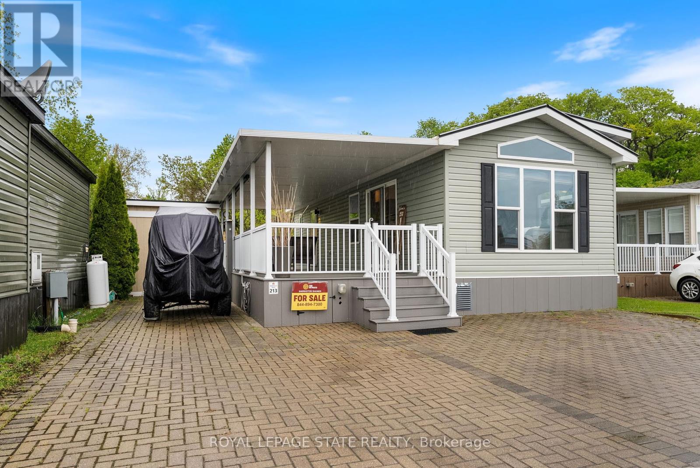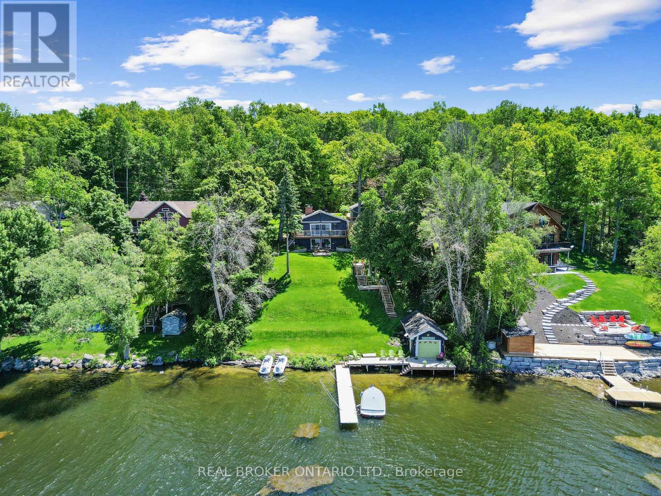214 - 57 East Liberty Street
Toronto, Ontario
Urban lifestyle at its best! Ground-floor loft-style studio townhouse in trendy Liberty Village. A fantastic opportunity for first-time home buyers or savvy investors. Private entrance at ground level, where you can step out into the vibrant neighbourhood of Liberty Village without waiting for the elevator. Fabulous kitchen with stainless steel appliances and granite countertops. Laminate flooring throughout. Enjoy an upscale urban lifestyle with everything you need right at your doorstep. Liberty Village boasts trendy restaurants, lively bars, boutique shops, health and wellness centers, and essential grocery stores, all within walking distance. The building enhances your living experience with an array of premium amenities, including a 24-hour concierge, gym, party room, guest suites, landscaped terrace, and visitor parking. Easily access your private parking spot by stairwell access to the garage directly by your suite. (id:59911)
Sage Real Estate Limited
214 - 57 East Liberty Street
Toronto, Ontario
Urban lifestyle at its best! Loft-style studio townhouse in trendy Liberty Village. Private entrance at ground level, where you can step out into the vibrant neighbourhood of Liberty Village without waiting for the elevator. Fabulous kitchen with stainless steel appliances and granite countertops. Laminate flooring throughout. Enjoy an upscale urban lifestyle with everything you need right at your doorstep. Liberty Village boasts trendy restaurants, lively bars, boutique shops, health and wellness centers, and essential grocery stores, all within walking distance. The building enhances your living experience with an array of premium amenities, including a 24-hour concierge, gym, party room, guest suites, landscaped terrace,and visitor parking. (id:59911)
Sage Real Estate Limited
802 - 1486 Bathurst Street
Toronto, Ontario
Excellent Location @ St. Clair & Bathurst. Walking Distance To Subway, Groceries, Parks and other Amenities Within Minutes. Excellent building Amenities.Great Layout Including good size Bedroom. (id:59911)
Realbiz Realty Inc.
3611 - 8 Wellesley Street W
Toronto, Ontario
Welcome to 8 Wellesley Residences, where luxury meets convenience in the heart of Toronto. Be the first to live in this stunning new development at Yonge & Wellesley! 1-bedroom + den suite has 2 full bathrooms, den can be used as a 2nd bedroom. Open-concept layout with high ceilings. Modern kitchen with built-in appliances & quartz countertops.24/7 concierge & security.Unbeatable Location: Steps to Wellesley Subway Station, Minutes to U of T, TMU, hospitals, and financial district. Surrounded by shopping, dining, and entertainment (id:59911)
Master's Choice Realty Inc.
7 - 52 Holmes Avenue W
Toronto, Ontario
Welcome To Kenneth & Holmes Urban Townhome, The Most Desirable Location In The Heart Of North York At Willowdale. A New 2 Bedroom & 2 Full Bath With Open Patio (100 Sq Ft) W/ Porch. The Home Features Open Concept Kitchen W/High End Appliances, Brand New Laminate Floor Thru-Out The Unit.** Walking Distance To Earl Haig S.S And Mckee P.S., Finch Ttc, Restaurants,& More To Enjoy... (id:59911)
RE/MAX Excel Realty Ltd.
2811 - 8 Wellesley Street W
Toronto, Ontario
Welcome to 8 Wellesley Residences, where luxury meets convenience in the heart of Toronto. Be the frst to live in this stunning newdevelopment at Yonge & Wellesley! 1-bedroom + den suite has 2 full bathrooms, den can be used as a 2nd bedroom. Open-concept layout withhigh ceilings. Modern kitchen with built-in appliances & quartz countertops.24/7 concierge & security.Unbeatable Location: Steps to WellesleySubway Station, Minutes to U of T, TMU, hospitals, and fnancial district. Surrounded by shopping, dining, and entertainment (id:59911)
Master's Choice Realty Inc.
S406 - 455 Front Street E
Toronto, Ontario
Spacious 2 Bed/2 Baths Approx. 760 Sq. Ft. Plus 50 Sq. Ft. Open Balcony Facing West. 9' Ceilings And Laminate Flooring Throughout. Floor To Ceilings Windows. Steps To The Distillery District, Ymca, George Brown College, Restaurants and Shopping areas. (id:59911)
RE/MAX Condos Plus Corporation
1903 - 11 Bogert Avenue
Toronto, Ontario
Enjoy the best views in North York from this luxurious corner unit at Emerald Park! Only for 2 month Short term, furnished ,This bright and spacious 1+Den, 2-bath condo boasts a stunning southwest exposure with panoramic 270-degree views, including the iconic CN Tower. Featuring an open-concept layout, soaring 9-foot ceilings, and premium Miele stainless steel appliances, this unit also includes additional cabinetry not found in comparable layouts. The abundant closet space and high-end finishes throughout make it truly special. Watch the sunset turn the space golden every evening its a view you will never get tired of! (id:59911)
Master's Choice Realty Inc.
11 Fairchild Avenue
Toronto, Ontario
Prime Area! Excellent Layout, Spacious Rooms, 2700 Sq. Ft. 4 Bedroom, 4 Baths, Perfect for the Growing Family! Kitchen was Updated with Built-in Appliances, Pantry, Roll Out Counter Top, Garbage Bin Roll Out, Pot Drawers, Granite Countertops. Original Owner, Very Well Cared For and Loved Home! Resin Composite Decking Overlooking Private Greenbelt. This is a Rare Find in this Area! Close to Amenities and Bus Stop. Minutes' Walk to Finch Subway Stop. Interlock Front Courtyard, 6 Car Parking in Driveway, New Roof 2018, New Windows 2010, Gazebo with Curtains, Shed, 4K full colour day and night with audio-6 Cameras and Ring, Side Door, WIFI Thermostat, Cedar Closet Upstairs Hallway, Hardwood Underneath Broadloom. All Light Fixtures and Fans, All Window Coverings, All Bedroom Organizers, Humidifier, Air Cleaner, Furnace, and Air Conditioning 2013, Water Back-up Valve in Cantina, Water drainage from Flat Roof, Gutter Guards, Above Grade Basement Windows, 25 Cubic Foot Fridge, Double Oven, New Cook Top (Aug/24), Dishwasher, Large Cantina, 2nd Fridge and Freezer Chest in Basement. (id:59911)
Royal LePage Maximum Realty
712 - 57 St Joseph Street
Toronto, Ontario
Luxurious One Thousand Bay Condo! One Bedroom Unit, Great Location in Downtown Core, Minutes Away From Yorkville, Yonge & Bloor Shopping & Entertainment, U Of T, Queens Park. West Exposure Unobstructed View of the City with Big Balcony. Soaring 20 Ft Lobby, State Of The Art Amenities Floor Including Fully Equipped Gym, Rooftop Lounge And Outdoor Infinity Pool. (id:59911)
Homelife New World Realty Inc.
452 Wedgewood Drive
Burlington, Ontario
Welcome to this charming carpet-free 3+1 bedroom bungalow offering over 2,000 sq ft of finished living space in a highly sought-after South Burlington community! Perfectly located just steps from Burlington Centennial Pool and the soon-to-be-completed Robert Bateman Community Centre, this home offers incredible convenience and lifestyle. Inside, you'll find hardwood flooring throughout the main level, a main floor primary bedroom, and a bright, functional layout designed for comfortable living. The lower level expands your living space with an additional bedroom and a large great room featuring a cozy wood-burning fireplace ideal for family gatherings or movie nights. Step outside to enjoy a large, fully fenced yard with an extensive patio and gazebo with poured concrete pad, ready for your future hot tub. A second concrete pad in the backyard provides additional parking or a perfect space for extended outdoor entertaining. Close to top-rated schools, shopping, public transit, and offering easy highway access, this move-in ready bungalow is the perfect place to call home. Don't miss this South Burlington gem!! (id:59911)
Heritage Realty
98 Turtle Path
Ramara, Ontario
Once you view this home, you will fall in love. Custom built in 1992, this expansive 5 bedroom home, features year round enjoyment, Direct access to the Trent Waterway System, offering privacy on a dead end canal. Stunning water view, 4 baths, large kitchen island to entertain, 130 ft boat deck, a 3 season screened in porch with water views, stunning glass railings to ensure your unobstructed views. Insulated, renovated crawl space by Clarke Basements. A work shop with a drive out for your garden equipment! Bring the family to enjoy this sprawling home and enjoy living in Lagoon City, Boating, swimming, fishing, ice fishing, snow mobiling, walking trails, are just a few amenities. (id:59911)
RE/MAX Country Lakes Realty Inc.
203 - 21 Hillcrest Avenue
Toronto, Ontario
Fully Furnished, World Class, Stunning, Executive Condo, Prestigious Monarch In The Heart Of North York. This Spacious, Renovated 1+Den Corner Unit Features Lots Of Natural Light And Privacy With Tree-Lined Canopies. Quick Street And Stairwell Access To Shopping, Restaurants, Theatres, Events, Ttc And More. 3 Paring Spots! Includes 1 + 1 Tandem Spaces. All The Amenities: Gym, Pool, Concierge, 24H Security... (id:59911)
Royal LePage Your Community Realty
313 - 1 Falaise Road
Toronto, Ontario
Welcome to effortless condo living. Whether you are a first-time home buyer looking for a stylish and affordable place to call your own or a downsizer seeking a low-maintenance lifestyle without compromise, this 2-bedroom, 2-bathroom condo offers the perfect balance of comfort and convenience. Discover a bright and inviting space with laminate flooring throughout, creating a seamless, carpet-free home that is both stylish and easy to maintain.The eat-in kitchen is a dream for anyone who loves to cook and entertain, featuring stainless steel appliances, sleek quartz countertops, and a breakfast bar, perfect for morning coffee or casual dining. The thoughtfully designed layout provides privacy and functionality, with two well-sized bedrooms, including a primary bedroom with its own ensuite bathroom. With an owned parking spot, you will never have to worry about finding a place to park. Location is everything, and this condo truly delivers! Enjoy the convenience of being steps from shops,grocery stores, and TTC transit, making daily errands a breeze. Need to commute? The Guildwood GO Station is just a short bus ride away, connecting you effortlessly to downtown Toronto.Dont miss this opportunity to own a modern, move-in-ready condo in a fantastic up and coming location. (id:59911)
Realty One Group Reveal
183 Cedar Island Road
Orillia, Ontario
Location, Location, Location! A rare opportunity to own a show stopping waterfront home on prestigious Cedar Island in the heart of Orillia. This custom-designed, newly renovated, move-in ready gem is nestled on the tranquil shores of Lake Couchiching, with 168 feet of prime water frontage and a scenic canal running along the side—offering breathtaking, uninterrupted views of the lake and the Orillia Sailing Club. Whether you're an avid boater or simply crave lakeside serenity, this one-of-a-kind property delivers it all. Step inside to discover a thoughtfully curated interior where luxury and functionality blend seamlessly. The modern, open-concept main level features a chef-inspired kitchen with high-end appliances, stone countertops, and sleek cabinetry, opening into spacious dining and living areas with expansive windows that flood the home with natural light and stunning lake views from every angle. The main-level primary suite is a private retreat, complete with a generous walk-in closet and a spa-like ensuite bathroom with a luxurious steam shower—designed for ultimate relaxation. Upstairs, three additional bedrooms provide flexibility for growing families, guests, or a home office. The fourth bedroom is currently configured as a large recreation room, perfect for movie nights, games, or creative space. Outside, enjoy morning coffee or sunset cocktails on the expansive canal-side terrace, entertain lakeside, or step onto your private dock for a day on the water. The insulated, heated two-car garage and interlock driveway add both curb appeal and everyday practicality. All of this, just a short stroll from historic downtown Orillia—offering charming shops, vibrant restaurants, cultural attractions, and a warm community vibe. Whether you're watching the sailboats drift by from Pumpkin Bay or heading into town for dinner, this is lakeside living at its finest. Don’t miss this opportunity to own a truly exceptional waterfront home where luxury meets lifestyle. (id:59911)
Keller Williams Experience Realty Brokerage
12 Burke Court
Guelph, Ontario
Tucked into a peaceful cul-de-sac in one of Guelph''s highly sought after south end, 12 Burke Court offers the perfect blend of quiet charm and modern convenience. From the moment you arrive, the curb appeal is warm and inviting and that feeling continues the moment you step inside. Heated tile floors greet you as you enter, leading to a beautifully renovated Sutcliffe kitchen (2013) and an open-concept living area anchored by a custom stone feature wall and cozy fireplace ideal for hosting and everyday family life. Step out to the back deck and take in the fully fenced and lush yard, complete with a blooming apple tree that makes the space feel like your own private retreat. Upstairs, you'll find three spacious bedrooms and an updated 3-piece bath featuring a luxurious rainfall shower. The fully finished basement adds even more value with a family room, second fireplace and full 4-piece bathroom perfect for guests or movie nights. Additional updates include: roof (2011), furnace (2020), front & garage doors (2019) and more! Located in a top-rated school district, steps away from green space and walking trails and just minutes from restaurants, shopping, and quick 401 access, this home truly checks all the boxes. 12 Burke Court offers what every family is looking for - the warm feeling of home. (id:59911)
Royal LePage Royal City Realty
70 Autumn Ridge Trail
Kitchener, Ontario
Welcome to 70 Autumn Ridge Trail, a stunning executive BUNGALOW nestled in Kitchener’s vibrant south end. This beautifully maintained home backs onto greenspace, offering no rear neighbours and a private, tree-lined yard—your very own natural retreat perfect for relaxing or entertaining. Step inside to a bright, open-concept living on the main level, featuring two spacious bedrooms and two full bathrooms. The stylishly updated ensuite includes a luxurious double shower for a true spa-like experience. A sun-filled front office creates the perfect work-from-home setup. At the heart of the home is a bright, well-appointed kitchen, designed to impress with granite countertops, stainless steel appliances, and a skylight that floods the space with natural light. Whether you're hosting a dinner party or enjoying a quiet breakfast, this kitchen offers both elegance and functionality. The finished basement adds impressive living space, complete with an extra bedroom and a full bathroom—ideal for guests or extended family. An oversized recreation room with a cozy gas fireplace offers the perfect setting for movie nights, hobbies, or entertaining. Outside, an oversized deck overlooks the peaceful greenspace, making it the ideal spot for summer BBQs or quiet mornings with a coffee. Enjoy the convenience of being just minutes from parks, scenic walking trails, schools, shopping centres, and with easy access to Highway 401. (id:59911)
RE/MAX Real Estate Centre Inc.
8302 Poplar Side Road
Clearview, Ontario
Tucked away on a private, tree-lined lot just minutes from Osler Bluff Ski Club and the vibrant town of Collingwood, this stunning board-and-batten home is a haven for four-season living. Whether you're carving fresh powder in the winter, hiking scenic trails in the spring, paddling Georgian Bay in the summer, or enjoying the brilliant fall colours, this property offers the ultimate recreational lifestyle. The homes timeless post-and-beam construction and soaring ceilings create a warm, alpine-inspired ambiance, while thoughtful modern renovations bring a sophisticated edge. At the heart of the home is a chef-inspired kitchen featuring quartz countertops with a striking waterfall edge, matching backsplash, sleek custom cabinetry, and all-new appliances perfect for après-ski gatherings or casual weekend entertaining. With over 3,600 square feet of finished living space, the interior has been fully refreshed to offer comfort, functionality, and refined style. The natural wood accents throughout bring the outdoors in, echoing the beauty that surrounds the property. Offering both seclusion and convenience, this home is ideal for active families or weekend adventurers looking to embrace everything this four-season playground has to offer. From ski hills and cycling routes to golf courses, beaches, and charming local shops this is where lifestyle meets luxury in every season. (id:59911)
Royal LePage Signature Realty
20 Ventura Drive
Stoney Creek, Ontario
Welcome to this beautiful home in the sought-after Spring Valley neighbourhood of Stoney Creek! Perfect for growing families, this charming home is just minutes from great schools and offers easy access to the Red Hill Valley Parkway for commuters. Sitting on a fantastic 120 foot depth lot and no rear neighbours, this backyard will have you entertaining all year. Inside, soaring vaulted ceilings create an open and airy feel. The bright kitchen flows into a family room with a cozy gas fireplace, while the sitting room and the formal dining room offer additional space to gather. Upstairs, you'll find three bedrooms, a family bath and a primary suite with a walk-in closet and private ensuite. The basement adds more versatility with a great room, laundry and an extra bedroom/office. Don't miss out on the chance to live in Spring Valley! (id:59911)
Coldwell Banker Community Professionals
333 East 33rd Street
Hamilton, Ontario
Welcome to this beautifully maintained bungalow located in the highly sought-after East Hamilton Mountain. Featuring 3 bedrooms and 1 full bath, this home offers comfortable living in a quiet, family-friendly neighbourhood. Enjoy the bright sunroom overlooking the backyard—ideal for relaxing or entertaining guests. The finished basement includes an additional bedroom and a separate entrance, offering great potential for a future in-law suite. Outside, you’ll find parking for three vehicles in the laneway, plus a detached garage perfect for a workshop or extra storage. Conveniently located near schools, parks, shopping, and transit—this is a fantastic opportunity in a desirable community! (id:59911)
Michael St. Jean Realty Inc.
12 Turner Drive
Barrie, Ontario
Welcome to 12 Turner Drive, a meticulously maintained all brick bungalow nestled in Barrie's prestigious Bayshore community. This 2010 built residence offers the rare advantage of backing onto a serene municipal pond and an elementary school, ensuring privacy with no rear neighbors and picturesque views to enjoy. Designed for those seeking the ease of single-level living, this home features an open-concept layout with soaring 9-foot ceilings and abundant natural light. The gourmet kitchen, complete with granite countertops and ample cabinetry, seamlessly connects to the family room, which boasts cathedral ceilings and a cozy gas fireplace overlooking the greenspace behind. A walkout leads to a fully fenced backyard, perfect for relaxing to the sounds of the morning birds, or entertaining in the sun. The primary suite serves as a tranquil retreat, featuring a spacious walk-in closet and a spa-like ensuite bathroom. Two additional bedrooms on the main floor provide flexibility; notably, the third bedroom, located near the entrance, is ideal for a home office, art studio, or home-based business. The main-floor laundry off the garage entrance adds everyday convenience to your life. The fully finished basement expands the living space with two additional bedrooms, each with Jack-and-Jill access to a full ensuite bathroom, along with a generous recreation area ideal for hosting or relaxing. Pool table and all accessories to stay with the home and be enjoyed by the next family. Situated in a neighborhood renowned for its upscale homes and exceptional curb appeal, 12 Turner Drive is just minutes from Lake Simcoe, scenic walking trails, parks, and beaches. With proximity to top-rated schools, shopping centers, and public transit, this home perfectly balances suburban tranquility with urban convenience. Experience the lifestyle you've been dreaming of in this exceptional bungalow. (id:59911)
Real Broker Ontario Ltd.
213 - 490 Empire Road
Port Colborne, Ontario
A rare opportunity in Wyldewood Beach Club! Welcome to Unit #213a newer, fully 2-bedroom, 1-bathroom cottage with no rear neighbours, just a stone's throw from Lake Erie beaches. This well-maintained unit features a spacious composite deck, partially covered with an extended section and a custom fire pit patio perfect for outdoor living and entertaining. Inside, enjoy an open-concept layout with vaulted ceilings and transom windows, creating a bright, airy atmosphere throughout the kitchen, dining, and living areas. The kitchen is equipped with stainless steel appliances, ample cabinetry, and a peninsula breakfast bar for casual dining. The primary bedroom includes built-in cabinetry for extra storage, while the second bedroom offers bunk beds with full-step access to the top bunk a safe and thoughtful design. Additional features include a large storage shed and low-maintenance finishes, all set in a highly desirable location close to the lake but without the additional waterfront premiums. Dont miss this unique chance to own in one of Sherkston Shores most popular gated communities. (id:59911)
Royal LePage State Realty
102 Fleming Bay Road N
Trent Hills, Ontario
This stunning family residence beautifully combines luxury and serenity, situated upon a hill with views of the Trent River. Known for its remarkable 90 KM's of opportunities for boating, fishing, swimming, and relaxation, this waterfront property serves as a scenic retreat. Inside, you will find an open concept design that features three generous bedrooms and two modern bathrooms. The main floor showcases impressive cathedral ceilings and a newly updated kitchen with sleek finishes, flowing gracefully into the living area ideal for entertaining and family gatherings. The finished lower level includes an additional family room, perfect for cozy movie nights or lively game days, with convenient walkouts to your sloping lot. With over 109 feet of pristine waterfront, the area is clean and swimmable, making it perfect for delightful summer days by the water. The property also boasts a detached garage/workshop and a dry boathouse at the waters edge, meeting all your storage and hobby needs. Nestled on a quiet dead-end street, this home is a rare gem, providing both privacy and access to a vibrant outdoor lifestyle. Don't miss the opportunity to experience the allure of living on Fleming Bay Drive along the picturesque Trent River. Make this waterfront oasis your own! (id:59911)
Forest Hill Real Estate Inc.
Real Broker Ontario Ltd.
20 Wintegreen Cres Crescent
Haldimand, Ontario
Brand-new and never lived in, this stunning 3-bedroom, 3-bathroom detached home by Empire Builder is located in the highly sought newly build community in Caledonia, Haldimand. Featuring a spacious and functional layout, this home offers an open-concept main floor filled with natural light, a modern kitchen with quartz countertops and stainless steel appliances, and a convenient second-floor laundry. The large primary bedroom includes a walk-in closet and a private ensuite, while the additional bedrooms are generously sized. Enjoy the convenience of a double-car garage with a 2-car driveway and a private backyard perfect for relaxing or entertaining. Ideally situated close to schools, parks, shopping, and with easy access to Hwy 6 and 403 for commuters. Available immediately. Note: (id:59911)
Exp Realty
