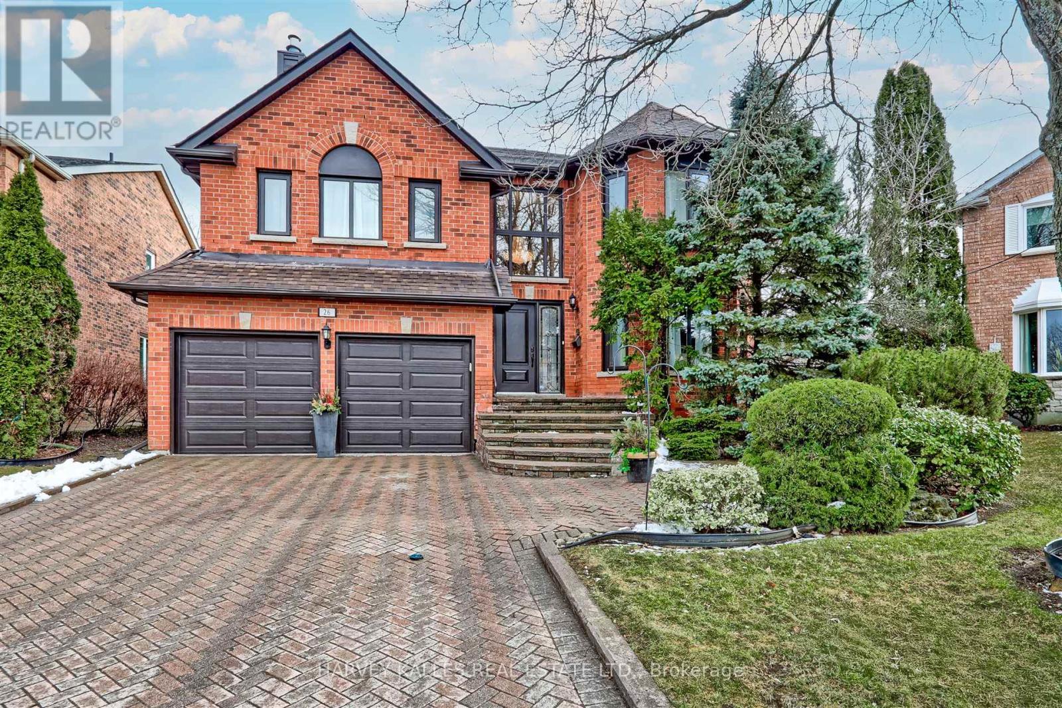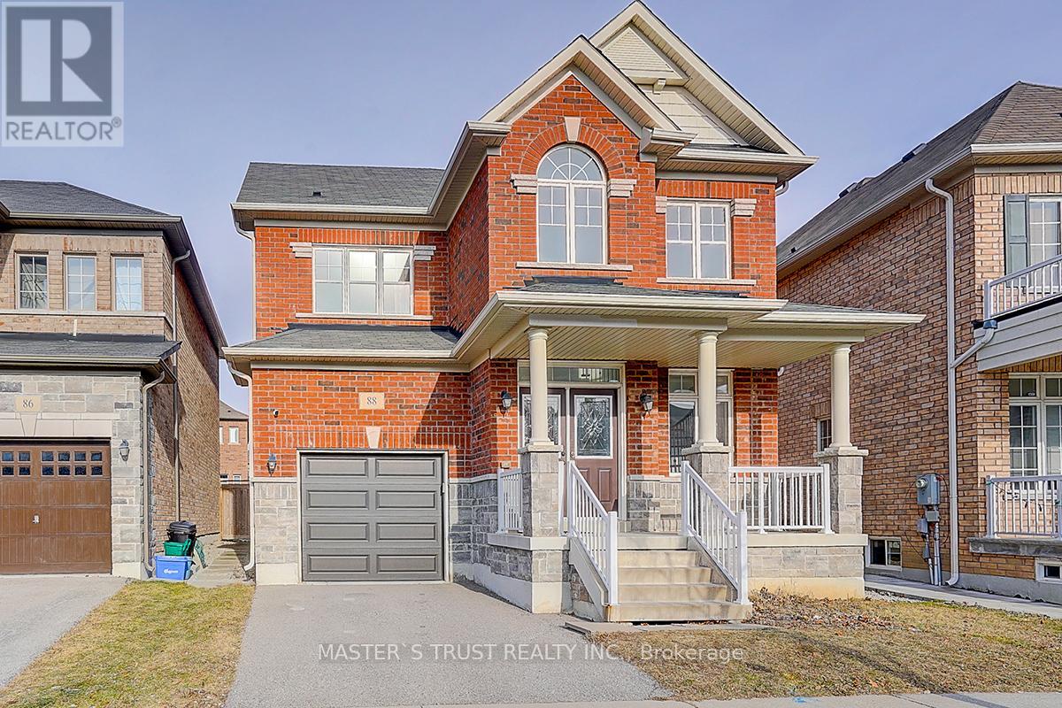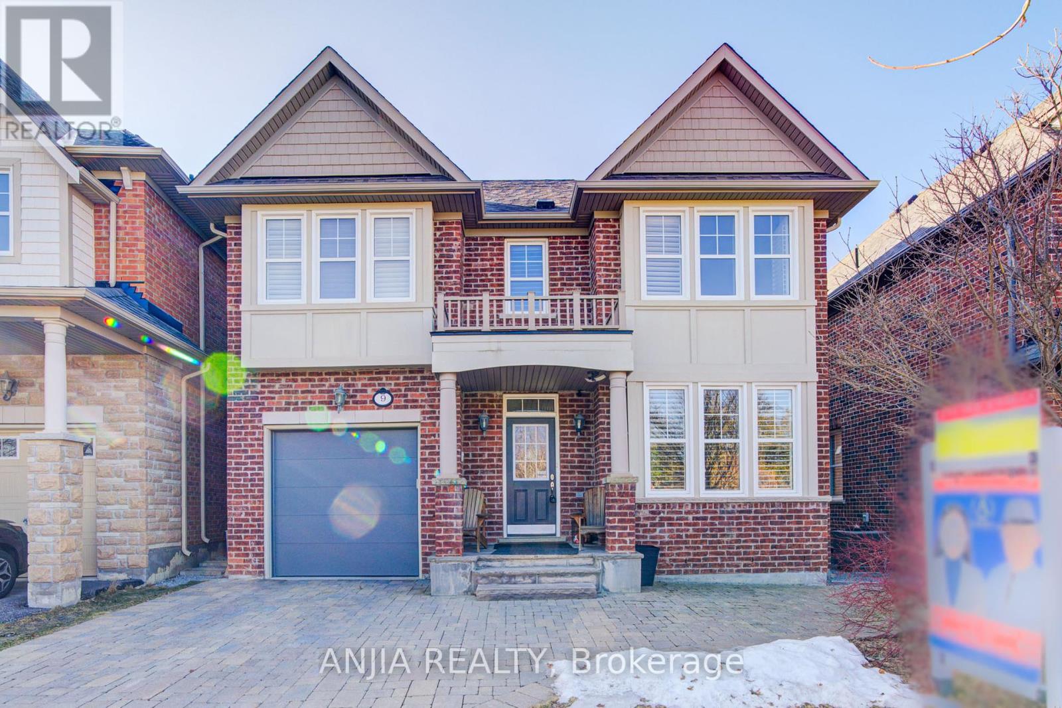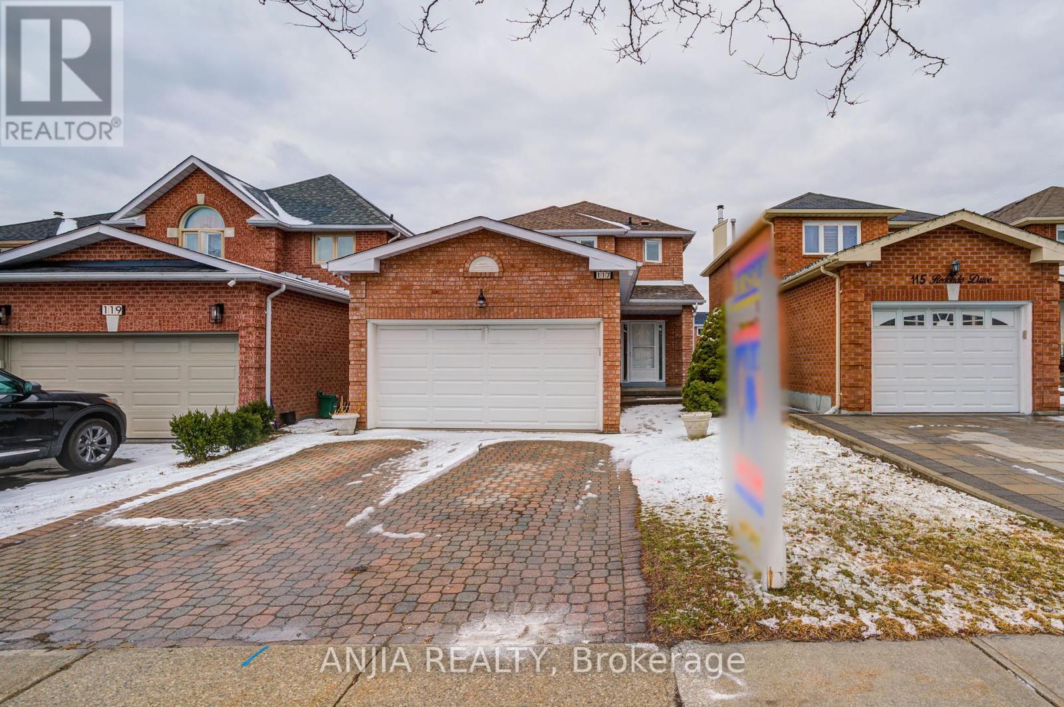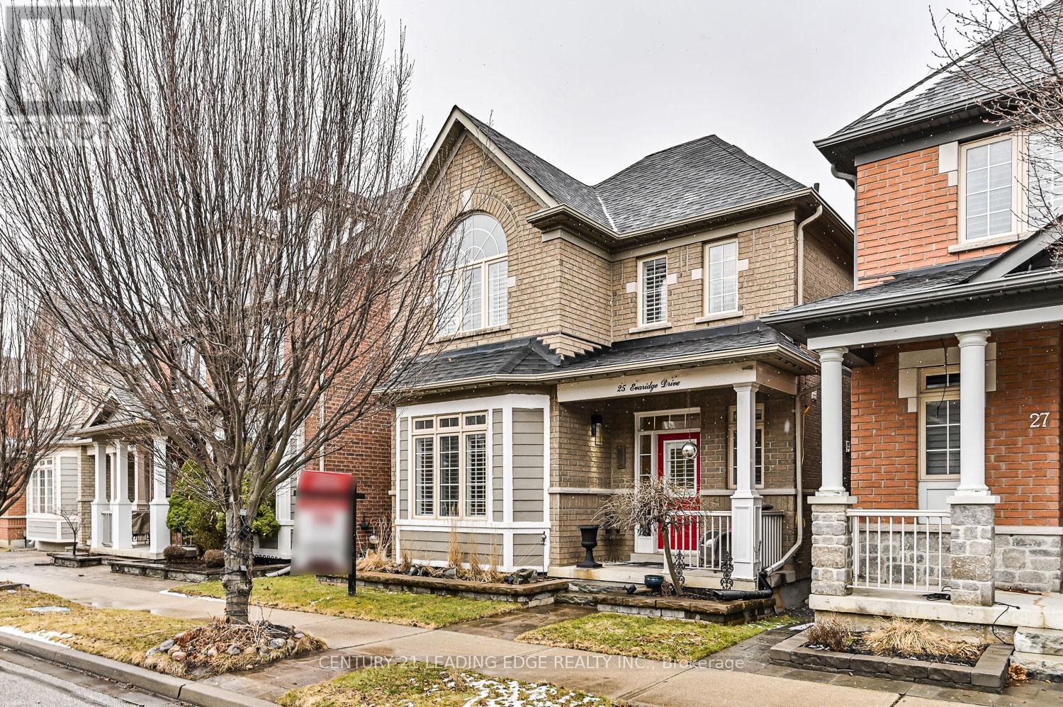59 Mindy Crescent
Markham, Ontario
A well-kept detached home (linked only at the foundation) featuring 4 bedrooms, 2.5 baths, and a double car garage. Ideal for families or investors! Spacious, open-concept layout. Unfinished basement offers the perfect opportunity to add your own touch, create extra living space, a rental suite, or the dream setup your family needs, Located in a highly sought-after neighborhood in Markham. A solid home with tons of potential-don't miss your chance! ** This is a linked property.** (id:54662)
Homepin Realty Inc.
61 Meadowview Avenue
Markham, Ontario
***Top-Ranked School----Henderson Avenue PS***An Exquisite 4+2 Bedrms Masterpiece----LUXURIOUS Custom-Built Hm Located In Prestigious Grandveiw Community**Elegance C/Built & Sophisticated/Contemporary Interior W/Superb Craftsmanship At Its Finest+Timeless Flr Plan10 Ft. High Ceiling W/Crown Moulding In Main Flr & 9 Ft In Bsmt-----Open Concept Lr/Dr & Family-Friends Gathering-Entertaining Fam/Kitchen Area**Chef's Dream Kit W Granite Countertop,Butler's Pantry & Spacious-Open Concept Breakfast Area Combined Fam Rm W/O To Gorgeous Private Backyard**Main Flr Library & Supper Sunny All Rms------Lavish Master Retreat/Spa-Like 5 Pc Ensuite & Gorgeous W/In Cloest W/SkyLight & W/O To A Balcony & W/I Closet***All Principal Bedrooms(2nd Flr)----Functional 2nd Flr Laund Rm & Extra Full-Size 2nd Laundry Room Bsmt***Professionally Finished Walk-Up/Spacious---Practical Bsmt W/ Rec Rm,Wet Bar & Cozy Theatre Rm W/Audio Projector Screen*****Surrounded By Luxurious C/Built Hm & Convenient & Quiet Location To Top Ranked Schools,Shopping Mall,Parks****A Must See Home* **EXTRAS** *S/S Fridge,Gas Cook-Top,B/I Oven,B/I Microwave,New Kitchen Hood Fan(2023),B/I Dishwasher,Washer/Dryer(2nd Flr),2nd Laund(Washer/Dryer:Bsmt),Cvac,Gas F/Plc,U/G Sprinkler Sys,Security Cam/Alarm Sys(Monitoring Extra),Pot Lits,Chandeliers! (id:54662)
Forest Hill Real Estate Inc.
26 Brantwood Court
Markham, Ontario
Spectacular 4+2 Bedroom Executive Home Situated On A Generous, South Facing Pie-Shaped Lot At The End Of A Tranquil, Tree-Lined Cut-du-Sac. Located In Unionville, Markham's Most Coveted & Prestigious Community, This Exquisite Family Home Boasts Over 4800 SF Of Interior Living Space. With An Elegant Design And Thoughtful Layout, This Airy & Free-Flowing Design Showcases Hardwood Flooring, A Grand Foyer Entry With Double Height Ceilings, A Generous Formal Living Room Adjacent To A Formal Dining Room With Passage To A Newly Renovated Chef's Eat-In Kitchen Featuring Large Format Porcelain Flooring, Custom Quartz Countertop And Backsplash, SS Appliances & A Breakfast Bar Adjacent To The Breakfast Area Which Overlooks The Solarium and Private Backyard. The Sun-Drenched Solarium Walks Out To A Custom Deck and Private, Expansive 97.4' Wide Pie-Shaped Garden And Backyard! The Main Floor Is Enhanced With A Spacious Family Room And Main Floor Laundry Room With Direct Access To A Double Car Garage. In Between The First And Second Floors You Will find An Open Yet Intimate Study/Den Which Overlooks The Grand Foyer. Retreat Up The Stairs To The Primary Bedroom Which Showcases An Inviting Sitting Area, 5-Pc Ensuite With Stand-Alone Bathtub And His & Her Closets. Step Down To A Professionally Finished Lower Level Featuring Games/Rec Area, Exercise Area, Wet Bar, 2 Bedrooms, 3-Pc Bath, Dry Sauna, Built-In Shelving & Ample Storage Room .Extensively Updated & Renovated Over the Years +Premium South-Facing Lot Backyard +Deck, Walkways & Driveway Create A Stylish And Functional Outdoor Space With Mature Trees & Lush Gardens That Provide Tranquility and Privacy. Just Steps To Top Ranking Schools, Retail, Grocery, Restaurants & Mere Mins To York University Campus, Markham Civic Centre, Rec Centres, Tennis Courts, Arenas & Top-Tier Parks And Walking Trails Including Monarch Park, Toogood Pond, Quantztown & Crosby Park! Enjoy Convenient Access To Hwy 404/DVP, 407 And The GO Station! (id:54662)
Harvey Kalles Real Estate Ltd.
11 Luxton Avenue
Aurora, Ontario
Step into this beautifully upgraded executive townhouse offering over 2,500 sq ft of finished living space in a highly sought-after Aurora location. The main floor features 9' ceilings, pot lights, and a bright open-concept layout with a stunning modern kitchen complete with tall cabinets, granite countertops, breakfast bar, gas stove, and stainless steel appliances. From the kitchen, walk out to a spacious cedar deck with hot tub and a professionally landscaped backyard ideal for outdoor entertaining. Upstairs, the oversized family room with charming pine ceiling is the perfect space for family gatherings or entertaining guests. Generously sized bedrooms with closets complete this level. The entire third floor is a private primary retreat featuring a large bedroom, walk-in closet, 5-pc ensuite with skylight, and a versatile study nookperfect for working from home or relaxing with a book. The professionally finished basement adds incredible flexibility, offering a stylish 3-pc bathroom and an open layout with an electric fireplaceideal for an in-law suite, multi-generational living, or a live-in nanny. Located near top-ranking schools, GO station, shopping, and scenic nature trails this home offers the space, design, and convenience your family deserves. (id:54662)
Royal LePage Your Community Realty
88 Hua Du Avenue
Markham, Ontario
Welcome to Your Dream Detached Home With 4 Bedrooms In High Demand Berczy! Double Open Door. A Quiet Family Street. Freshly Painting. Hardwood Fl Thru-out Main & 2nd Fl. The Second Floor Offers A Primary Bedroom W/Walk-In Closet & 5pc Ensuite. The First floor offers Upgraded Light Fixtures , Cozy Family Room With Fireplace, Covered Porch At Front & Patio Slab Area W/Walk Out From Kitchen * Upgraded S/Steel Appliances, Upgraded Granite Counters In Kitchen & Washrooms. Walking Distance To Top-Ranked Schools (Beckett Farm P.S. Boundary & Pierre Elliott Trudeau H.S.). Close To Markville Mall, Supermarkets, Restaurants, Banks, Public Transit, Go Station & All Amenities. A Must See!!! (id:54662)
Master's Trust Realty Inc.
352 Castan Avenue
Markham, Ontario
Welcome to 352 Castan Avenue, a stunning and exceptionally spacious bungalow in the highly sought-after, family-friendly community of Unionville, Markham. Nestled in a serene enclave, this fully detached freehold home overlooks a picturesque green space and ravine.Step into a bright and welcoming foyer, thoughtfully designed with a well-positioned powder room, a convenient closet, and a mudroom with laundry and direct access to the double-car garage. The foyer leads into an elegant main floor, featuring California shutters and crown moulding throughout. The generous living room is anchored by a cozy gas fireplace, seamlessly flowing into the formal dining area ideal for entertaining. The modern kitchen boasts stainless steel appliances, ample cabinetry, and a sunlit eat-in area with direct access to the backyard.The principal bedroom is a true retreat, complete with a large walk-in closet and a full ensuite bath. Two additional spacious bedrooms, a full double-sink bathroom, and ample linen storage complete the main floor.The expansive lower level is an entertainers dream, featuring wood flooring, pot lights, and multiple versatile living spaces. Highlights include a large bedroom, a massive bathroom, a theatre/media room with a Sharp Projector and 100 screen, a wet bar, and an impressive cold cellar.Surrounded by parks, trails, top-rated schools, and exceptional community centers, this home offers unmatched convenience with easy access to public transit (Unionville & Centennial GO), Hwy 407, Markville Mall, and the vibrant Main Street Unionville.Dont miss this rare opportunity, your dream home awaits! (id:54662)
Right At Home Realty
17 Henrietta Street
Markham, Ontario
Prime Location, Exceptional Living! This beautifully maintained semi-detached home offers a bright and spacious living environment. Situated in the highly sought-after zones of PierreElliott Trudeau High School and Beckett Farm Public School, this home is filled with upgrades that enhance both style and function. Features include a 9-foot ceiling, a modern open-concept kitchen, and elegant lighting fixtures throughout. Just steps from top-rated schools, the Angus GlenCommunity Centre, public transit, shopping, and with easy access to Highways 7, 407, and 404, this location can't be beaten. (id:54662)
RE/MAX Partners Realty Inc.
9 Cecil Nichols Avenue
Markham, Ontario
Discover This Immaculately Well-Maintained Detached Home Nestled In The Highly Sought-After Victoria Manor Community Of Markham! Freshly Painted With Open Concept Layout, This Home Exudes Timeless Charm. This 4-Bedroom, 3-Bathroom Gem Offers The Perfect Blend Of Comfort, Style, And Convenience. Step Into The Upgraded Kitchen, Featuring Quartz Countertops, A Stylish Ceramic Backsplash, And Sleek Stainless Steel Appliances, Perfect For Culinary Enthusiasts. The Main Floor Boasts 9 Ft Smooth Ceilings With Elegant Pot Lights, Creating A Bright And Airy Ambiance. Gleaming Hardwood Floors Flow Seamlessly Throughout The Main Floor And Second Hallway, Enhancing The Home's Sophistication. The Interlocking Driveway Offers 2 Parking Spaces Plus 1 In The Garage, Complete With A Garage Door Opener For Added Convenience. Enjoy The Interlocked Backyard, Ideal For Outdoor Gatherings And Relaxation. Close To Hwy 404, Costco, T&T, Parks, Steps To Elementary Schools And All Amenities! A Rare Opportunity To Own A Move-In Ready Home In One Of Markham's Most Prestigious Communities Don't Miss Out! A Must See!!! (id:54662)
Anjia Realty
19 Denarius Crescent
Richmond Hill, Ontario
Welcome to Luxury Lakeside Living! Nestled in one of the most desired Richmond Hill communities, Lake Wilcox, comes this fully upgraded, end unit townhouse. One of the largest open floorplans in the community awaits you as you are surrounded by three full sides of windows. A rare main floor office (bonus room) sits tucked away from your main living space. An almost 9ft stone peninsula creates the perfect kitchen for entertaining, which leads to your large great room and dining spaces. Fill the main floor with music or your favourite podcast from your built-in speakers. Upstairs, there are 2 spacious bedrooms alongside a massive primary suite featuring a walk-in closet and 5pc ensuite bathroom. Laundry is never a chore with easy 2nd floor access and ample storage and drying space. After a long day unwind in your fully finished basement gym, which doubles as an in-law suite complete with kitchenette and a 4pc bathroom. Feel like a hike? The entrance to Jefferson Forest Trail is right across the street. Feel like some outdoor sports? Beach Volleyball, basketball, and a skate park are right across Bayview. Too many amenities to list! (id:54662)
Forest Hill Real Estate Inc.
17 Cherry Blossom Lane
Markham, Ontario
Spring is in the air on Cherry Blossom Lane! Situated on a quiet cul-de-sac in one of the most coveted locations in the Royal Orchard neighbourhood sits this charming back split, lovingly maintained by the same family for almost 20 years. Sitting on a large lot (64 x 120ft) this home offers potential for a new family to make their own. Step inside to the sunny living room with French doors and a large window overlooking the front yard. The separate dining room offers a fantastic space to enjoy family dinners. The kitchen has an eat-in breakfast area overlooking the sunken family room with wood burning fireplace and walk out to the backyard with wrap around garden. Continue to the 4th bedroom, great for older family members, or an office. The main floor also offers a powder room and large pantry closet with side door entrance. The second floor, with hardwood floors throughout, has 3 great sized bedrooms and a 4 piece family bathroom. The primary bedroom offers a 2-piece ensuite. The basement has a large rec room, laundry room and separate storage/work room. As a bonus there is tons of untapped potential in the large unfinished current storage crawl space w/ approx.5'5' height. This location cant be beat! Easy access to top ranked Catholic/Public/French Imm Schools, minutes to HWY 7/407, close walk to Yonge St with single bus ride to Finch Station, York U, and for upcoming approved Royal Orchard Subway Station. Located around the corner from the historic Heintzman House with Art and Community events. Nestled between several golf courses, parks, and serene walking trails. (id:54662)
Bosley Real Estate Ltd.
117 Redondo Drive
Vaughan, Ontario
Welcome To This Stunning, Move-In-Ready Detached Home In The Highly Sought-After Thornhill Neighborhood Of Vaughan! Bathed In Natural Light And Beautifully Renovated, This 2+3 Parkings, 4+2 Bedroom, 6 Bathroom Gem Offers Spacious, Open-Concept Living With A Seamless Blend Of Style And Functionality.The Main Floor Boasts Gleaming Hardwood Floors, Smooth Ceilings, And Elegant Pot Lights In The Kitchen And Living Room. The Chef-Inspired Kitchen Features A Double Sink, Sleek Tile Floors, Stylish Backsplash, And Stainless Steel Appliances (Fridge, Dishwasher, Microwave, Stove & Exhaust Fan). The Dining Room Offers A Walkout To The Deck, Perfect For Outdoor Entertaining. A Convenient Main-Floor Bedroom With A 3Pc Ensuite Offers Flexibility And Comfort.Upstairs, The Primary Suite Is A Private Retreat With A 3Pc Ensuite And Walk-In Closet, While One Additional Bedroom Enjoys The Own Ensuite Bathroom And Ample Closet Space.The Fully Finished Basement Offers Incredible Potential With A Separate Kitchen, Laminate Floors, Pot Lights, And Stainless Steel Appliances. Two Generously Sized Bedrooms, Each With 3Pc Bathrooms, Plus An Electric Fireplace, Cold Room, And Laundry Room With LG Washer & Dryer, Make It Ideal For Rental Income Or Extended Family Living.Additional Highlights Include A Garage With Remote Control, And A Prime Location Just Minutes From No Frills, Walmart, T&T Supermarket, And Promenade Mall. Top-Rated Schools And Convenient Transit Access Are Just Steps Away. 3 Mins Drive To Hwy 407 And Hwy 7. An Exceptional Opportunity For Families Or Investors Seeking High Rental Returns. This Home Is Truly A Must-See! (id:54662)
Anjia Realty
25 Evaridge Drive
Markham, Ontario
Welcome to this stunning Cornell Village gem, a true entertainer's dream. Impeccable modern finishes grace every inch of this home, where timeless elegance meets sophisticated design. The open-concept layout is adorned with gleaming maple hardwood floors and California shutters, extending throughout the main and second levels. The combined living and dining room boasts a large picture window that allows natural light to stream into the space. The main floor offers desirable smooth ceilings and an updated kitchen that is both stylish and functional, featuring flush-to-ceiling cabinetry, pot lights, and stainless steel appliances. The kitchen flows into a cozy breakfast area that opens onto the private backyardideal for outdoor dining and entertaining. The family room, with its warm gas fireplace and built-in decor niche, is perfect for relaxing or hosting guests. Upstairs, youll find a luxurious oversized master suite, complete with a 5-piece ensuite, and a walk-in closet with custom organizers. Two additional well-sized bedrooms and a main bath complete this level. The fully finished basement is the ultimate family gathering space, offering a recreation room with a custom wall that houses a gas fireplace, built-in wine and beverage fridges, and lit niches that add a touch of ambiance. Adjacent to this area, this space would make an ideal games room, while a small bonus room can easily transform into a home office or playroom. A 2 pc bathroom with heated flooring adds a touch of luxury to this lower level. Step outside into your private oasis, where the low maintenance interlocking patio leads you to the rear entrance of the two-car garage. An additional parking pad provides ample space for extra vehicles or guests. This home truly offers the perfect balance of style, comfort, and functionality. Don't miss the opportunity to own this amazing property. (id:54662)
Century 21 Leading Edge Realty Inc.


