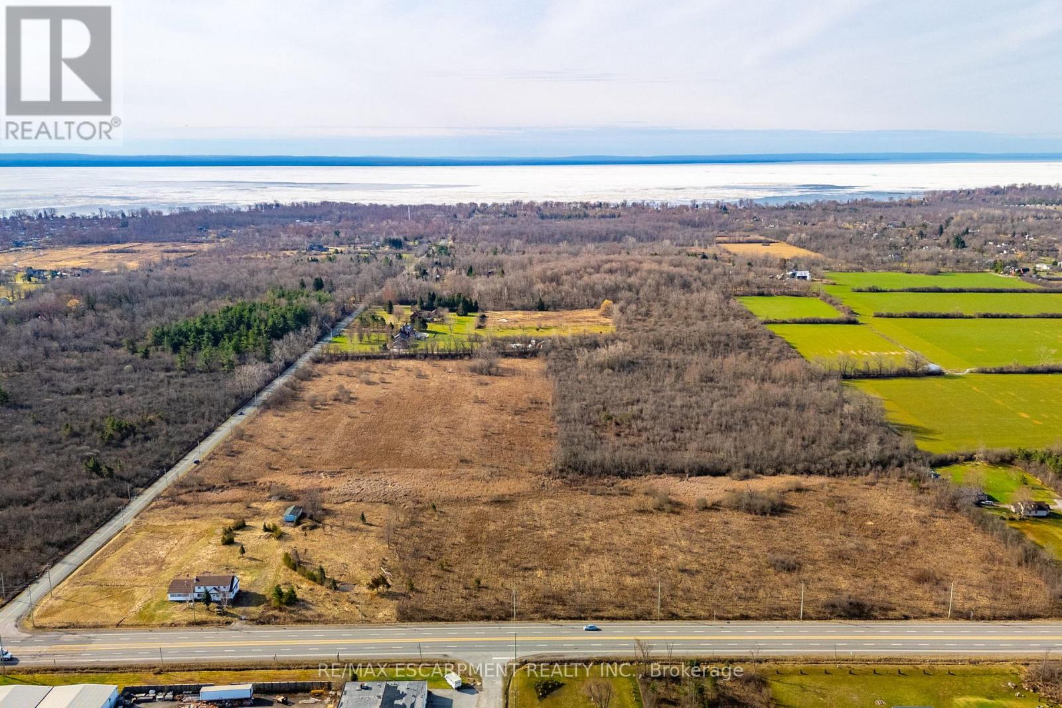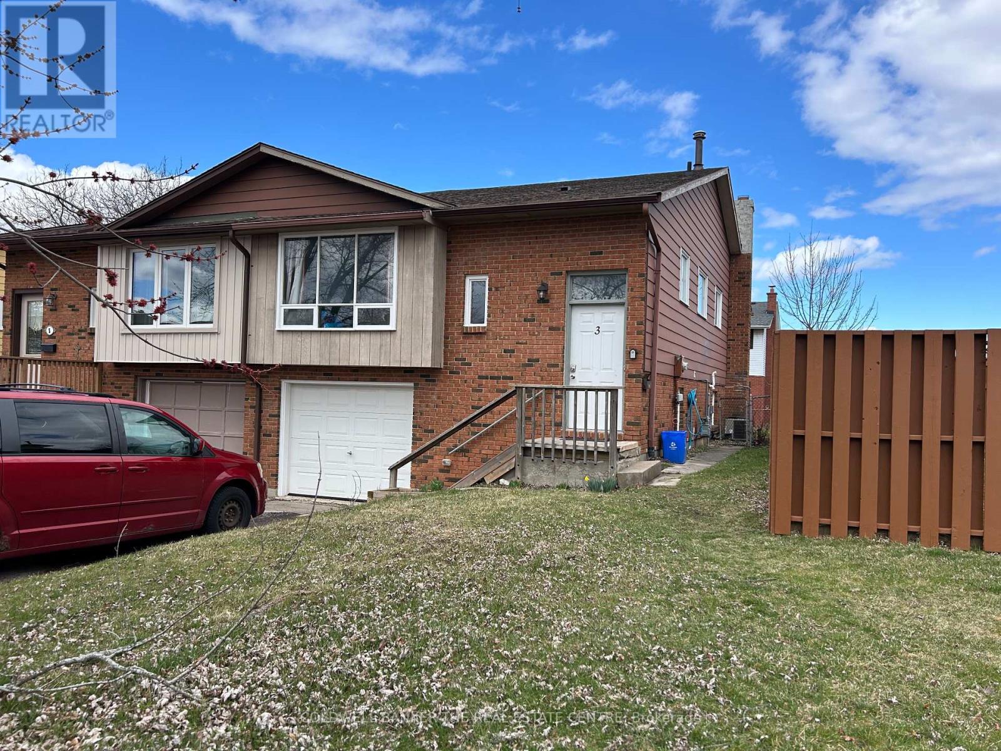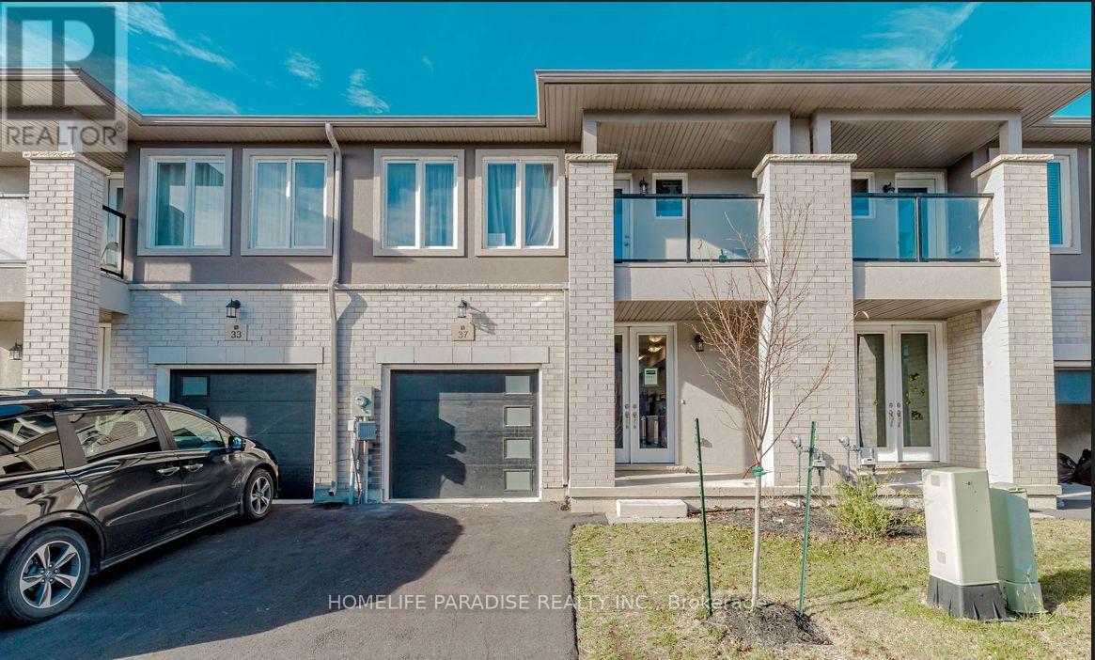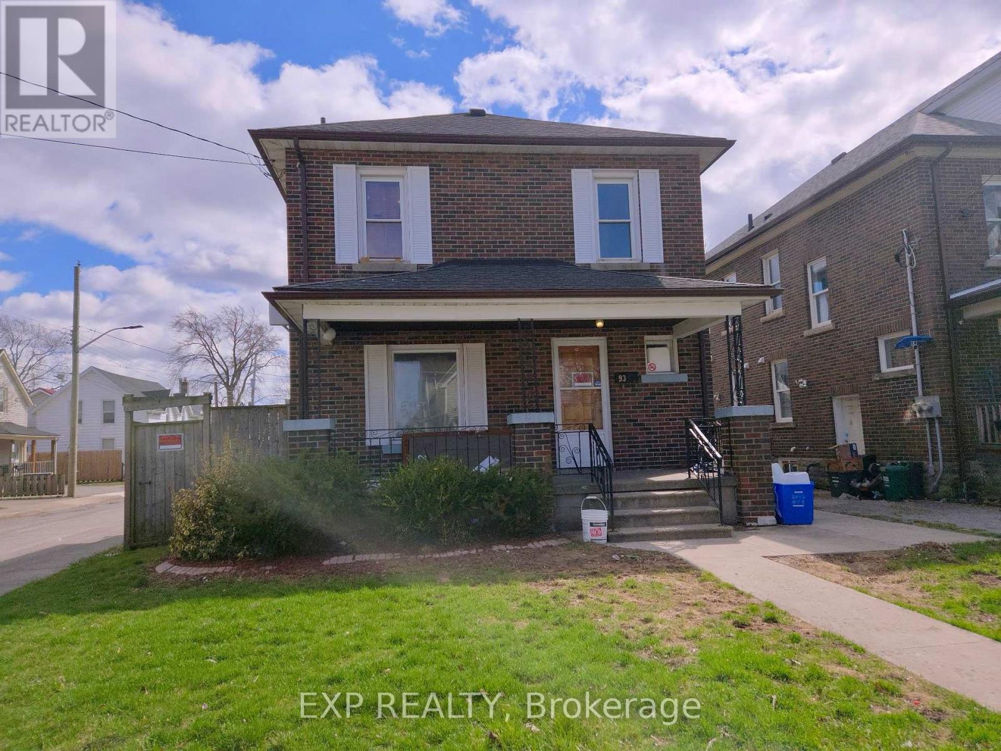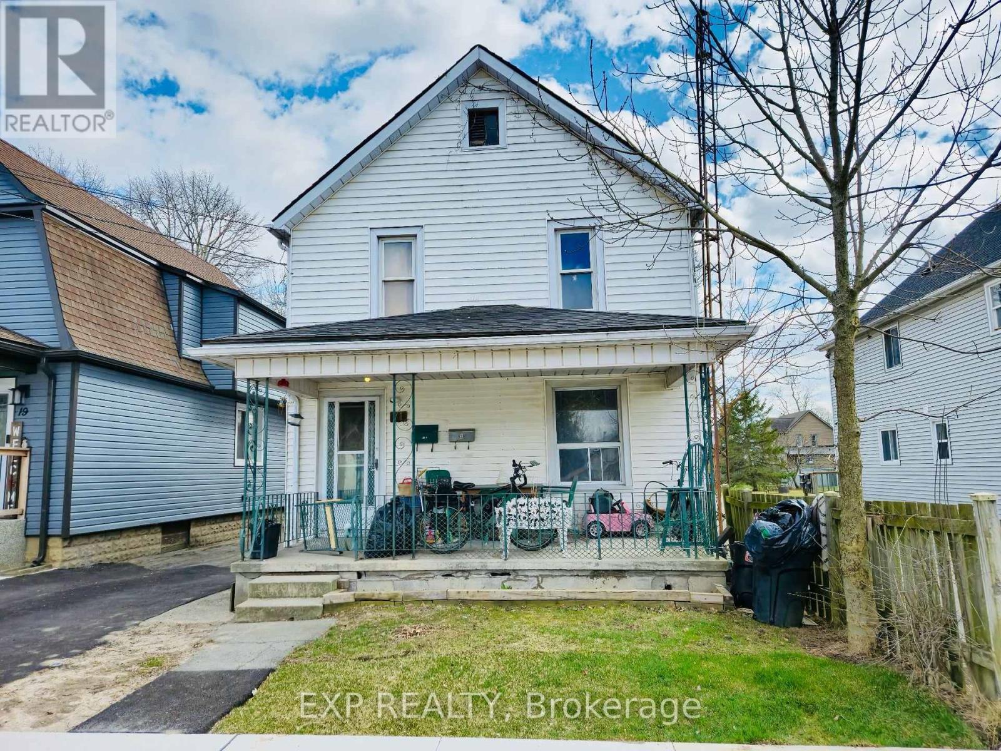8077 Brookside Drive
Niagara Falls, Ontario
Welcome to your dream home in the heart of Niagara Falls! This stunning two-story residence offers 2800 sq ft of luxurious living space that Includes Stunning Open to Above area, featuring 4 spacious bedrooms and 4 elegant bathrooms. Nestled on a serene, quiet street, this property boasts a Dramatic High ceiling in the main floor living room, creating an airy and open ambiance. The modern kitchen is a chef's delight, equipped with stainless steel appliances, a large island , and a walk-in pantry. The open concept design seamlessly connects the kitchen to the grand two-story foyer, perfect for entertaining guests. Large master suite is a true retreat, complete with a Beautiful ensuite bathroom and an oversized walk-in closet. Each additional bedroom has its own bathroom access, ensuring comfort and convenience for family and guests alike. This home is truly a pleasure to show and will captivate you with its elegance and thoughtful design. (id:59911)
Homelife Real Estate Centre Inc.
N/a Garrison Road
Fort Erie, Ontario
Rarely offered 49 Acre parcel of land directly across from proposed urban boundary expansion. Close proximity to urban centre and existing residential as well as easy access to QEW and Peace Bridge connecting Fort Erie to the US/Buffalo Border. 860 feet of frontage along highly trafficked Garrison Road. RU Zoning. (id:59911)
RE/MAX Escarpment Realty Inc.
8125 Brookside Drive
Niagara Falls, Ontario
Immaculate 3 Year new home in desirable community! Gorgeous Hardwood Floors on Main and 2nd Floors, Modern Open Concept Kitchen, Centre Island, Granite Countertops, Stainless Steel Appliances, 9ft Ceilings on Main, 3 Bathrooms on 2nd floor, Direct Access From Garage, Separate Side Entrance to Basement. Full Of Natural Light, With Modern Design Throughout. This Is A Home You Don't Want To Miss Out. Minutes to amenities including Walmart, Costco, Highway, Grocery Stores, Home Depot, Restaurants and Niagara Falls Transit. (id:59911)
Elite Capital Realty Inc.
Bedrm 4 - 3 Baxter Crescent
Thorold, Ontario
All Inclusive Extra Large lower level Bedroom for Lease! Including Internet and Onsite laundry. Walking distance to Brock University and All Amenities. Short drive to Niagara College. Parking space available for $50/Month. Secure access and locks on bedrooms. Bedroom #4 Features a window and lots of space. Shared outdoor space, kitchen, dining and living room. Flexible Lease length terms. Perfect for Students. (id:59911)
Coldwell Banker The Real Estate Centre
4671 Ferguson Street
Niagara Falls, Ontario
Welcome to this charming, detached home situated in the heart of downtown Niagara Falls! Its prime location is just minutes away from the picturesque Niagara Parkway, Niagara GO Station, easy highway access and is nearby schools and amenities. The stylish interior features new flooring throughout, with a spacious eat-in kitchen, main floor family room, 3 bedrooms, chic 3PC bathroom and laundry. The unfinished basement offers plenty of storage space or endless opportunity to finish for additional living space! Step outside to your private backyard retreat, where you'll find a spacious deck, generous sized shed, ample lawn and garden space, as well as an above ground pool - perfect for entertaining family and friends. RSA (id:59911)
RE/MAX Escarpment Realty Inc.
4 - 6080 Mcleod Road
Niagara Falls, Ontario
Turnkey pizza operation with strong local following, excellent location, and plenty of opportunity to grow. Motivated owner looking to pass on this successful pizza shop to the right buyer. Great business that with Low Rent, Long Lease and so much opportunity to grow the business even more. Rent incl TMI & HST: $3559.50 Lease expiry July 31, 2027 and option to renew for 5 + 5 year. It can be convert into any other restaurant. Just 5 min to Niagara falls, Motels/ Hotels, Chippawa Village. Close to QEW highway. Neighbors businesses are Service Ontario, Global food market, Pharmacy, Doctor clinic and much more (id:59911)
Royal LePage Terra Realty
8 - 37 Renfrew Trail S
Welland, Ontario
FREE HIGH SPEED INTERNET AND WATER (BOTH INCLUDED IN RENT PRICE - TOTAL VALUE OF $150) Beautiful 3-Bedrooms & 3-Bathrooms Townhome with Spacious Balcony w/o from Bedroom. This Home Features 9ft Ceiling throughout. The Open Concept Layout includes a Stylish Kitchen with Stainless Steel Appliances, an Island with a Breakfast Bar, and Sleek Ceramic Tiles. The adjacent Living Area is Finished with Elegant Hardwood Flooring. Primary Suite with Large Walk-in Closet and Huge Ensuite Bathroom. Laundry Conveniently located on 2nd Floor. Convenient Access Door from Garage to Home. Remote Garage Door Opener Also Installed for Convenience. Abundance Of Natural Light with Large Windows. Beautiful Backyard for BBQ with No Neighbours at the Back for Complete Privacy. Spacious Basement Featuring a Cold Room for Ample Storage. Perfectly Located near Highway 406 and Minutes away from Seaway Mall, Niagara College & Brock University. Note: Tenant will be responsible for Hydro & Gas and Hot Water Tank Rental. (id:59911)
Homelife Paradise Realty Inc.
93 State Street
Welland, Ontario
A home for the whole family. 4 Bedroom all brick 2 storey. Perfect for the large or extended family. Home features a large dining area for family get togethers. 4 bedrooms all together on the second floor. Lots of potential here and lots of room to grow. Potential for an accessory unit (inlaw). The high basement also has a shower and toilet. Detached garage located off Kent. Sit out front porch. Convenient location just minutes to downtown, schools, shopping, farmer's market, Canal and so much more. (id:59911)
Exp Realty
21 Fifth Street
Welland, Ontario
Great Investmetn Opportunity. Main Floor Features A 2 Bedrrom Unit. Upper Unit Is Another 2 Bedroom Unit. Substantial Renos To Both Units & A Reshingled Roof Within The Last 4 - 5 Years. 2 On Demand Hot Water Heaters Are Rented. Minutes From Local Amenities Including Parks, Schools, Grocery Stores, Restaurants, Entertainment, The Welland Canal & Welland's Recreational Waterway.2 Rental On Demand Hot Water Heaters, Mutual Drive With Strret Parking. (id:59911)
Exp Realty
96 Acacia Road
Pelham, Ontario
Brand New 5 Bedroom, 4 bathrooms home - this stunning double car garage, custom-designed home boasts 5 bedrooms and 4 baths with over $50,000 in upgrades. The house is one of the best floor plans, filled with natural light that flows through plenty of windows throughout the home. The designer kitchen features top-of-the-line appliances, a quartz island, and a custom stove hood with built-in storage. Vinyl luxury plank flooring can be found throughout the home. Fireplace to cozy up the space. One bedroom of the bedroom can also be an office space. The master bedroom upstairs has his and hers walk-in closets, a luxurious ensuite with a soaker tub, a glass rain shower with a custom slide bar, a double his and hers quartz vanity, and a linen closet. This house has it all, making it the perfect DREAM home with a foyer open to above. ** See Virtual Tour Link ** (id:59911)
RE/MAX Premier Inc.
55 Lloyd Street
St. Catharines, Ontario
Beautifully Renovated 3 Bedroom Main Floor with Upper Level of a house for Rent! Be the first to call this stunning, fully renovated 3 bedroom, 1.5 bath house your home sweet home! Located in a serene neighbourhood, this immaculate property offers the perfect blend of modern comforts and convenient amenities, ensuring a lifestyle of ease and enjoyment. Key Features:Never-Lived-In After Renovation: Experience the freshness and charm of a brand-new home, where every corner radiates with contemporary elegance.Spacious Bedrooms: Three generously sized bedrooms provide ample space for relaxation and personalization, each boasting abundant natural light.Sleek Bathrooms: Indulge in luxury with a pristine full bathroom and a convenient half bath, both featuring stylish fixtures and finishes. Move-in Discount! $200 Off First Months Rent!! (id:59911)
Dolphin Realty Inc.
Meta Realty Inc.
216 Merritt Street
St. Catharines, Ontario
The property comprises a single storey 3-unit commercial industrial building without a basement, constructed in 1997. It is estimated to be +6,800 square feet. Currently the building is being used only by a tenant utilizing approximately 1,000 sqft. Some construction work would be required to fully demise the building into separate units. The building construction components can vary depending on the unit. The flooring consists of either concrete or tile. The walls are painted concrete blocks and painted drywall. The ceiling drywall, and the pitched wood trust roof consists of asphalt shingles surface, which was replaced in 2013. *For Additional Property Details Click The Brochure Icon Below* (id:59911)
Ici Source Real Asset Services Inc.

