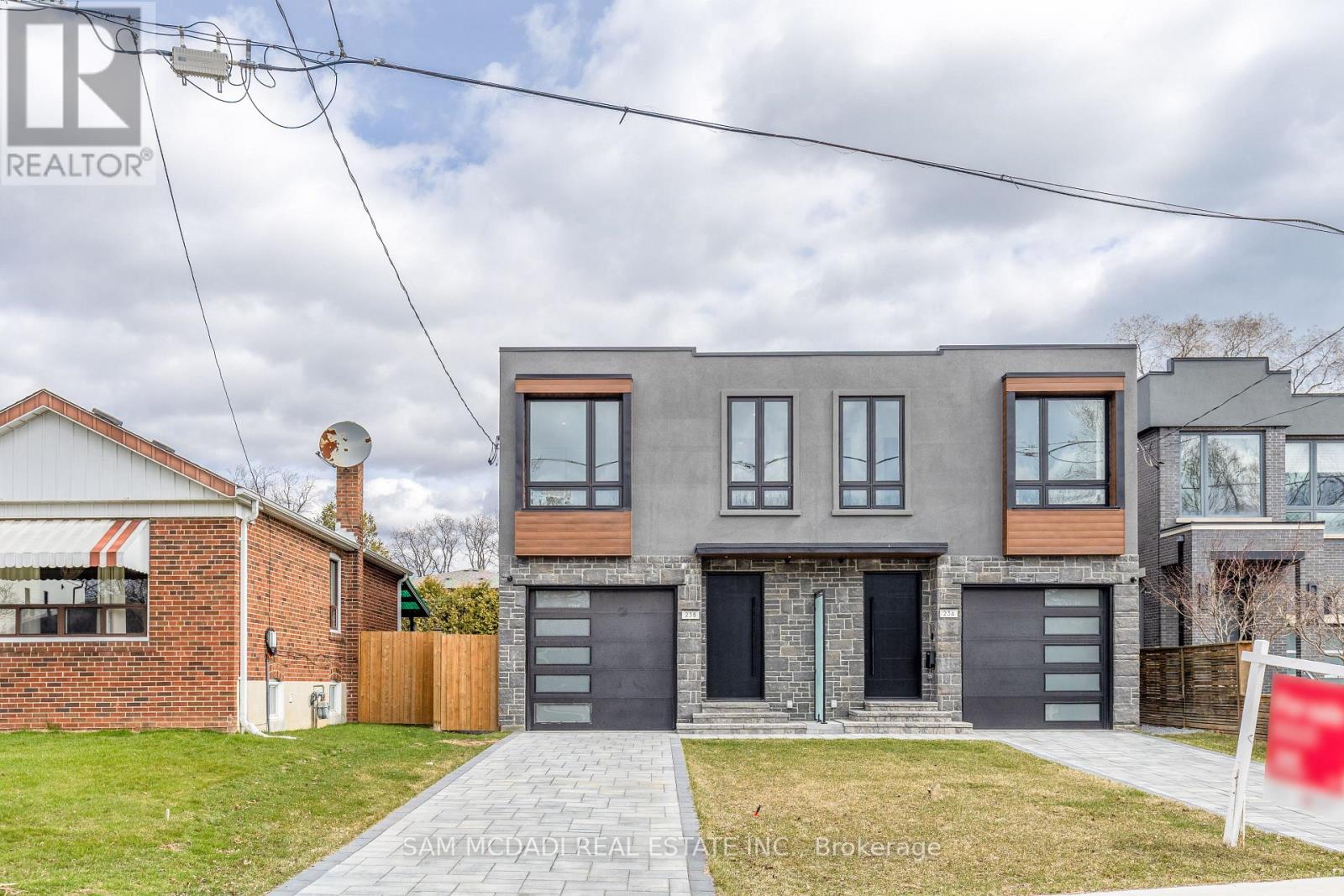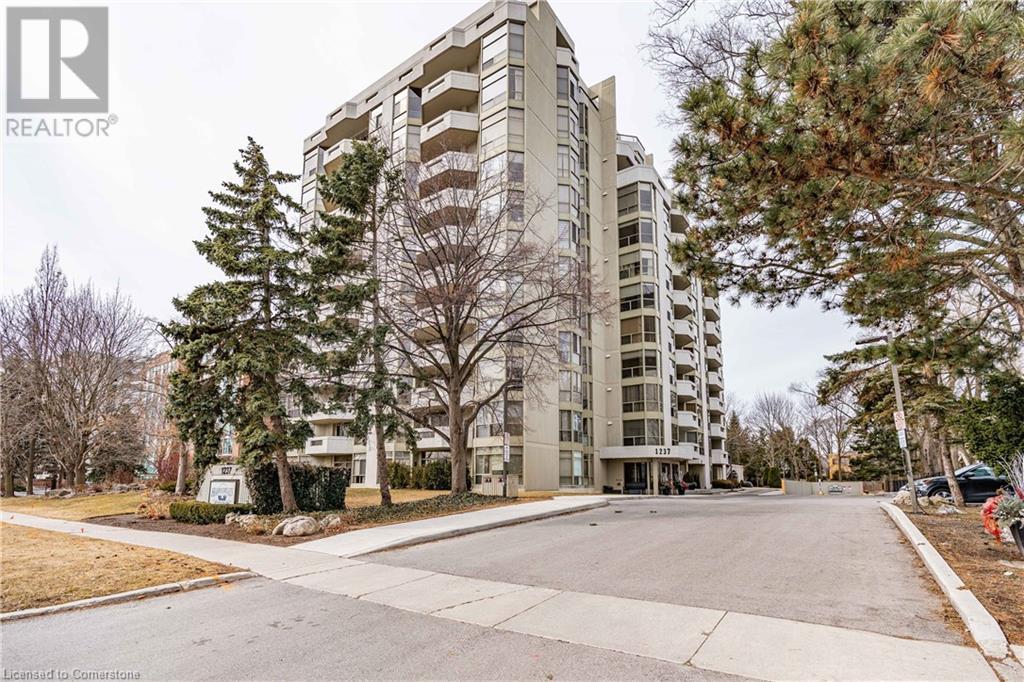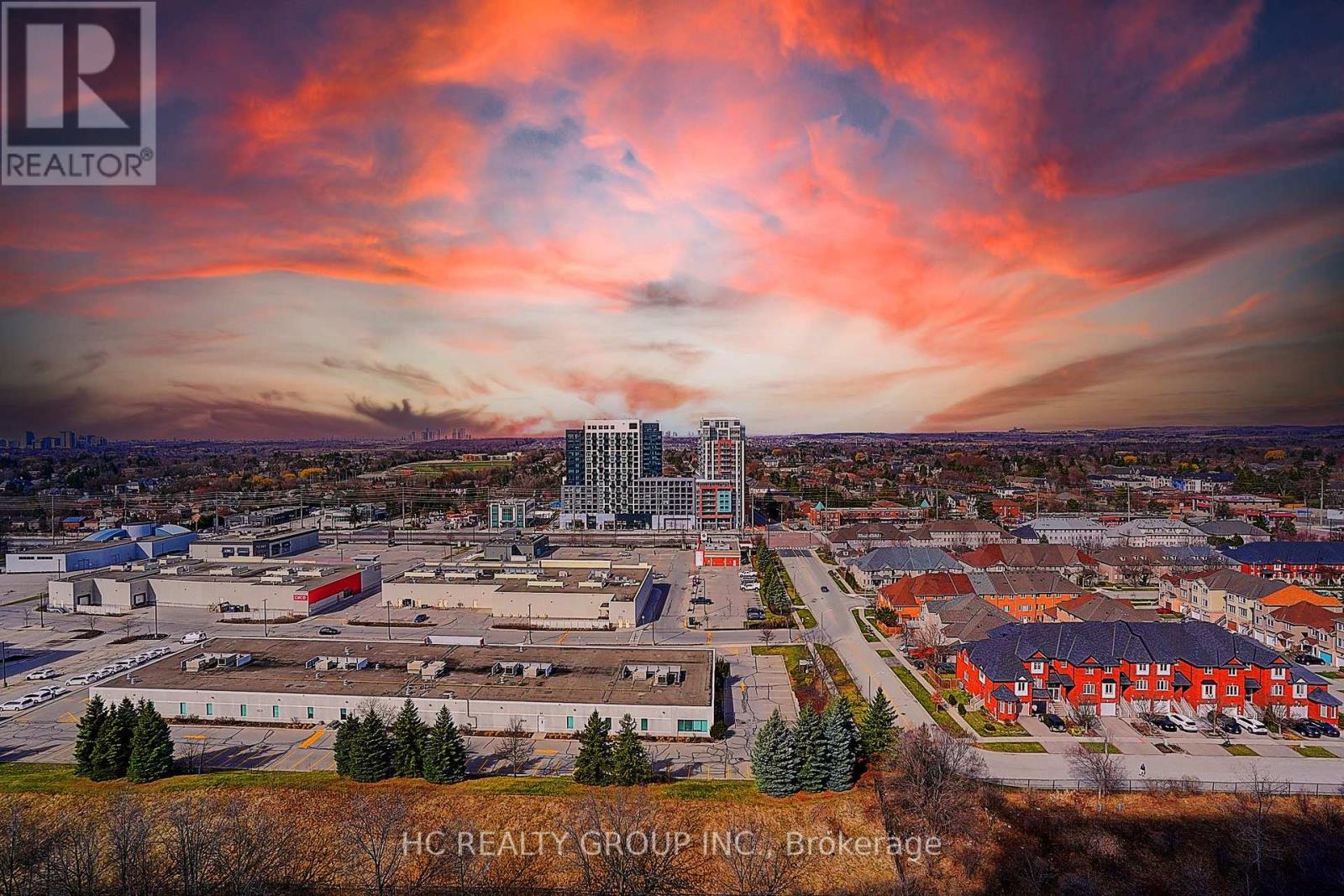4973 King Street Unit# 2
Beamsville, Ontario
Turn-key opportunity in the heart of Beamsville! This approx. 1,100 sq. ft. commercial space is currently fixtured for a luxury spa, offering a beautifully designed interior with elegant finishes and a functional layout ideal for spa, wellness, beauty, or health services. Located in a high-visibility, high-traffic area with ample public parking nearby, this space is perfectly positioned to serve your clientele and grow your brand. Ready for immediate occupancy, this is a rare chance to step into a fully equipped space and bring your business vision to life in one of Niagara’s fastest-growing communities. (id:59911)
RE/MAX Escarpment Realty Inc.
4711 Morrison Street
Niagara Falls, Ontario
Detached 3 Bedroom home with 2 parking spots. Tenant pays Heat, Hydro, Water, Tenant Insurance and half of the internet. Close to University of Niagara Falls Canada, Niagara Falls, Casino, Shopping, Restaurants, Go Train and many more other. (id:59911)
RE/MAX West Realty Inc.
3707 - 60 Frederick Street
Kitchener, Ontario
A Newer 2 Bedroom 2 Bath Suite At DTK Condos. A Corner Unit With Amazing City View and Larger Balcony. Large Living Room. Open Concept Modern Kitchen, Quartz Counter, Stainless Steel Appliances, And Ensuite Laundry. Modern Smart Tech Package Included With Free Rogers Internet, Gym, Party Room And Rooftop Terrace. In The City Core, Walking Distance To LRT Transit, Conestoga College Downtown, Google Office And Restaurants. Close To Go Trains And Universities. Photos From Previous Vacancy (id:59911)
Century 21 Regal Realty Inc.
23b Maple Avenue N
Mississauga, Ontario
Introducing this exceptional semi-detached residence: 23B Maple is a true gem nestled in the renowned community of Port Credit. Offering a serene retreat on a pool-sized, 149-ft deep lot, this property blends comfort with modern aesthetics. Inside, the open-concept design creates a seamless flow throughout. The gourmet kitchen is a showcase of craftsmanship, featuring a large centre island with waterfall quartz countertops and custom cabinetry. Intricately connected to the living and dining areas, every detail has been thoughtfully considered. The main level extends to an oversized deck, offering year-round enjoyment. Open-riser stairs with glass rails lead to the upper level, where the primary suite serves as a private sanctuary. It features a balcony overlooking the backyard, an expansive walk-in closet, and a spa-inspired 5-piece ensuite, complete with a soaker tub and rainfall shower. Three additional well-appointed bedrooms, each with its own ensuite or shared bath, provide exceptional comfort and privacy for family members or guests. The finished basement features a cozy rec room with an electric fireplace and custom media wall setup, a den, and a 3-piece bathroom. Thoughtful design meets modern convenience with a smart home system, accessible from your phone, enhancing everyday living. Perfectly located just moments from Port Credit's vibrant dining scene, boutique shops, cafes, and the Port Credit GO Station, this home is a true haven. Its prime location provides easy access to downtown Toronto via the QEW, as well as to scenic waterfront parks and trails. Nearby, the highly acclaimed Mentor College private school adds even further appeal. (id:59911)
Sam Mcdadi Real Estate Inc.
430 Reynolds Street
Oakville, Ontario
Welcome to 430 Reynolds Street, a luxurious custom-built home located in the heart of Old Oakville. This exquisite residence, constructed in 2022, showcases an open-concept design with 9-foot ceilings and oak hardwood flooring throughout the main and second floors. Solid maple wood doors and expansive windows add to the home's elegance, inviting an abundance of natural light. The gourmet kitchen is a chef's dream, featuring built-in appliances, Italian designer hardware, and dovetail construction drawers. Adjacent to the kitchen, a spacious mudroom with built-in storage and seating offers both practicality and style. Upstairs, the master suite boasts a heated floor in the ensuite bathroom, ensuring comfort during cooler months. Each bedroom is thoughtfully designed with closet organizers, USB ports, and network plugs to cater to modern connectivity needs. Additional features include a 1.5-car garage with extra storage space, a central vacuum system, and an irrigation system. The front and rear of the home are adorned with fully covered wooden porches and decks, perfect for outdoor relaxation. Conveniently located within walking distance of Oakville GO Station, Whole Foods, and the community center, this home is just minutes from Downtown Oakville and Oakville Place Shopping Center. (id:59911)
RE/MAX Excel Realty Ltd.
1237 North Shore Boulevard E Unit# 208
Burlington, Ontario
Sophisticated coastal style living meets downtown convenience in this beautifully reimagined suite within the Harbourlights building. With over 1,700 square feet of thoughtfully renovated space, this 2 bedroom + den, 2 bath condo offers refined comfort with a hint of nautical charm. Perfectly fitting for its prime location just steps from Spencer Smith Park, the waterfront trail, and vibrant downtown Burlington. West facing windows and a private balcony bring in golden afternoon light, enhancing the warmth of the contemporary finishes throughout. The open concept layout flows effortlessly, with a sleek, modern kitchen, elegant living spaces, and a versatile den ideal for a home office or reading retreat. This impeccably maintained building offers a resort style experience with an outdoor pool, gym, games and party rooms, a BBQ area, and lush landscaping. There’s one owned, secured underground parking space, also secured and ample visitor parking, a storage locker for extra convenience. Whether you’re catching a festival downtown, strolling the waterfront, or commuting with easy highway access, this address blends lifestyle, location, and luxury….effortlessly. (id:59911)
RE/MAX Escarpment Realty Inc.
3023 Sandy Acres Avenue
Severn, Ontario
Welcome to serenity Bay. This stunning brand-new gorgeous, detached modern home offers 4 gorgeous sized bedrooms with walk-in closets and big windows. 9 feet ceiling on main floor. The spacious open layout. Living room is excellent space for entertaining and perfect for modern lifestyles. A bright private office is on the main floor and a large storage room in the kitchen. Triple driveway and 3 car parking spots in the garage and automatic garage doors were installed for convenience. Huge backyard for entertainment and enjoyment. This stunning community offers private access to Lake Couching, trails, and parks for relaxing, swimming, fishing, water sports, or skiing, and snowmobiling in winter. you'll be moments away from Orillia, Casino Rama, Barrie, and Muskoka Beach within a 30-minute drive. (id:59911)
Best Union Realty Inc.
212 - 4 Spice Way
Barrie, Ontario
Welcome to Unit 212 in the desirable Bistro 6 "Sumac" building! This well-maintained unit seamlessly combines modern style, convenience & comfort, making it the perfect choice for first-time homebuyers, professionals or anyone looking for a low-maintenance lifestyle. The spacious open-concept design features upgraded finishes, including sleek laminate flooring, a stylish kitchen W/granite countertops & a breakfast bar. With 1 bedroom + den, this condo offers flexibility for your lifestyle needs. This pet-friendly building offers 1 parking spot, a storage locker, low condo fees & a lifestyle that both you and your furry friends will enjoy. Enjoy vibrant downtown Barrie just a short drive away, where you'll find stunning waterfront parks, the beautiful Barrie Marina & a wide range of dining options from casual eateries to Friday Harbor & fine dining. Explore the local boutique shops, cafes & art galleries that line the downtown streets, offering a truly unique shopping & cultural experience. For those who love outdoor activities, Barrie's beaches & walking trails along Kempenfelt Bay are perfect for relaxing or staying active year-round. Commuters will appreciate the proximity to the South Barrie GO Station, offering quick access to Toronto & the surrounding area with ease. You'll enjoy a variety of unique amenities designed for both relaxation and recreation. Residents have access to a fully equipped gym, yoga facilities & a community kitchen with temperature-controlled wine storage. Outdoors, you'll find a wood-burning pizza oven, BBQ area & gazebo, while the basketball court & playground offer additional opportunities for fun. Whether you're looking for an outdoor adventure, a lively urban atmosphere or a peaceful escape, living at Spice Way offers the best of all worlds. This unit is a must-see, offering incredible value at an affordable price - an opportunity you don't want to miss! (id:59911)
Royal LePage Signature Realty
167 Hawkins Street
Georgina, Ontario
Brand new 4-bedroom home for lease with 3 full bathrooms and 1 powder room. Main floor includes a den that can be used as an extra bedroom or office. One upper-level bedroom has access to a private balcony. Equipped with brand new LG stainless steel appliances. Located near Highway 48, just minutes from Lake Simcoe, Sutton Fairgrounds, LCBO, No Frills, Sobeys, Sutton Public School, and Sutton District High School. (id:59911)
RE/MAX Metropolis Realty
1612 - 95 Oneida Crescent
Richmond Hill, Ontario
This Sun-Filled Condo Blends Modern Luxury With Unparalleled Convenience. Chic, Living North Of The City, Less Than 2 Years Young, Built By Pemberton Group. Featuring $12,000+ In Fine Desired Upgrades. Designed Seamlessly, 695 Sqft, A Contemporary Open-Concept Layout Suitable For Your Lifestyle Of Live/Work From Home. Practical And Functional 1+1 Bedroom Suite, Utilizing All Areas, The Separate Den Can Be Used As A 2nd Bedroom Or Home Office. Elegant Attributes Include: Easy Care Laminate Flooring & 9ft. Smooth Ceilings. The Culinary-Inspired Kitchen, With Custom Enhanced Cabinetry, Including Pantry, Is Sleek Having White Quartz Countertops, A Luxurious Natural Stone-Marble Backsplash, Under-Cabinet Lighting And Spacious Center Island With Seating, Ideal For Entertaining. Beautiful Sunsets And Expansive Views Are Appreciated And Enjoyed From The Balcony. Electric BBQ's Perfect For Any Meal. Ample Storage Is A Bonus Find Both In The Washroom And In The Spacious Bedroom, Complete With Custom Closet Organizers To Maximize Your Space. **Condo Shows Stellar!** Building Amenities Include: 24 Hour Concierge, Gym, Games Room, Yoga Room, Party Room, Swimming Pool, His/Her Sauna And Change Rooms, Outdoor Fireplace And Terrace Patio With BBQ's + Garden And Convenient Pet Wash. Centrally Located In A Desirable Neighborhood, Offering Easy Access To Highly Desired Schools, Shopping, Dining, Parks, Highways, Public Transit and Walking Distance To the Go Transit & Community Centre. (id:59911)
Hc Realty Group Inc.
1003 - 9245 Jane Street
Vaughan, Ontario
Welcome to Unit #1003 in the prestigious Bellaria Tower 3 at 9245 Jane Street, Vaughan. This thoughtfully designed 1-bedroom plus den, 2-bathroom condo offers 744 sq ft of elegant living space, featuring a spacious den perfect for a comfortable home office or an additional guest area. The layout includes two full washrooms, providing added convenience and privacy for residents and guests. The modern kitchen is equipped with granite countertops and stainless steel appliances, while upgraded light fixtures throughout the unit add a touch of sophistication. Enjoy the ease of a dedicated parking spot and a prime location steps from Vaughan Mills, with premier shopping, dining, and entertainment options, plus quick access to transit and Canada's Wonderland, making this more than just a home but a complete lifestyle experience. (id:59911)
RE/MAX Premier Inc.
912 - 85 Oneida Crescent
Richmond Hill, Ontario
Luxurious just over four years old condo Build by Pemberton, bright and spacious one bedroom with Den (Den large enough to be a second bedroom). S/E exposure with larger Balcony. Kitchen offers stainless steel appliances, Quartz countertops, under mount lighting, and glass tile backsplash, Wide plank laminate flooring throughout, 9 ft smooth ceilings throughout and double door closet in bedroom, underground large parking close to elevator and one locker included. Building offers 24 concierge, visitor parking, gym, party room, outdoor patio and BBQ area, pet wash station, guest suite. Quick walk to Langstaff GO station, walking distance to Yonge Street, Park, Community center, school, shopping, entertainment, quick drive to Highways 7/407. (id:59911)
RE/MAX Excel Realty Ltd.











