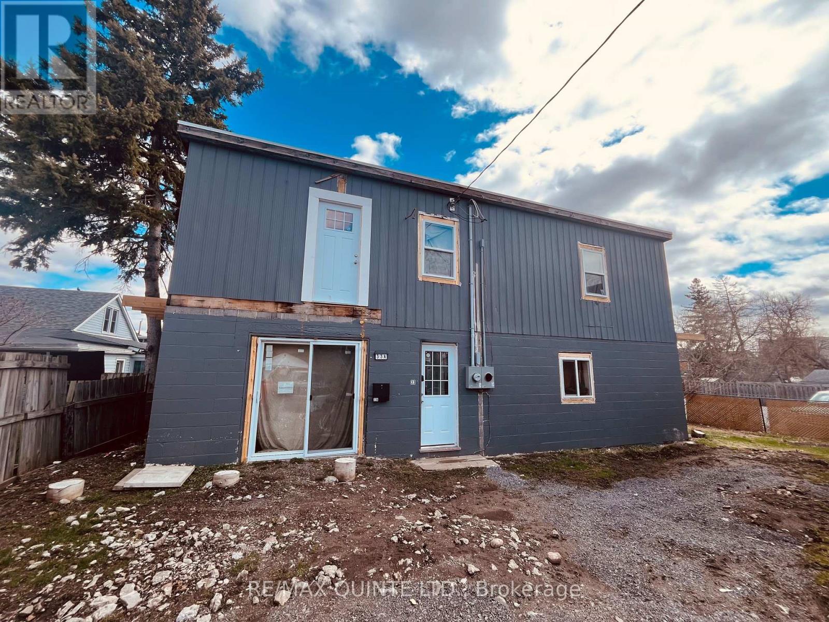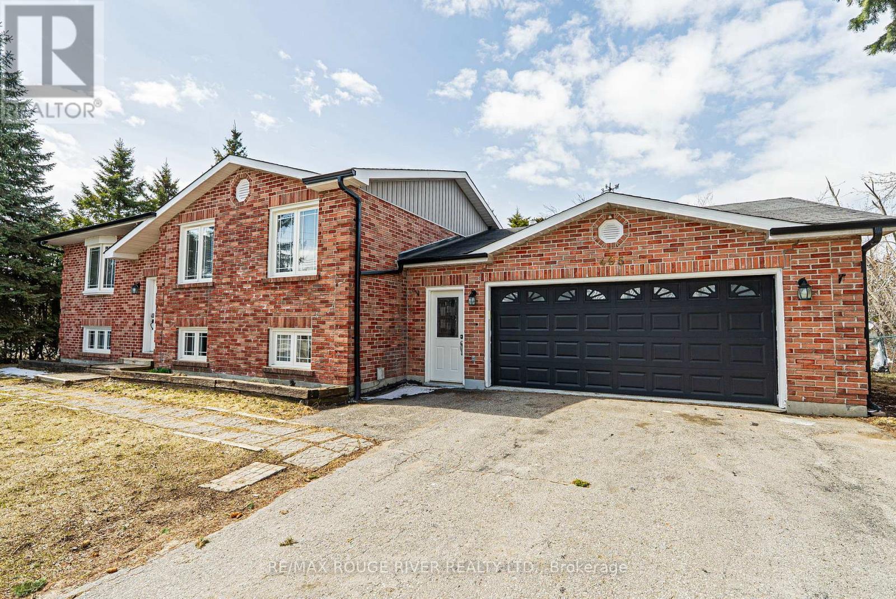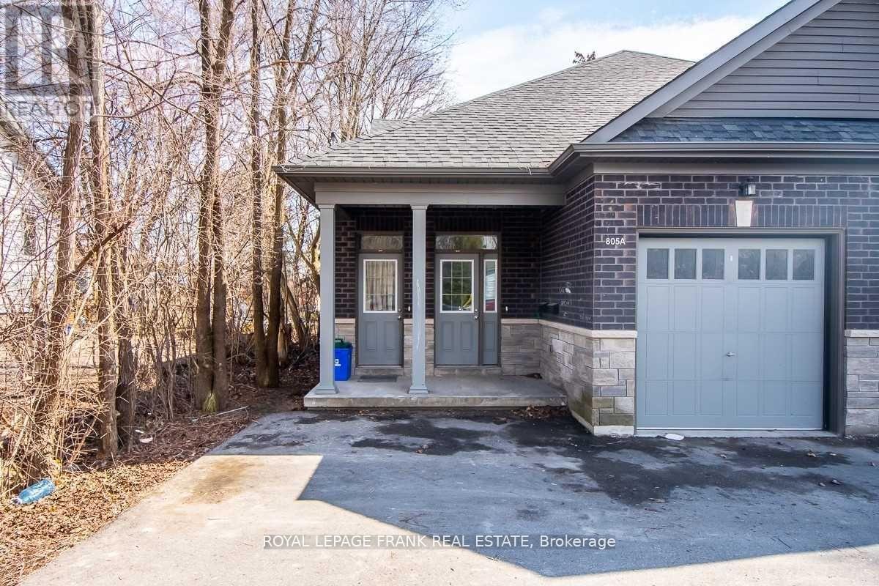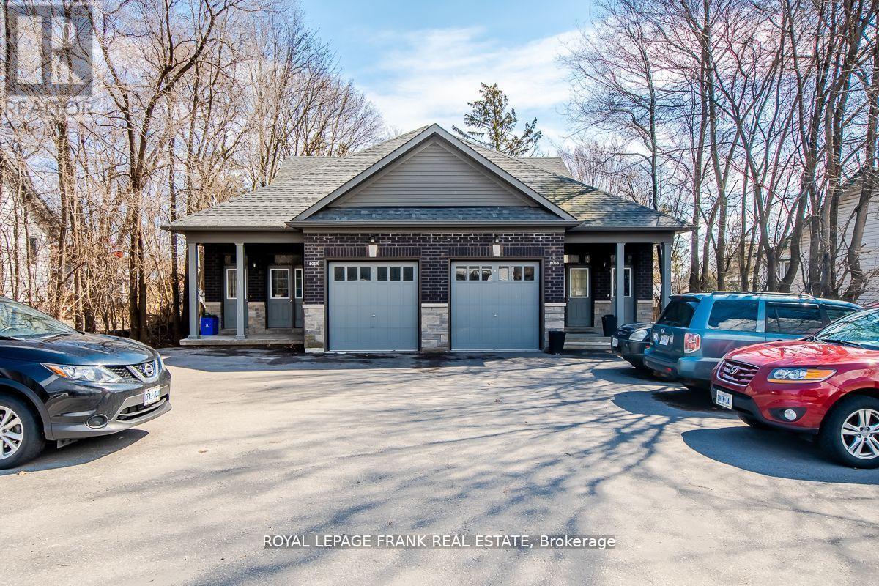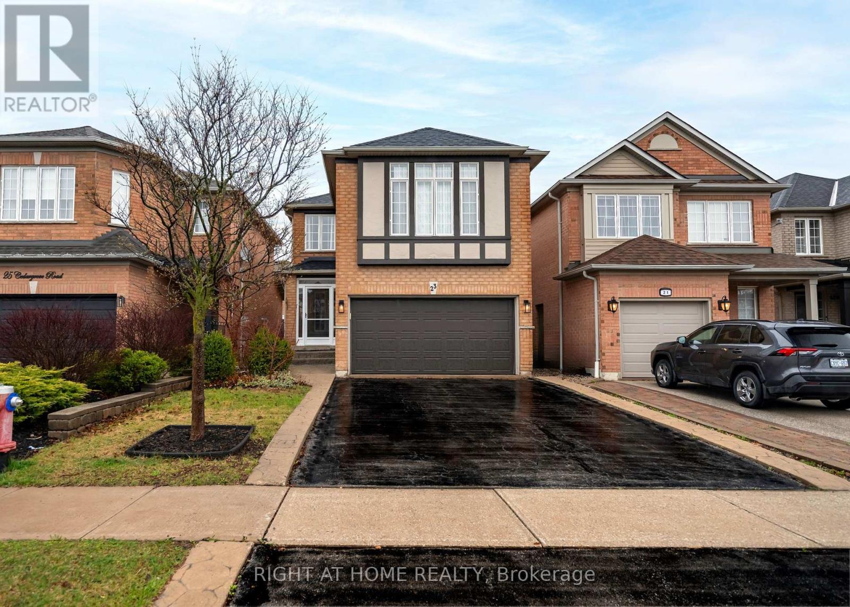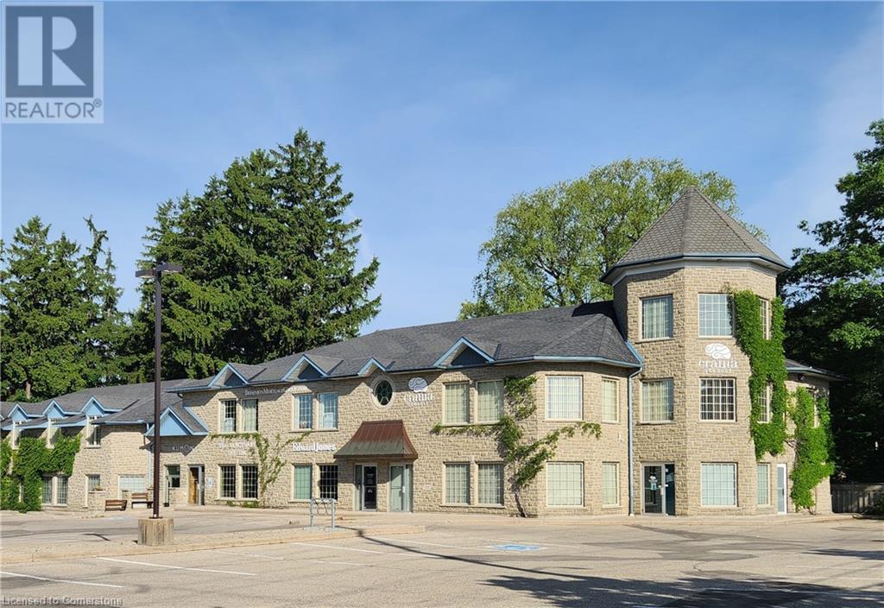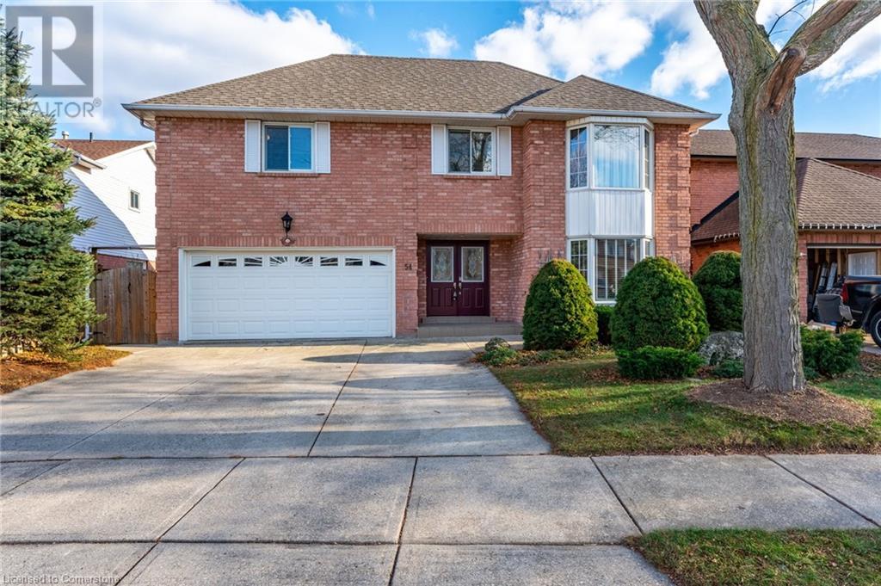90 Sandhill Crane Drive
Wasaga Beach, Ontario
Premium Lot Backing Onto Golf Course & Pond. Brand new, never lived-in 3-bedroom, 2.5-bathroom townhouse offering 1,646 sqft of upgraded living space with modern finishes, including laminate flooring, upgraded pickets, trim, baseboards, and door hardware. Situated on a premium lot with a large backyard overlooking the golf course and pond, this home provides both luxury and tranquility. Located in the desirable Georgian Sands community, its steps from a future 2-acre park and just a 5-minute drive to Downtown Wasaga, Beach 1, shopping, restaurants, the new Twin-Pad Arena, and more. This is the perfect opportunity to own a stylish, well-located home in one of Wasaga Beach's most sought-after neighborhoods. (id:59911)
North 2 South Realty
33a Murney Street
Belleville, Ontario
33A Murney St. ~ Potential investment located in the heart of Belleville! Make this a home or a rental or if you need a shop in town this is a great property for that. Roughed in for 2 units and is being sold "as is". Interior of the building has studs, electrical and some plumbing installed. No interior pics as it's unfinished. New shingles, windows and doors. (id:59911)
RE/MAX Quinte Ltd.
367 Lakeshore Road
Port Hope, Ontario
Opportunity knocks! Don't miss out on this unique 2578 SqFt home on a 69x201 foot lot in the enchanting town of Port Hope. Nestled in an area of prestigious homes, the soaring cedar hedges offer ultimate privacy. The warm county kitchen welcomes you like an old friend and invites you to stay. Relax by the fireplace in the oversized main floor family room or walkout to the yard and take in the mature gardens enhanced by a canopy of trees. Large windows allow for natural light to shine in and create a warm atmosphere perfect for entertaining. Convenient main floor laundry room, huge living/dining room awaits your creative design, 2 large bedrooms with high ceilings and wood floors. Whether you choose the enclosed front porch or the back deck, there is ample space to spread out and enjoy nature. This charming home is a must for anyone looking for location, affordability and style. Start making your own memories here! (id:59911)
Coldwell Banker - R.m.r. Real Estate
1819 2nd Line E
Trent Hills, Ontario
Escape to your own private retreat with this stunning 3-bedroom waterfront home nestled along the Trent River, just minutes from the charming town of Campbellford. This open-concept home is filled with natural light and features French doors in both the living room and primary bedroom, leading out to the deck with breathtaking water views.Relax in the outdoor hot tub overlooking the river, or unwind in the one-of-a-kind treehouse, complete with a built-in bar and swing, where you can soak in the picturesque sunsets. Whether you're looking for a peaceful retreat or an entertainers dream, this property offers the best of waterfront living.Campbellford is a vibrant community known for its small-town charm, natural beauty, and thriving local businesses. Enjoy a variety of boutique shops, cozy cafs, and delicious eateries, including the famous Doohers Bakery, voted one of Canadas best.Outdoor enthusiasts will love the miles of scenic trails, including the Trans Canada Trail and Ferris Provincial Park, home to the stunning Ranney Gorge Suspension Bridge. Boating, fishing, and kayaking are at your doorstep on the Trent-Severn Waterway, with easy access to locks, marinas, and picnic spots. (id:59911)
Royal LePage Proalliance Realty
495 Lakeland Crescent
Brock, Ontario
Welcome to this beautifully updated 3+1 bedroom, 2-bathroom raised bungalow situated on an expansive corner lot just steps from Beaverton Harbour. Located in a fantastic neighbourhood by the lake, this home offers a seamless blend of comfort, style, and functionality. Featuring brand new laminate flooring and baseboards throughout, the bright and inviting interior is highlighted by a spacious living room with a large bow window offering picturesque views of the front yard. The modern kitchen is equipped with sleek quartz countertops, a custom backsplash and stainless steel appliances, flowing effortlessly into the dining area complete with pot lights and a walkout to the backyard. The main level includes a generous primary bedroom with a double closet and abundant natural light, along with two additional well-sized bedrooms. The finished basement adds exceptional living space, featuring a large recreation room with pot lights and above-grade windows, an additional room perfect as a games area with a convenient walkout to the garage, and a spacious lower-level bedroom with double closets and ample light. A separate laundry room and additional bathroom enhances convenience. Outside, enjoy the large bi-level deck overlooking a spacious backyard and a 26 x 32 garage and workshop ideal for hobbyists. With a separate entrance, the lower level offers excellent in-law suite or rental potential. This well-appointed home presents an exceptional opportunity for families seeking space, versatility, and proximity to the lake. (id:59911)
RE/MAX Rouge River Realty Ltd.
805a Dundas Street W
Whitby, Ontario
Beautifully Built Semi-Detached Bungaloft w/ Legal Duplex in Perfect Location. Amazing Investment Opportunity! Open Concept Design, 9' Ceilings & Large Windows for Natural Light, Large Great Rm with19' Vaulted Ceiling , Kitchen w/ Quartz Breakfast Island, Custom Cabinetry, SS Appliances, Luxury Vinyl Flooring, Sep Laundry, Powder & Main Bathroom. Main Floor - 1,562 sf w/ Gorgeous Oak Staircase to Loft. 8' Ceiling Loft w/ Half Wall Overlooking Below. Tenanted & Tenants Must Be Assumed. Lower Unit - 1,242 sf - Open Concept w/ 2 Bedrooms & Beautiful Finishes. Tenant Pays Heat & Hydro. Main Floor Garage w/ GDO. HWT are Rentals. 2 Hydro & 2 Gas Meters. Landlord Pays Water. Separate Entrances. Buyer Must Assume Tenants. (id:59911)
Royal LePage Frank Real Estate
805b Dundas Street W
Whitby, Ontario
Beautifully Built Semi-Detached Bungaloft w/ Legal Duplex in Perfect Location. Amazing Investment Opportunity! Open Concept Design, 9' Ceilings & Large Windows for Natural Light, Large Great Rm with19' Vaulted Ceiling , Kitchen w/ Quartz Breakfast Island, Custom Cabinetry, SS Appliances, Luxury Vinyl Flooring, Sep Laundry, Powder & Main Bathroom. Main Floor - 1,562 sf w/ Gorgeous Oak Staircase to Loft. 8' Ceiling Loft w/ Half Wall O/L Below. Tenanted & Tenants Must Be Assumed. Lower Unit - 1,242 sf - Open Concept w/ 2 Bedrooms & Beautiful Finishes. Tenant Pays Heat & Hydro. Main Floor Garage w/ GDO. HWT are Rentals. 2 Hydro & 2 Gas Meters. Landlord Pays Water. Separate Entrances. Buyer Must Assume Tenants. (id:59911)
Royal LePage Frank Real Estate
32 Bay Breeze Drive
Brampton, Ontario
Gorgeous 3 Bedrooms Townhouse With Ravine Views & Backing On To Pond!!!(No Homes Behind). Open Concept Ravine Townhouse With Separate Living & Family Room!! This Well Maintained 3 Bedroom 2.5 Washroom Plus One Bedroom finished Walk Out Basement Apartment with Washroom. Large Oversized Deck Walk Out From Main Floor/POT Lights On Main Floor!! Modern Open Concept Kitchen With Upgraded Stainless Steel Appliances, Maple Cabinets, Granite Counters With Undermounted Sink And Backsplash. All The Bedrooms Are A Good Size. Master Comes With A W/I Closet And A 5Pc Ensuite. Beautiful Views Of Ravine & Pond From Master Bedroom, Living Room,& Deck!! 2nd floor Laundry!!Entrance From Garage To House & Backyard!! Furnace (2024), A/C (2022), Freeze (2024),Backyard Deck (5 years old). Prime Location!! Close To School, Park, Plaza & Transit (id:59911)
Royal LePage Signature Realty
23 Cedargrove Road
Caledon, Ontario
Fully renovated main floor, quartz countertops, tiled backsplash, stainless steel appliances, New Roof. Main floor powder room, family room, huge great room for entertaining on 2nd floor that can also be converted to a 4th bedroom. Spacious bedrooms, primary 4 piece ensuite bathroom. Enclosed front porch, family room in basement, New washer/dryer. Desirable neighbourhood, close to St. Nicholas school, park and splash pad, and more. Walk out to roofed patio, over 2000 Sq ft. of living space above ground. Great for a growing family. Do not miss this opportunity, just move right in. (id:59911)
Right At Home Realty
370 University Avenue E Unit# 105
Waterloo, Ontario
Currently operating as a Day Spa. Retail/Office opportunity at a well known, award winning building. Located just seconds from Hwy 85, and the high traffic intersection of University Avenue E. and Bridge Street W. which sees over 40,000 vehicles daily. Central to K-W and Guelph. Currently this 2,200 sq. ft. is operating as a day spa and this space would be ideal to continue as a spa or medical esthetician/medical clinic spa. Zoning allows for other uses, office space, business machine sales & services, child care centre and commercial recreation. Join successful businesses such as Bridge Street Veterinary, Edward Jones, Kumon, Crania & Smartizen. (id:59911)
Coldwell Banker Peter Benninger Realty
174 Park Row N
Hamilton, Ontario
Welcome to this charming 2-bedroom, 2-bathroom bungalow nestled in the heart of Hamilton’s desirable Crown Point neighbourhood. This home features a bright and spacious eat-in kitchen, perfect for casual family meals or entertaining guests. Ideally located within walking distance to the vibrant shops and restaurants of Ottawa Street, and just steps away from the Centre Mall shopping centre. You'll love the convenience of having all your amenities close by, along with easy access to major highways for stress-free commuting. Whether you're a first-time home buyer looking to get into the market or a down-sizer seeking one-floor living, this home is a perfect fit. Don’t miss this opportunity to own a lovely bungalow in a prime location! (id:59911)
Keller Williams Complete Realty
54 Goldcrest Drive
Stoney Creek, Ontario
Nestled beneath the breathtaking Niagara Escarpment in a quiet Stoney Creek neighborhood, this executive home offers a unique combination of elegance, functionality, and privacy, just minutes from the QEW. With a double driveway, double garage, and beautifully landscaped gardens, this home makes a lasting first impression. Inside, the main floor features gleaming hardwood and tile flooring throughout. The spacious kitchen boasts quality oak cabinetry, a large granite-topped island, and abundant natural light. Relax in the family room with its soaring ceilings and cozy wood-burning fireplace. A formal living room, dining room, powder room, and updated main-floor laundry complete this level. An oak staircase illuminated by skylights leads to the second floor, where you'll find four generously sized bedrooms and two updated four-piece bathrooms. The primary suite offers a custom walk-in closet and a beautifully renovated ensuite bathroom. The fully finished basement is a standout feature, ideal for in-law living or multi-generational households. With its own private entrance from the garage, it includes a second kitchen, an updated full bathroom, a bedroom, and a spacious living area - offering privacy and independence for extended family or guests. Step outside to a private, fully fenced backyard surrounded by 15-foot hedges and lush perennial gardens. A lighted pergola provides a perfect space for outdoor entertaining. The crown jewel of this yard is the 140 sq. ft. insulated, winterized workshop/studio. Fully finished and versatile, it's perfect for a home business, creative studio, or hobby space. Recent updates include a high-efficiency furnace (2024), triple-glazed windows, and a roof (2017). Located close to schools, amenities, and the Bruce Trail for hiking enthusiasts, this home offers the best of comfort and convenience in a sought-after Stoney Creek neighbourhood. (id:59911)
RE/MAX Escarpment Golfi Realty Inc.

